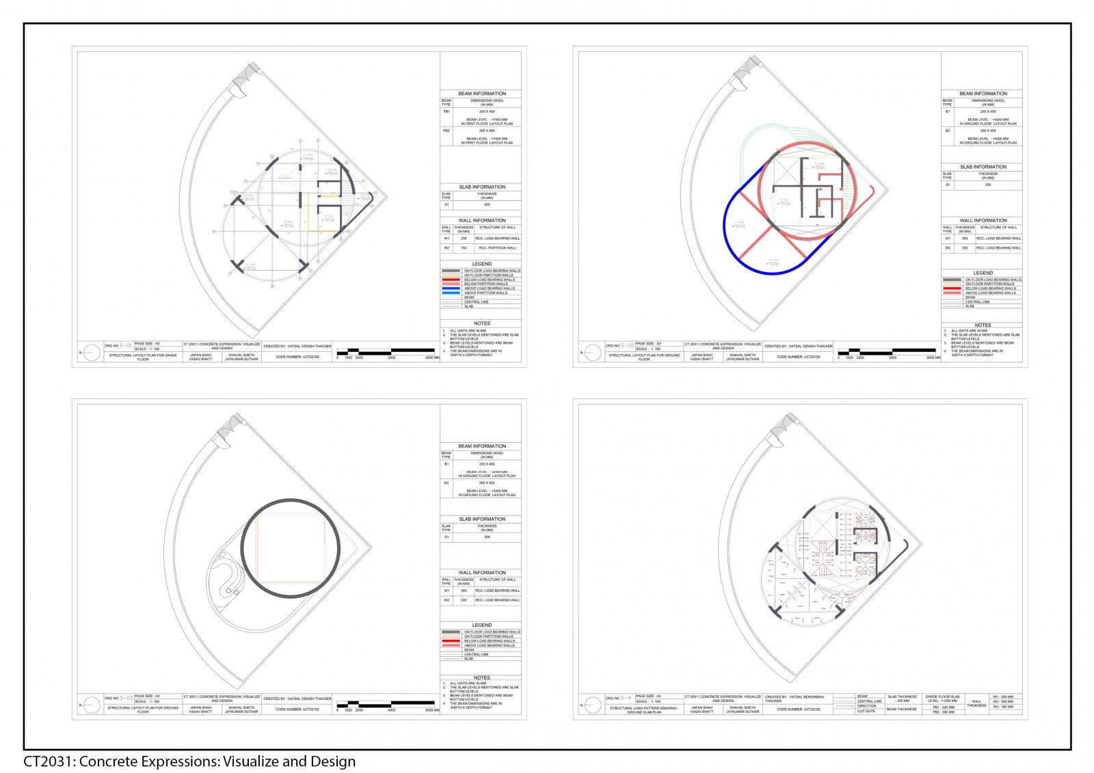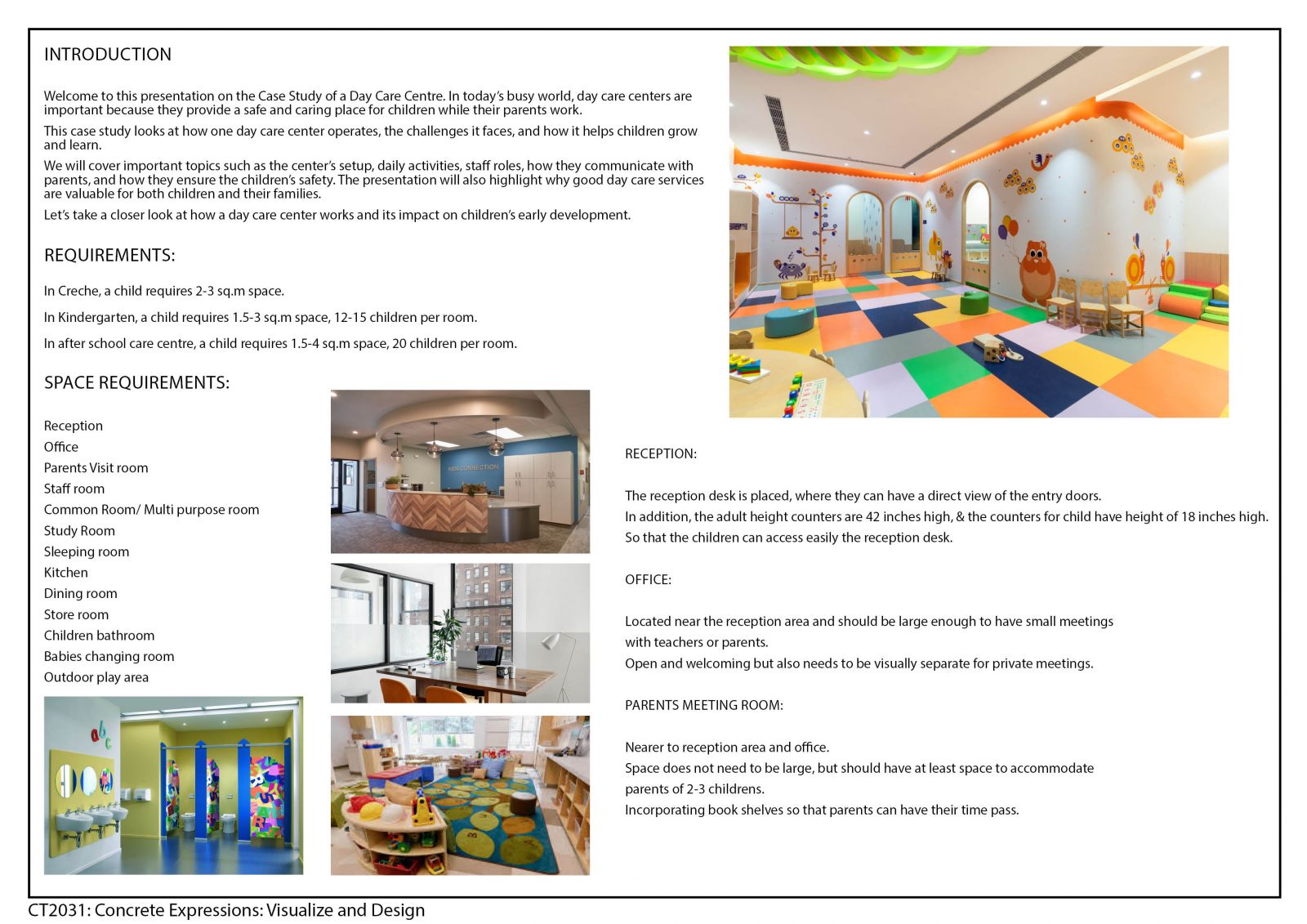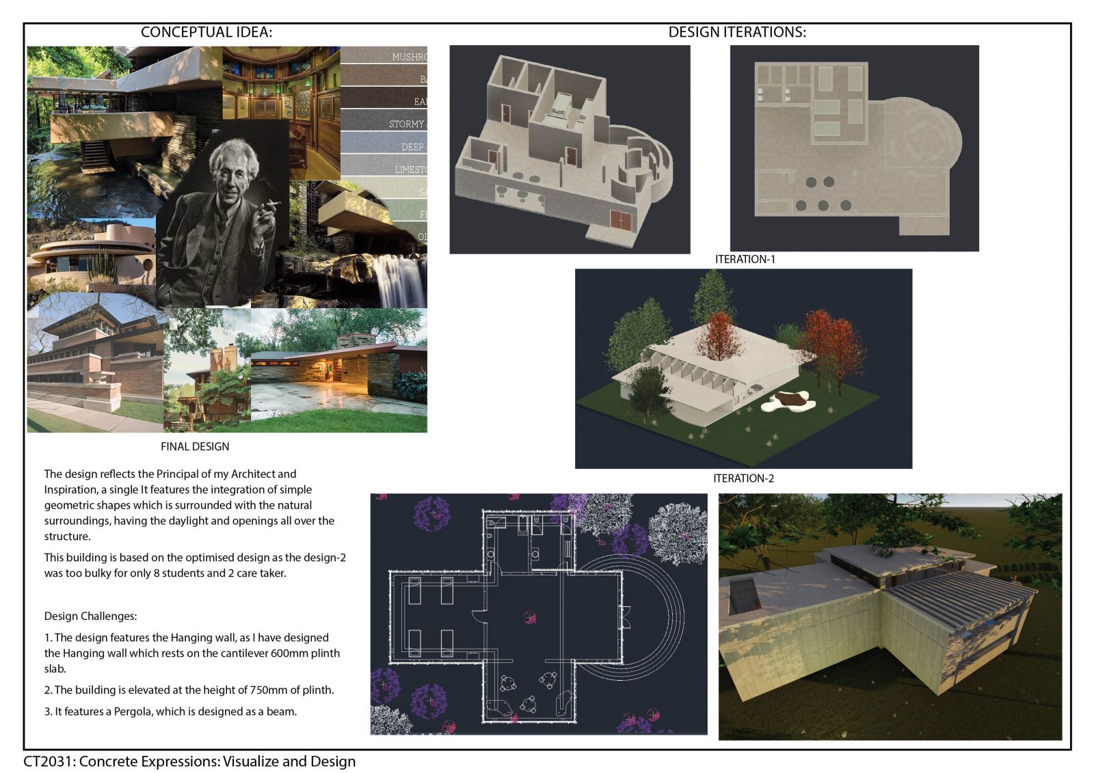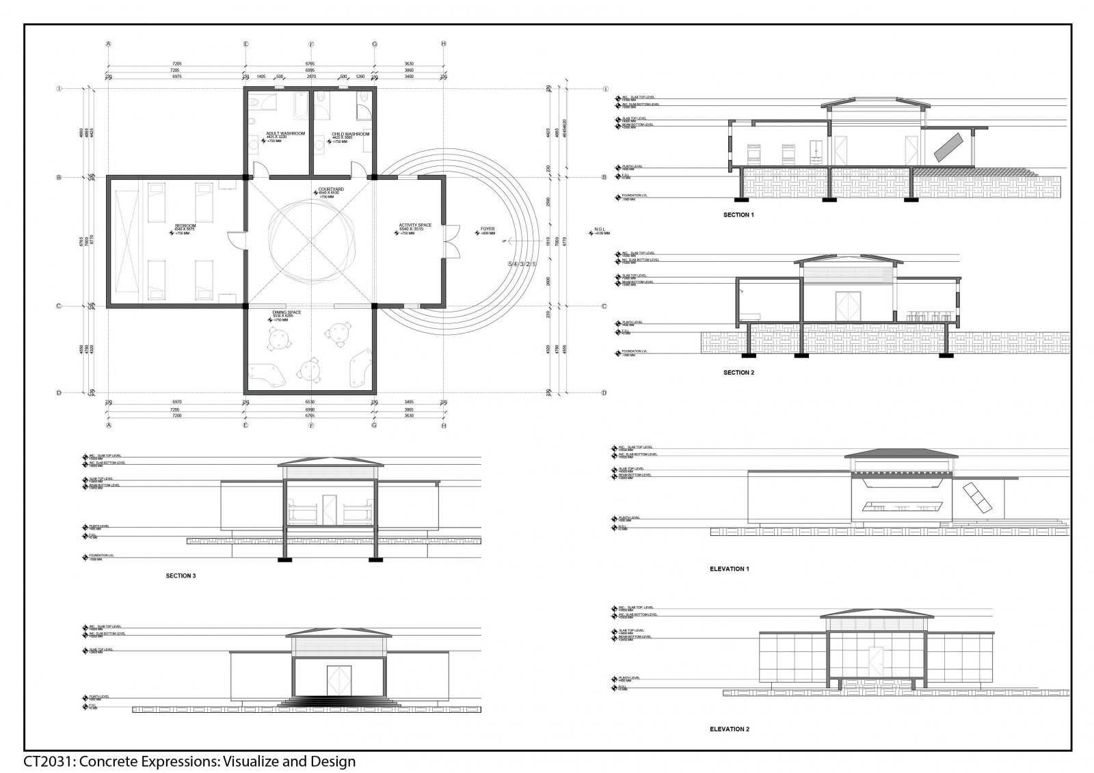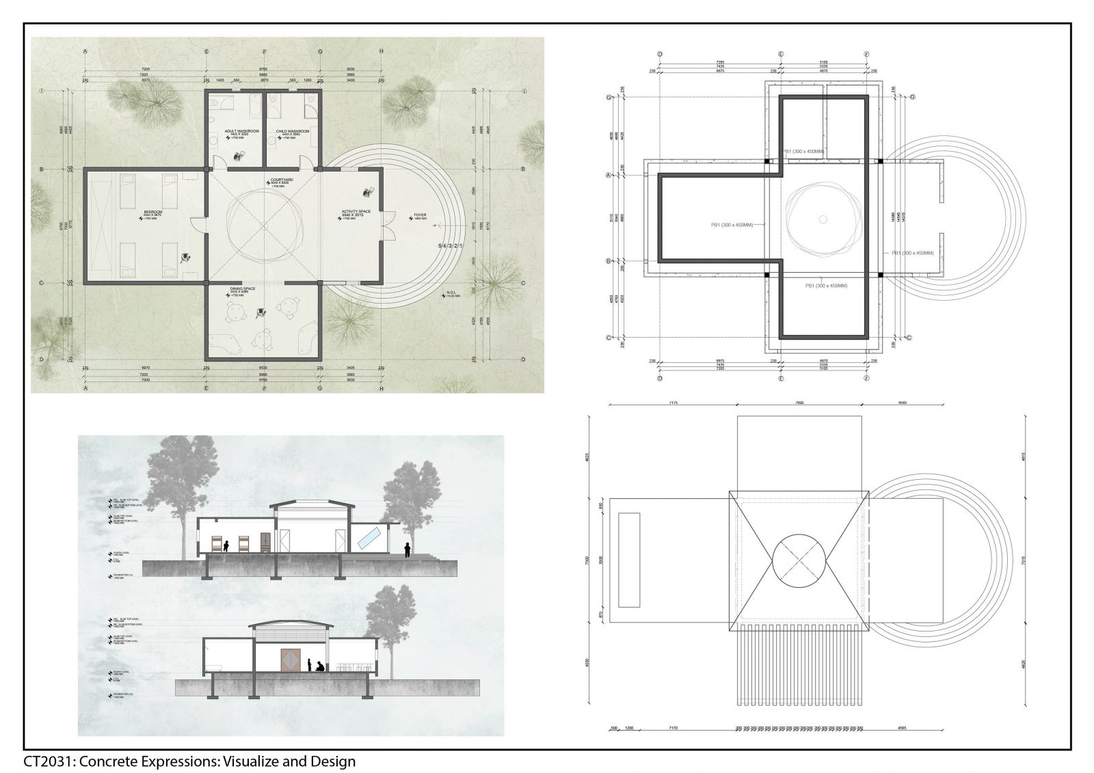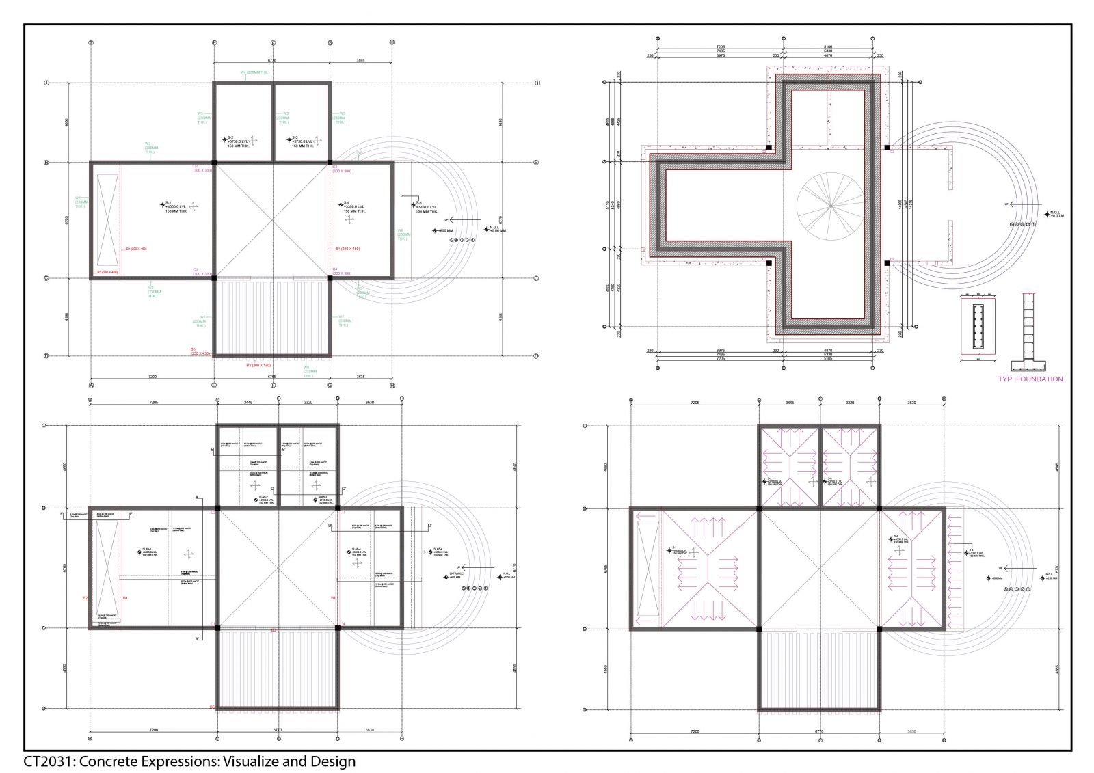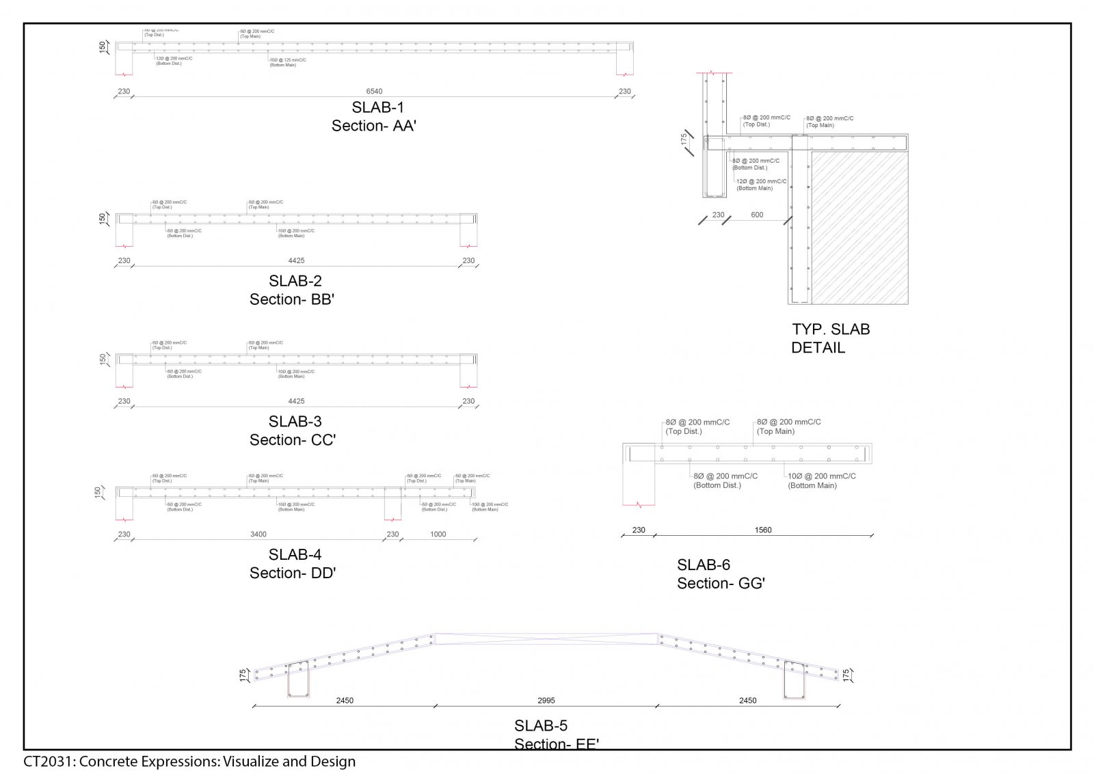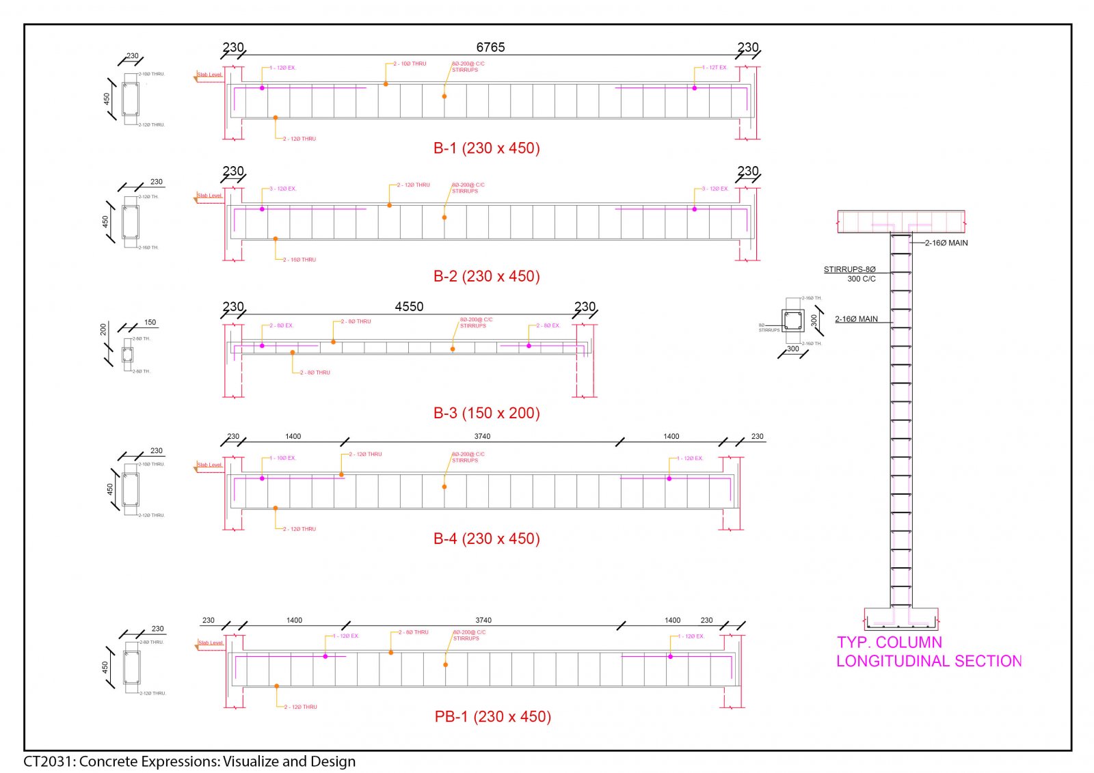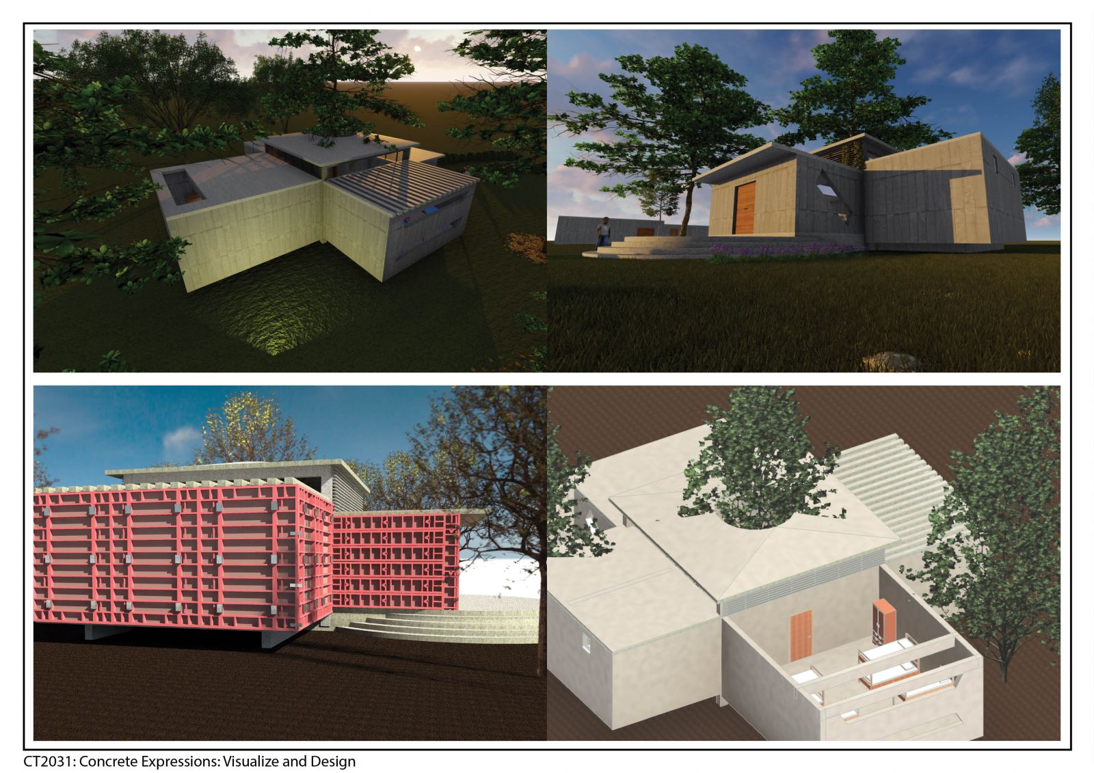Your browser is out-of-date!
For a richer surfing experience on our website, please update your browser. Update my browser now!
For a richer surfing experience on our website, please update your browser. Update my browser now!
This daycare center is a modern architectural design inspired by the principles of Frank Lloyd Wright, emphasizing harmony between the built environment and nature. The structure features clean, geometric forms and open, interconnected spaces that integrate seamlessly with the surrounding landscape. A carefully curated use of materials like textured concrete and wooden louvers accents ensures durability while maintaining a natural aesthetic. The central courtyard and strategic roof cutouts allow natural light and ventilation to permeate the interior spaces, fostering a healthy, nurturing atmosphere for children. Vegetation interwoven with the design underscores Wright's organic architecture philosophy, creating a space that promotes learning, play, and connection with nature. This thoughtful and sustainable design offers a safe, welcoming, and inspiring environment for young minds to grow.
View Additional Work
