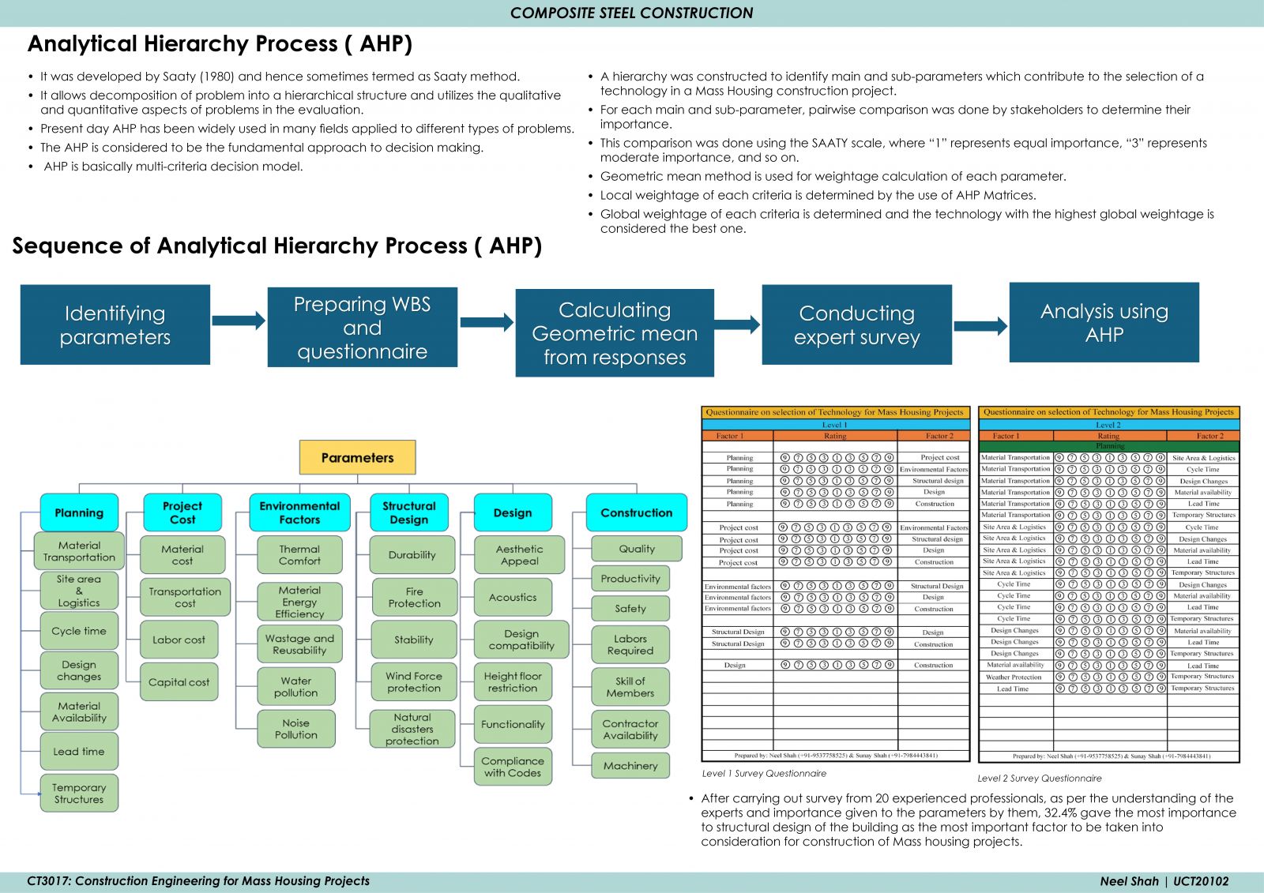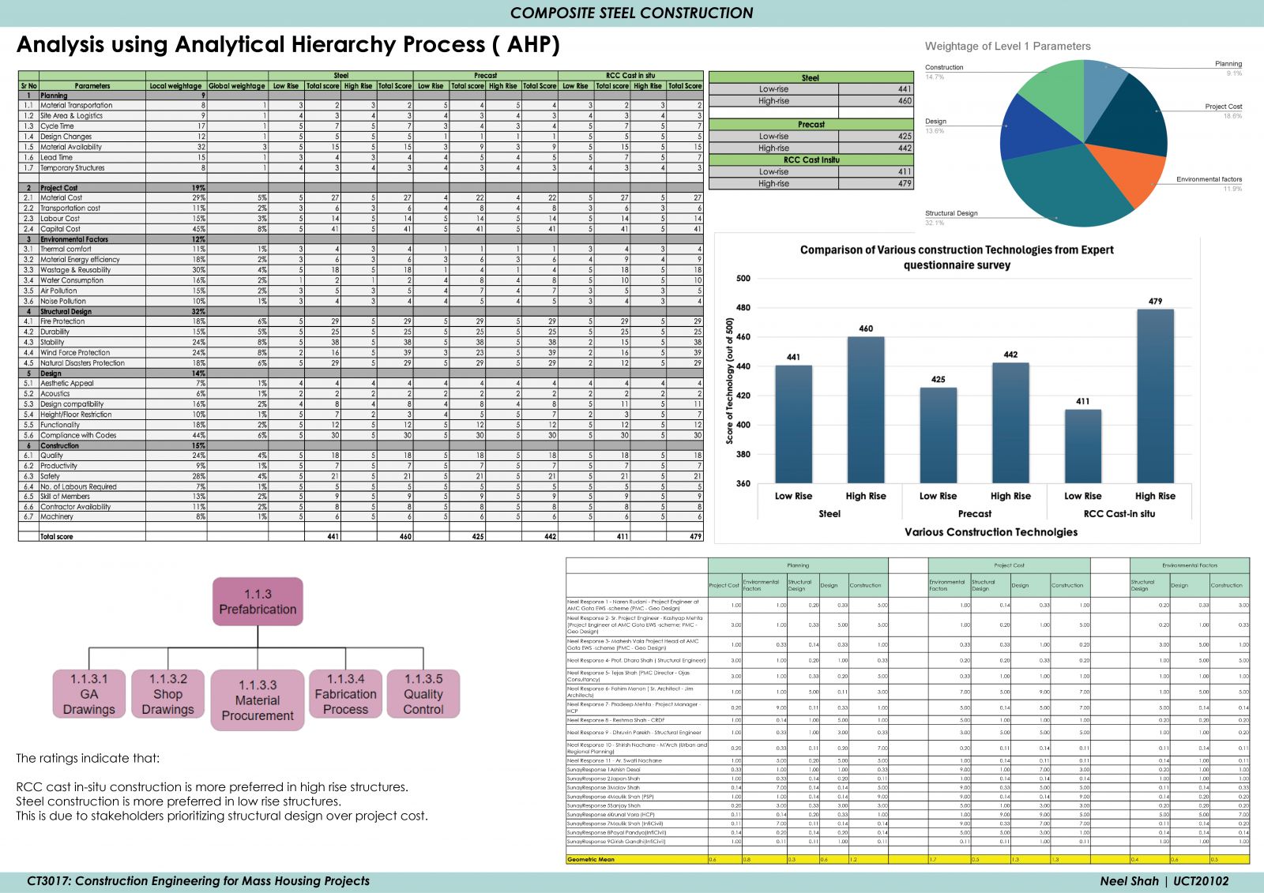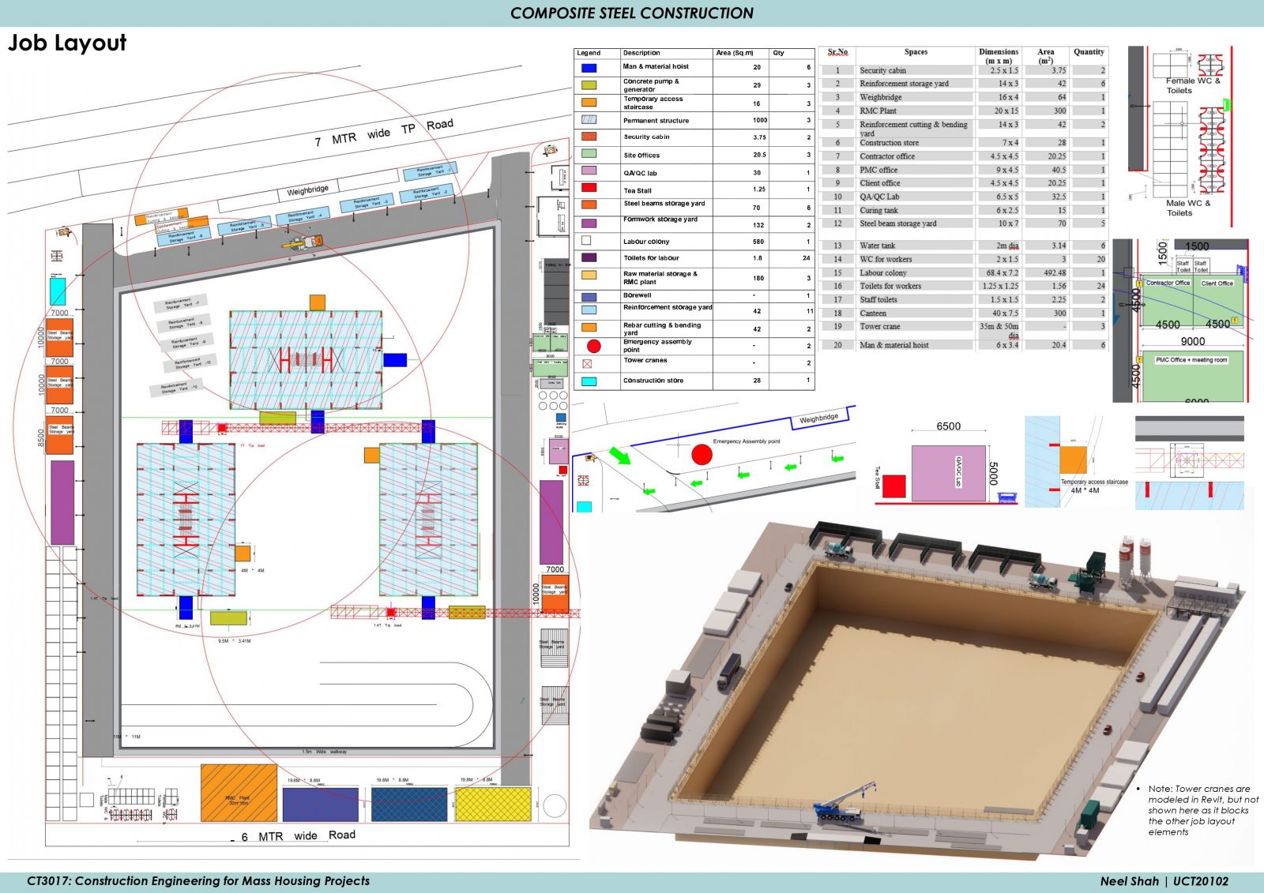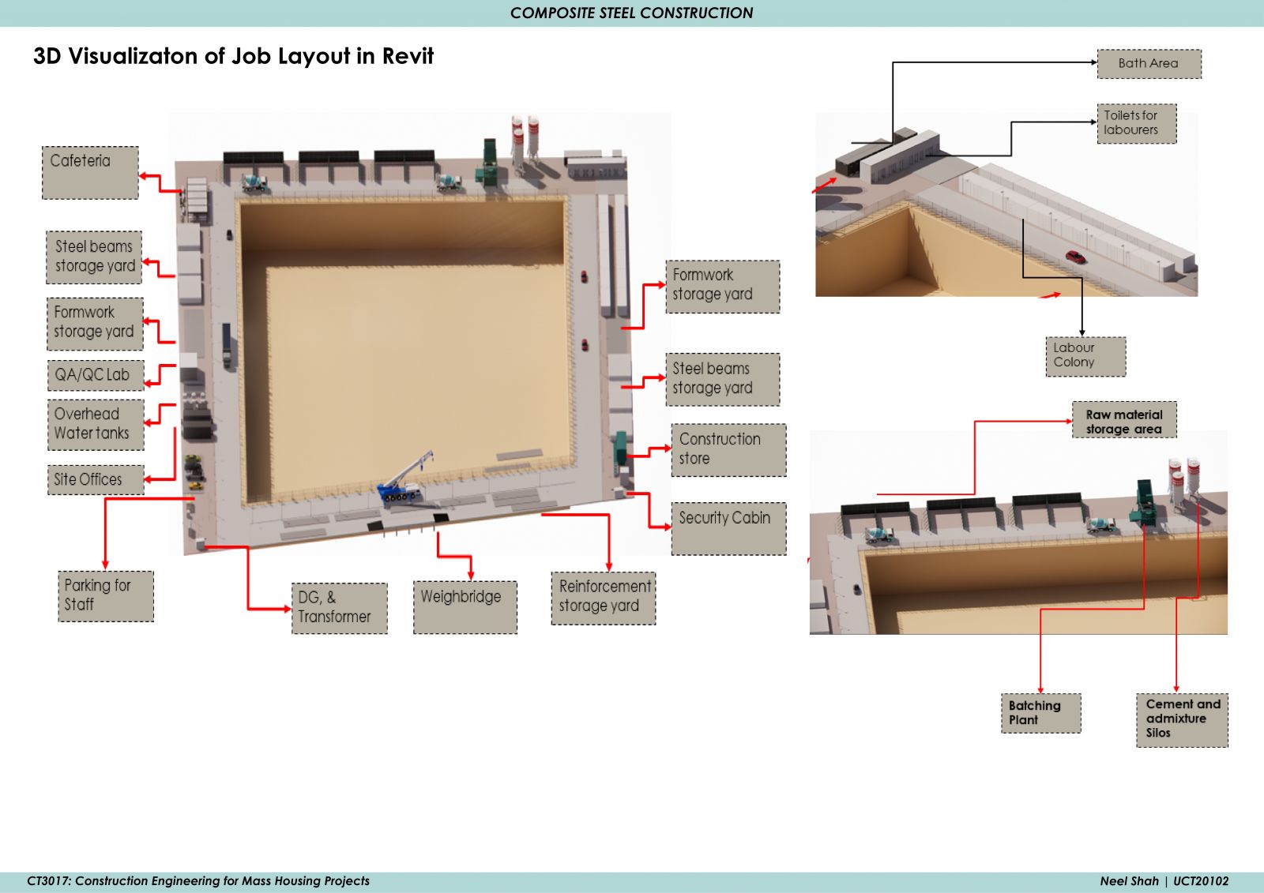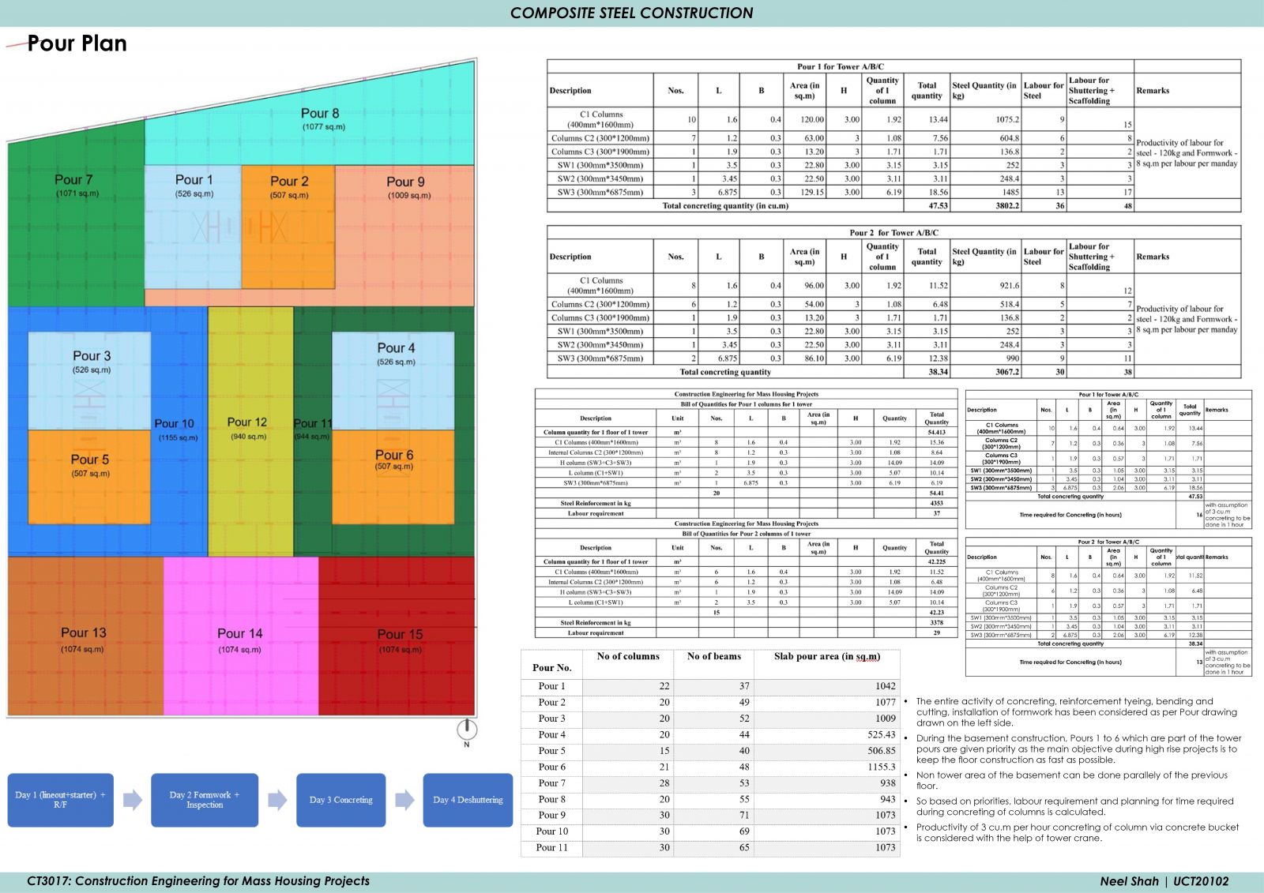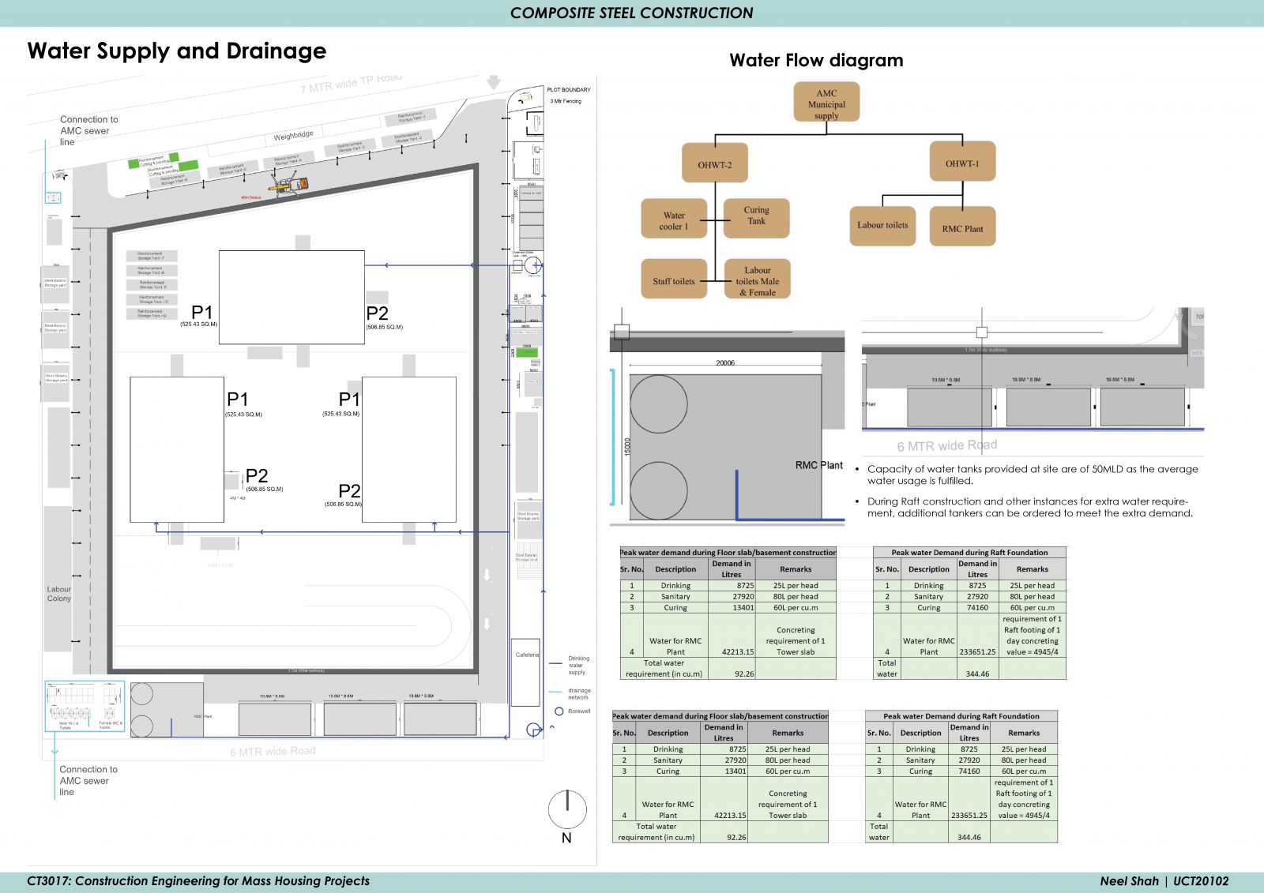Your browser is out-of-date!
For a richer surfing experience on our website, please update your browser. Update my browser now!
For a richer surfing experience on our website, please update your browser. Update my browser now!
The studio was divided in 4 technologies. 21 West is constructed using conventional RCC columns with prefabricated steel beams, deck slab, shear studs and mesh rebar, to construct 3 towers in a timeline of 24 months, which includes construction engineering topics like, observing understanding and planning all the activities of construction: diaphragm wall, excavation, substructure and superstructure, various job layouts, site illumination & power, time cycle in 3D, concrete pour planning & equipment productivity, erection, productivity. Along with reinforcement fabrication with rate analysis, safety hazards identification & prevention, quality issues at site & challenges in basement construction.
View Additional Work
