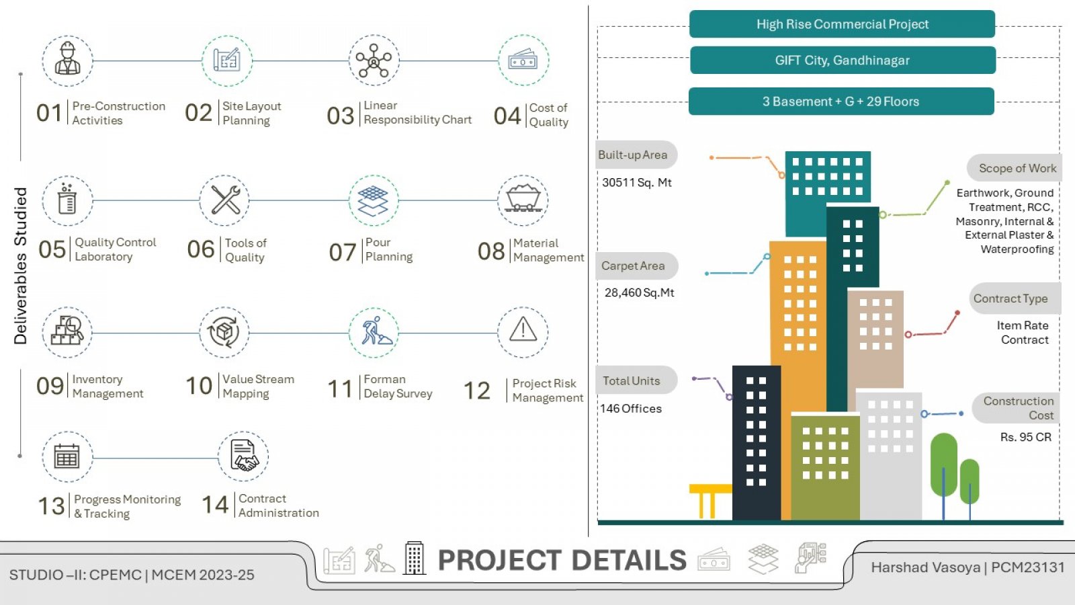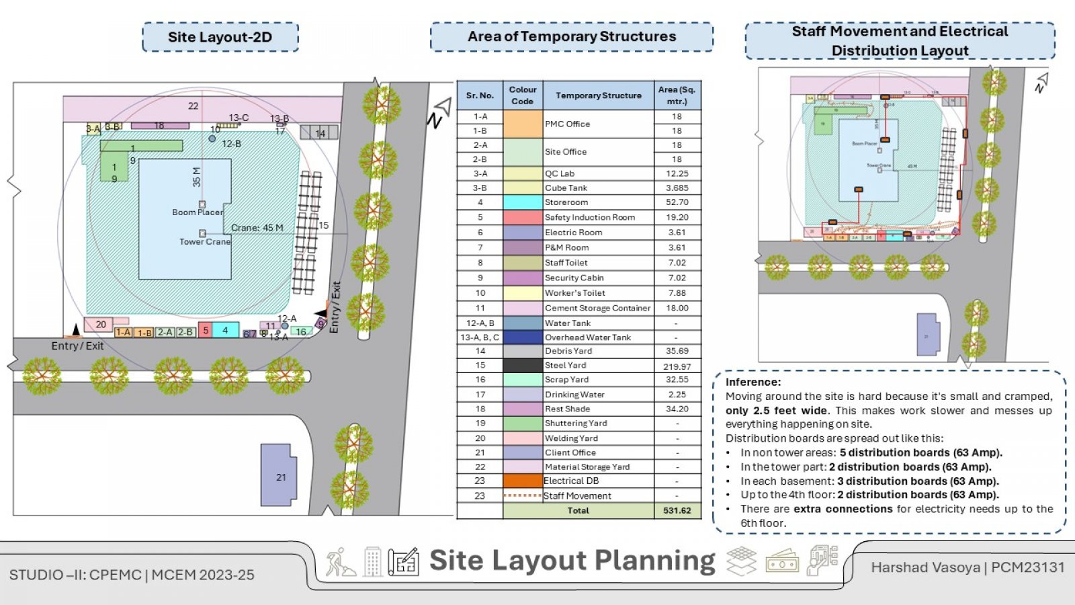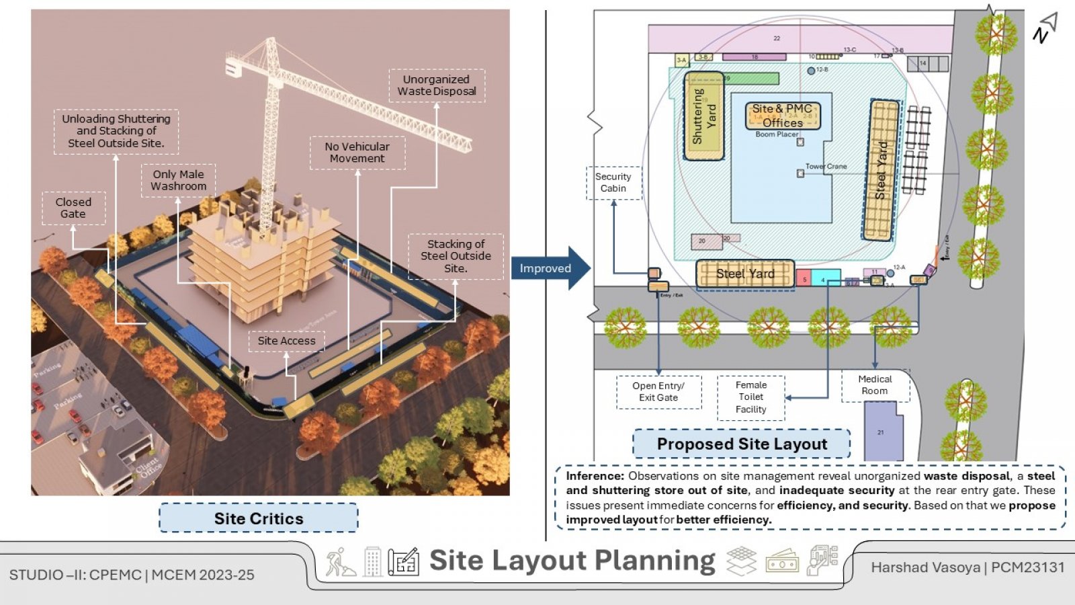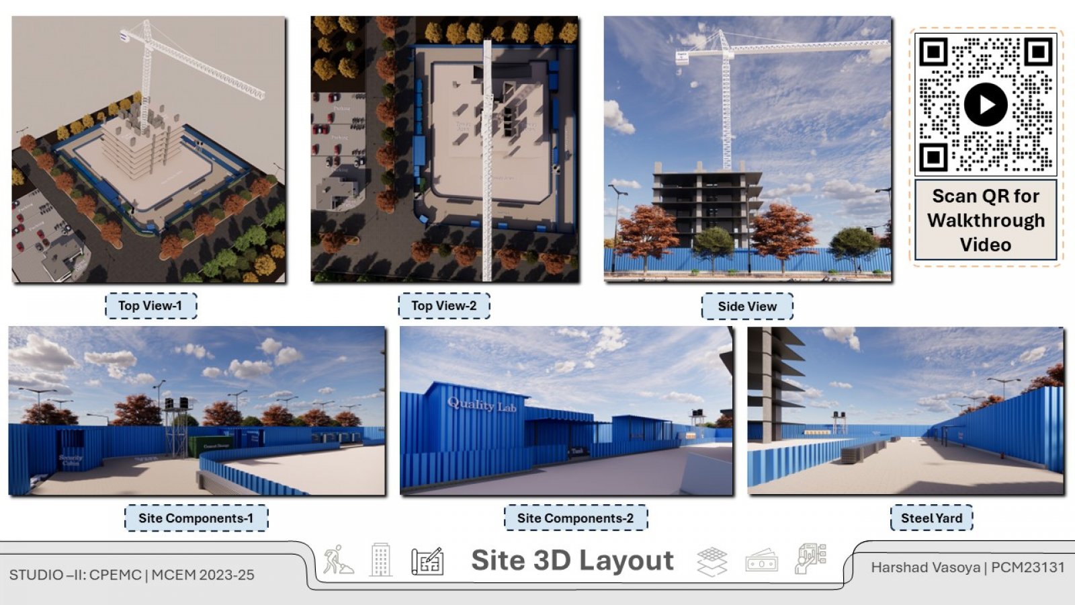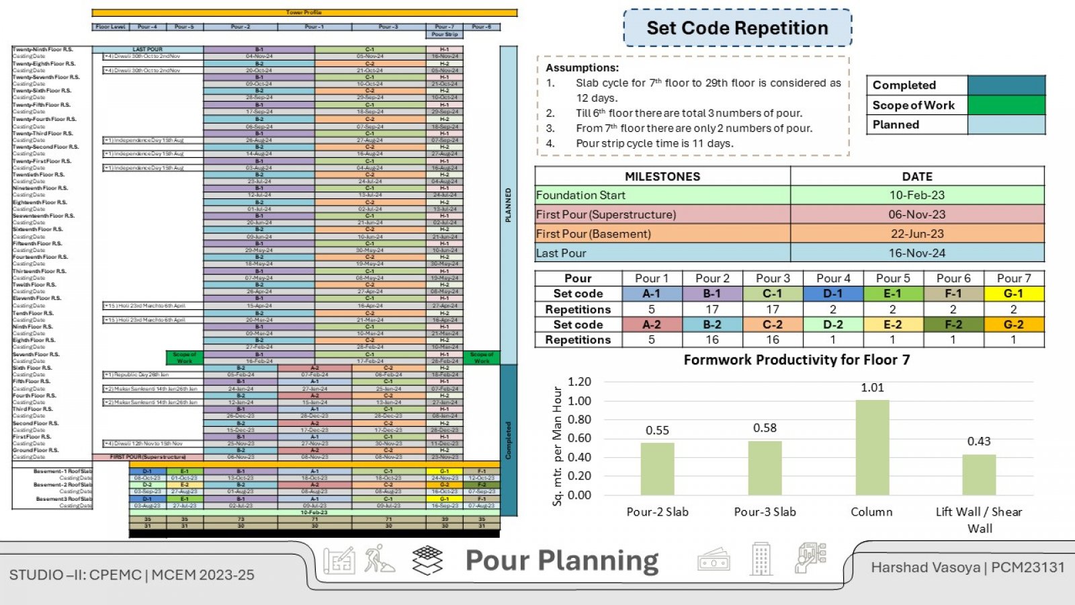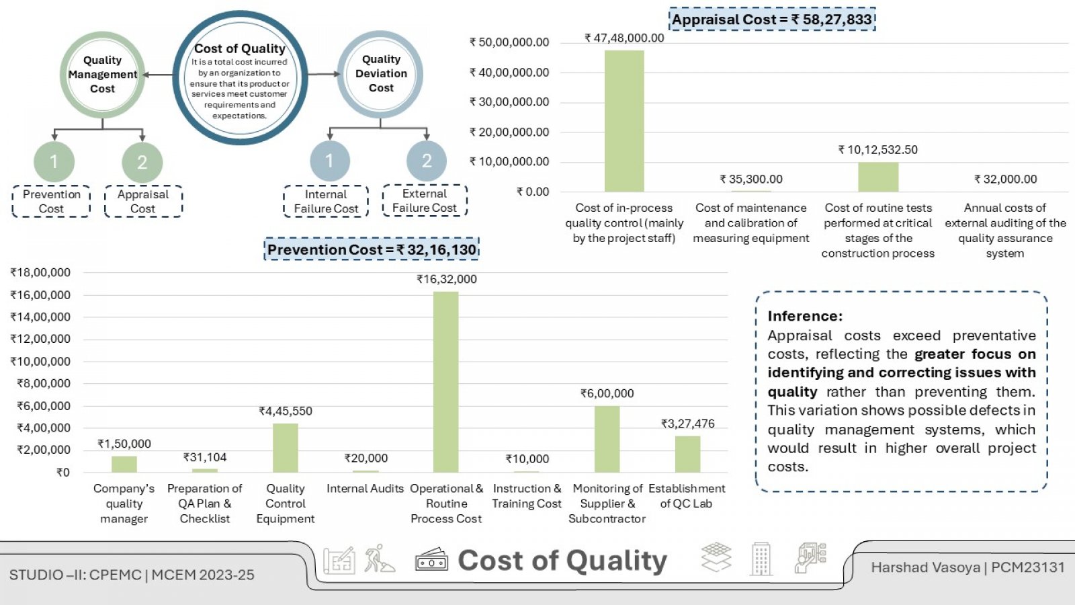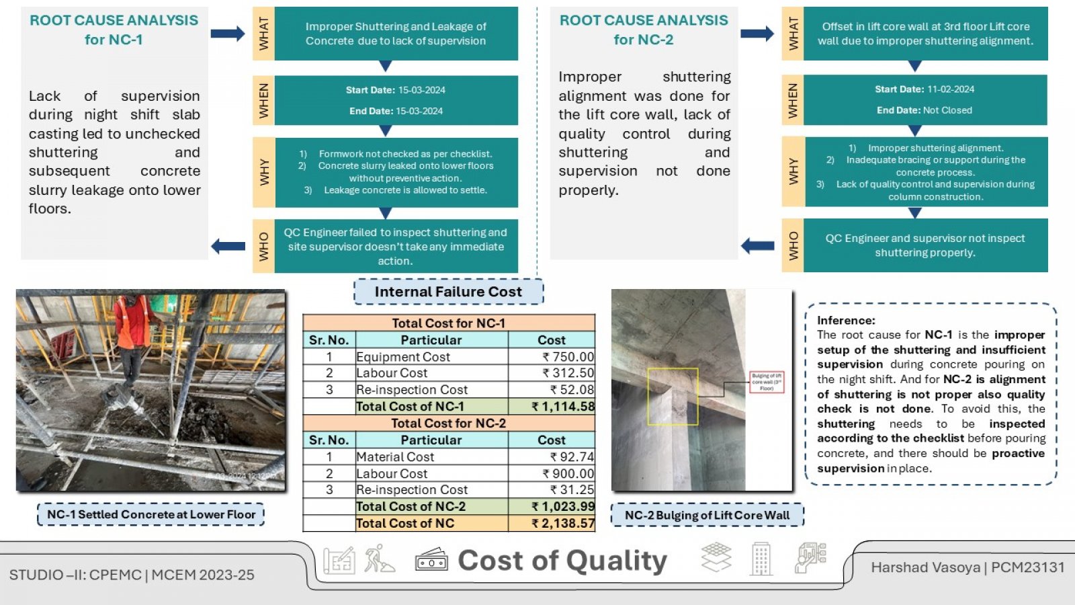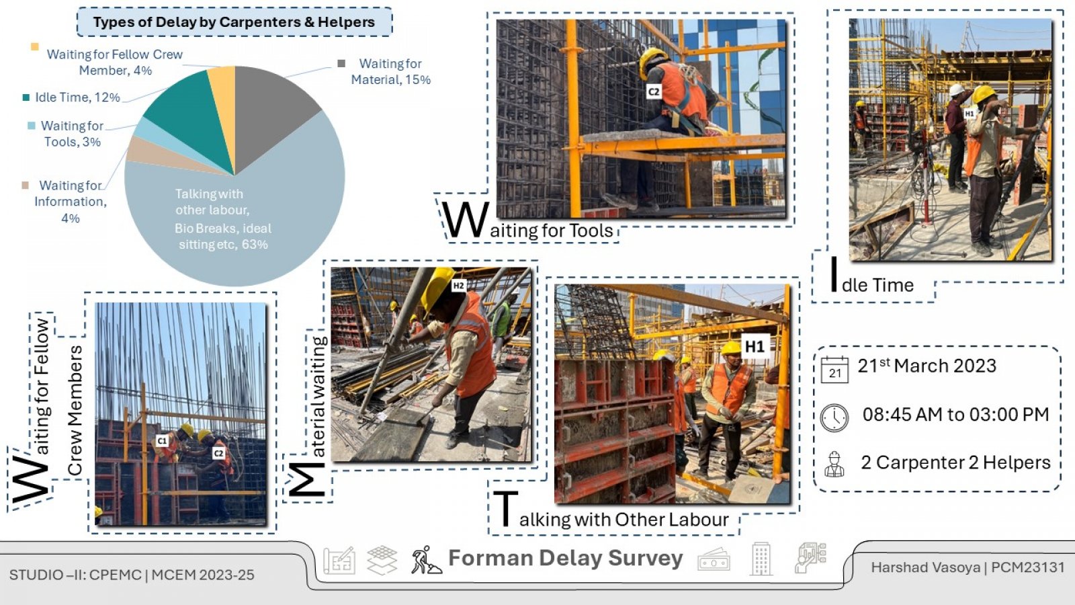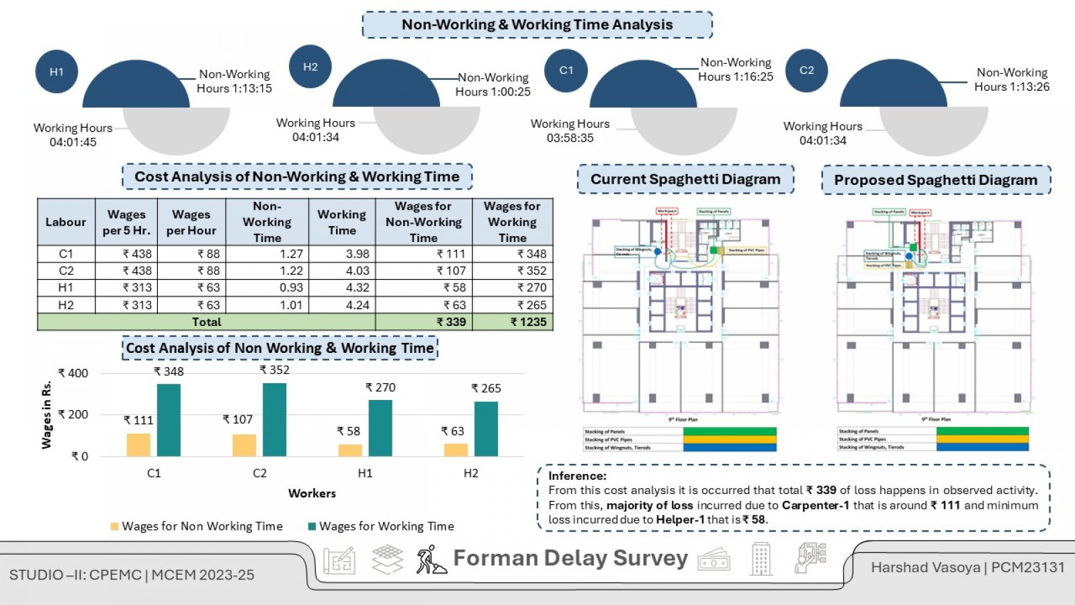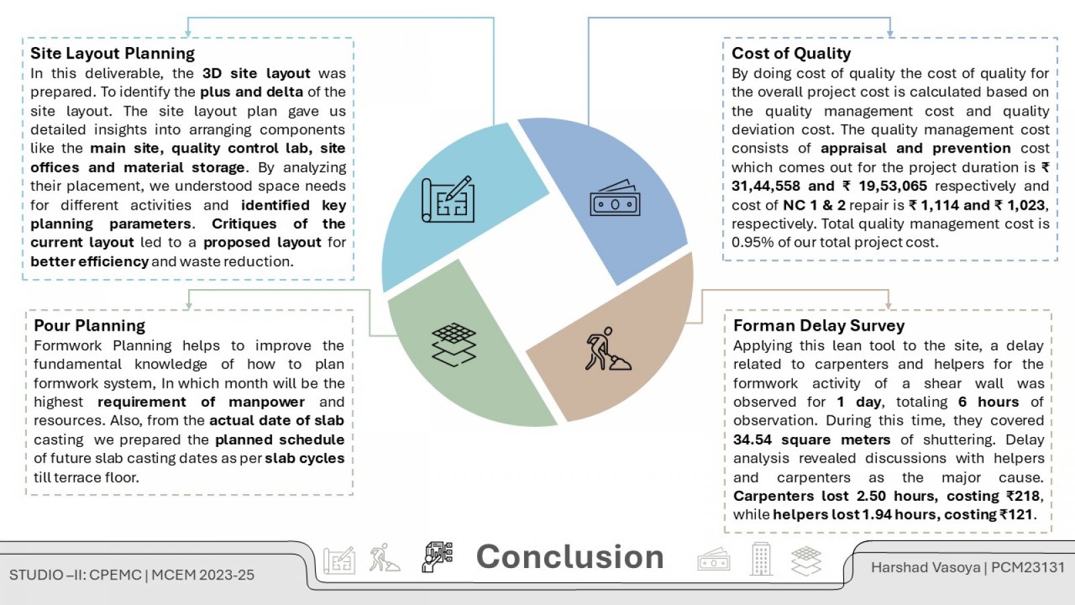Your browser is out-of-date!
For a richer surfing experience on our website, please update your browser. Update my browser now!
For a richer surfing experience on our website, please update your browser. Update my browser now!
The focus of Studio 2 is on a high-rise commercial building project, with a total built-up area of 30,511 square meters and comprising one tower (3B+G+29 floors). The aim of this studio is to investigate the execution and monitoring phases of construction projects, with a specific emphasis on the application of pre-construction activities, site layout planning, material & Inventory management, quality management tools, lean construction principles, contract administration and technical processes commonly employed on construction sites. Through this study, we offer a thorough analysis of construction project execution, monitoring, and control, presenting insights that can prove beneficial to individuals and organizations engaged in similar construction endeavours.
View Additional Work