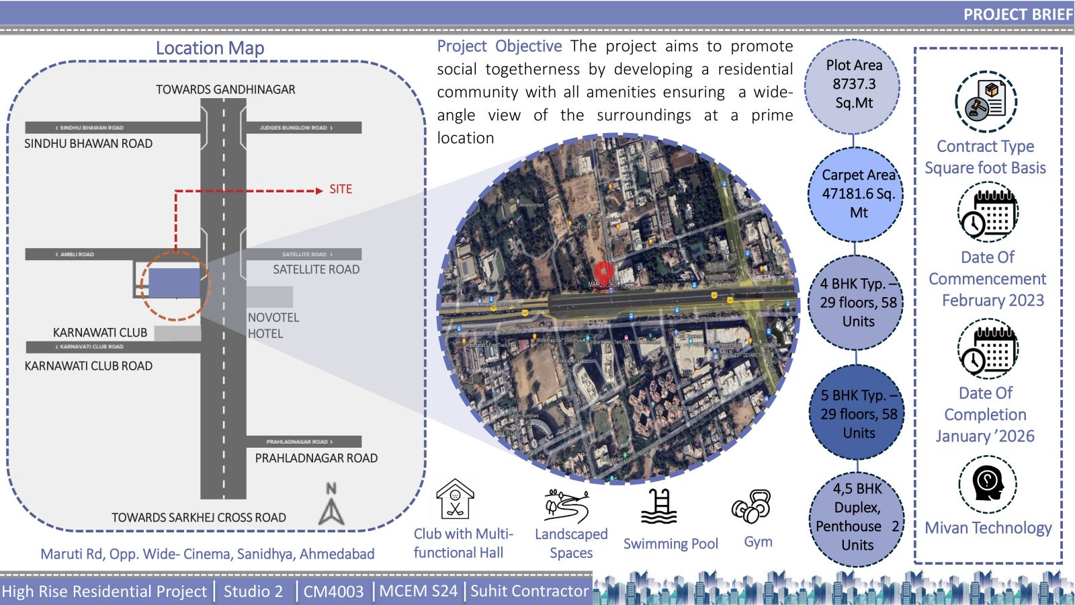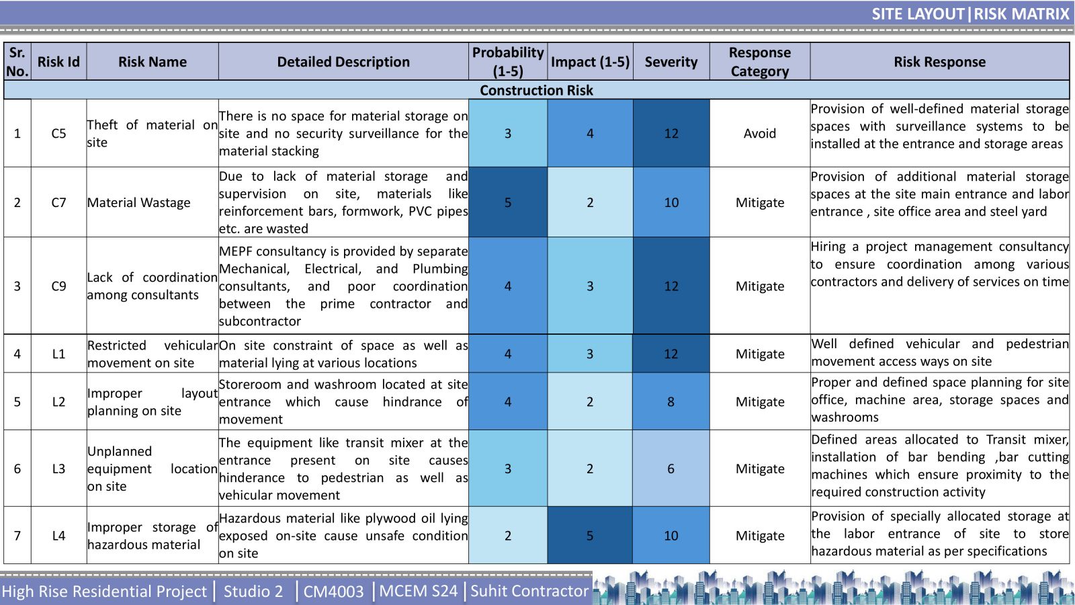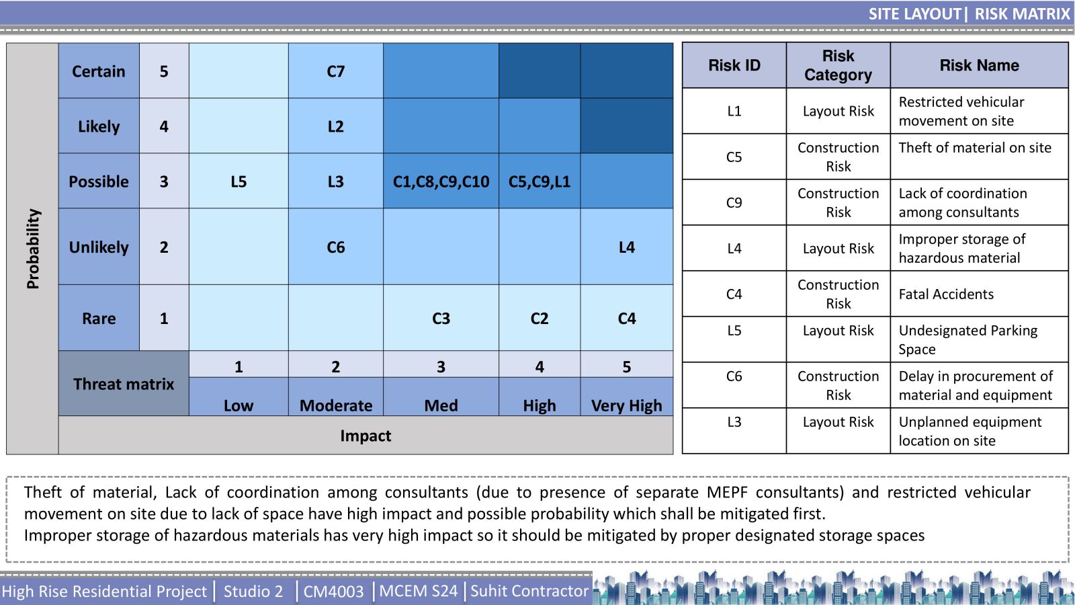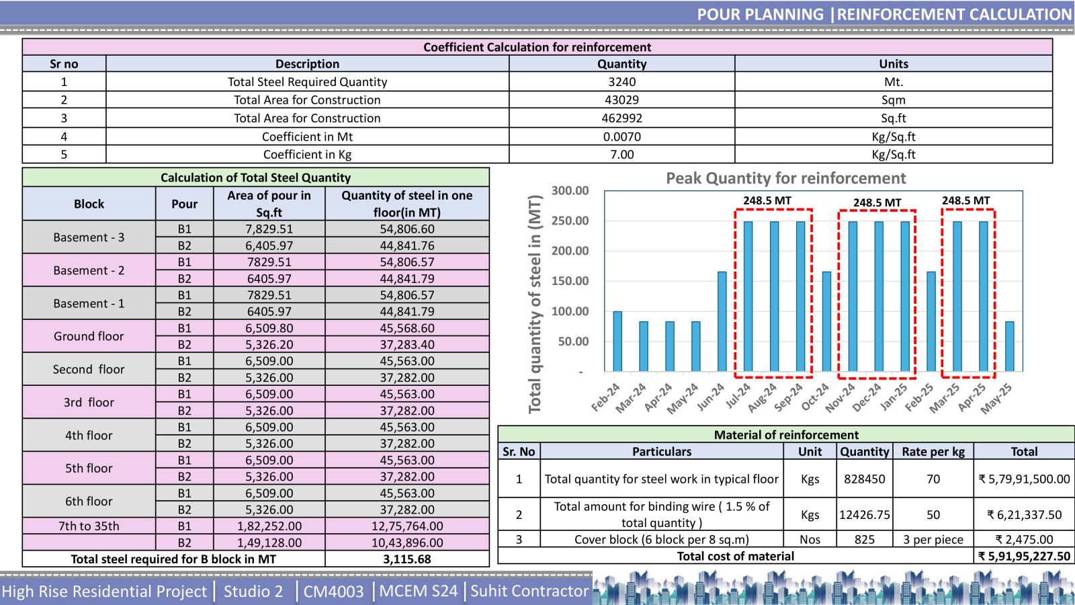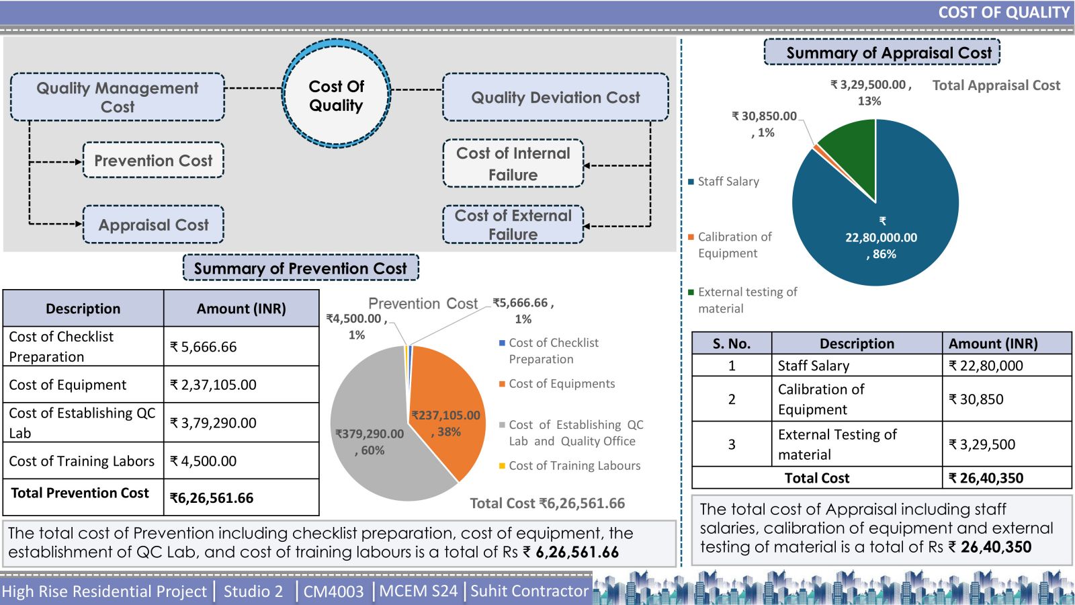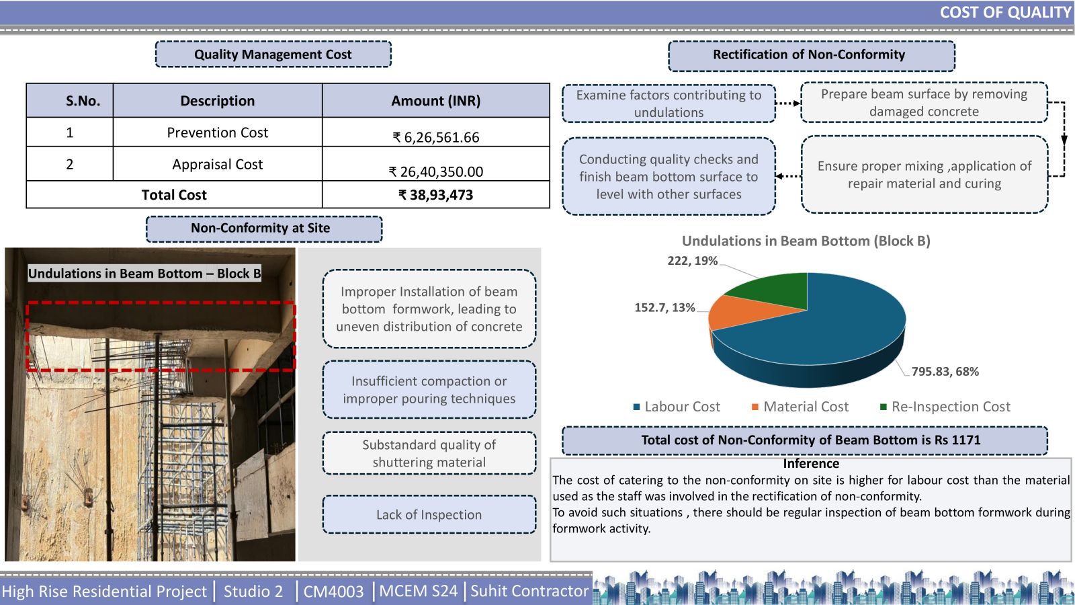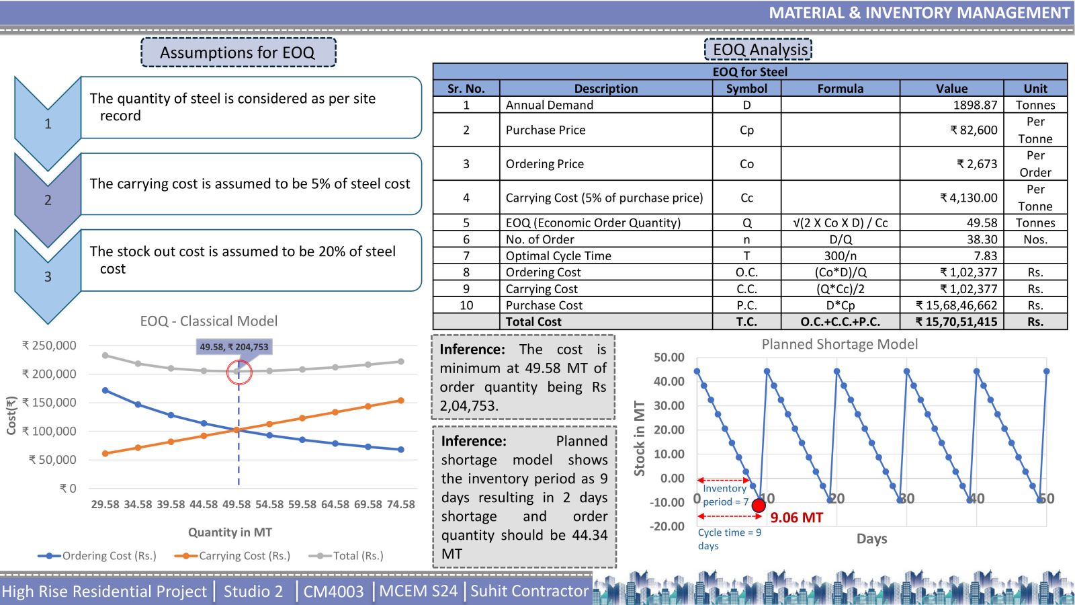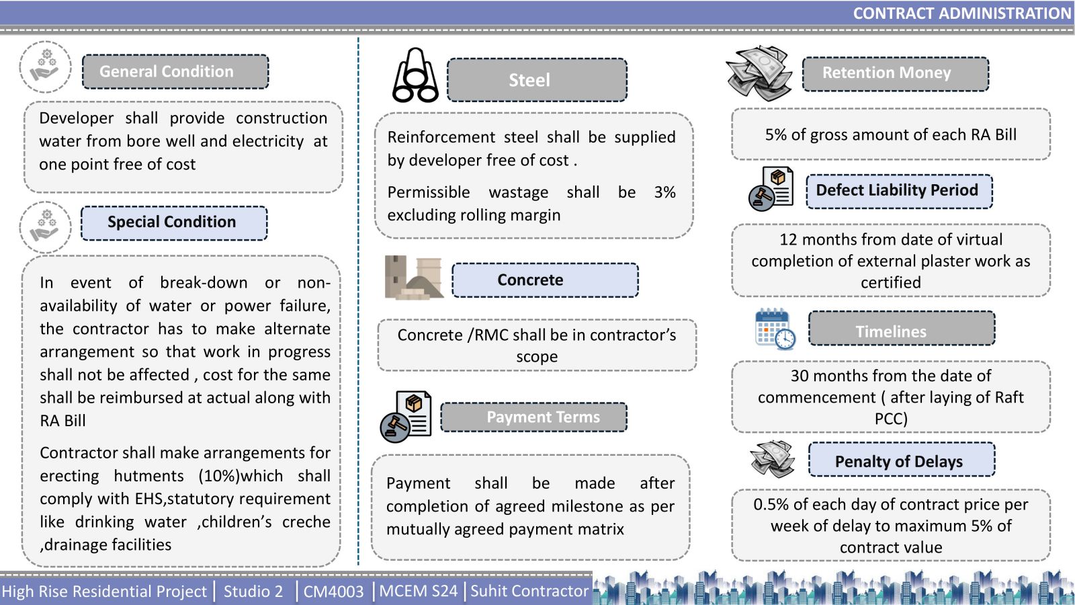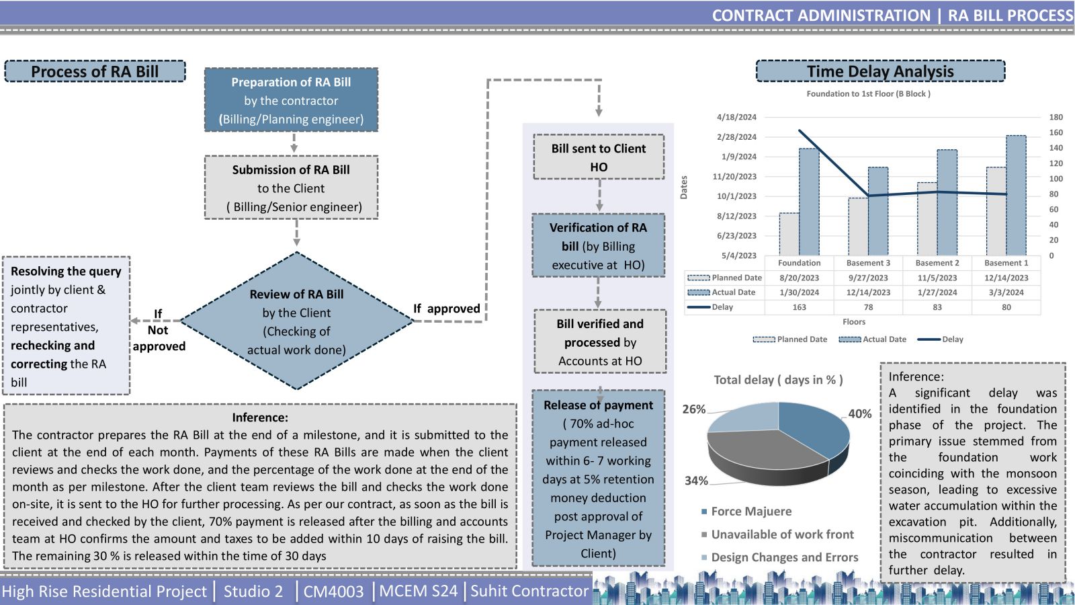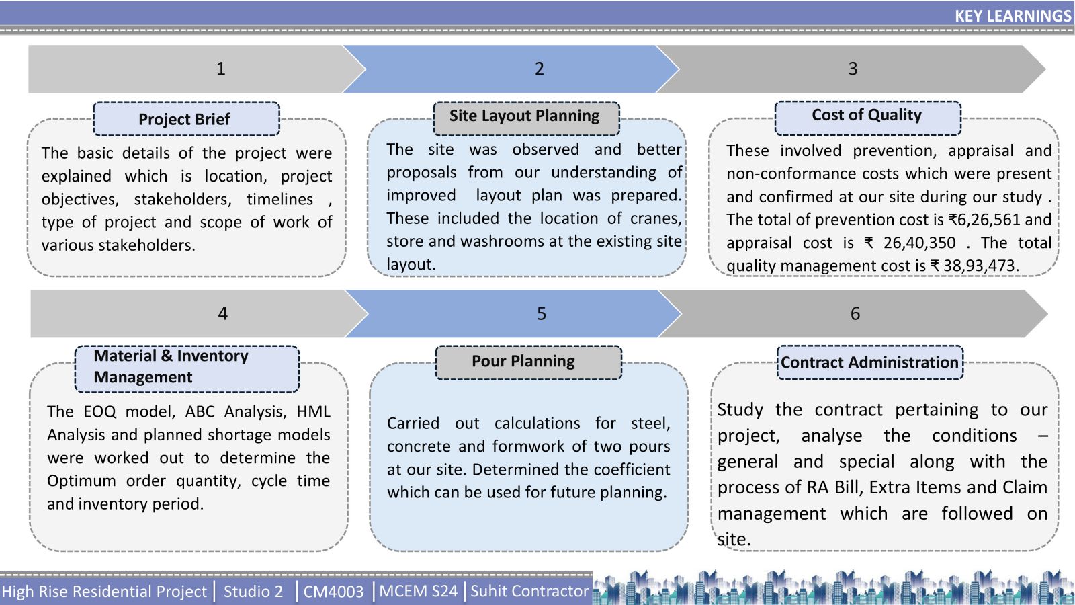Your browser is out-of-date!
For a richer surfing experience on our website, please update your browser. Update my browser now!
For a richer surfing experience on our website, please update your browser. Update my browser now!
A high rise residential Project is being taken for the Studio "Construction Project Execution, Monitoring & Control" The project has 2 blocks each of 35 Floors, and 3 basements. The project aims to ensure wide angle view of the surroundings. There was studying the details of the contractor's scope, layout planning and 3D modelling of the project along with focusing on proposals of the better optimization of site. The overall project objective was studied along with the functionality of the site, the hierarchy at the contractor's side, the client roles and responsibilities along with the laid contract agreements were deduced.
