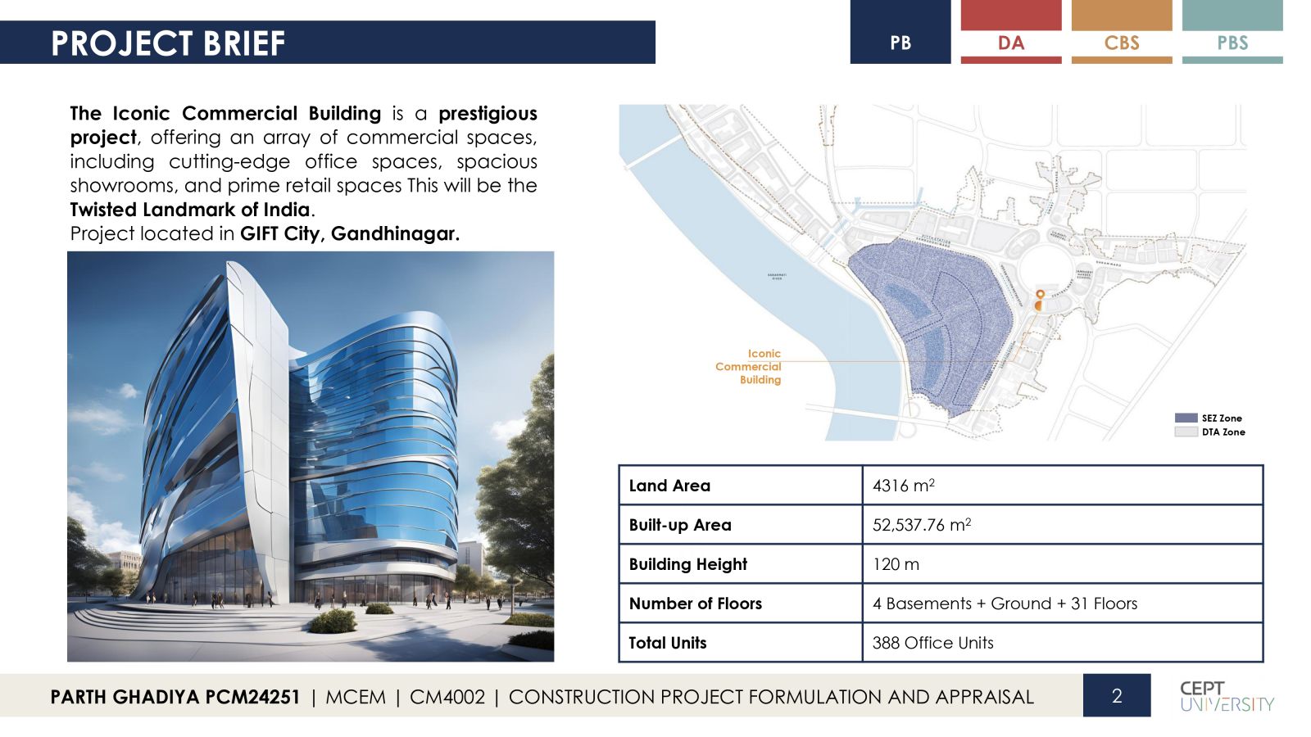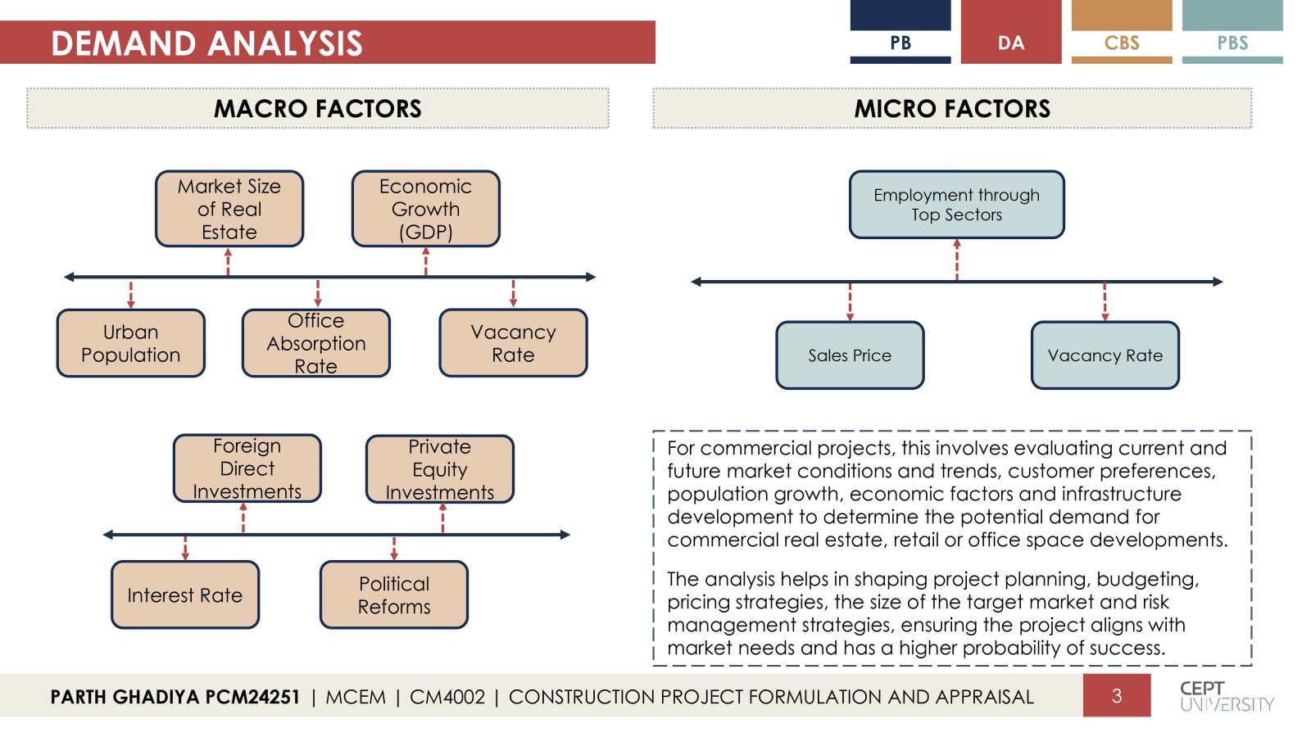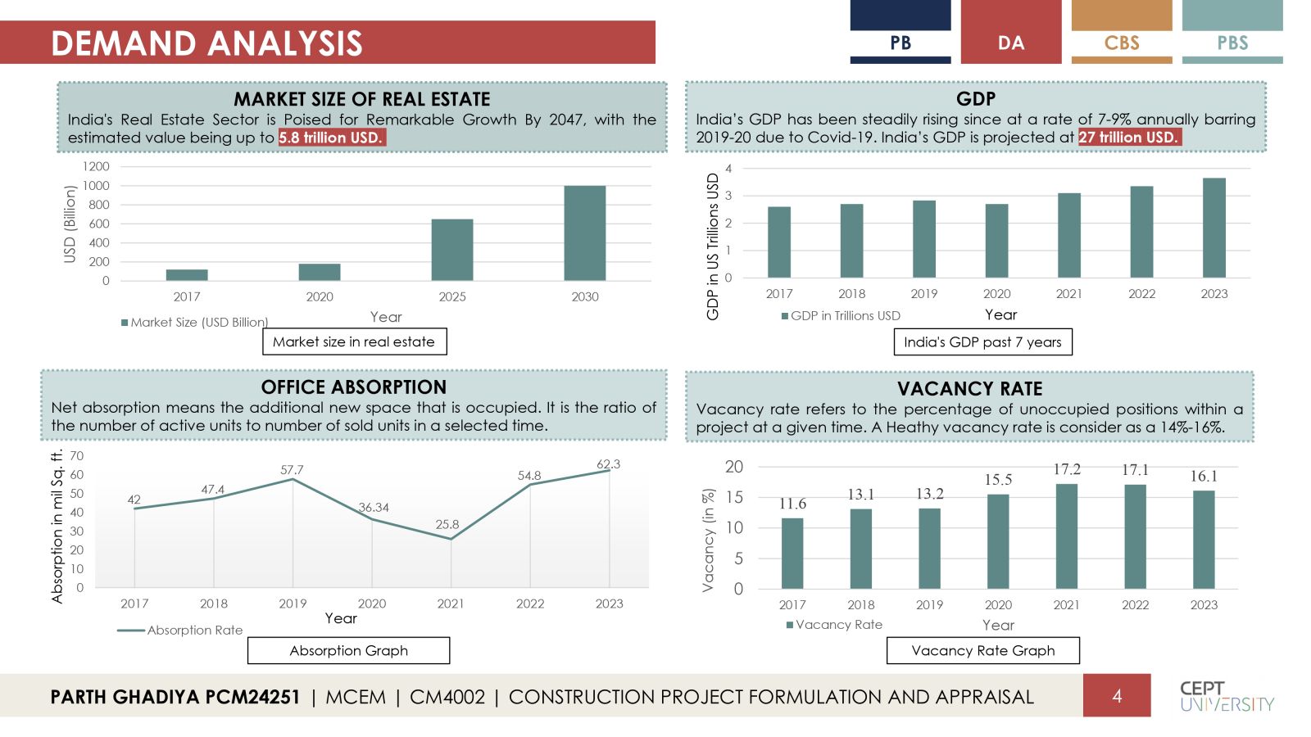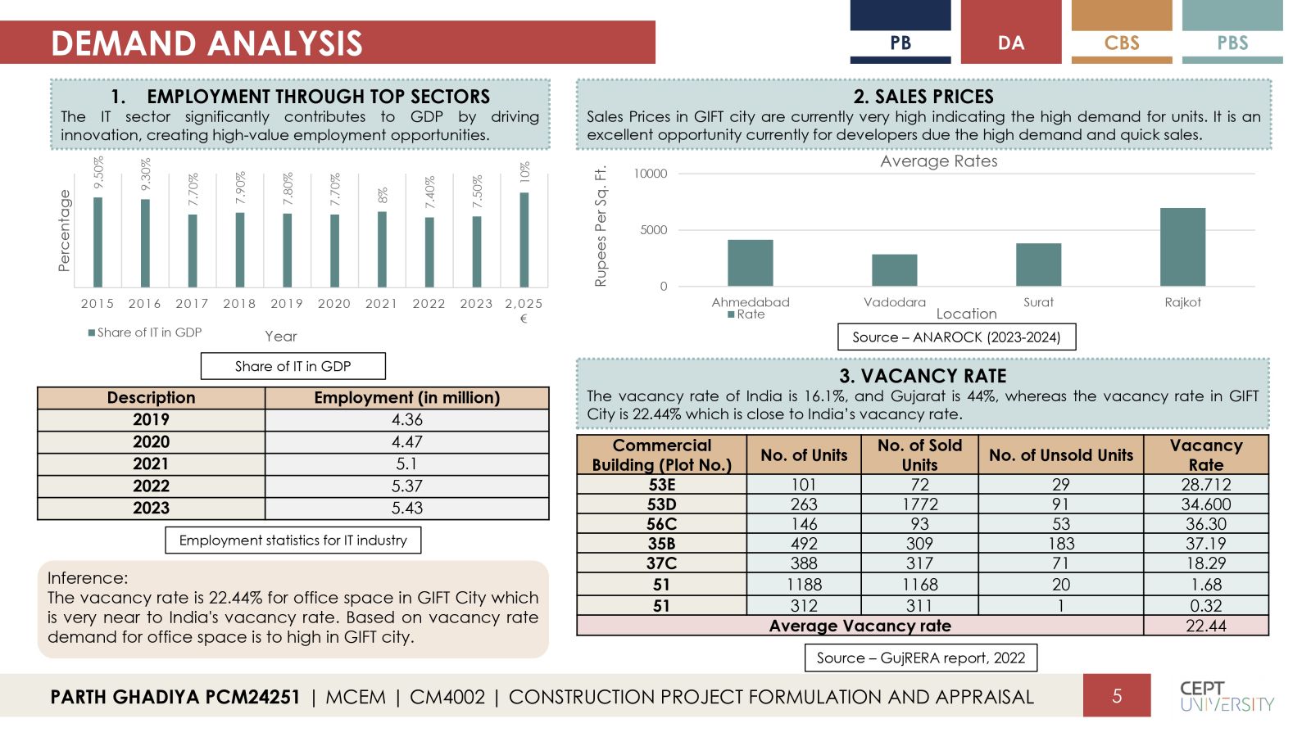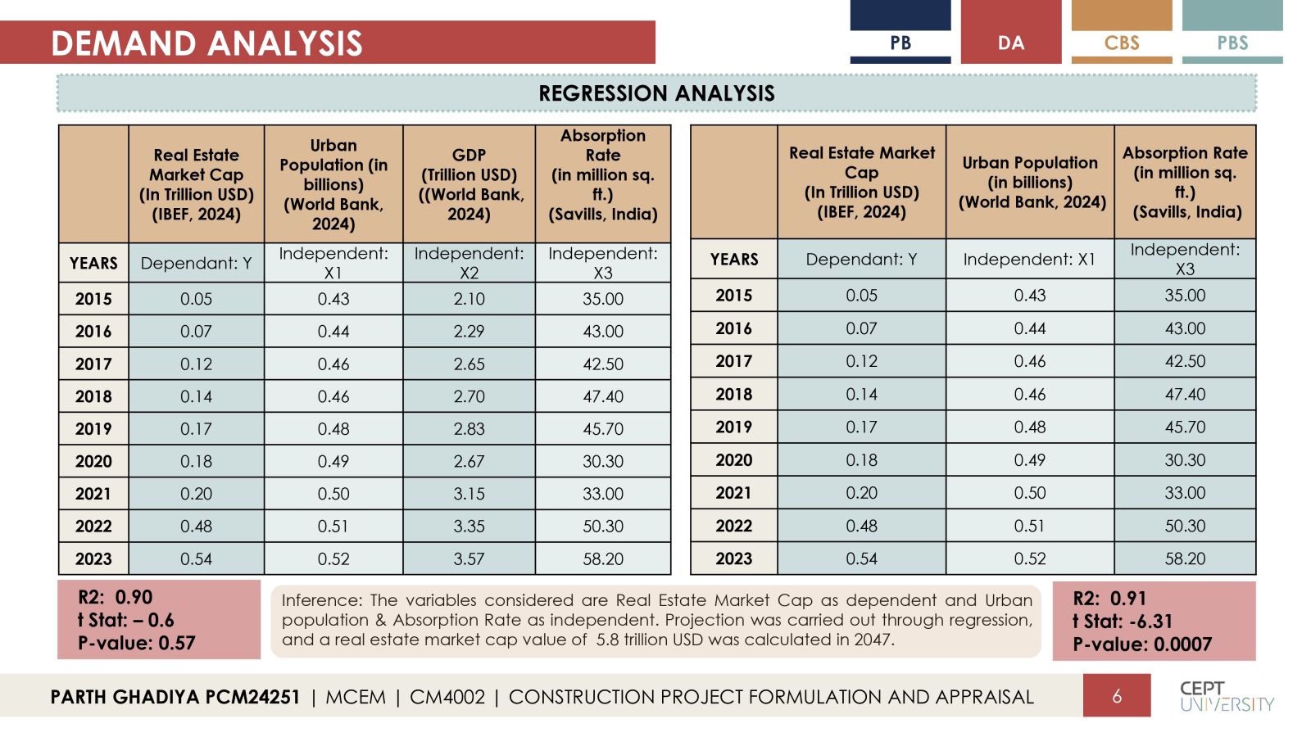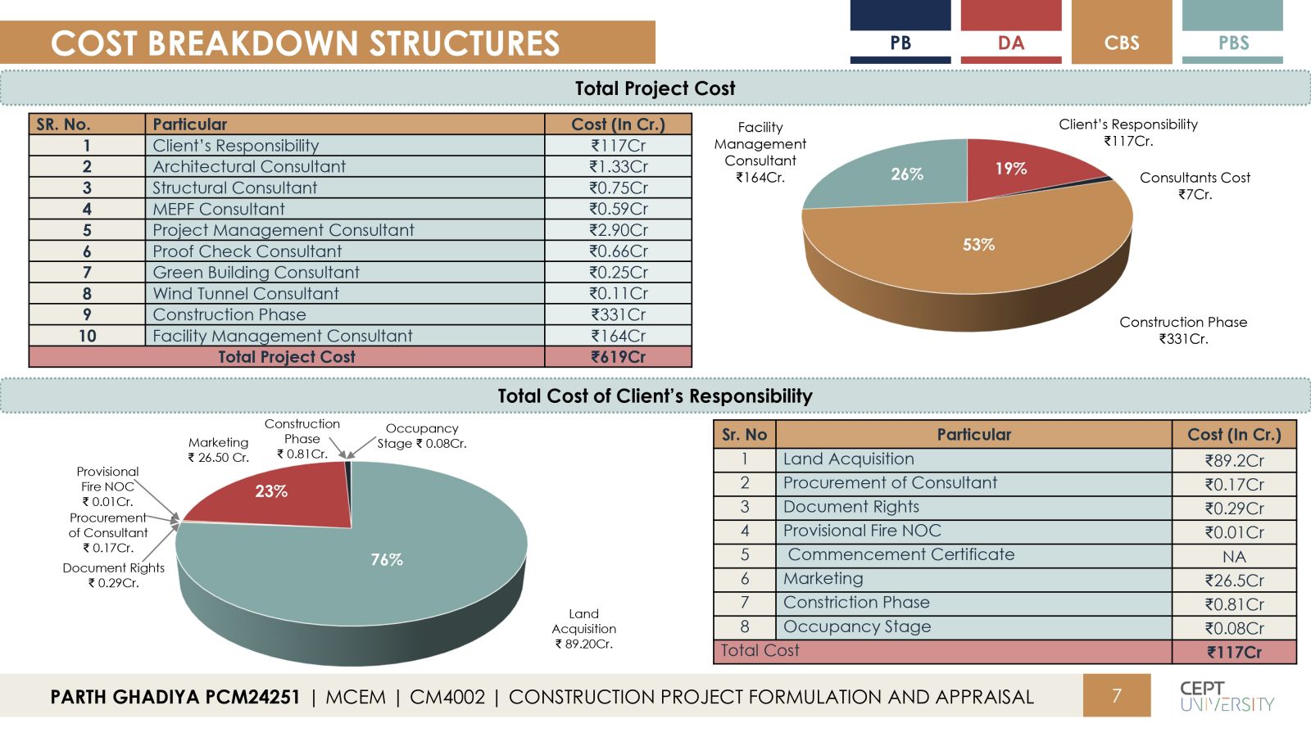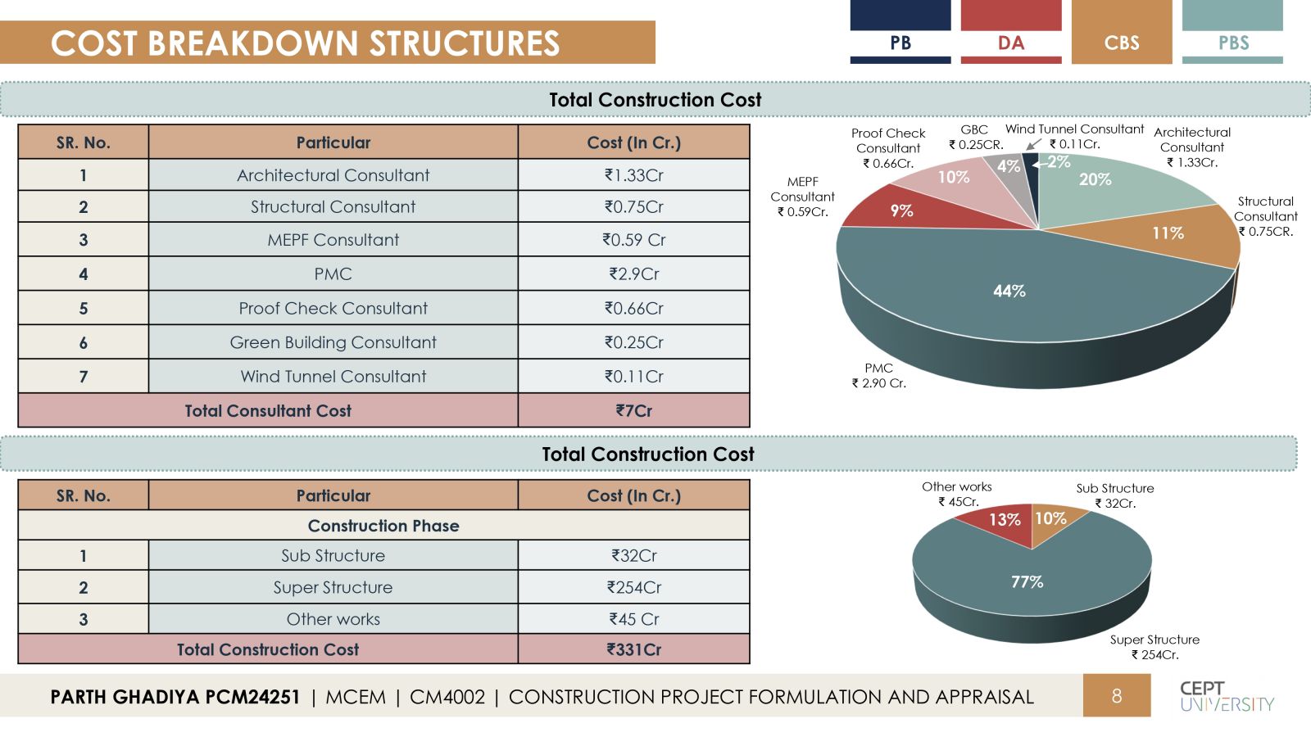Your browser is out-of-date!
For a richer surfing experience on our website, please update your browser. Update my browser now!
For a richer surfing experience on our website, please update your browser. Update my browser now!
As part of the Construction Formulation and Appraisal studio, the project involves a feasibility study for the Iconic Commercial Building, which has a 120 m Height. Understanding the project's objectives and general scope is essential before starting the project. It includes components like Context Analysis, Location Analysis, Work Breakdown Structure, Stakeholder management, Risk Analysis, Cost Breakdown Structure, Financial Analysis, Project Baseline, and Procurement strategy for Consultants, PMC, and Contractors. The feasibility study also includes the use of lean technology such as Choosing by Advantage. Each of these helped with the determination of the project's viability.
