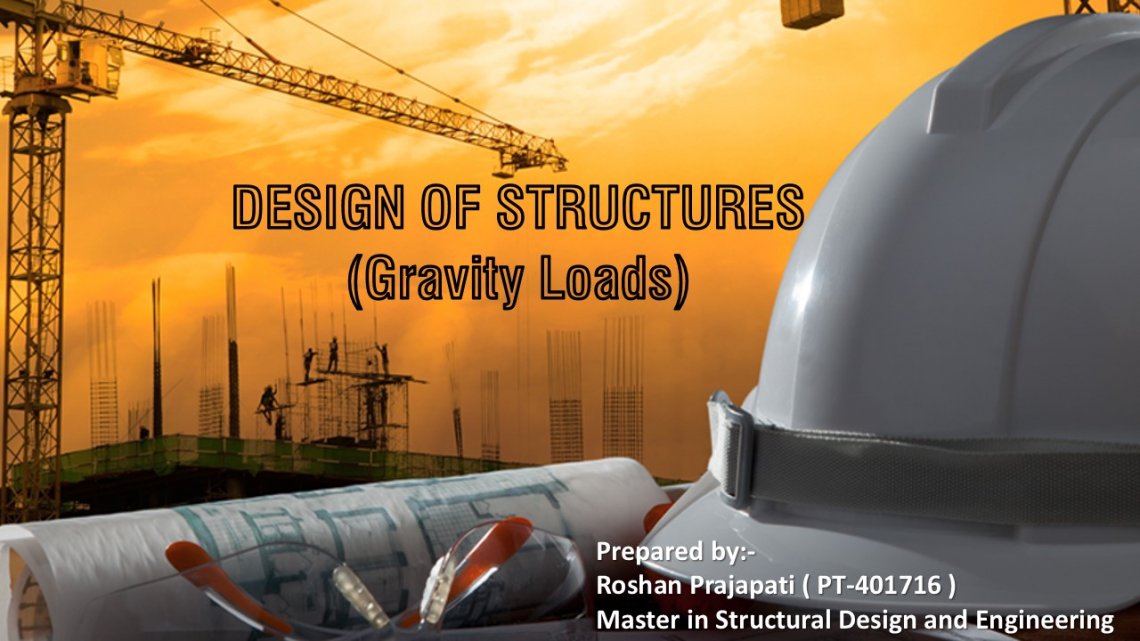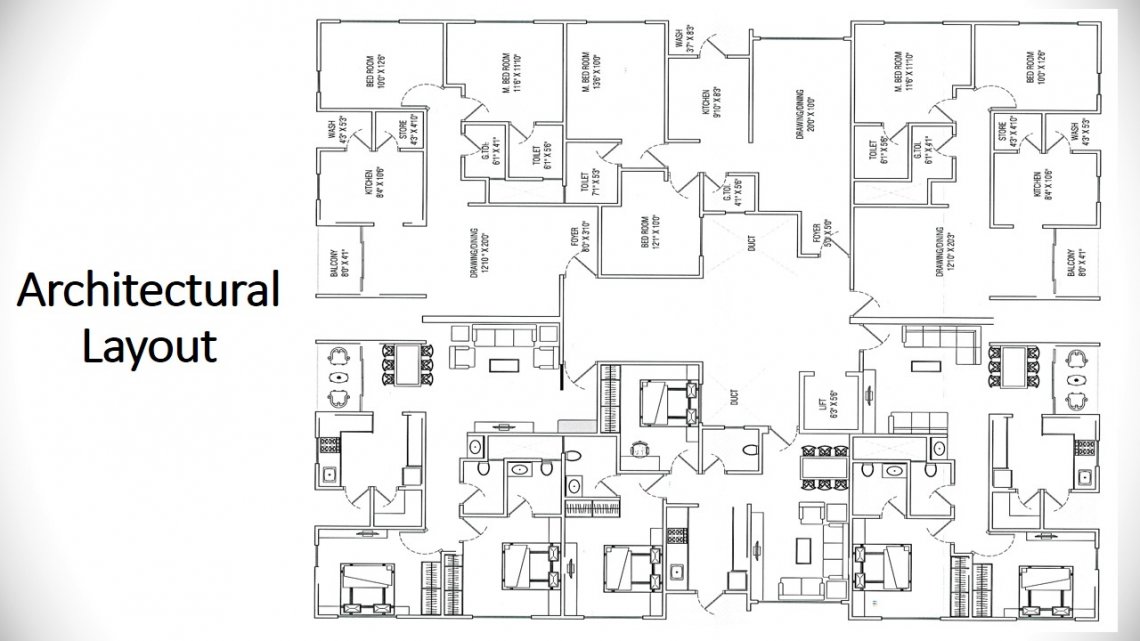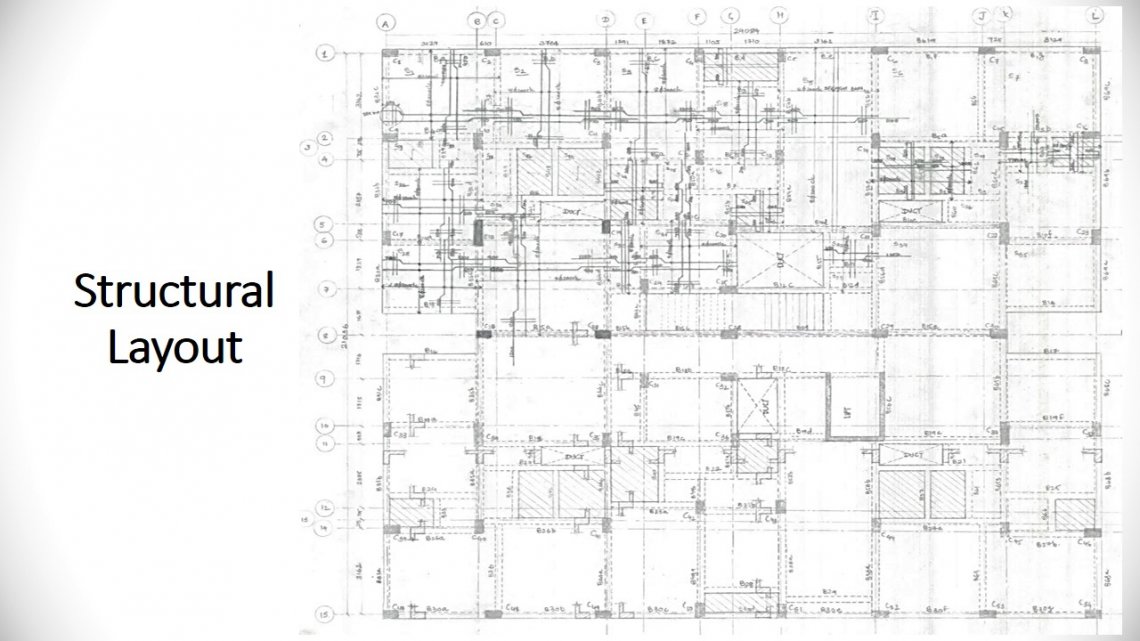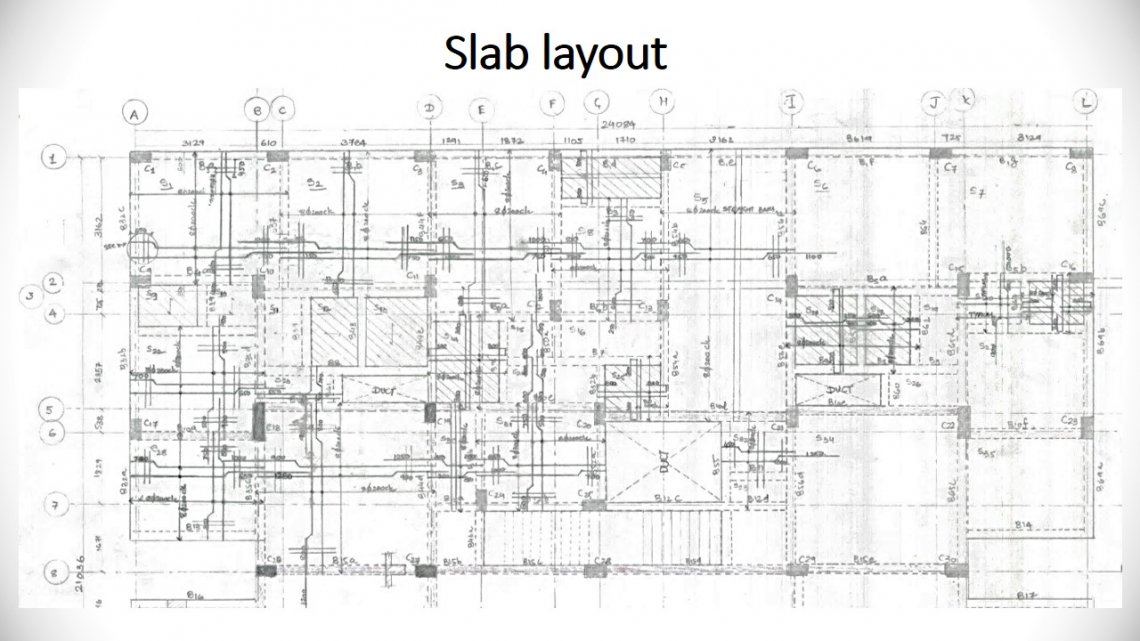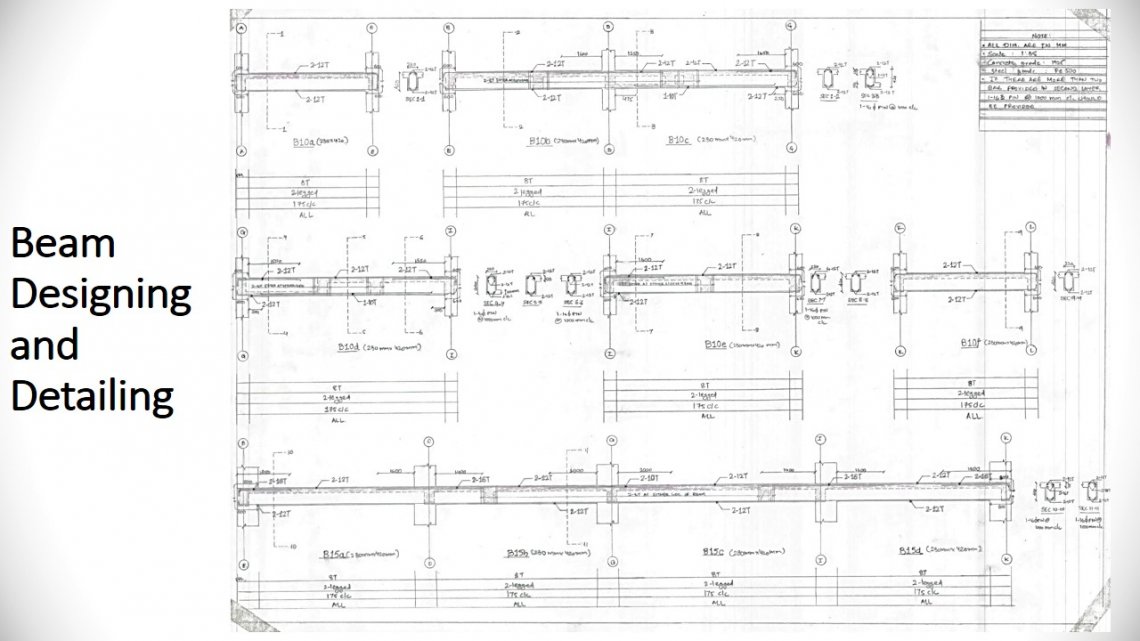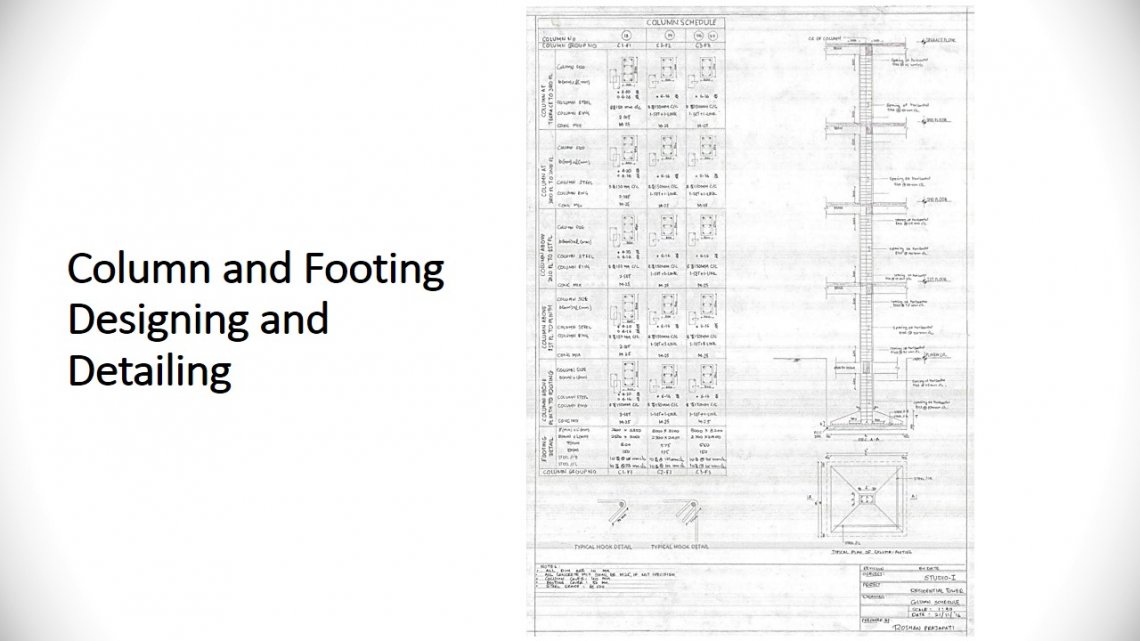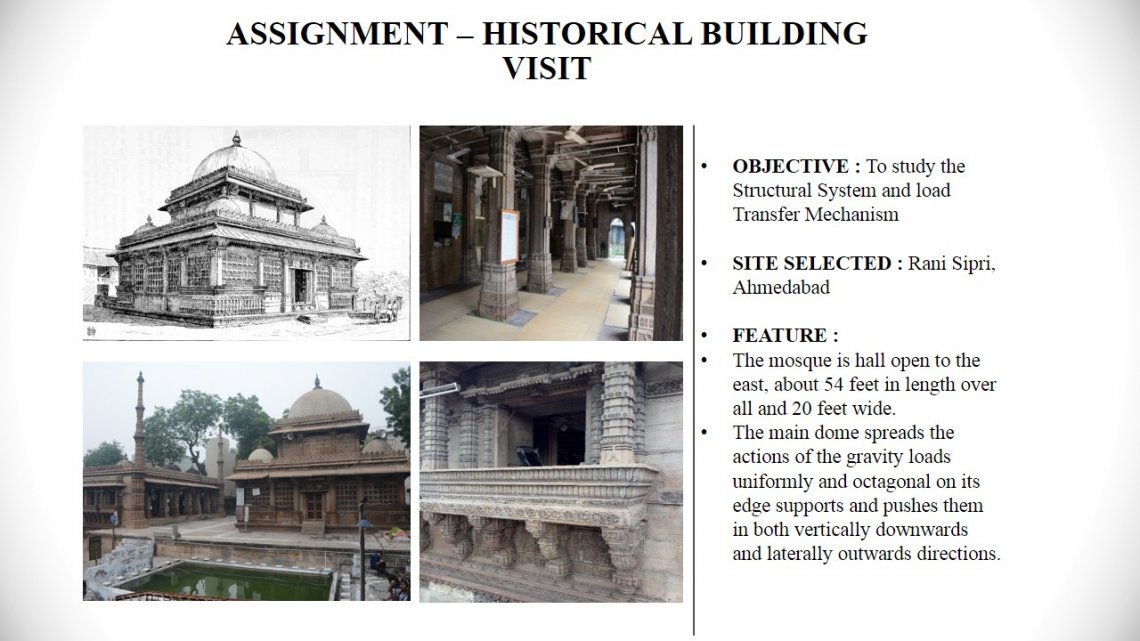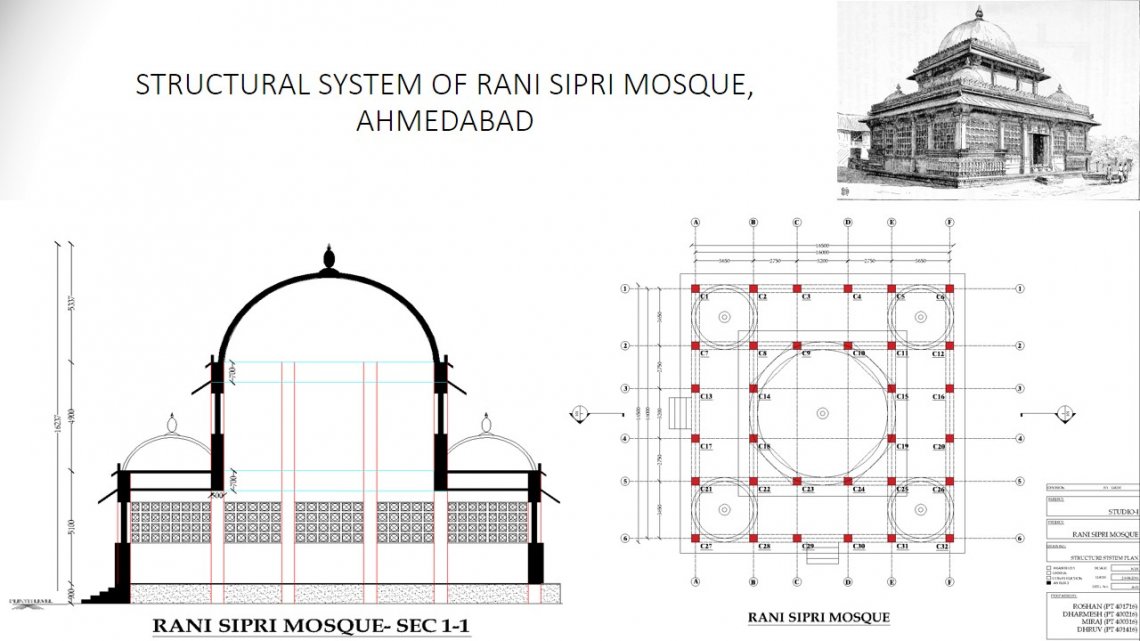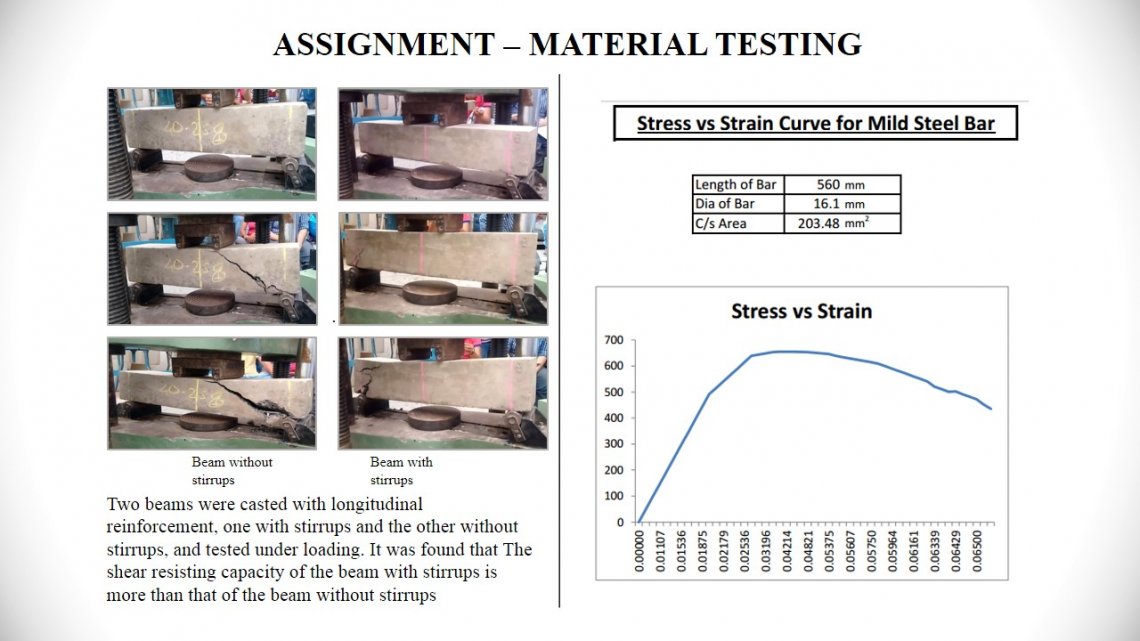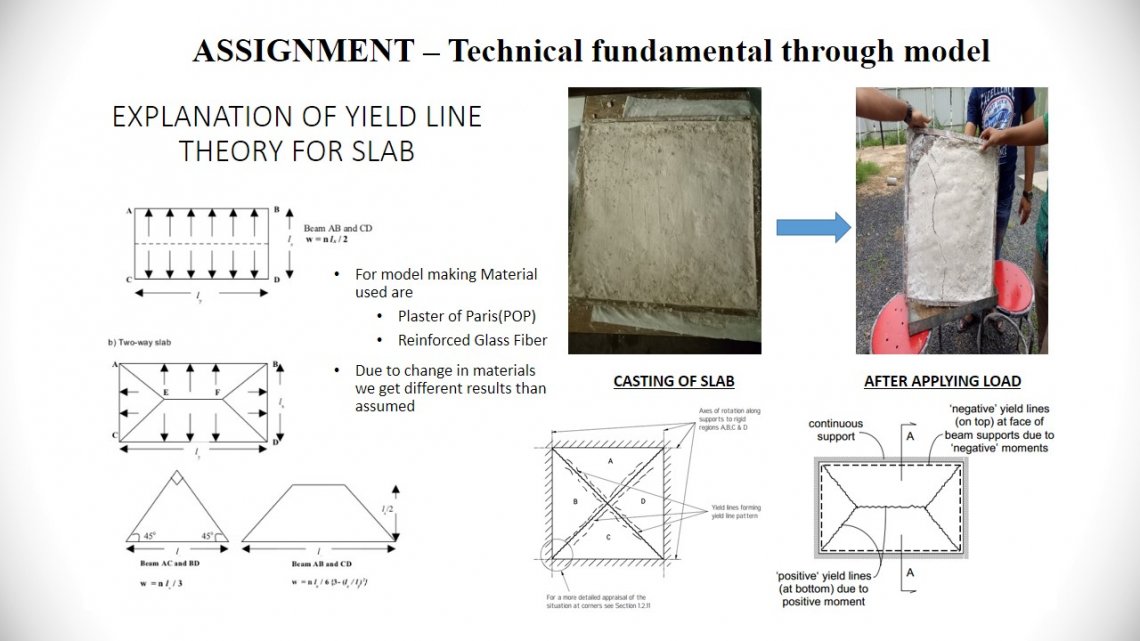Your browser is out-of-date!
For a richer surfing experience on our website, please update your browser. Update my browser now!
For a richer surfing experience on our website, please update your browser. Update my browser now!
It includes :- 1. Individual Project: It involves manual analysis, design and detailing of G+3 RC Residential/Commercial building for gravity loads. The scope comprises of preparing structural and formwork layout from architectural drawings. Assessing various loads acting on the structure using IS875 part-1(1987) IS875 part-2(1987). Analysis, design and detailing of structural components like slabs, beams, columns and footing using IS456(2000), SP16(1980) and SP34 (1987). 2. Group activities :- A. Site visit to historical building B. Preparing structural models C. Testing materials such as HYSD, Copper, Aluminum, Mild Steel and Stainless Steel D. Casting and testing of RC cubes and beams
