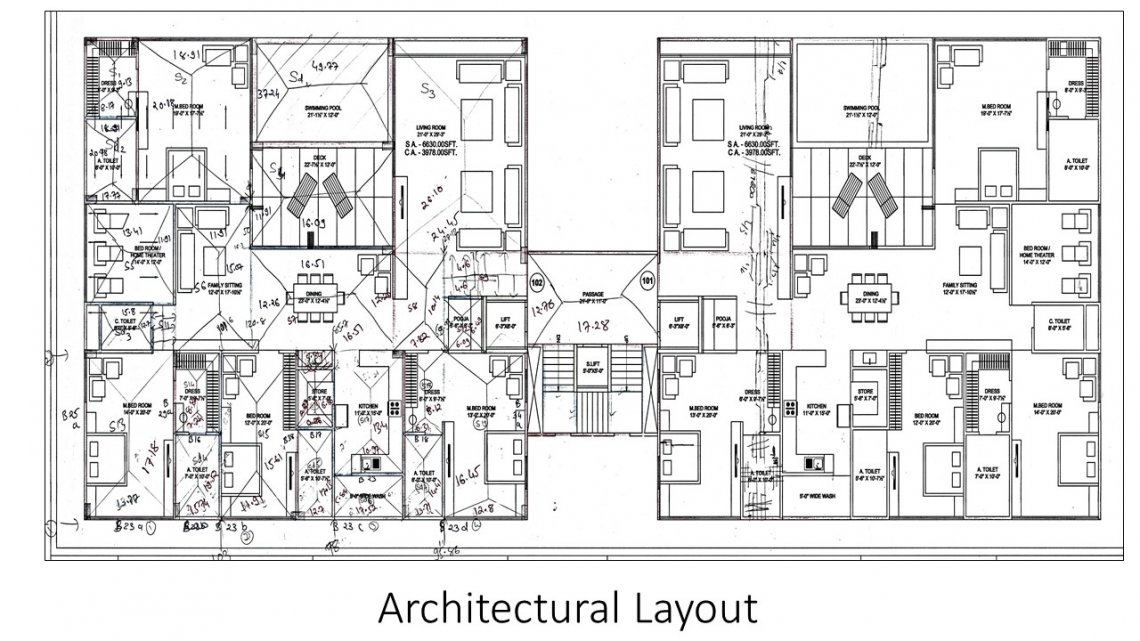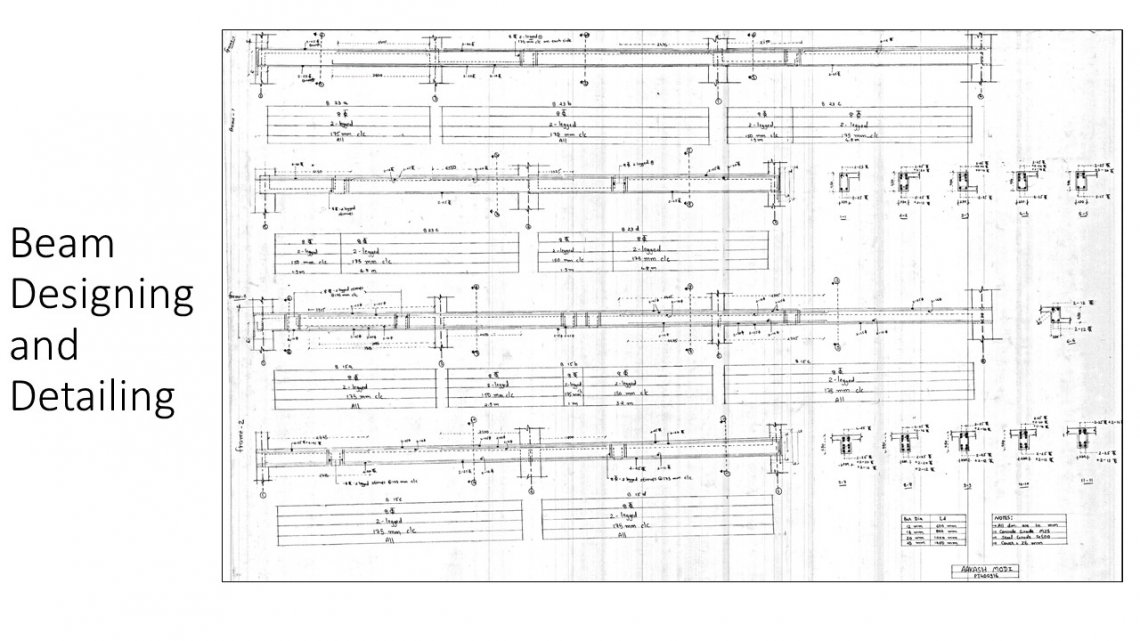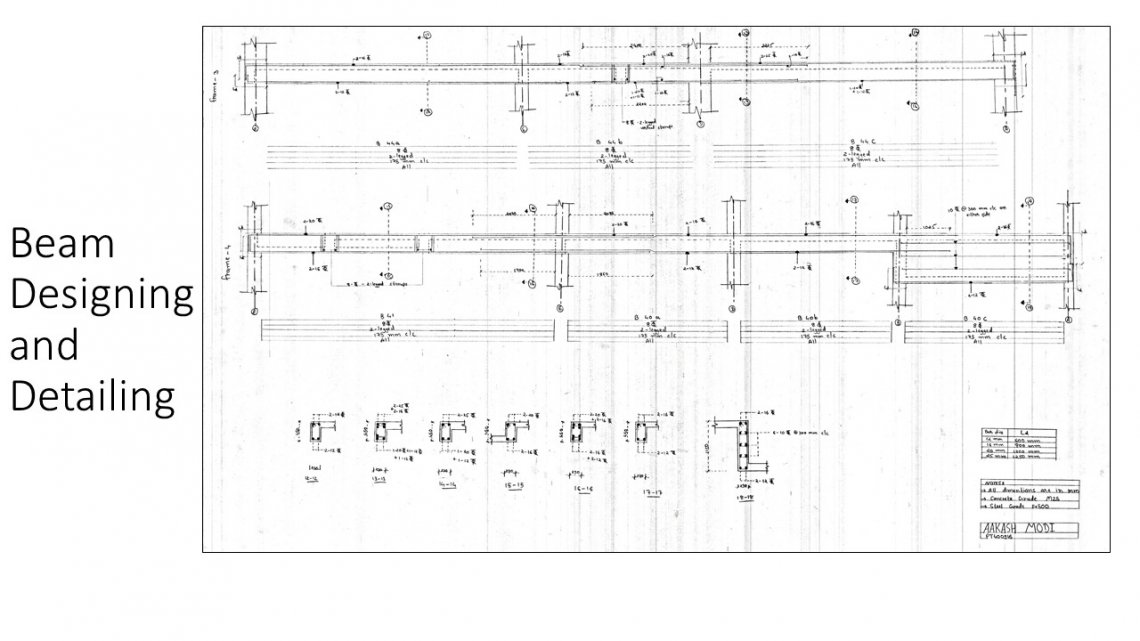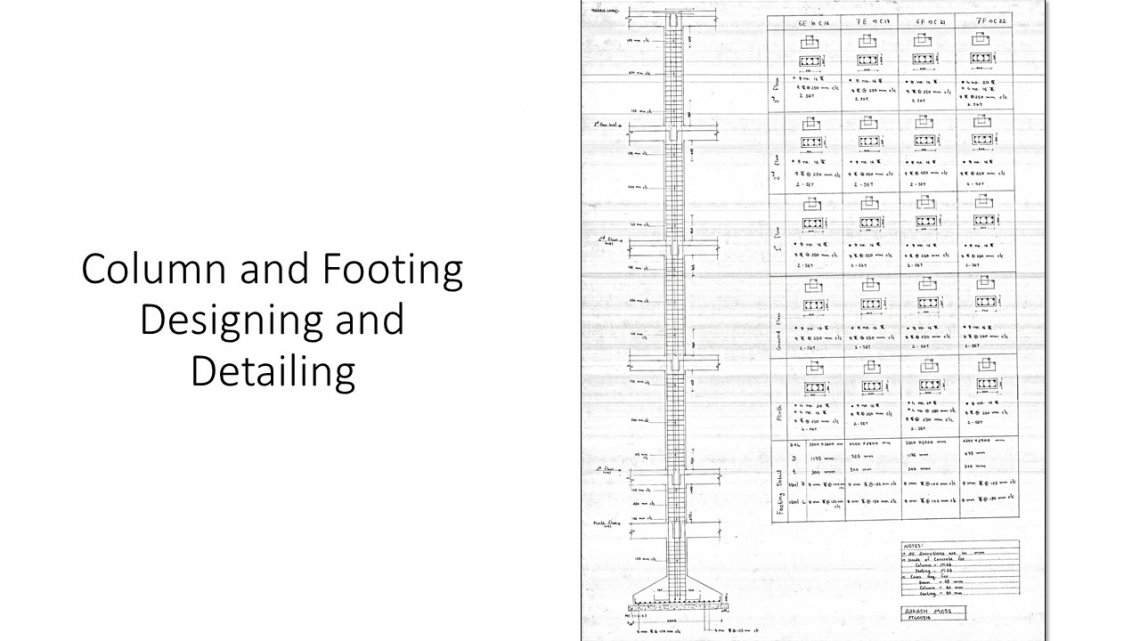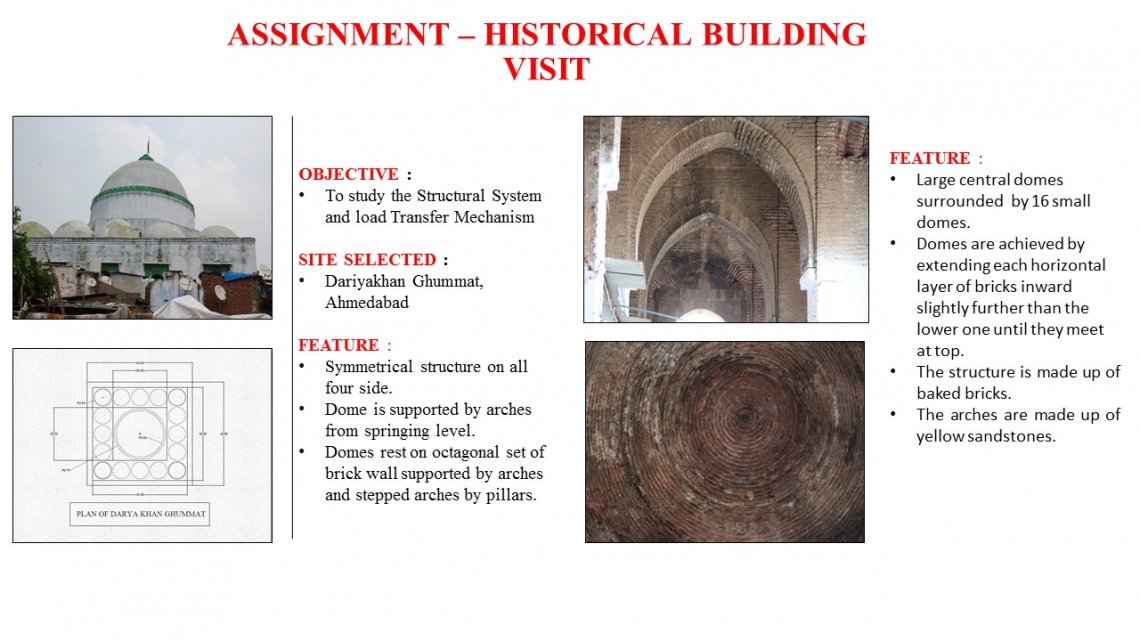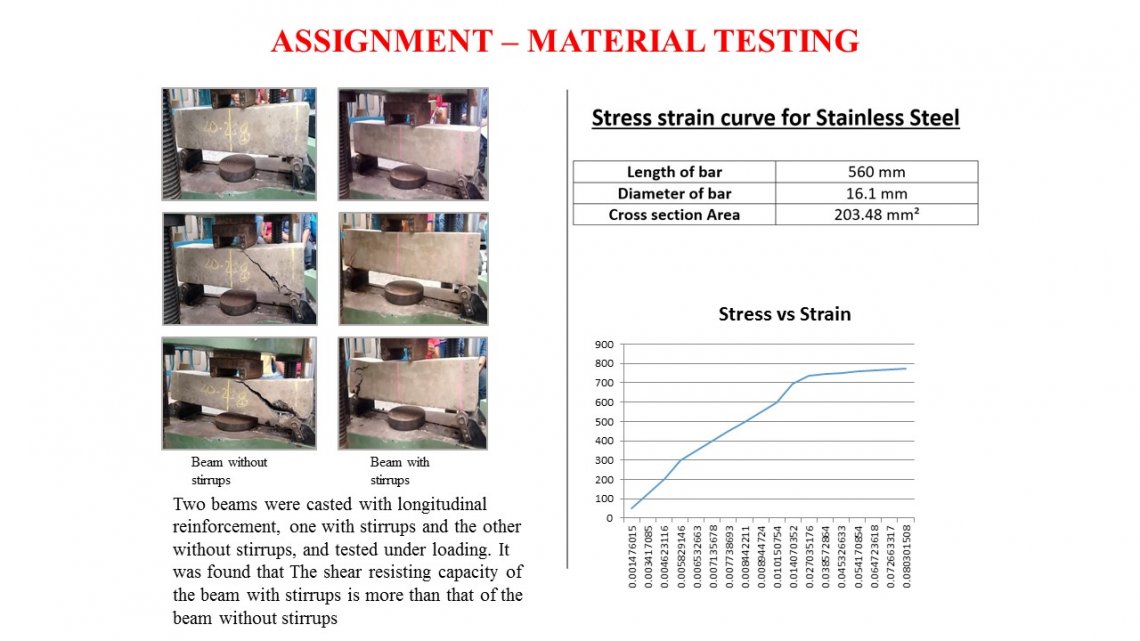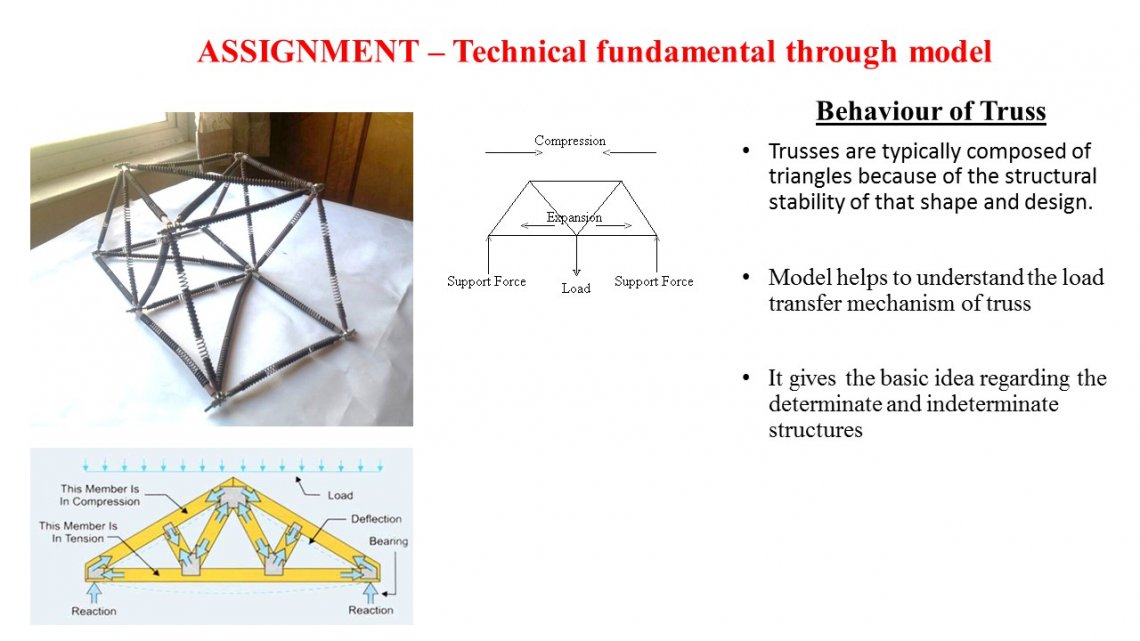Your browser is out-of-date!
For a richer surfing experience on our website, please update your browser. Update my browser now!
For a richer surfing experience on our website, please update your browser. Update my browser now!
Studio-I includes
1. Individual Project: It involves manual analysis, design and detailing of G+3 RC Residential building for gravity loads.
The scope comprises of preparing structural and form-work layout from architectural drawings.
Assessing various loads acting on the structure using IS 875 part-1(1987) IS 875 part-2(1987).
Analysis, design and detailing of structural components like slabs, beams, columns and footing using IS 456 (2000), SP 16 (1980) and SP 34 (1987).
2. Group activities: a. Site visit to historical buildingsb. Preparing structural models c. Testing materials such as HYSD, Copper, Aluminum, Mild Steel and Stainless Steeld. Casting and testing of RC cubes and beams

