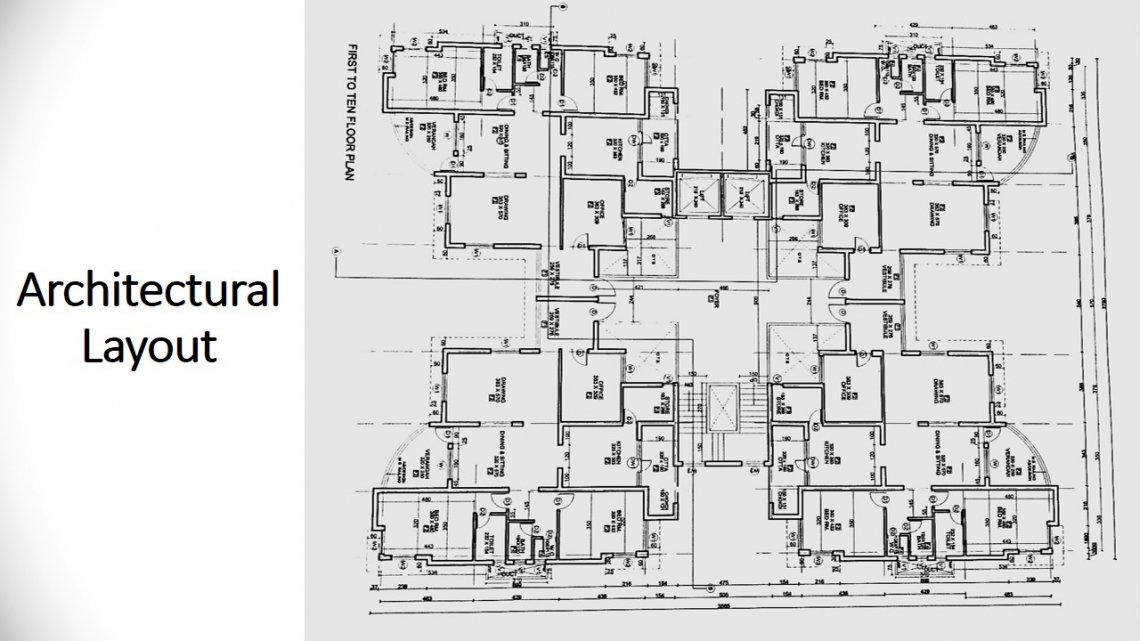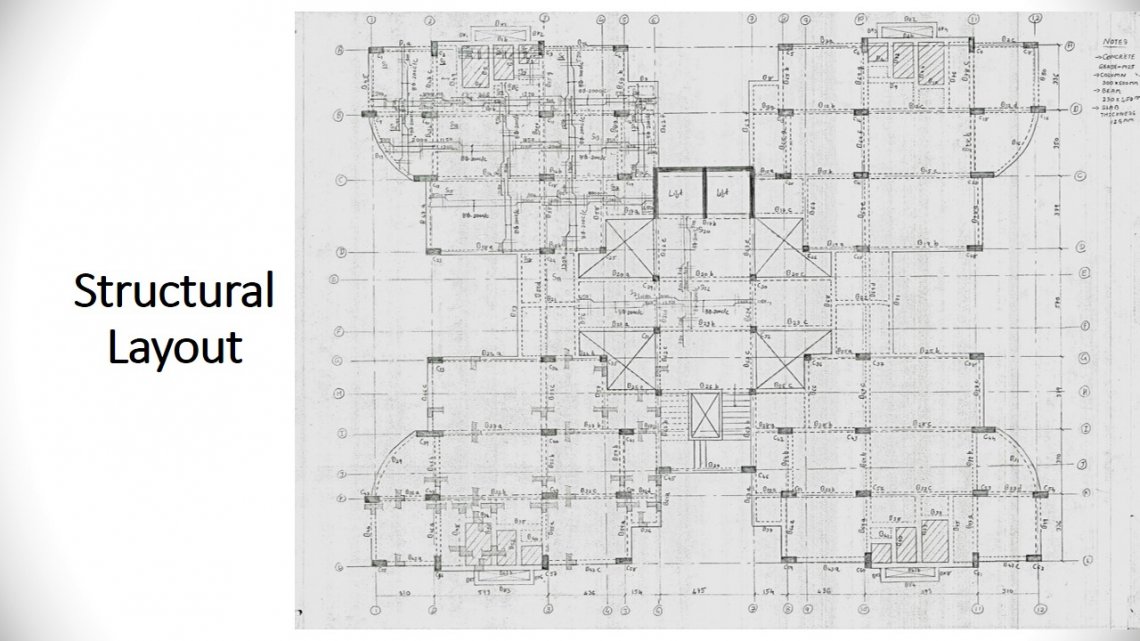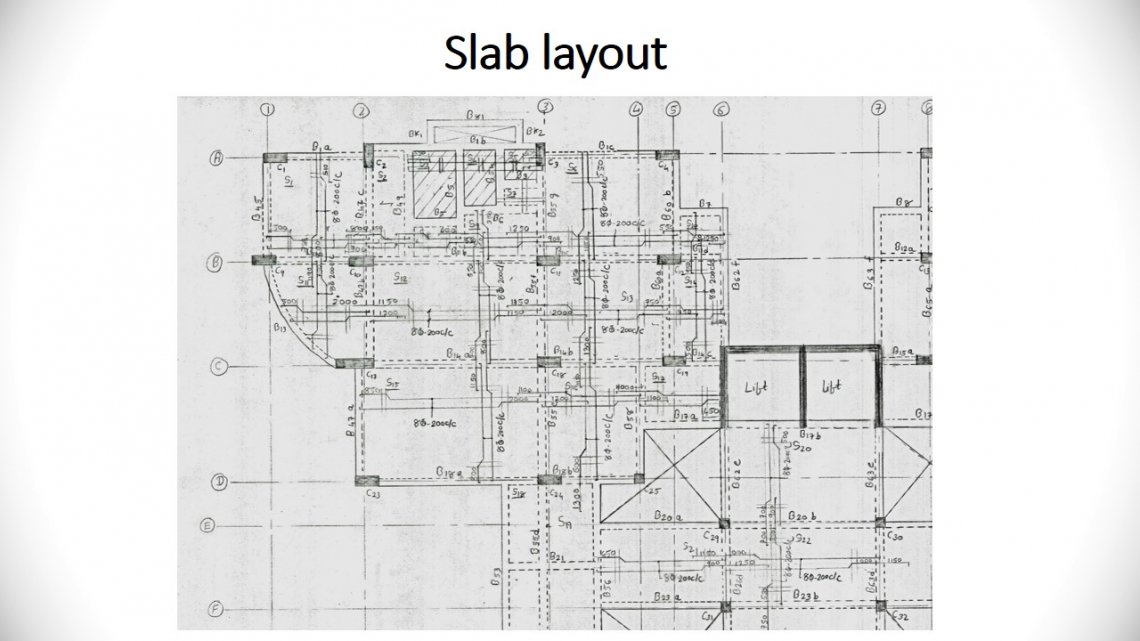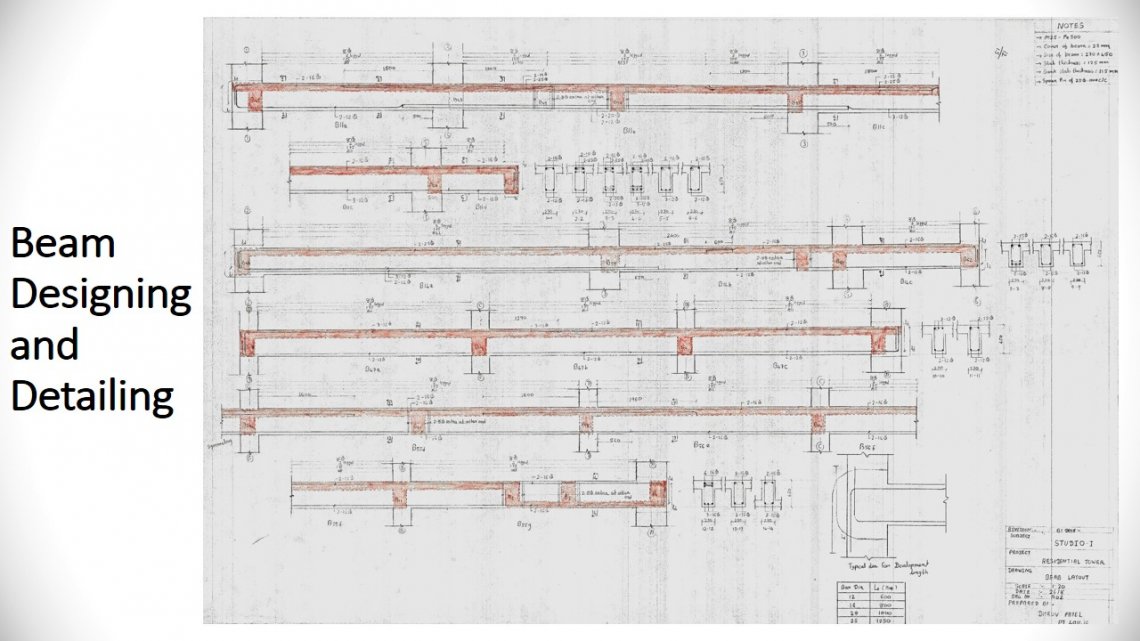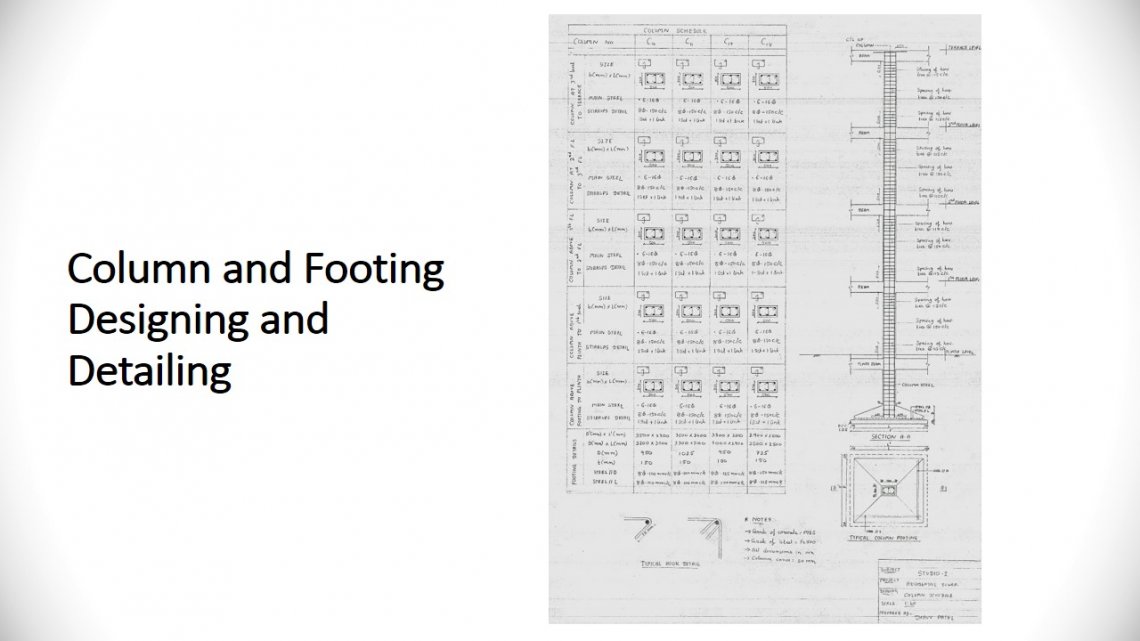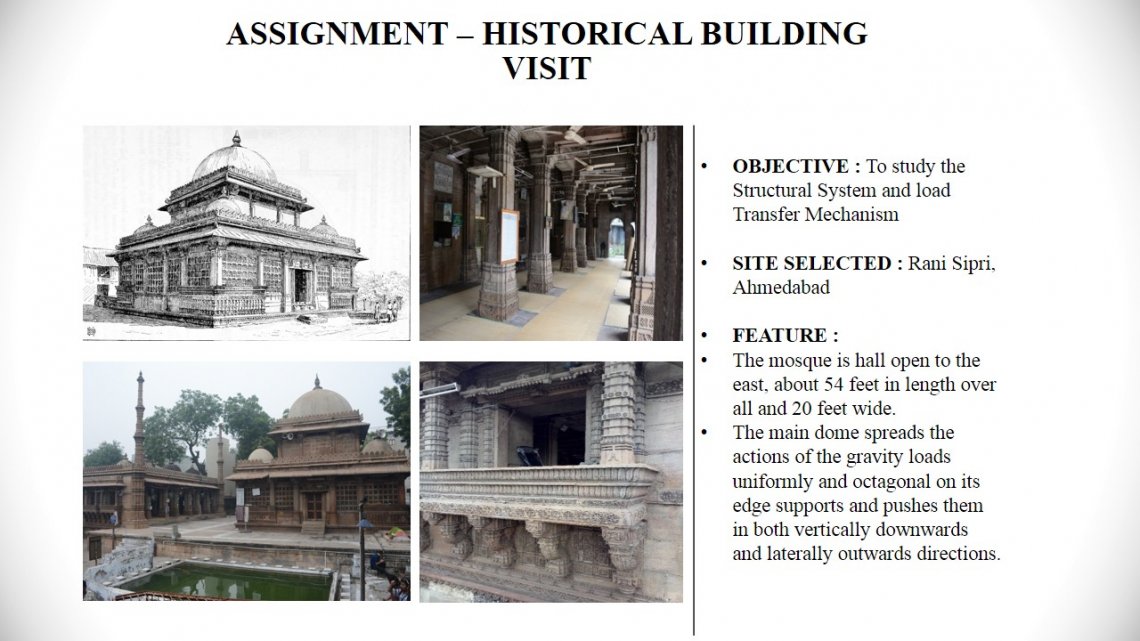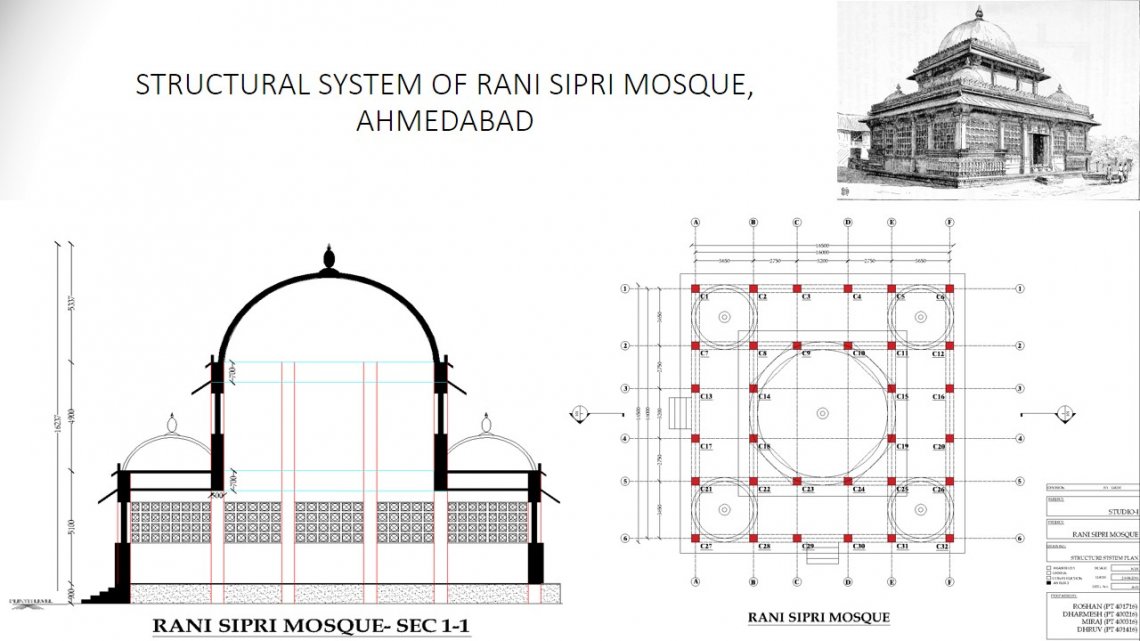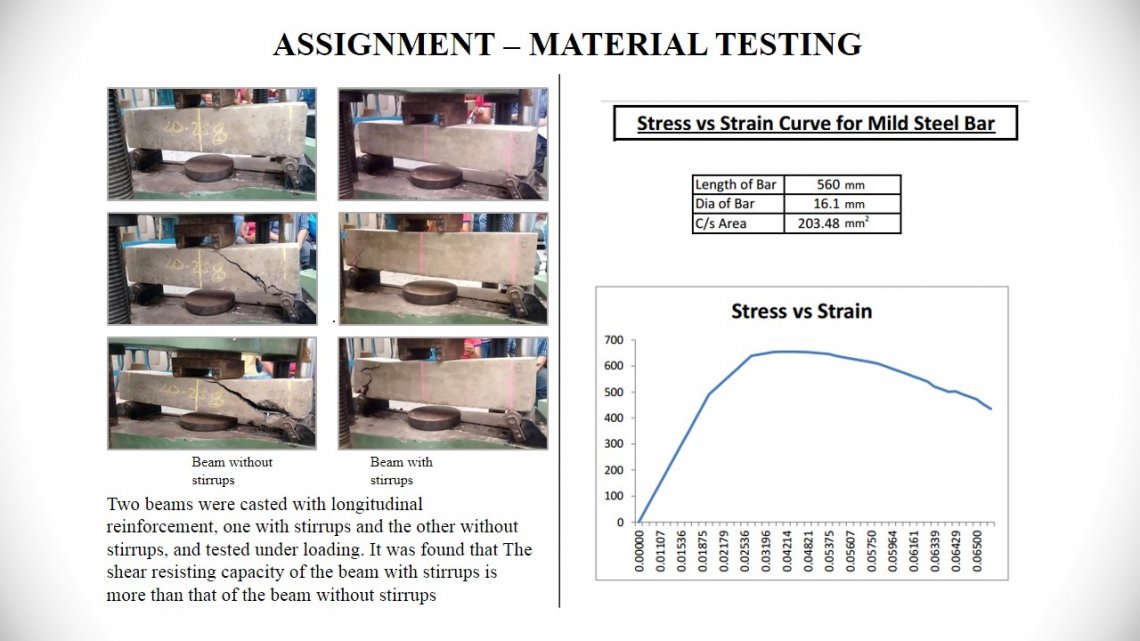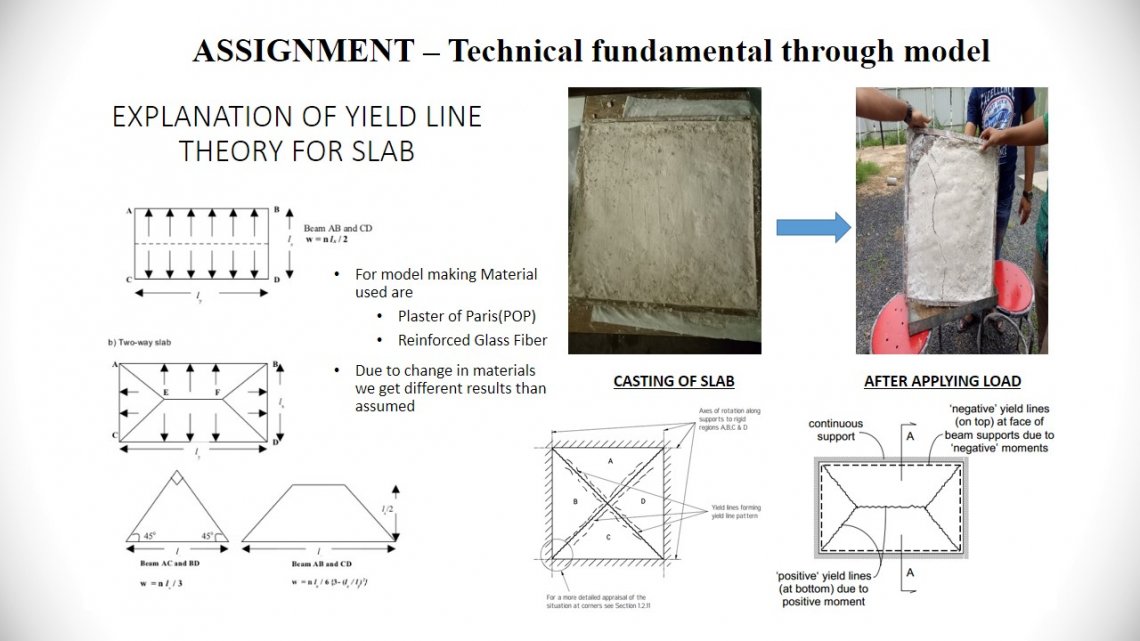Your browser is out-of-date!
For a richer surfing experience on our website, please update your browser. Update my browser now!
For a richer surfing experience on our website, please update your browser. Update my browser now!
It includes :-
1. Individual Project: It involves manual analysis, design and detailing of G+3 RC Residential Building for gravity loads.
The scope comprises of preparing structural and formwork layout from architectural drawings.
Assessing various loads acting on the structure using IS875 part-1(1987) IS875 part-2(1987).
Analysis, design and detailing of structural components like slabs, beams, columns and footing using IS456 (2000), SP16 (1980) and SP34 (1987) .
2. Group activities :-a. Site visit to historical buildings,b. Preparing structural models, c. Testing materials such as HYSD, Copper, Aluminum, Mild Steel and Stainless Steel,d. Casting and testing of RC cubes and beams .
