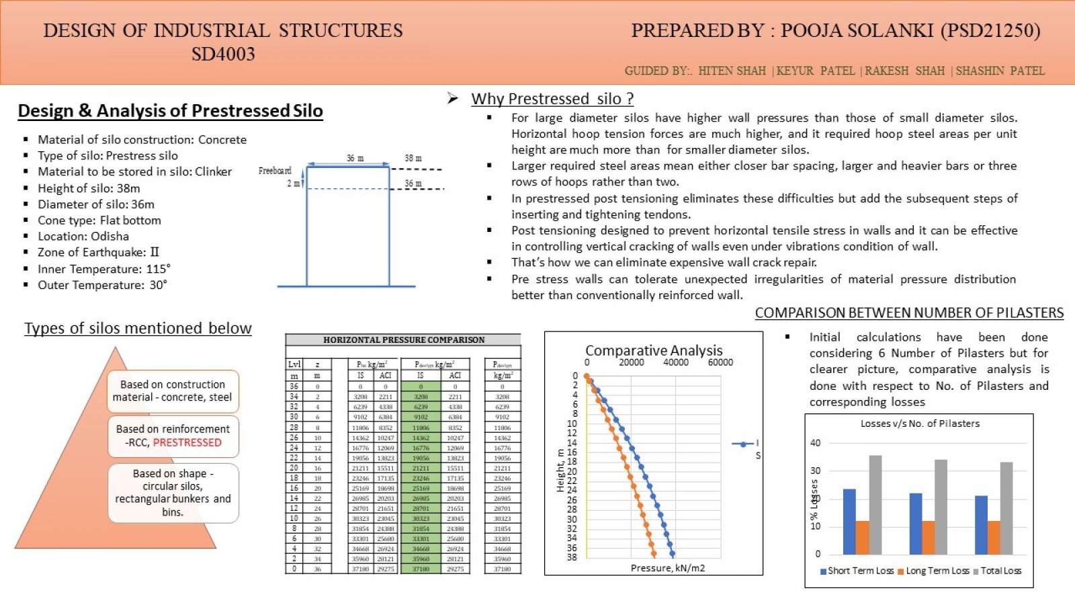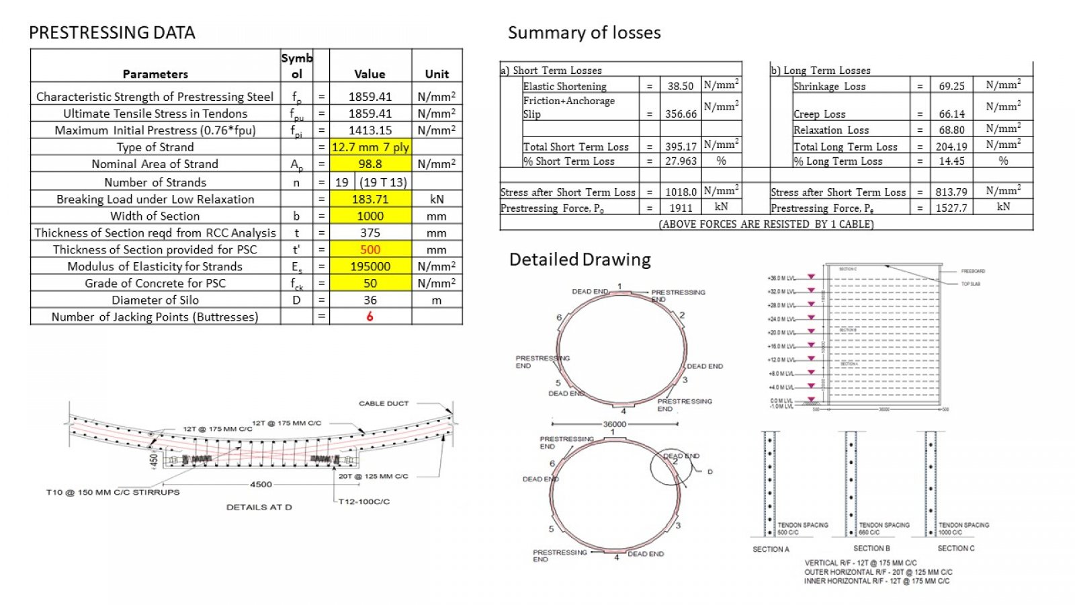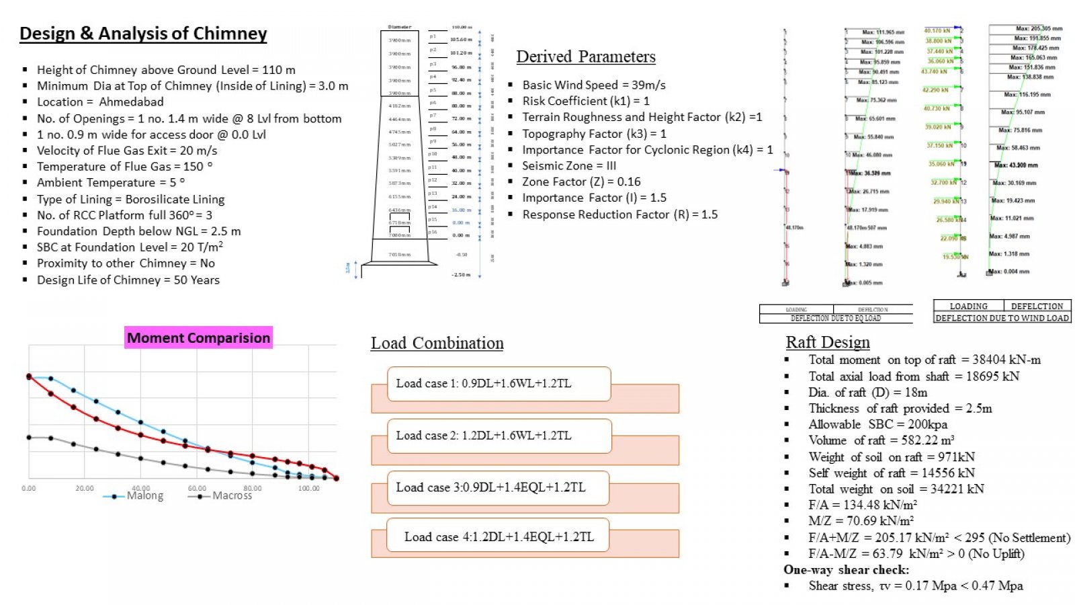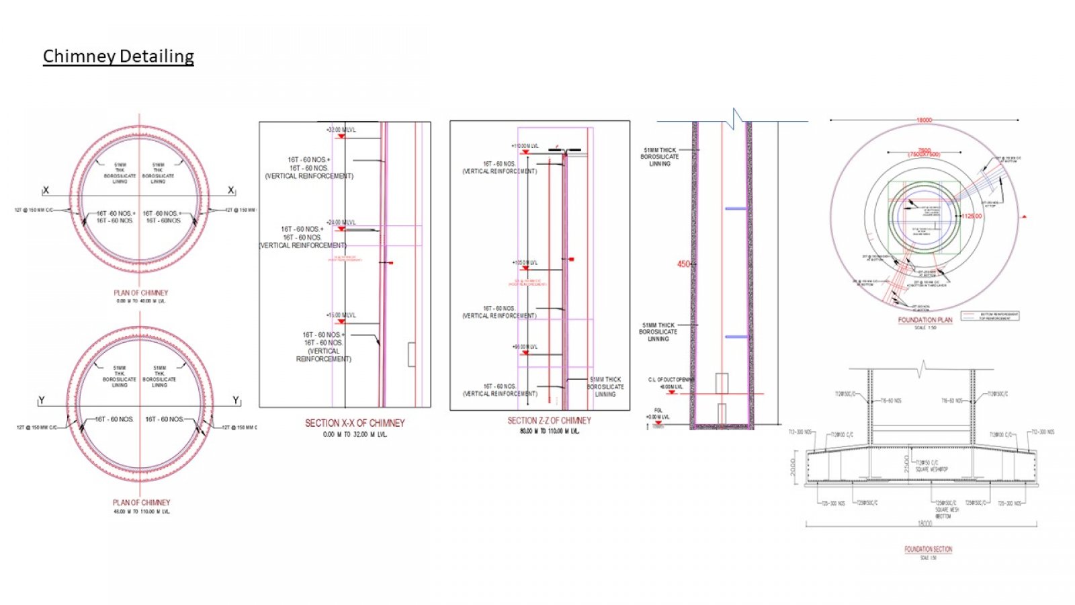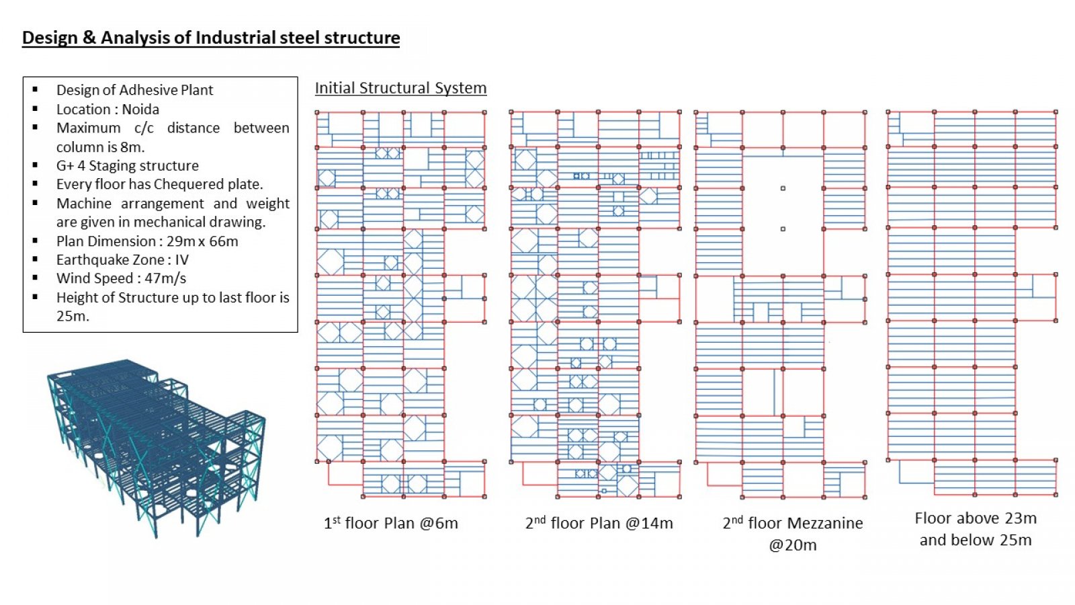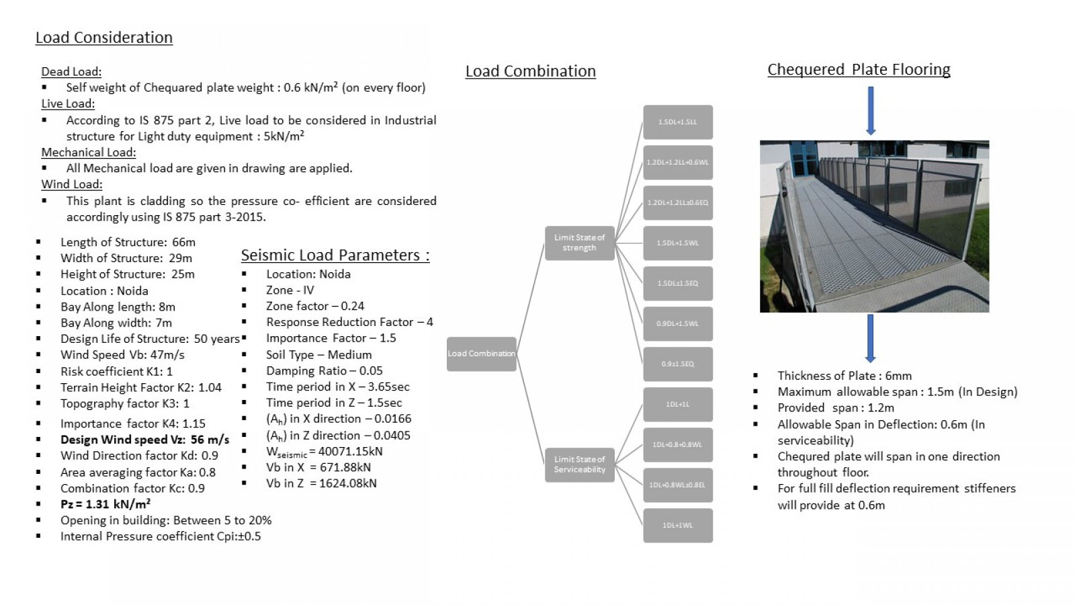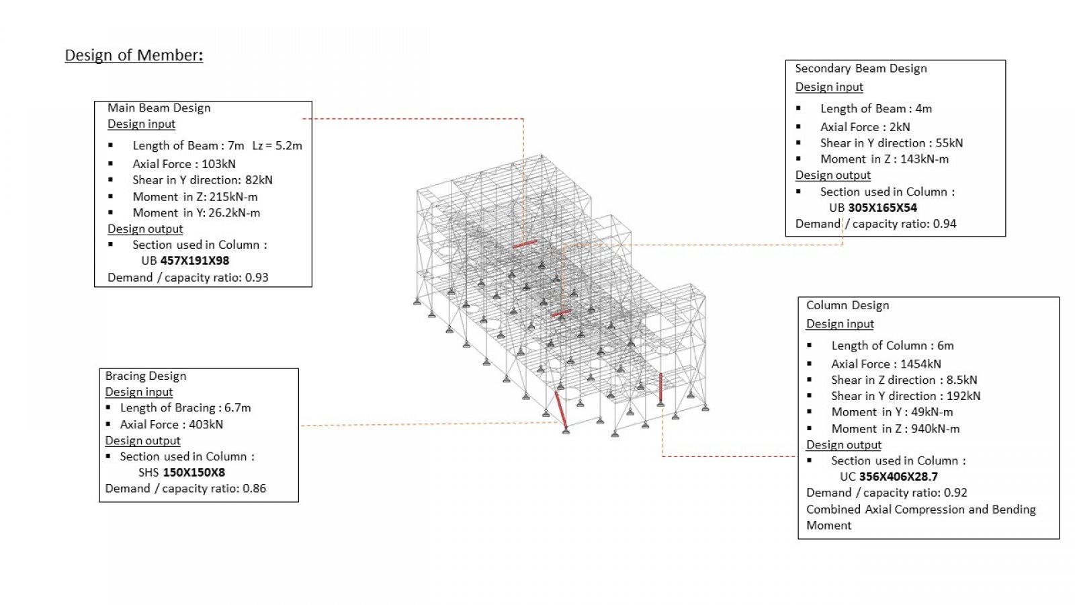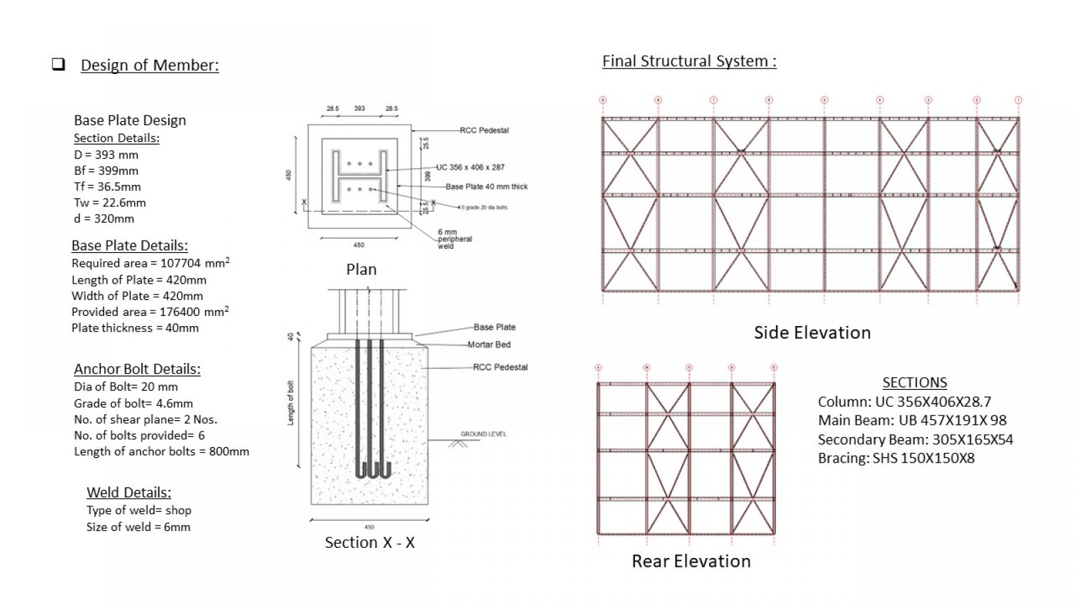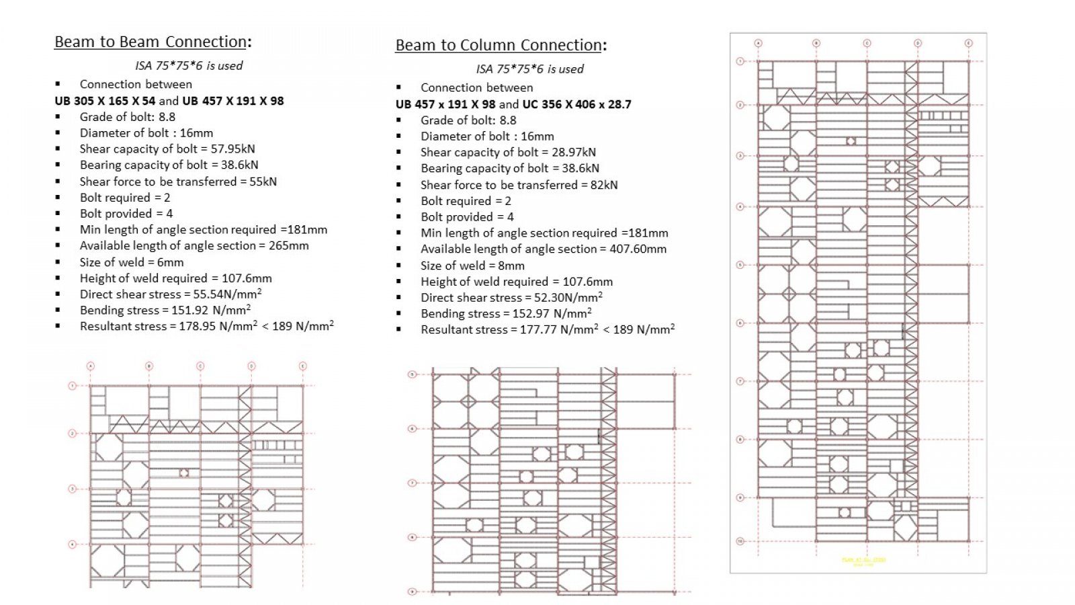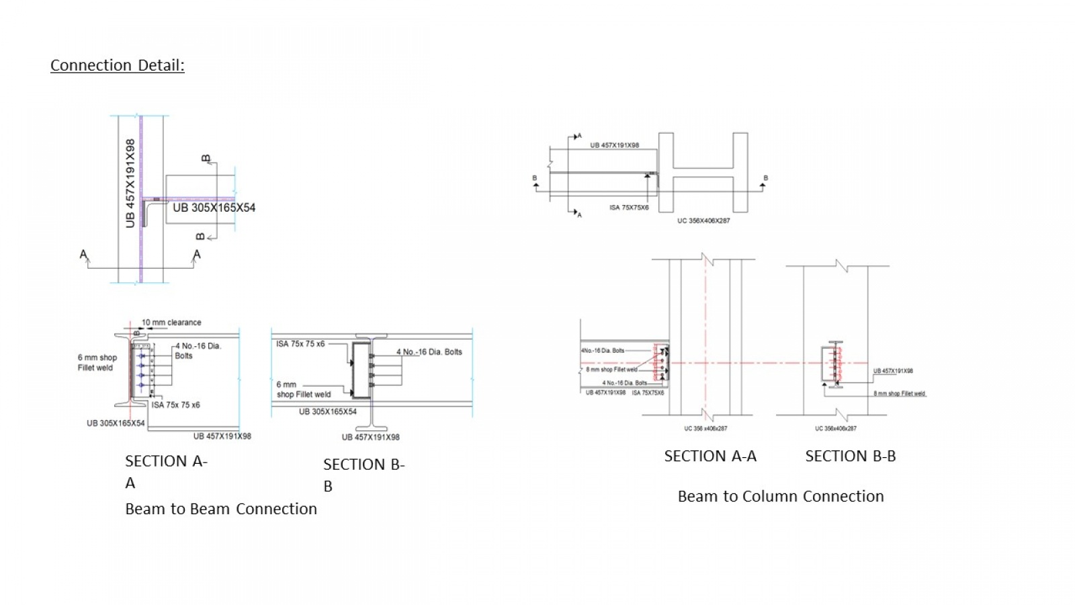Your browser is out-of-date!
For a richer surfing experience on our website, please update your browser. Update my browser now!
For a richer surfing experience on our website, please update your browser. Update my browser now!
For designing of Silos, initially Design by considering it as Reinforced concrete but due to higher thickness of RCC section and Heavy reinforcement it is uneconomical to provide RCC, so from practical and economical consideration Redesign complete silo by considering Prestressed concrete. Redesign by considering Straight PSC silo but due to higher Deflection on Upper portion of Silo 2nd iteration done by considering it as tapered shape. For Industrial Studio, there will be design of adhesive plant which consist of G+4 staging structure. Special beams are design for Machine vibration on which machine is resting and overall Structure is design in such a way that it can resist Earthquake induced forces and wind Forces.
