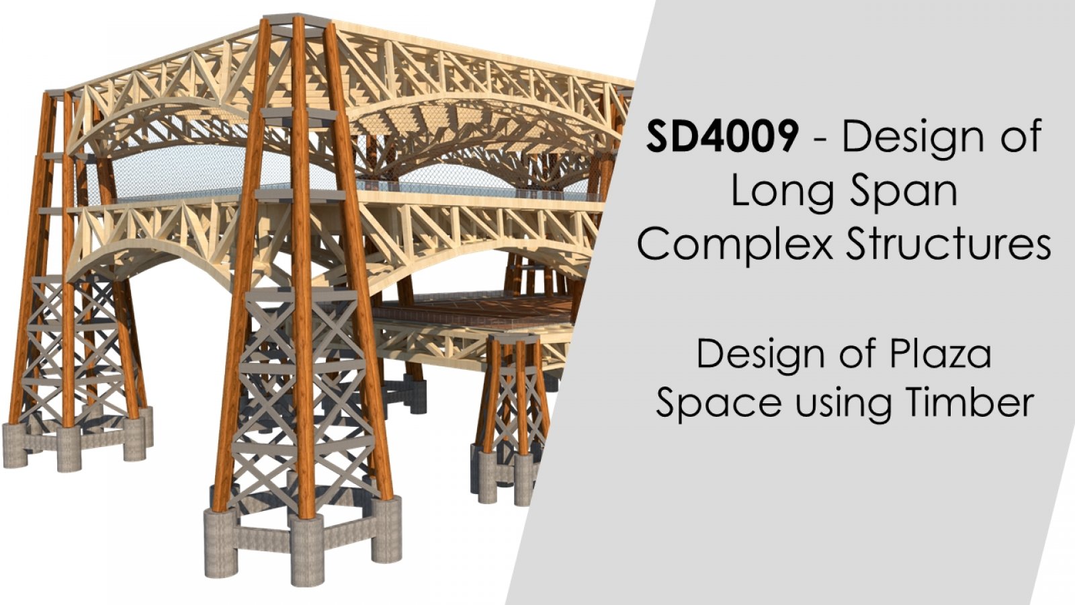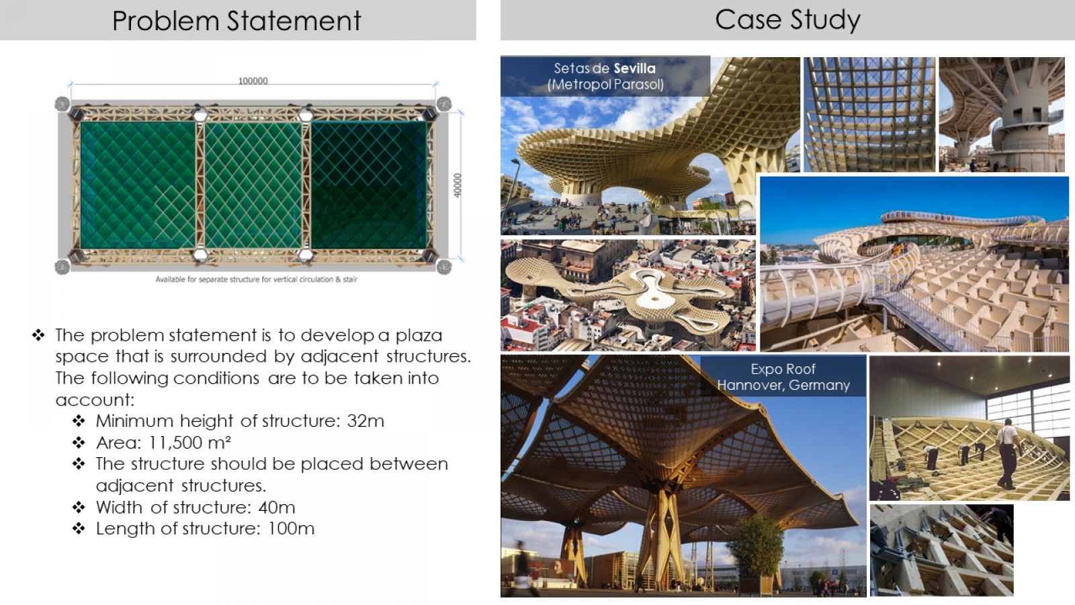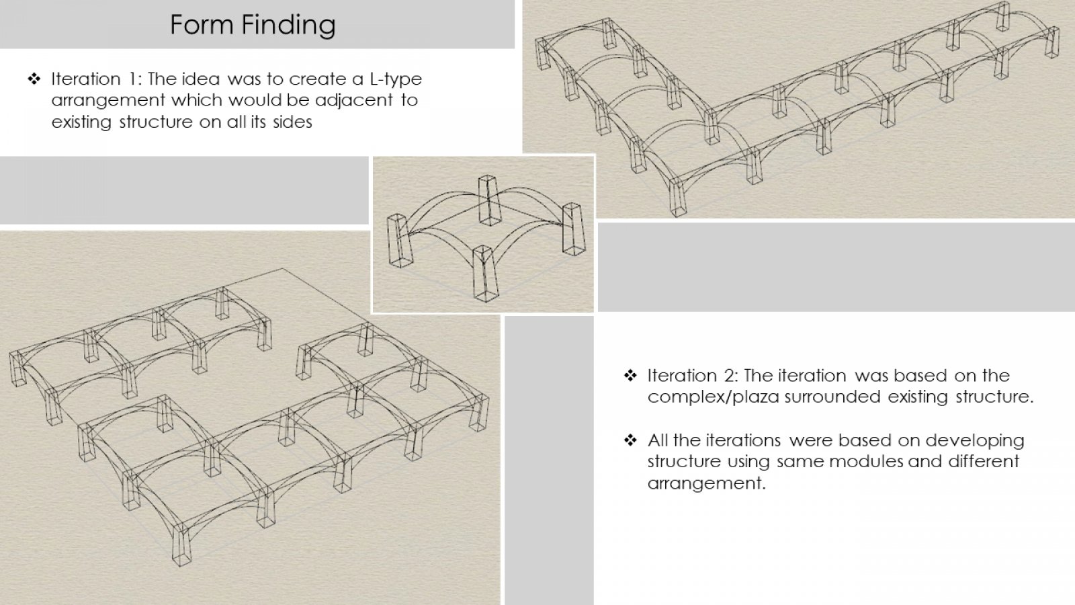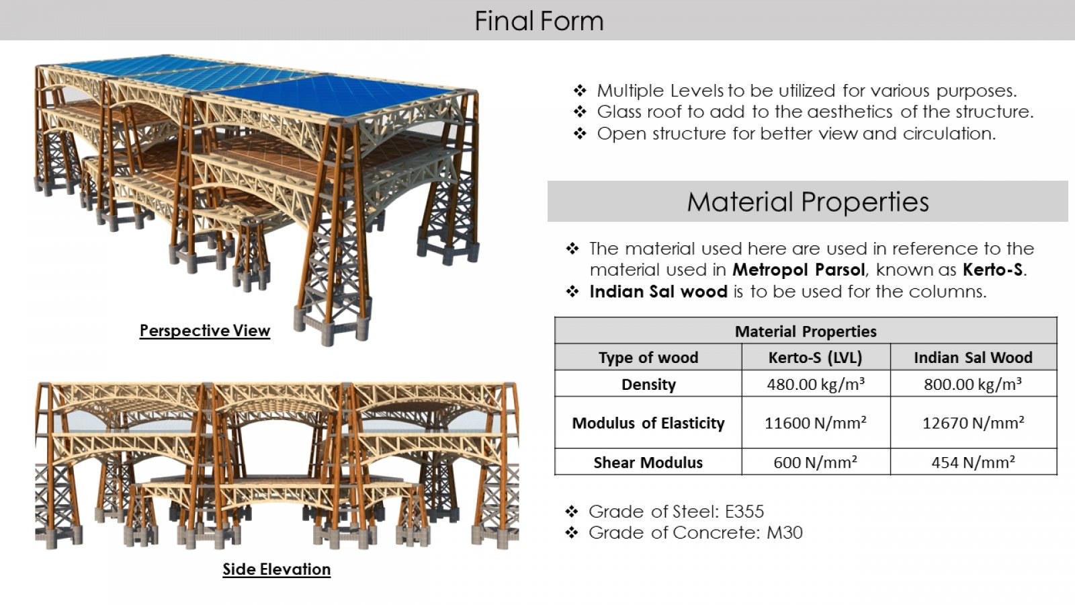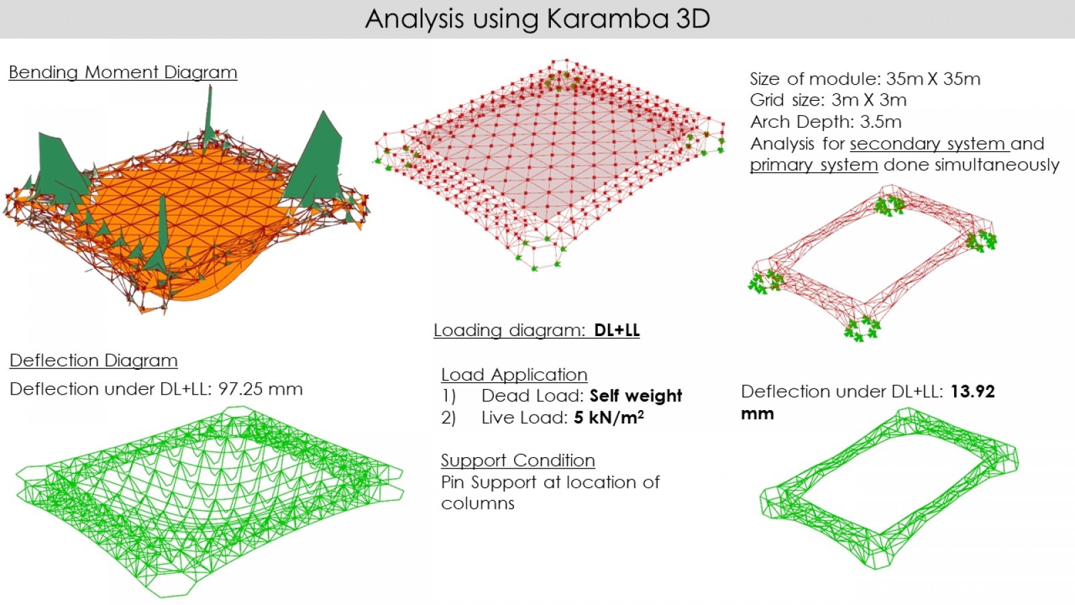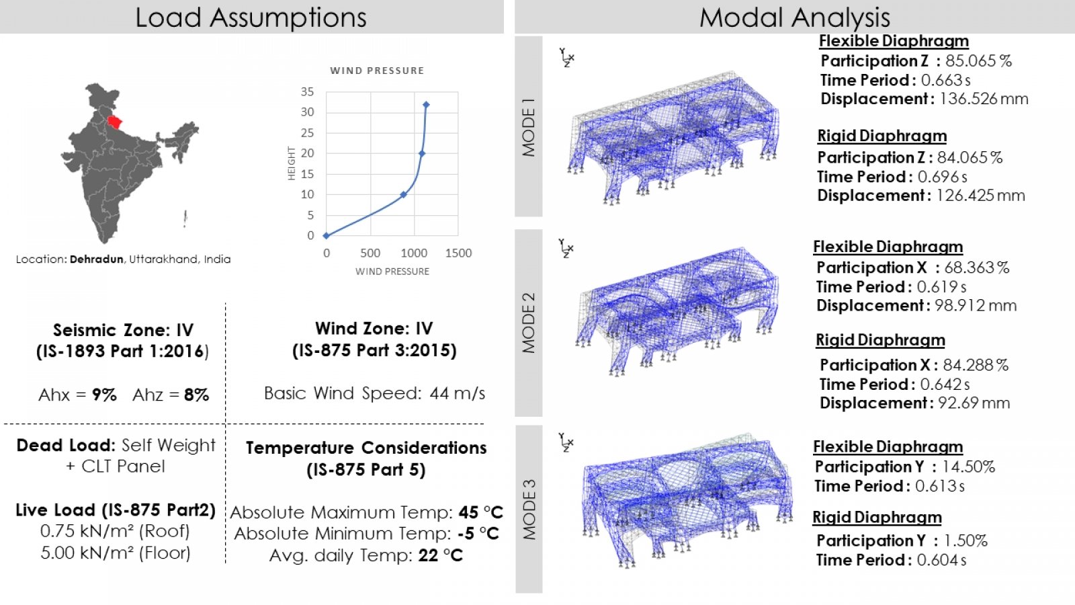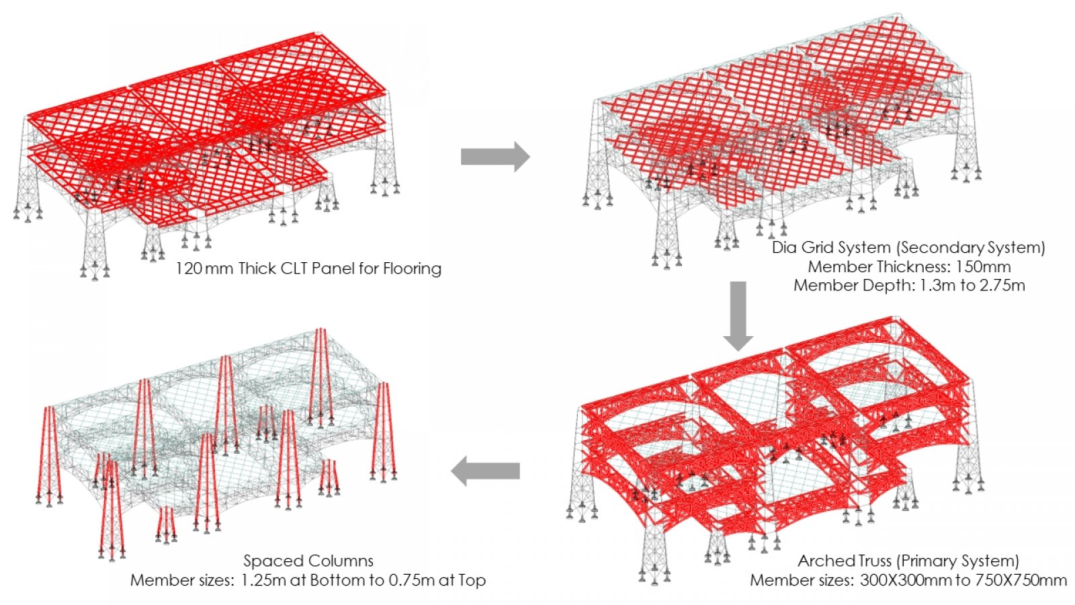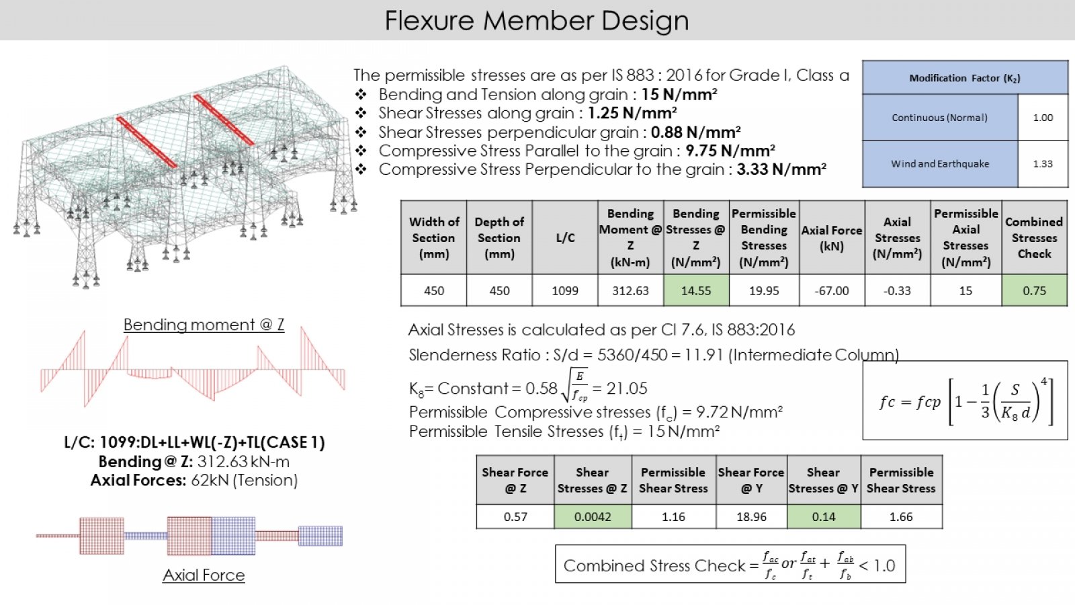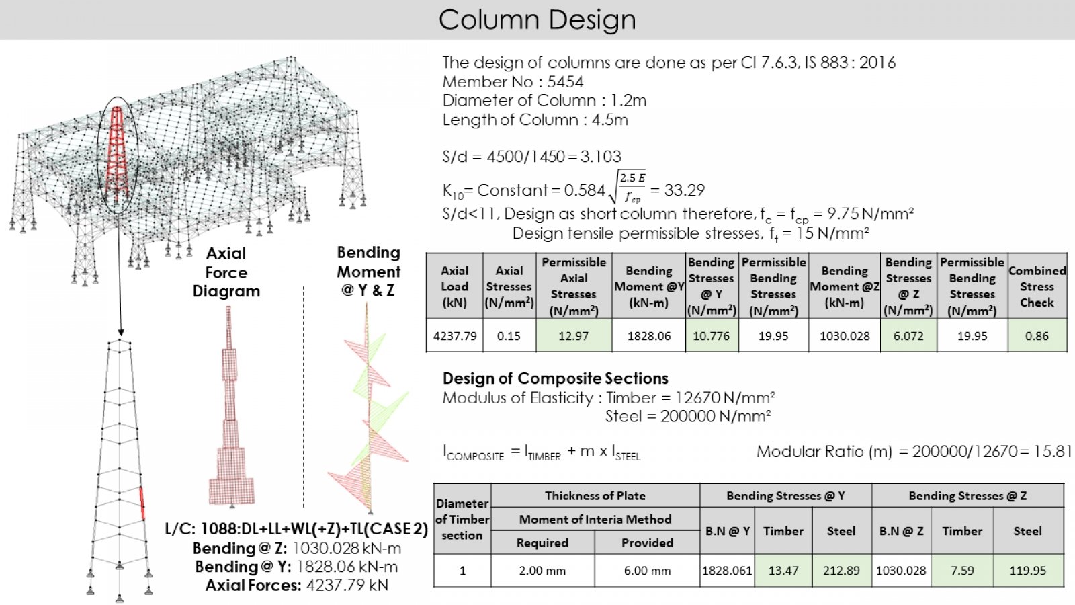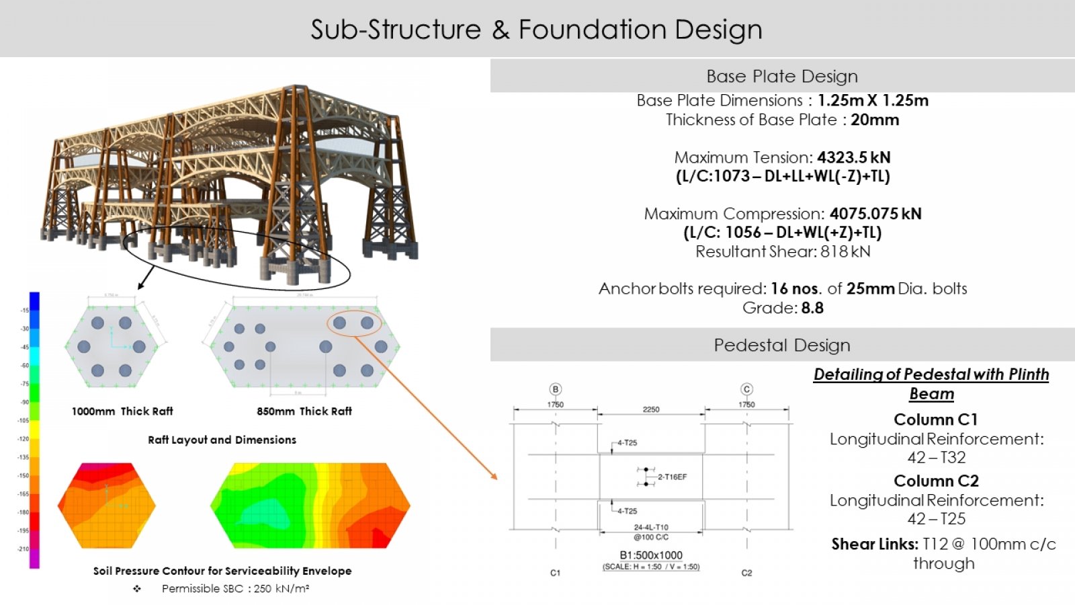Your browser is out-of-date!
For a richer surfing experience on our website, please update your browser. Update my browser now!
For a richer surfing experience on our website, please update your browser. Update my browser now!
The aim was to develop a plaza nestled amidst adjacent structures, meeting specific criteria: Minimum structure height of 32m, an area of 11,500 m², placement between adjacent buildings, and dimensions of 40m width by 100m length. Emphasizing sustainability, timber is chosen as the primary material, ensuring environmental consciousness. The project aims for seamless integration within the urban landscape, creating a vibrant communal space while adhering to the prescribed dimensions and constraints.
