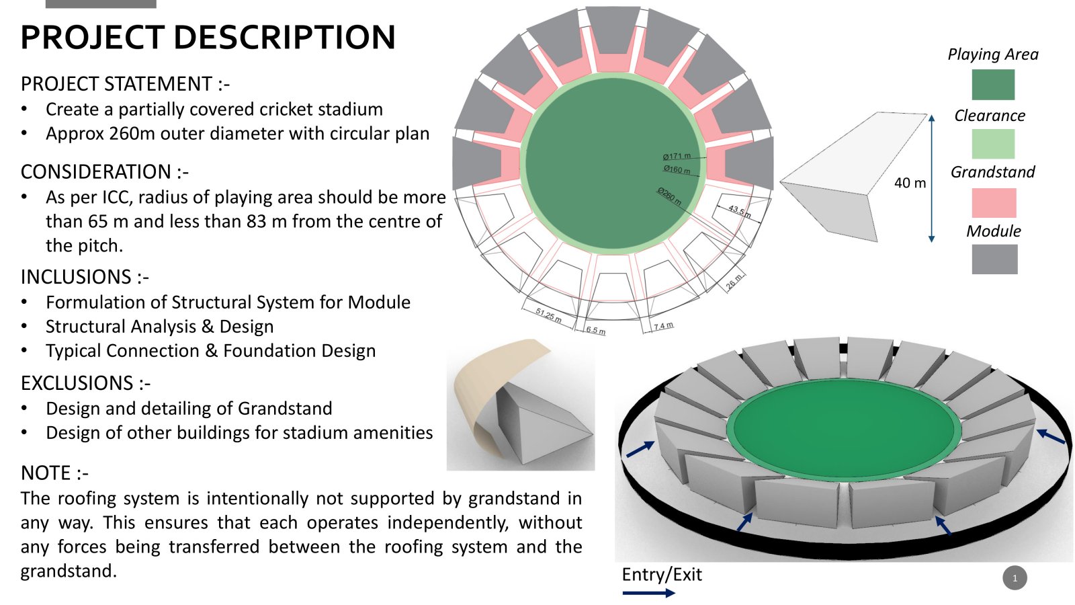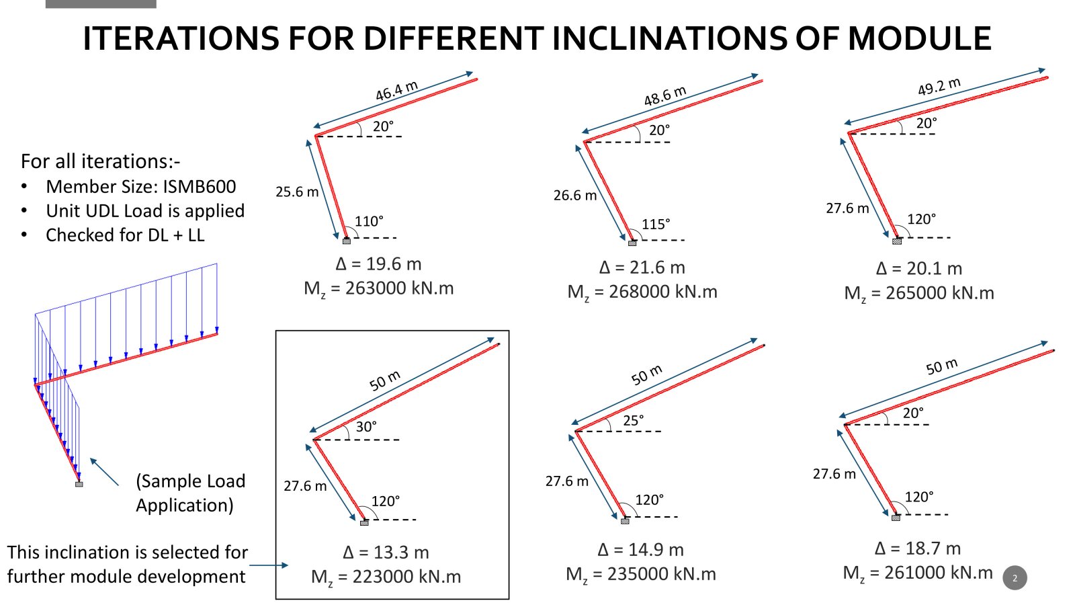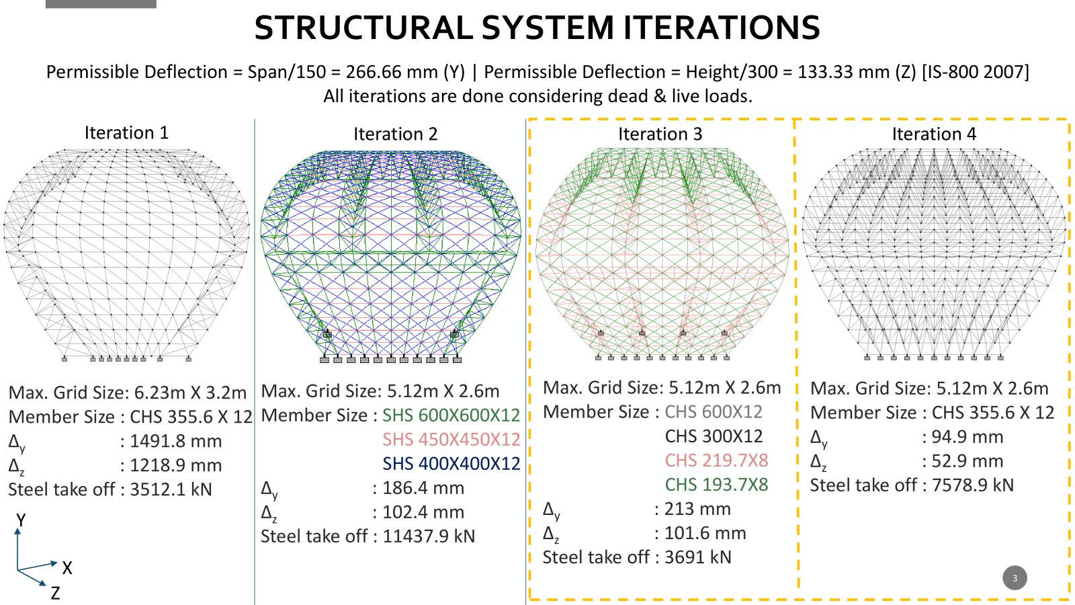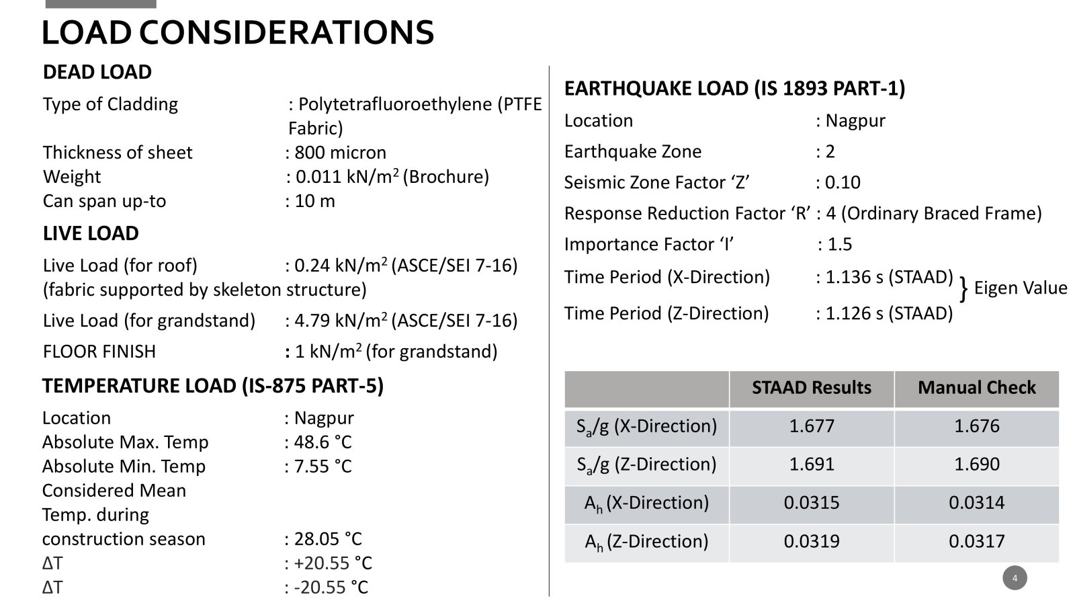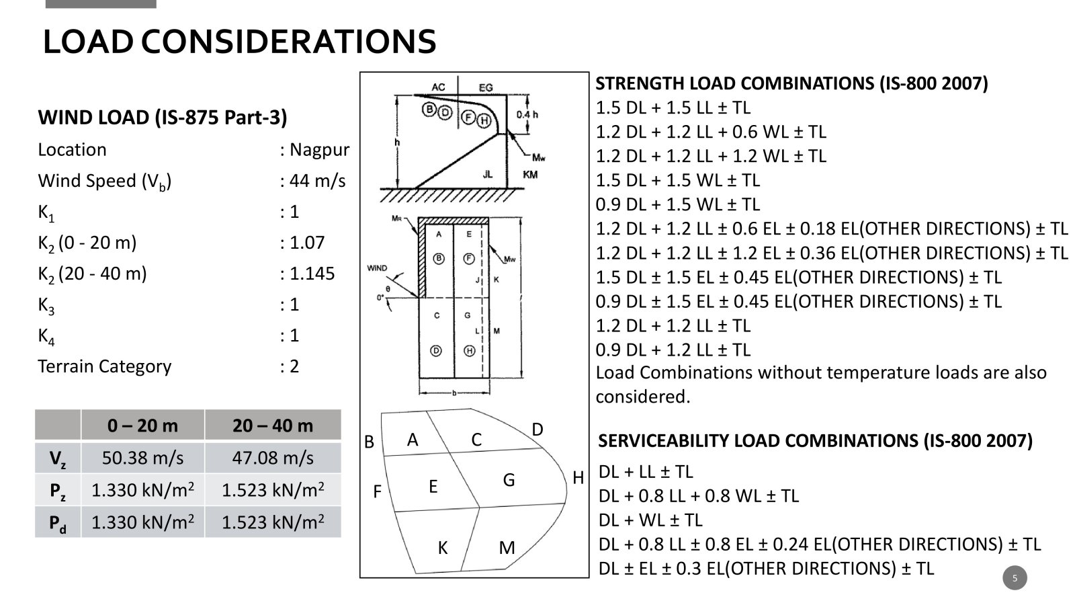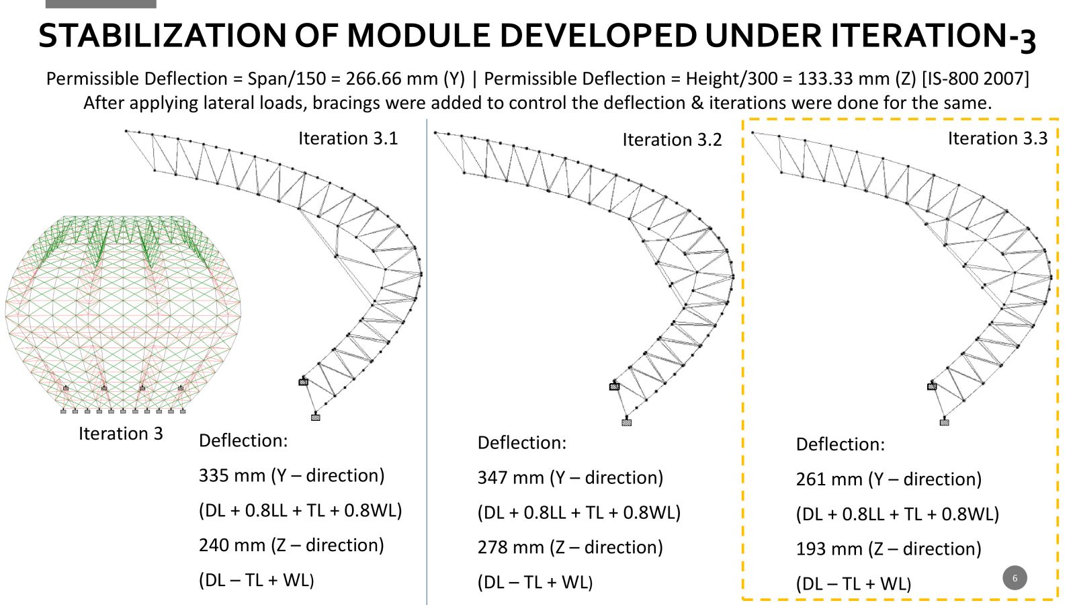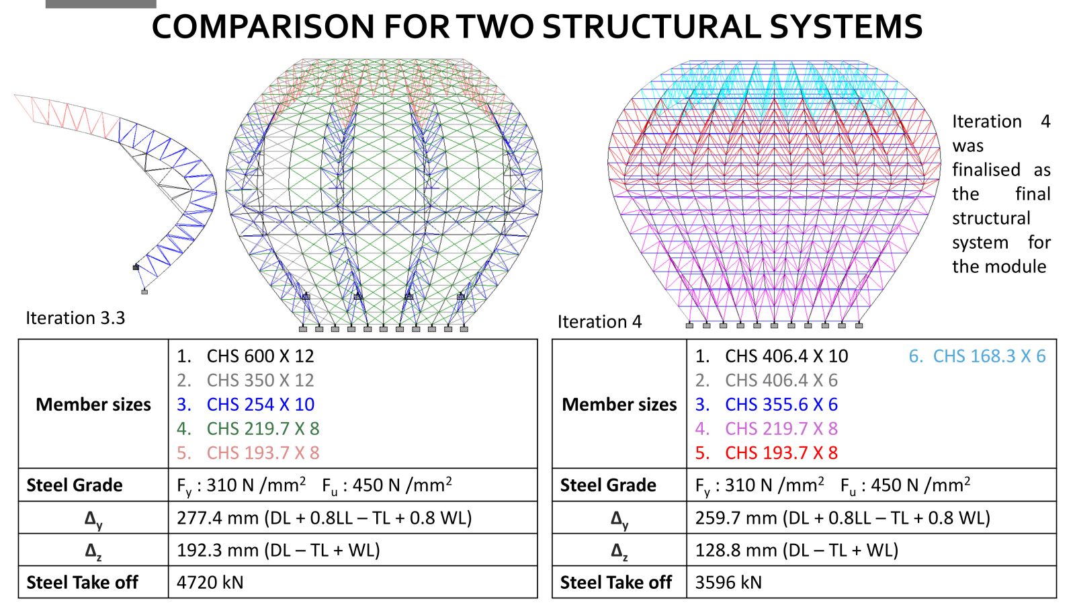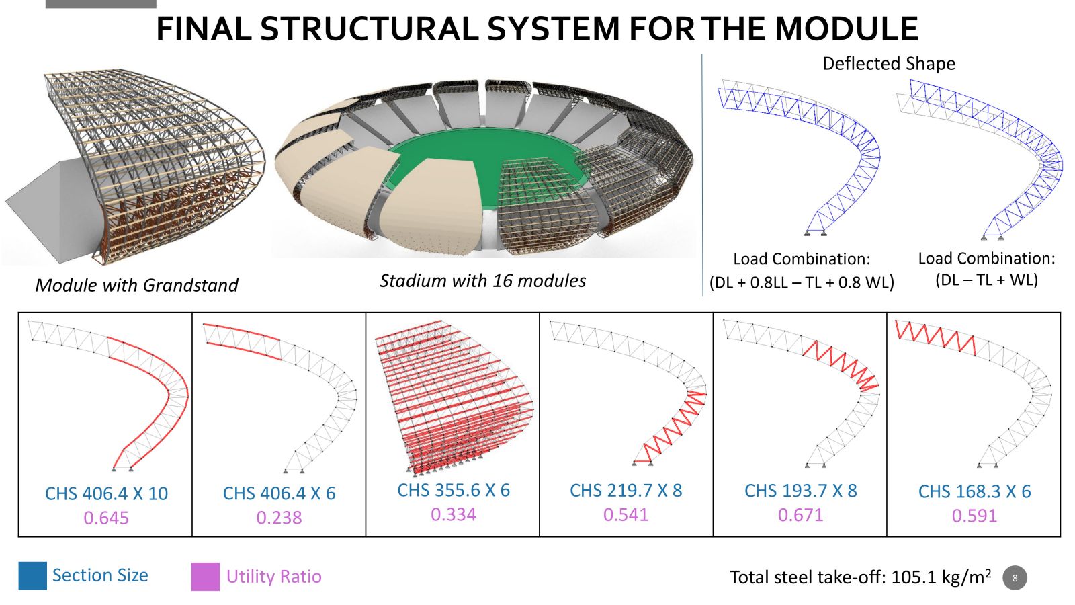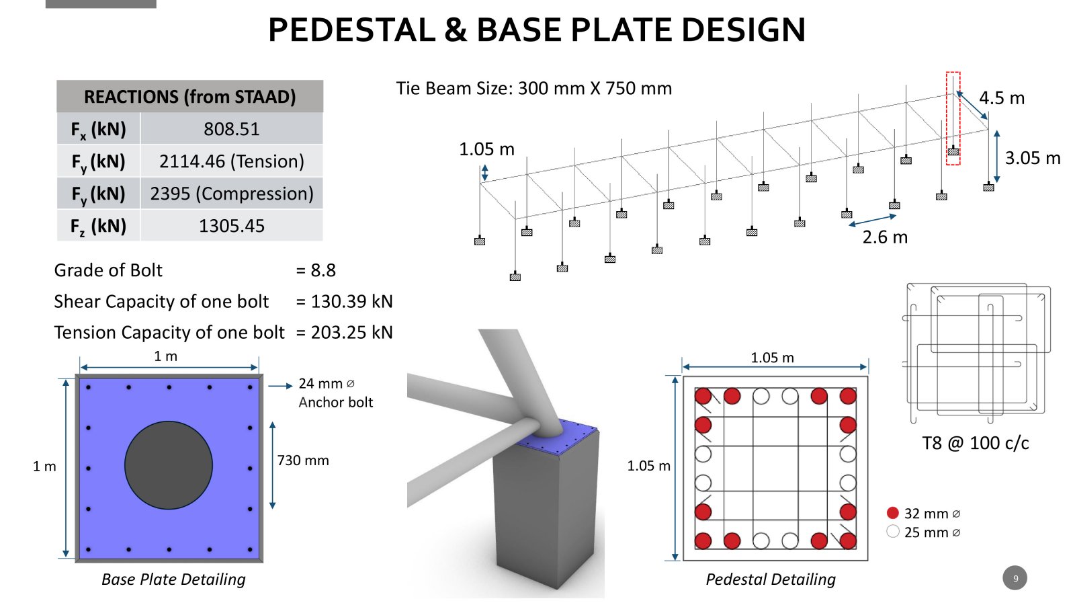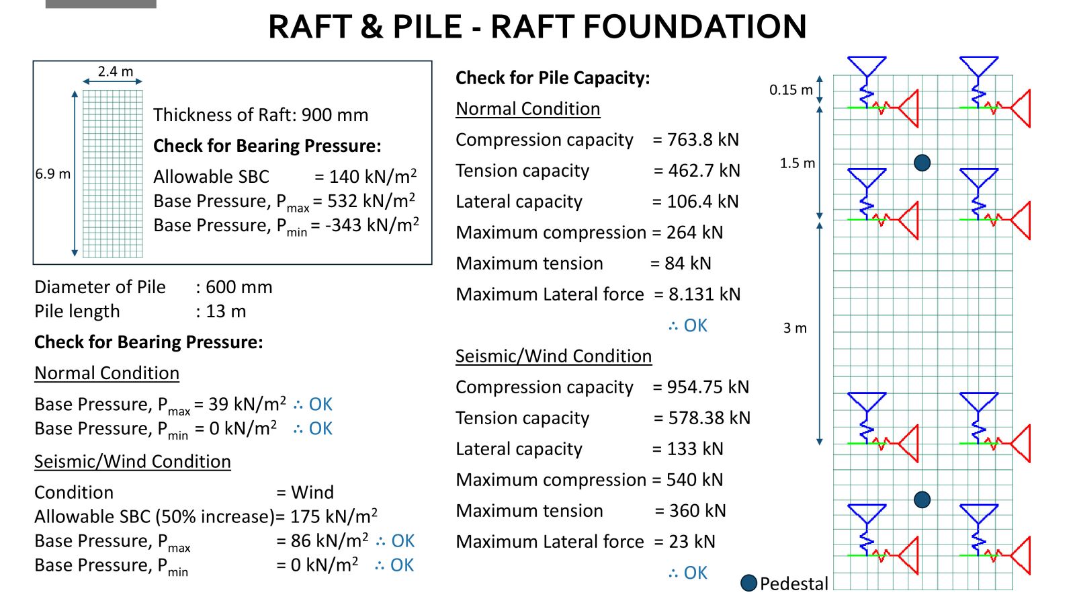Your browser is out-of-date!
For a richer surfing experience on our website, please update your browser. Update my browser now!
For a richer surfing experience on our website, please update your browser. Update my browser now!
Modular structural system for roofing of a partially covered cricket stadium was formulated. Initially, various iterations were performed to finalize the slope and the structural system for the stadium under gravity loads. Two structural system iterations were further considered for analyzing under gravity, lateral and temperature loads along with the load combinations and the results were compared. The space frame system was finalized for which the serviceability and strength checks were satisfied. Base plates and pedestals were designed for the forces from superstructure. A pile raft foundation was provided for each module.
