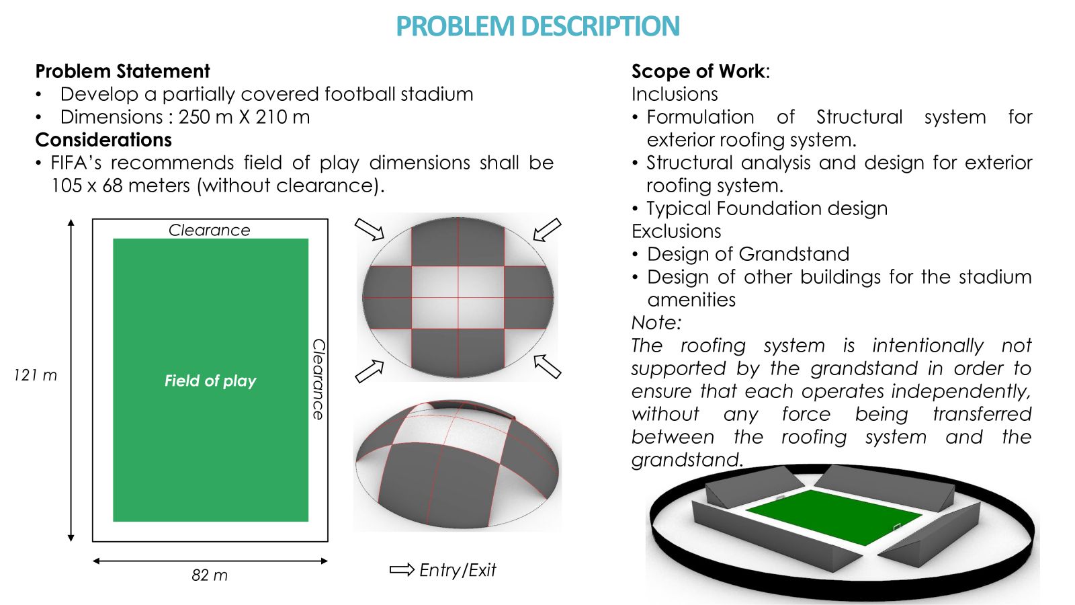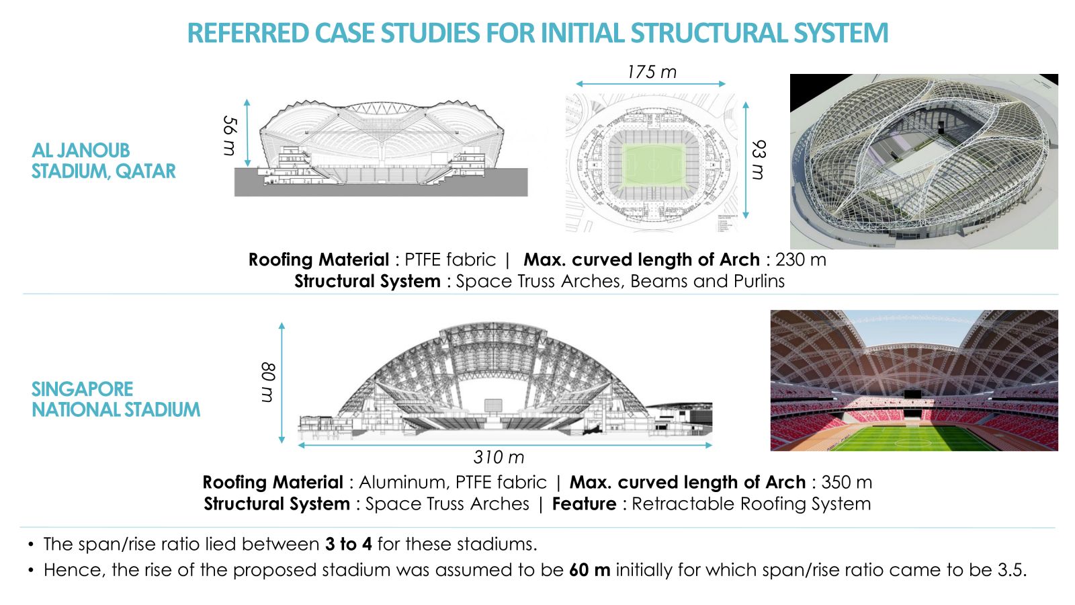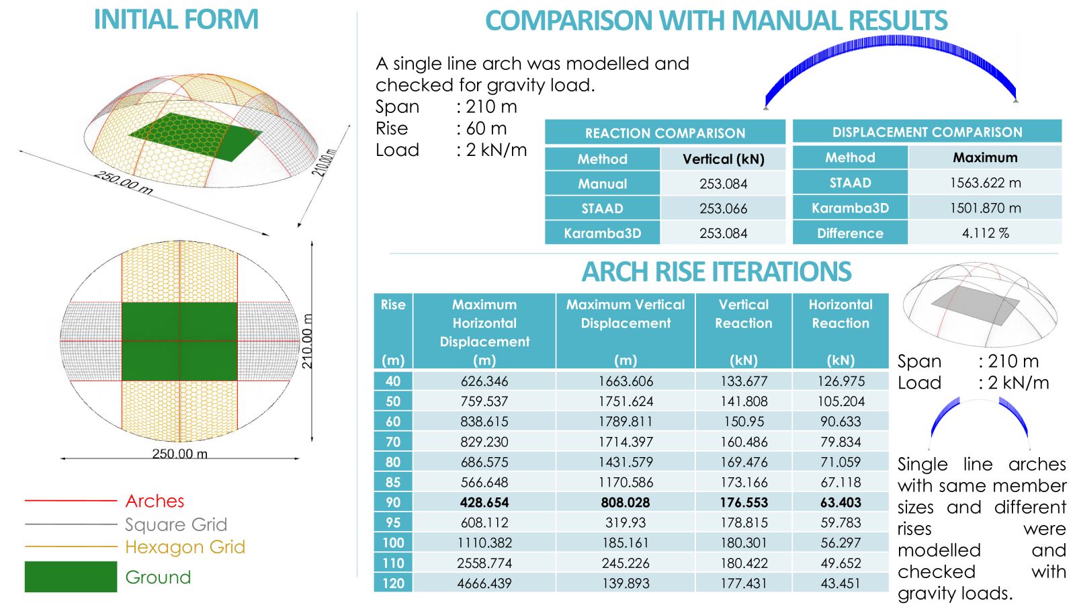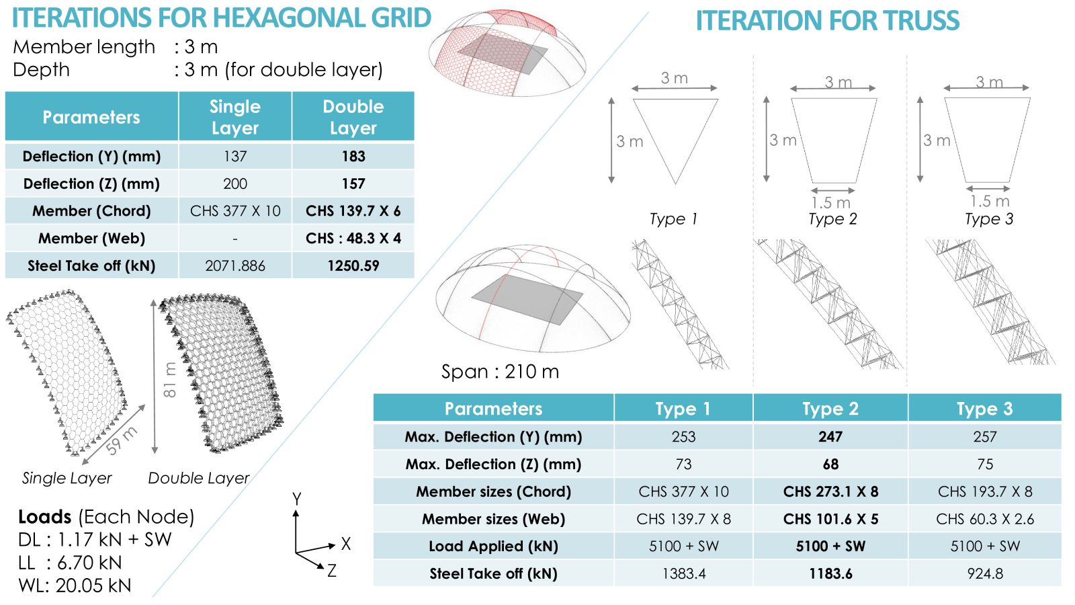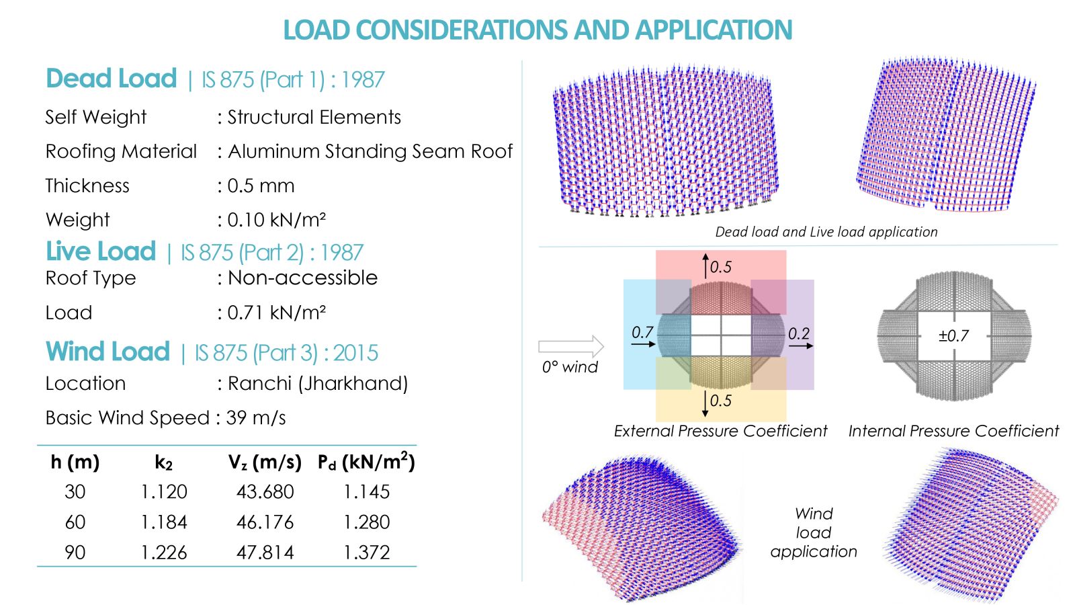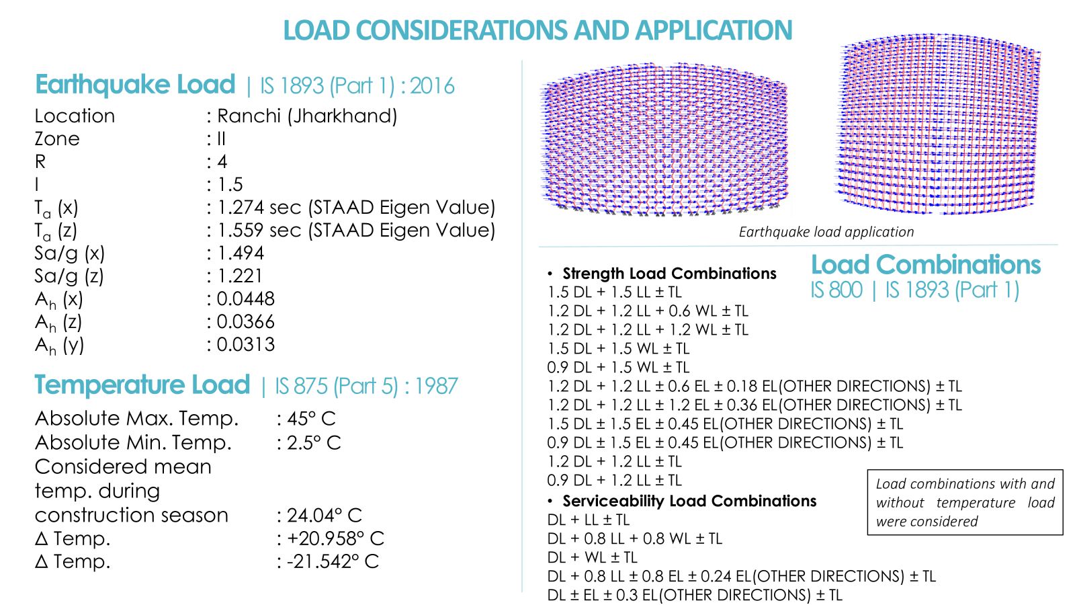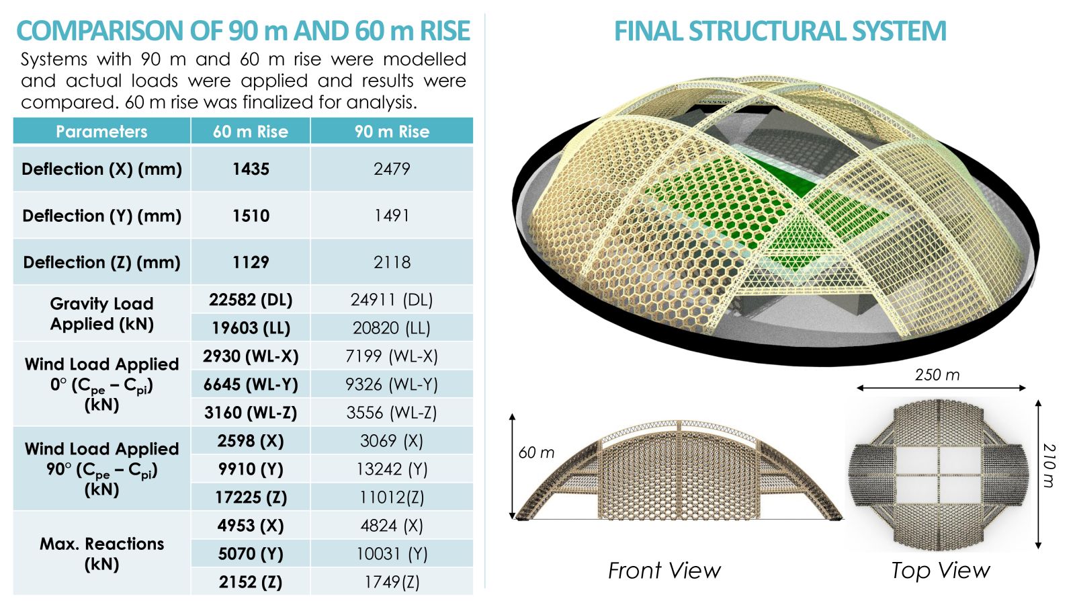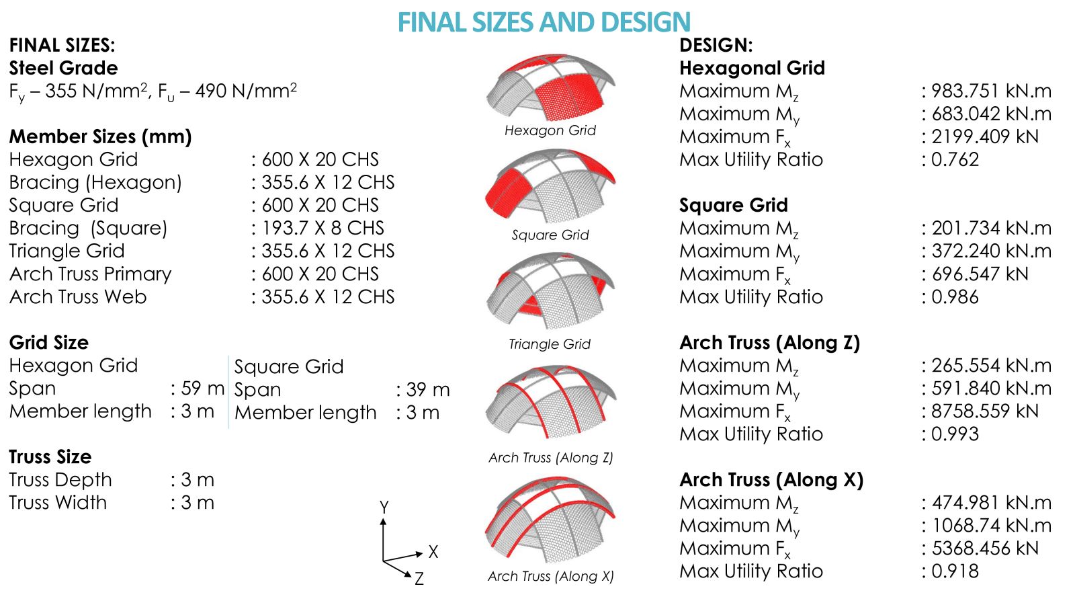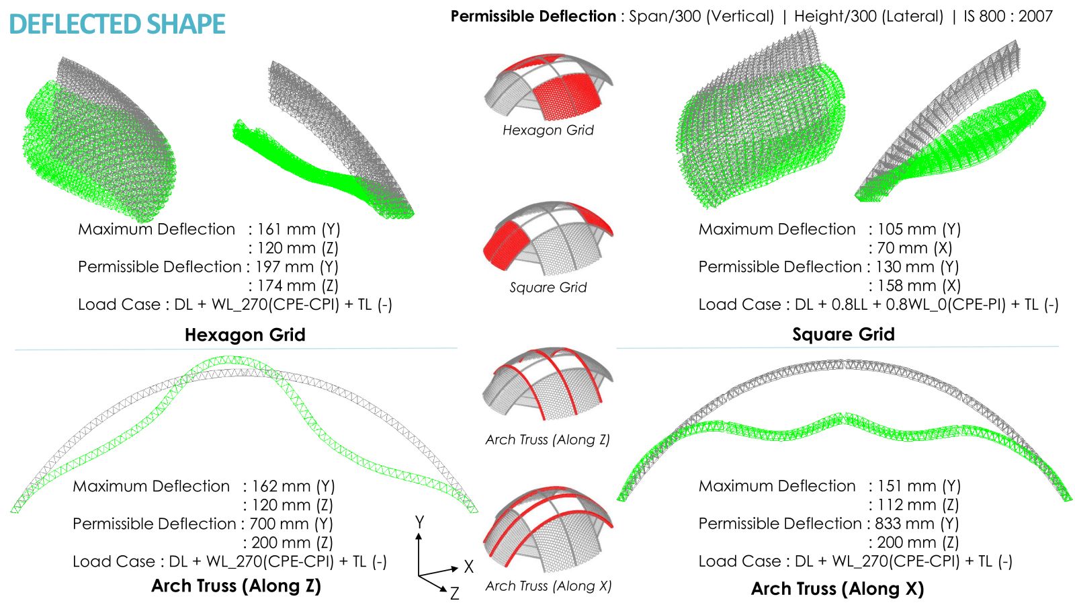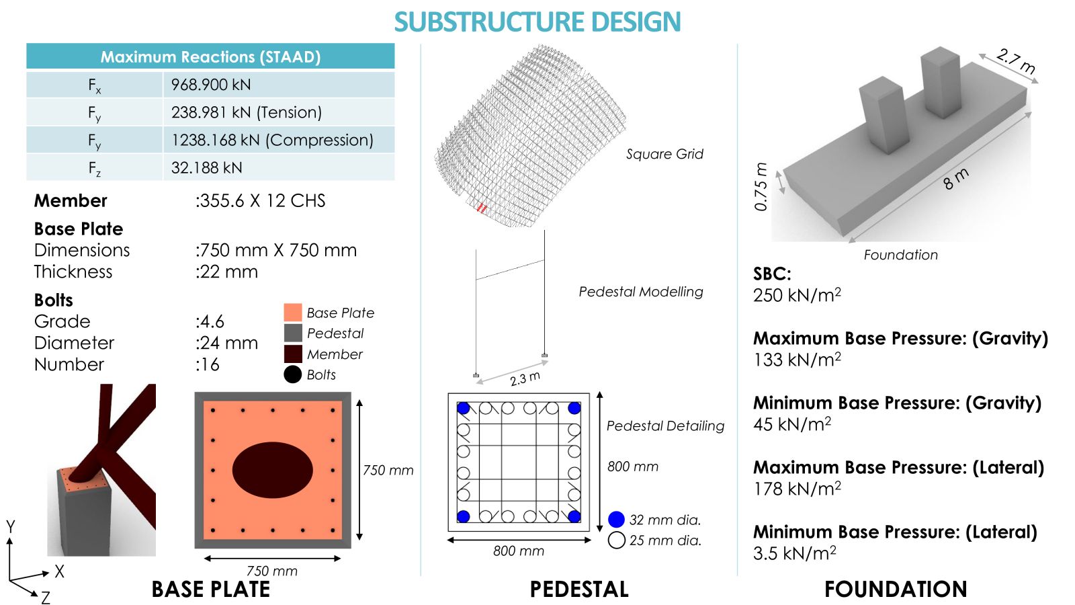Your browser is out-of-date!
For a richer surfing experience on our website, please update your browser. Update my browser now!
For a richer surfing experience on our website, please update your browser. Update my browser now!
A football stadium of dimension 210 m X 250 m (elliptical) was to be partially covered and the structural system to support the exterior roofing of aluminum panels was formulated. The rise was finalized with the help of existing stadiums' span/rise ratio as well as through various iterations. Double layer Hexagonal, Square and Triangular grids were used which rested on truss arches in both directions. A space truss was considered after Iterations for the configuration of truss arches. The system was analyzed and designed for load combinations after which, the substructure was analyzed and designed for the same.
