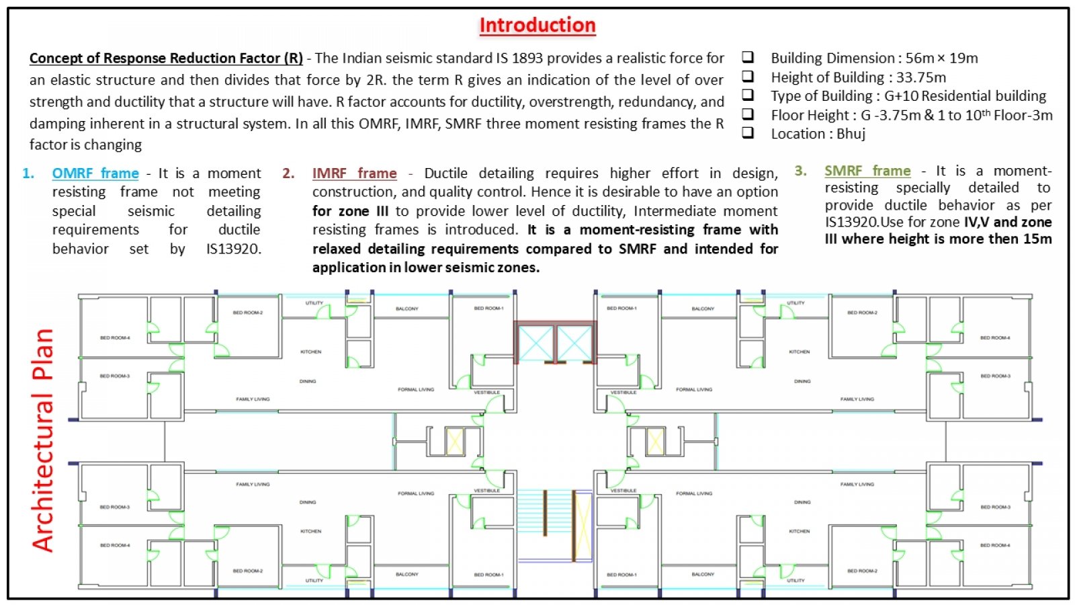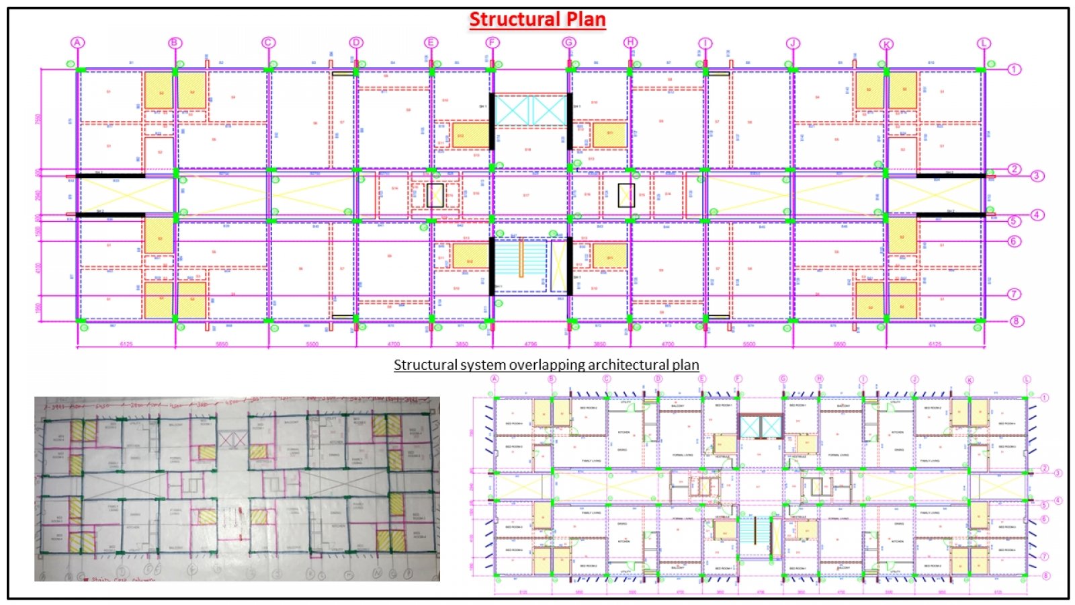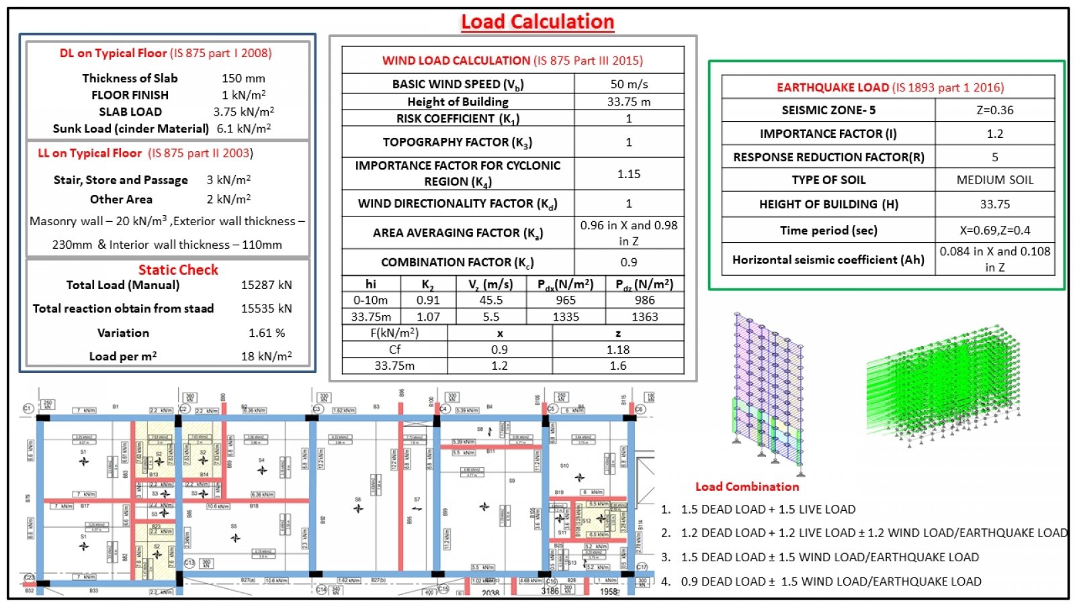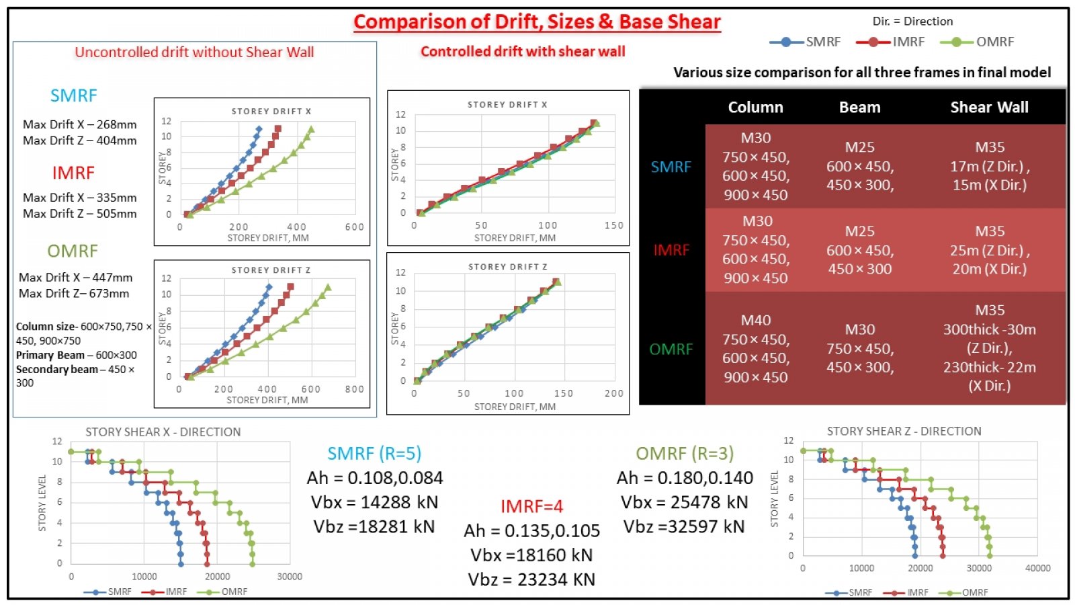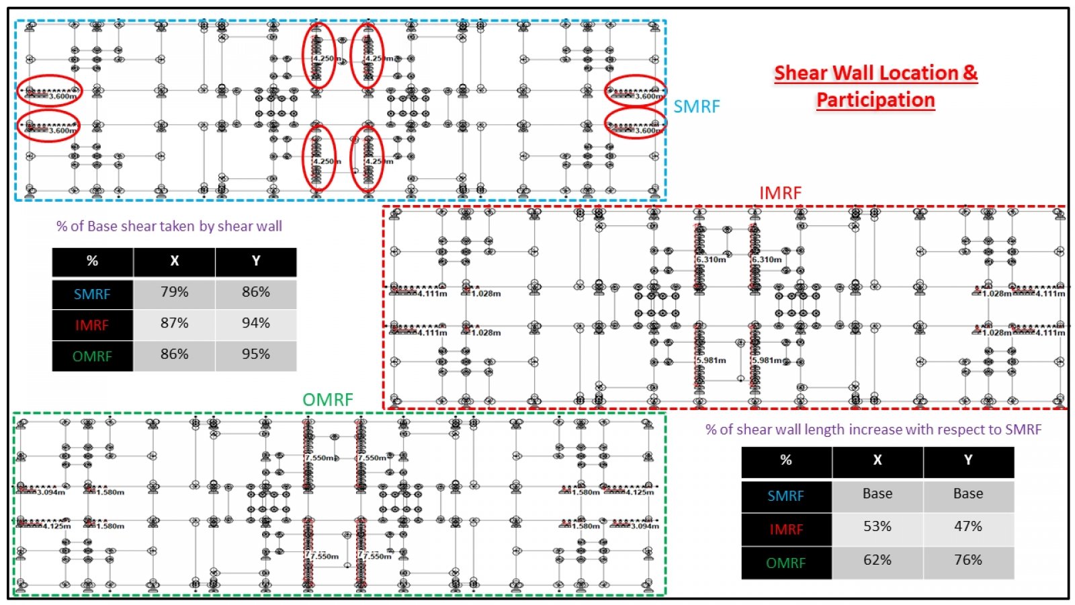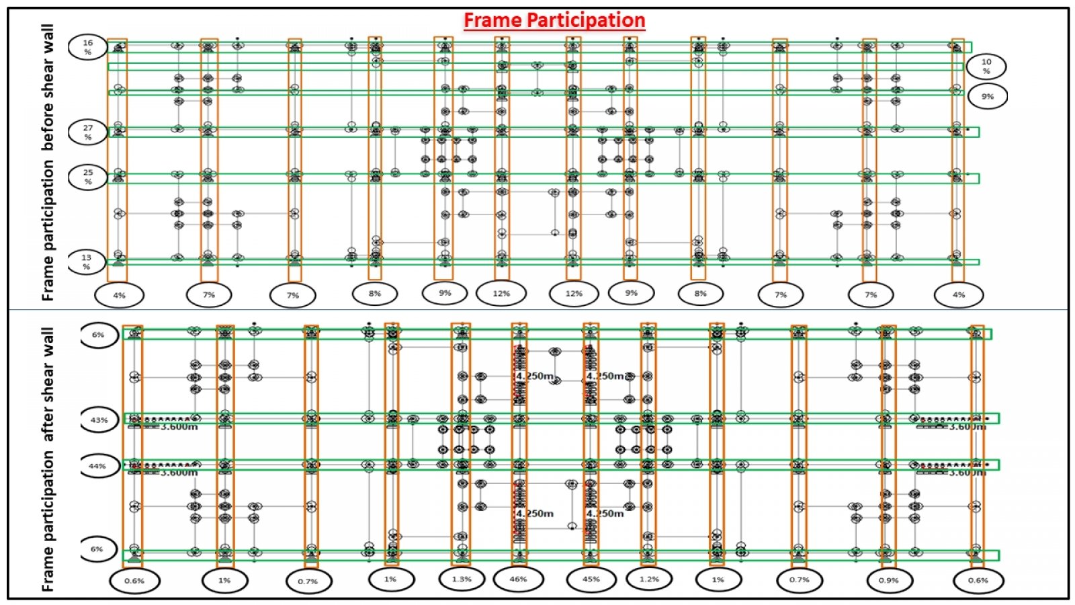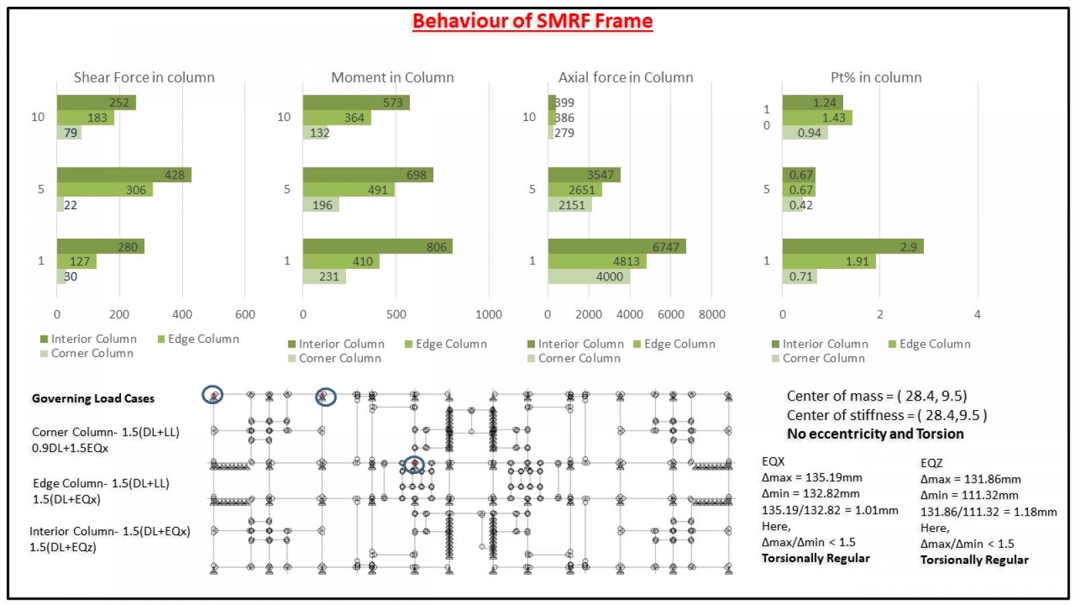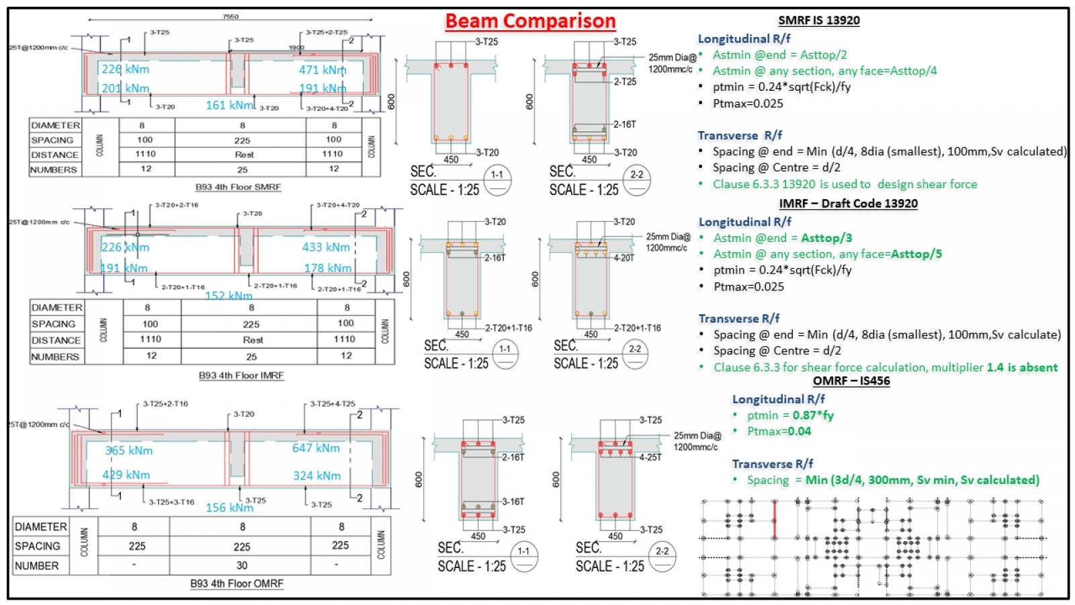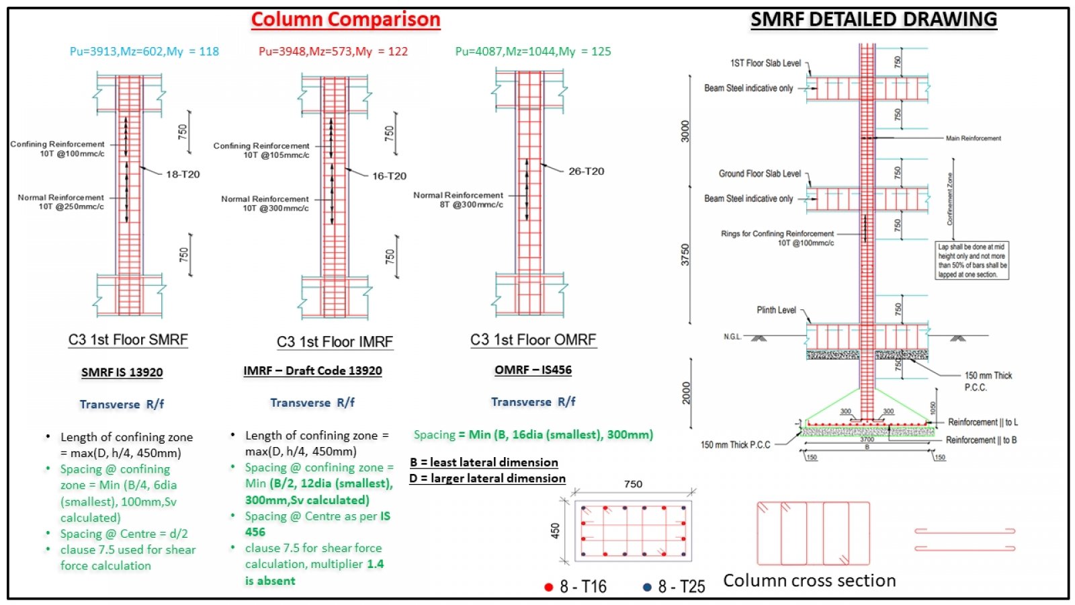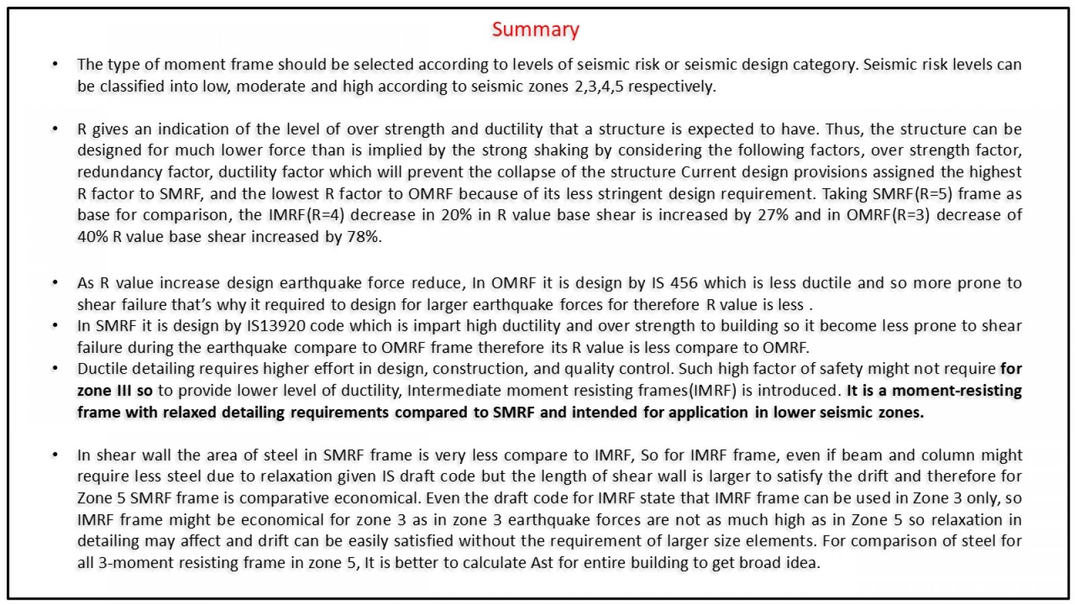Your browser is out-of-date!
For a richer surfing experience on our website, please update your browser. Update my browser now!
For a richer surfing experience on our website, please update your browser. Update my browser now!
The objective of this project was to design & analyze G+10 residential building under gravity load, wind load and earthquake load for zone V as per Indian standard Codal provisions. The work includes preparation of a structural system according to a given architectural plan for OMRF, IMRF and SMRF moment resisting frame and study the behavior of each systems which includes deflection profile, drift, distribution of loads, member sizes. Design and detailing of beam, column for SMRF(acc. IS 13920), IMRF(acc. IS 13920 draft code), OMRF(acc. IS 456) is done for selected members
