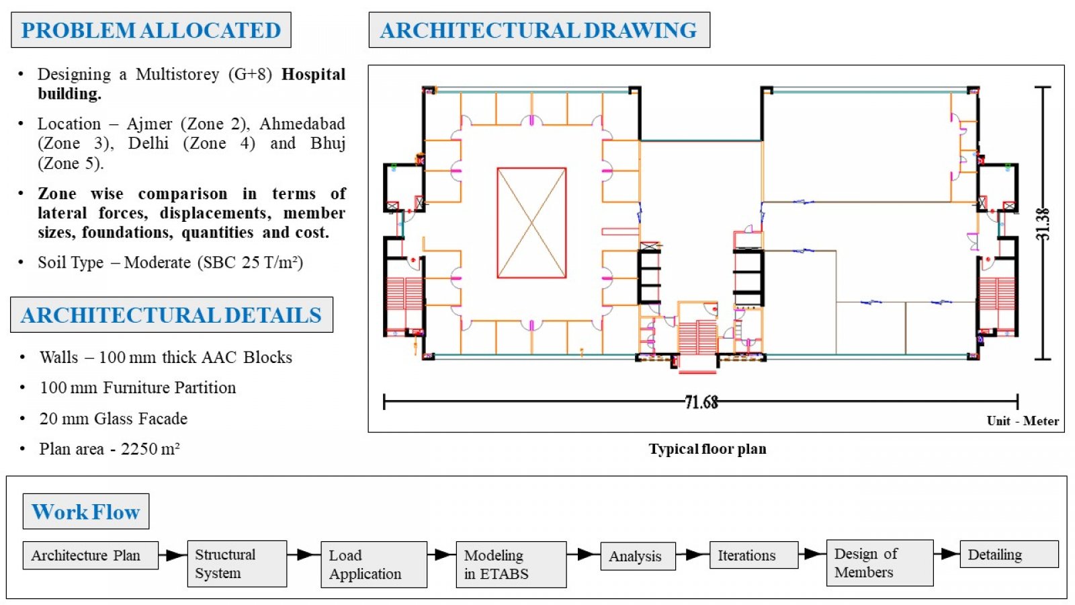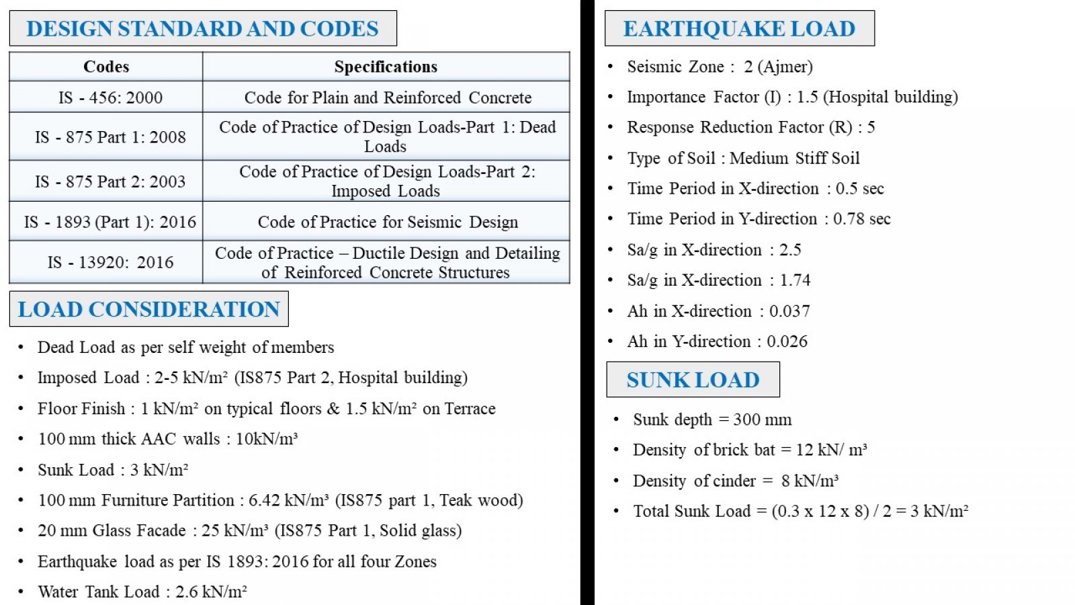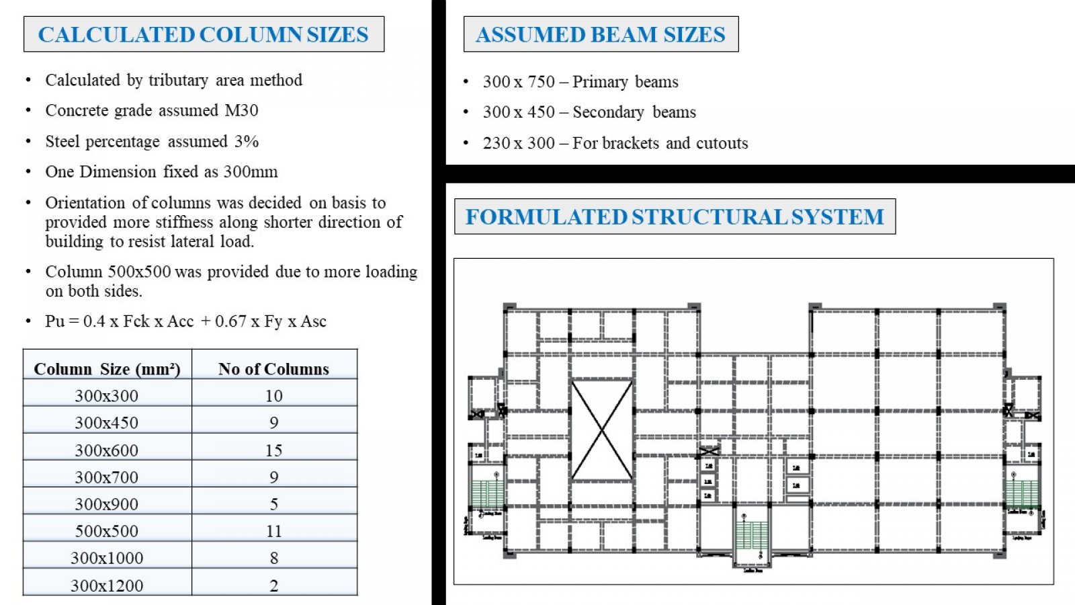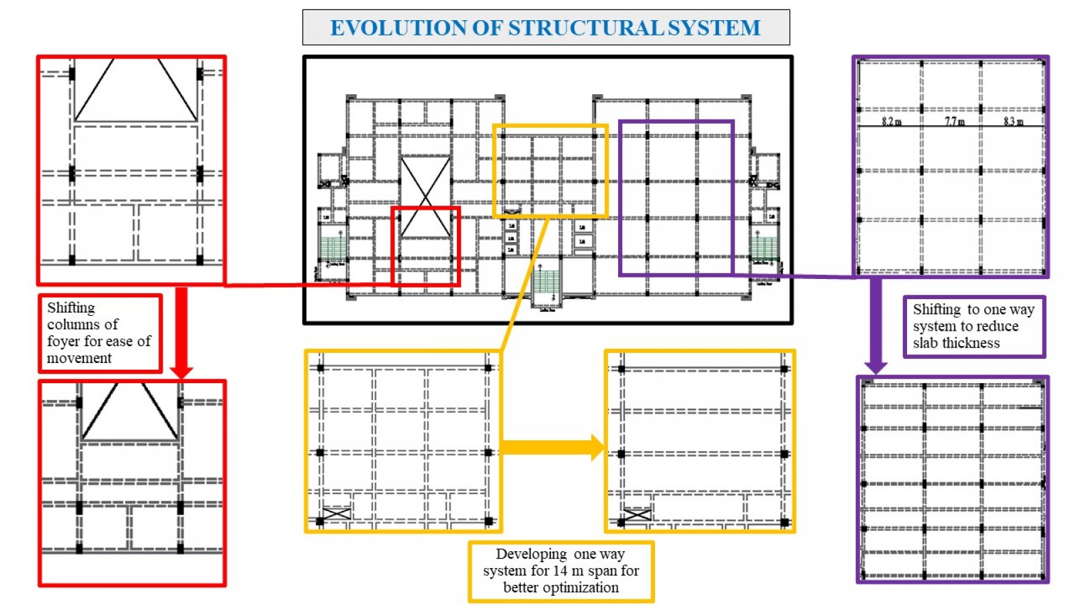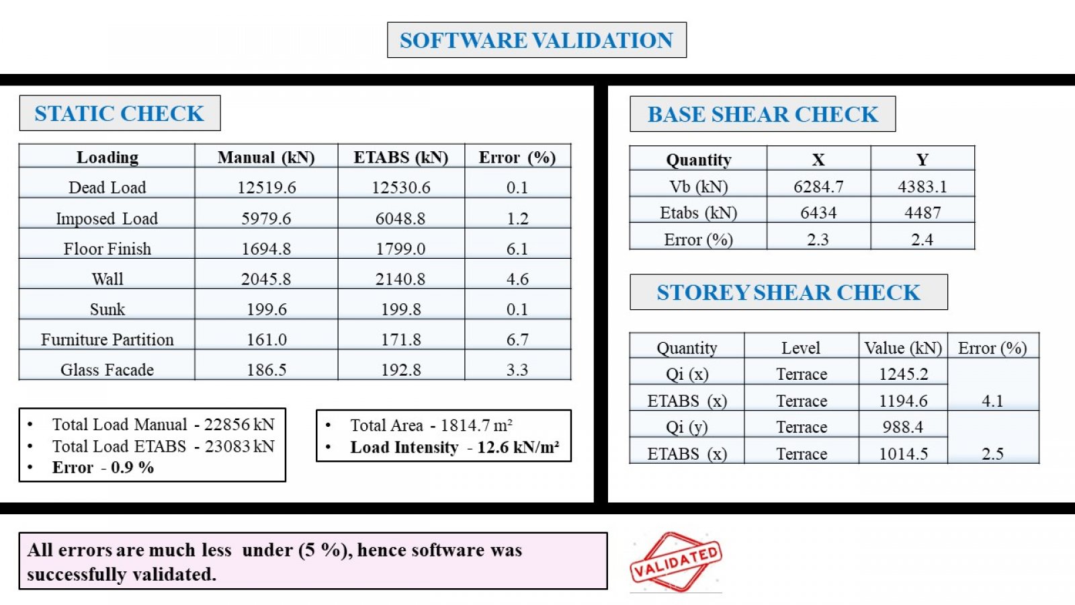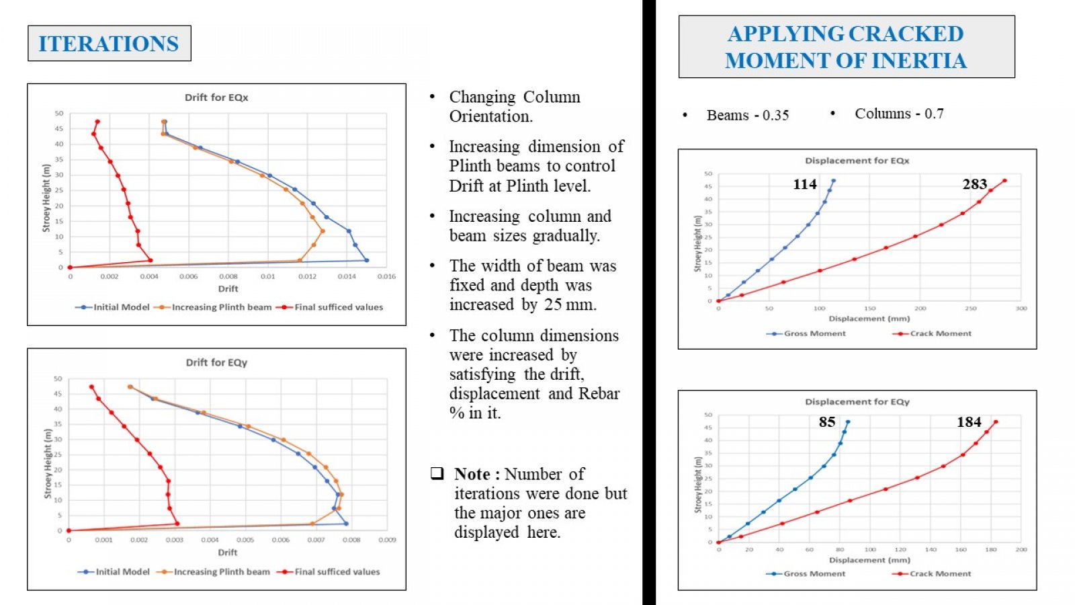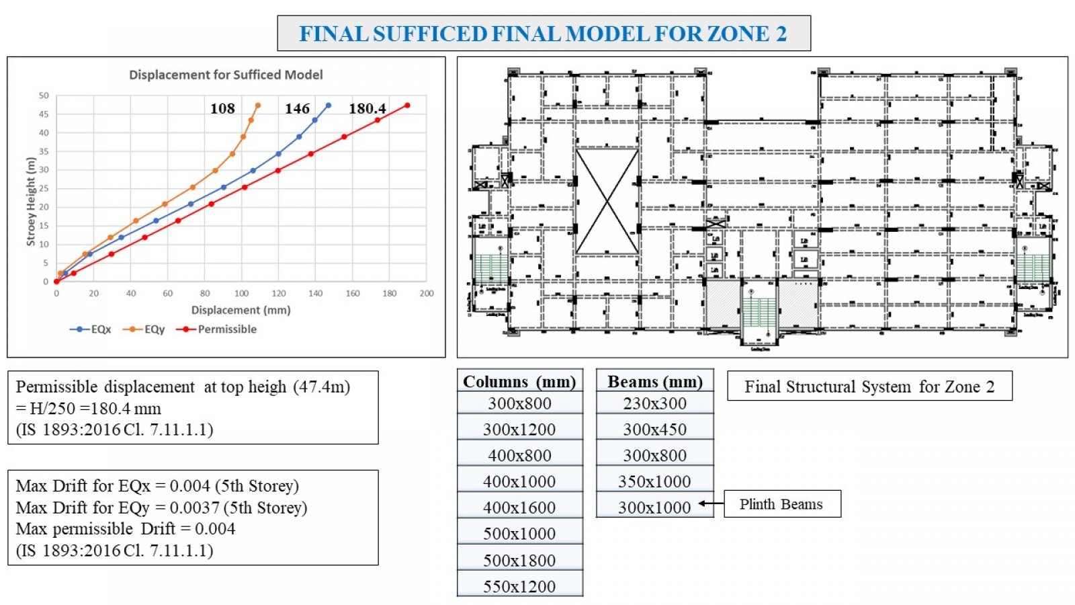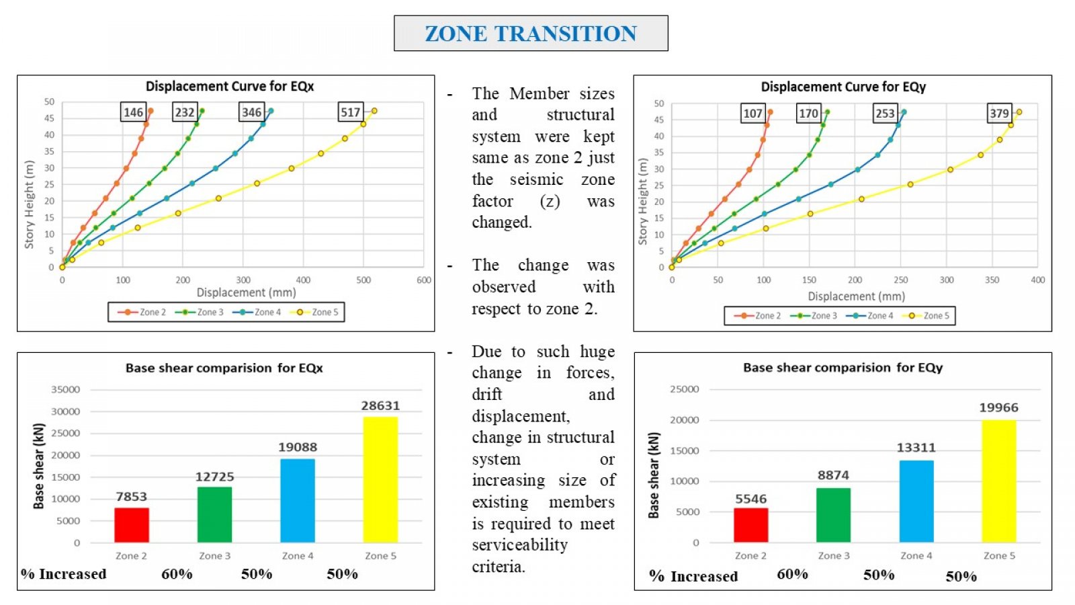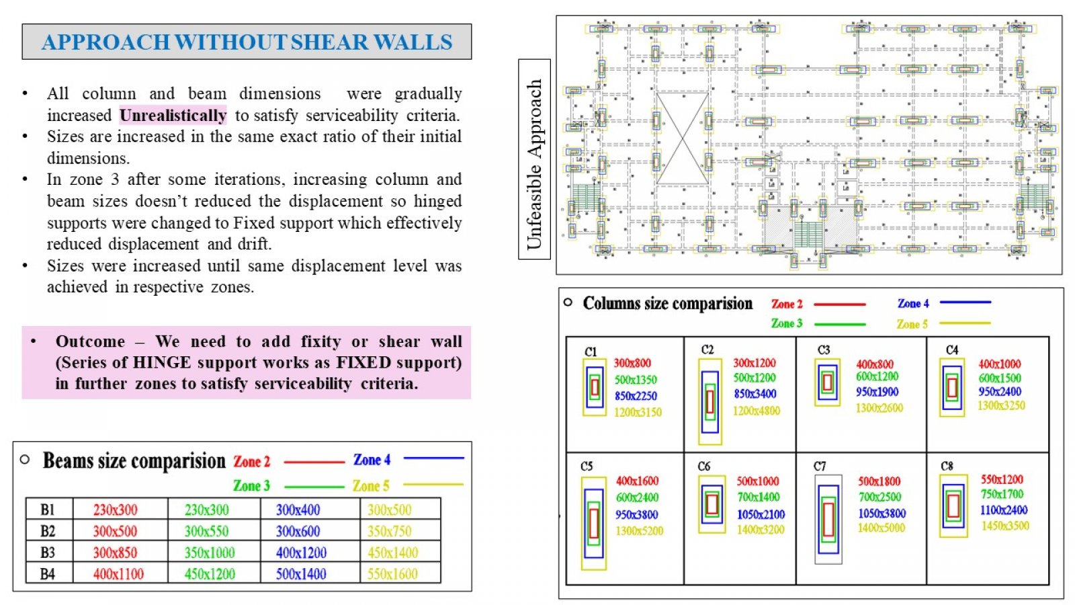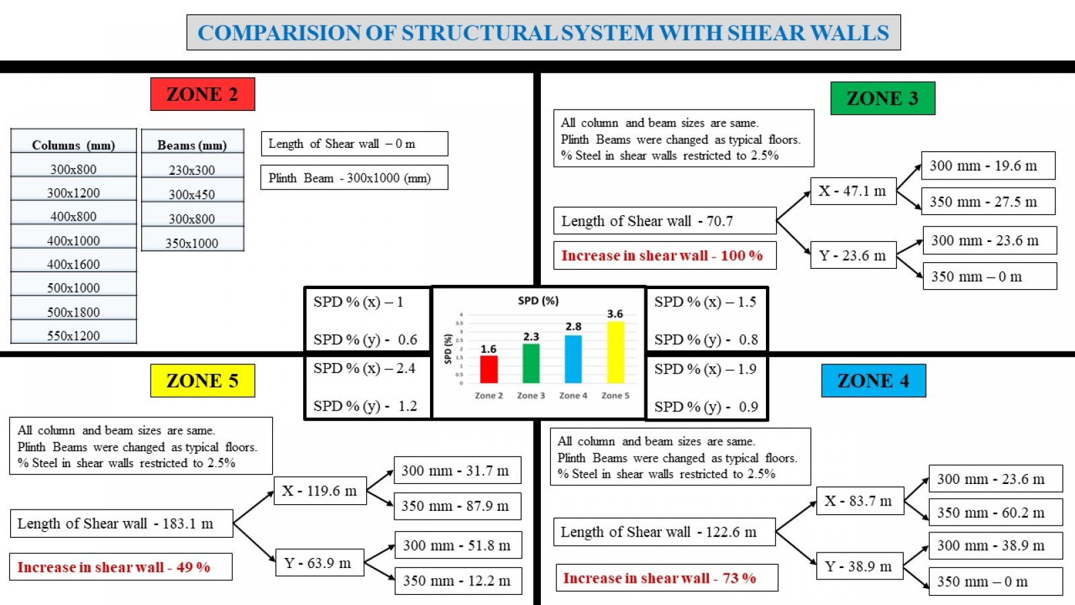Your browser is out-of-date!
For a richer surfing experience on our website, please update your browser. Update my browser now!
For a richer surfing experience on our website, please update your browser. Update my browser now!
This project aims of Designing a G+8 RCC Hospital Building for gravity loads as well as lateral loads and comparing the the same building in Seismic Zone 2, 3, 4, & 5 in terms of Lateral forces, Seismic behavior of building, Displacement & Member Sizes. The study gives in depth understanding about effect of earthquake and shear wall resisting it while transiting from Zone 2 to Zone 5.
