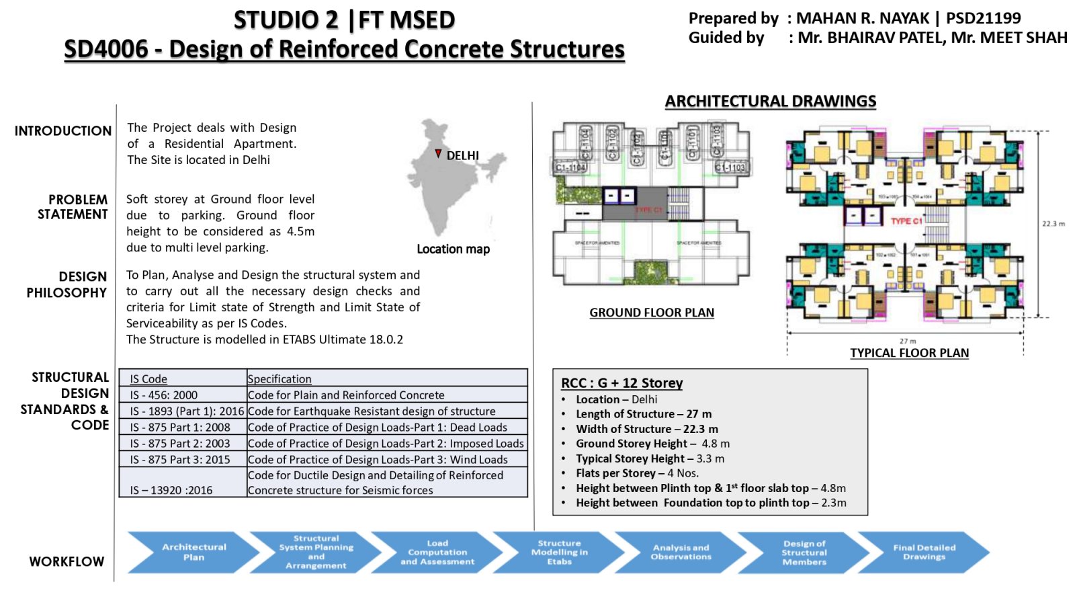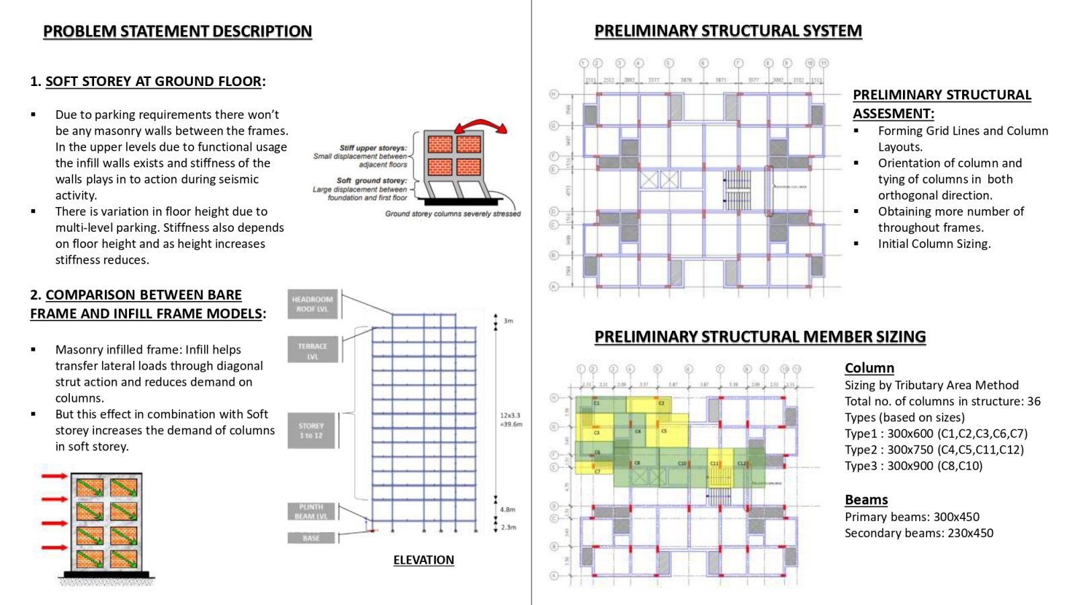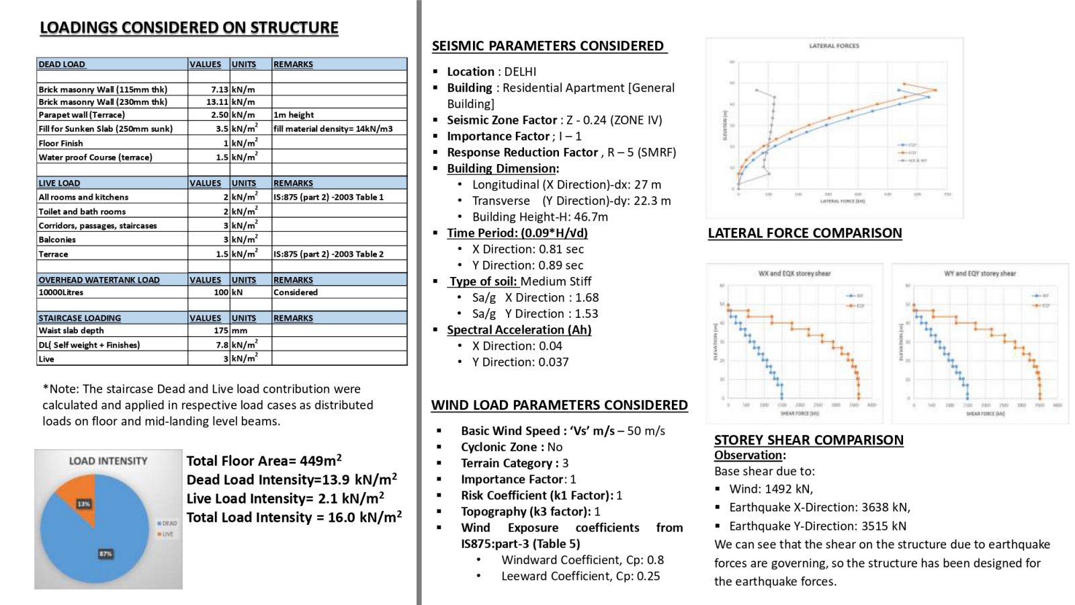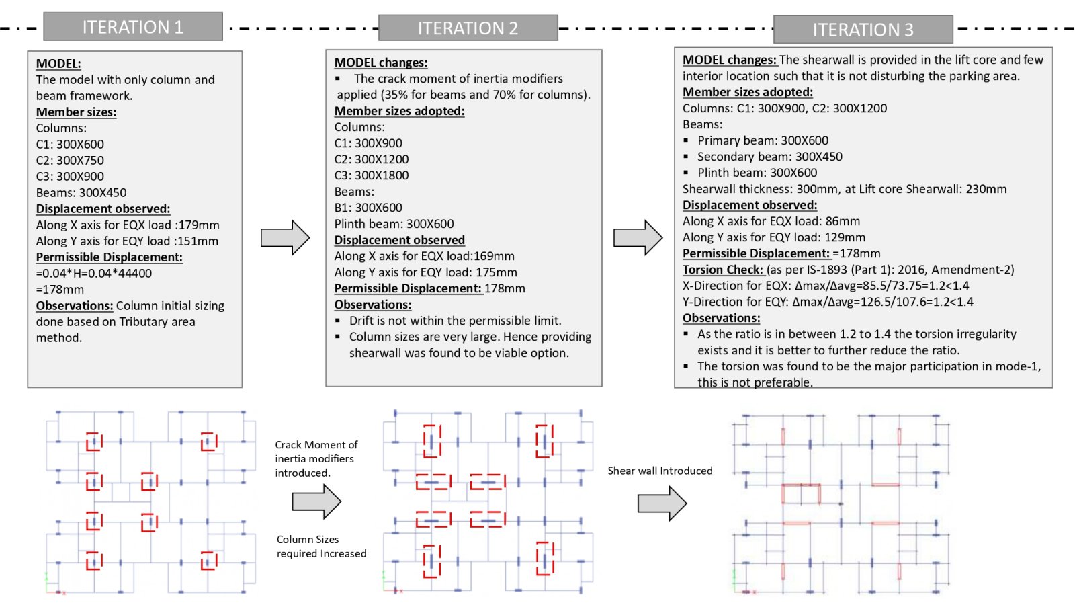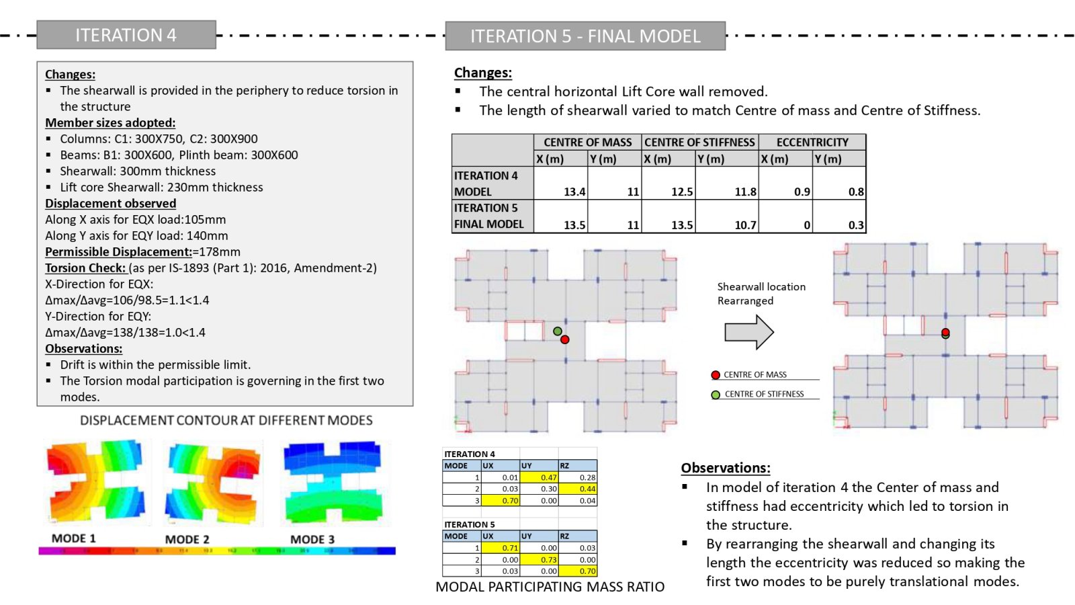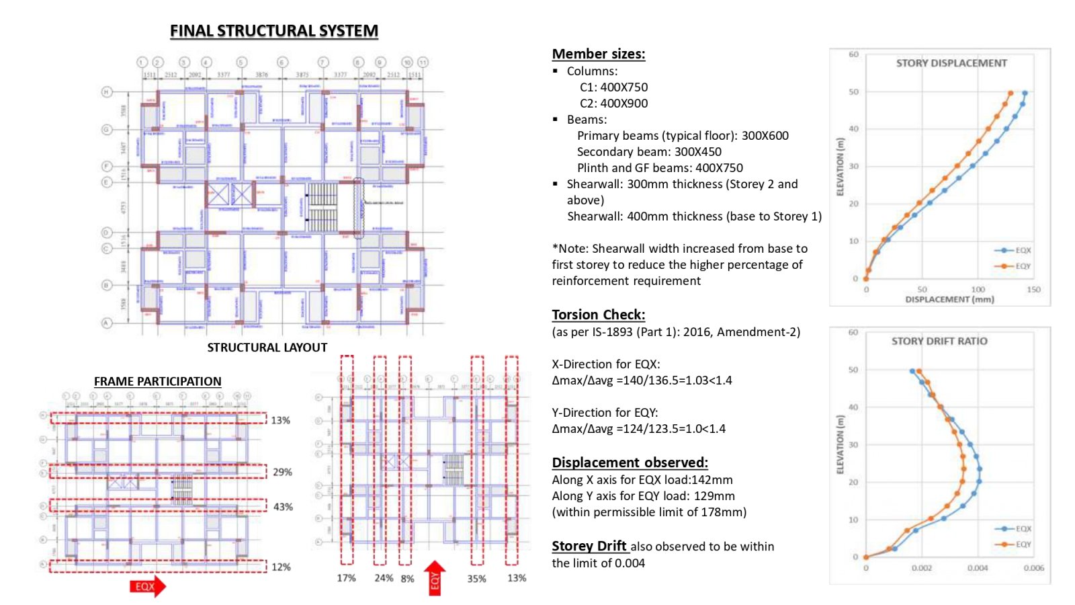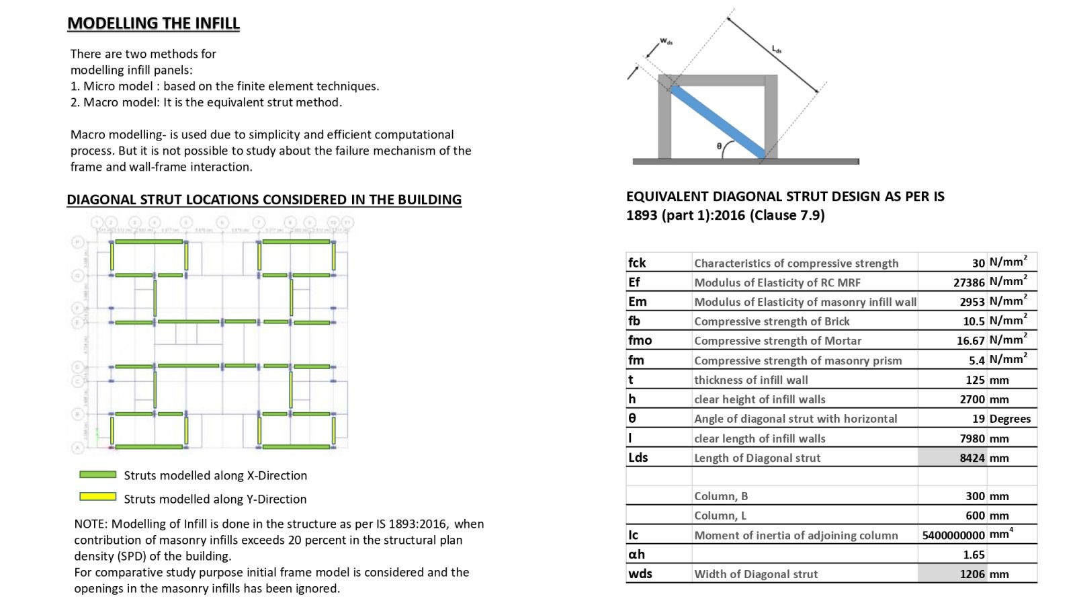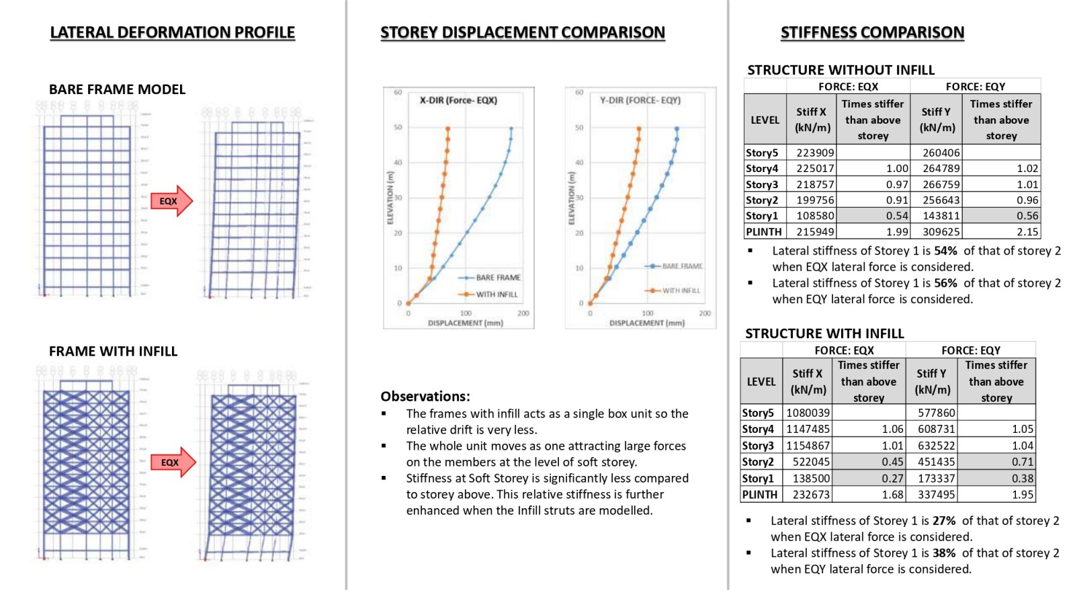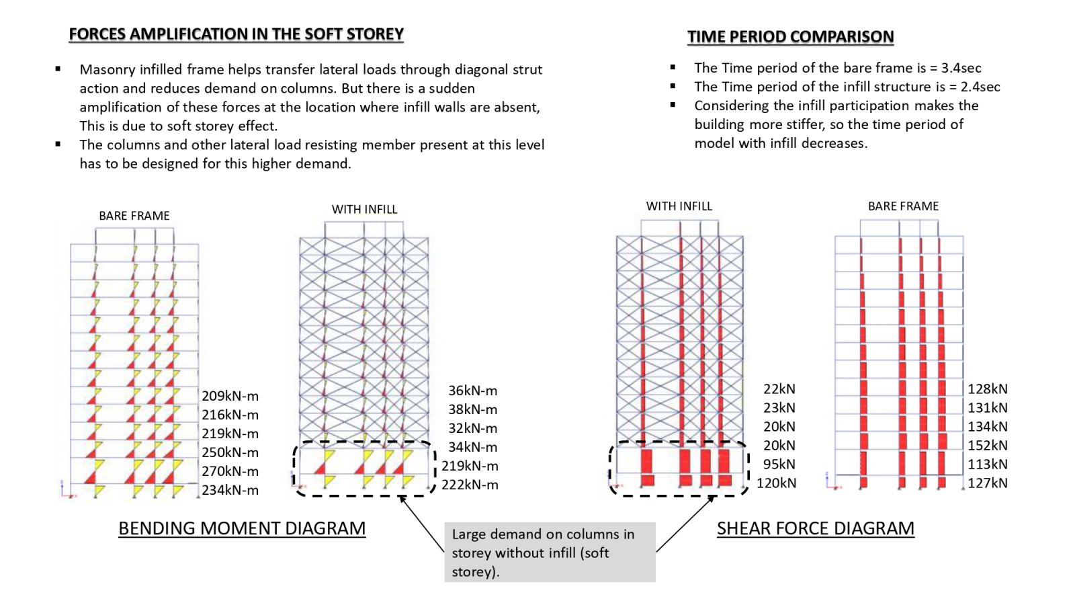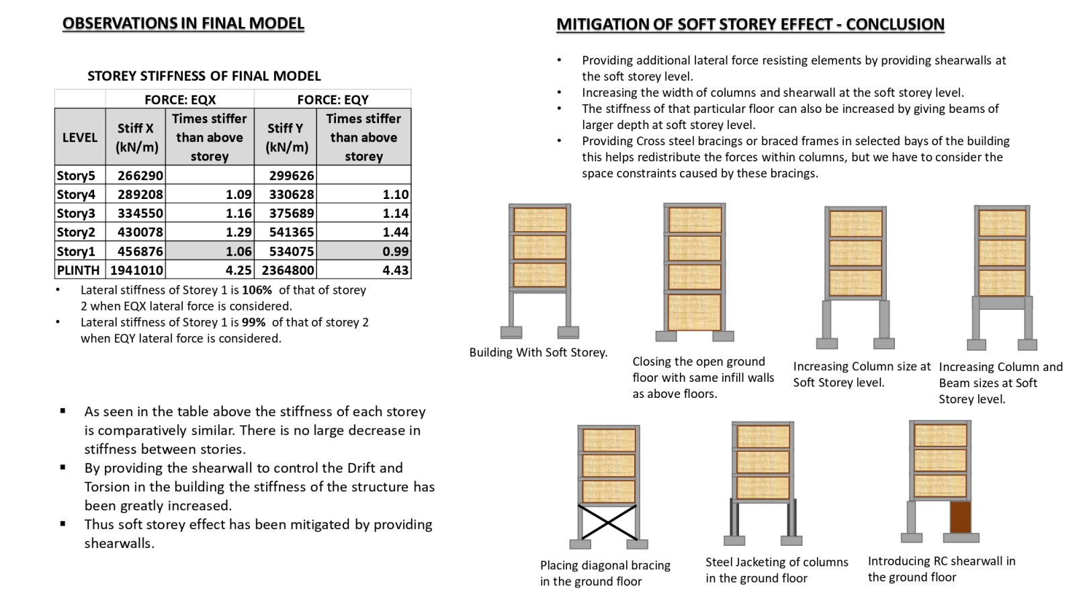Your browser is out-of-date!
For a richer surfing experience on our website, please update your browser. Update my browser now!
For a richer surfing experience on our website, please update your browser. Update my browser now!
The project involves the design and detailing of a G+12 RCC Residential Building located in Delhi. The building has to be designed for Lateral forces of Earthquake and Wind as per the latest IS codal provisions. The given building has irregularity of Soft Storey at Stilt level due to provision for parking. Stilt floor height considered as 4.5m due to multi level parking.
