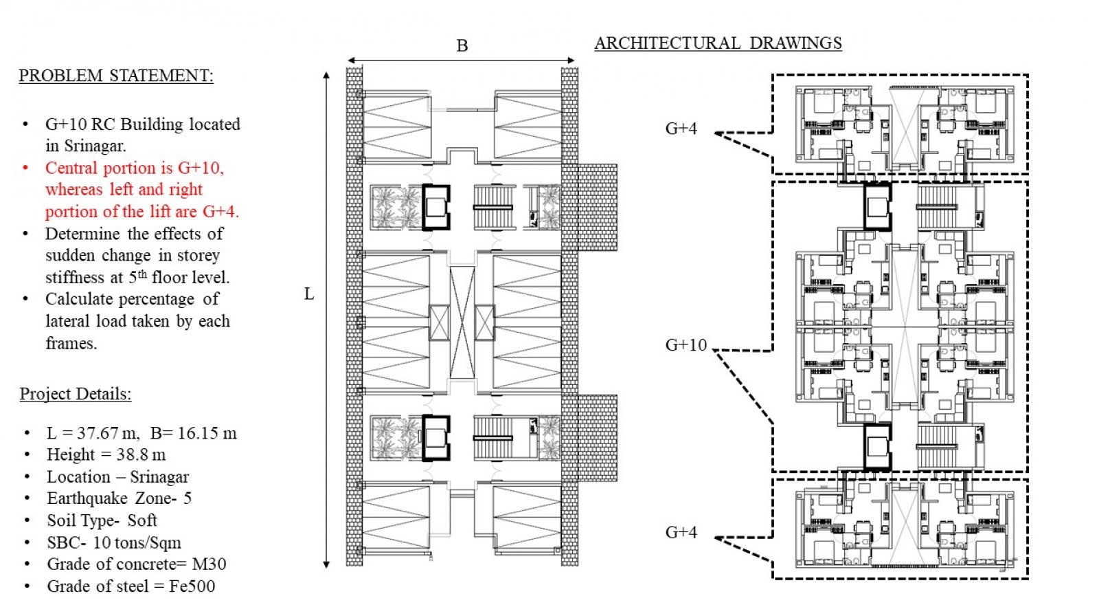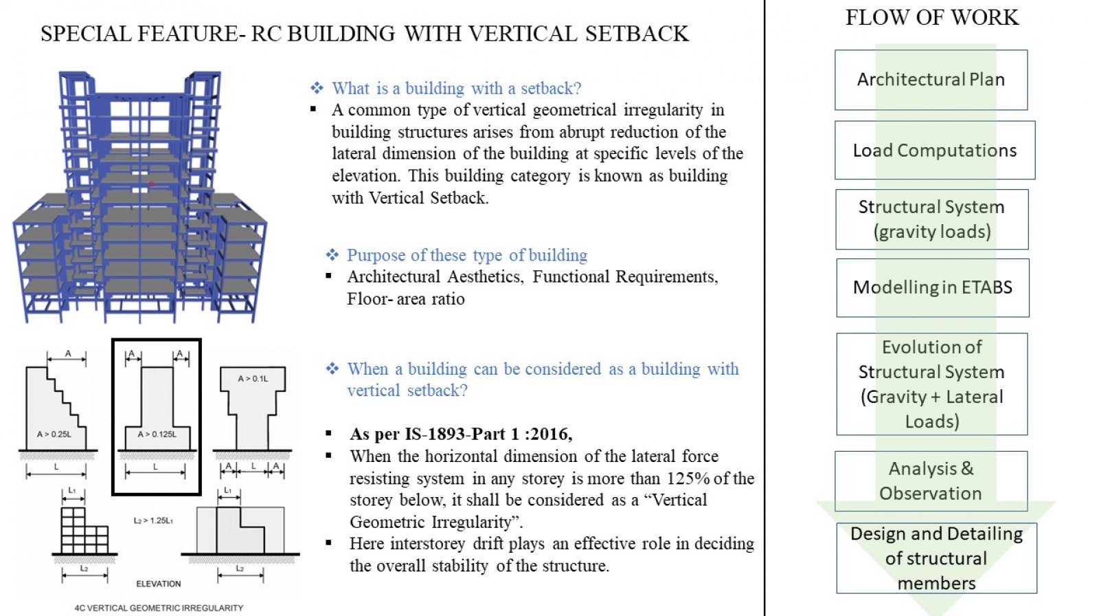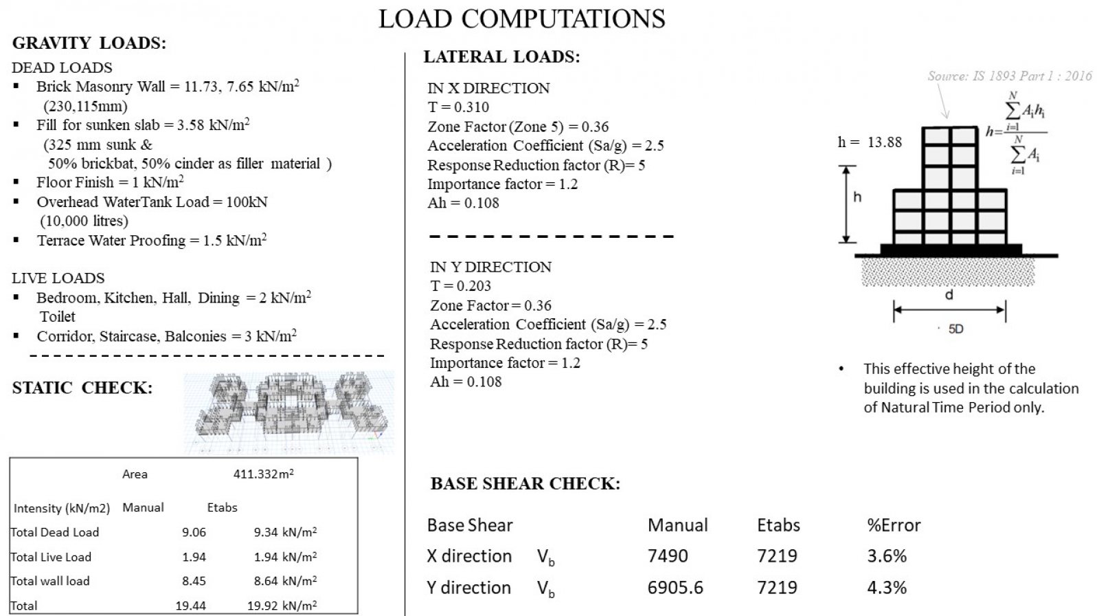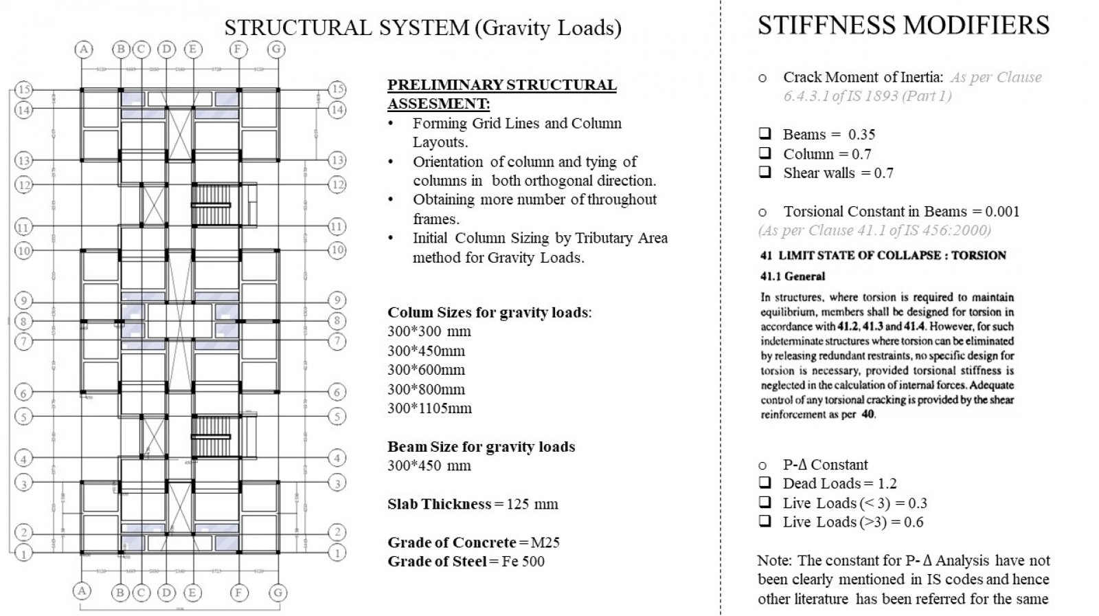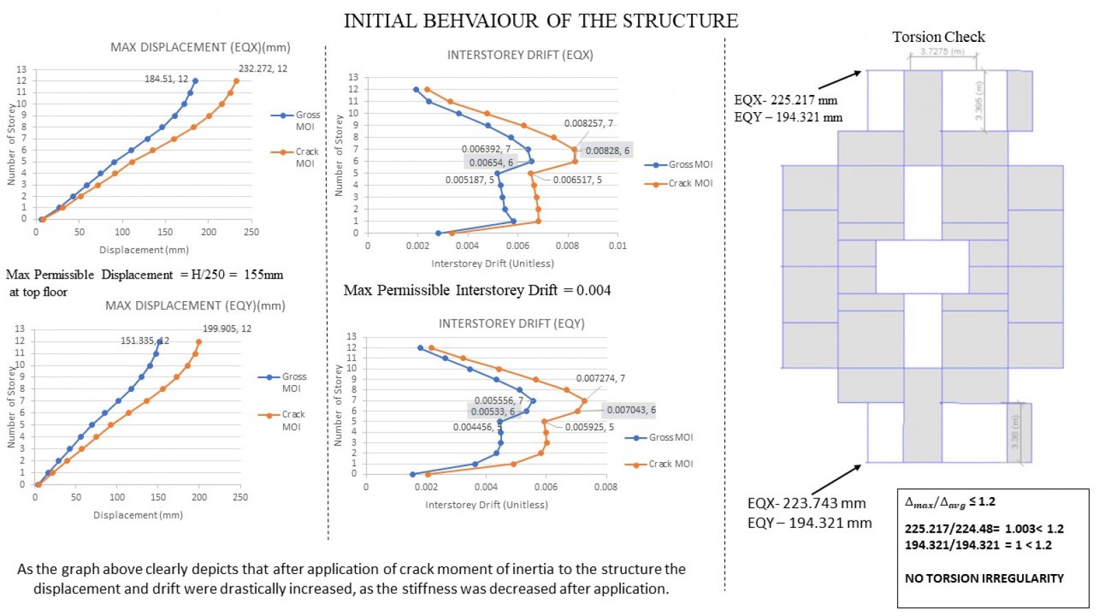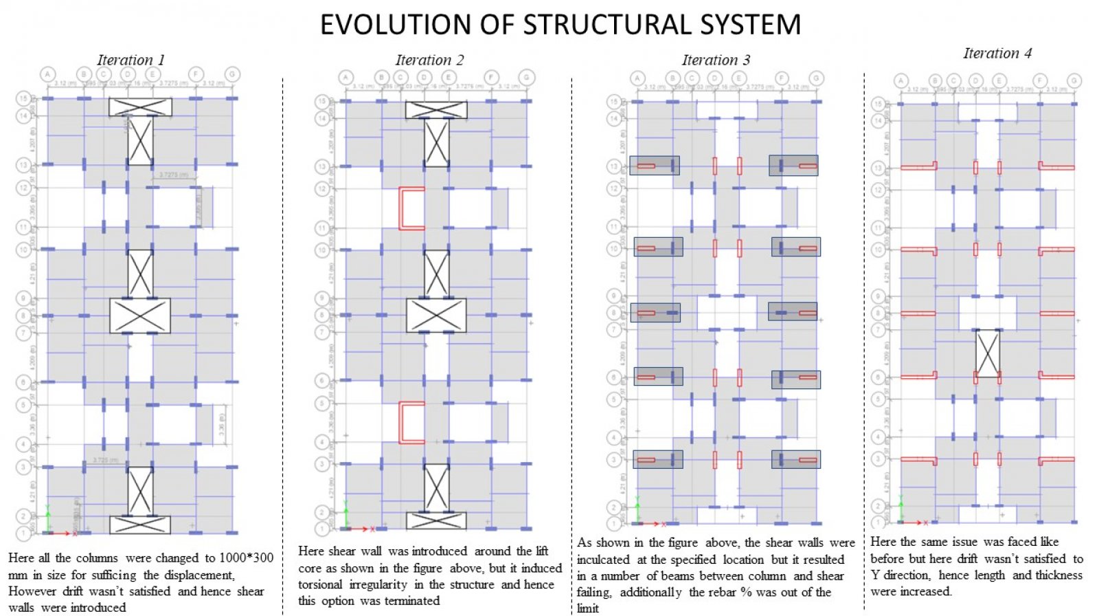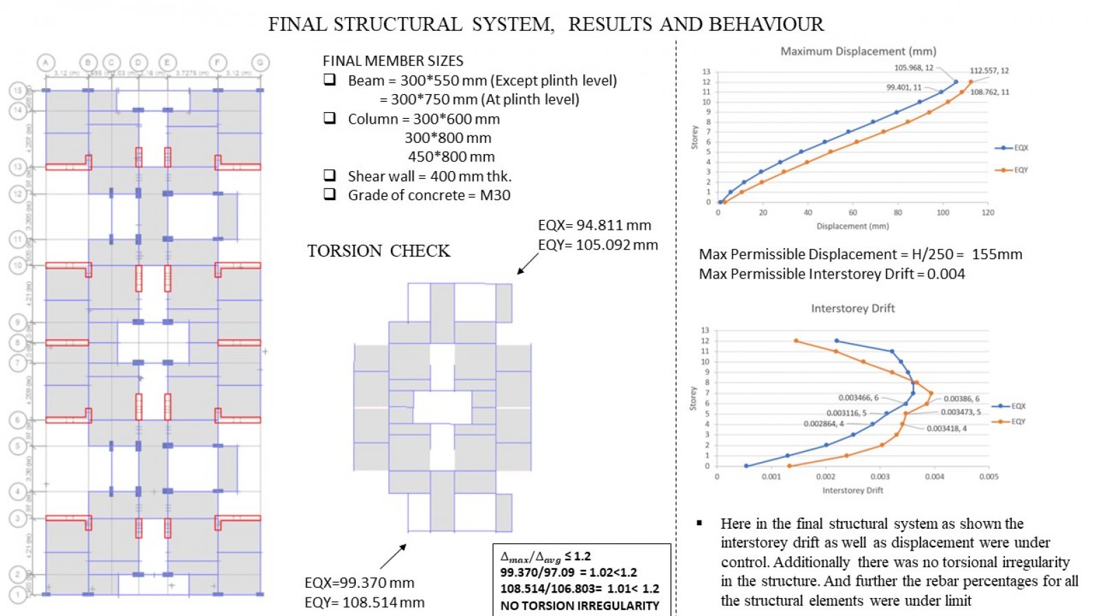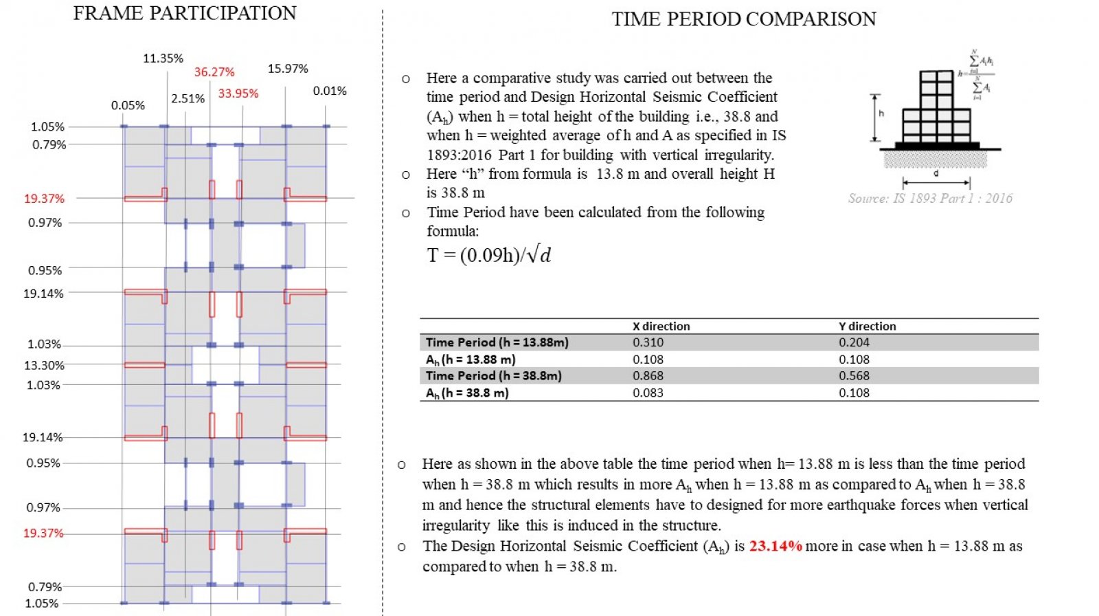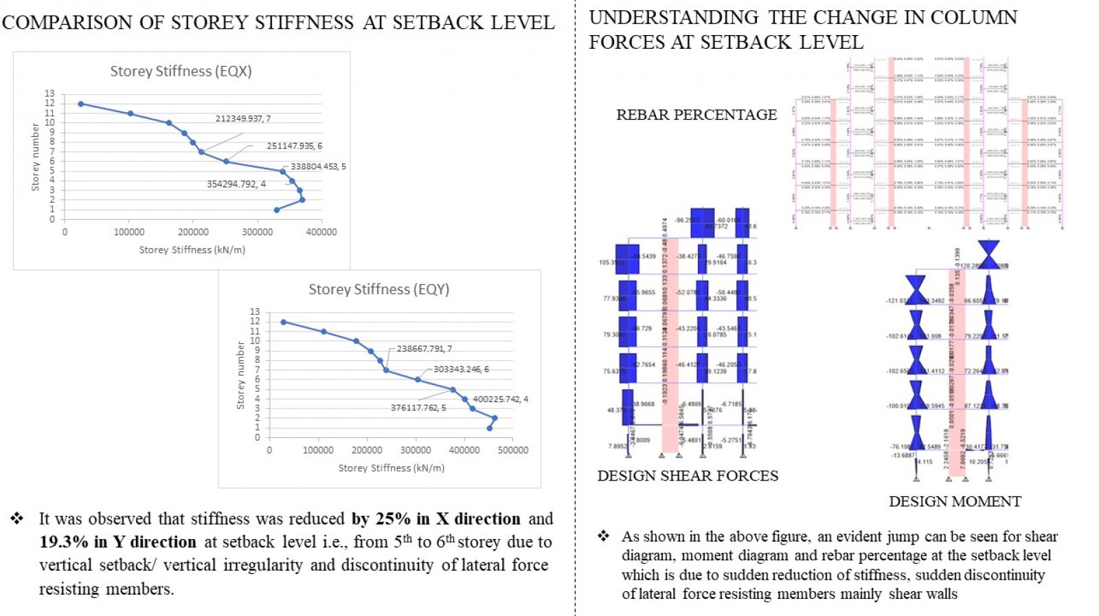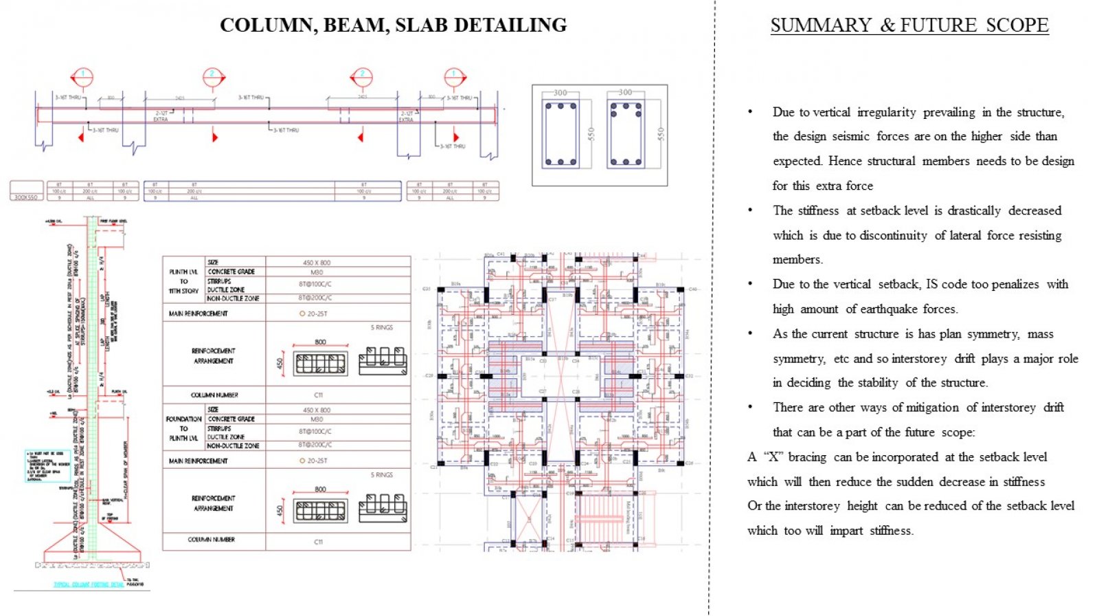Your browser is out-of-date!
For a richer surfing experience on our website, please update your browser. Update my browser now!
For a richer surfing experience on our website, please update your browser. Update my browser now!
This project involves the design of a G+10 RC structure for lateral as well as gravity loading. The G+10 residential building is located in Srinagar having a vertical setback. The central portion is G+10 while the left and right portions of the lift are till G+4.
