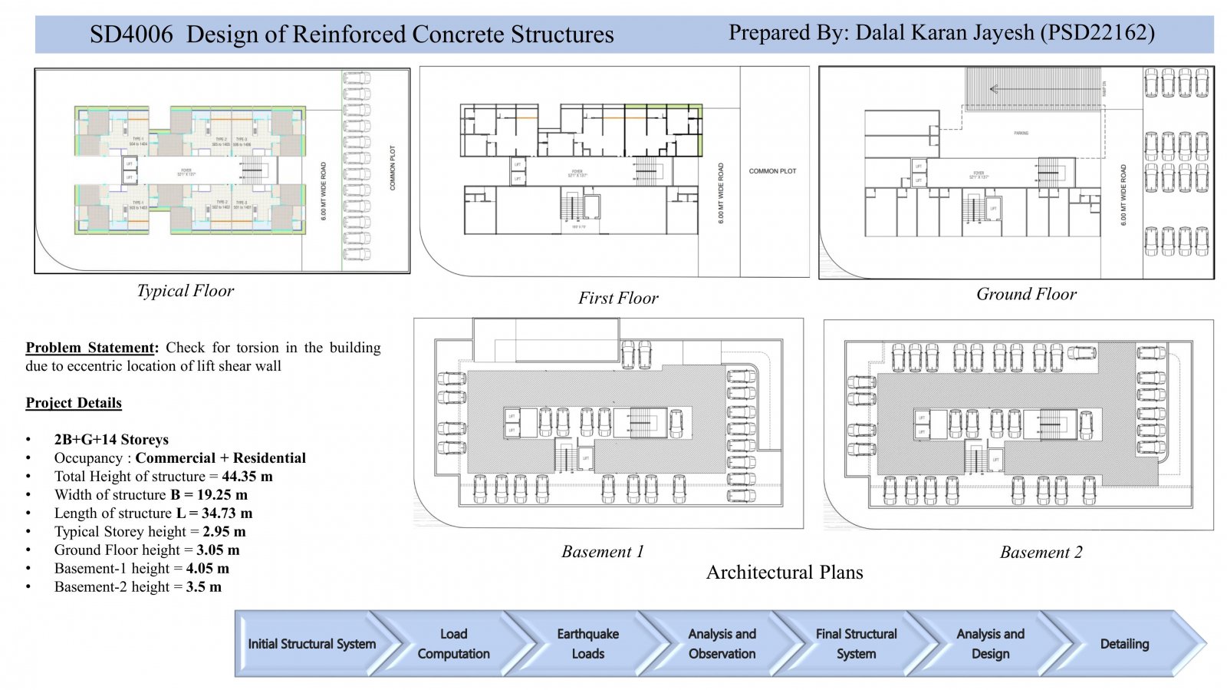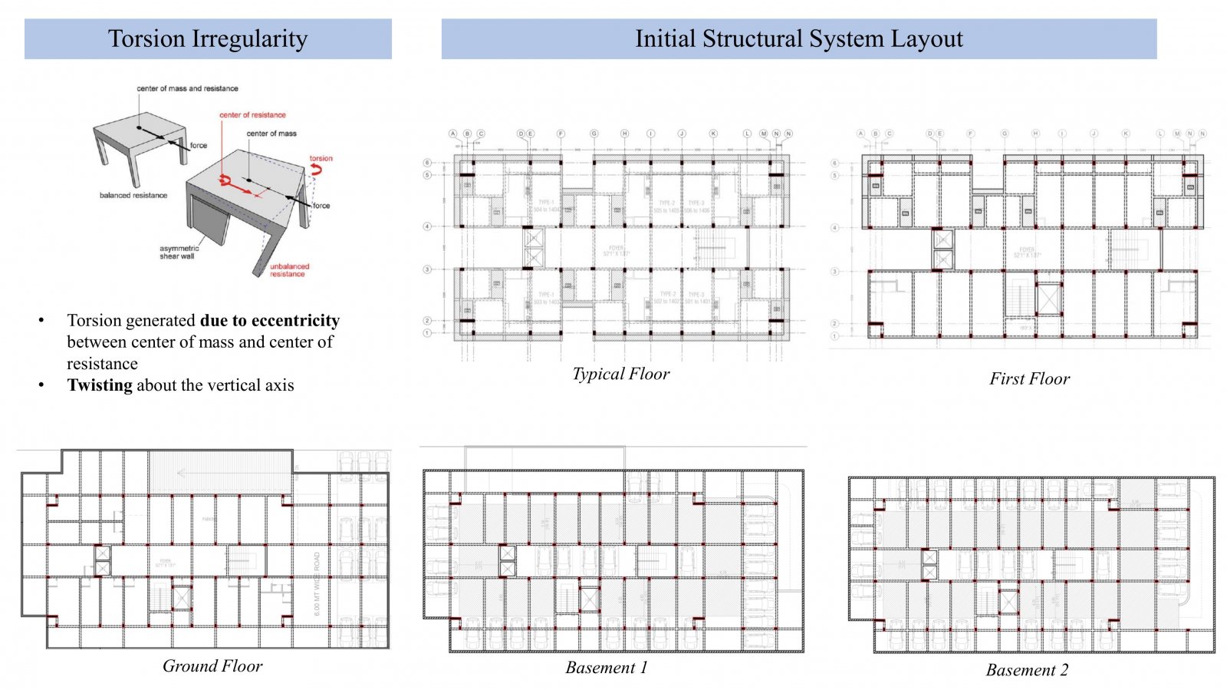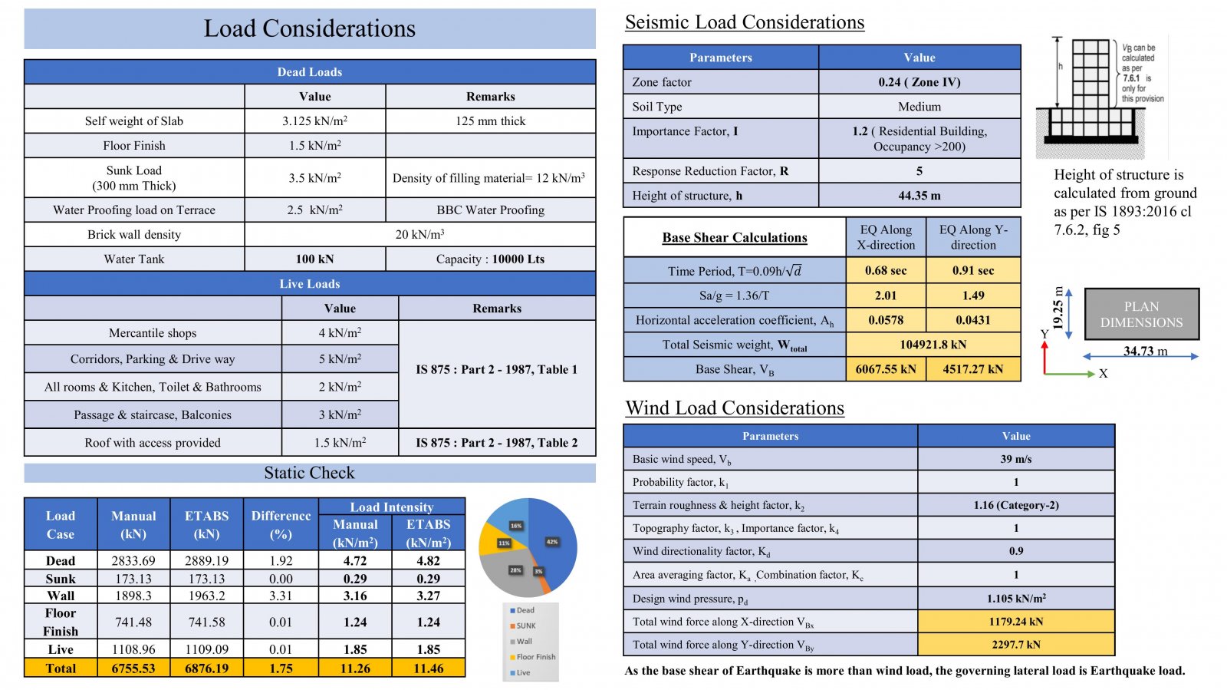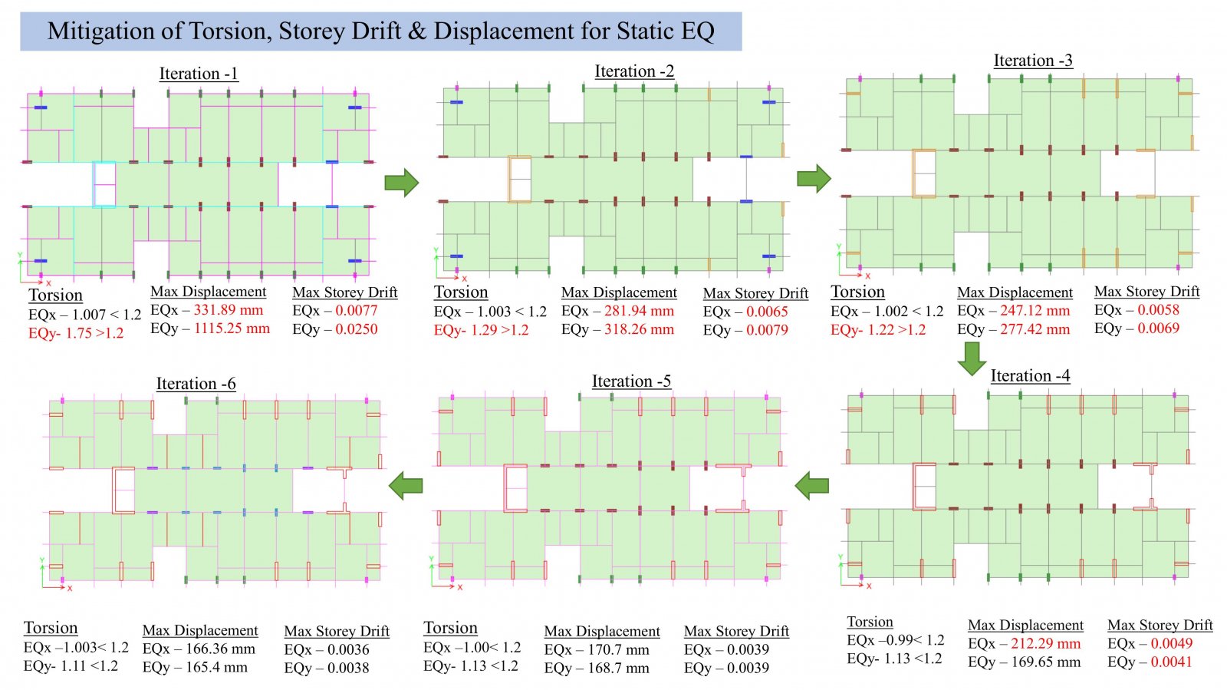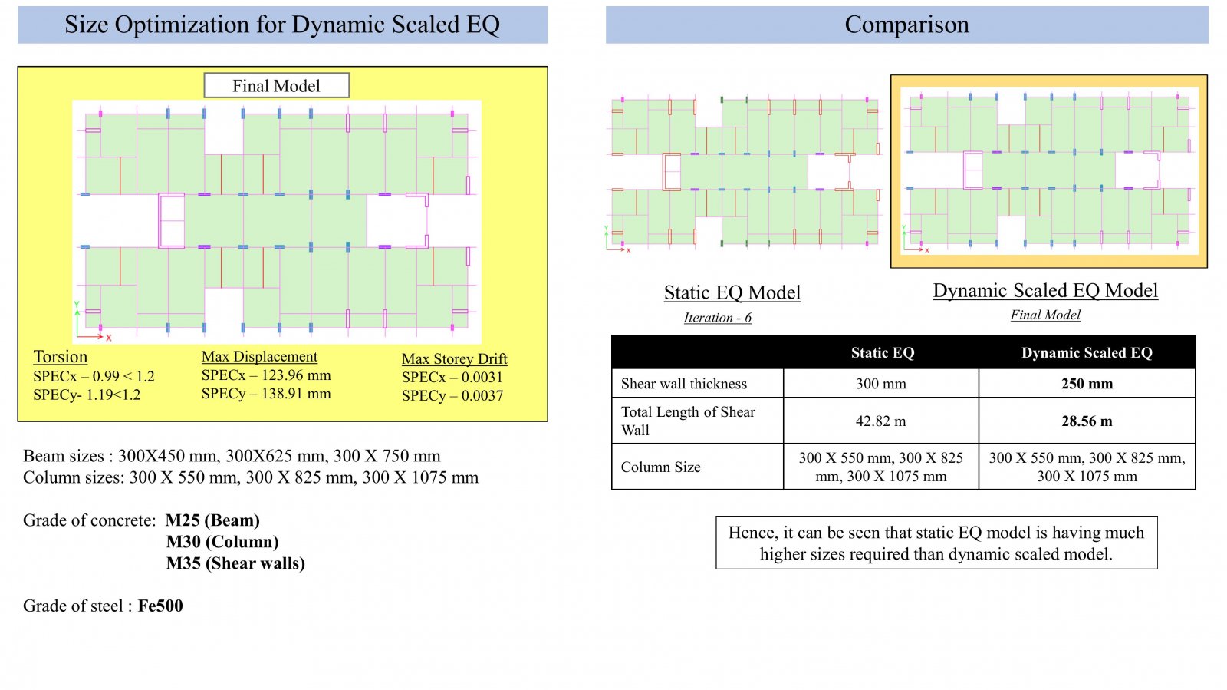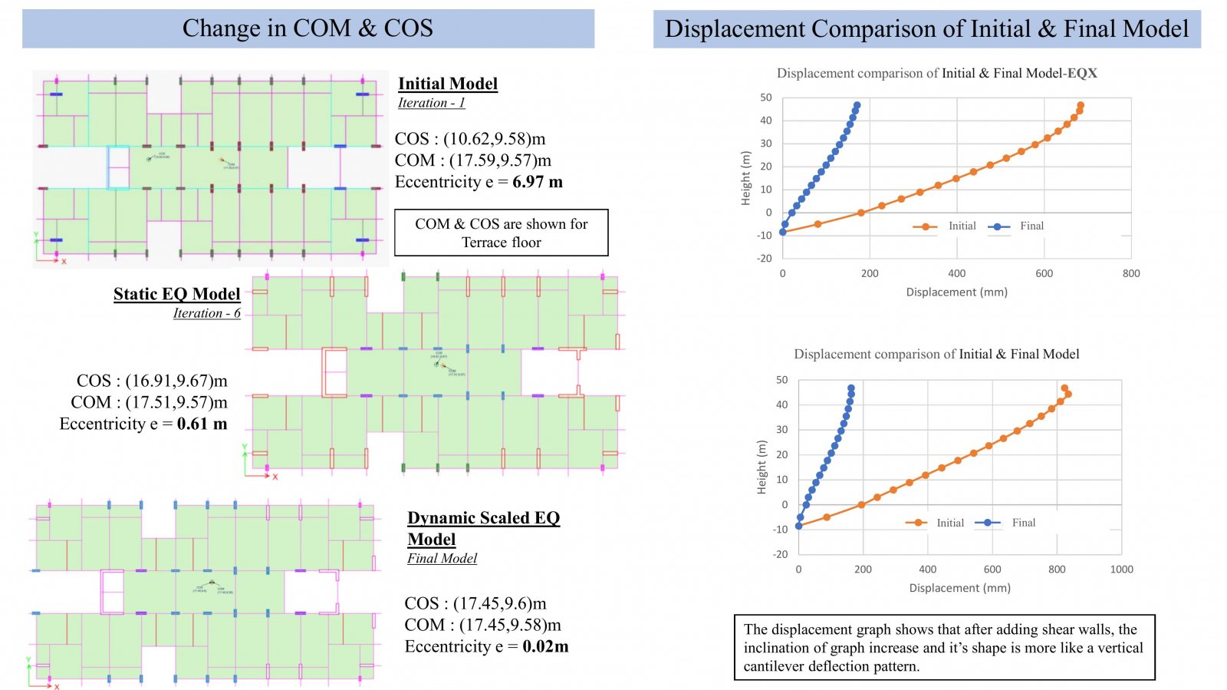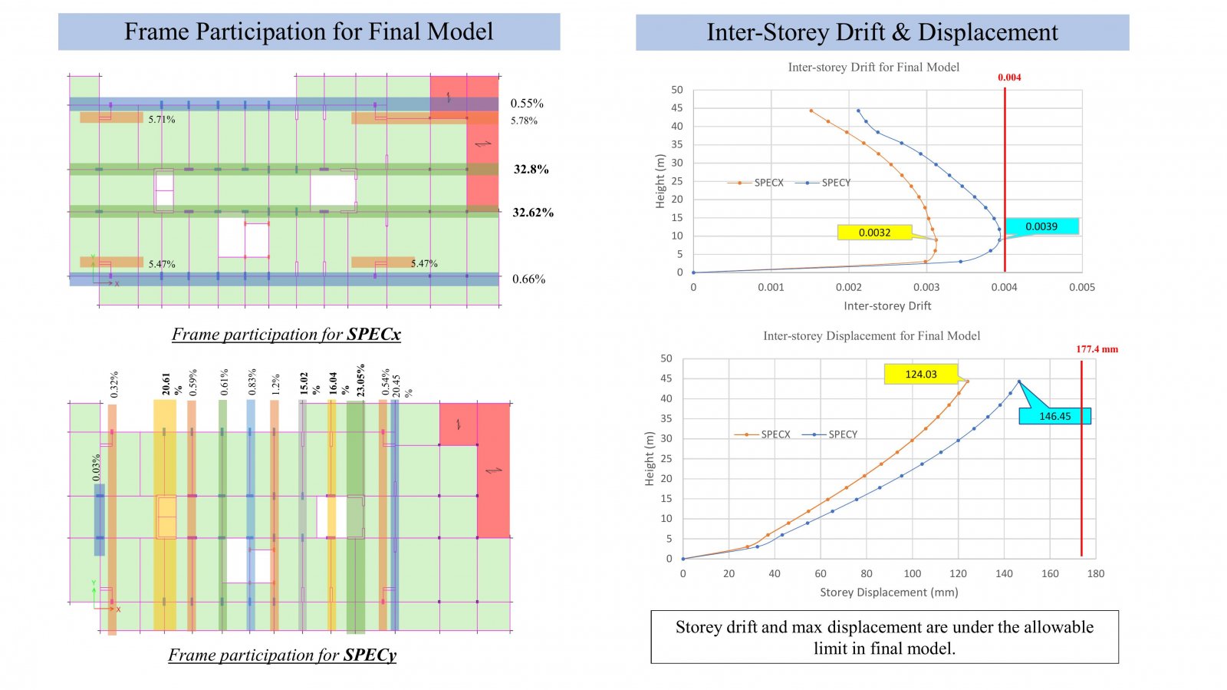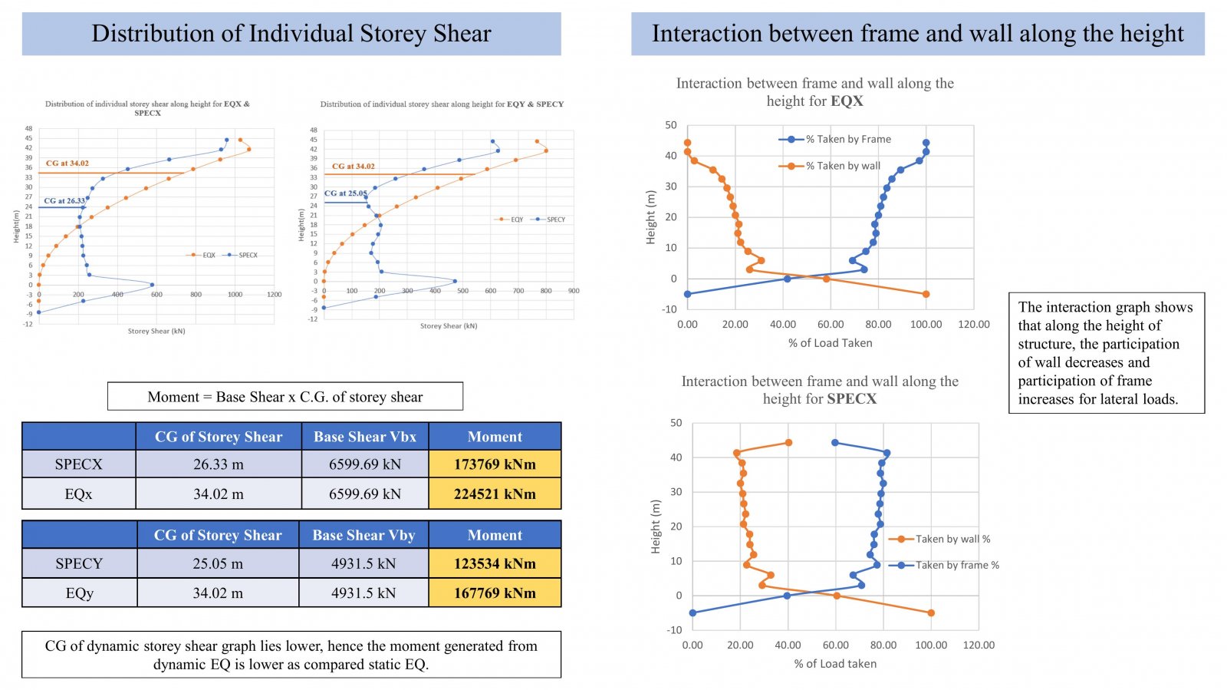Your browser is out-of-date!
For a richer surfing experience on our website, please update your browser. Update my browser now!
For a richer surfing experience on our website, please update your browser. Update my browser now!
The project involves RCC design of 2B+G+14 storey high-rise structure located in zone IV. The major focus is to mitigate torsion in structure due to eccentric location of lift shear wall. Design is done as per all the codal provisions related gravity loading as well as Earthquake loading. Irregularity checks are done as per IS 1893 : 2016 and ductile detailing is incorporated as per IS 13920 : 2016.
