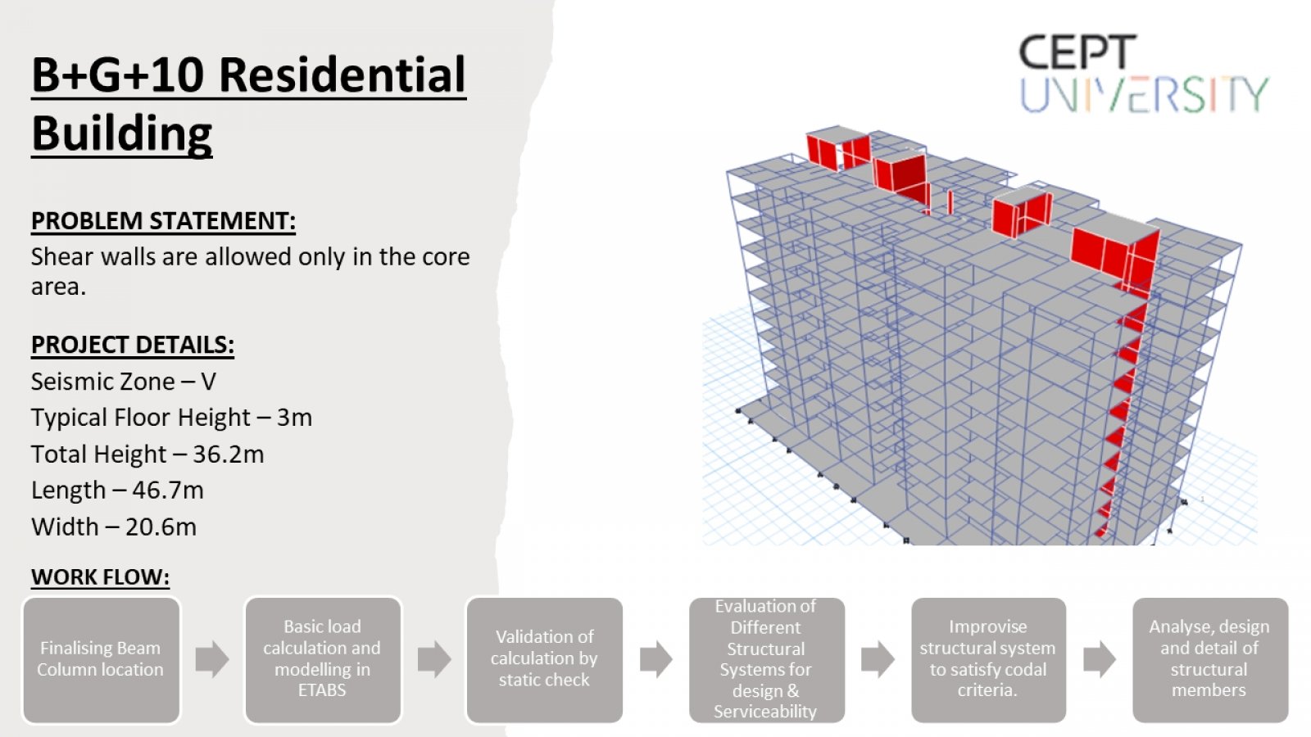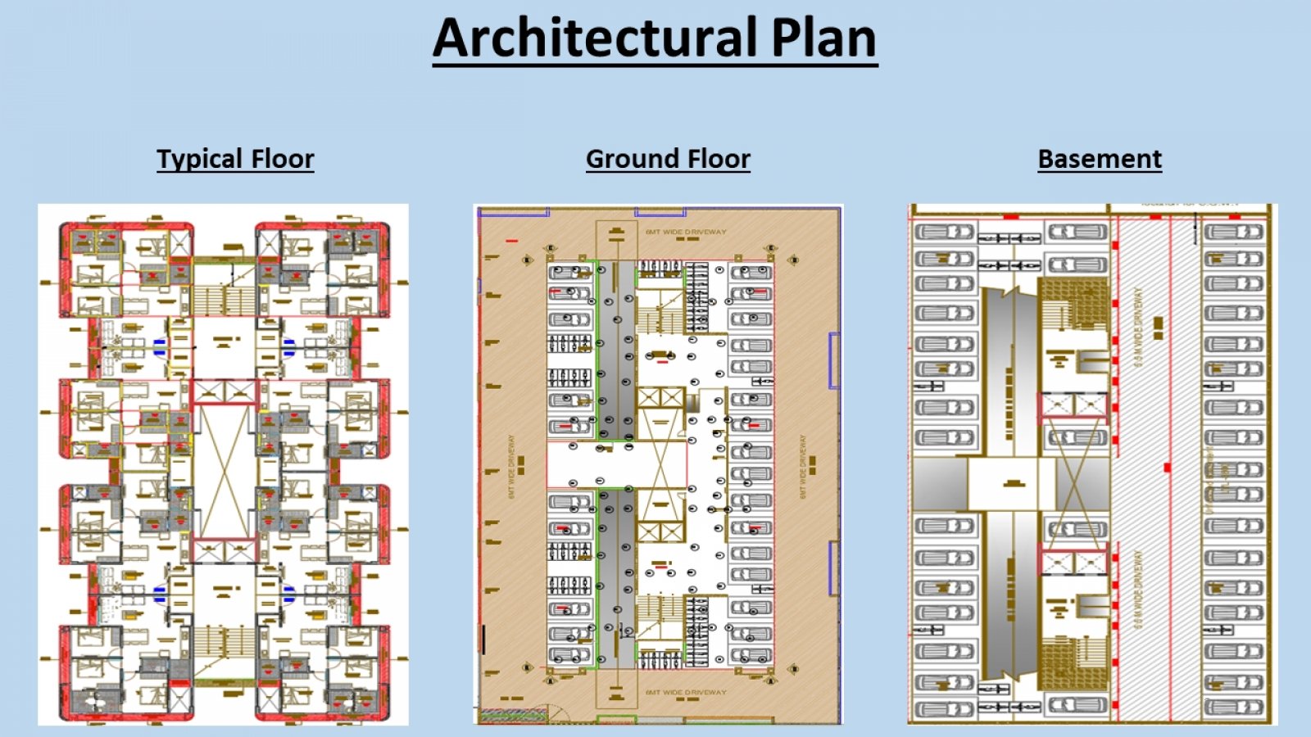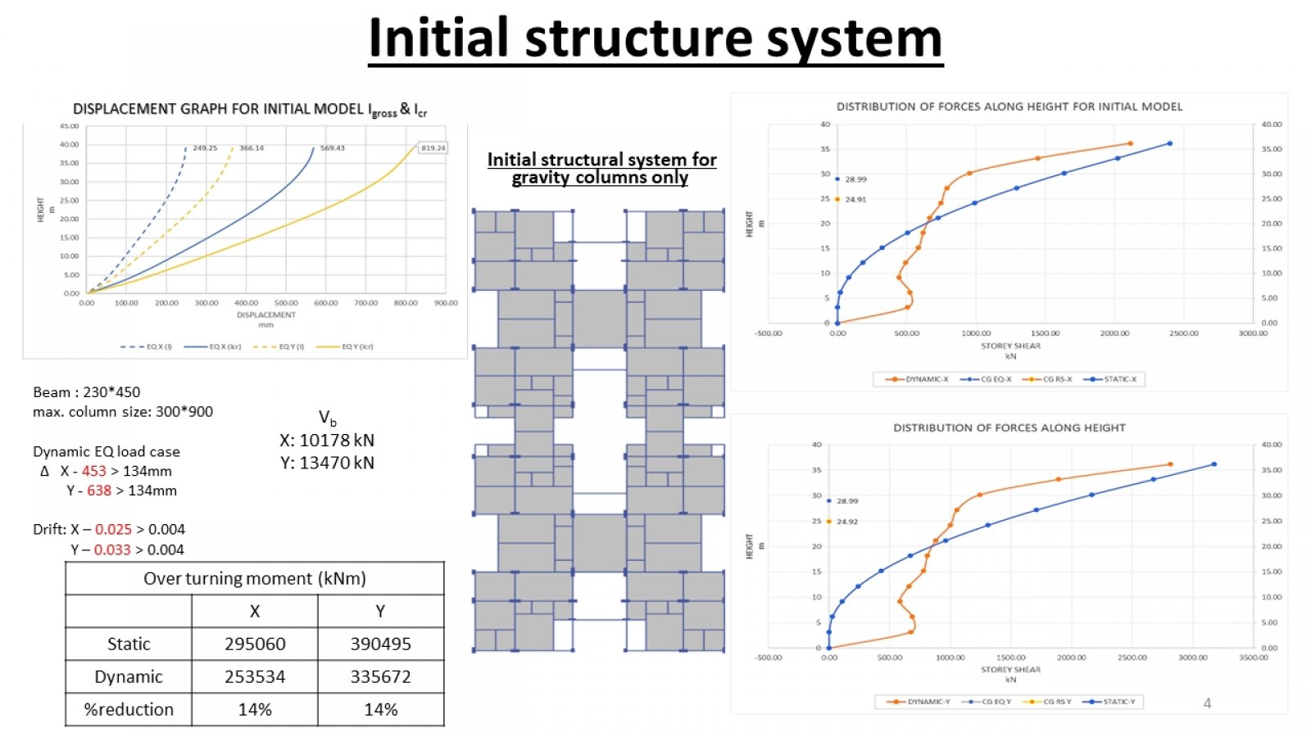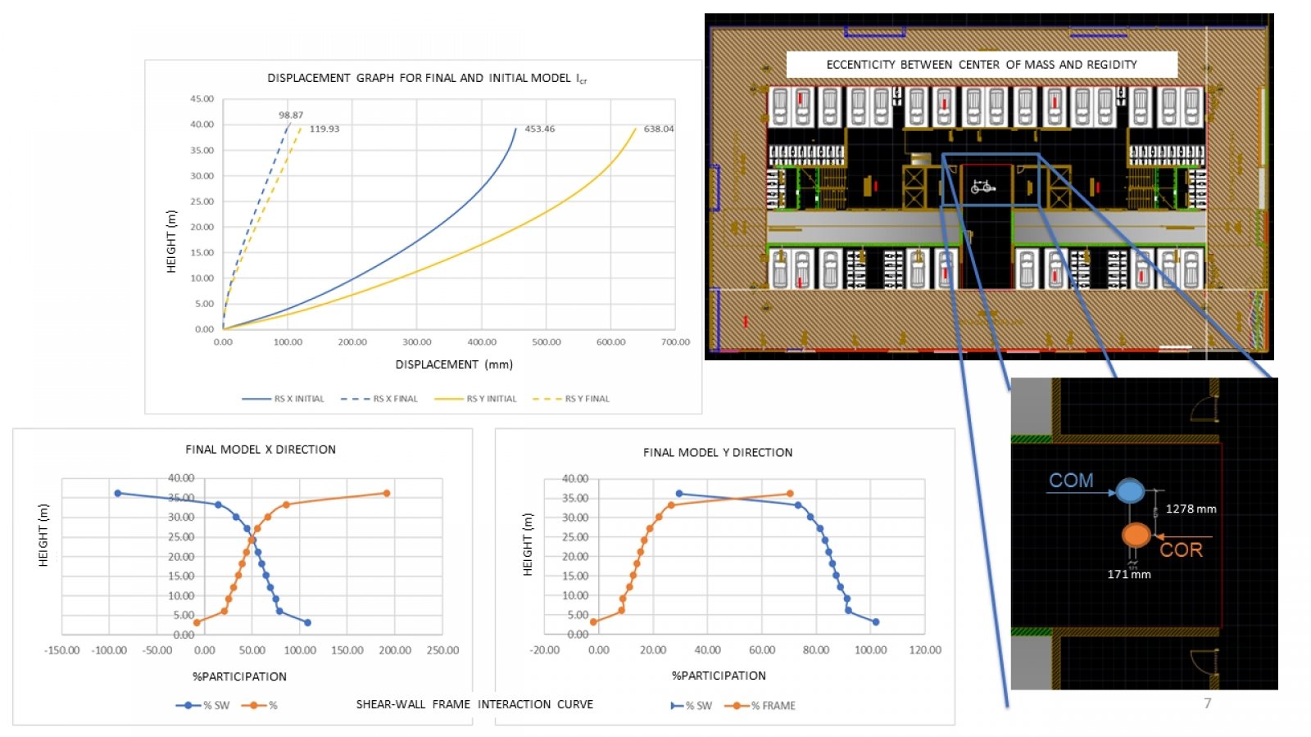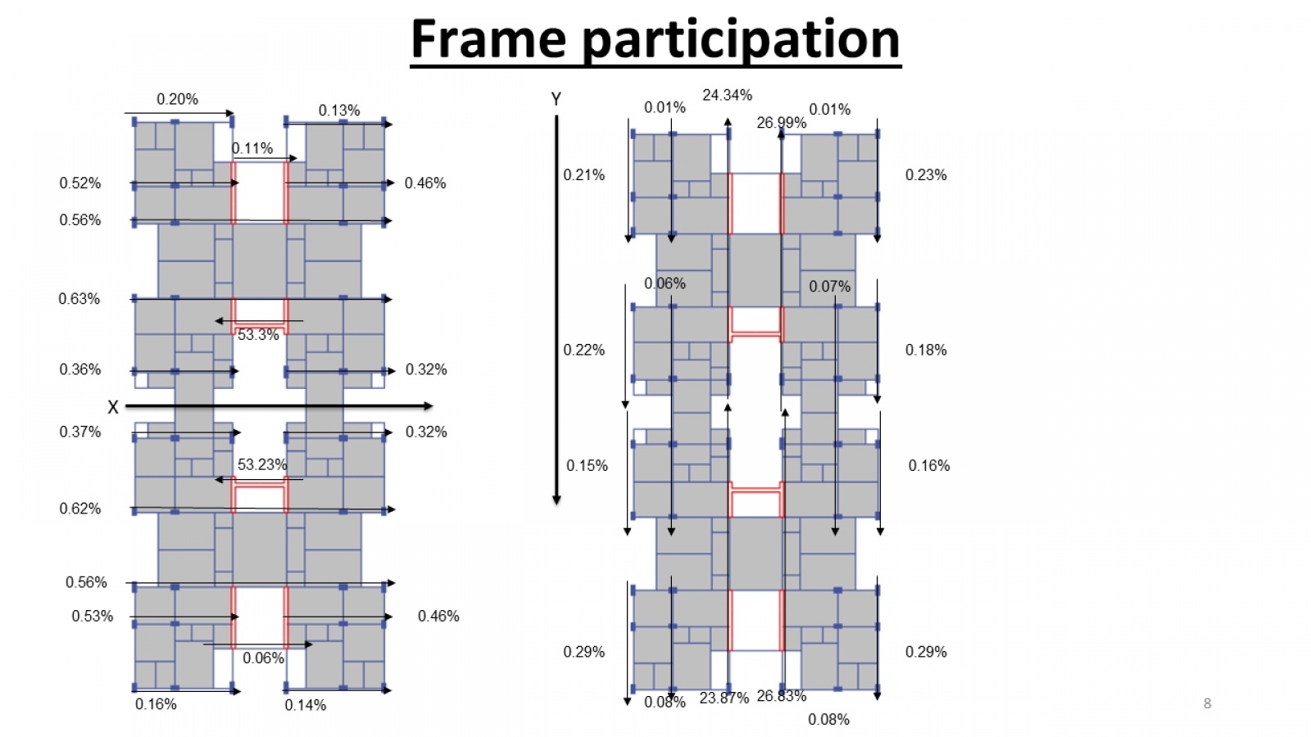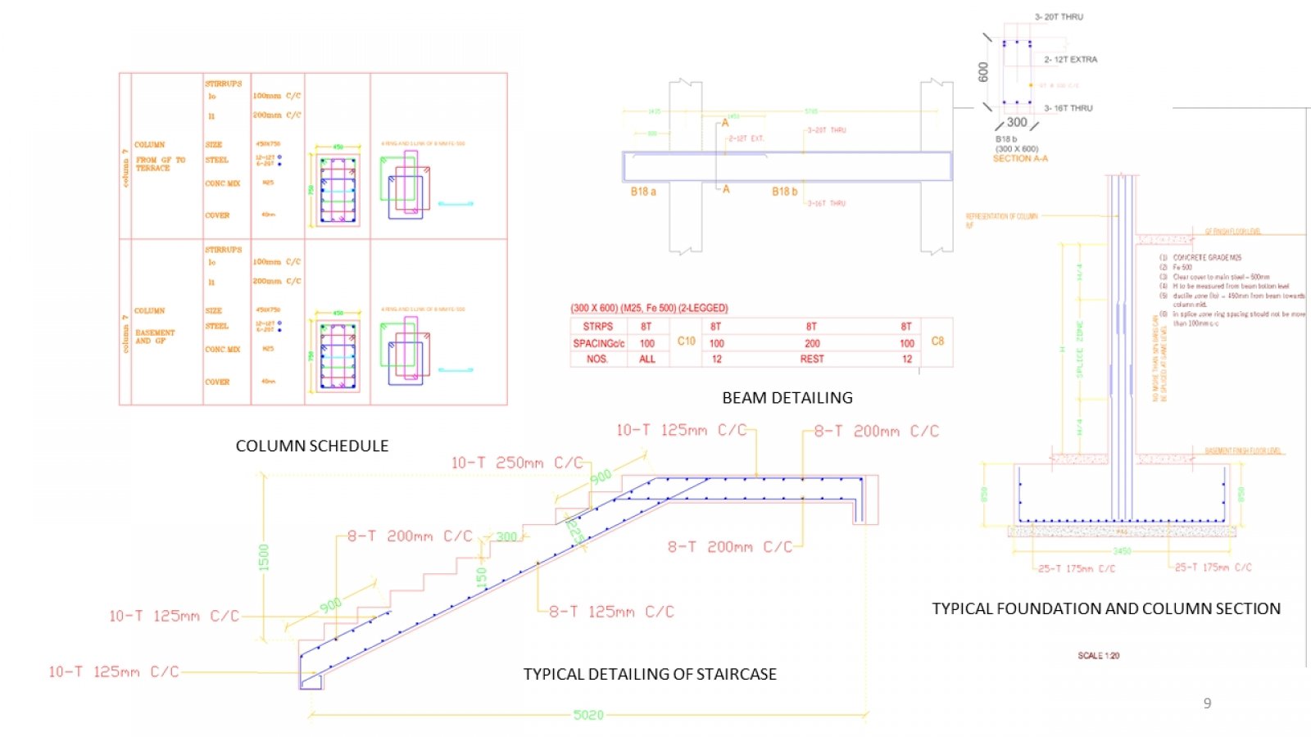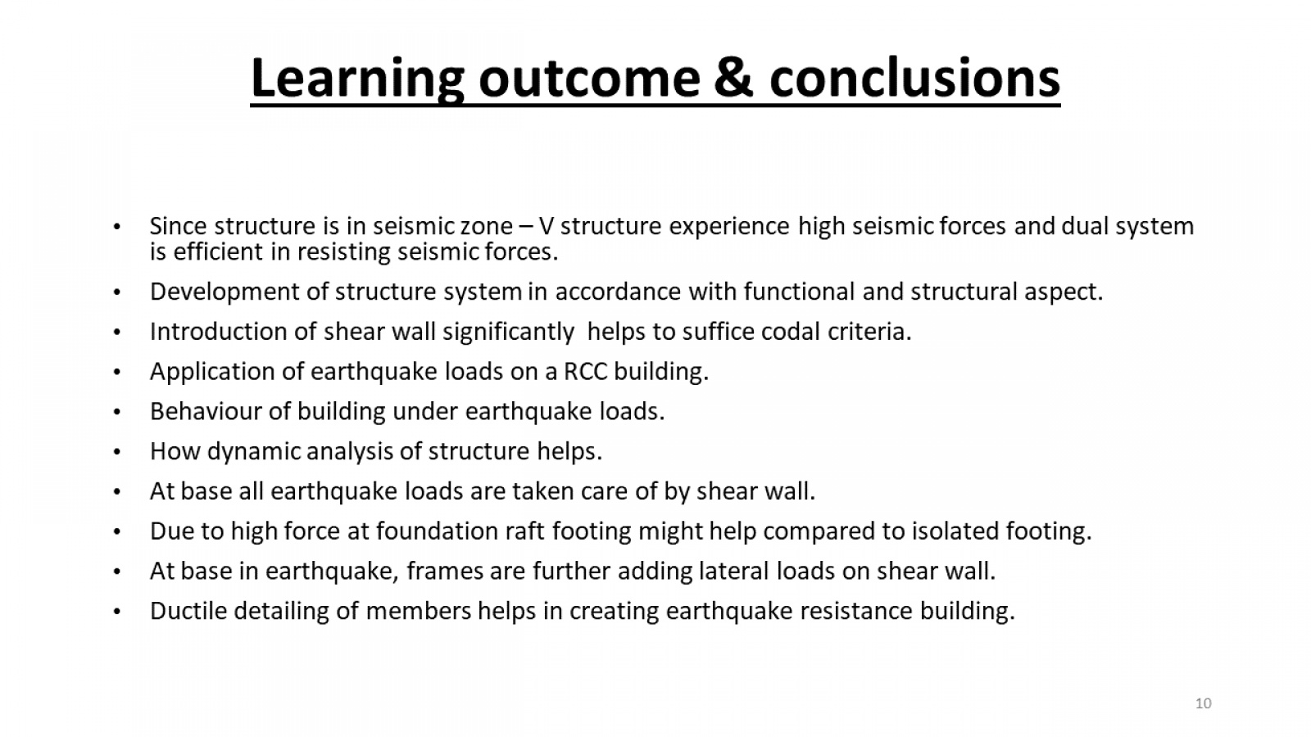Your browser is out-of-date!
For a richer surfing experience on our website, please update your browser. Update my browser now!
For a richer surfing experience on our website, please update your browser. Update my browser now!
Course was focused on design of RCC building under earthquake loads. This particular project is of B+G+10 RCC residential building in seismic zone V. The structure shall be analyzed and designed for the Limit state of Strength and Limit state of Serviceability and to provide necessary checks as per codal compliance. Ductile detailing is also incorporated.
View Additional Work