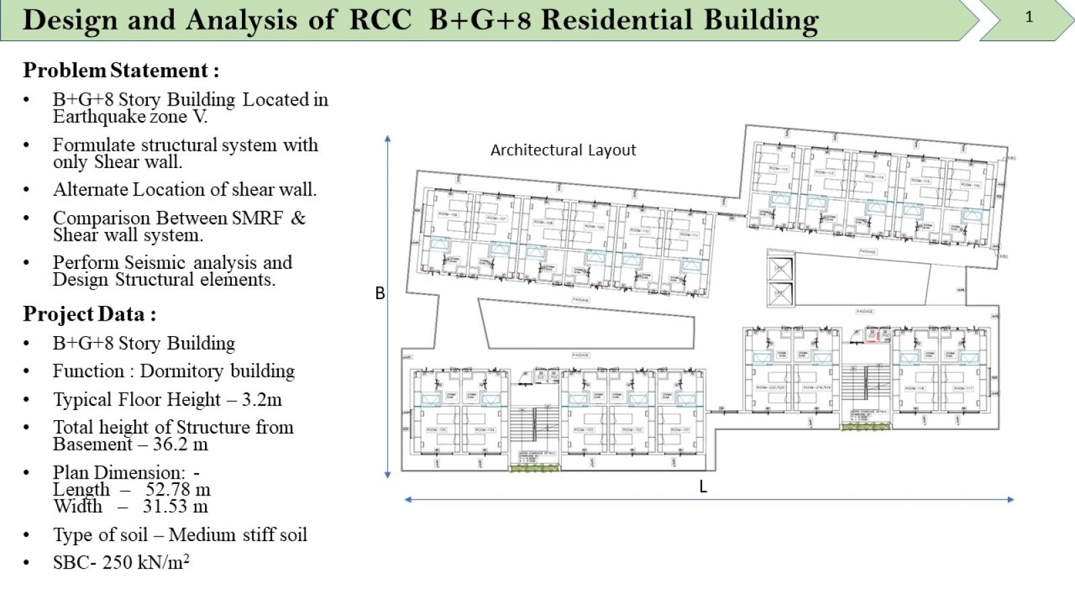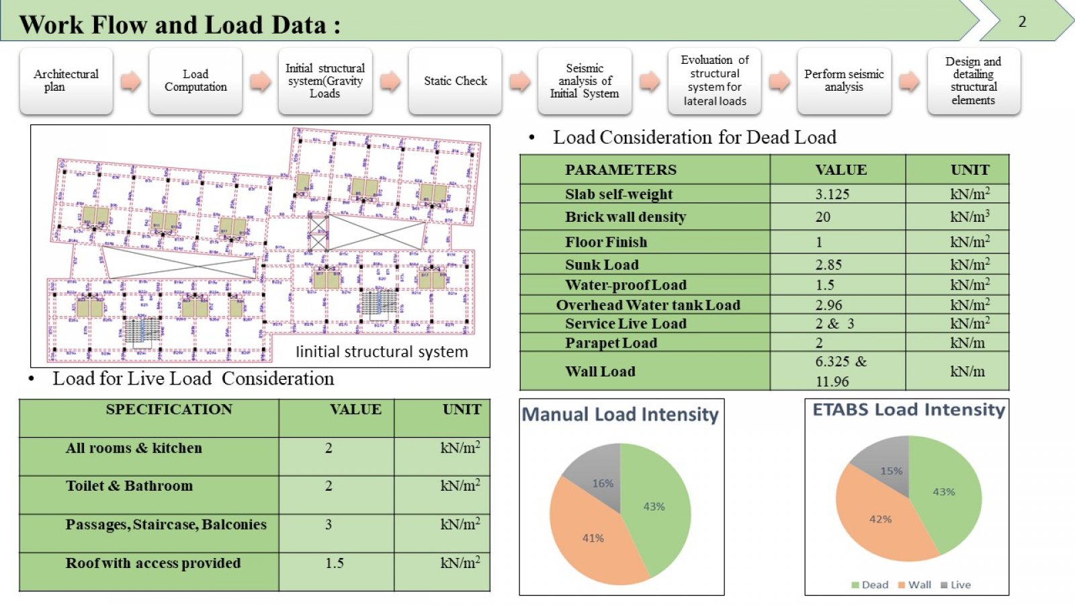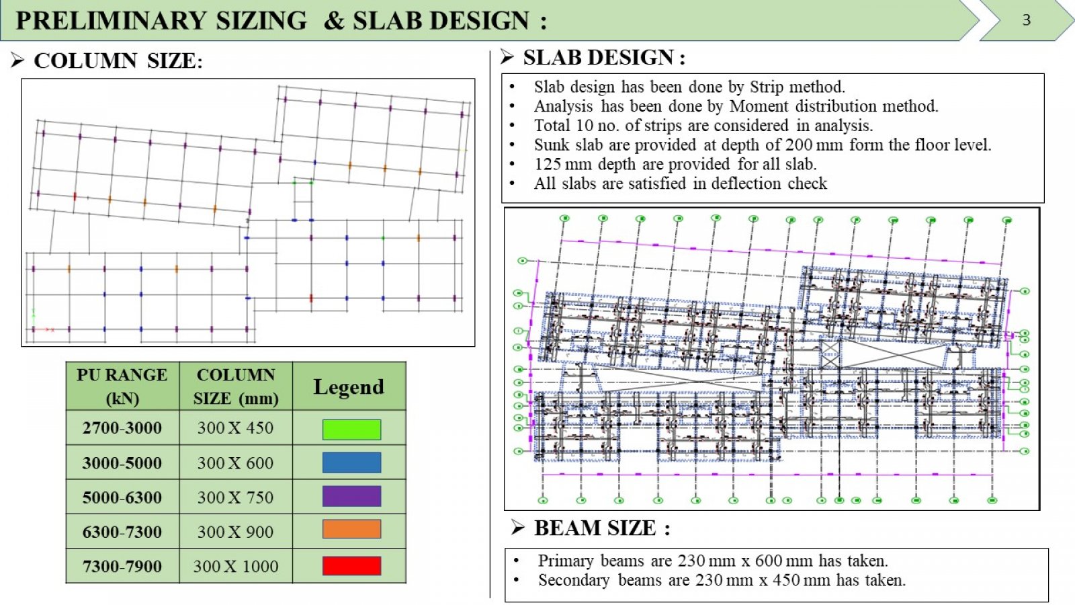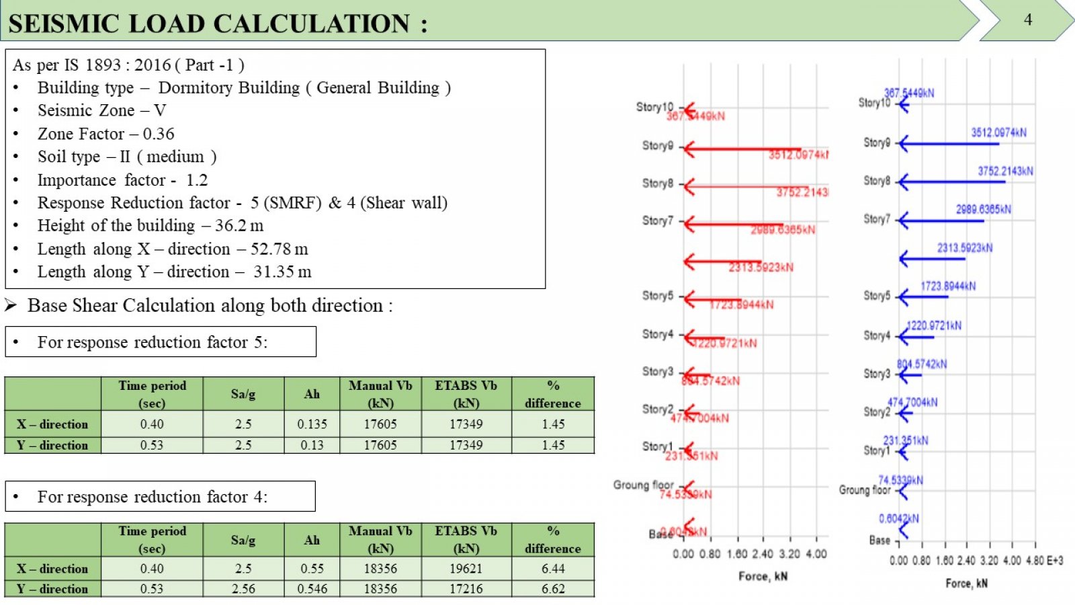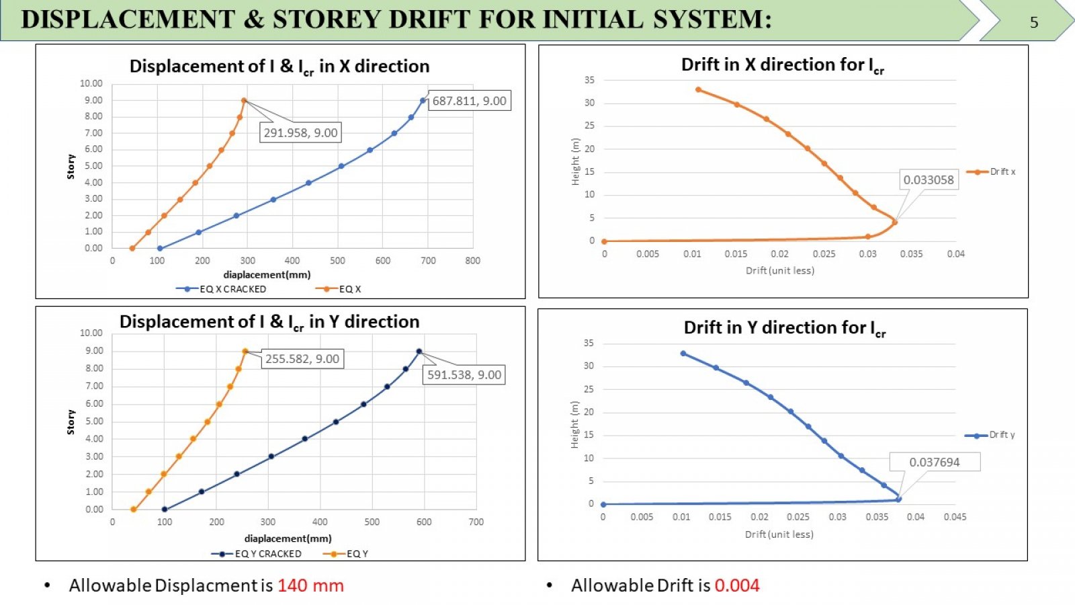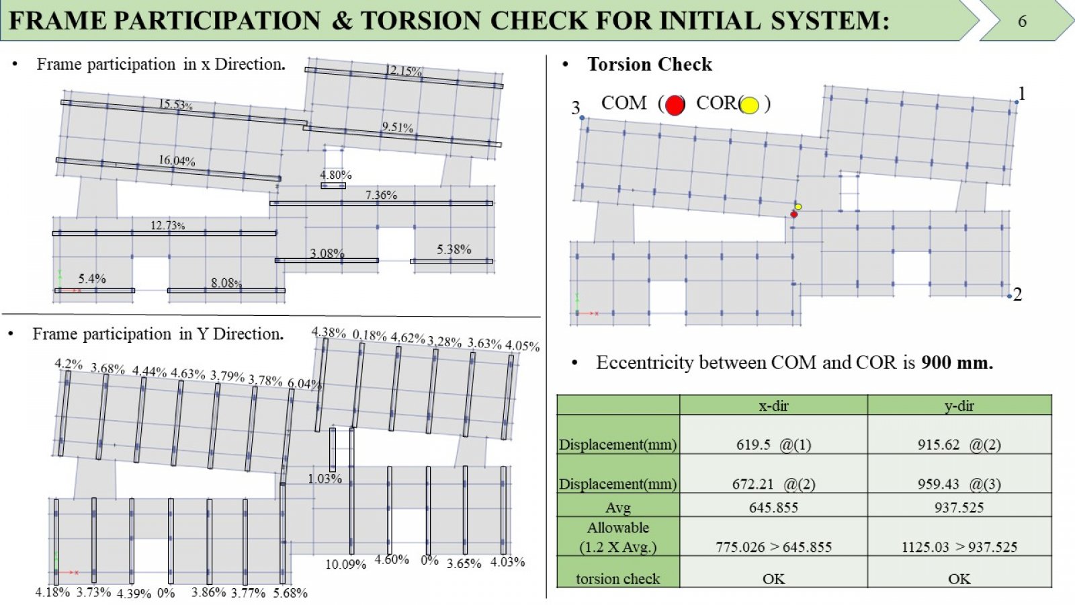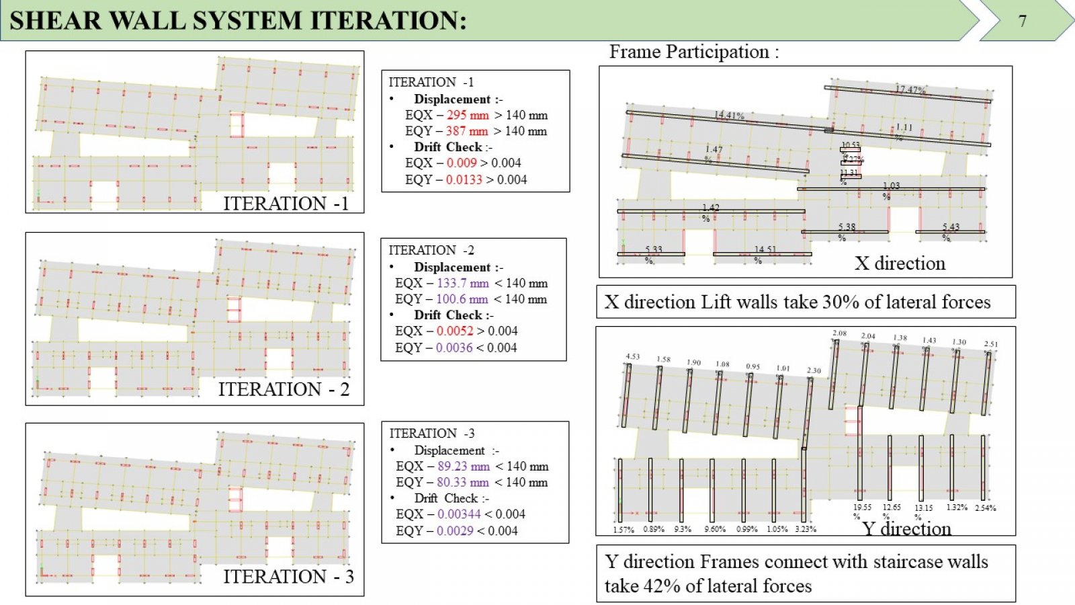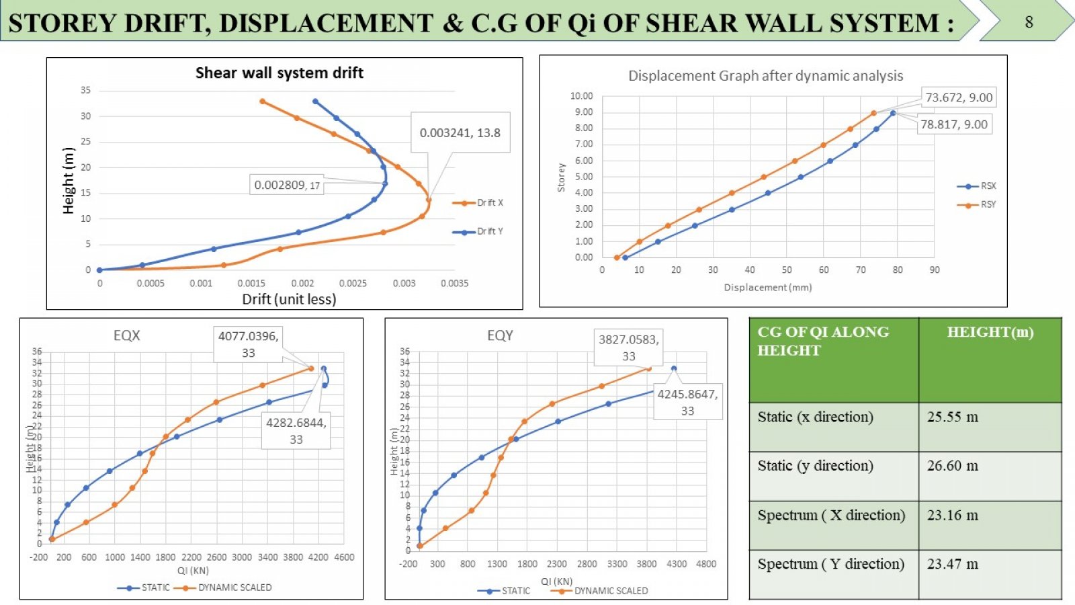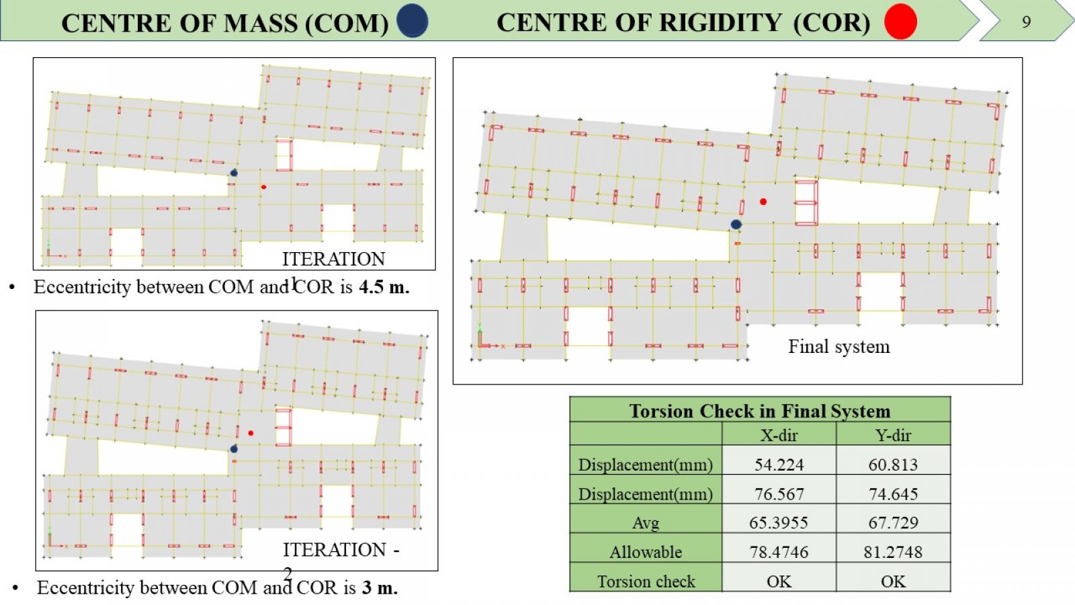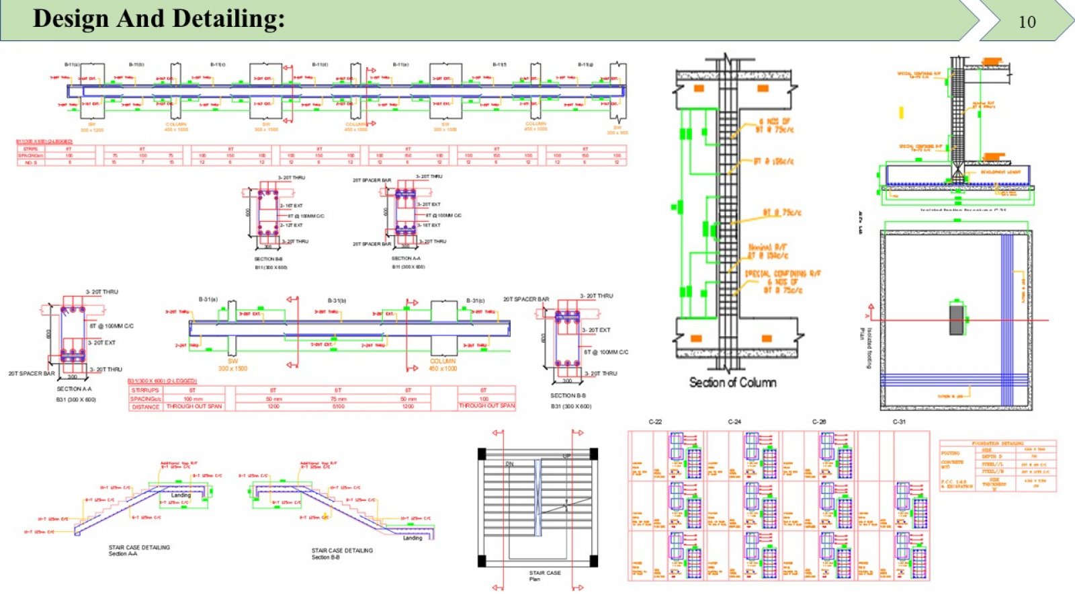Your browser is out-of-date!
For a richer surfing experience on our website, please update your browser. Update my browser now!
For a richer surfing experience on our website, please update your browser. Update my browser now!
• This project contains the analysis and design of the B+G+8-story RCC structure in Earthquake Zone V. The process followed for analysis is to decide the appropriate structural system of dormitory B+G+8 building story with SMRF without shear wall and shear wall system and perform seismic analysis as per IS 1893:2016, Check for torsion due to plan configuration, provide story drift and displacement check, eccentricity between COM and COR, Frame Participation of lateral forces, design and detailing of structural elements.
View Additional Work