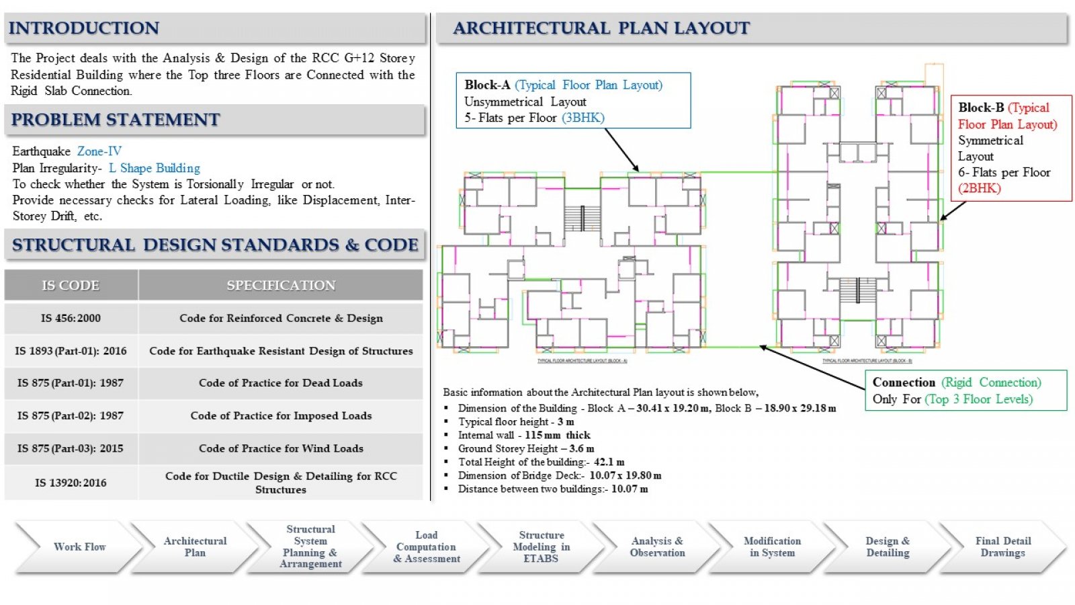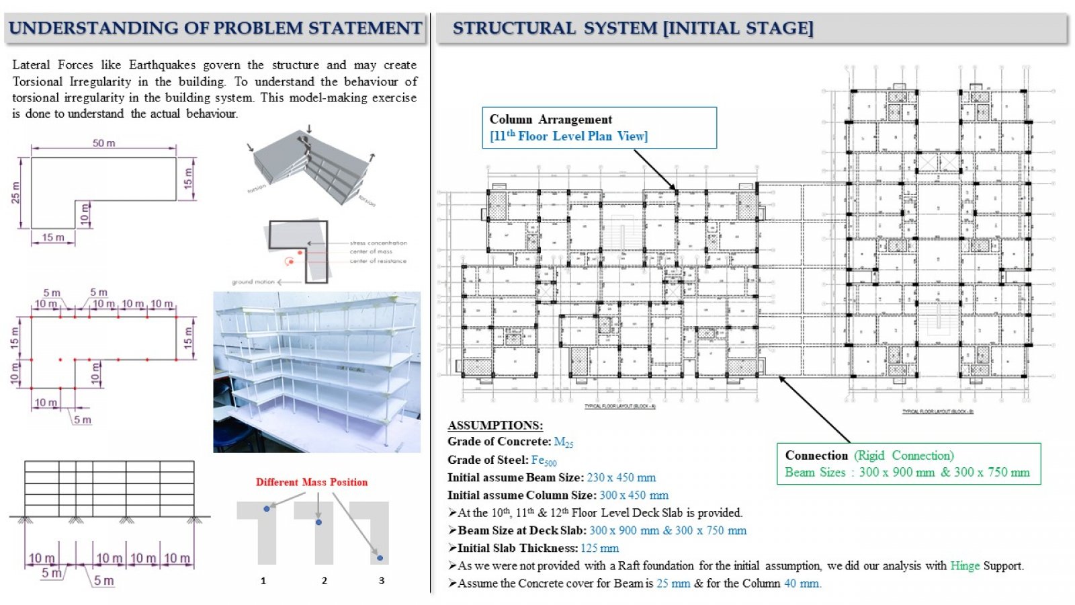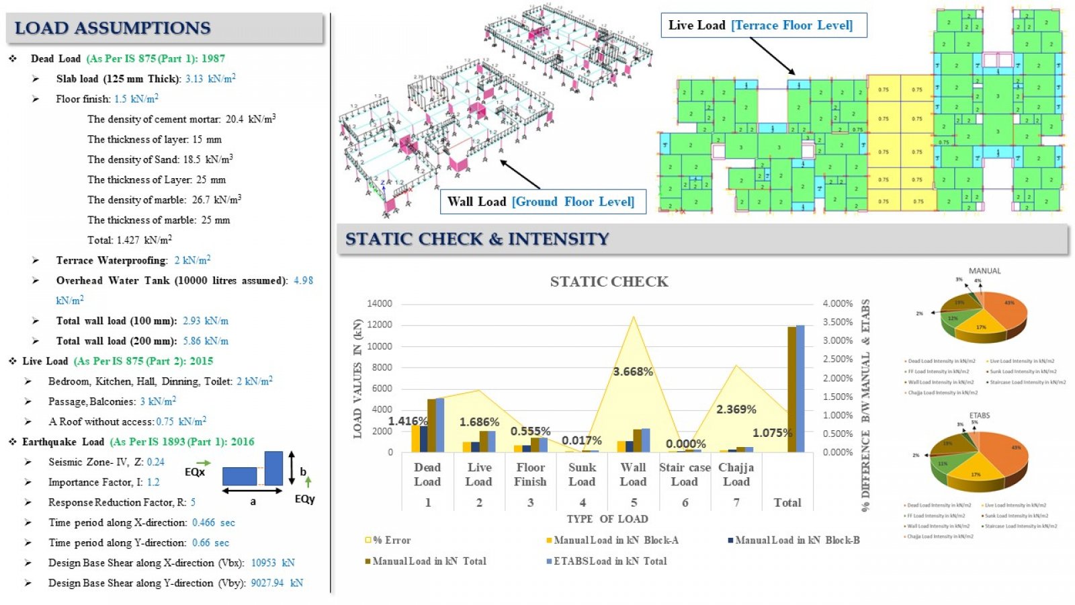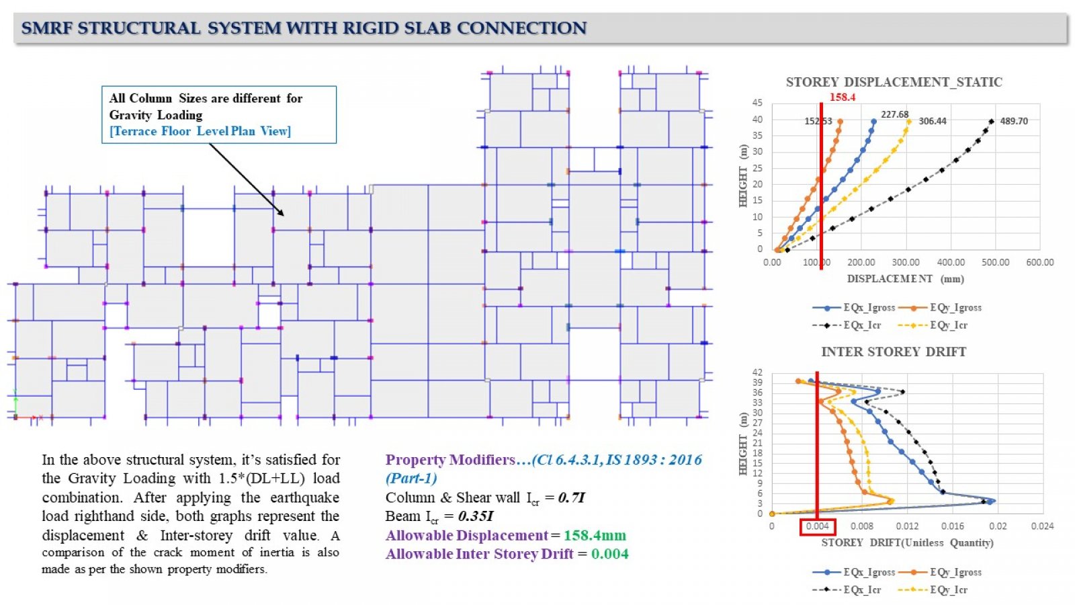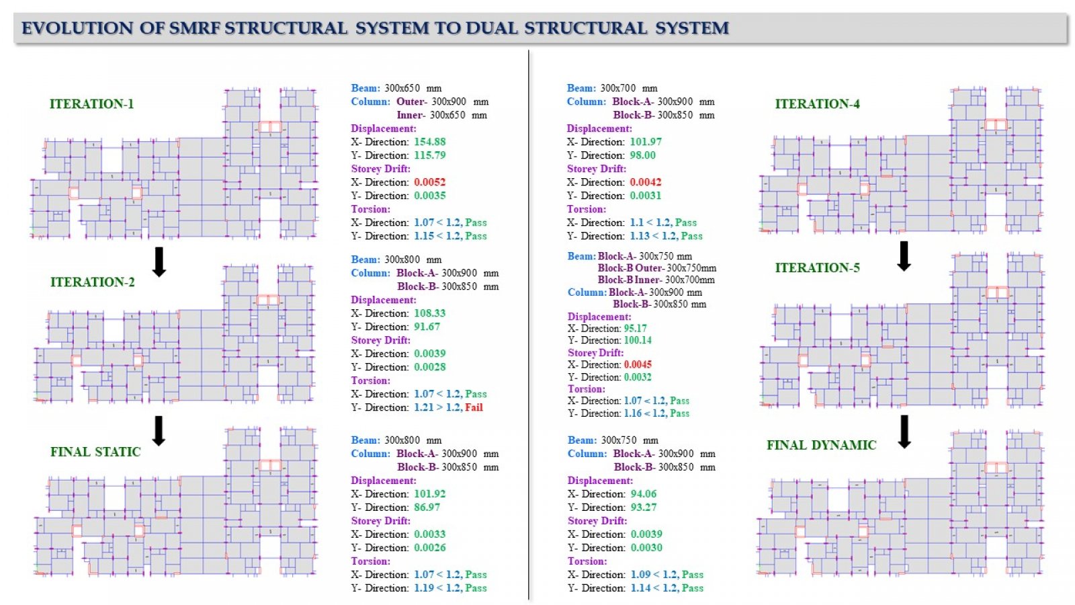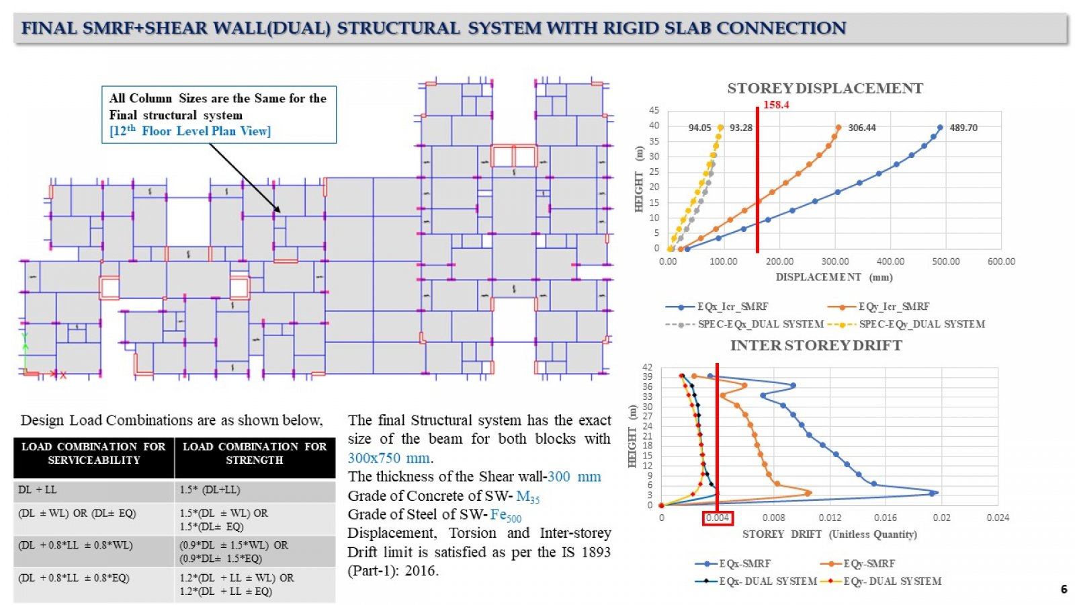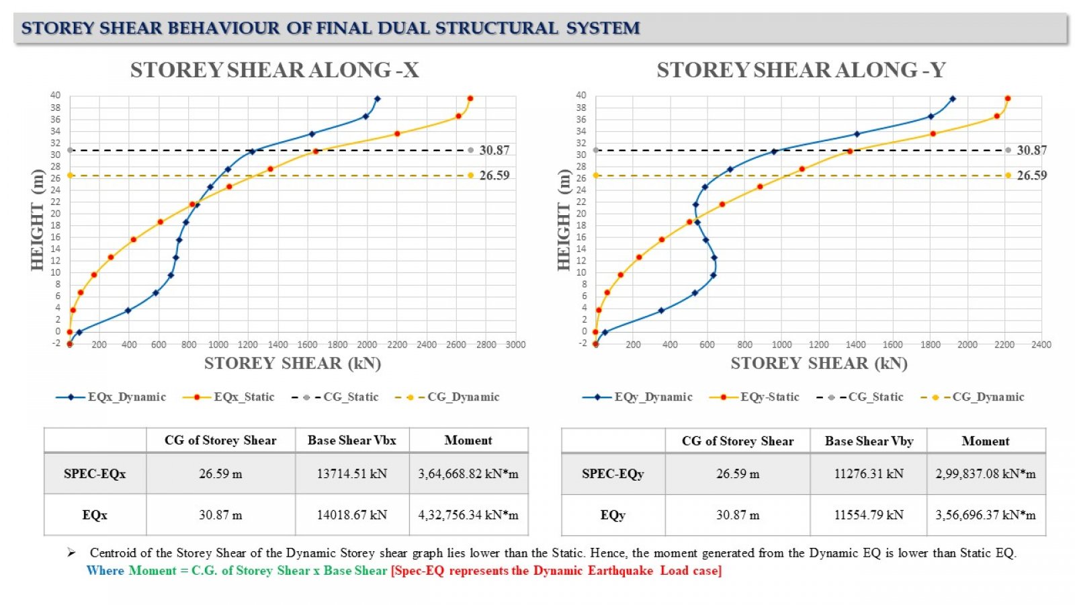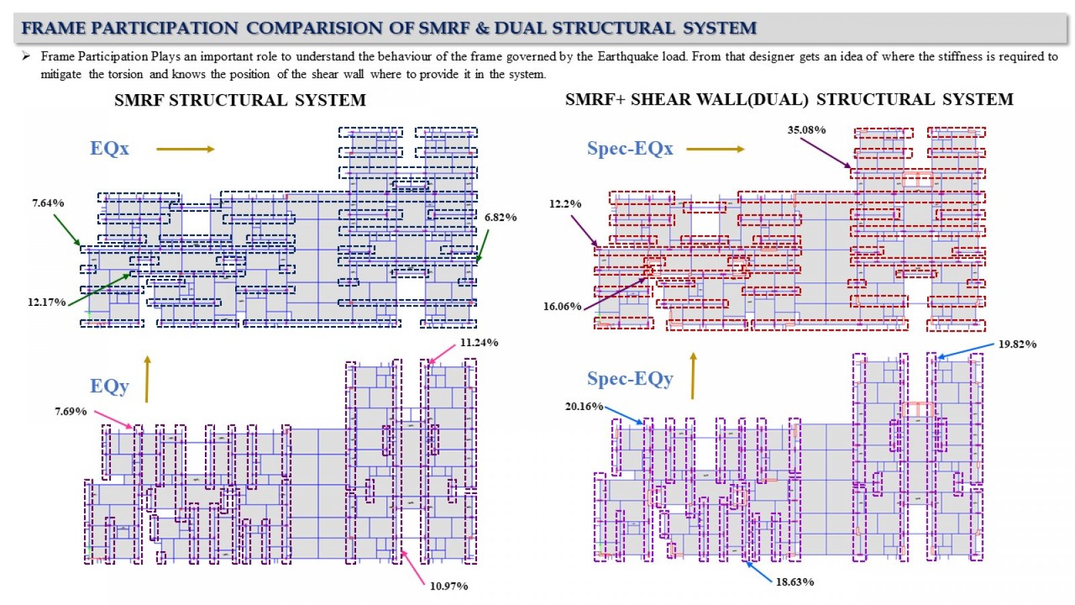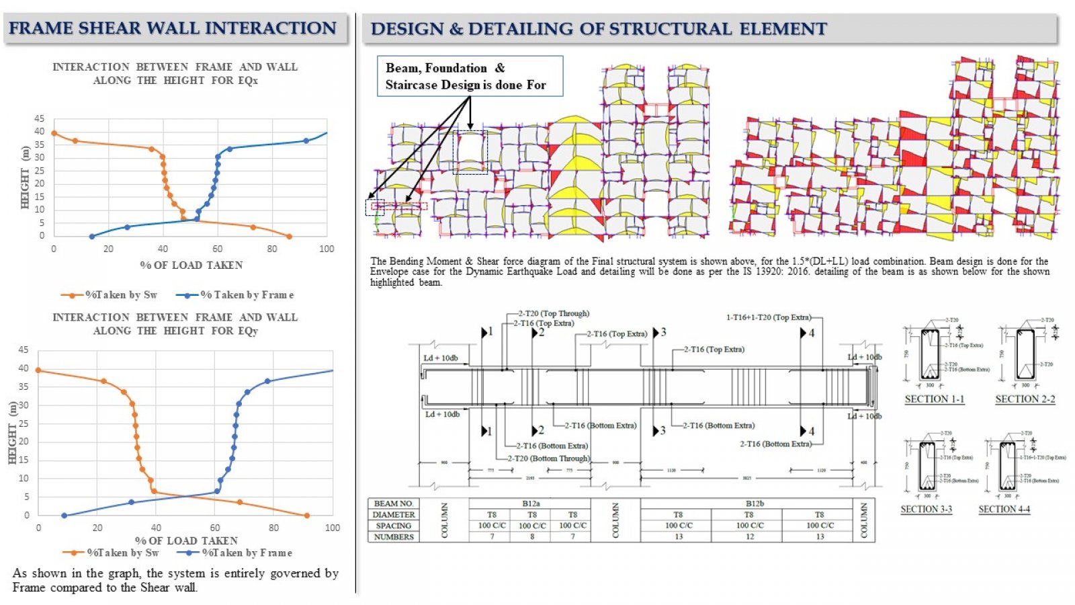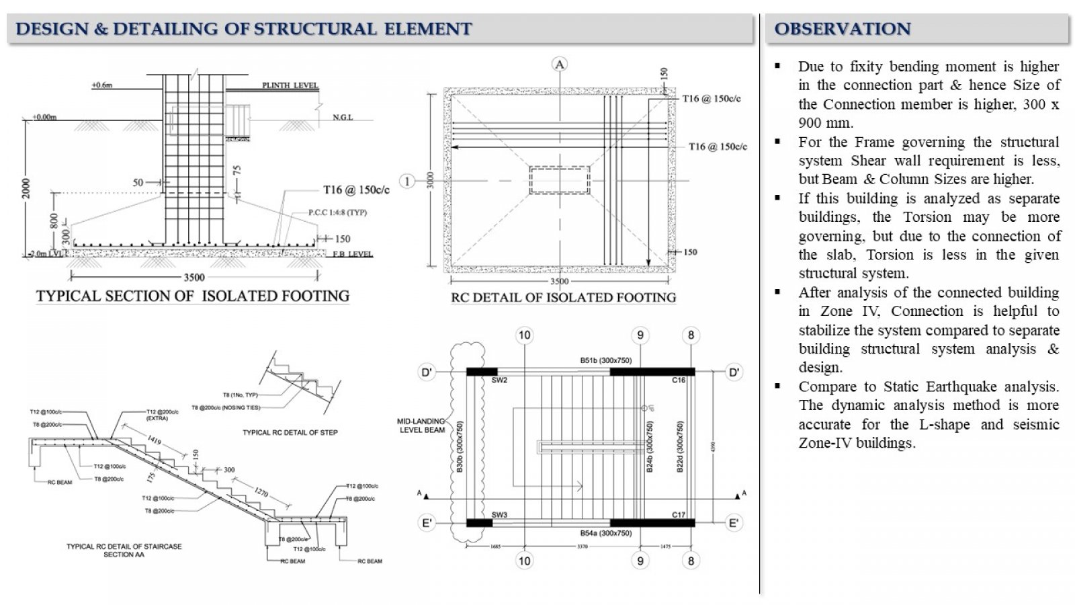Your browser is out-of-date!
For a richer surfing experience on our website, please update your browser. Update my browser now!
For a richer surfing experience on our website, please update your browser. Update my browser now!
The project involves the RCC design of a G+12 Storey high-rise residential building in zone IV. The primary focus is to mitigate torsion, displacement and Inter Storey Drift in structure due to Connection at the top three Storey level. The design incorporates all the codal provisions related to gravity and Earthquake loading. Irregularity checks are done as per IS 1893 (Part-1): 2016, and ductile detailing is incorporated as per IS 13920: 2016.
