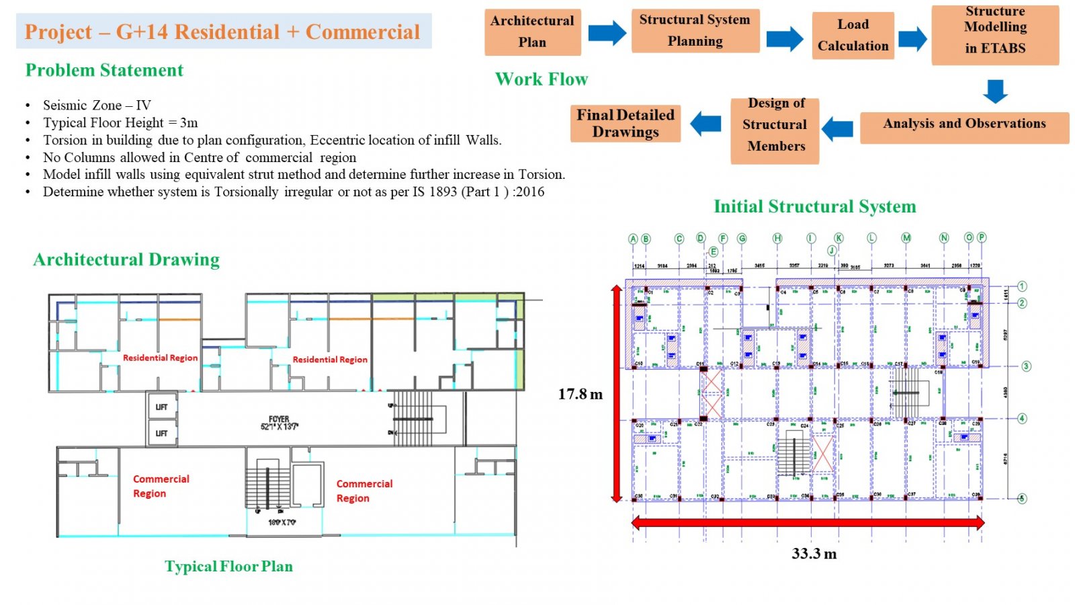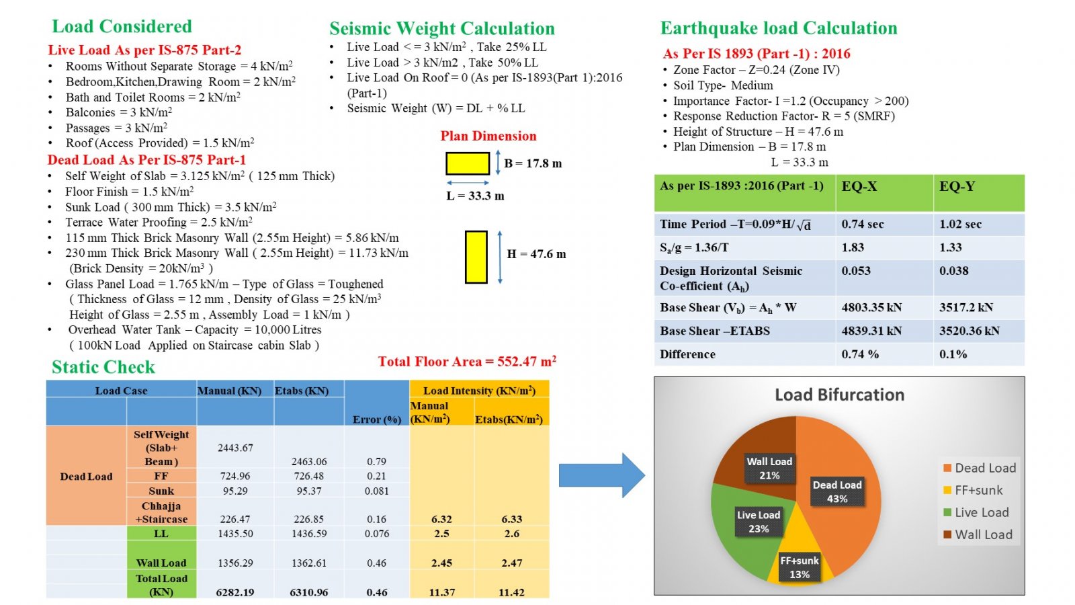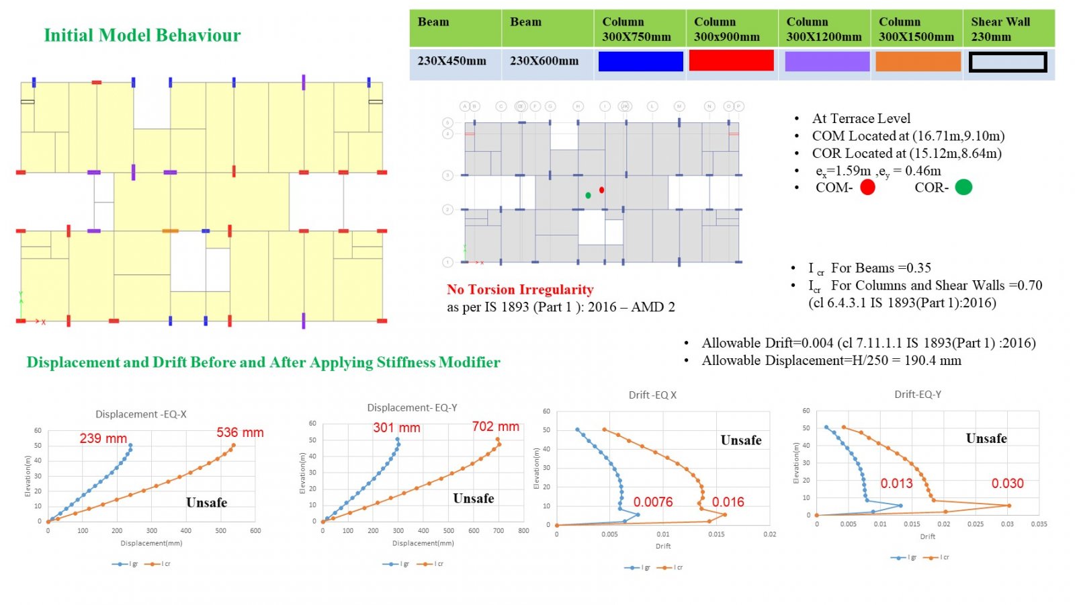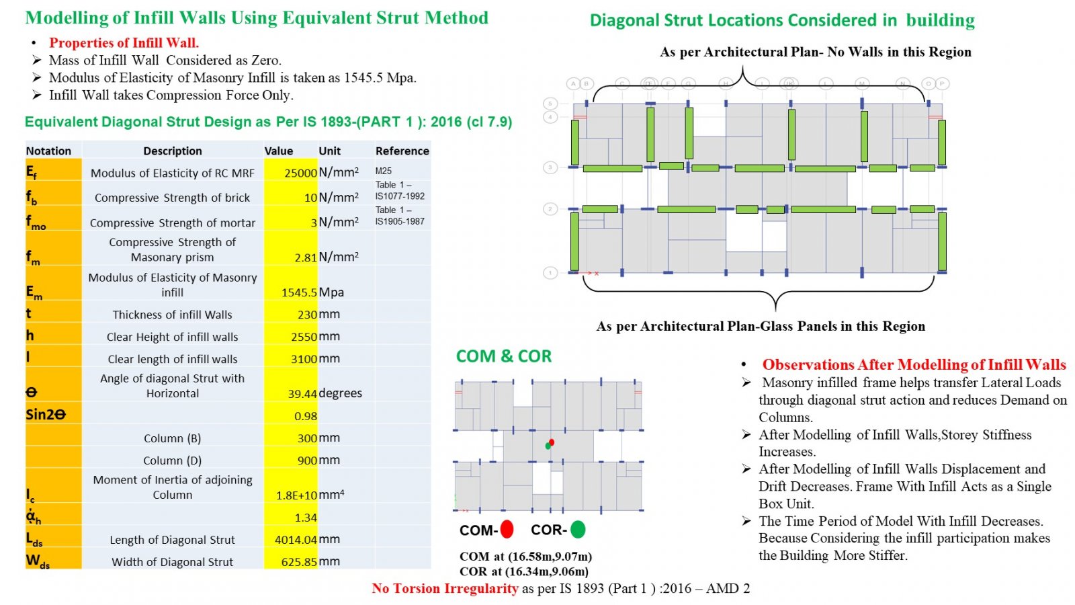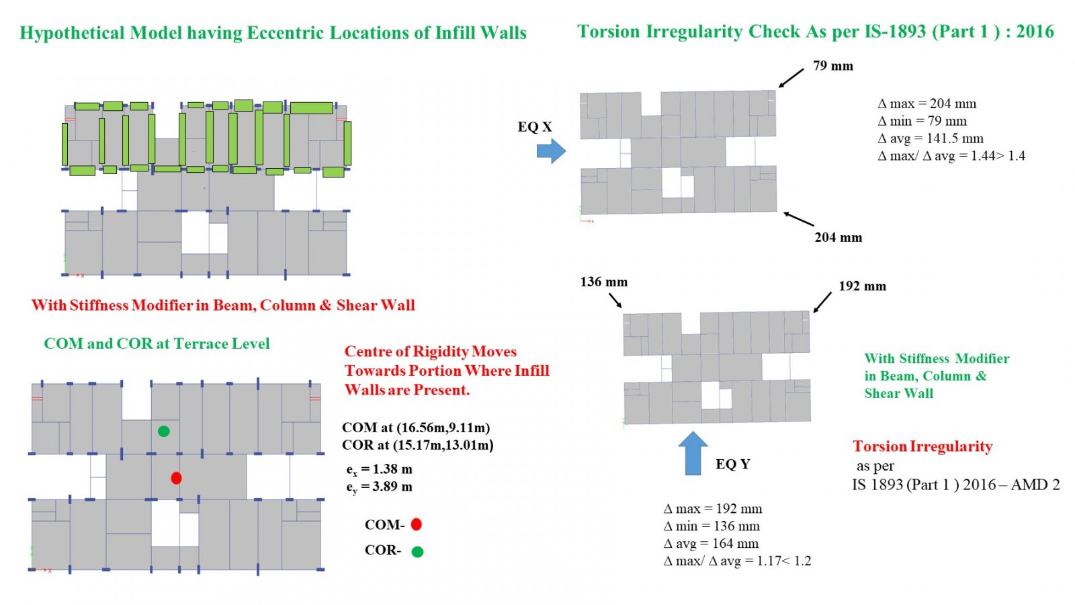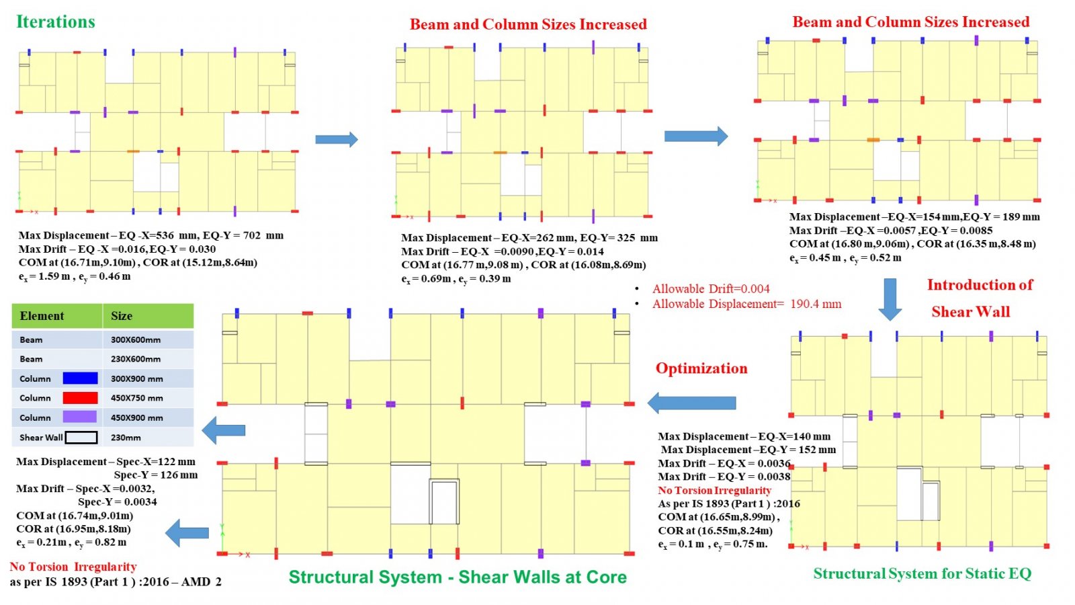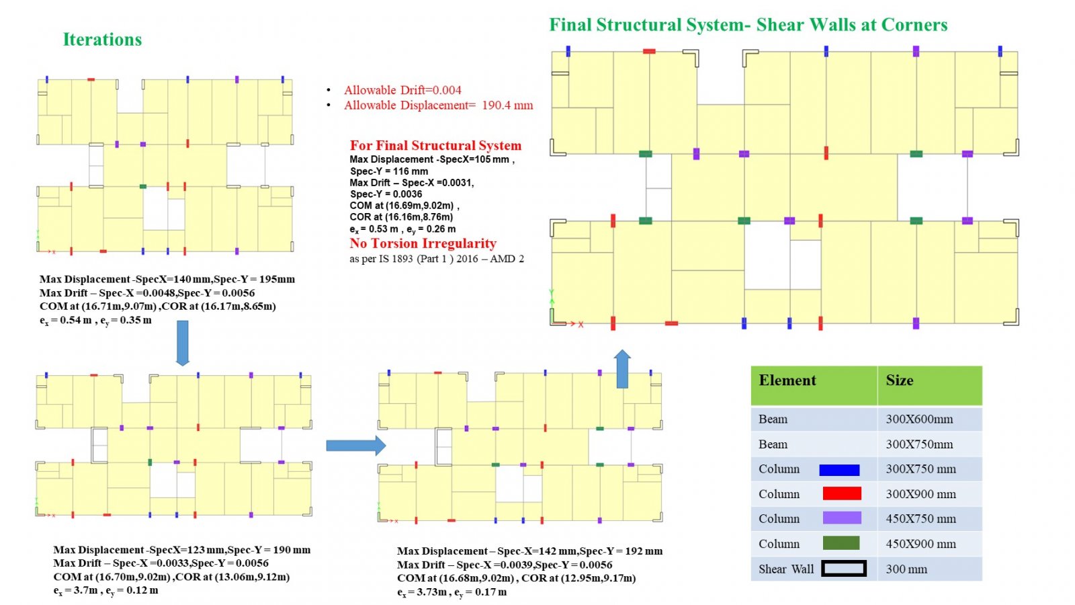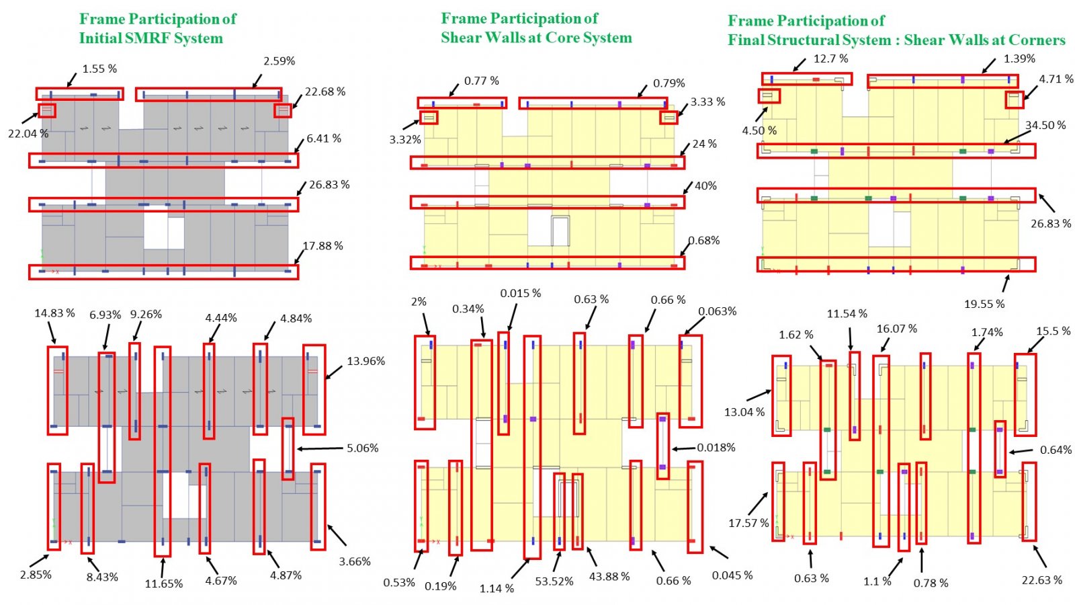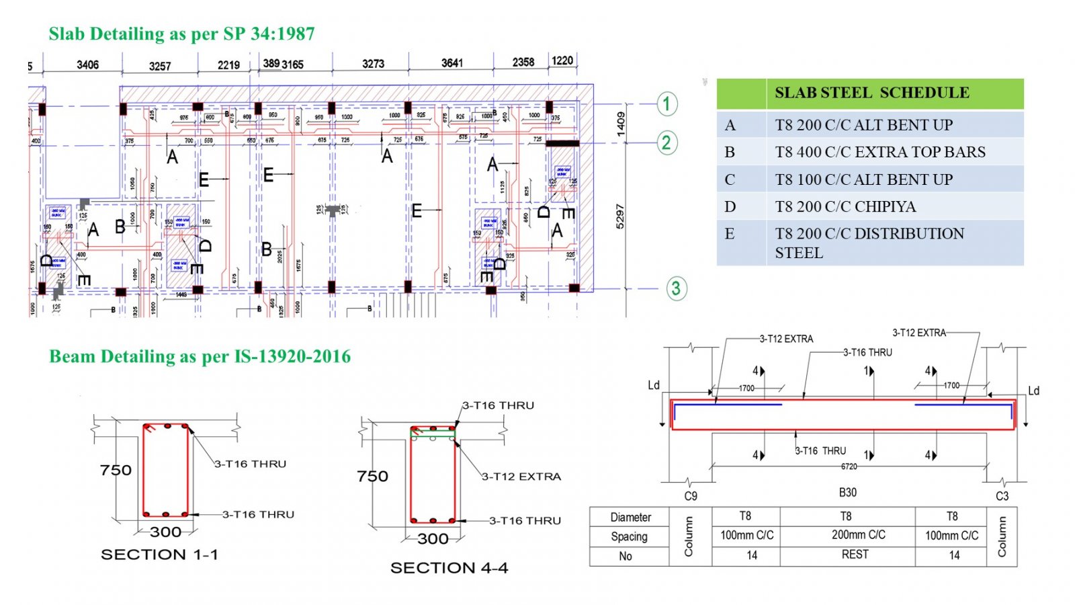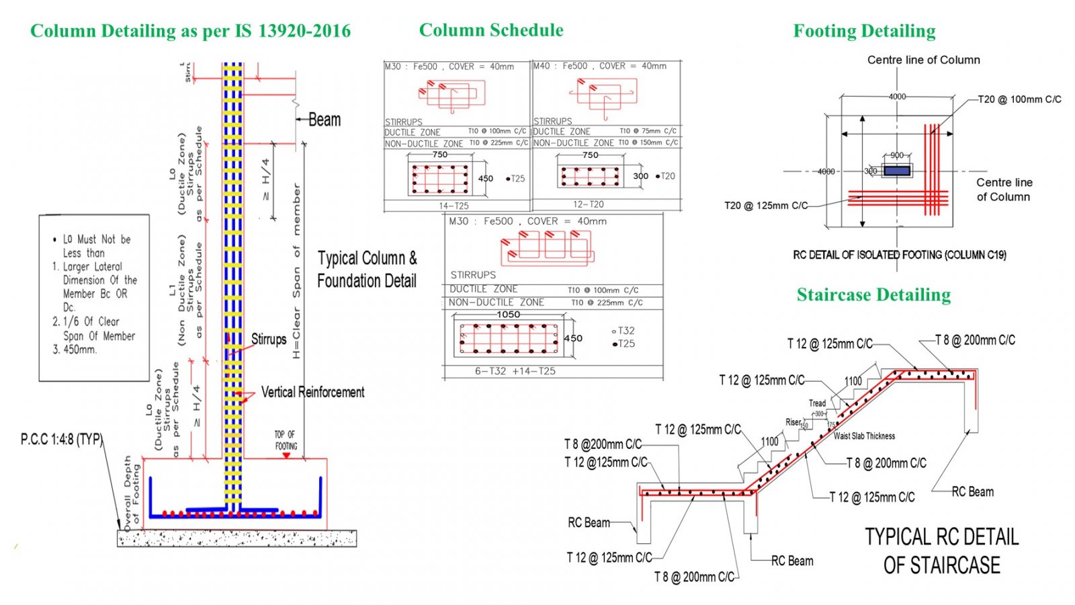Your browser is out-of-date!
For a richer surfing experience on our website, please update your browser. Update my browser now!
For a richer surfing experience on our website, please update your browser. Update my browser now!
The Project involves RCC Design of G+14 Residential + Commercial Building Situated in Zone - IV . Modelling of infill Walls using Equivalent Strut Method. Torsion in Building Due to Plan Configuration and Eccentric Location of Infill walls. Torsion irregularity Check as per IS-1893(Part1 )-2016.Modelling of Structure in ETABS Software. Detailing of Different Elements Using SP 34-1987 & IS 13920-2016.
View Additional Work