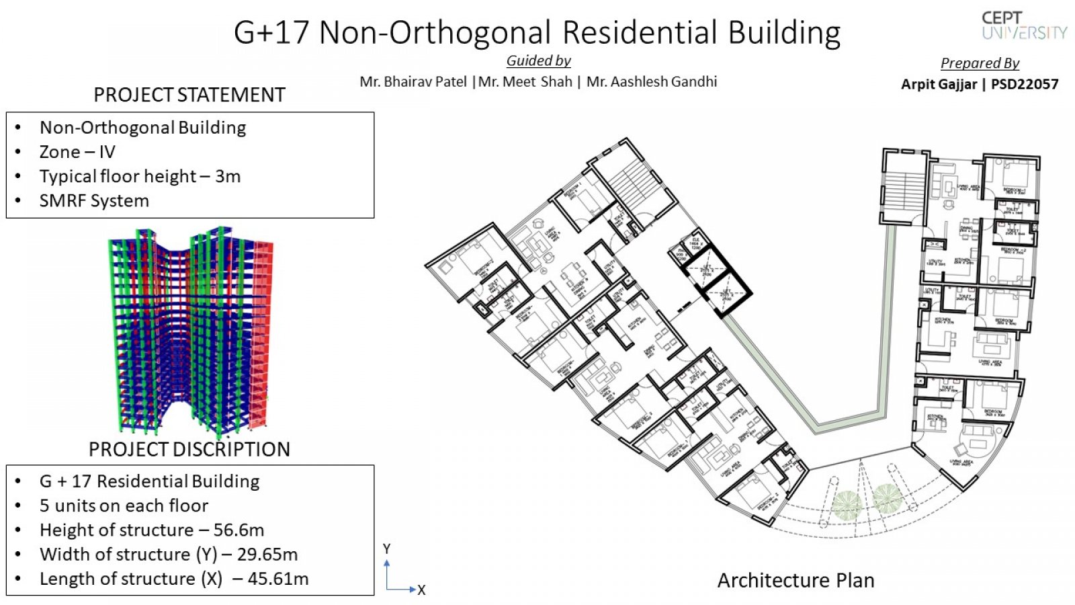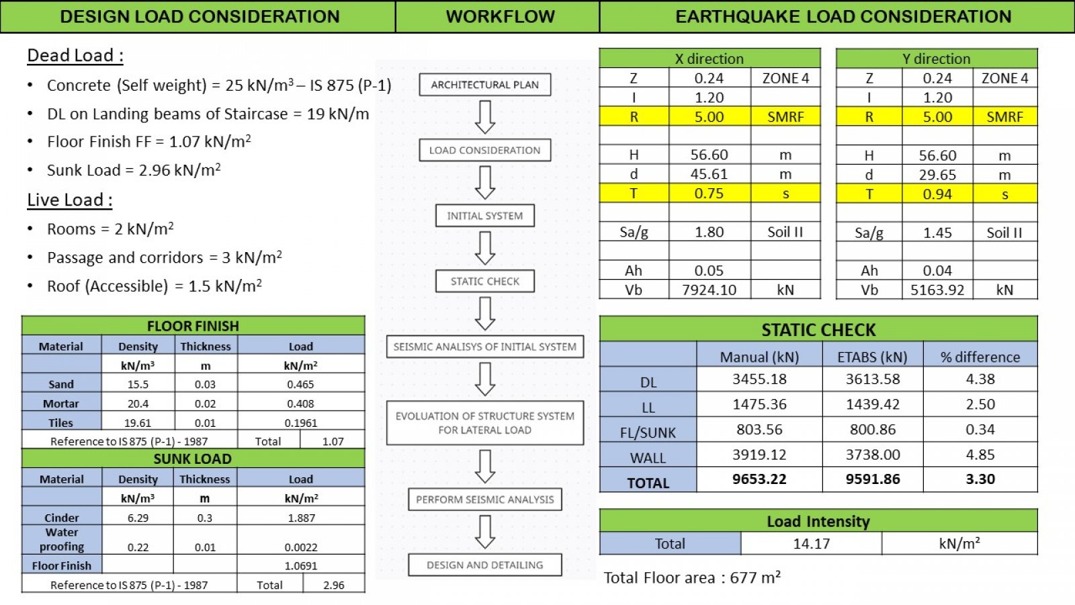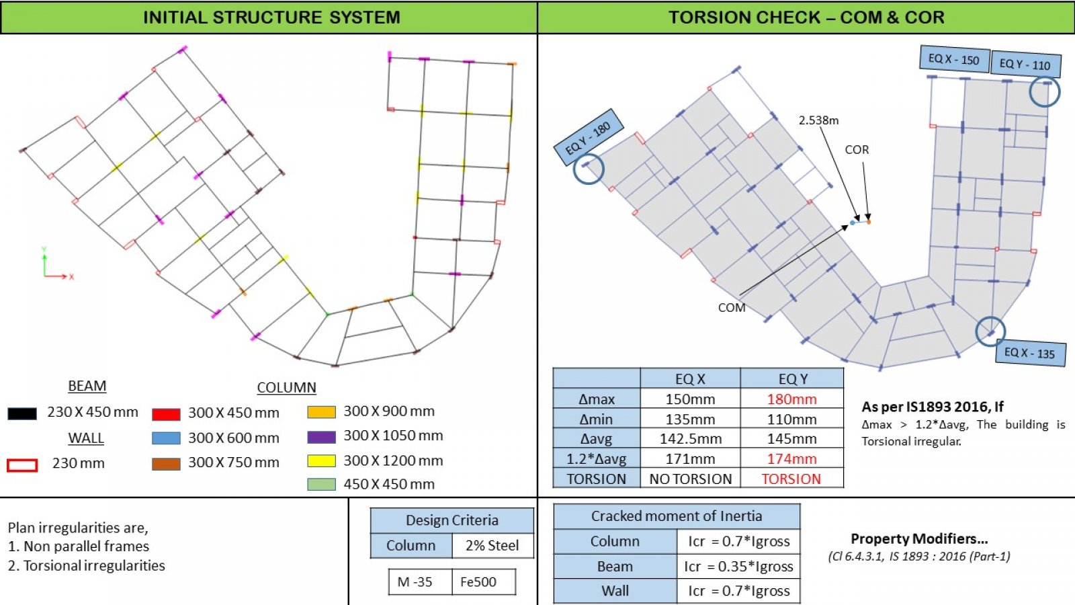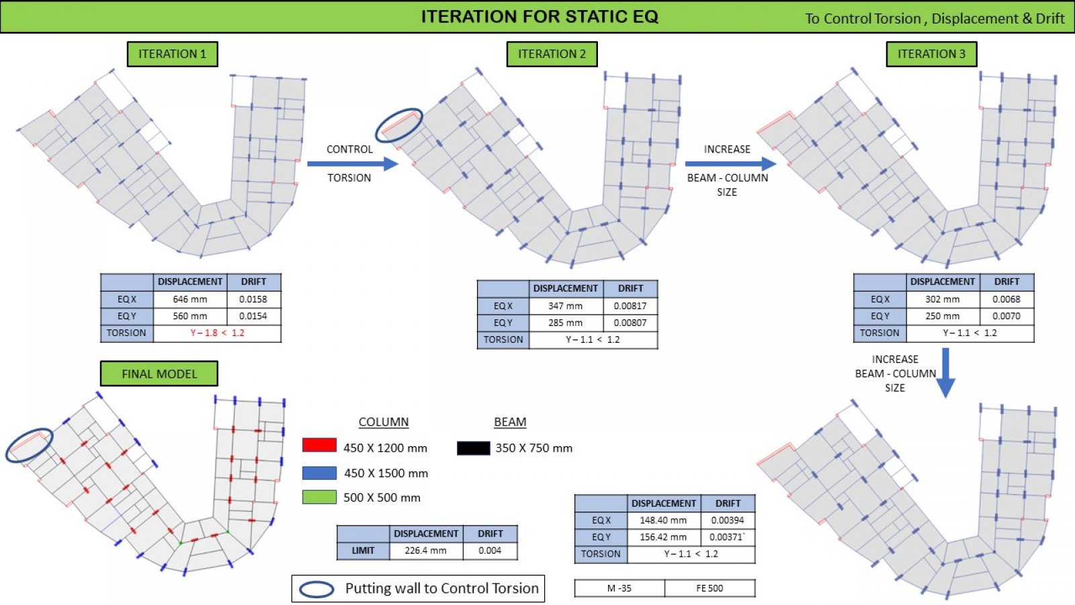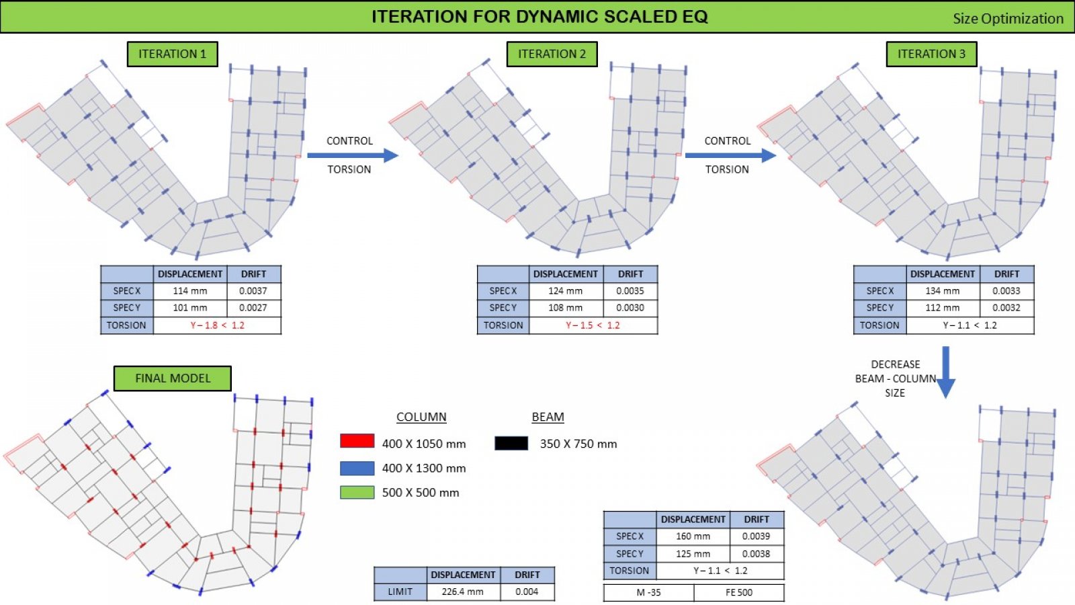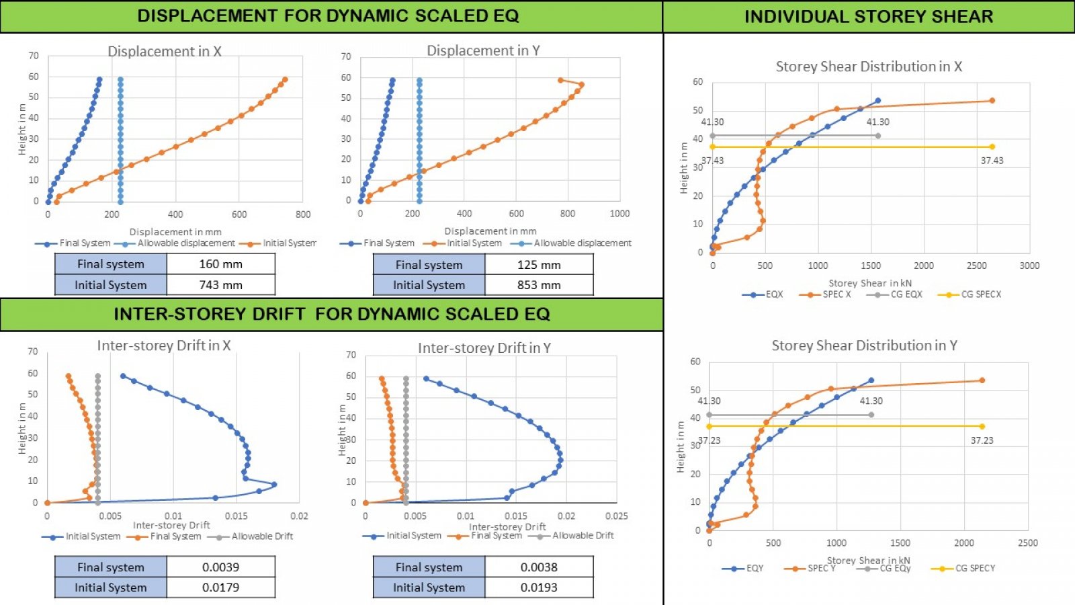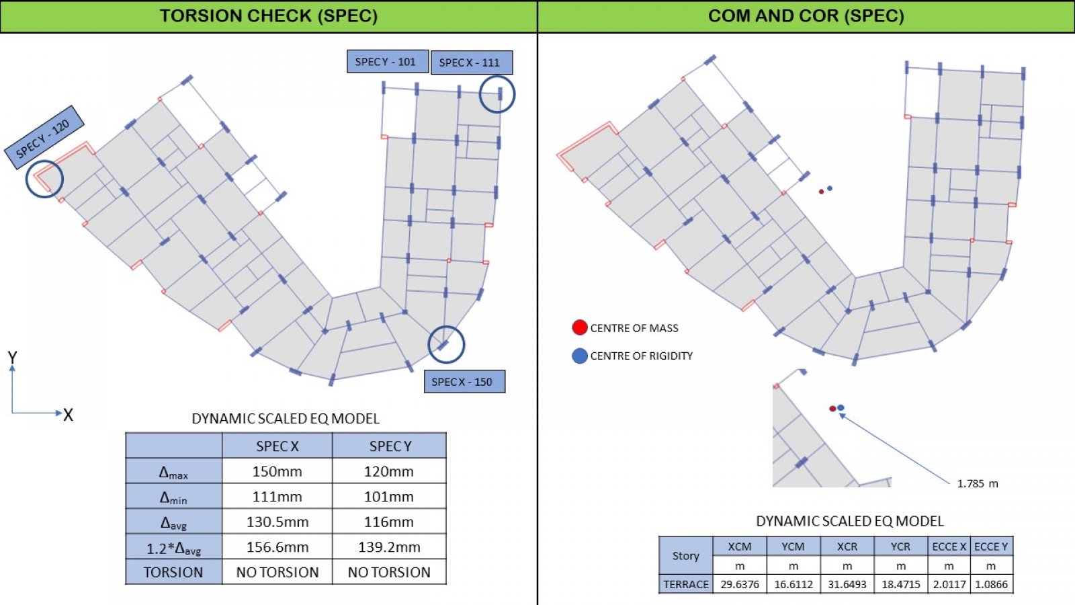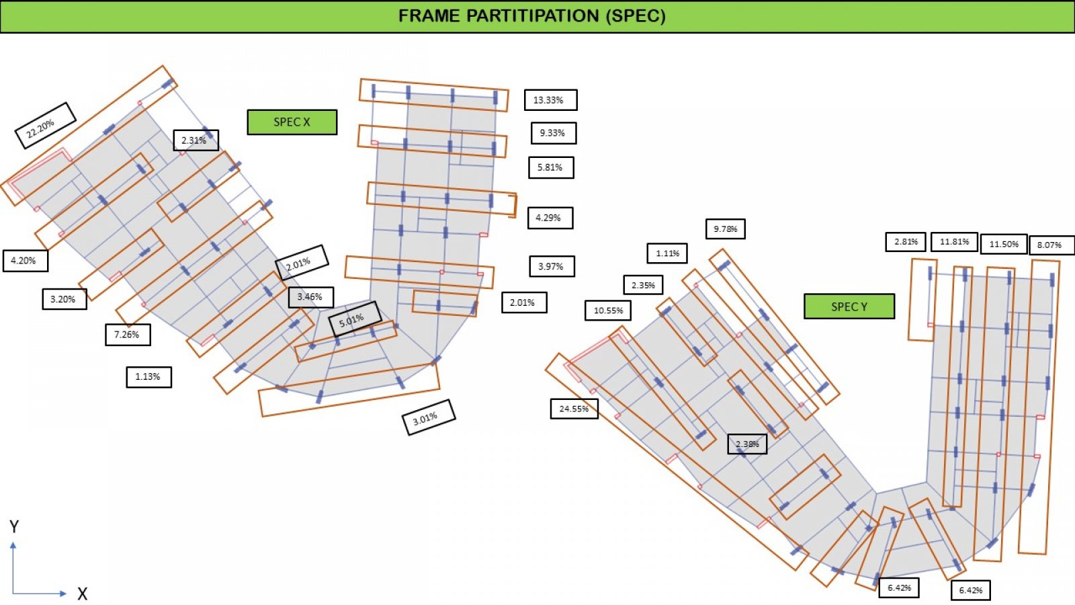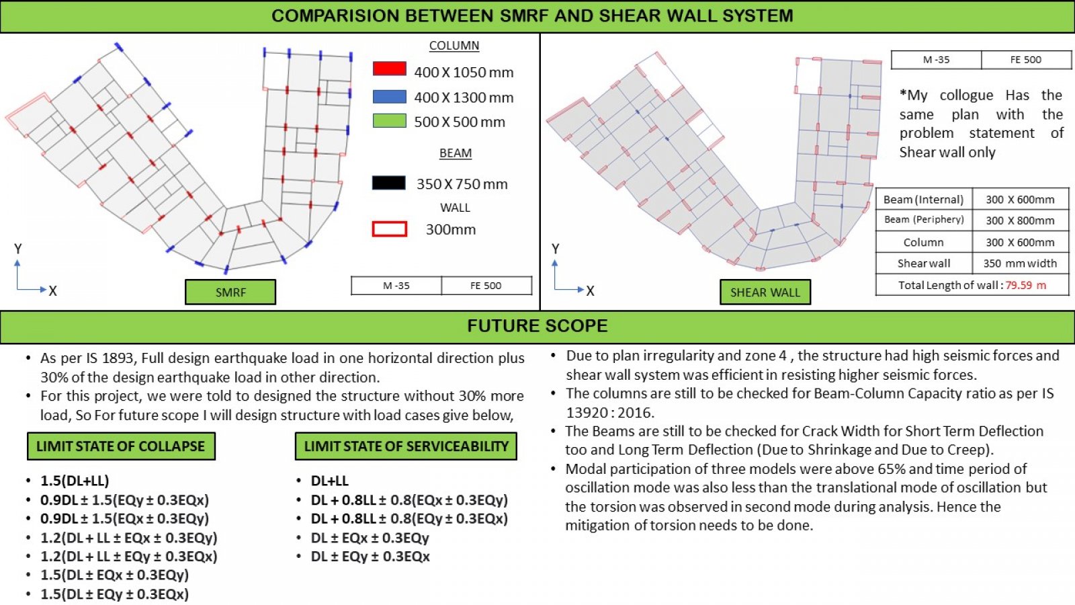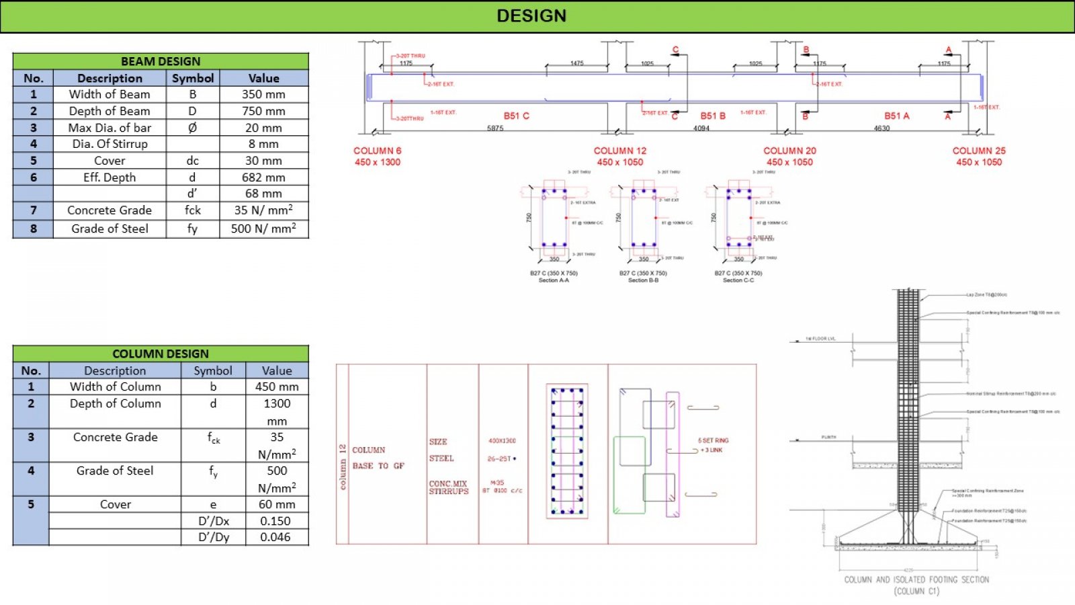Your browser is out-of-date!
For a richer surfing experience on our website, please update your browser. Update my browser now!
For a richer surfing experience on our website, please update your browser. Update my browser now!
The project deals with the design of a G+17 non-orthogonal residential rcc building. The structure has a non parallel frames. Height of the building is 56.6m. The problem statement of this project is to design the structure SMRF system , check for Torsion due to irregularity in the plan of the building and Study the behavior of the building in terms of displacement, forces and stiffness, etc. The Structure is analyzed and designed for a non-parallel lateral force system (Plan irregularity) under the Limit state of Design and Limits state of serviceability.
View Additional Work