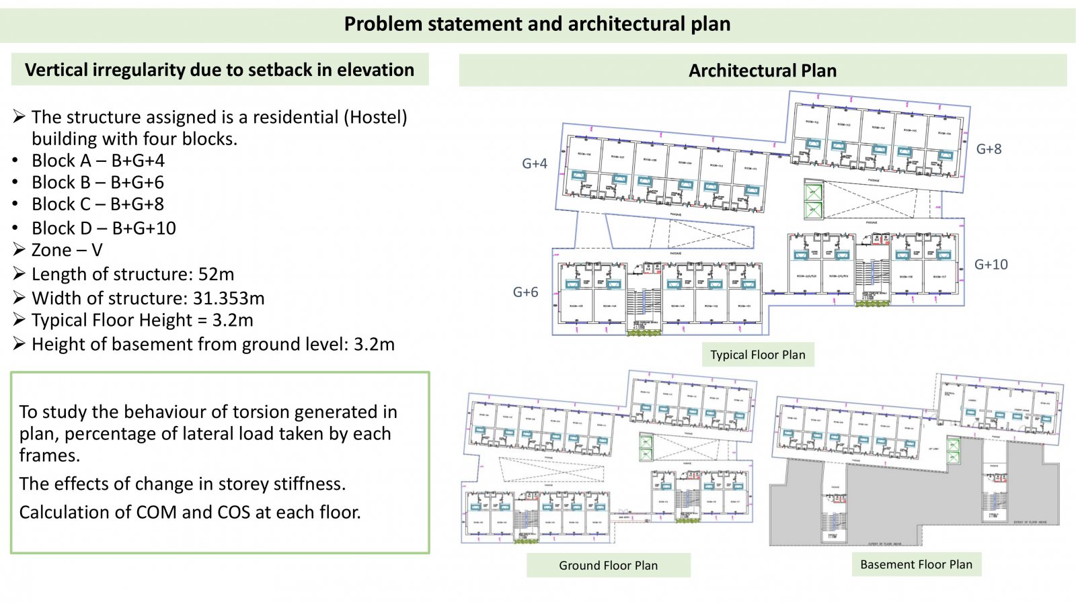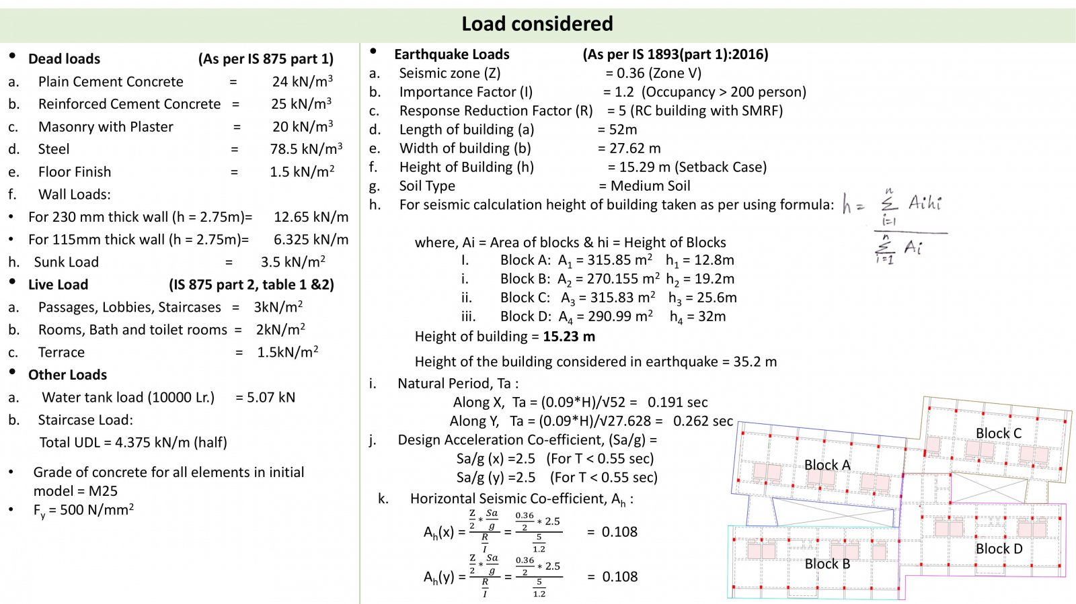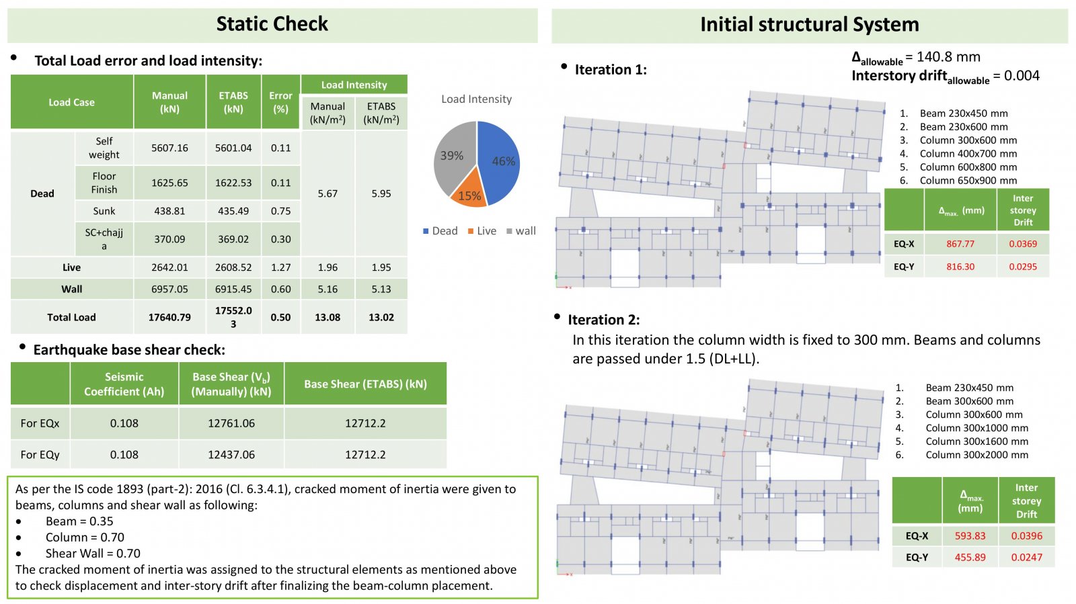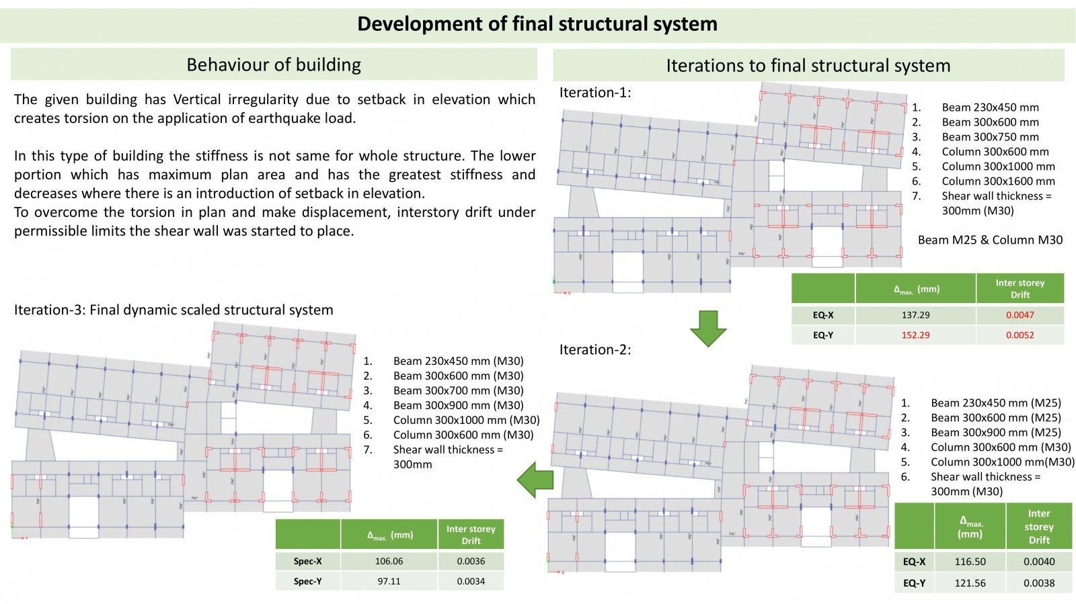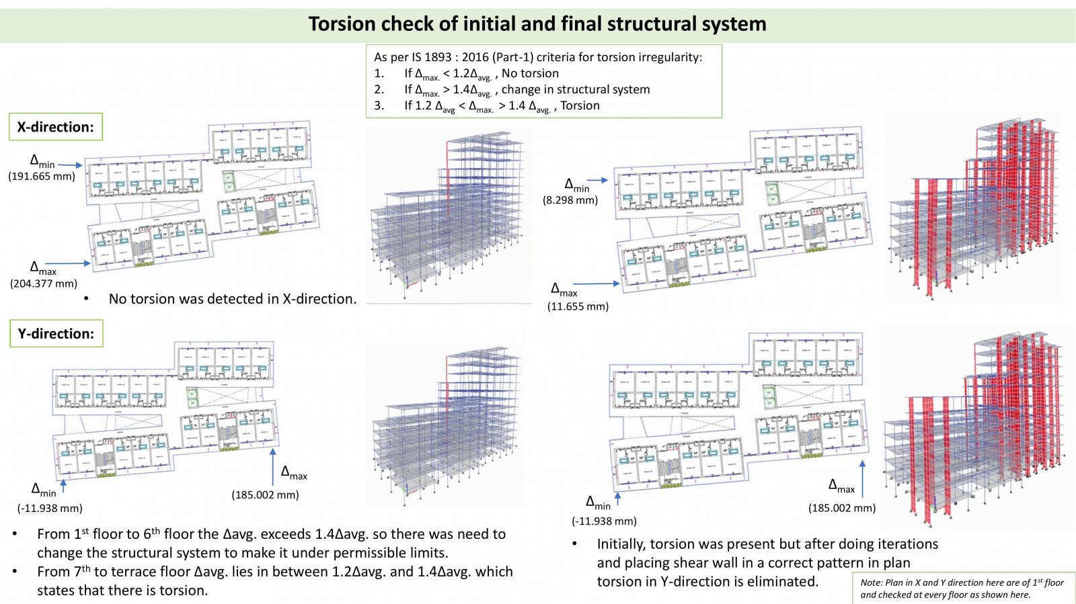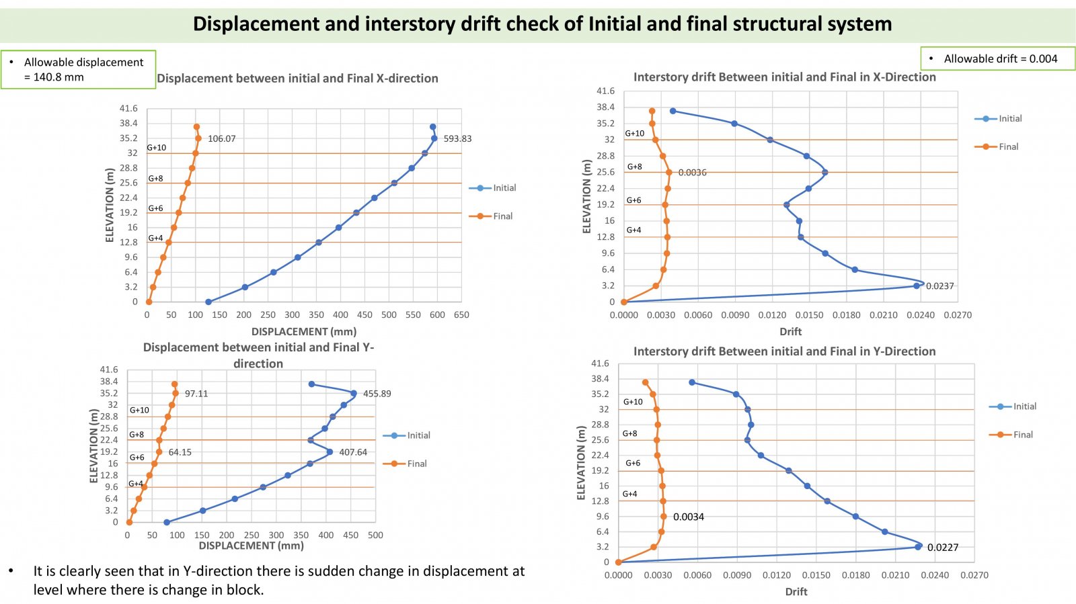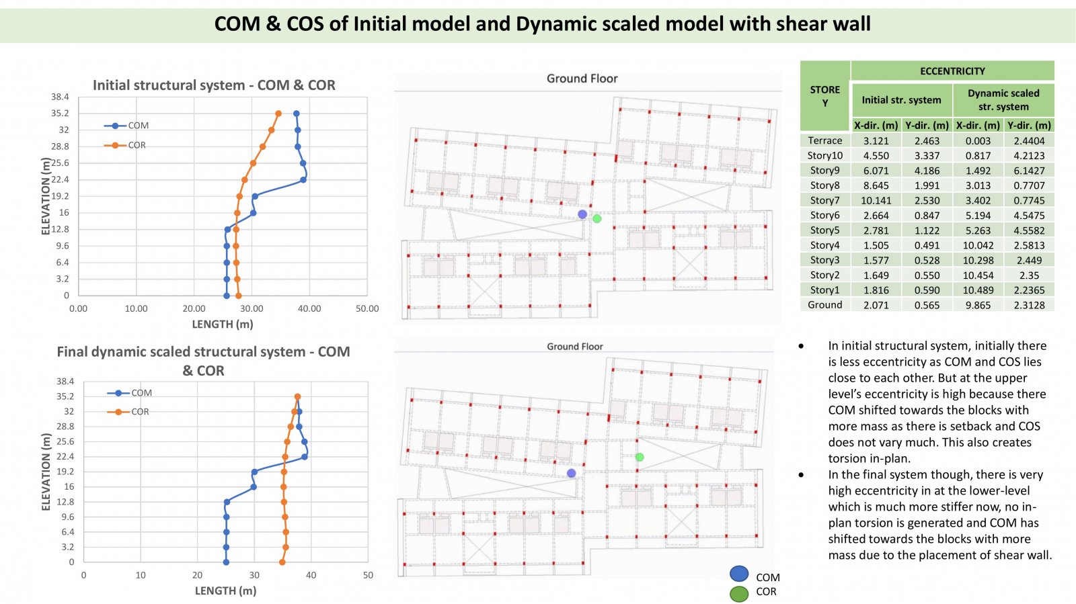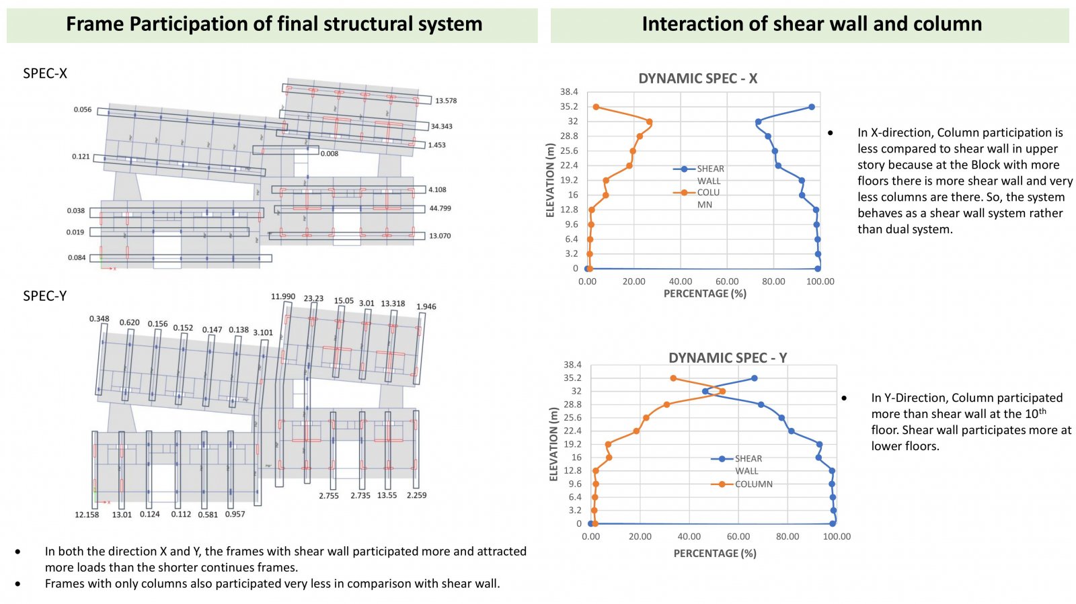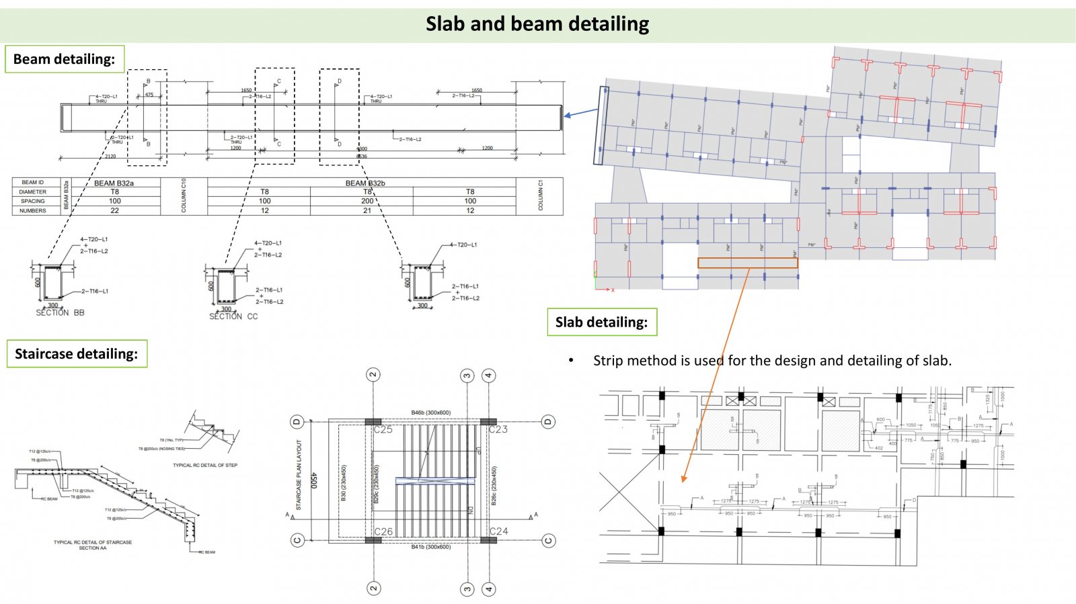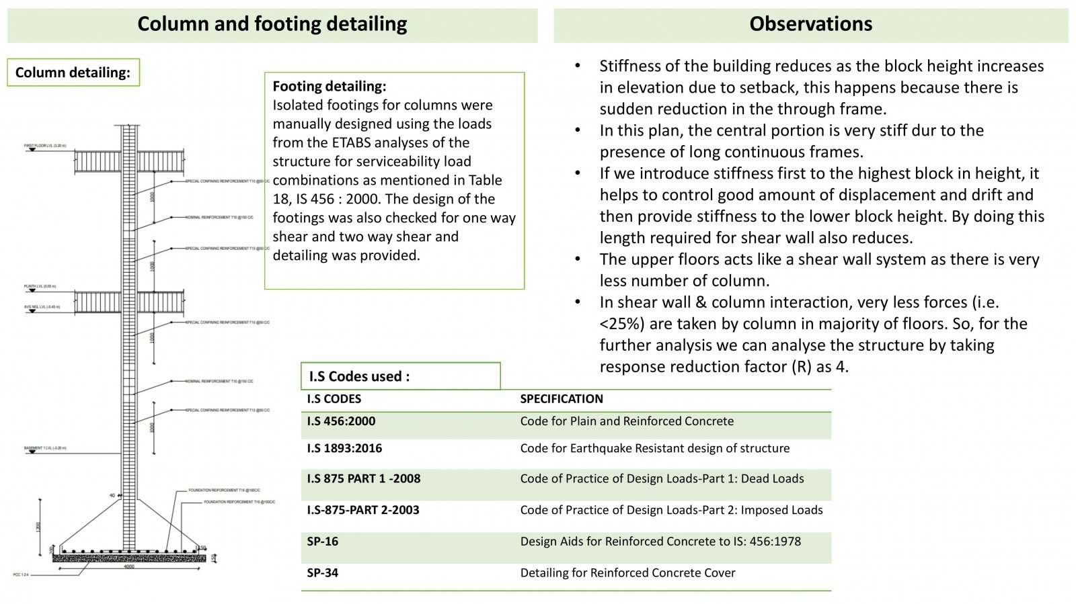Your browser is out-of-date!
For a richer surfing experience on our website, please update your browser. Update my browser now!
For a richer surfing experience on our website, please update your browser. Update my browser now!
The proposed structure is B+G+4-6-8-10 Residential (Hostel) building in earthquake zone V region with vertical irregularity due to setback in elevation. To study the behavior of torsion generated in plan at every floor, percentage of lateral load taken by each frames. The effects of change in story stiffness. Calculation of COM and COS at each floor. Problem statement was understood and then modelled in ETABS. From static check to design and detailing was done for all the structural elements. The structure was designed considering all the load combinations of Design and serviceability as mentioned under IS code and satisfied.
