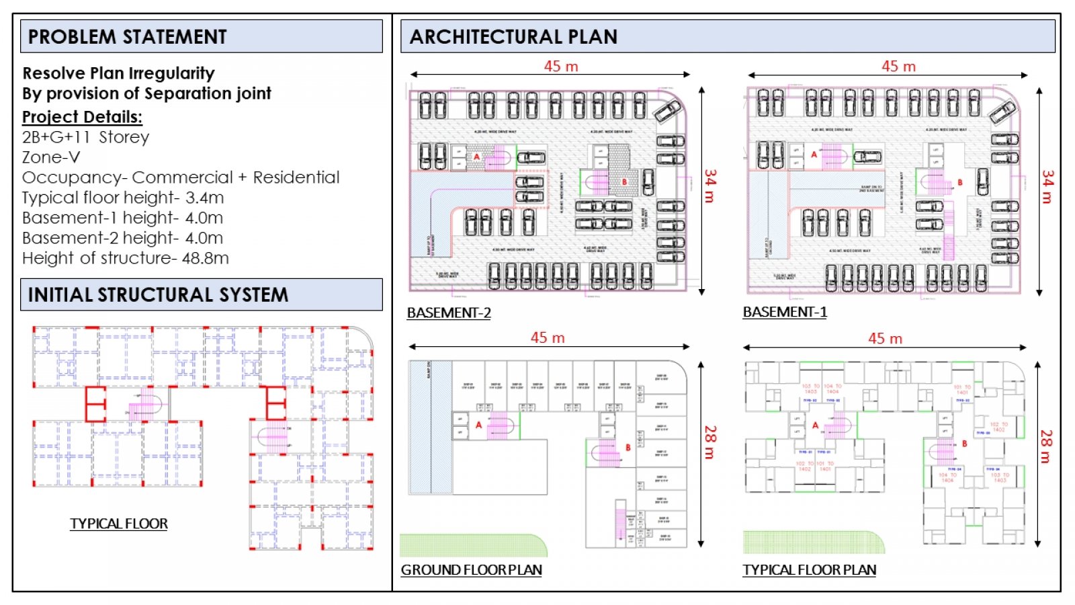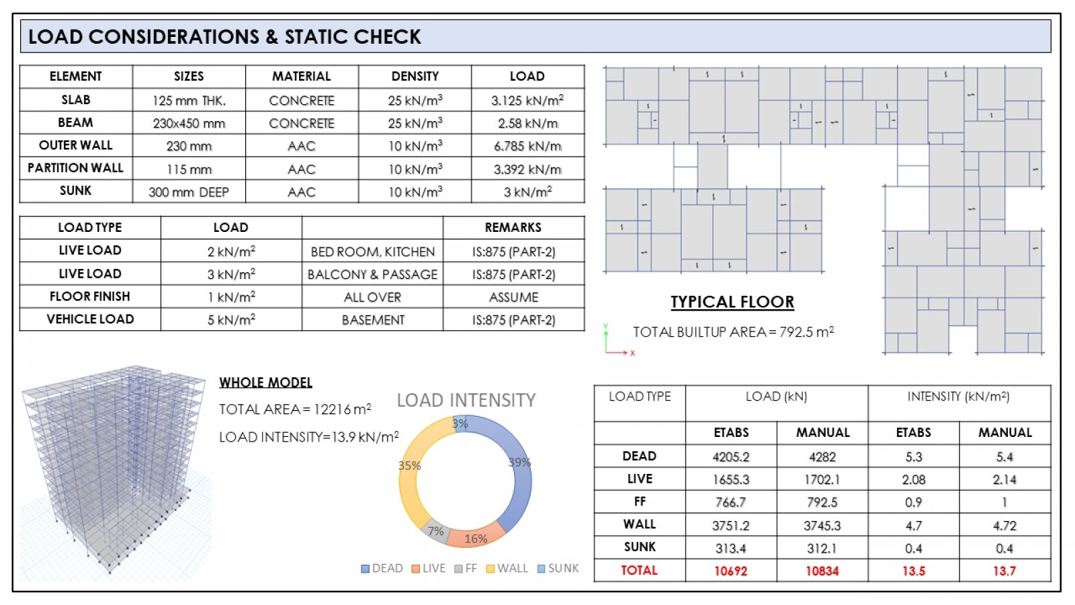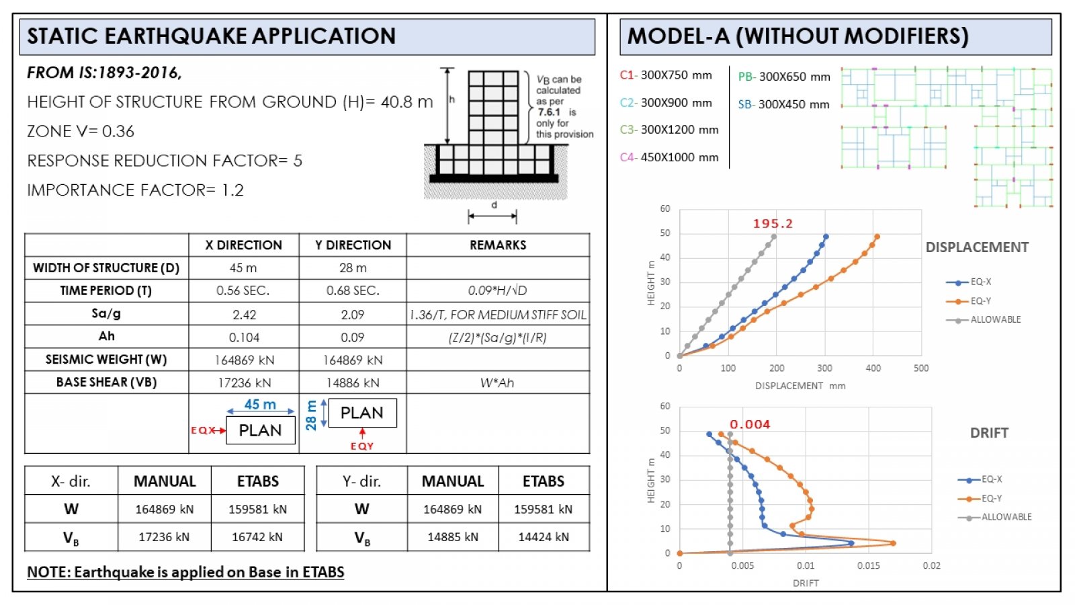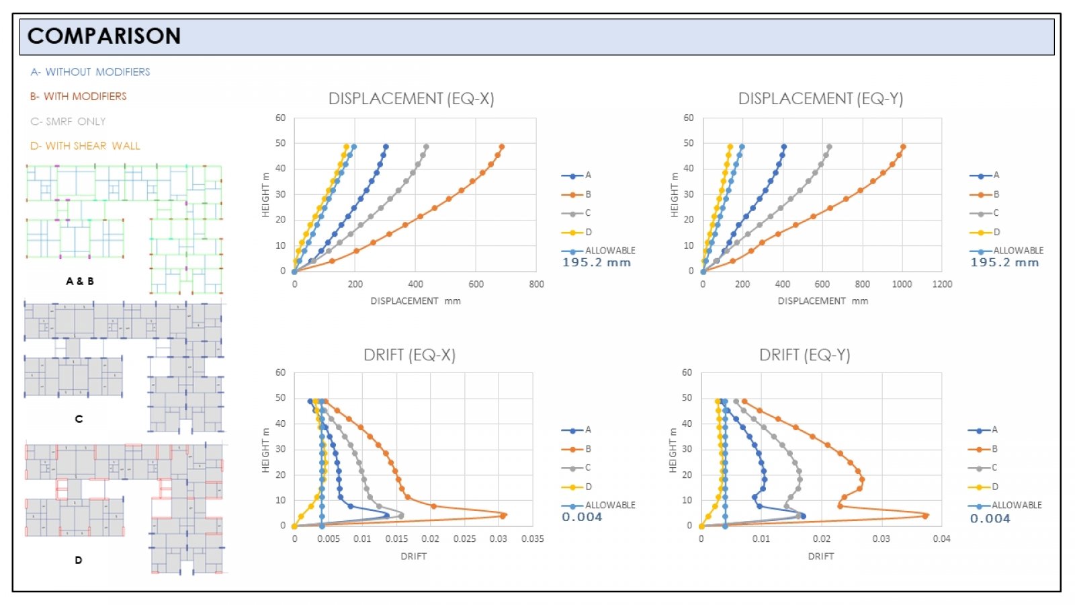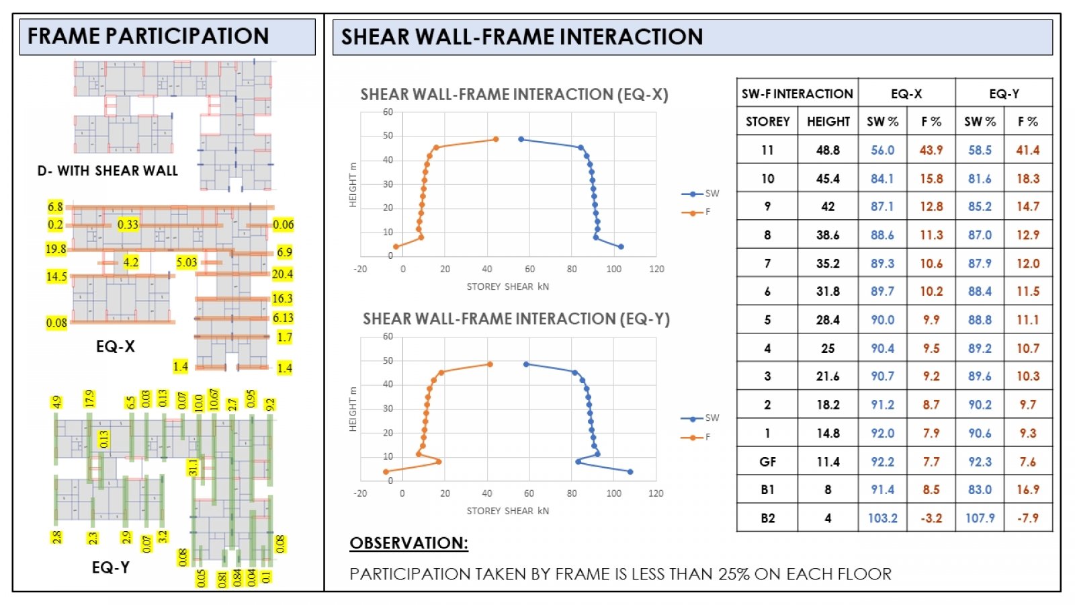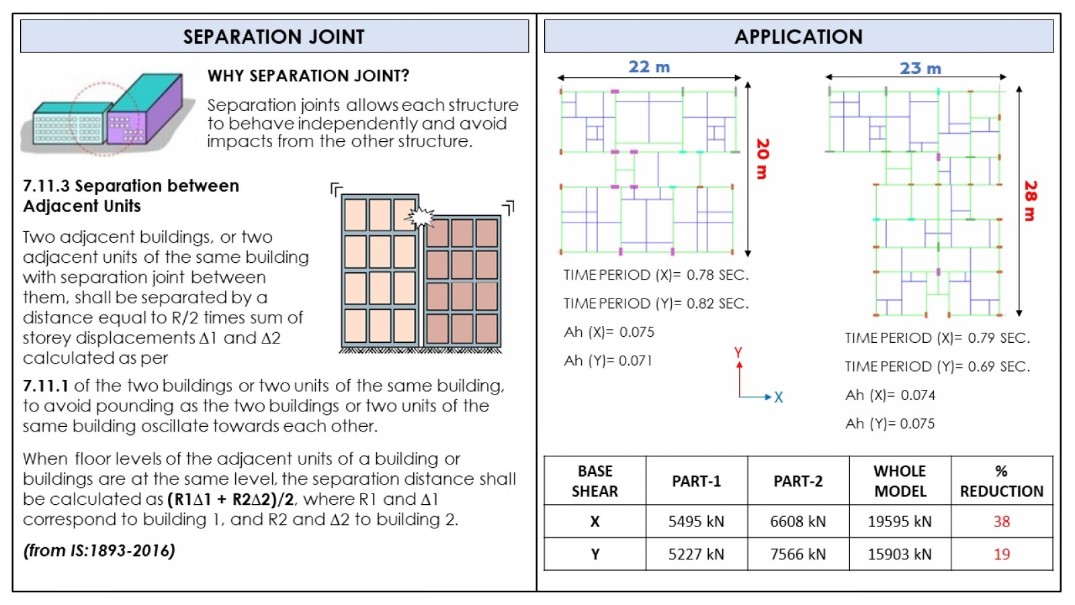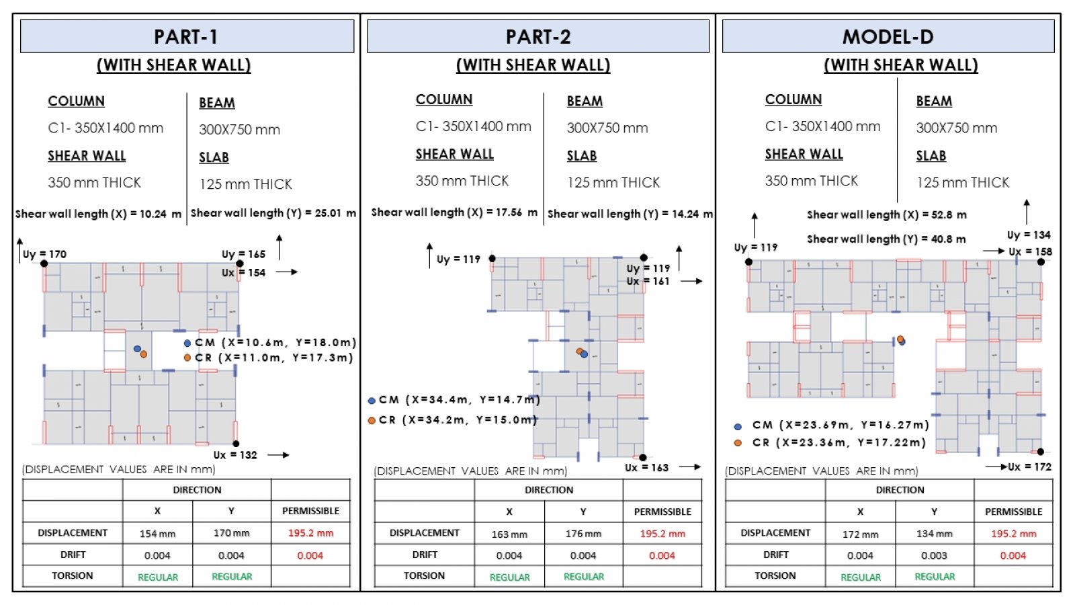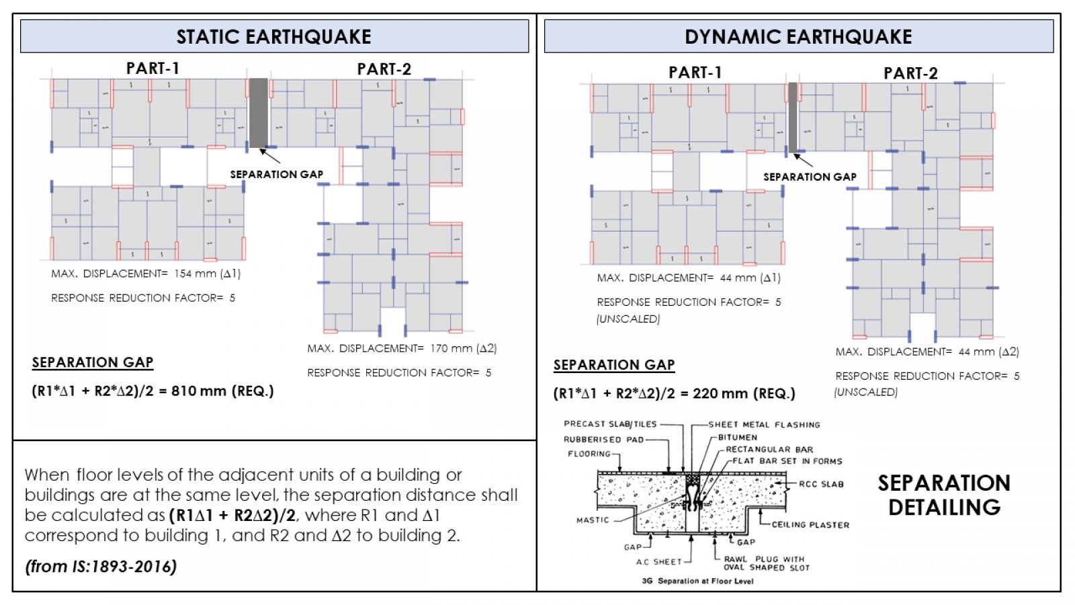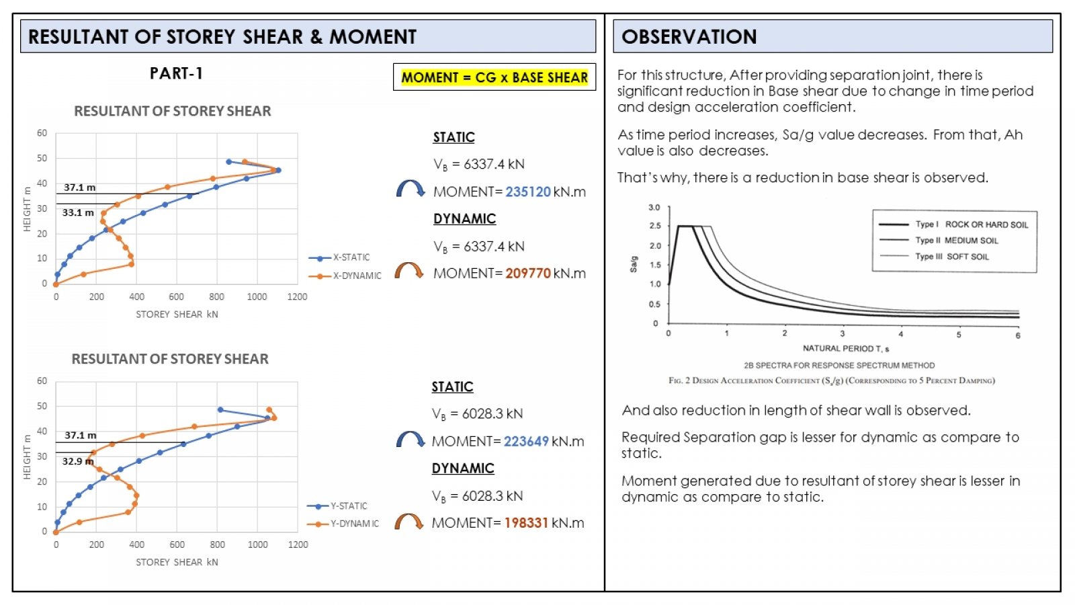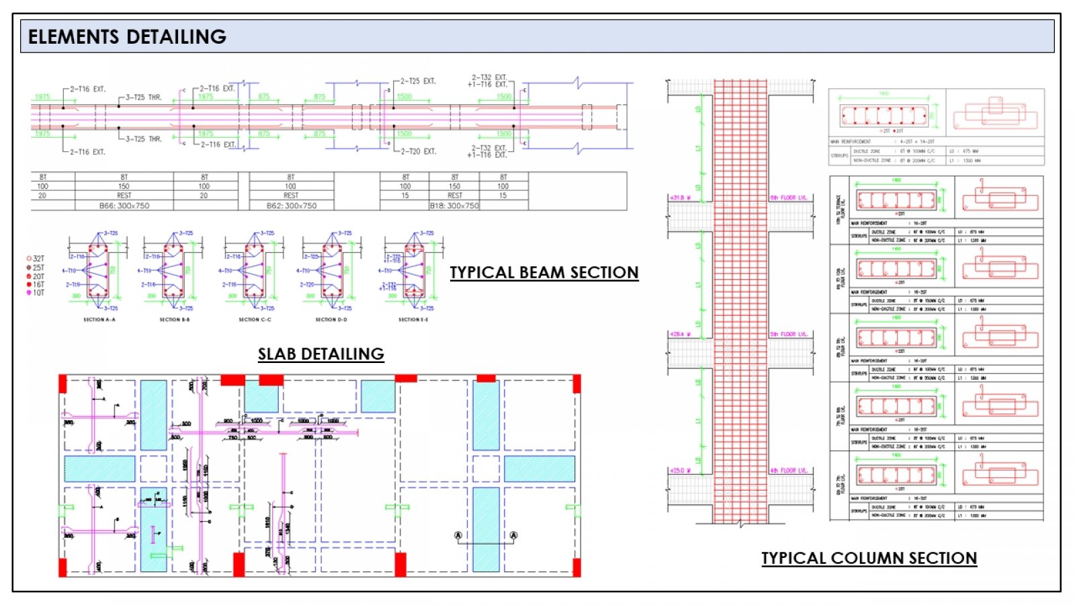Your browser is out-of-date!
For a richer surfing experience on our website, please update your browser. Update my browser now!
For a richer surfing experience on our website, please update your browser. Update my browser now!
The project entails designing a 2B+G+11 L-shaped RCC building in zone 5 with incorporating a separation joint. It necessitates evaluating the structure for torsional irregularities in accordance with IS 1893:2016 and devising strategies to address them. A comparative analysis is required between the structure with and without a separation joint. The building's analysis, design, and detailing must adhere to code regulations, and the software utilized for modeling is ETABS.
