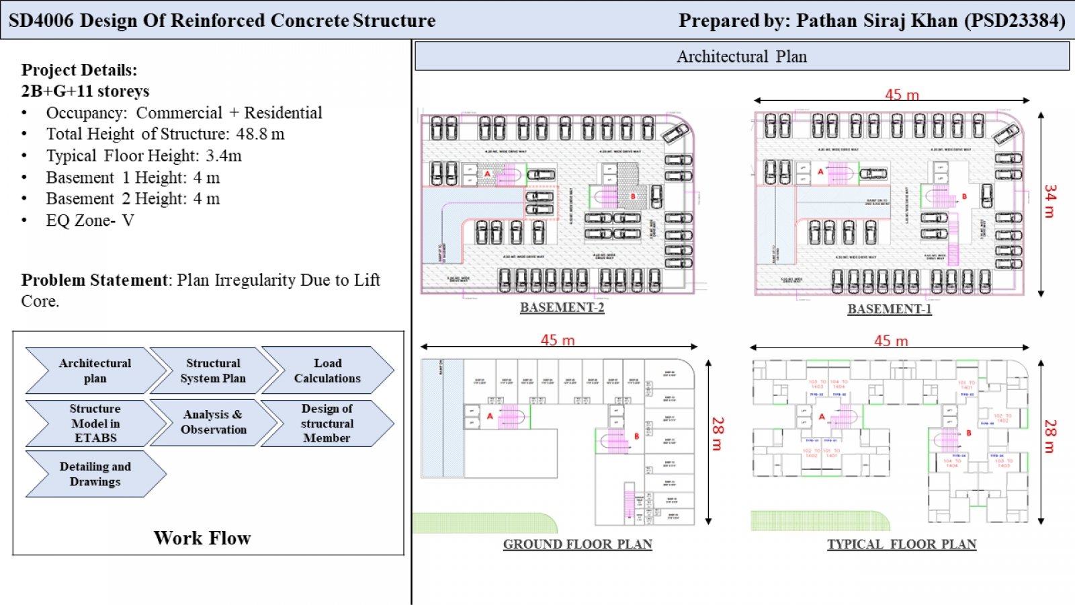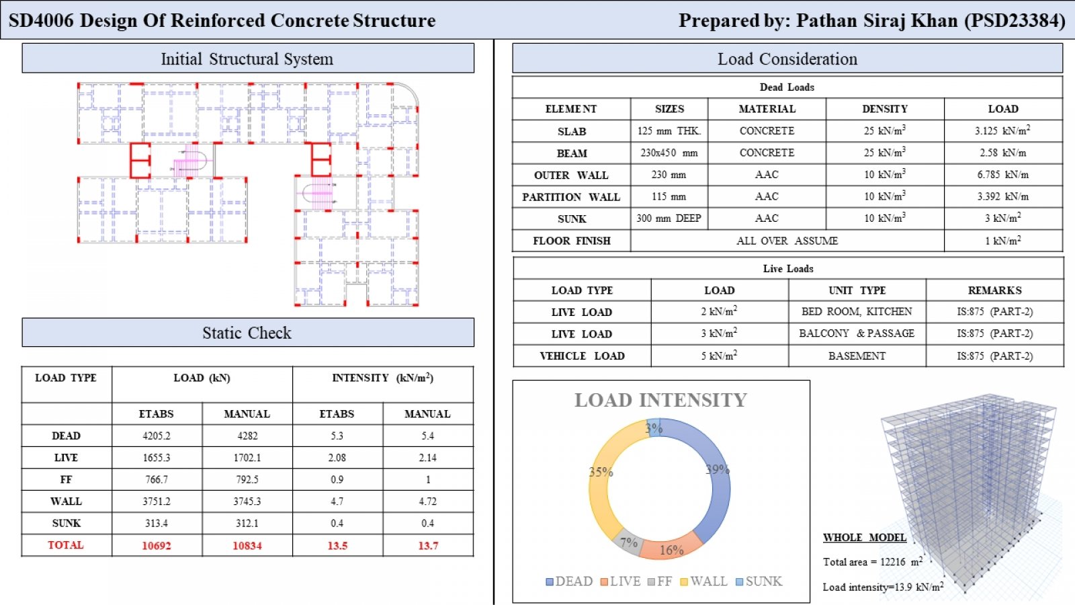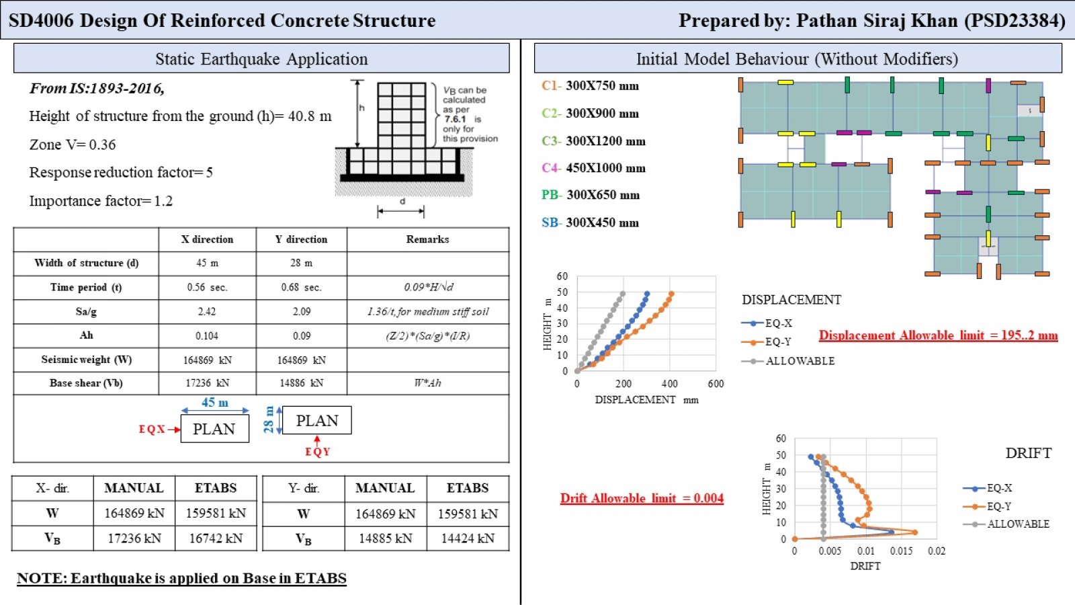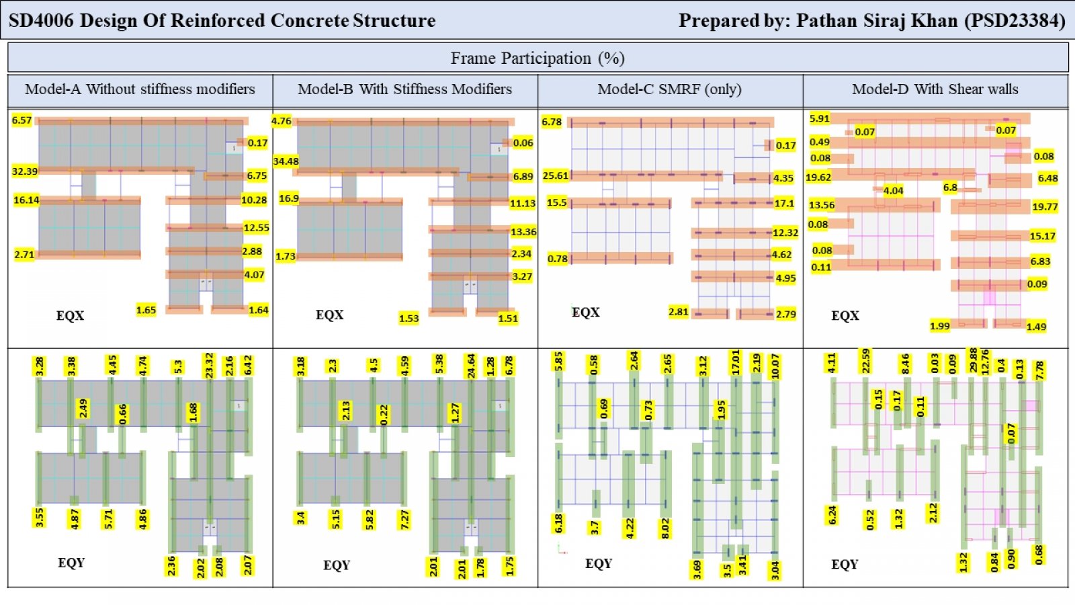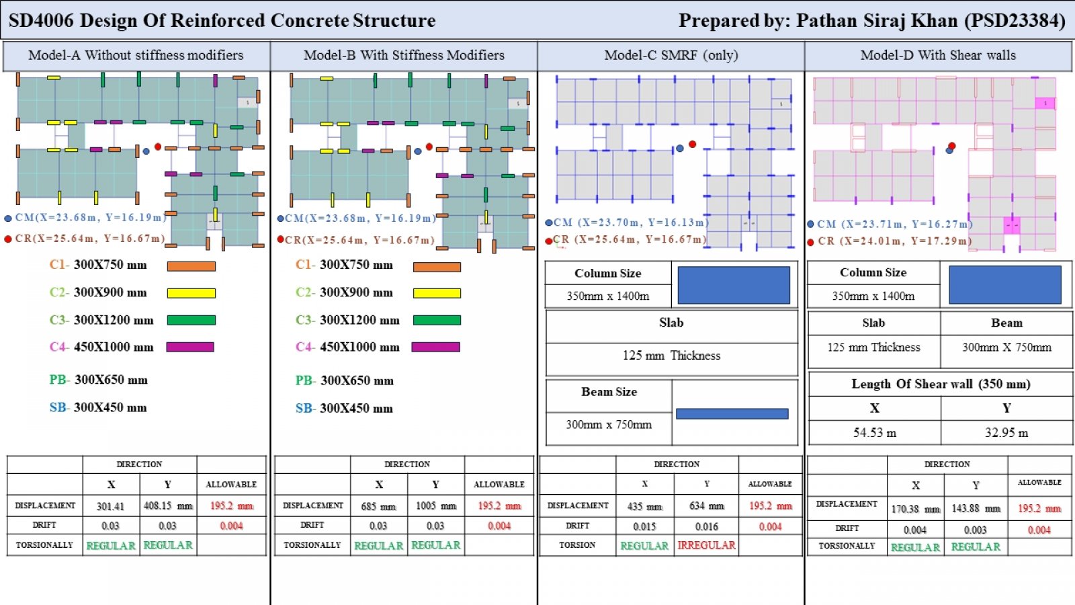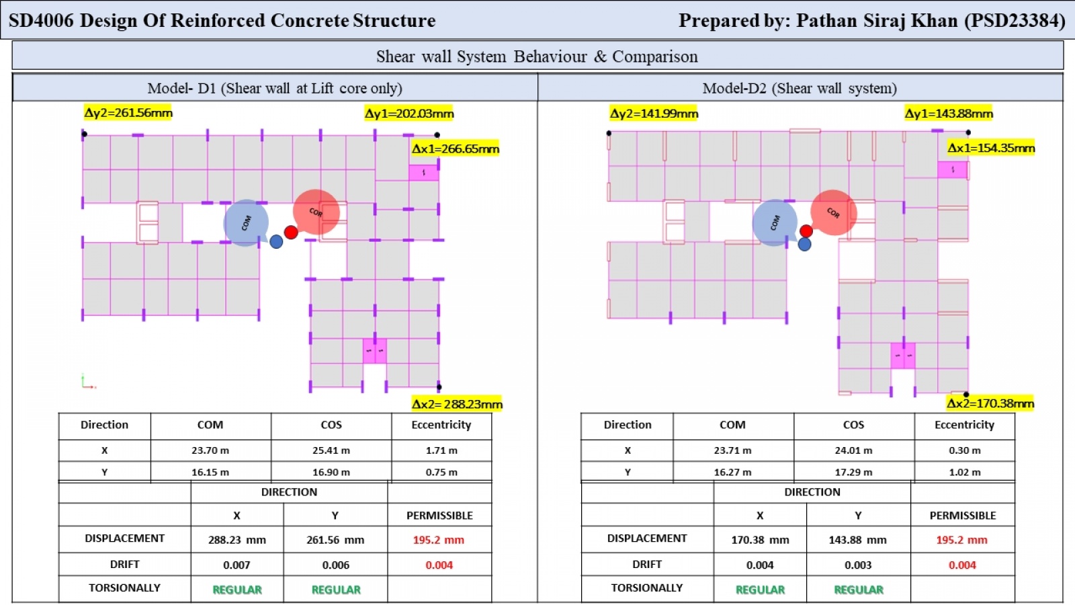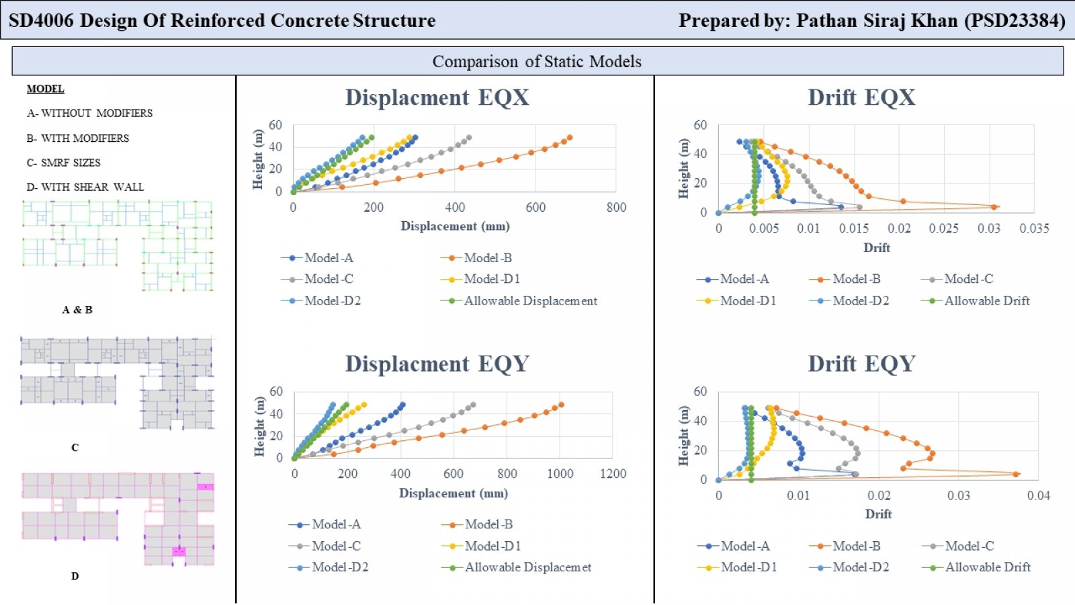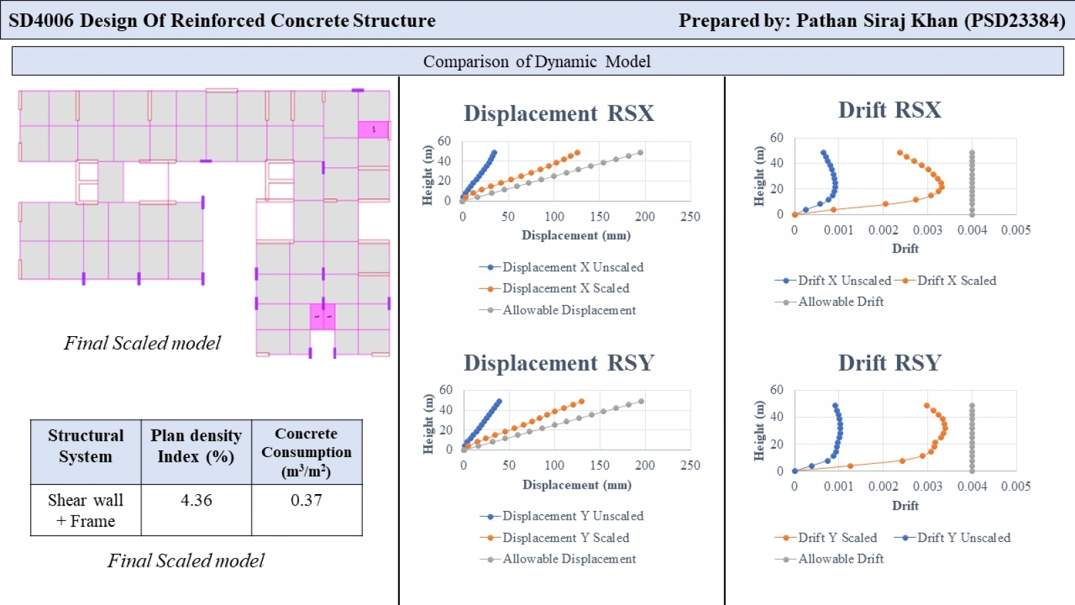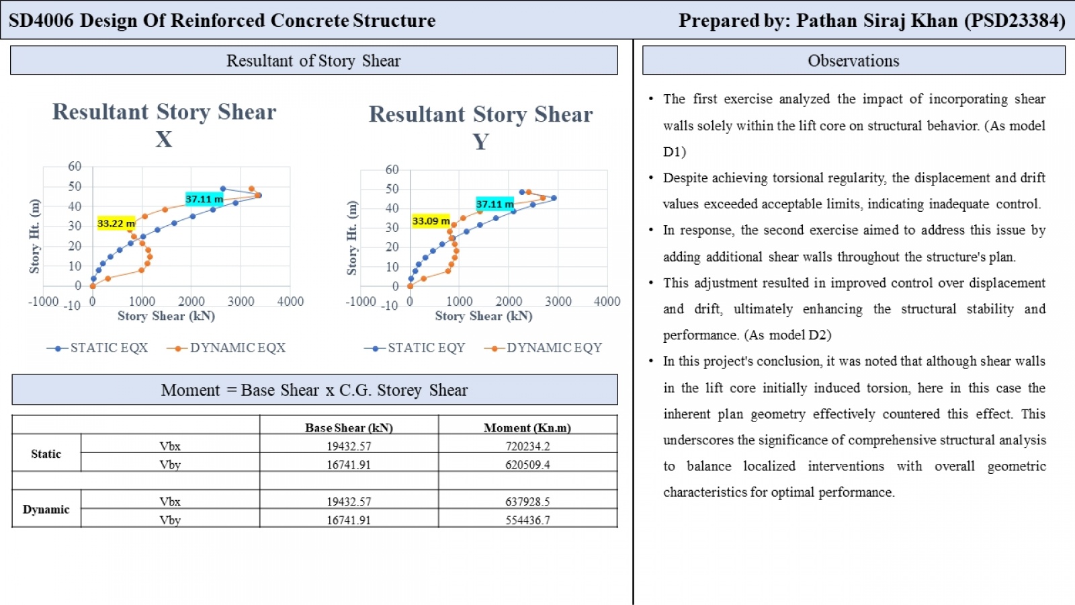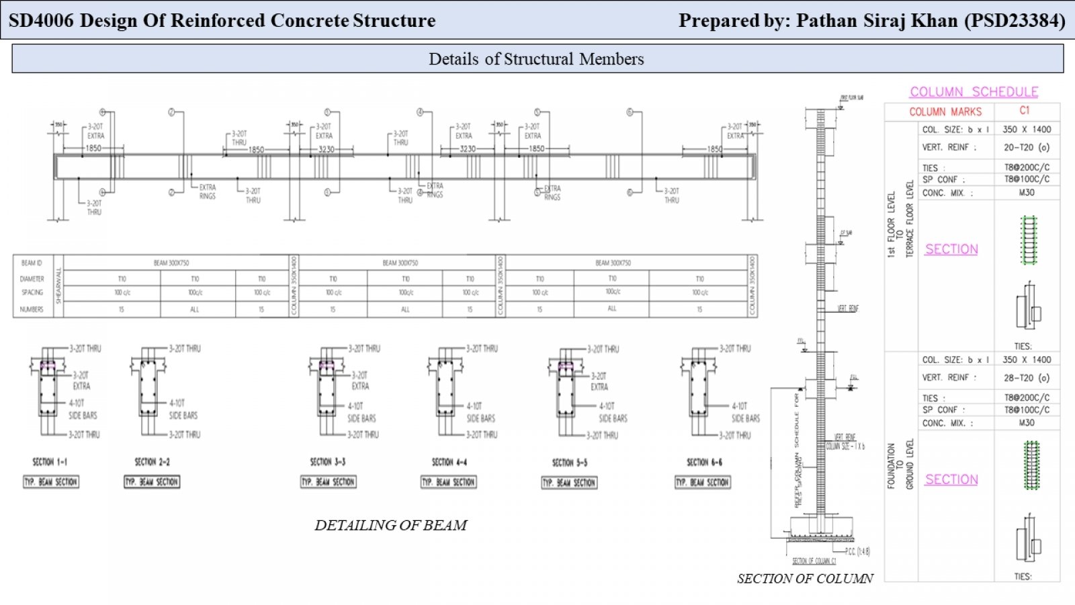Your browser is out-of-date!
For a richer surfing experience on our website, please update your browser. Update my browser now!
For a richer surfing experience on our website, please update your browser. Update my browser now!
The project involves designing a 2B+G+11 high-rise RCC structure in Seismic Zone V using ETABS, adhering to IS codes. This structural analysis aims to ensure robust earthquake resistance, focusing on the stability and safety of the structure through detailed modeling and compliance with stringent standards
