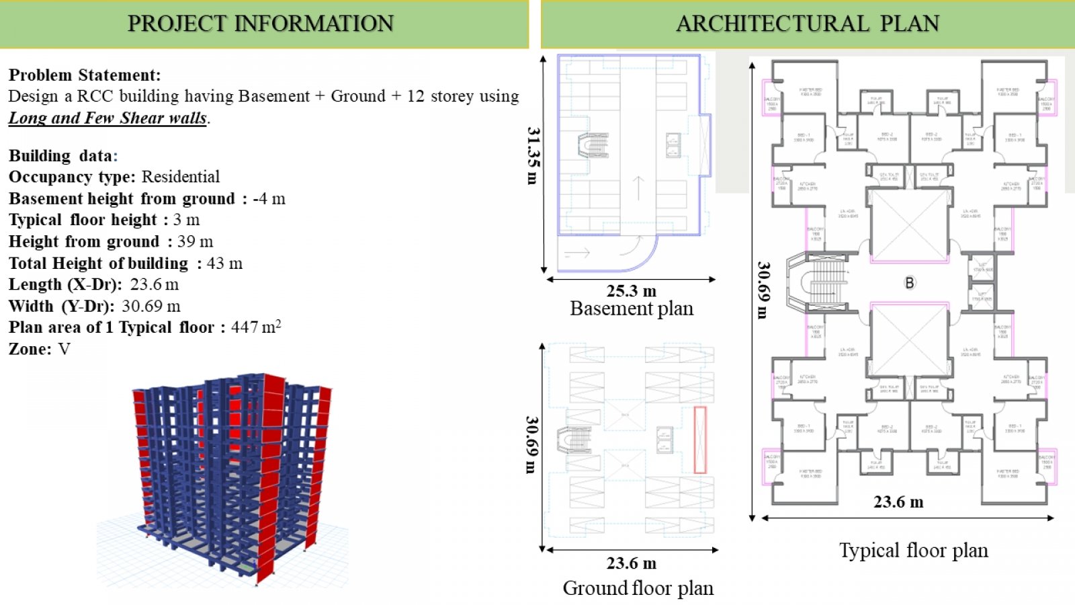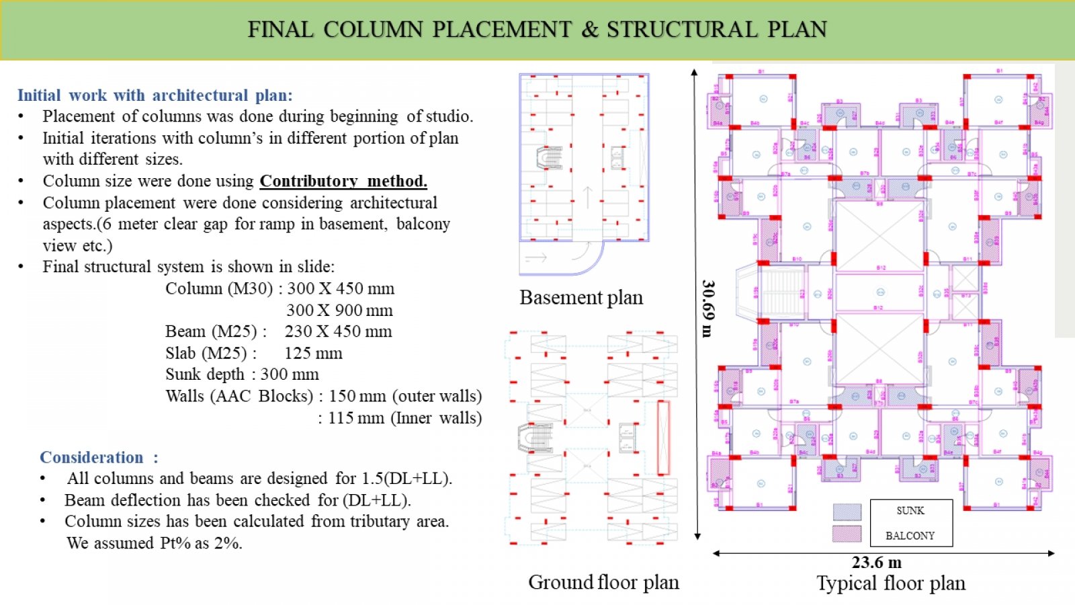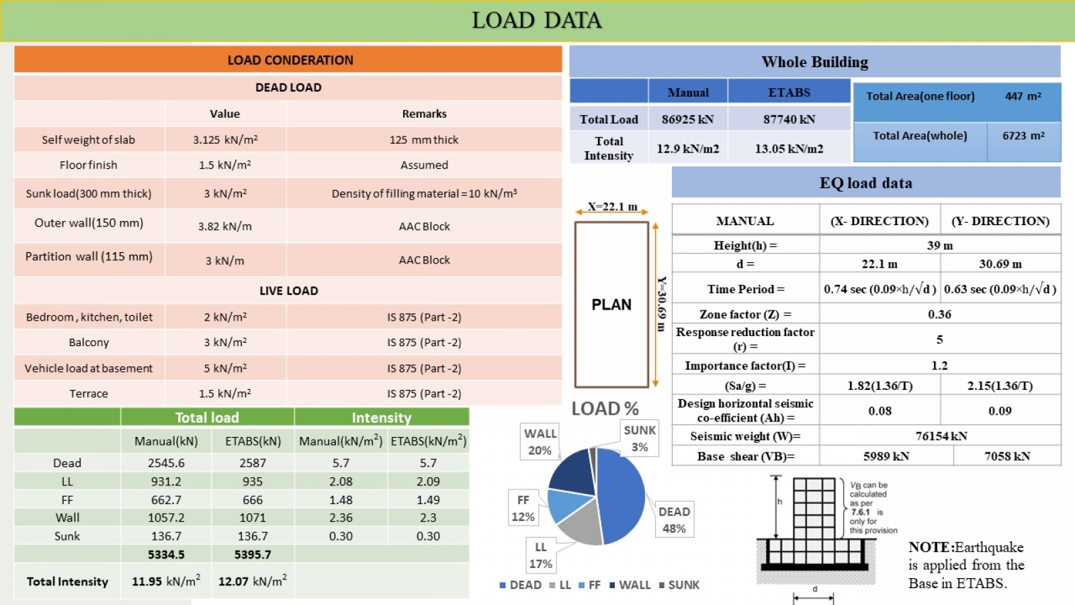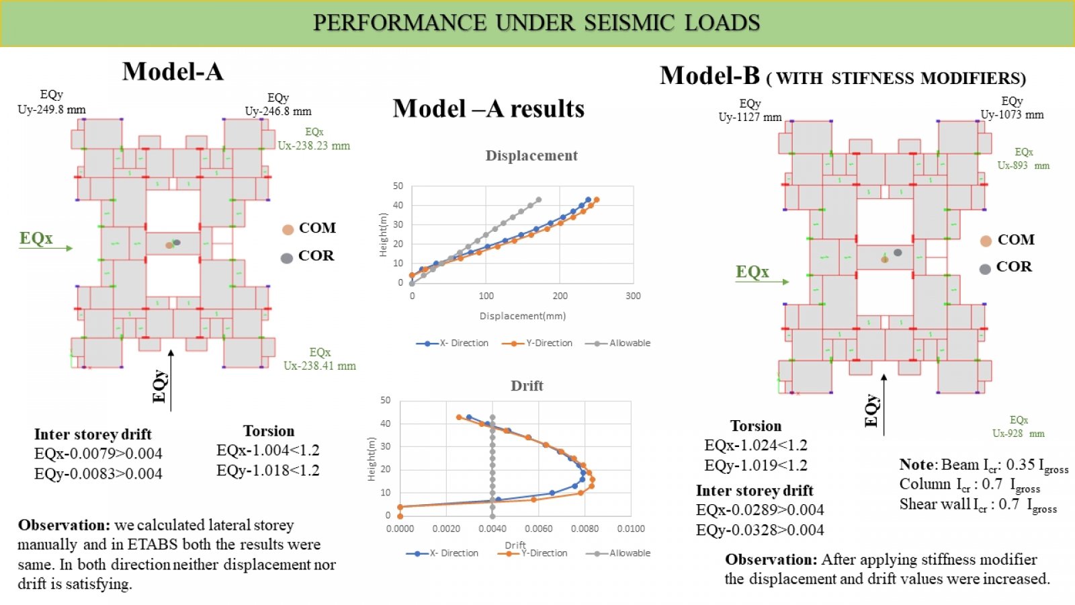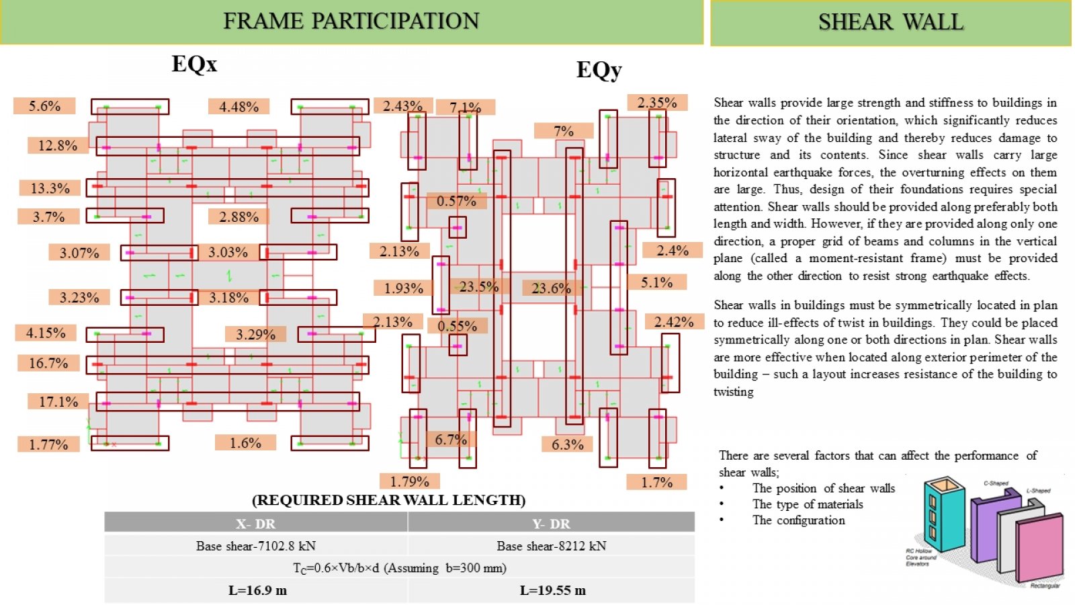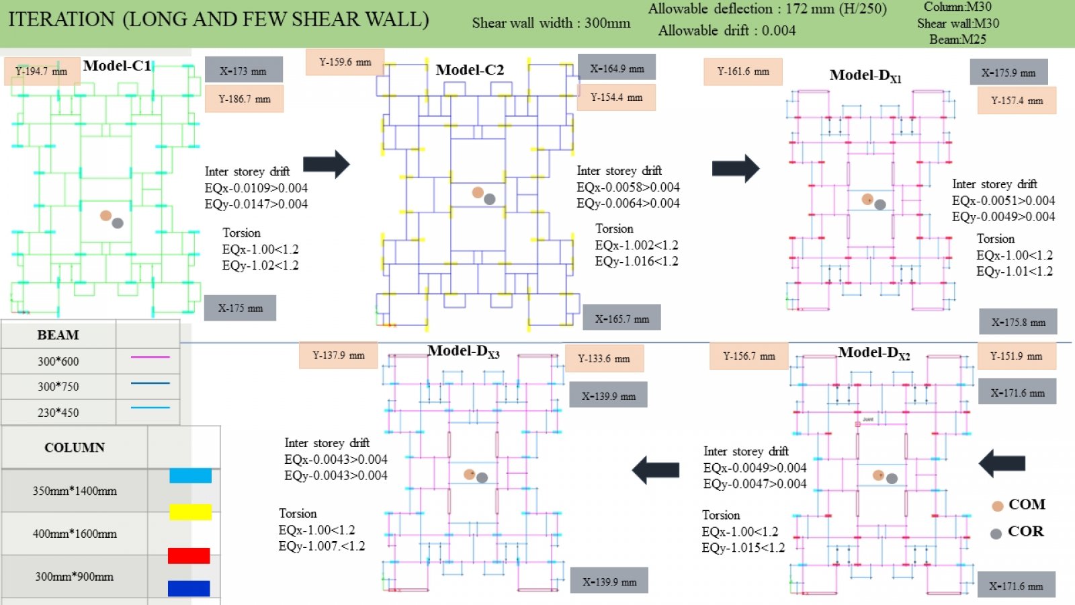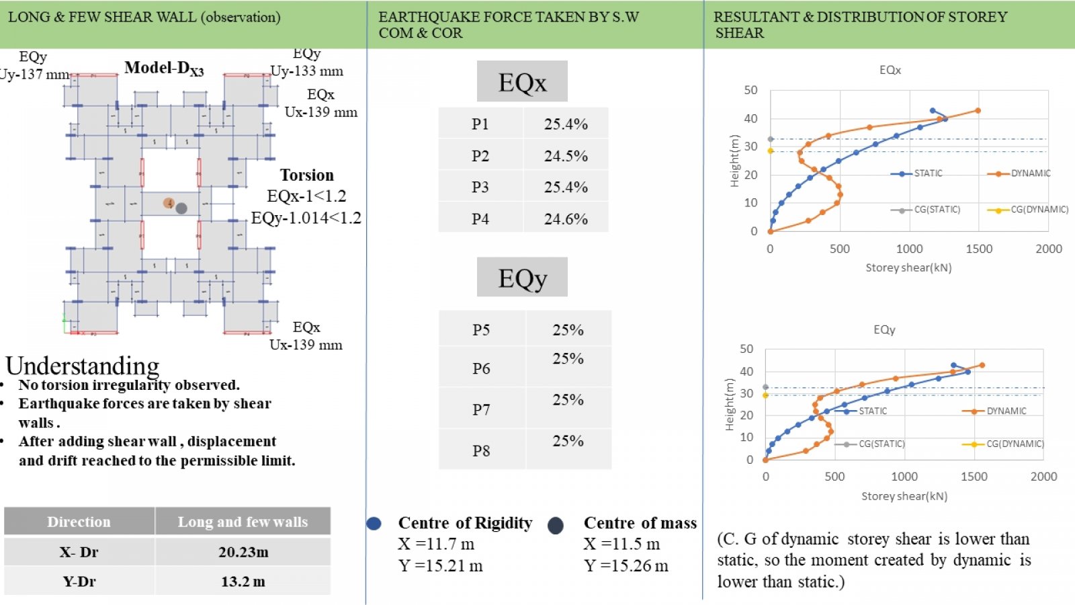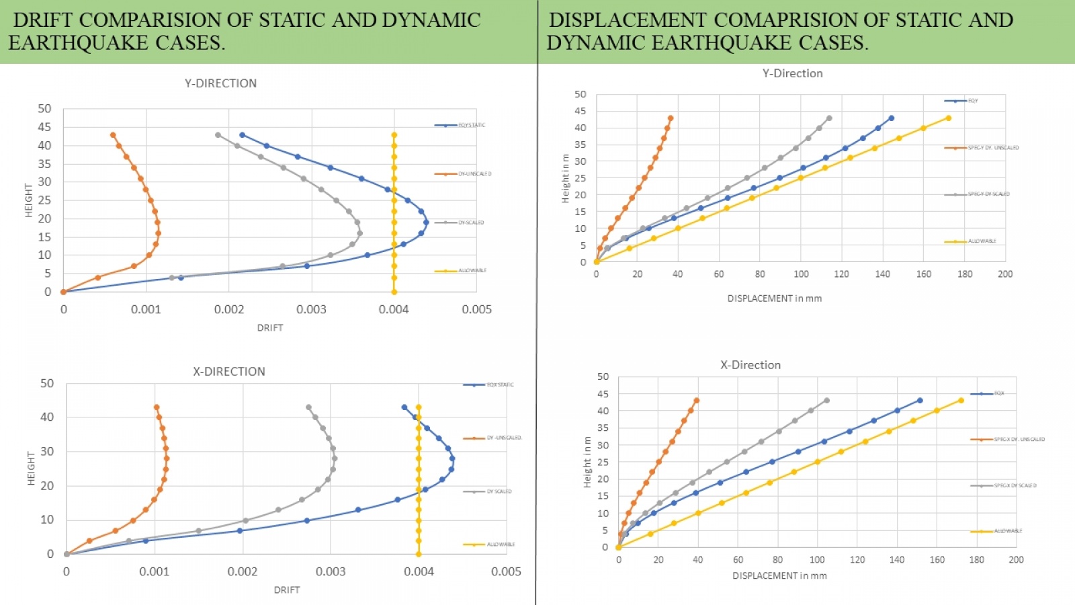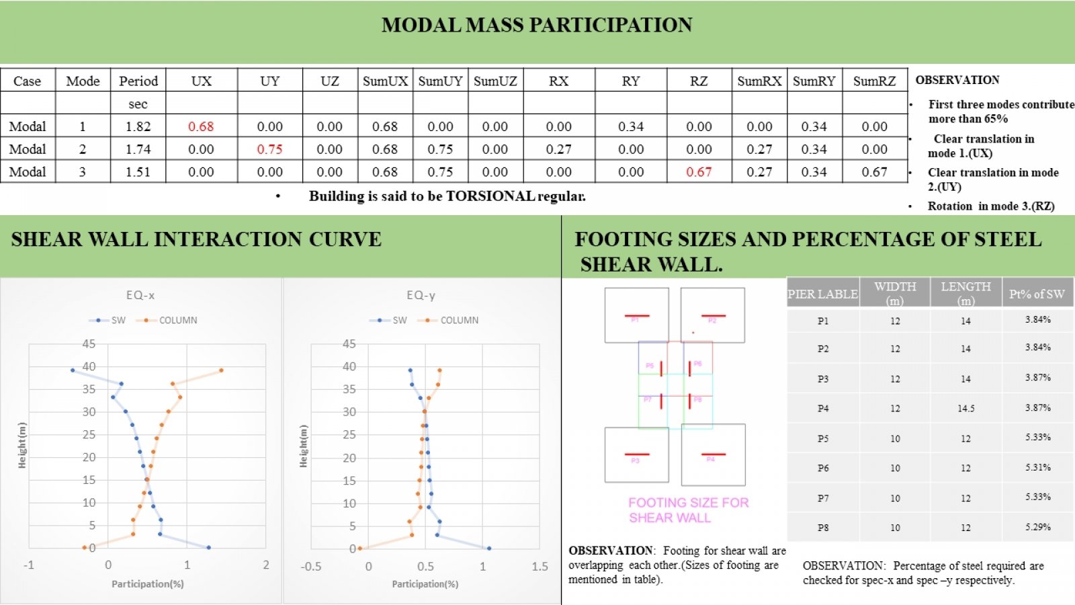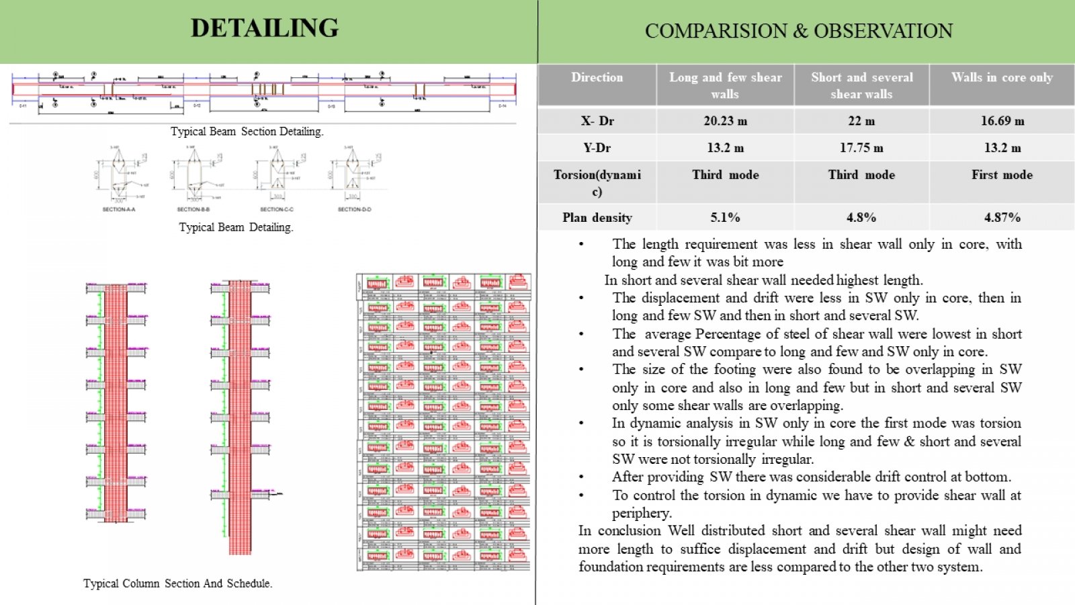Your browser is out-of-date!
For a richer surfing experience on our website, please update your browser. Update my browser now!
For a richer surfing experience on our website, please update your browser. Update my browser now!
During the studio sessions, we gained knowledge about RCC design and analysis. Each of us was assigned various projects with unique problem statements. Initially, we focused on a beam-column system and later introduced shear walls to eliminate static torsion. Throughout this process, we observed variations in behavior through experimentation. Subsequently, we tackled our specific problem statements, honing our ability to identify and address diverse challenges. This experience enabled us to craft structural systems and tailor member designs accordingly. One such specific problem we addressed was the design challenge posed by long and sparse shear walls.
