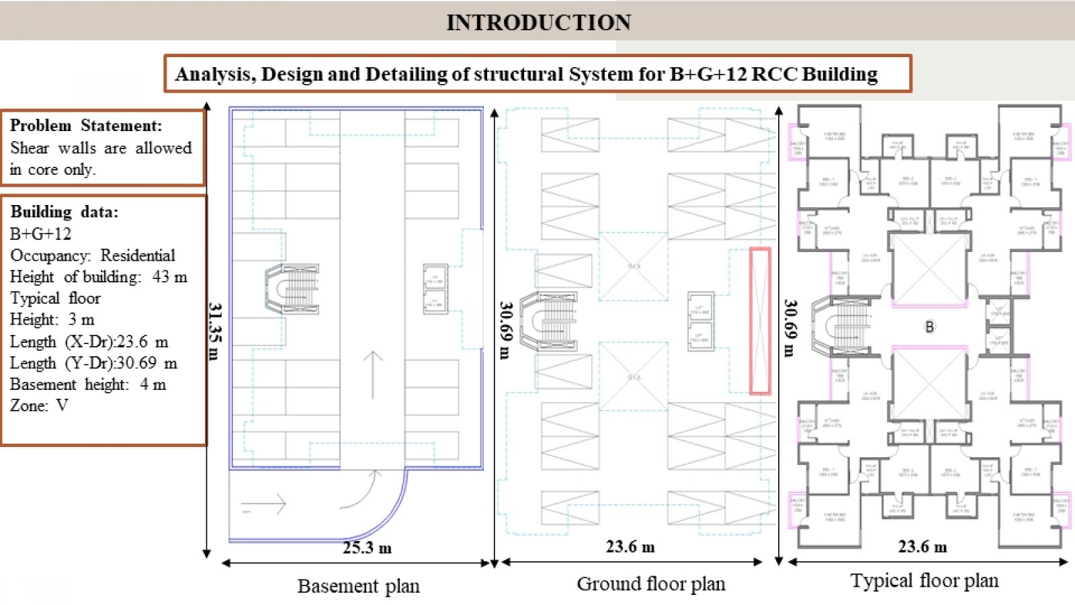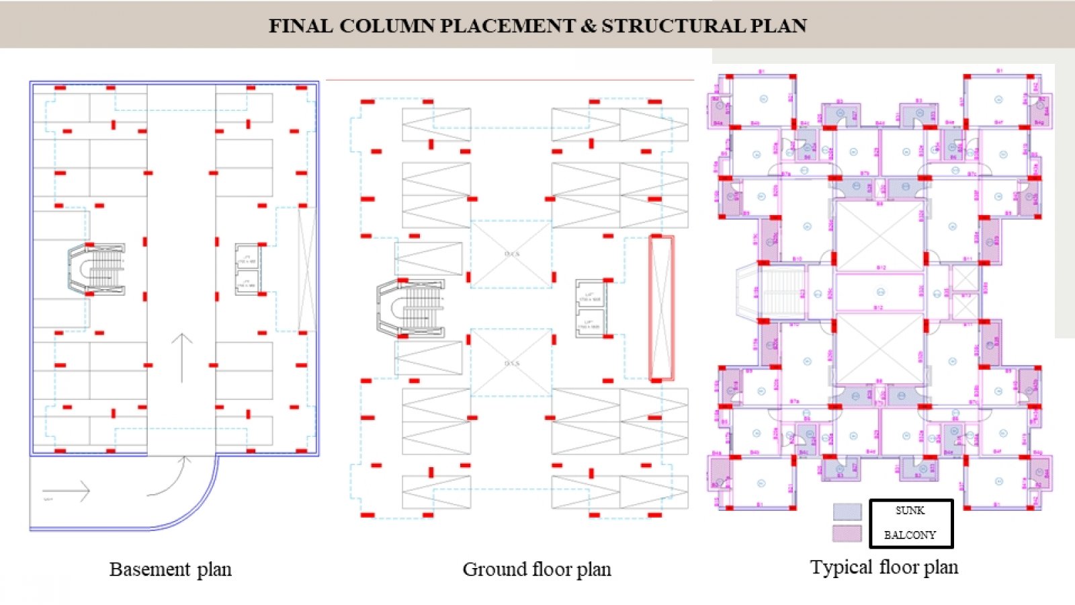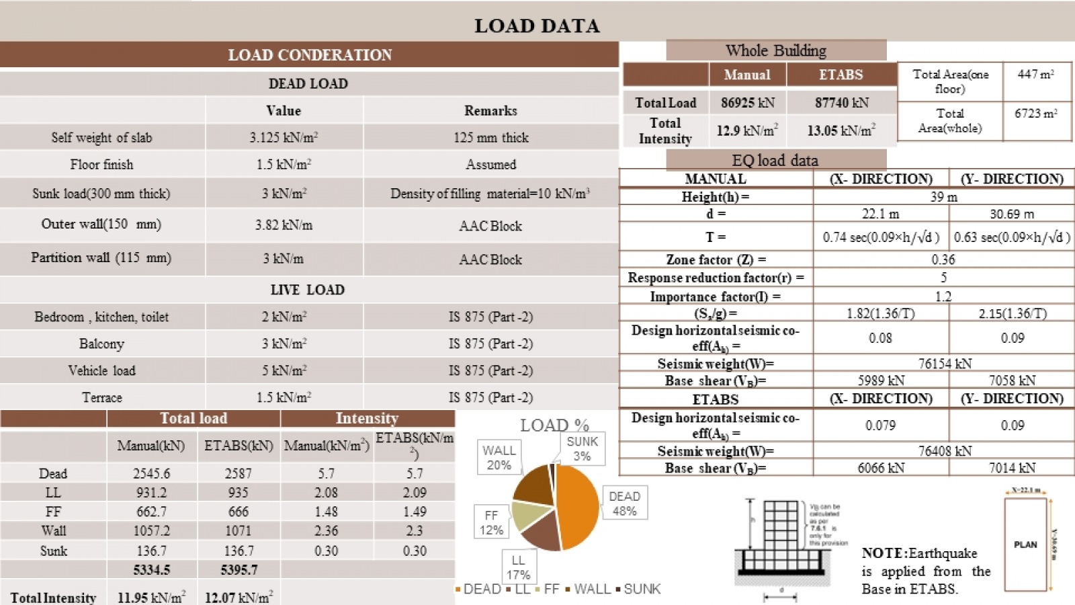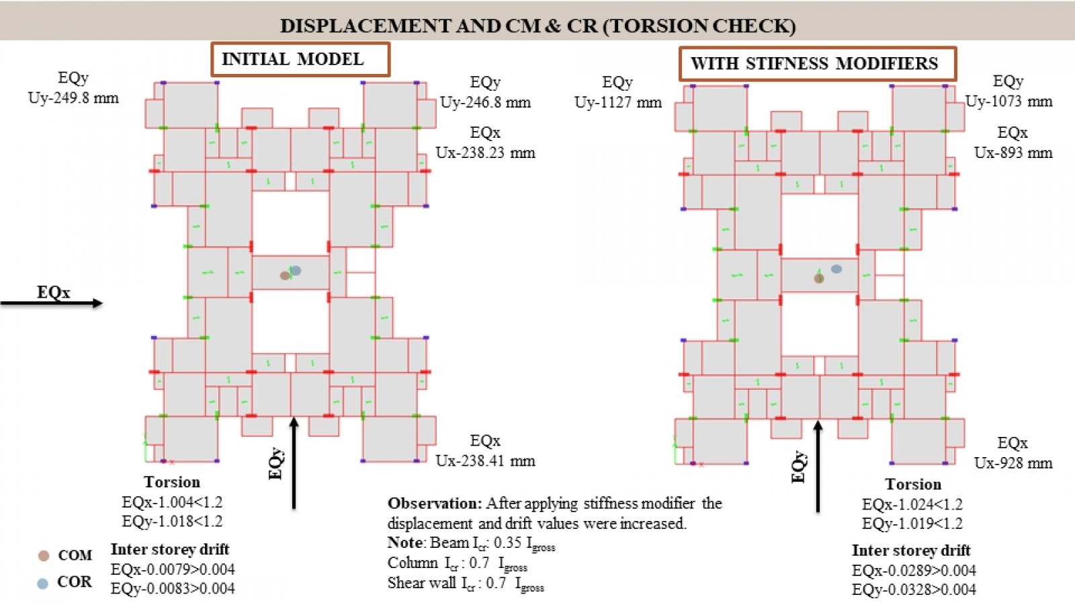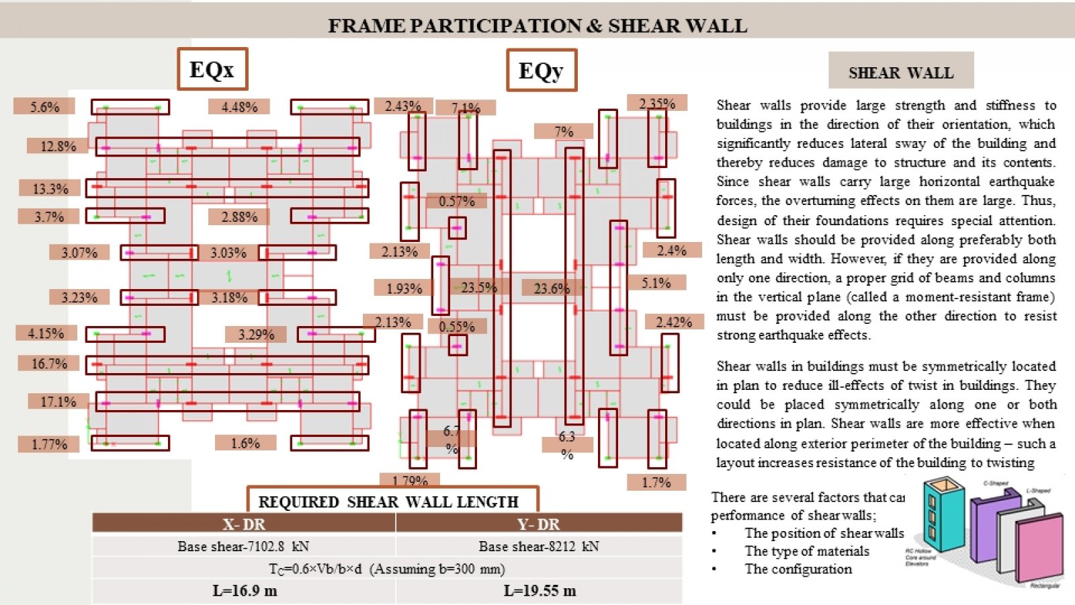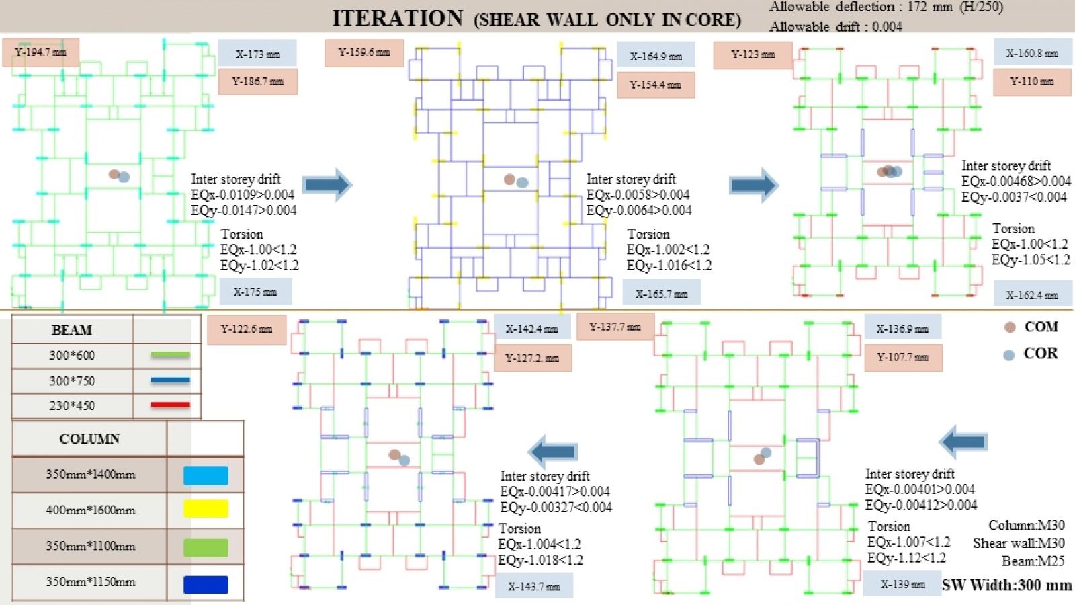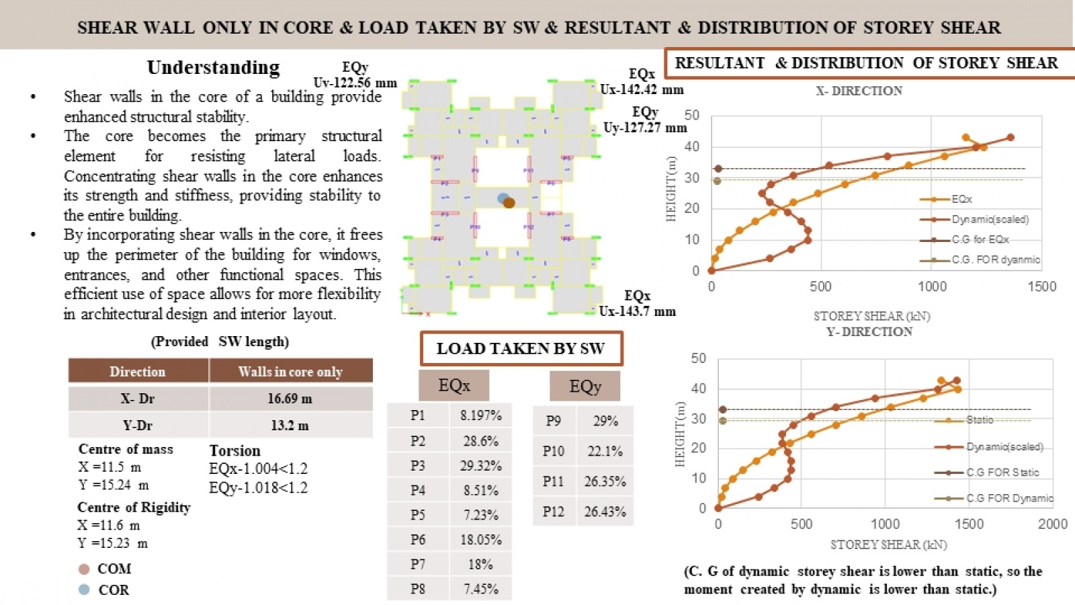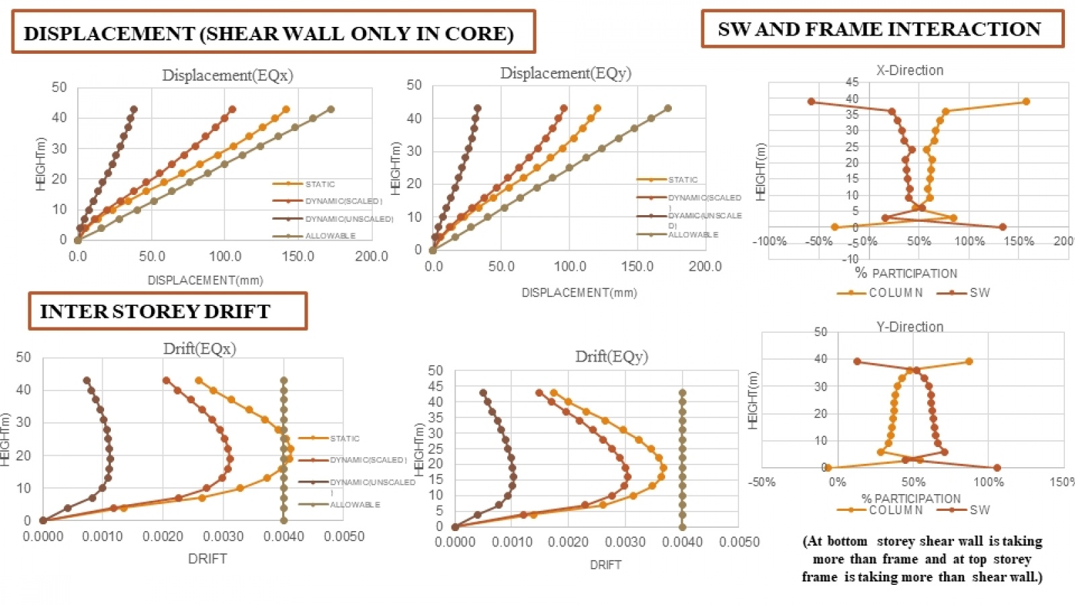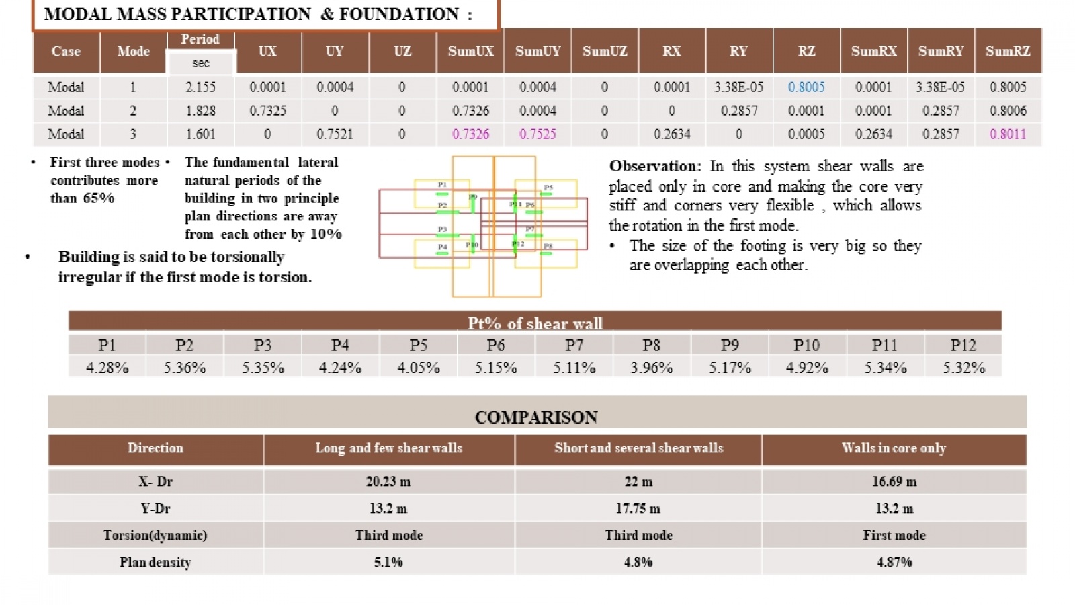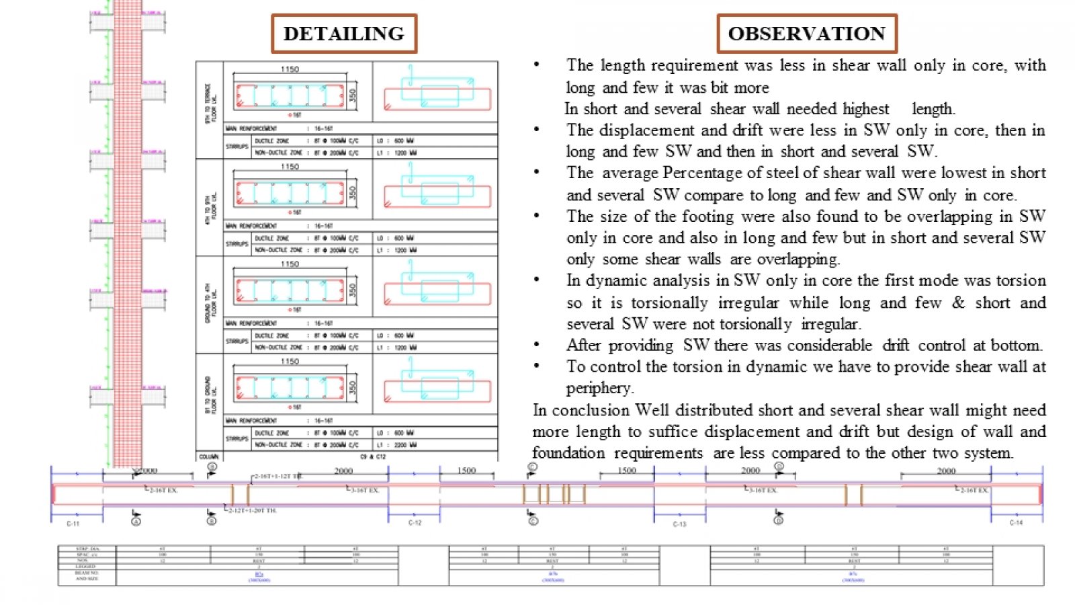Your browser is out-of-date!
For a richer surfing experience on our website, please update your browser. Update my browser now!
For a richer surfing experience on our website, please update your browser. Update my browser now!
The project entails the RCC design of a zone V, B+G+12-story residential high-rise with Shear wall only in core. The mitigation of displacement, and inter-story drift in the structure was the main priority. All of the codal provisions pertaining to earthquake loading and gravity are incorporated into the design. As per IS 1893 (Part-1): 2016, irregularity checks are carried out, and as per IS 13920: 2016, ductile detailing is incorporated.
