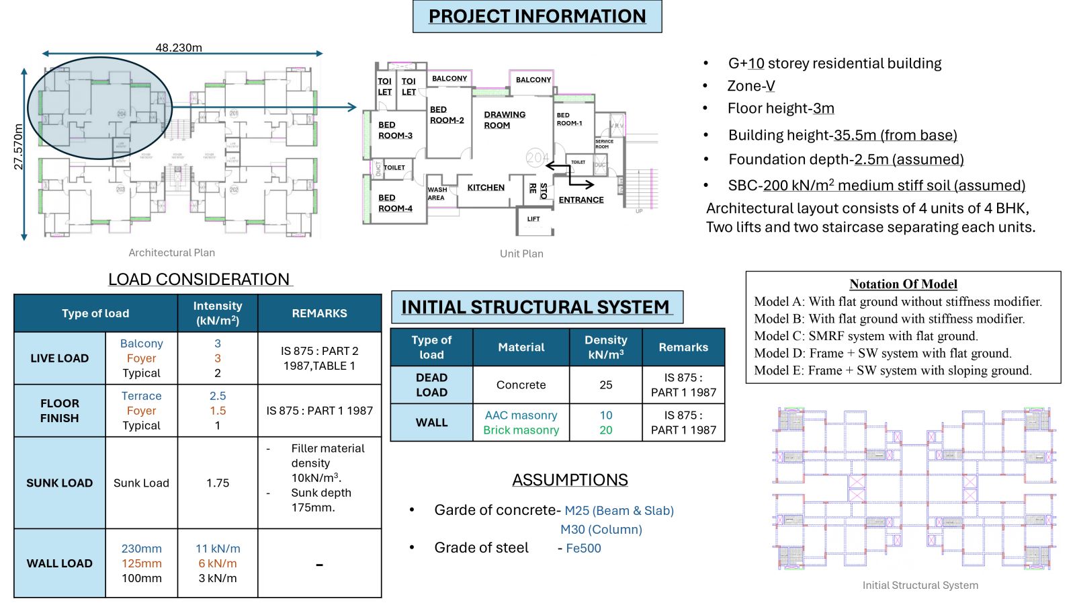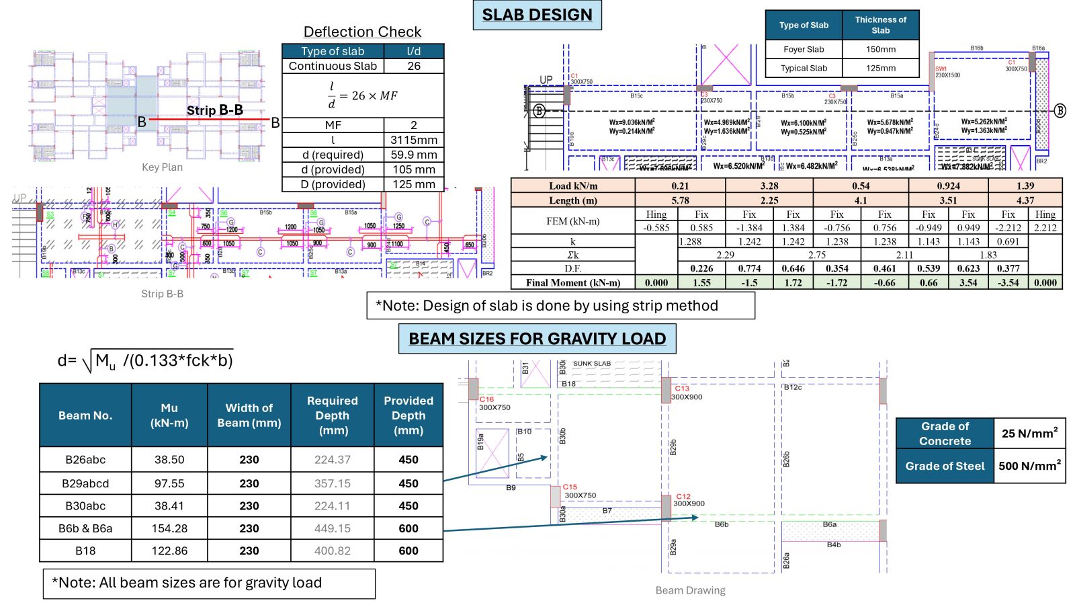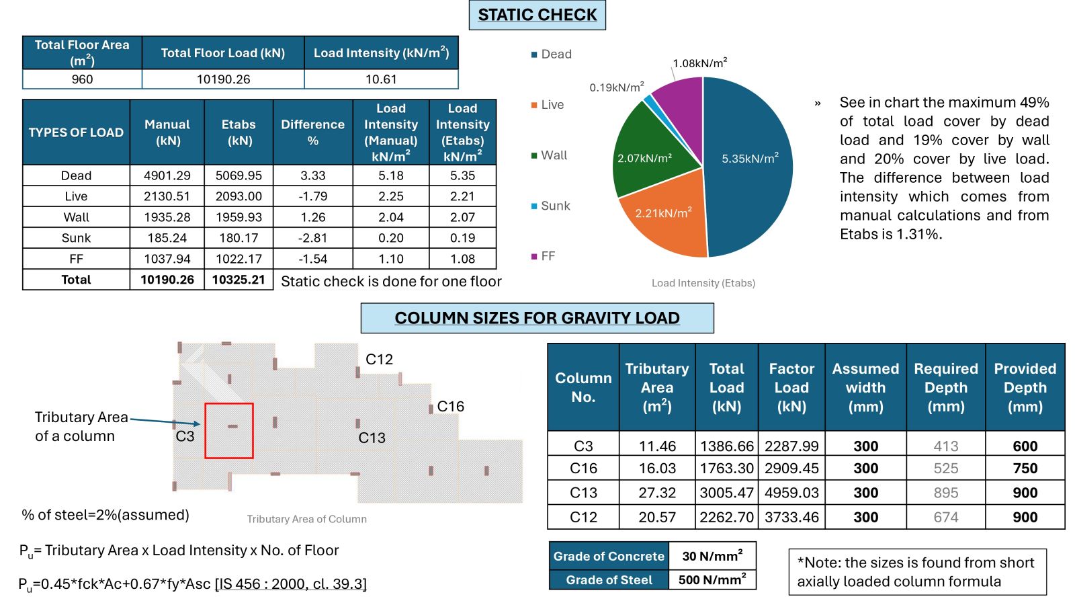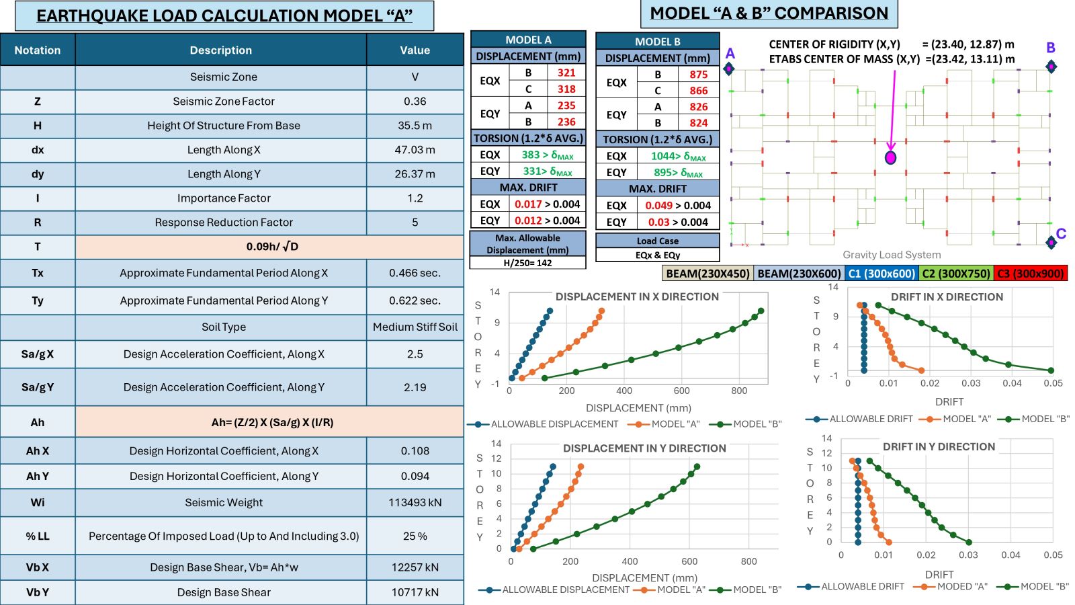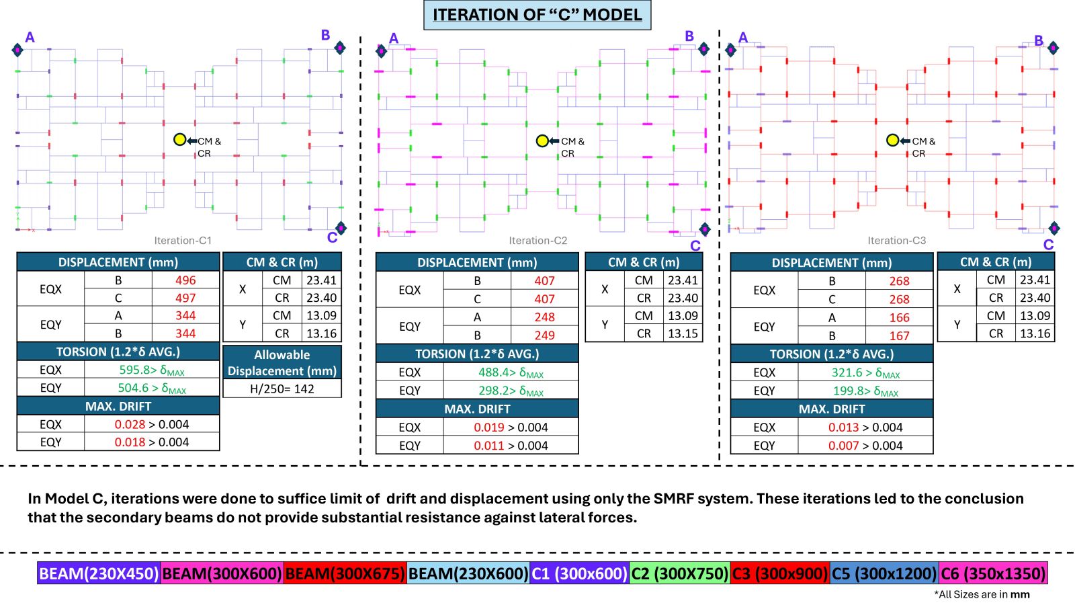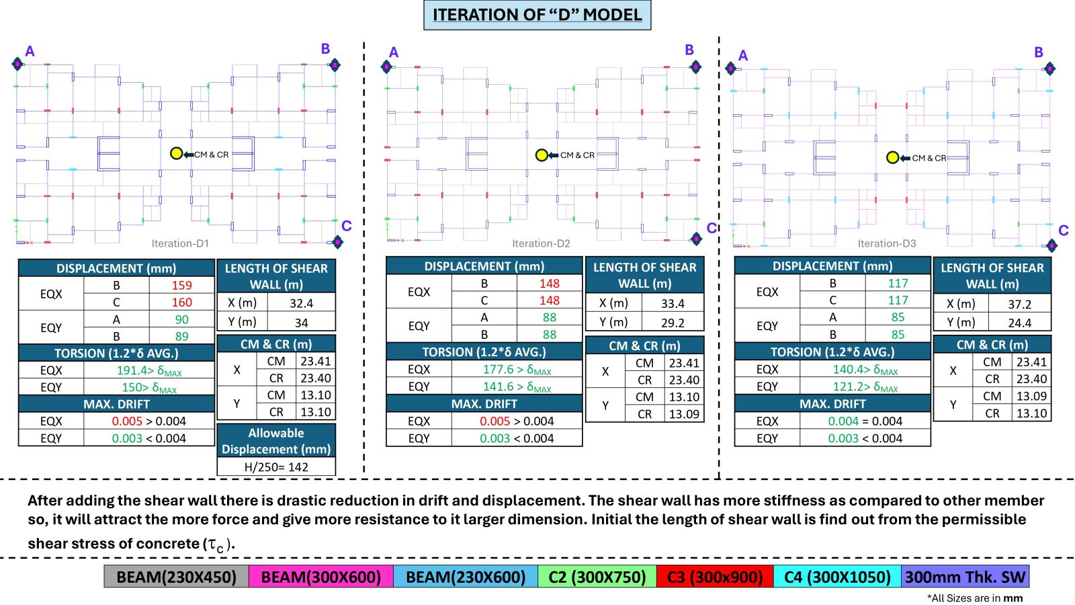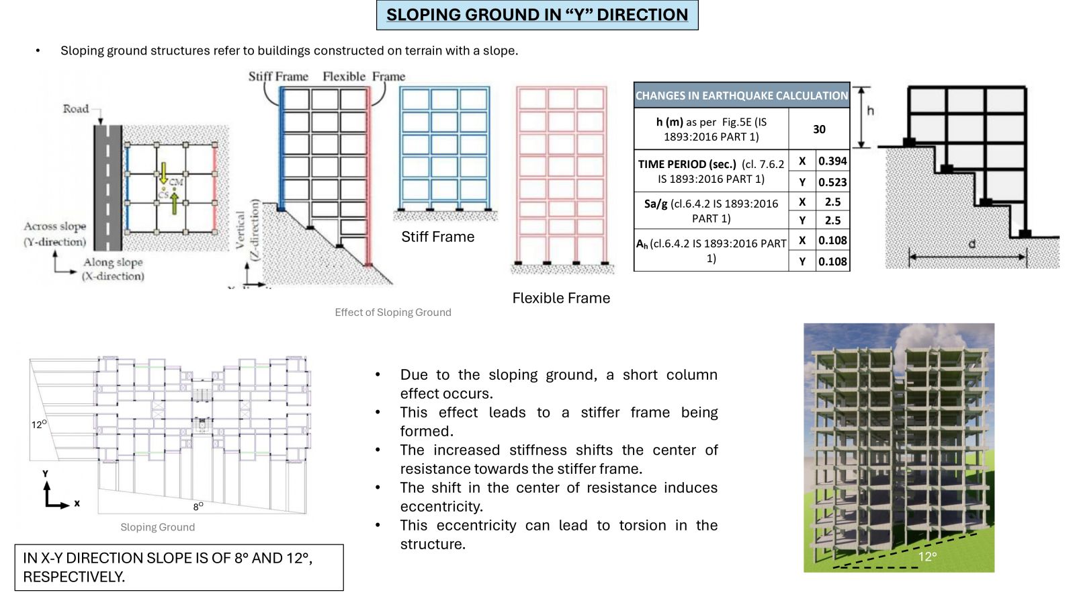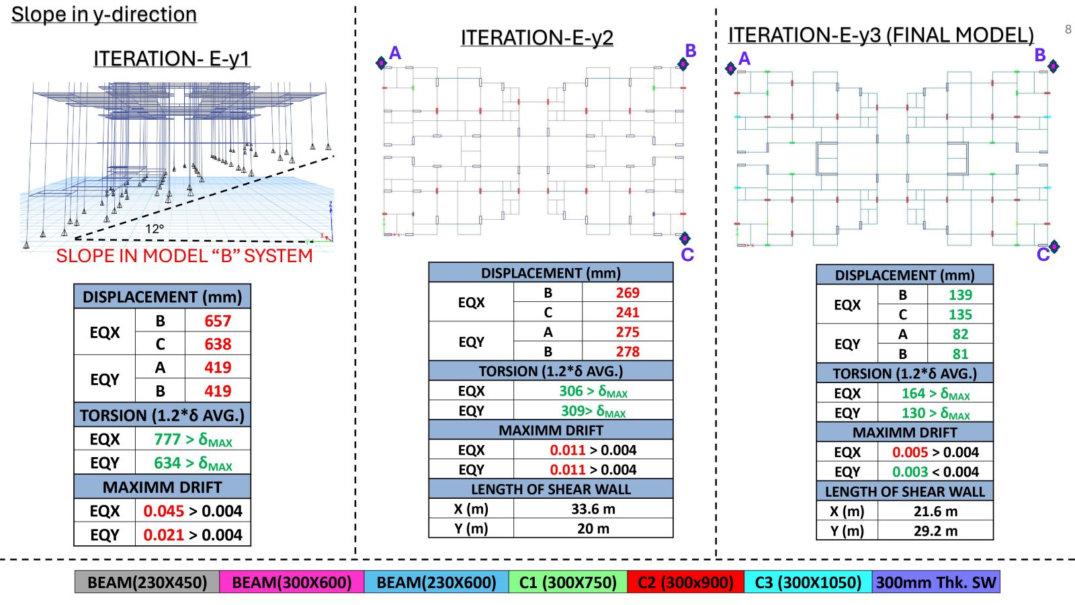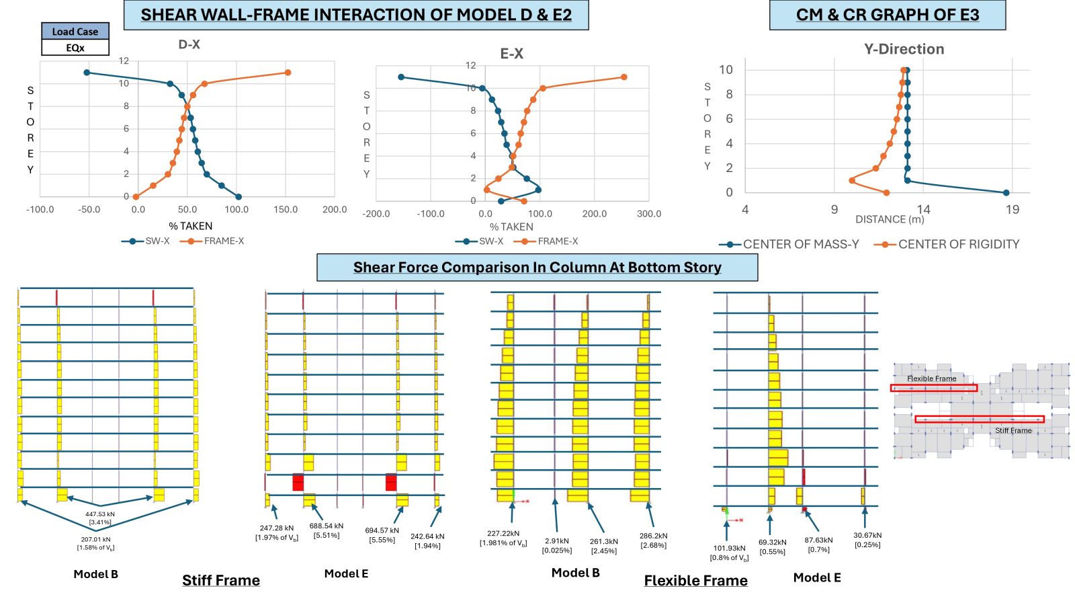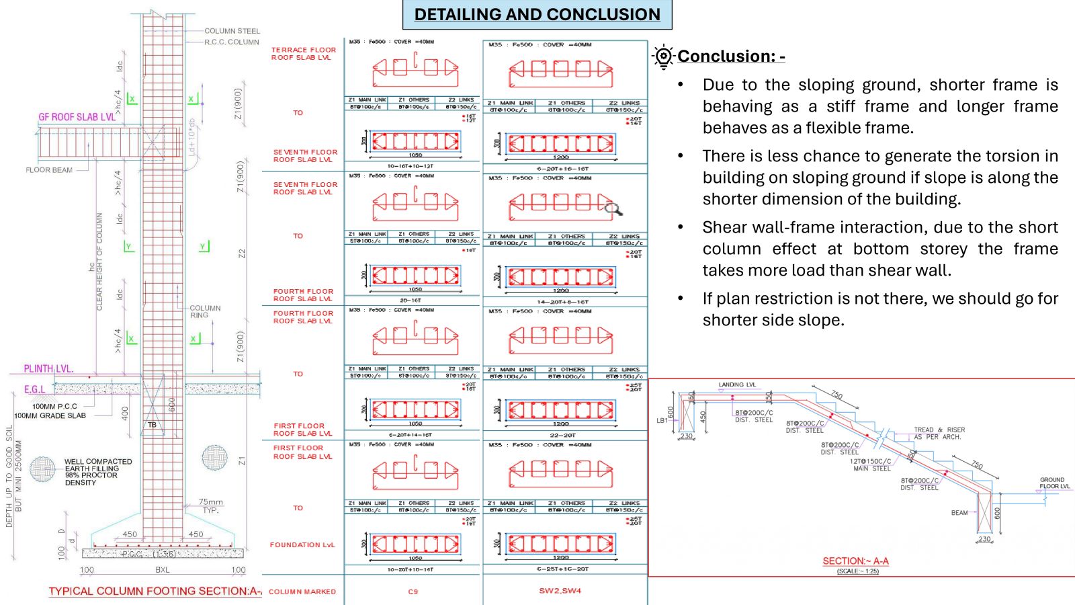Your browser is out-of-date!
For a richer surfing experience on our website, please update your browser. Update my browser now!
For a richer surfing experience on our website, please update your browser. Update my browser now!
The project is the design of a G+10 Residential structure in seismic zone V. The ground is in slope in Y direction. So create a structural system which can resist that. And also check the effects of Torsional irregularities, Vertical irregularities (Short column-Long column)& mitigate drifts and torsional irregularities by providing shear walls. Also, calculate center of mass & center of stiffness of the building. Design should be Earthquake resistant based. Member should be design& detail as per Indian Codal Provisions.
View Additional Work