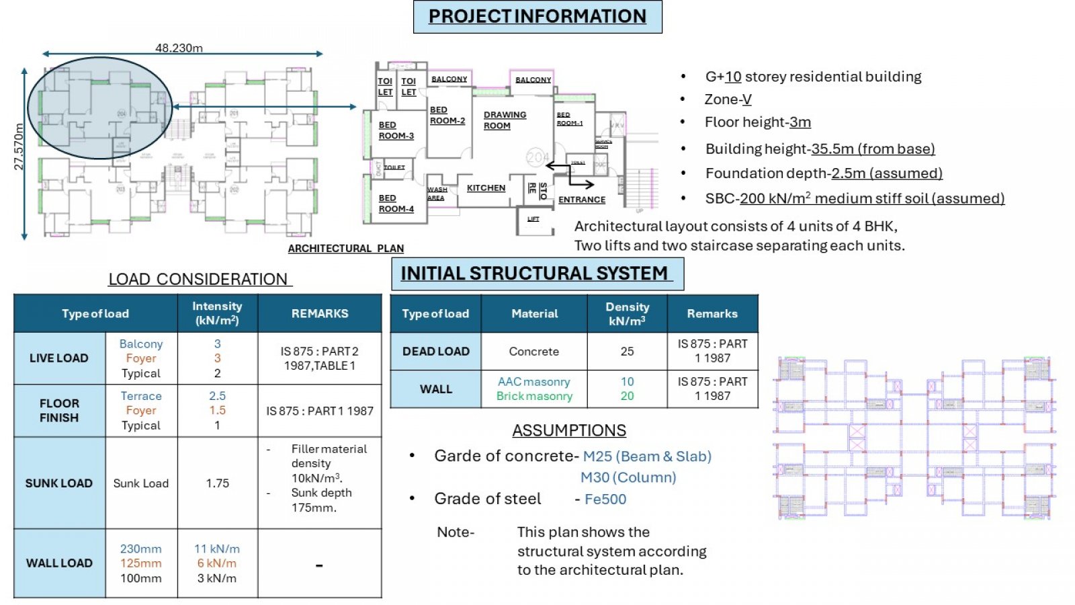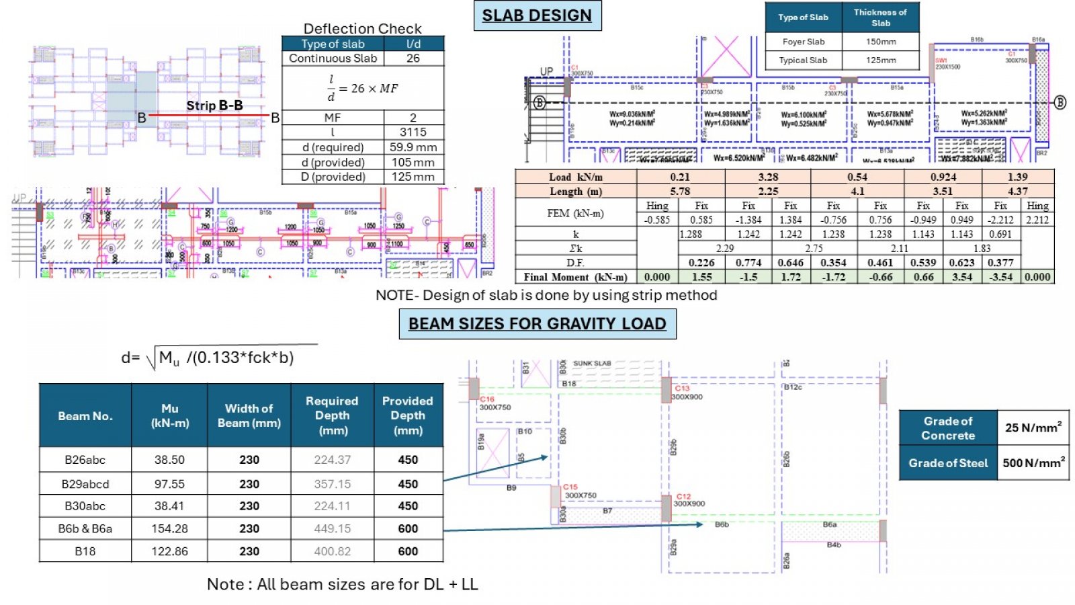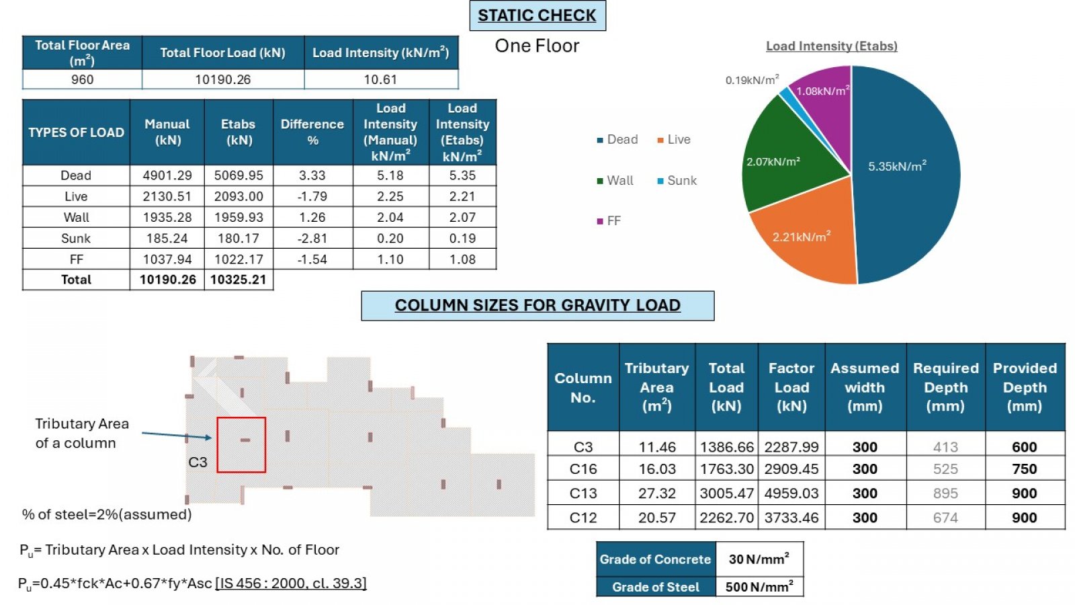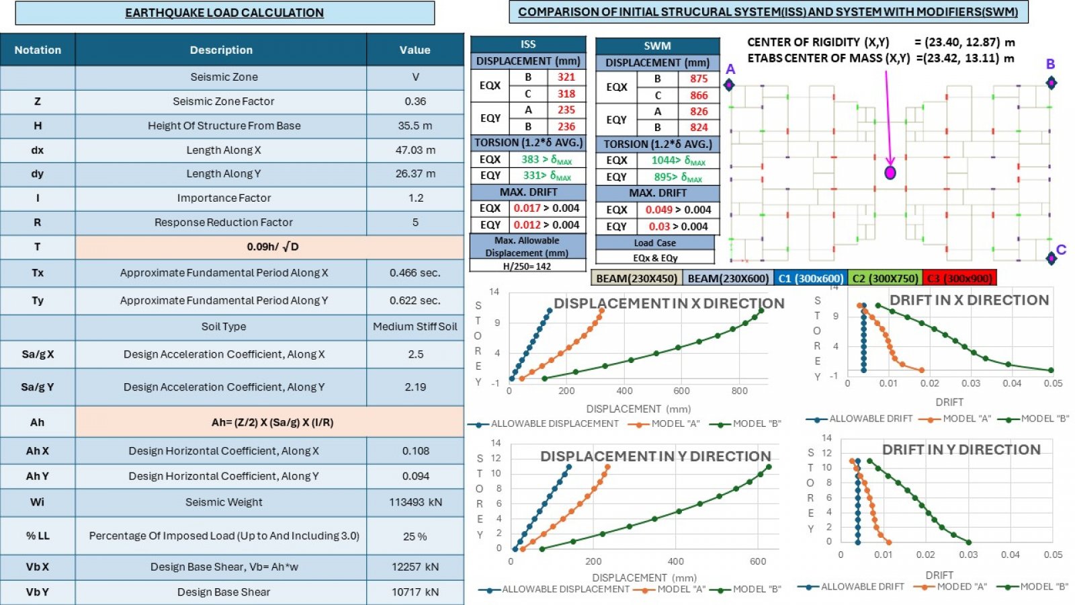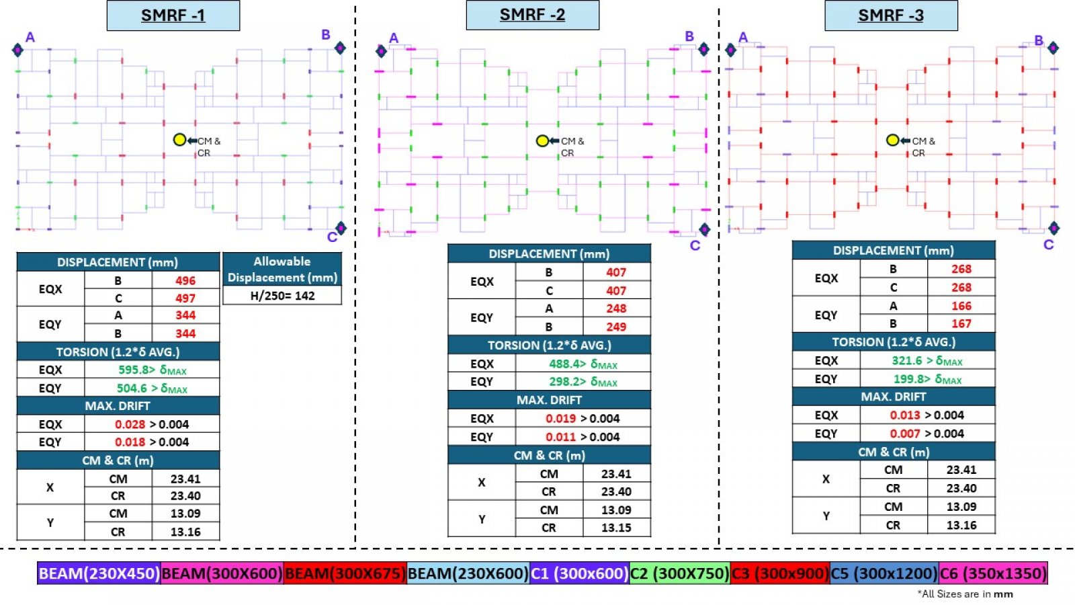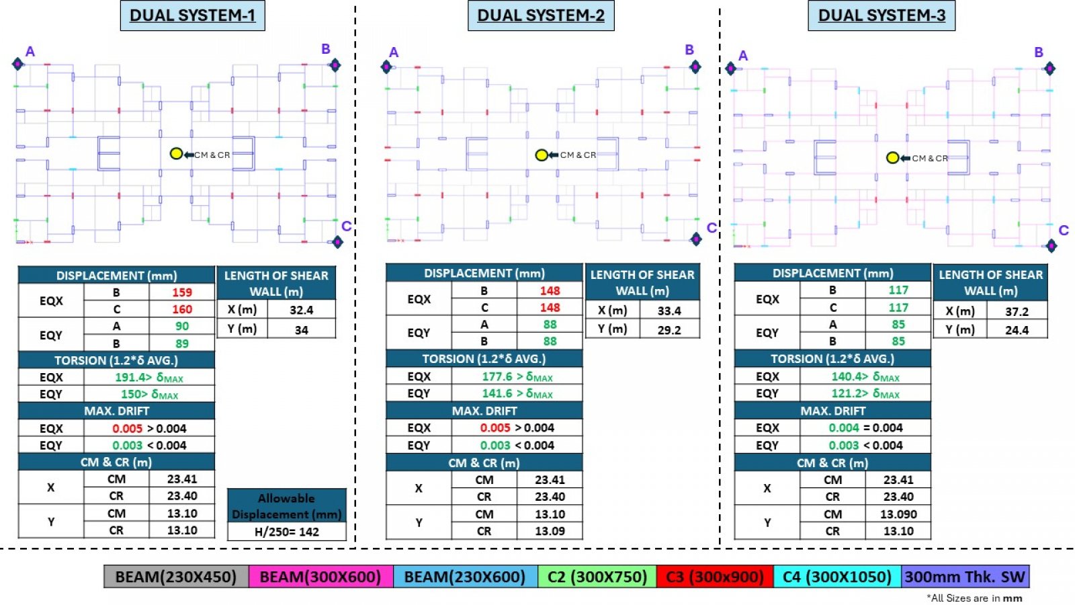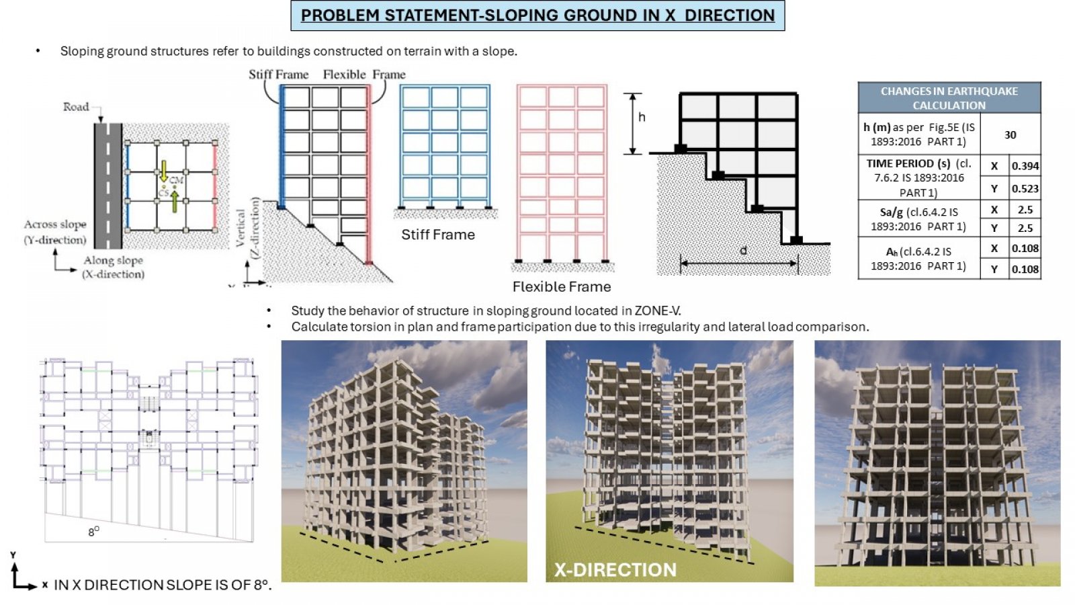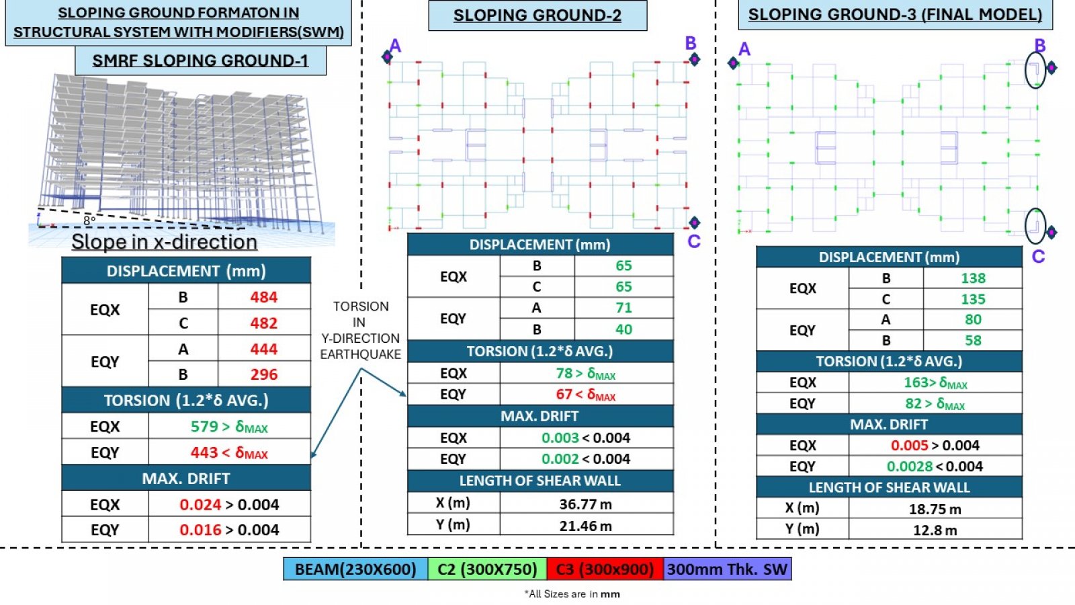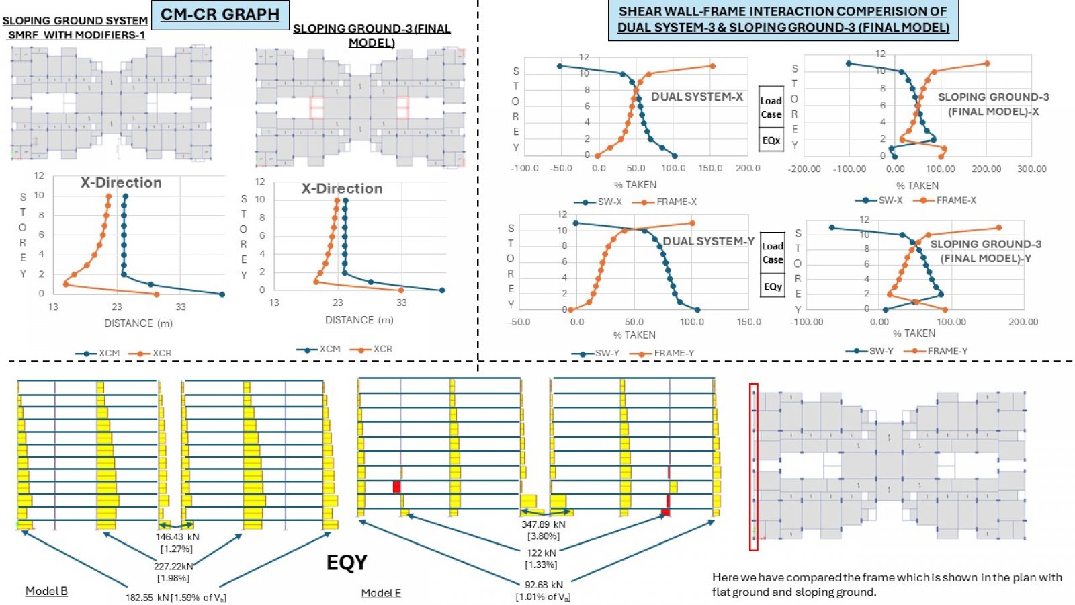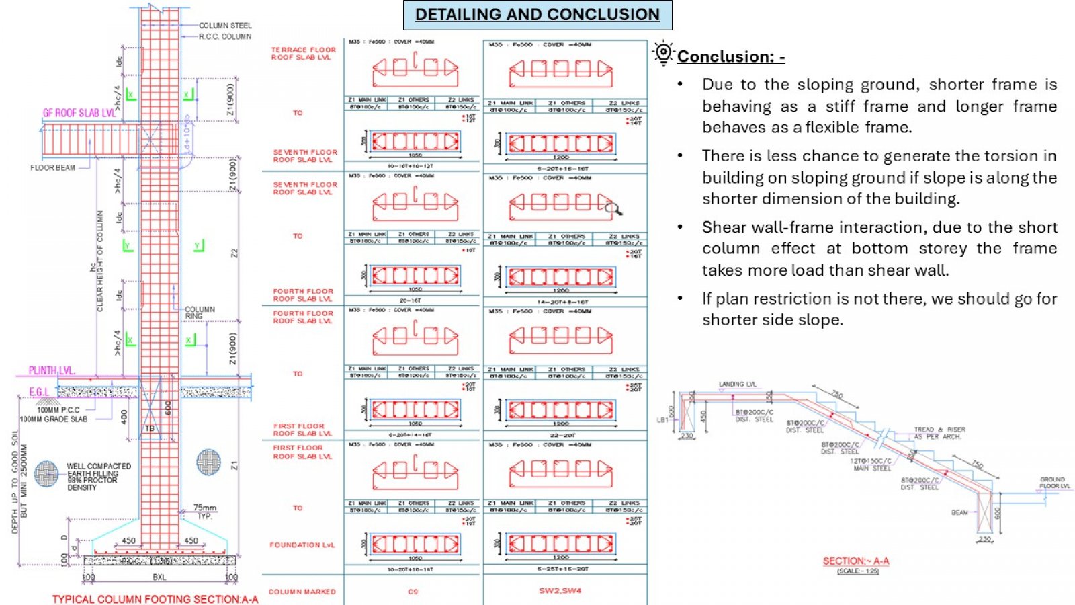Your browser is out-of-date!
For a richer surfing experience on our website, please update your browser. Update my browser now!
For a richer surfing experience on our website, please update your browser. Update my browser now!
The project entails the analysis and design of a G+10 residential building situated on sloping terrain. It encompasses static and dynamic assessments to illustrate structural integrity and performance on sloping ground.
View Additional Work