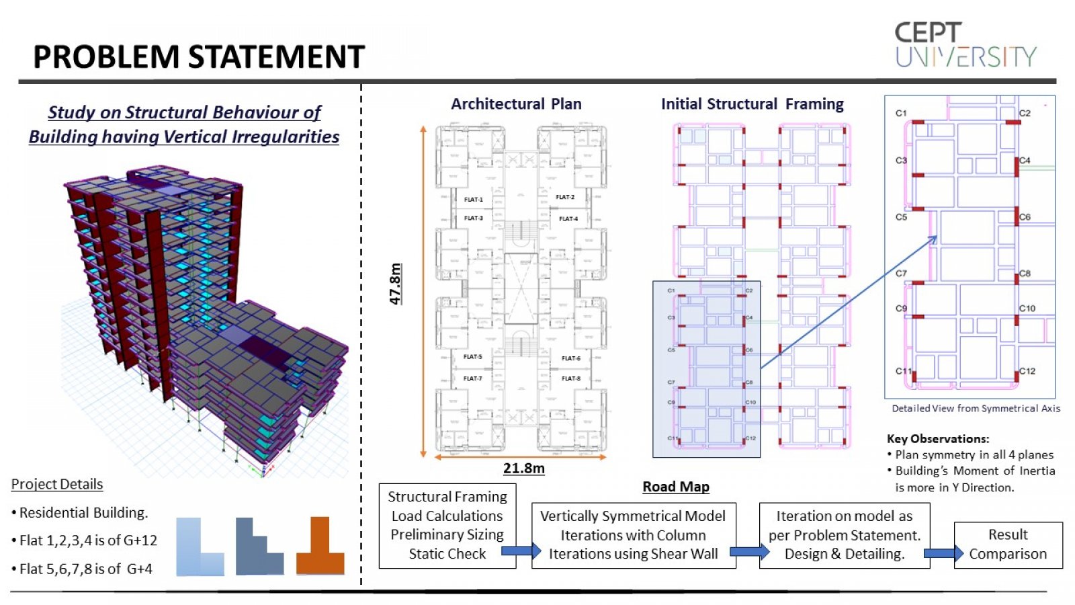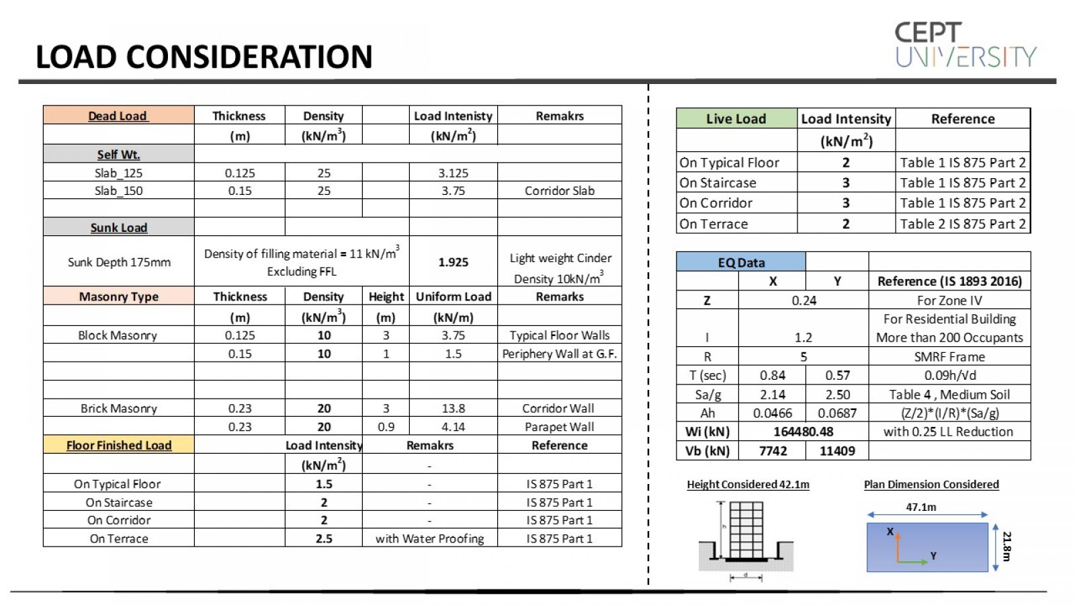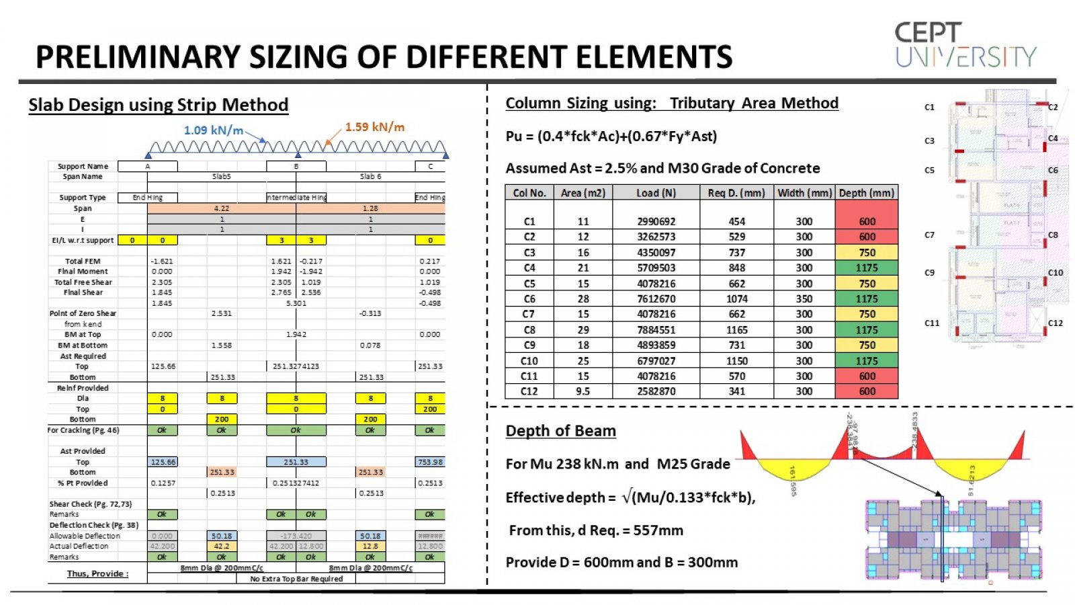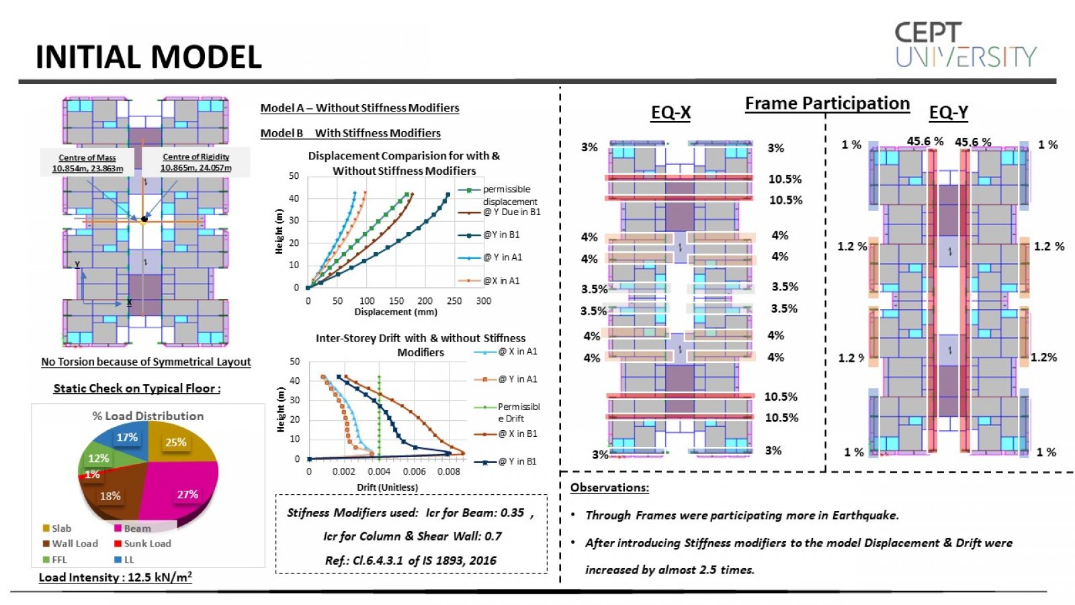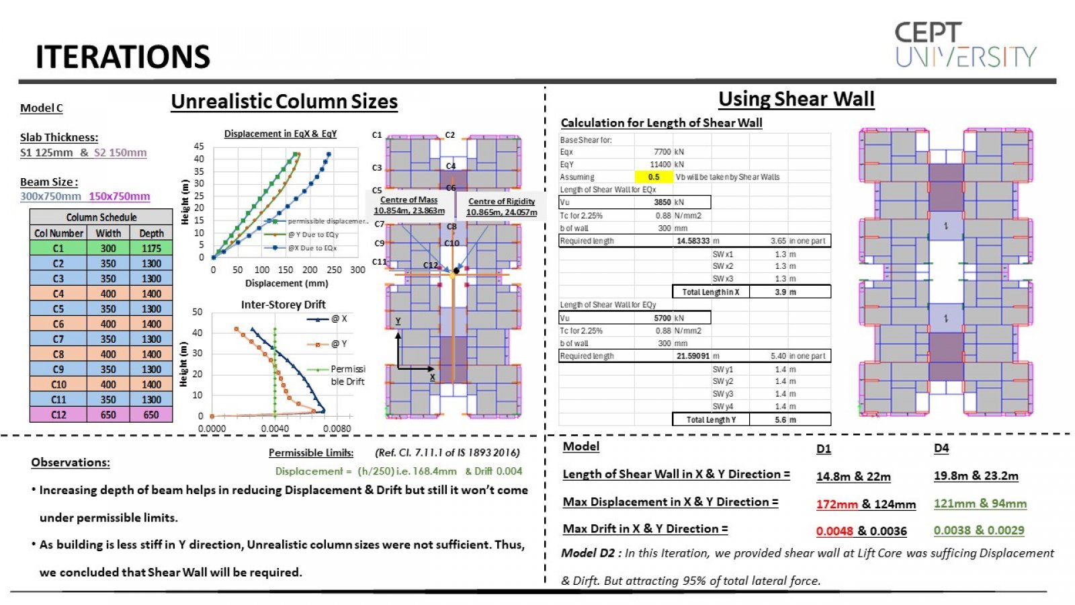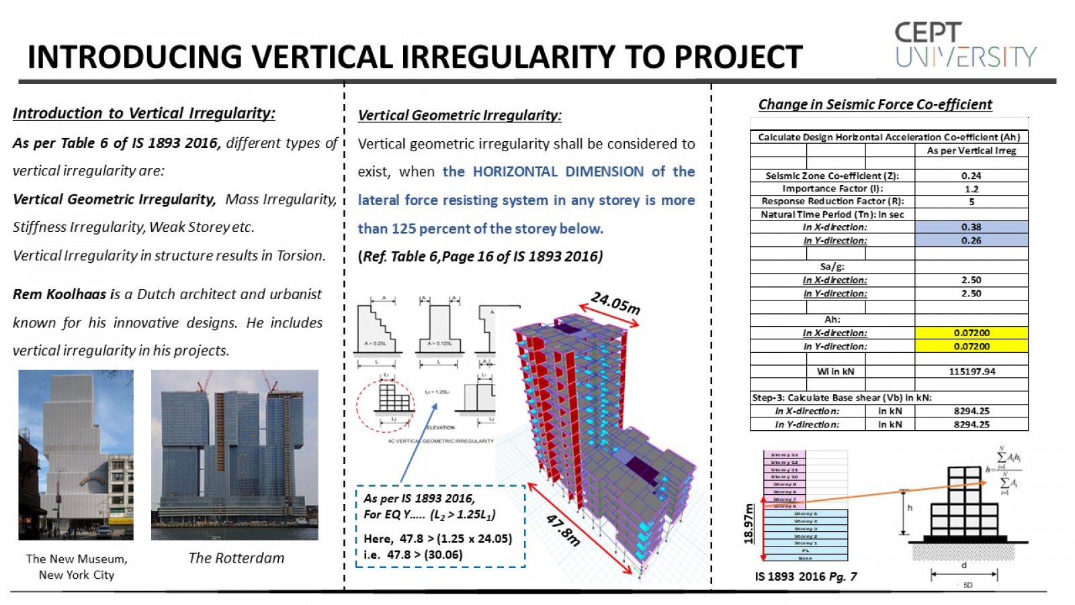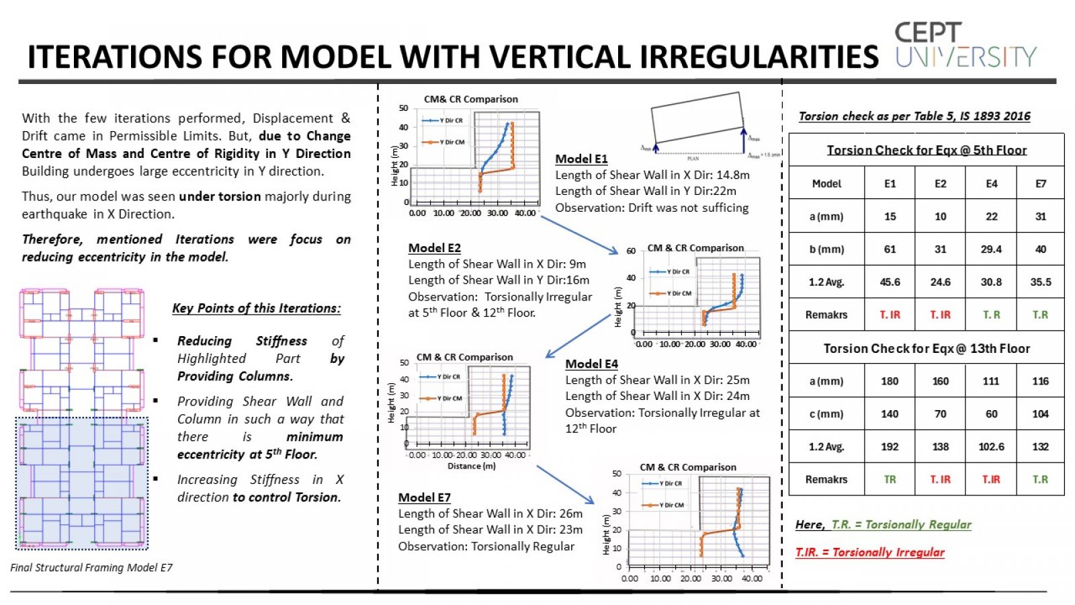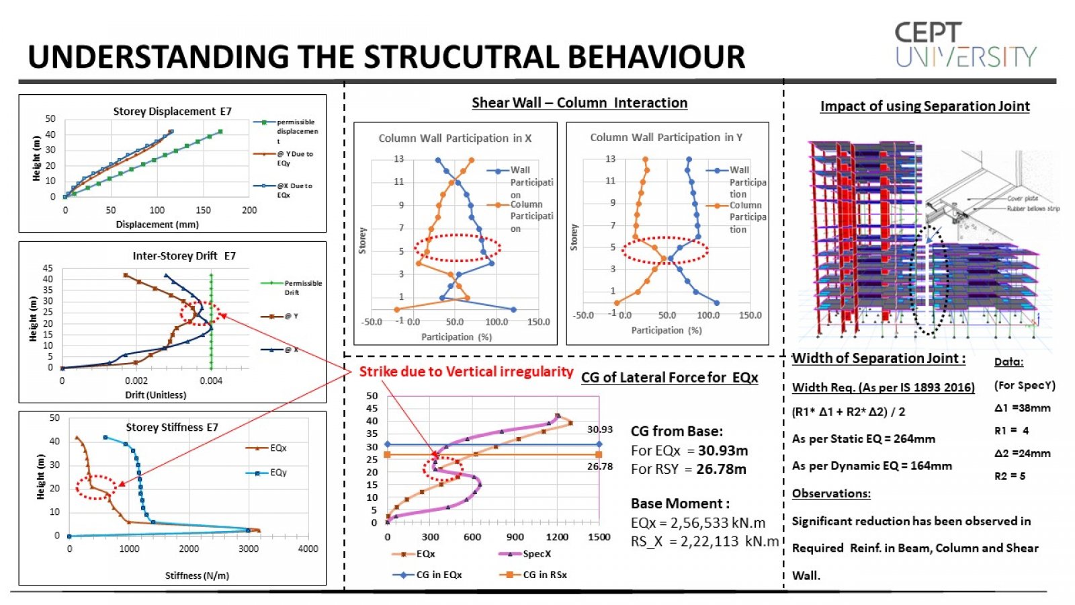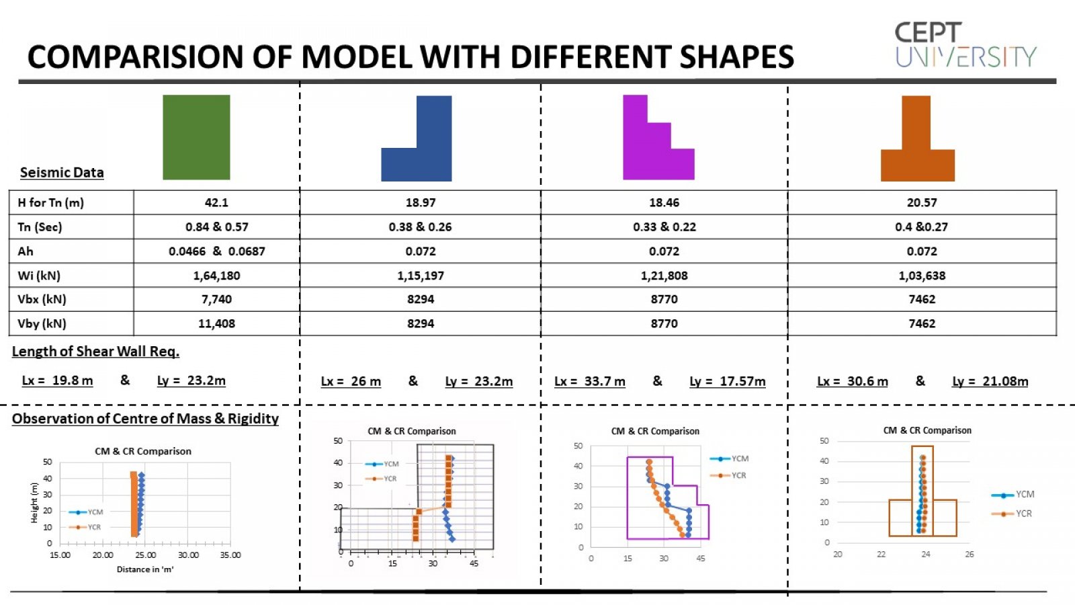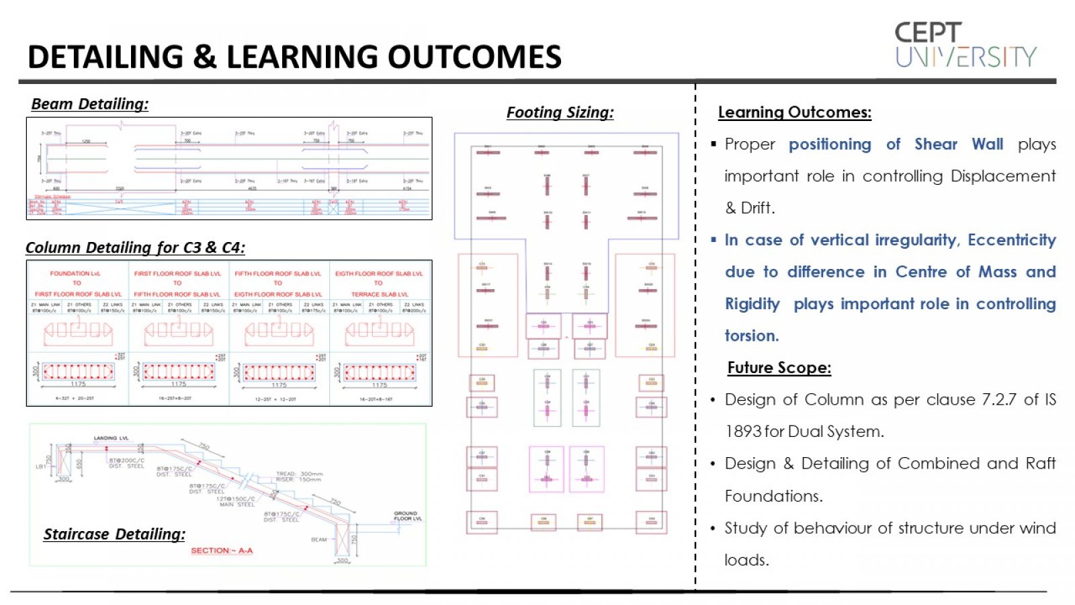Your browser is out-of-date!
For a richer surfing experience on our website, please update your browser. Update my browser now!
For a richer surfing experience on our website, please update your browser. Update my browser now!
Objective of this project is to Study Structural behavior of building having Vertical Irregularity. As per table 6 of IS 1893 2016, Vertical Irregularity has been sub-classified in form of Mass Irregularity, Stiffness Irregularity, Vertical Geometrical Irregularity etc. From this, our project was focus mainly on Geometrical Irregularity. Challenges in the case of Design of Vertically Irregular Building is to control torsion due to huge eccentricity because of difference in center of Mass & Rigidity and as part of this project, analysis and design has been done as per given statement and results has been compared with vertically symmetrical building.
View Additional Work