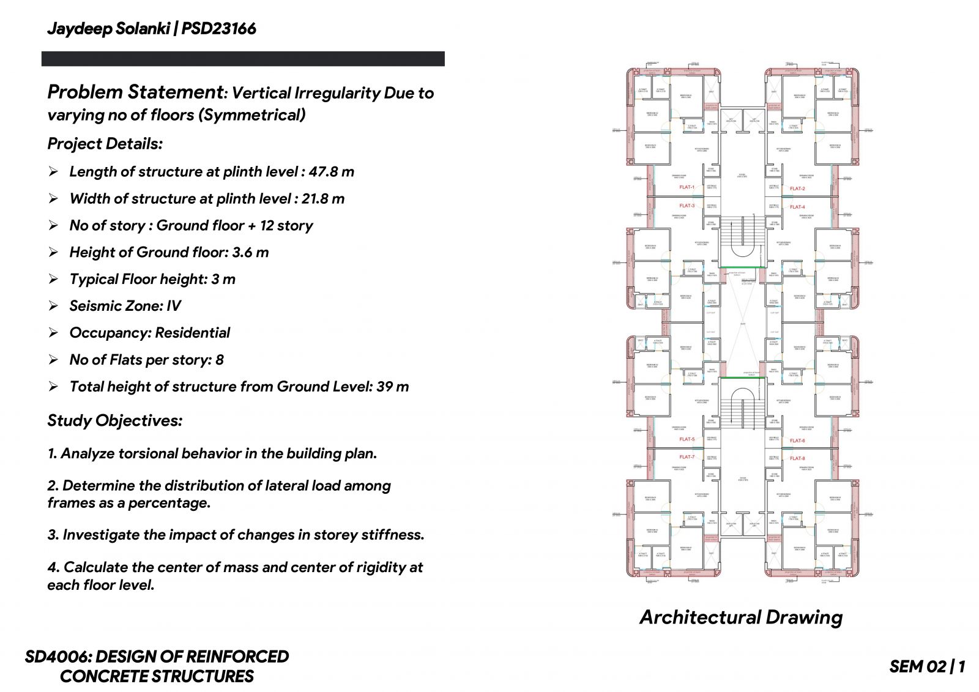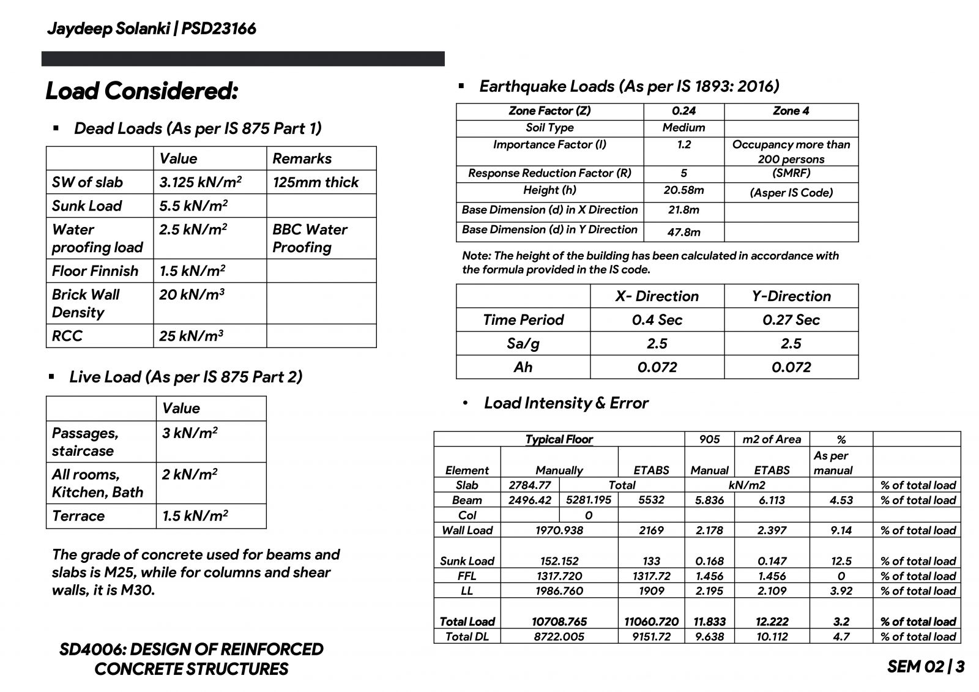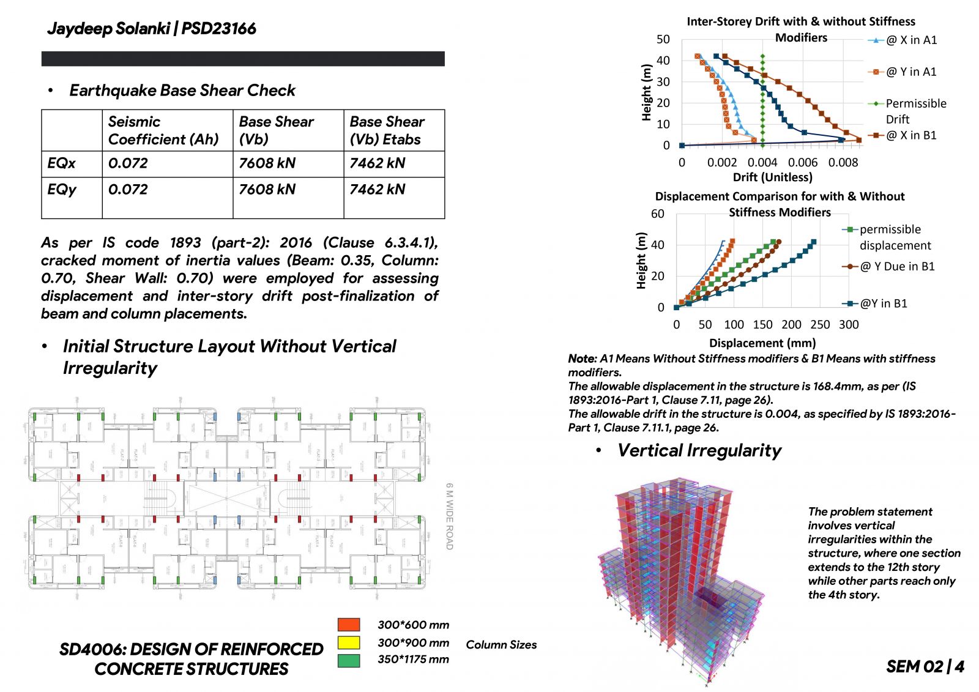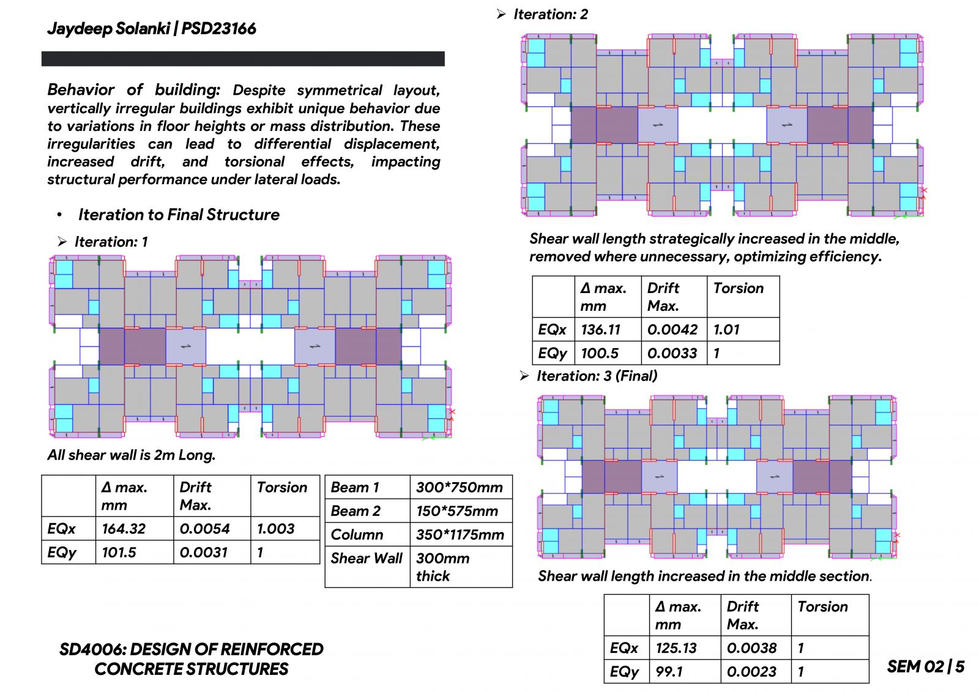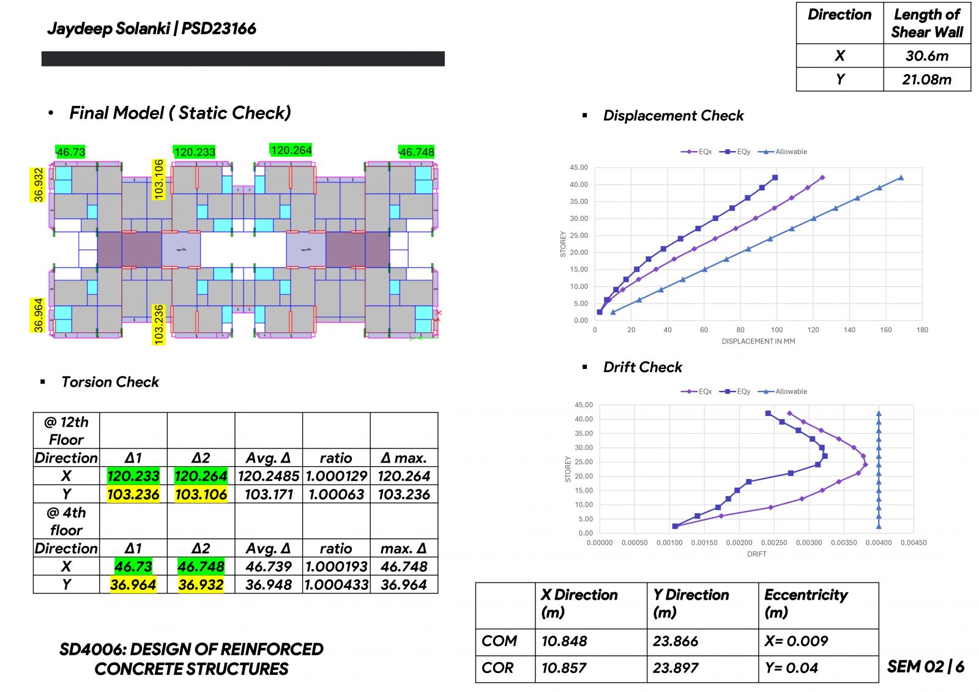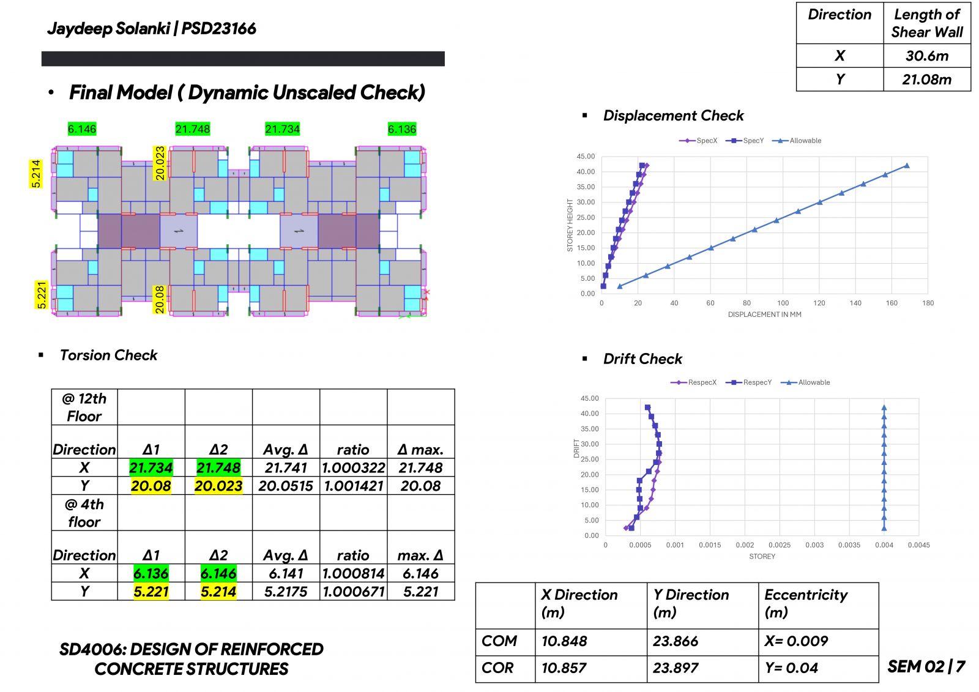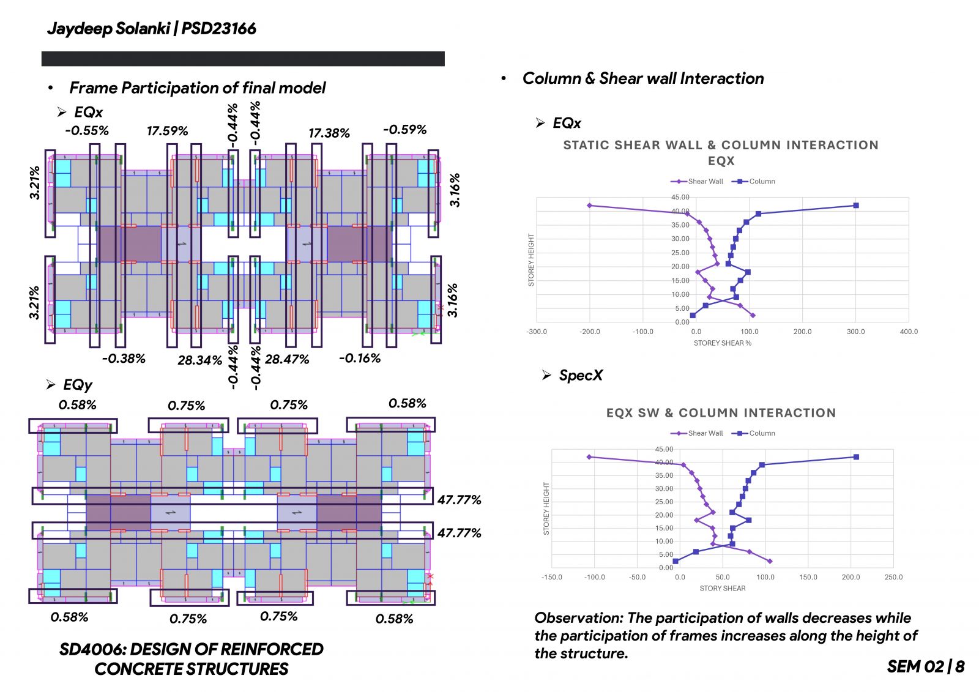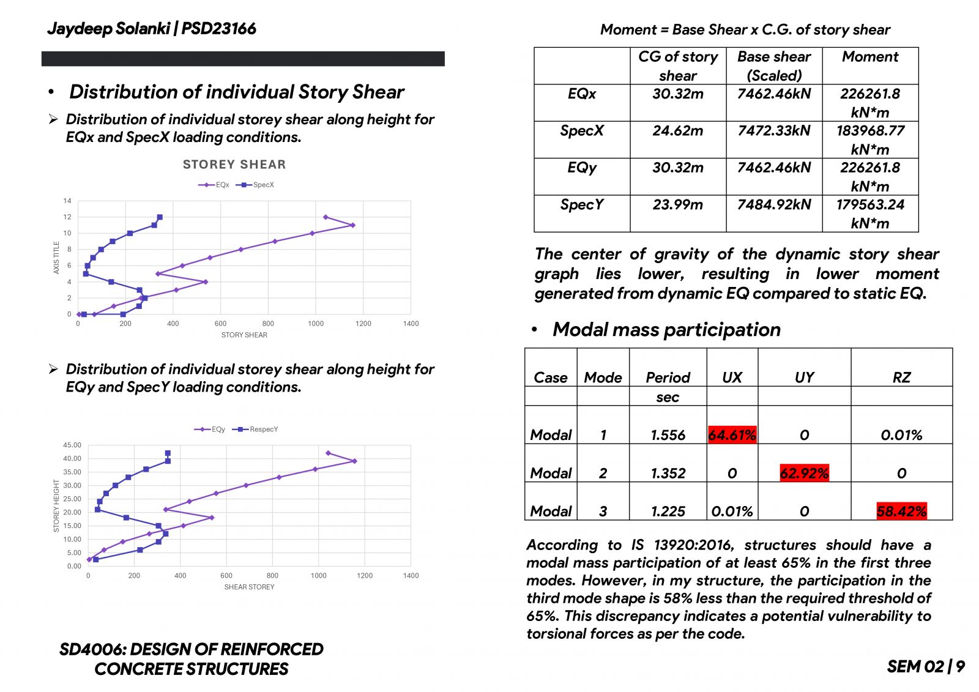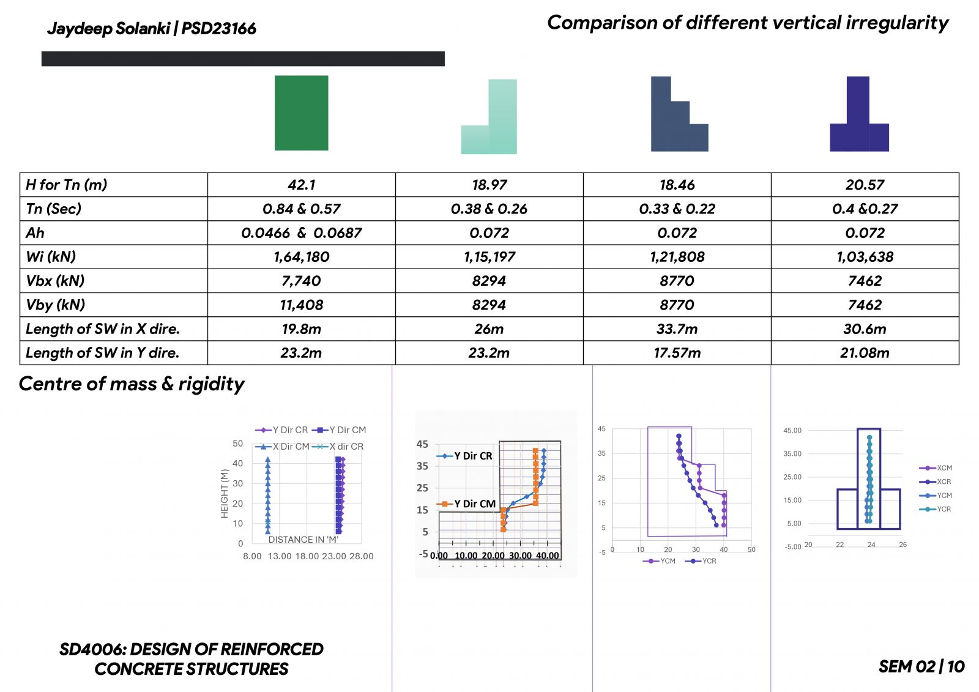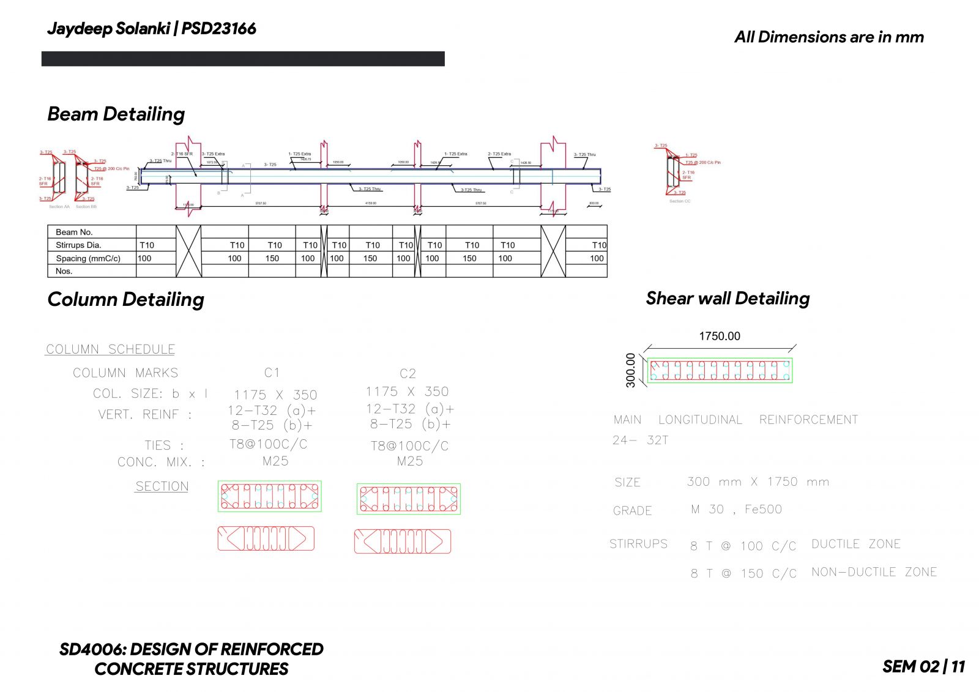Your browser is out-of-date!
For a richer surfing experience on our website, please update your browser. Update my browser now!
For a richer surfing experience on our website, please update your browser. Update my browser now!
The objective of this project is to design a residential building spanning 12 stories, adhering to a G+12 configuration, while deliberately incorporating vertical irregularity into its structural framework. The introduction of vertical irregularity is anticipated to result in heightened displacement and story drift throughout the building. This increased displacement poses a heightened risk of torsional effects within the structure. The onset of vertical irregularity is expected to coincide with amplified drift levels within the building. Consequently, a structural system must be devised to effectively mitigate displacement and drift phenomena within the building's framework.
