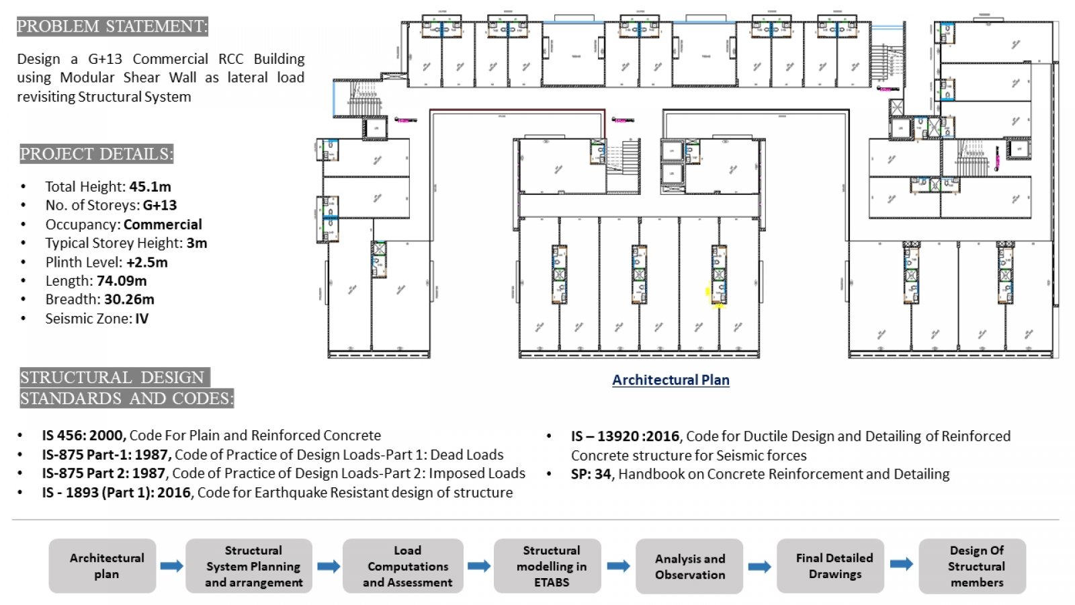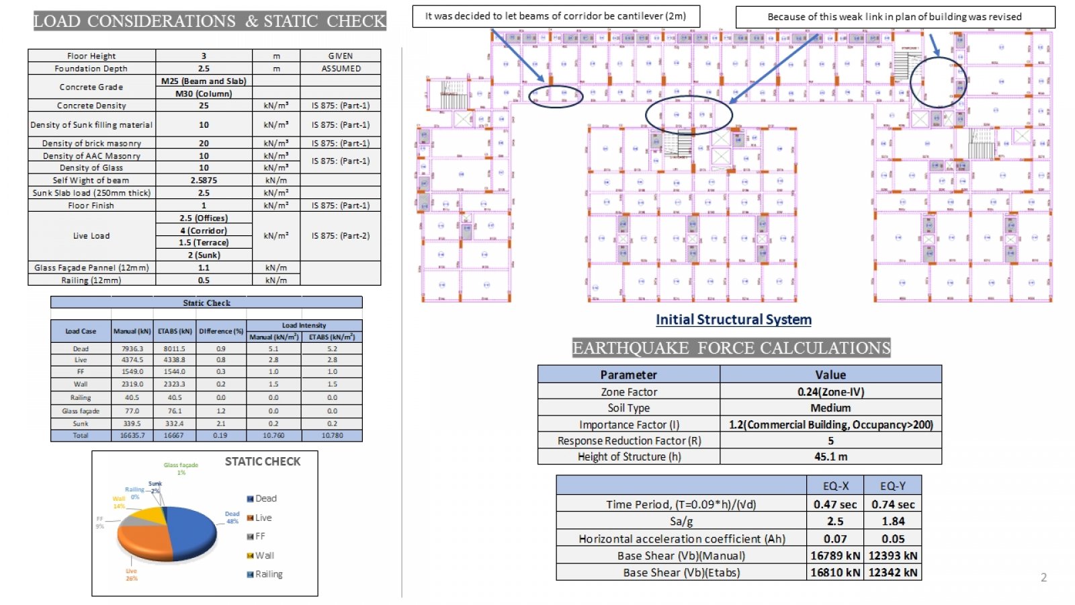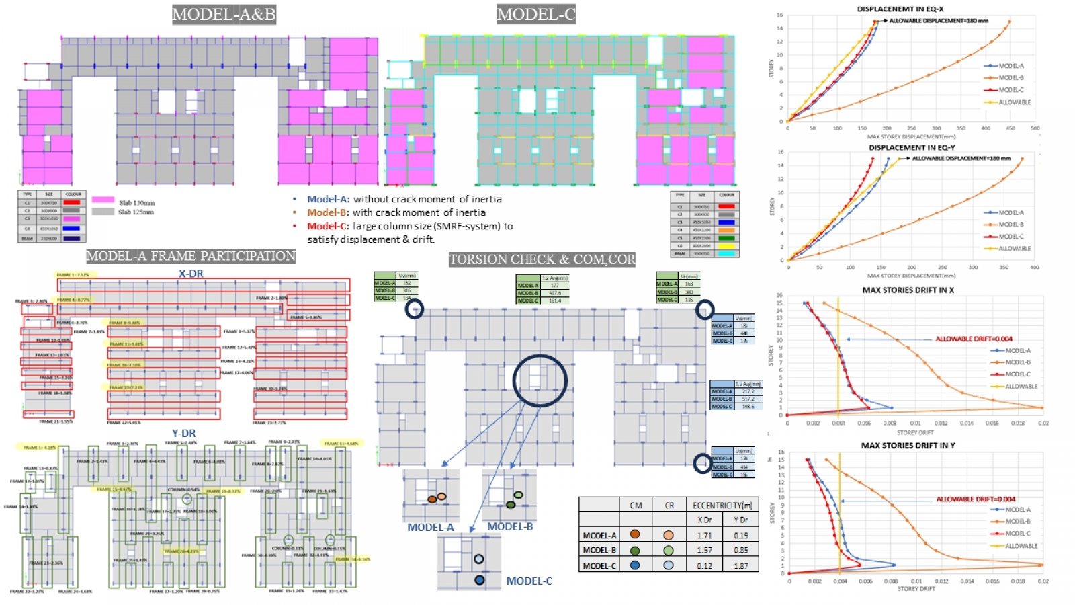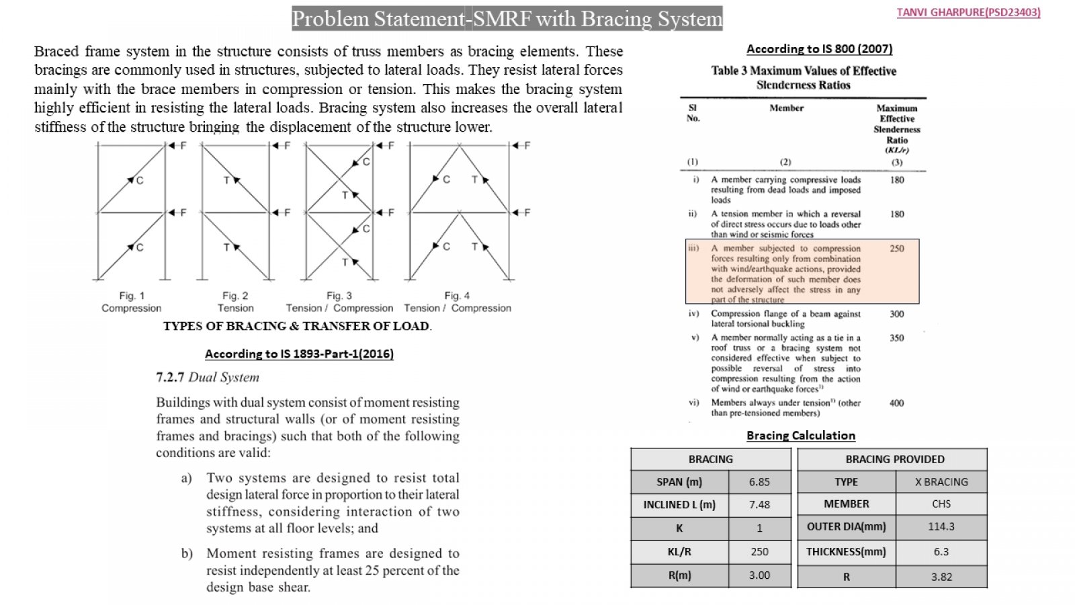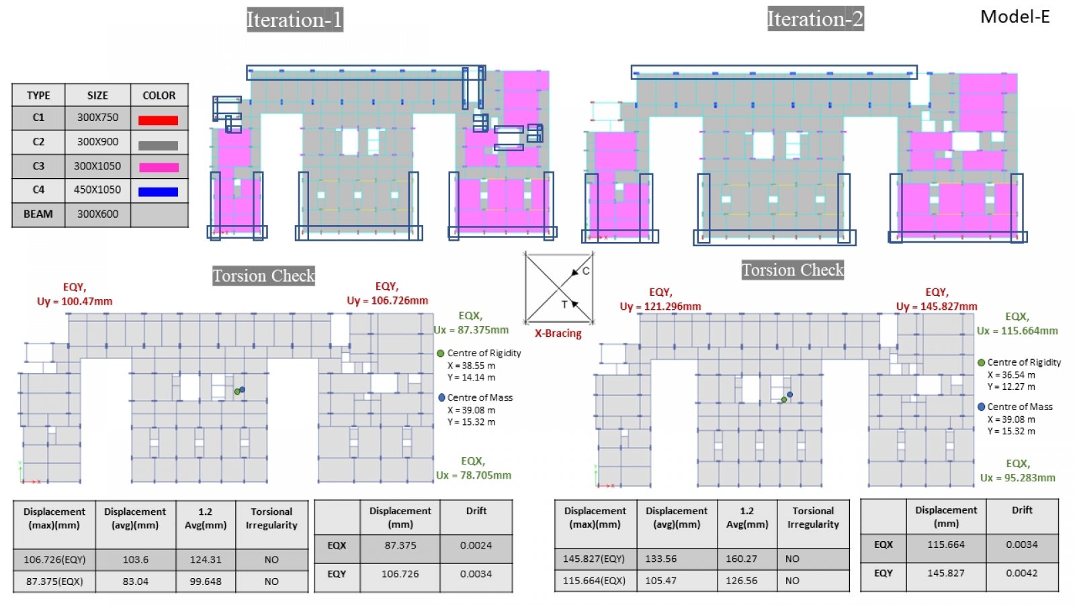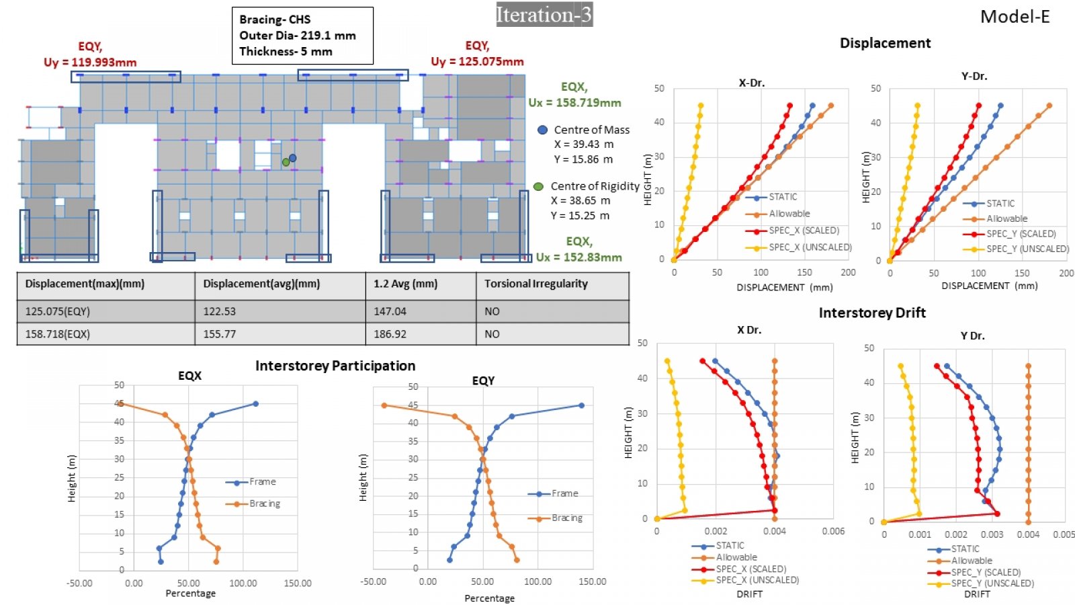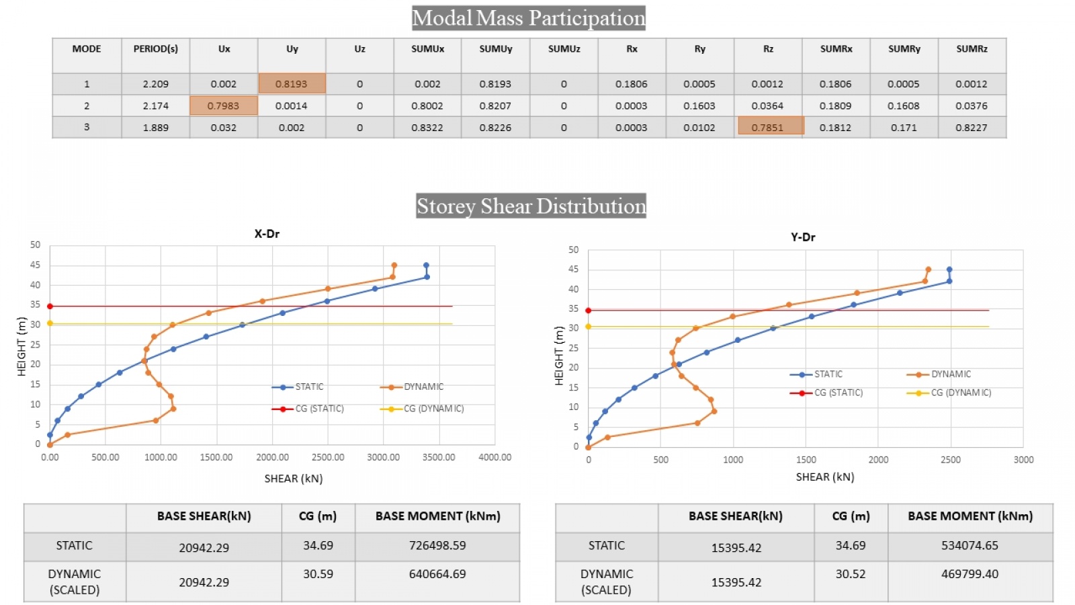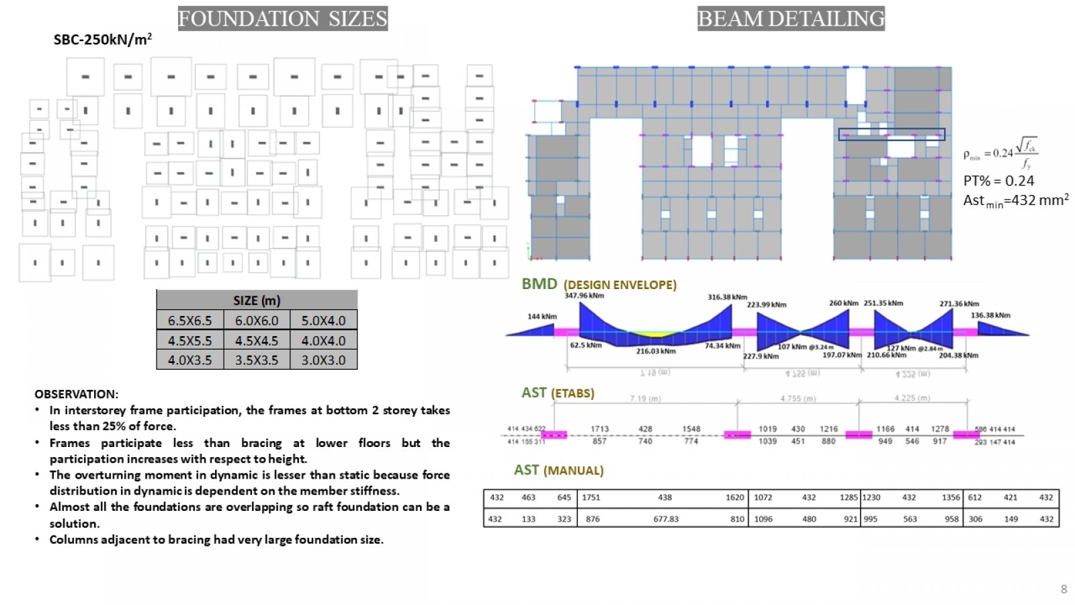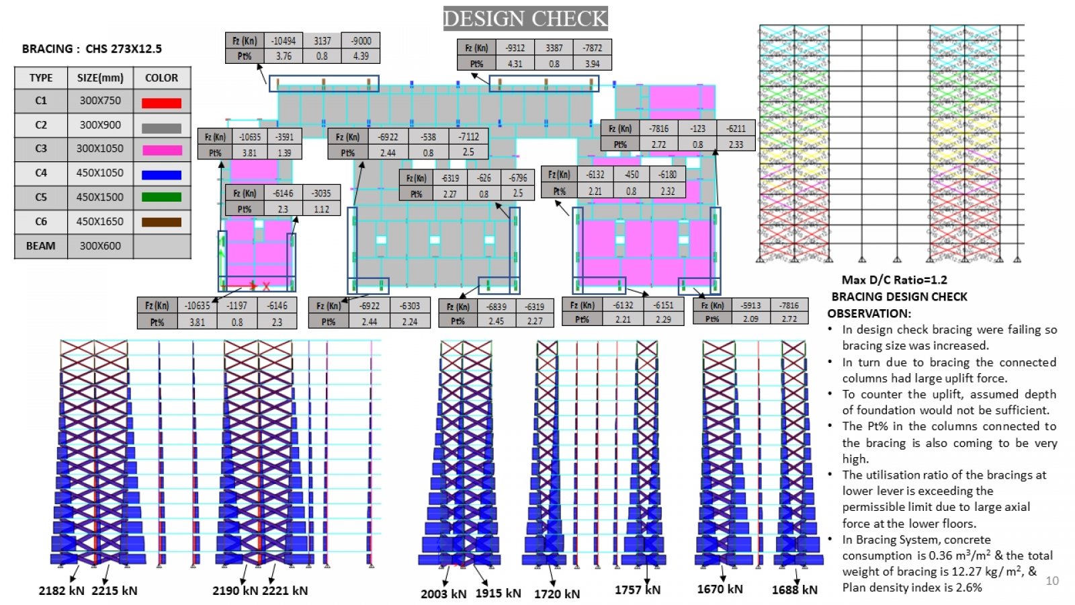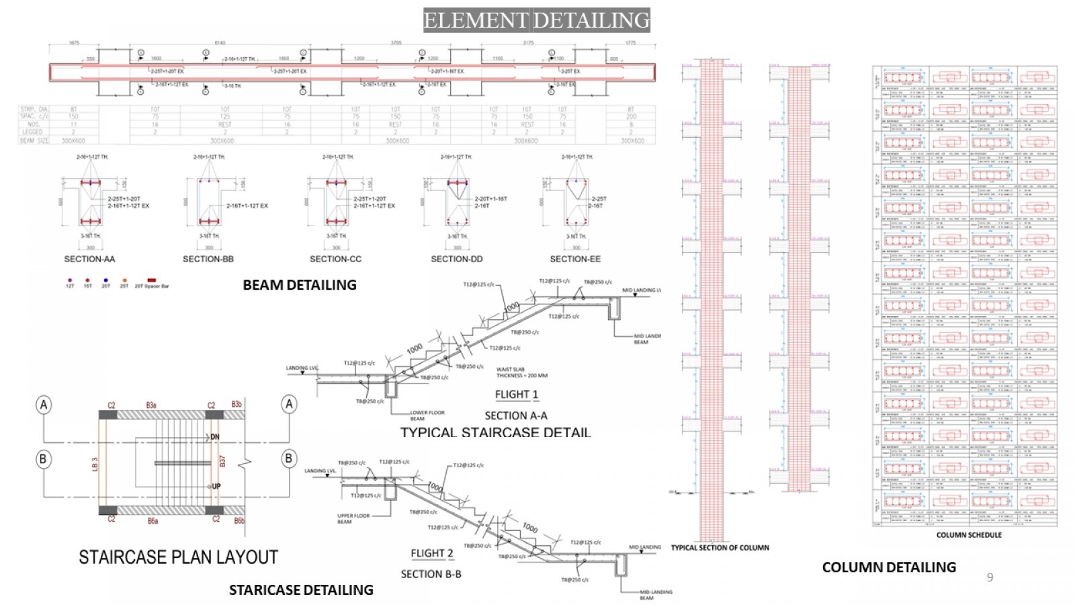Your browser is out-of-date!
For a richer surfing experience on our website, please update your browser. Update my browser now!
For a richer surfing experience on our website, please update your browser. Update my browser now!
The project aims to analyze and design a G+13 Storey Commercial Building using SMRF with Bracing as a lateral load resisting system. The main objective of the project is to study the structure's behavior during earthquakes and minimize torsion, displacement, and inter-storey drift. The design complies with all the relevant codal provisions for gravity and earthquake loading. Irregularity checks are conducted according to IS 1893 (Part-1): 2016, and ductile detailing is incorporated following IS 13920: 2016.
