Your browser is out-of-date!
For a richer surfing experience on our website, please update your browser. Update my browser now!
For a richer surfing experience on our website, please update your browser. Update my browser now!
The objective of the project is to analyse and design a G+13 Storey Commercial Building using Shear wall as a lateral load resisting System. The primary focus is to mitigate torsion, displacement and Inter Storey Drift in structure. The design incorporates all the codal provisions related to gravity and Earthquake loading. Irregularity checks are done as per IS 1893 (Part-1): 2016, and ductile detailing is incorporated as per IS 13920: 2016.
View Additional Work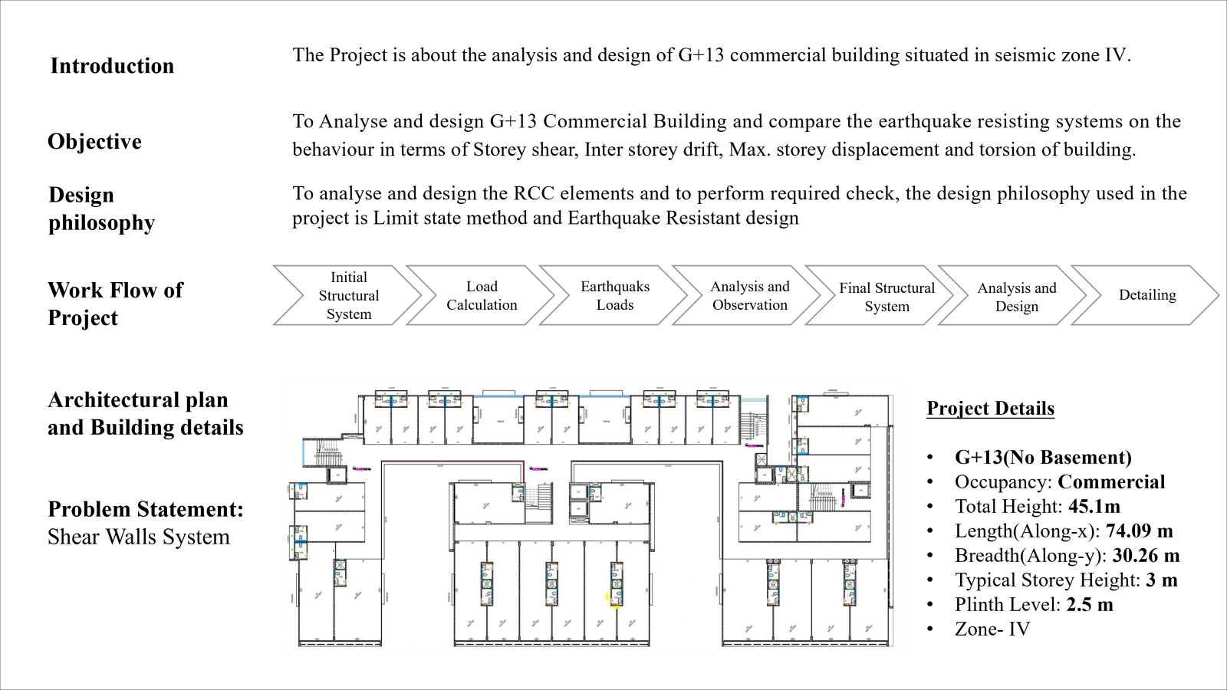
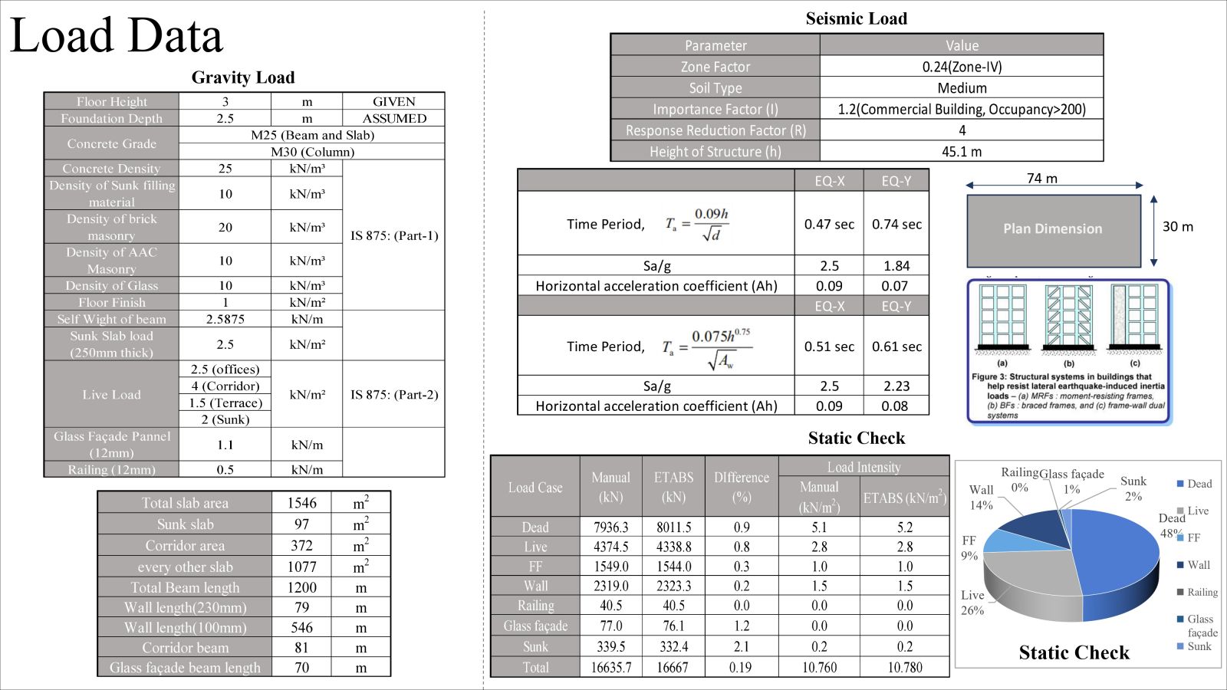
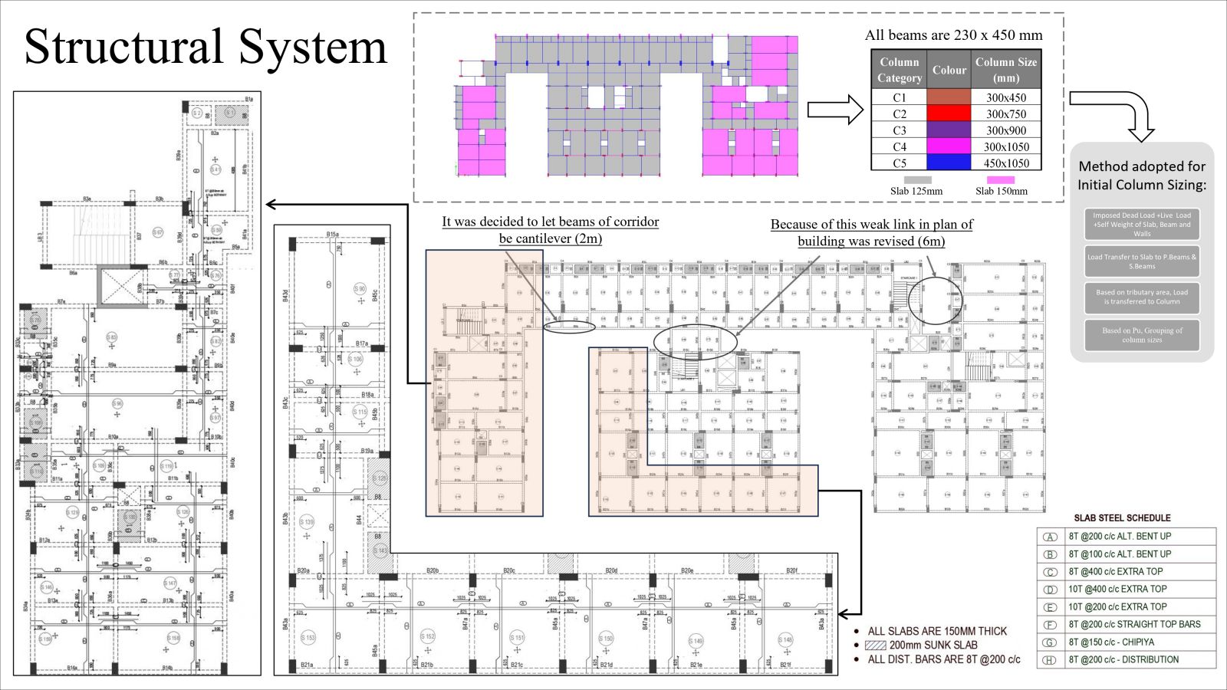
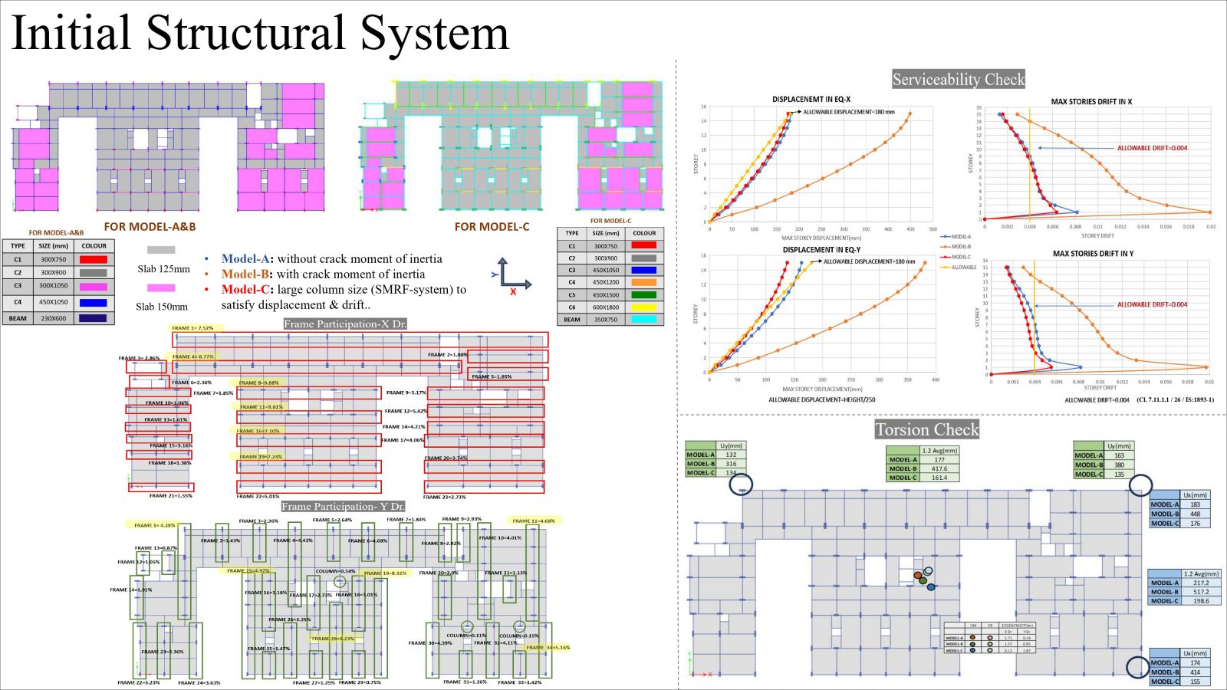
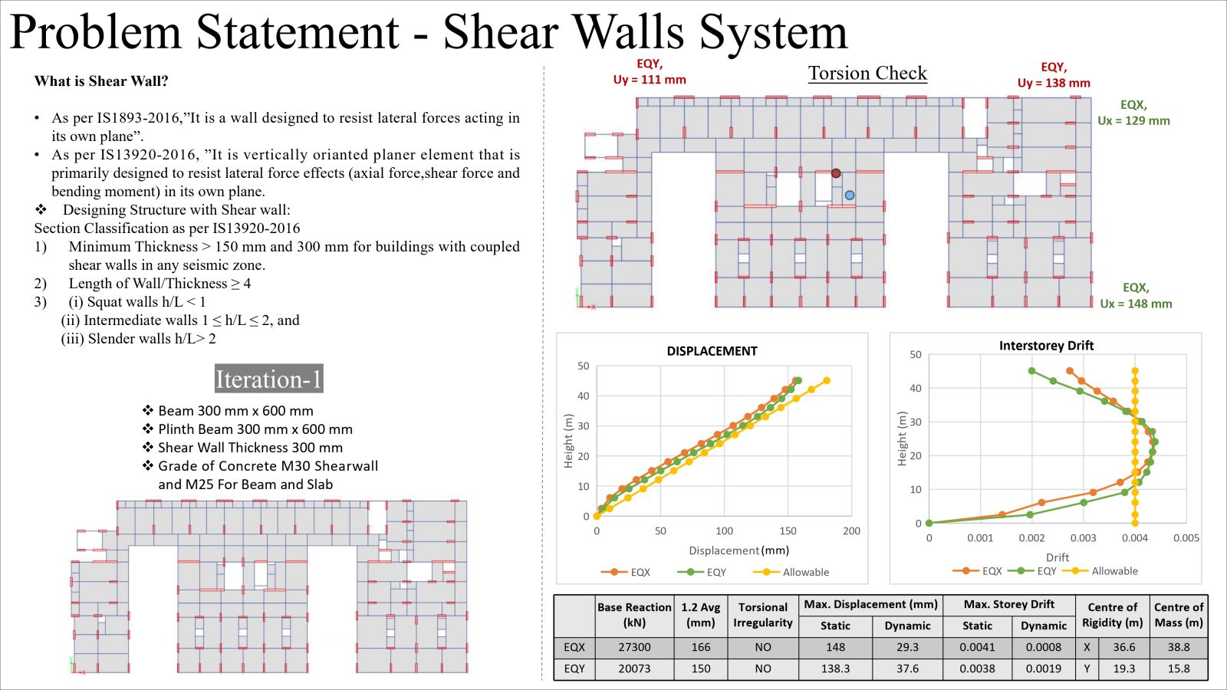
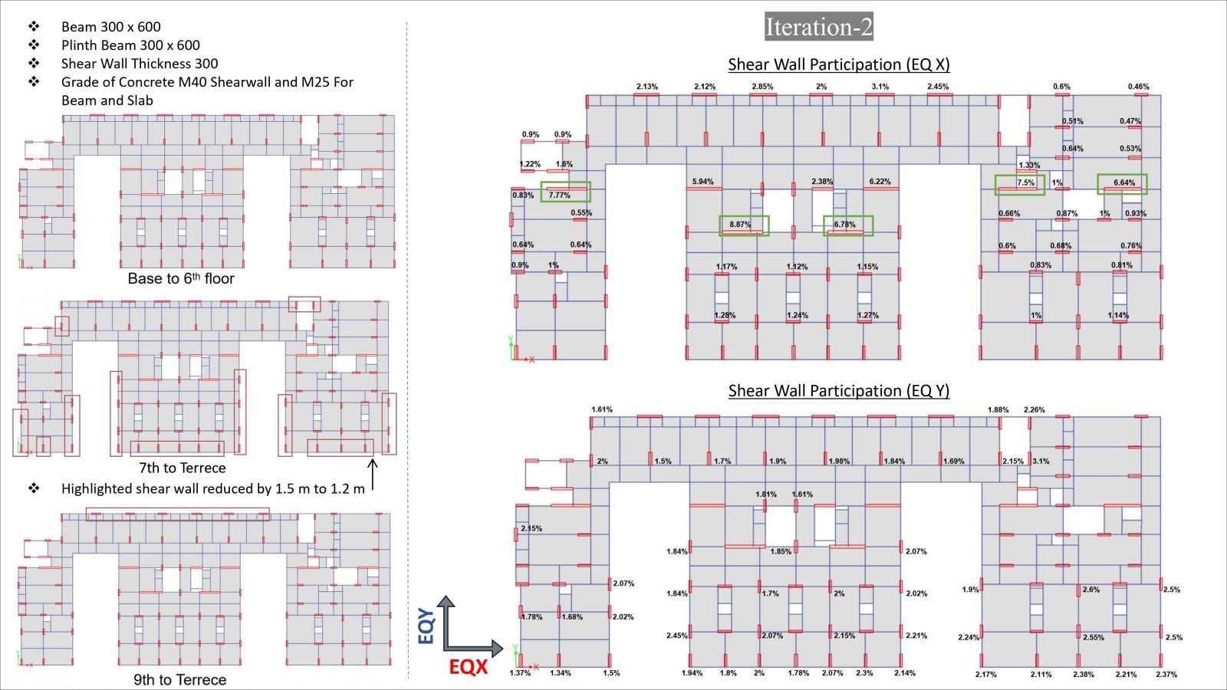
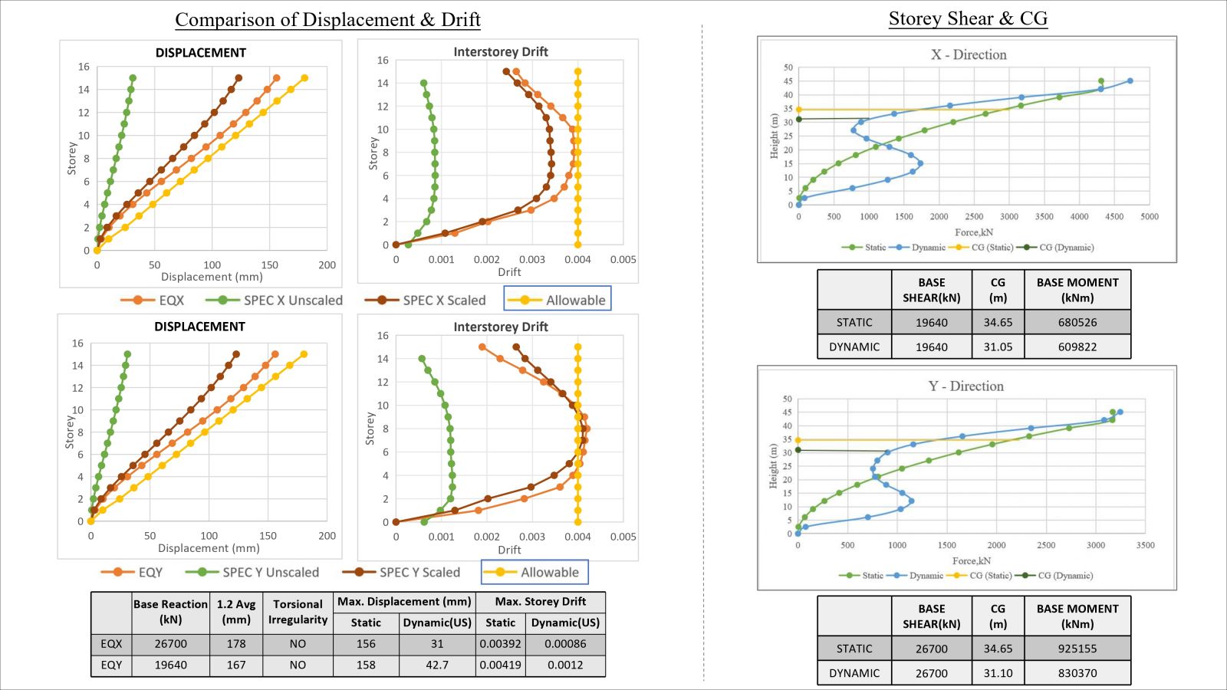

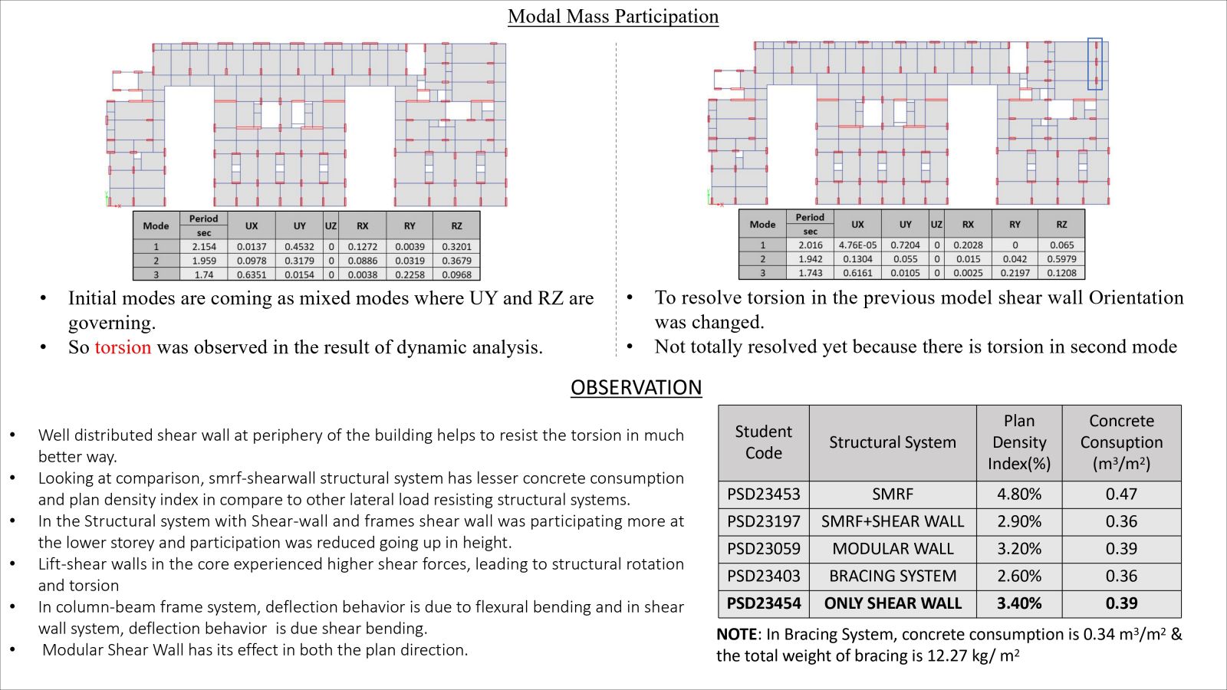
.jpg)