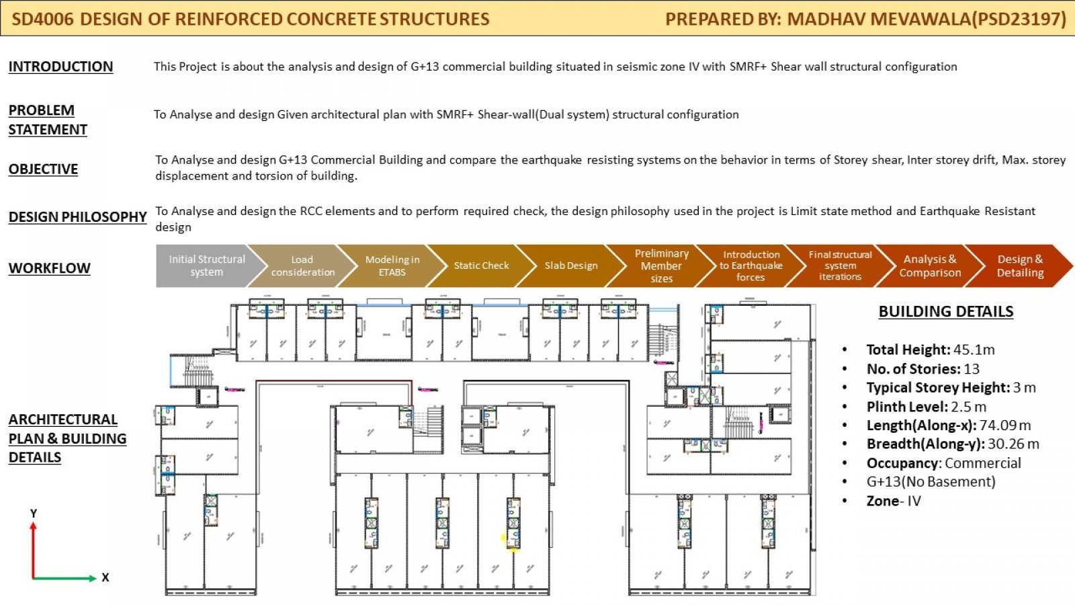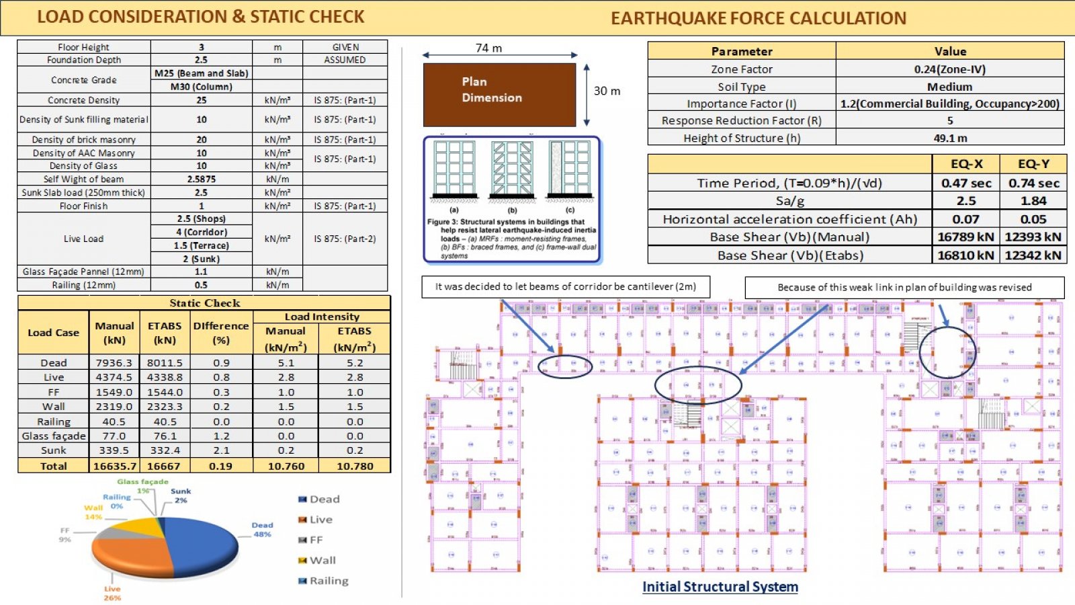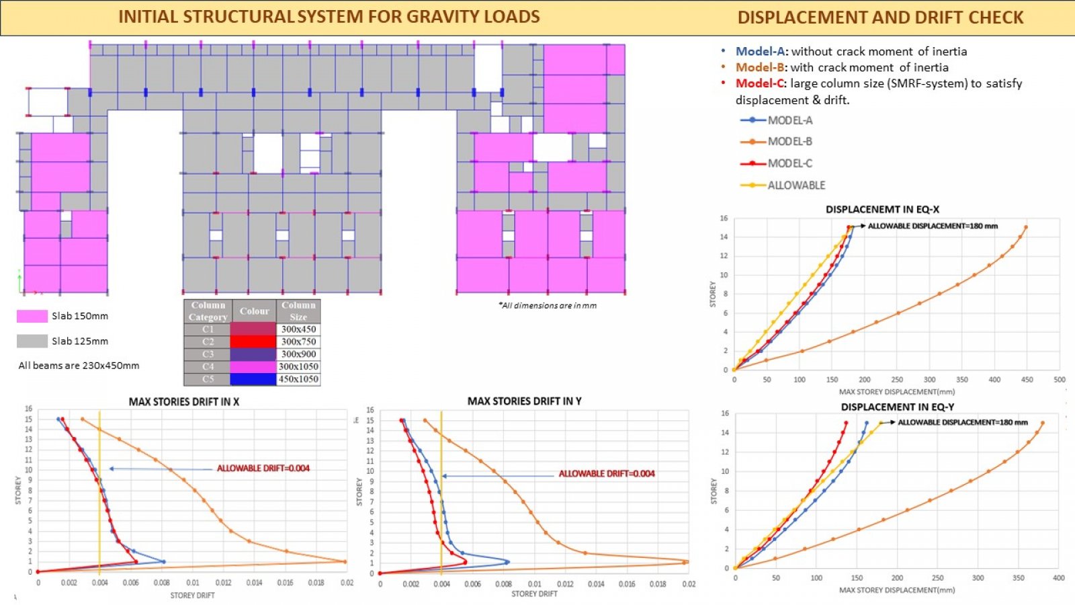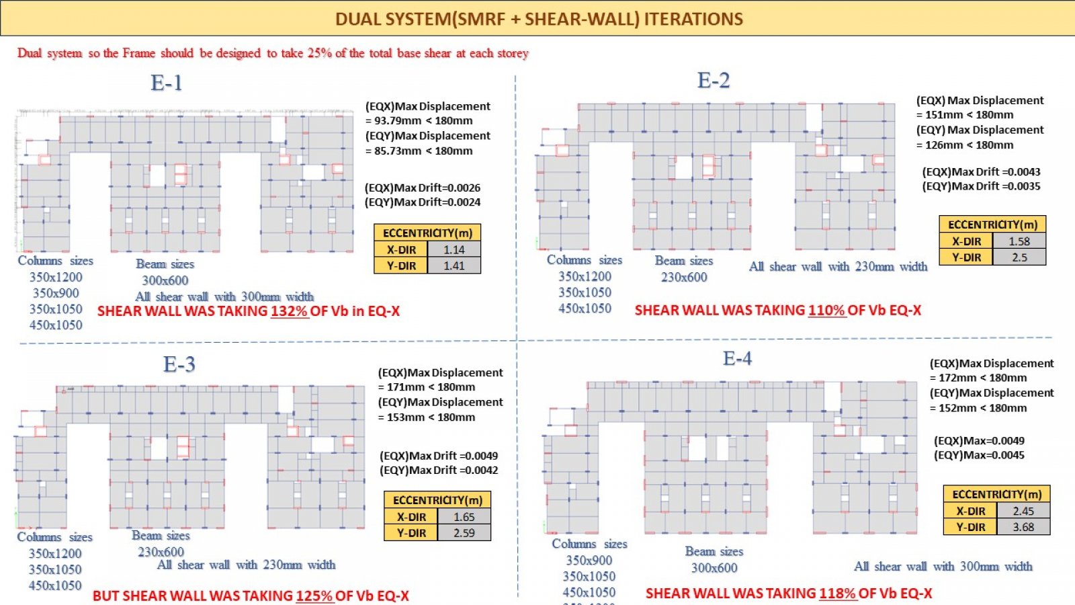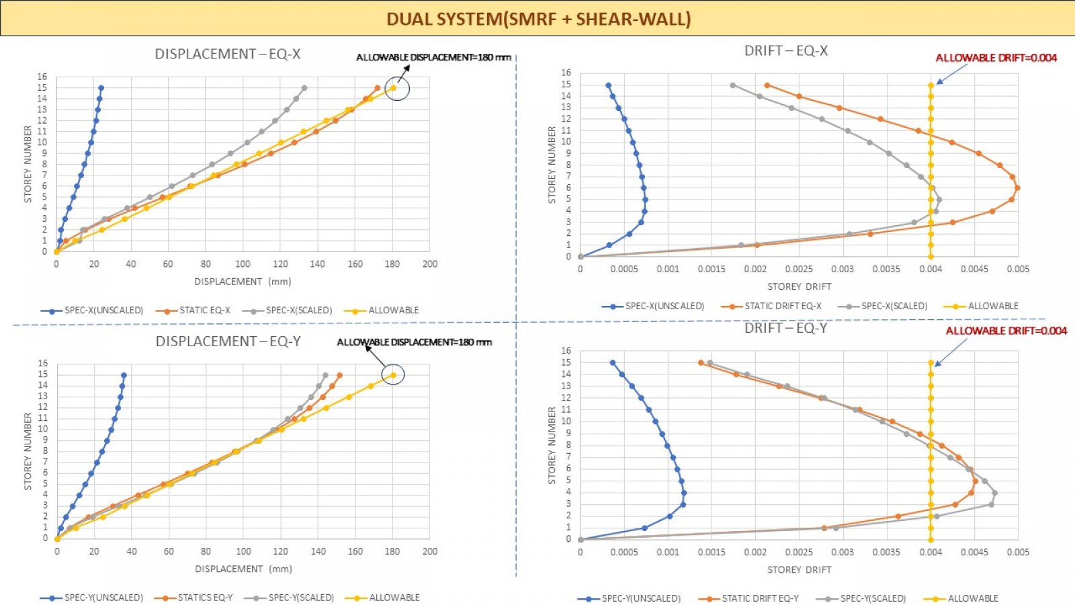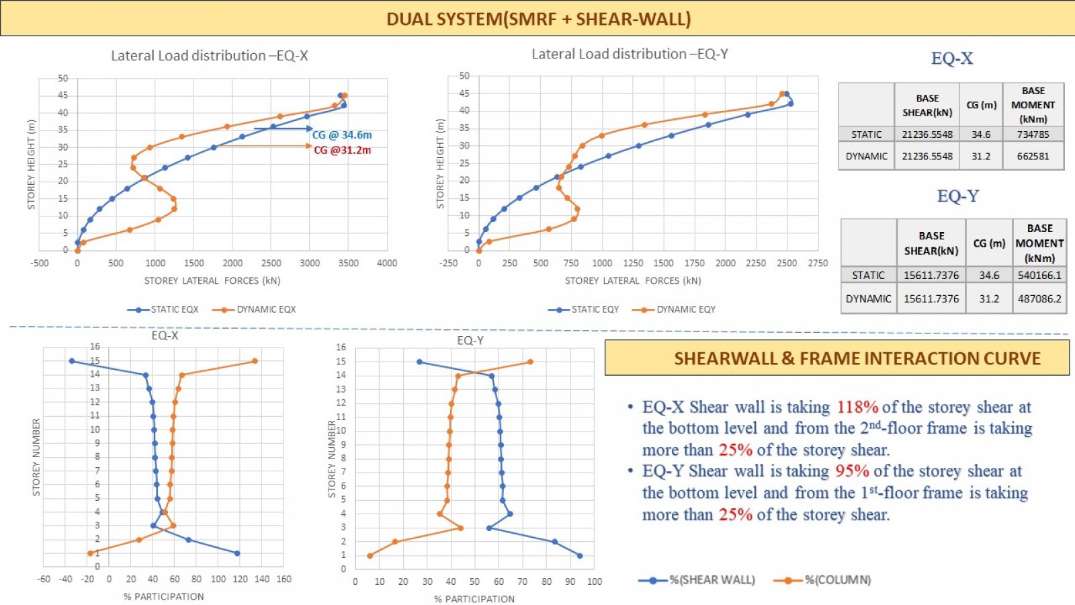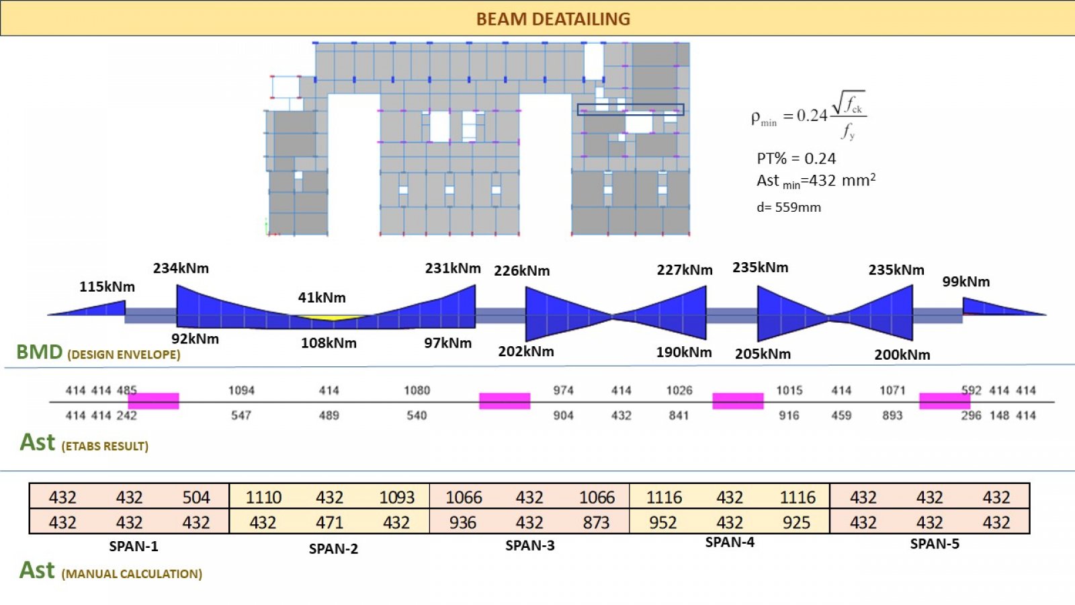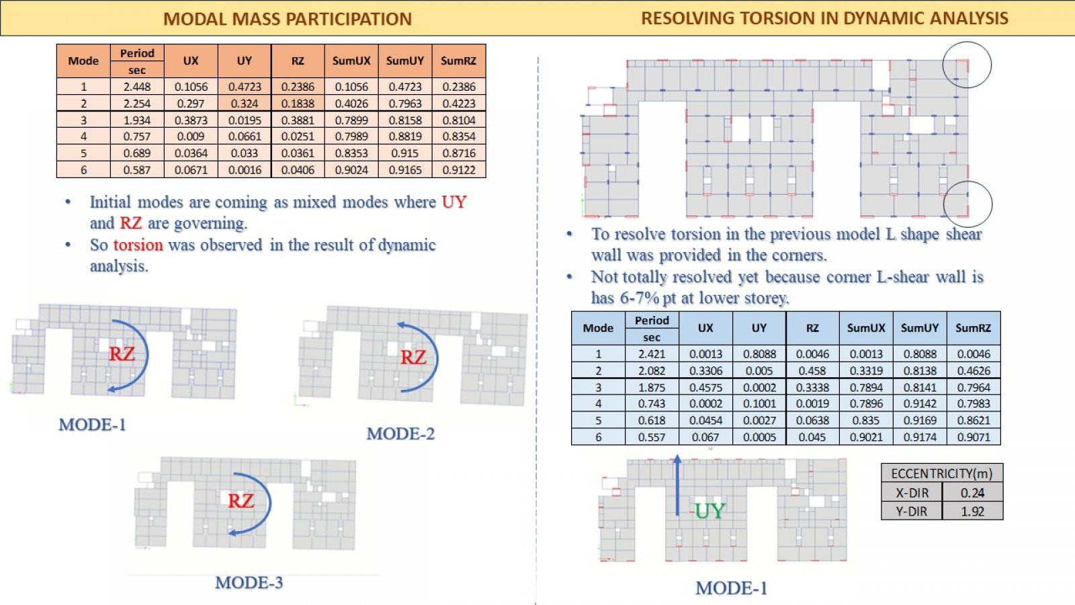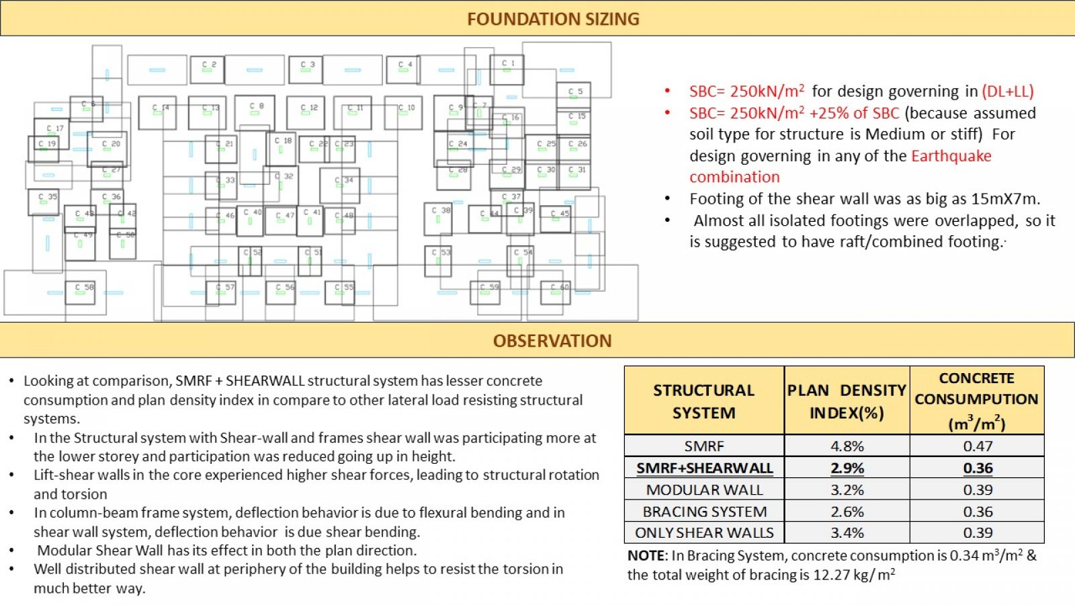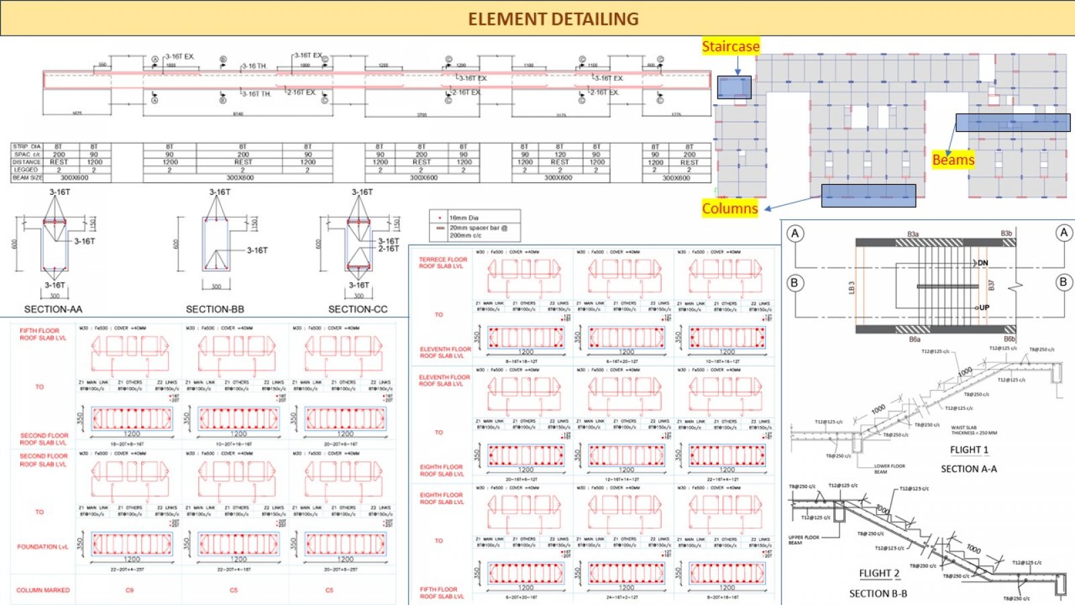Your browser is out-of-date!
For a richer surfing experience on our website, please update your browser. Update my browser now!
For a richer surfing experience on our website, please update your browser. Update my browser now!
The project intends to assess and develop a G+13 Storey Commercial Building employing Special Moment Resisting Frames (SMRF) with Shear walls for lateral load resistance. Its primary goal is to examine the building's performance under seismic events, aiming to reduce torsion, displacement, and inter-storey drift. The design integrates all regulatory requirements concerning gravity and earthquake loading. Irregularity assessments follows IS 1893 (Part-1): 2016, while ductile detailing aligns with IS 13920: 2016 specifications.
View Additional Work