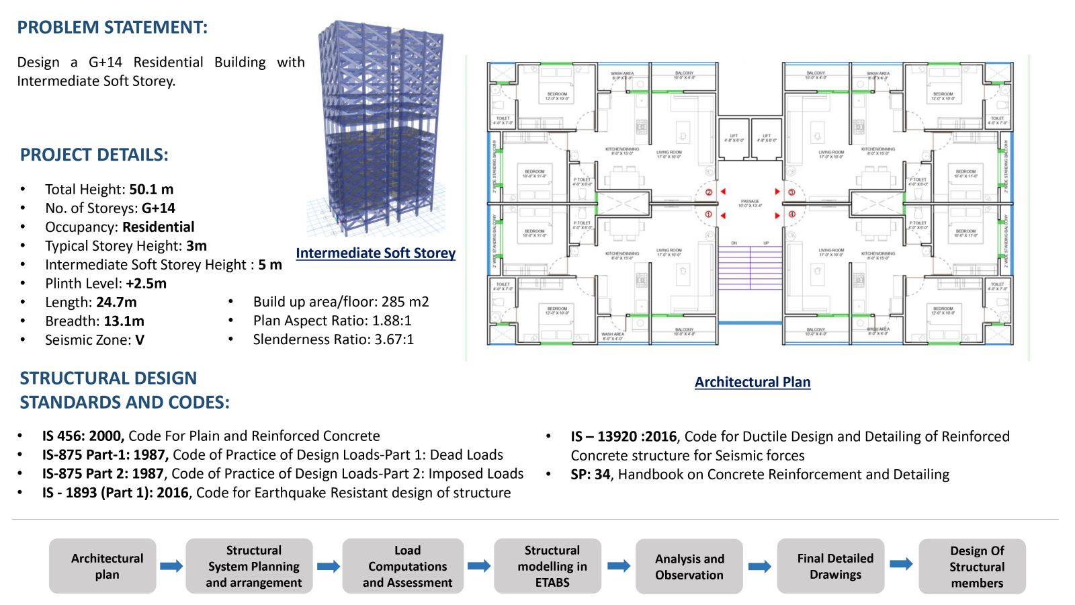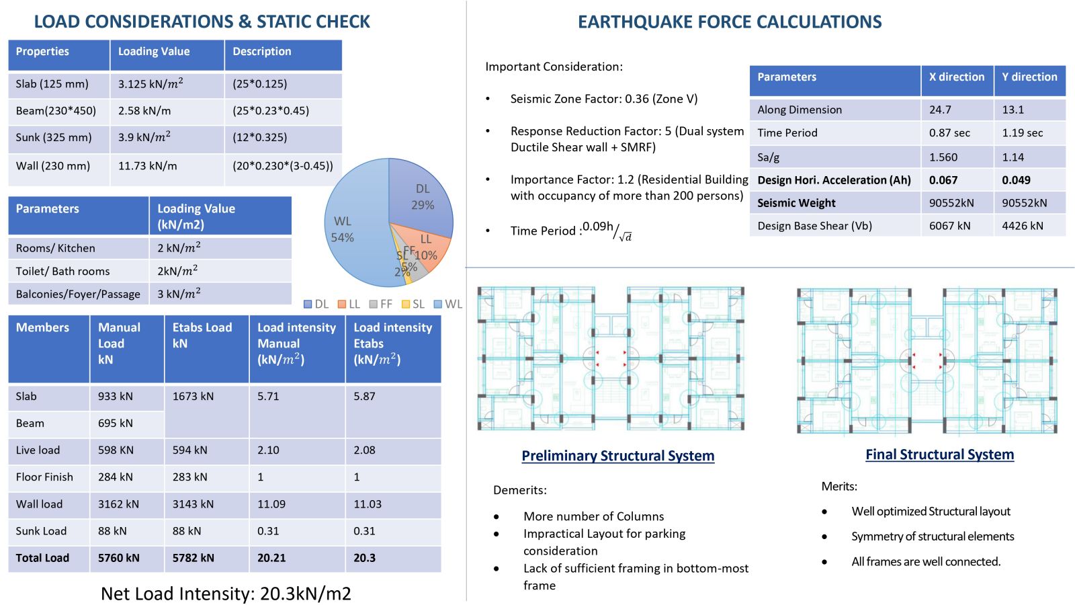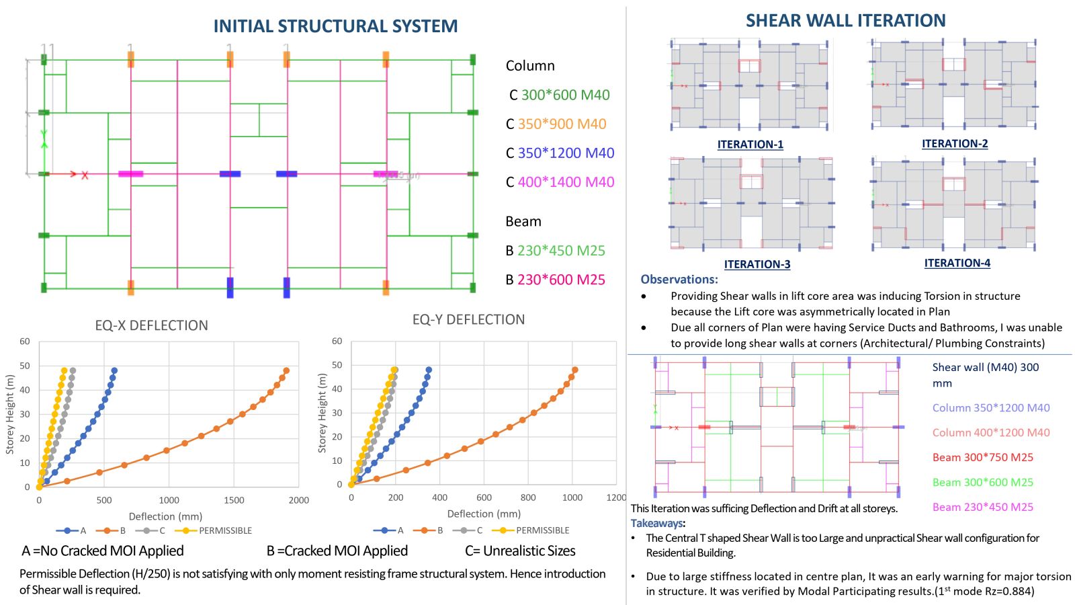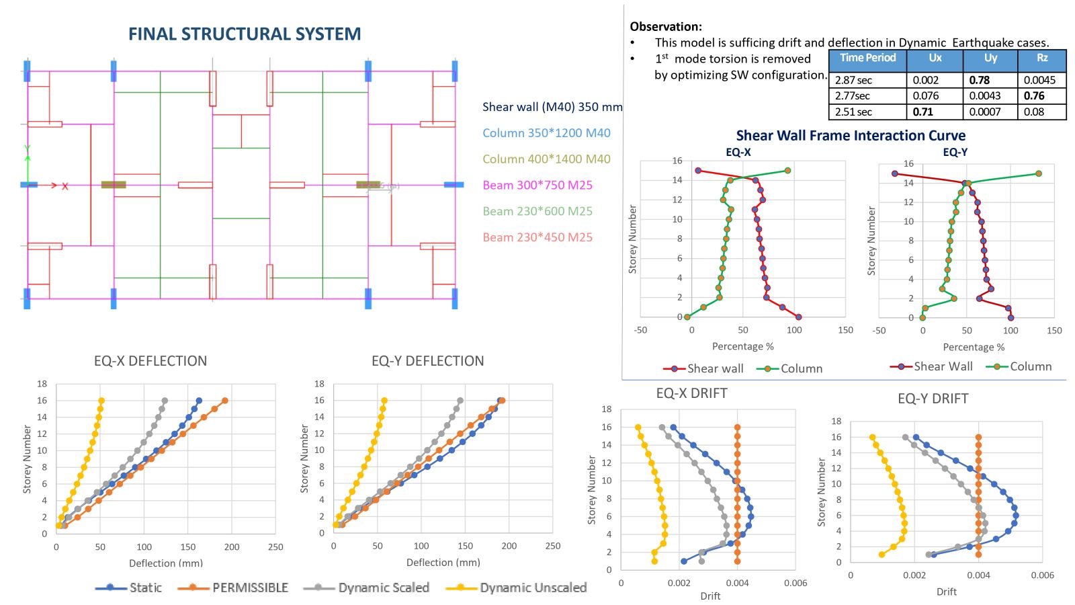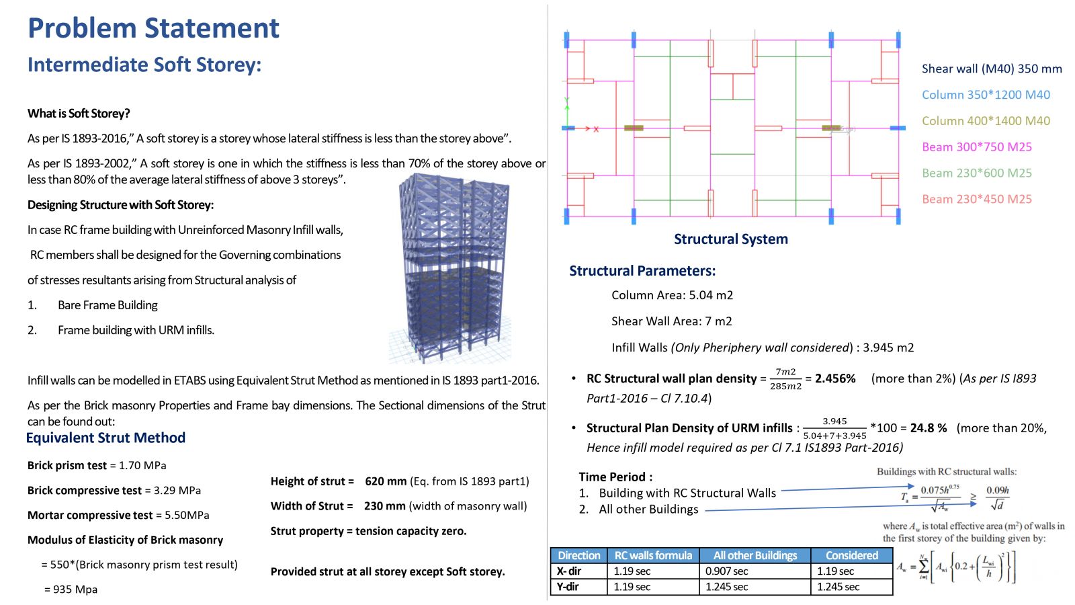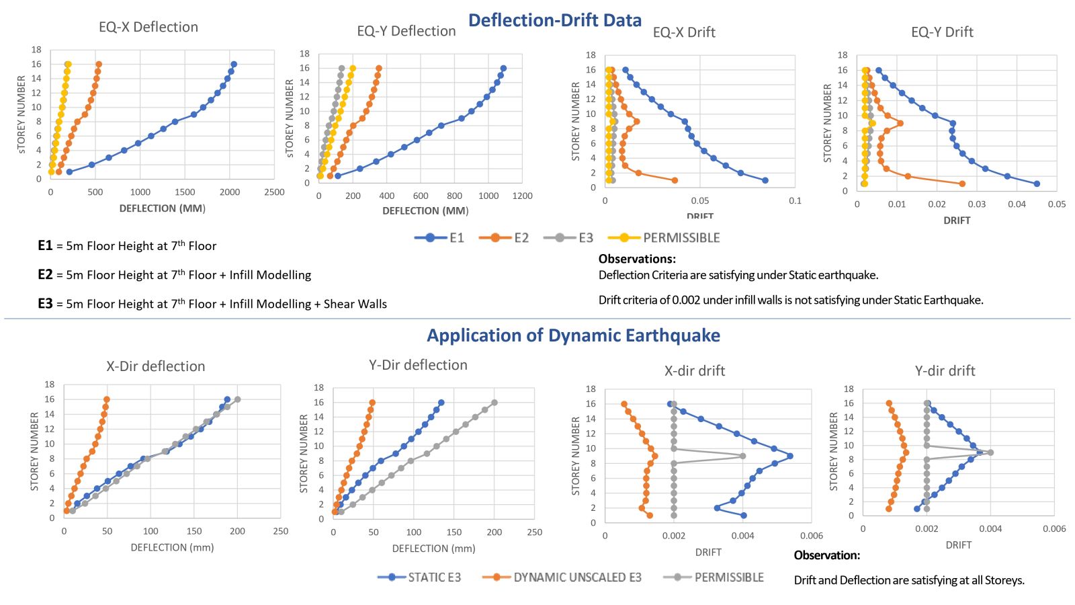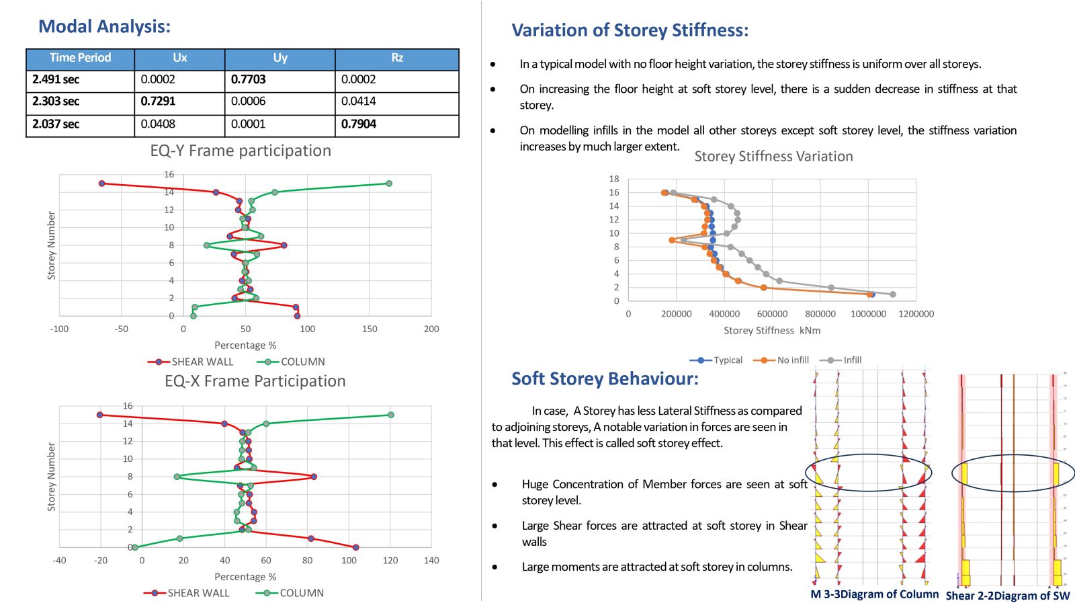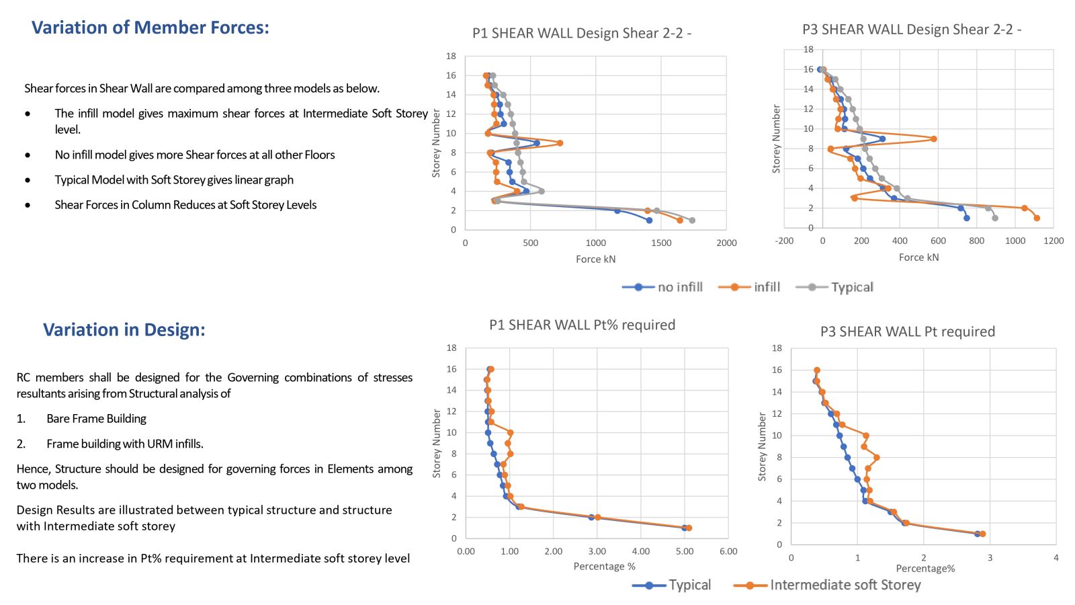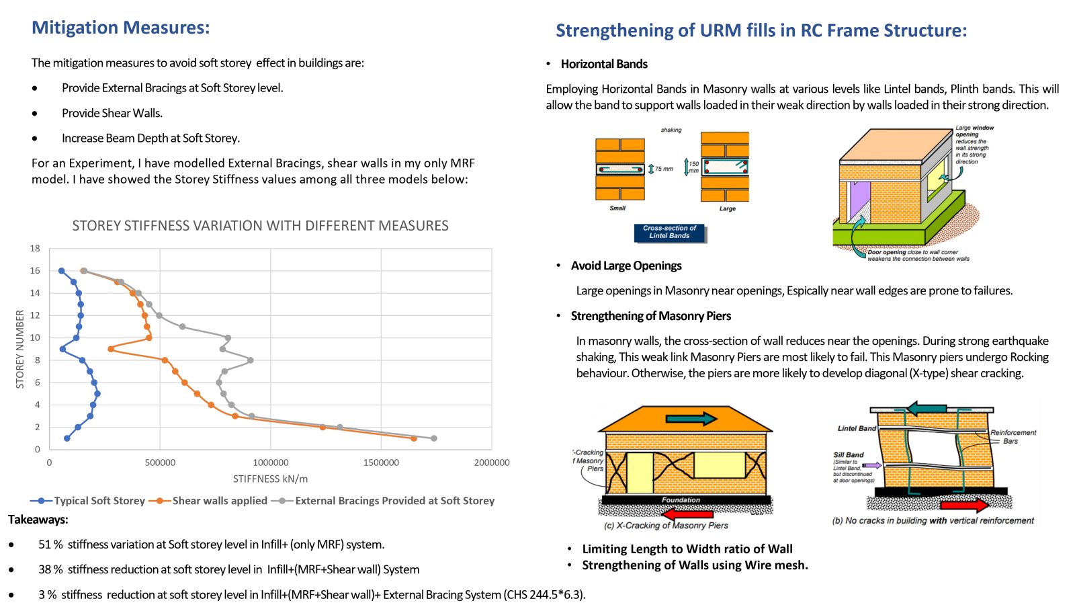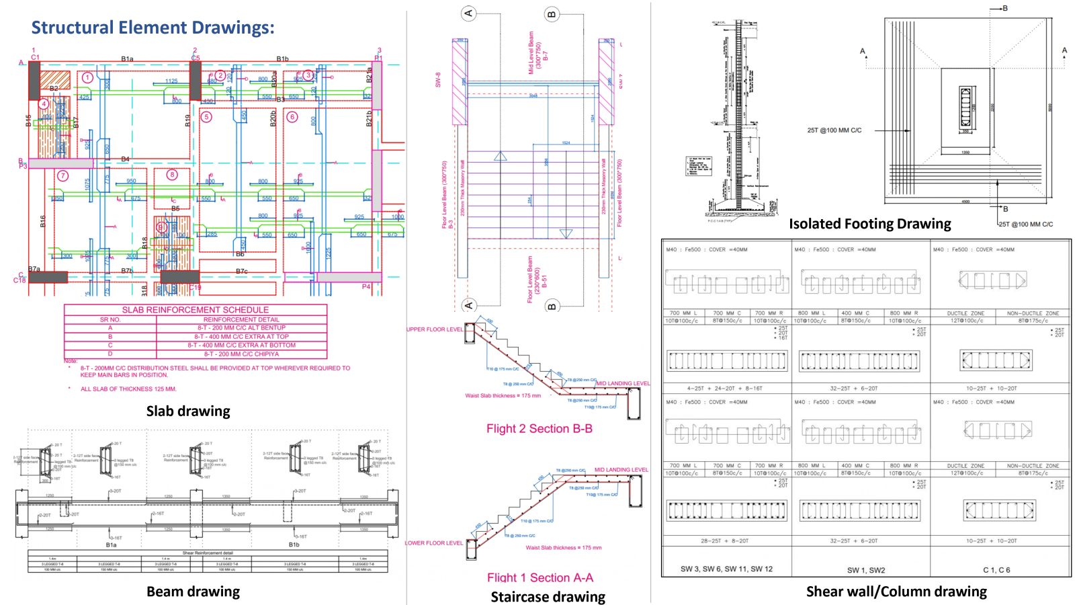Your browser is out-of-date!
For a richer surfing experience on our website, please update your browser. Update my browser now!
For a richer surfing experience on our website, please update your browser. Update my browser now!
The objective of this project is to design a G+14 Residential Building with Intermediate Soft Storey. My primary focus was to compare the behaviour of Soft Storey in terms of serviceability criteria, member forces. I developed an infill URM model of the building and compared the difference between Infill model and Bare Frame model. Find out Mitigation measures against Soft storey and implement in the structure.
View Additional Work