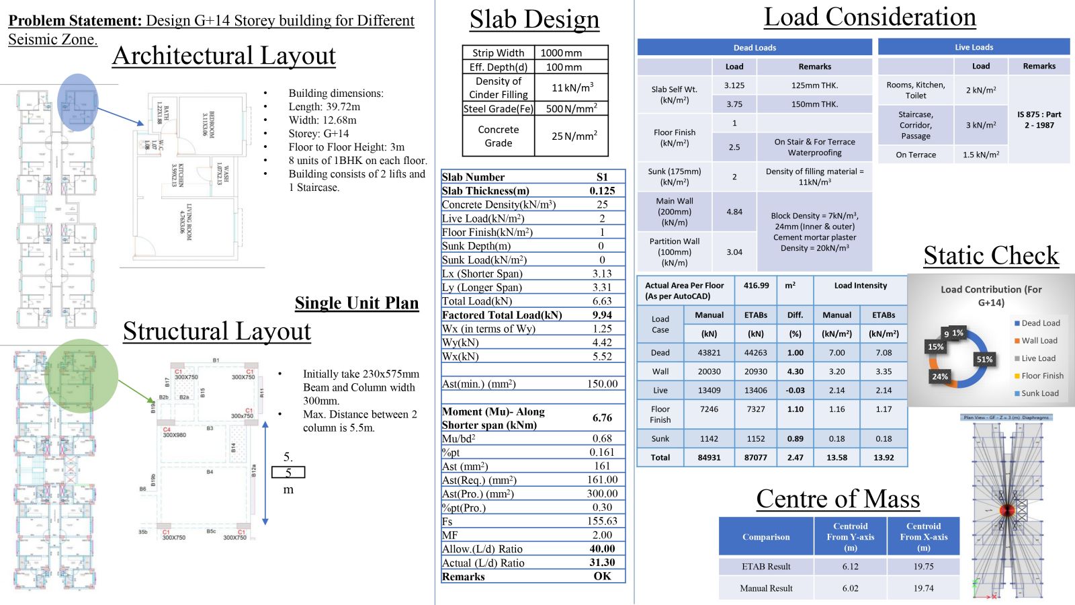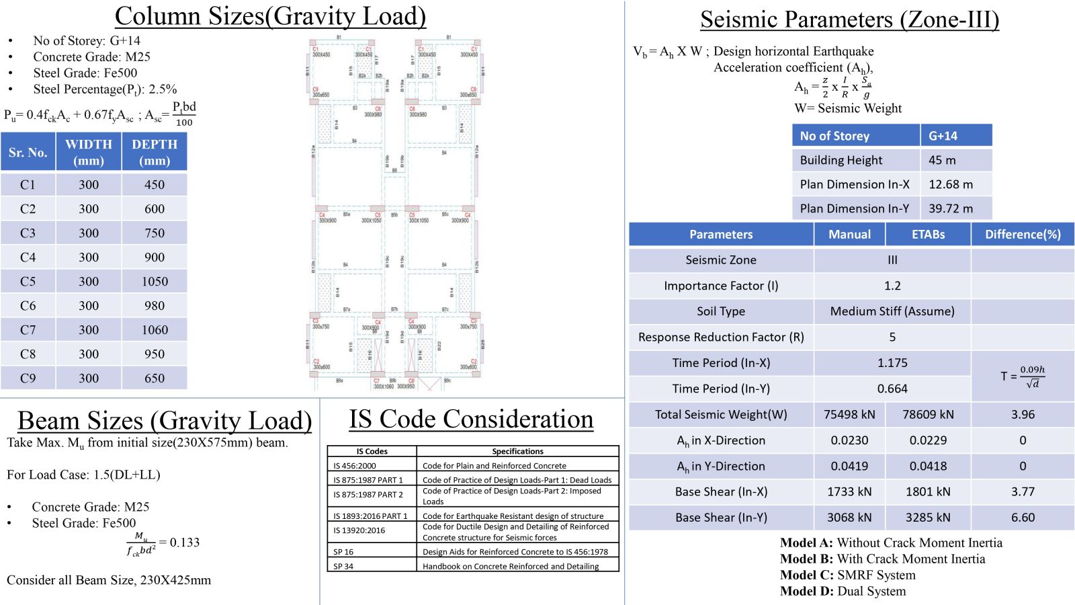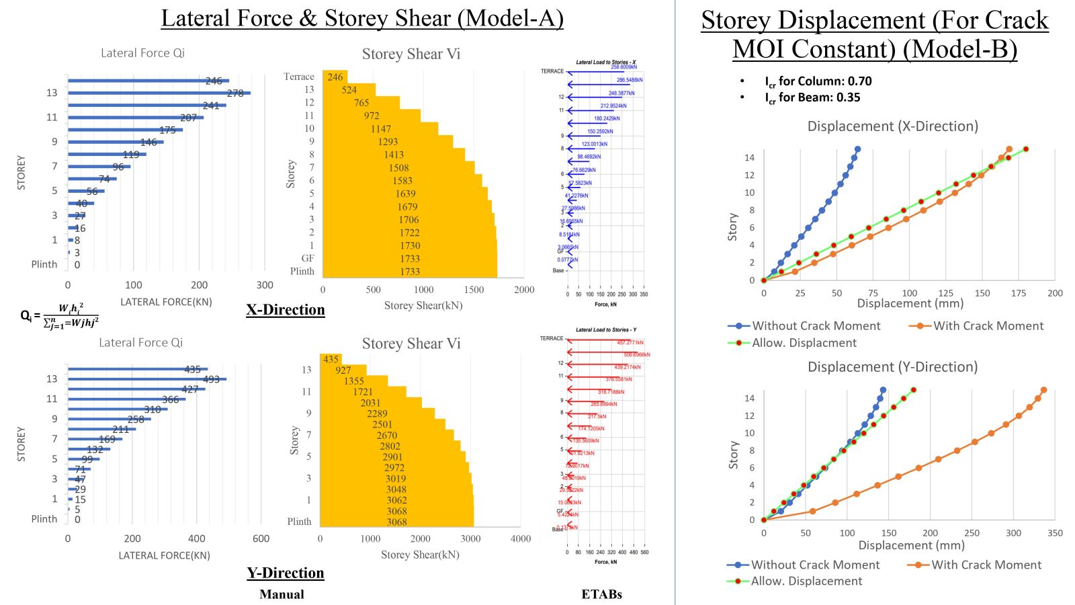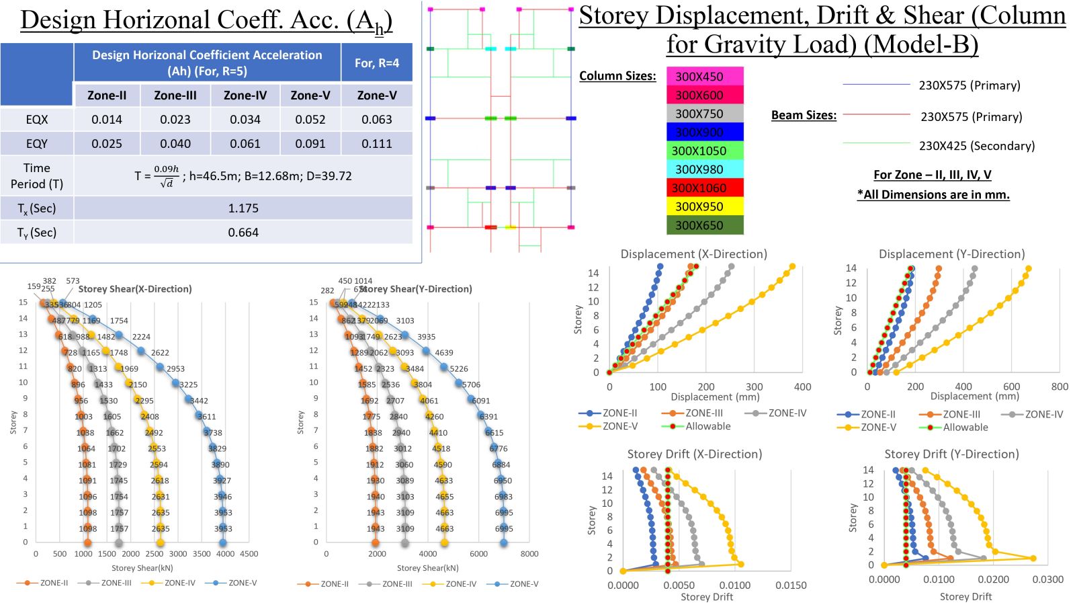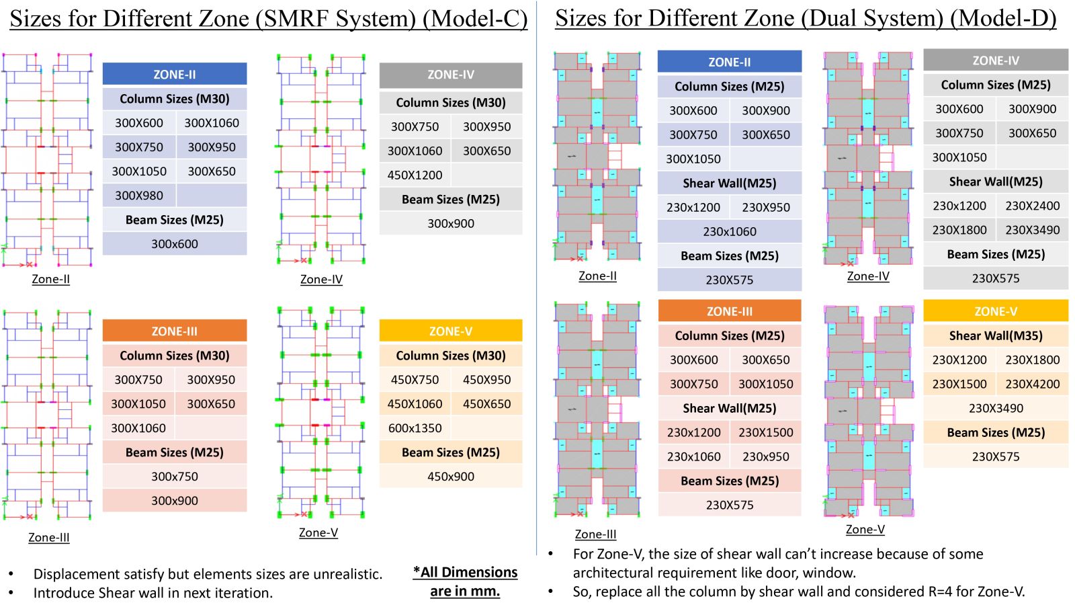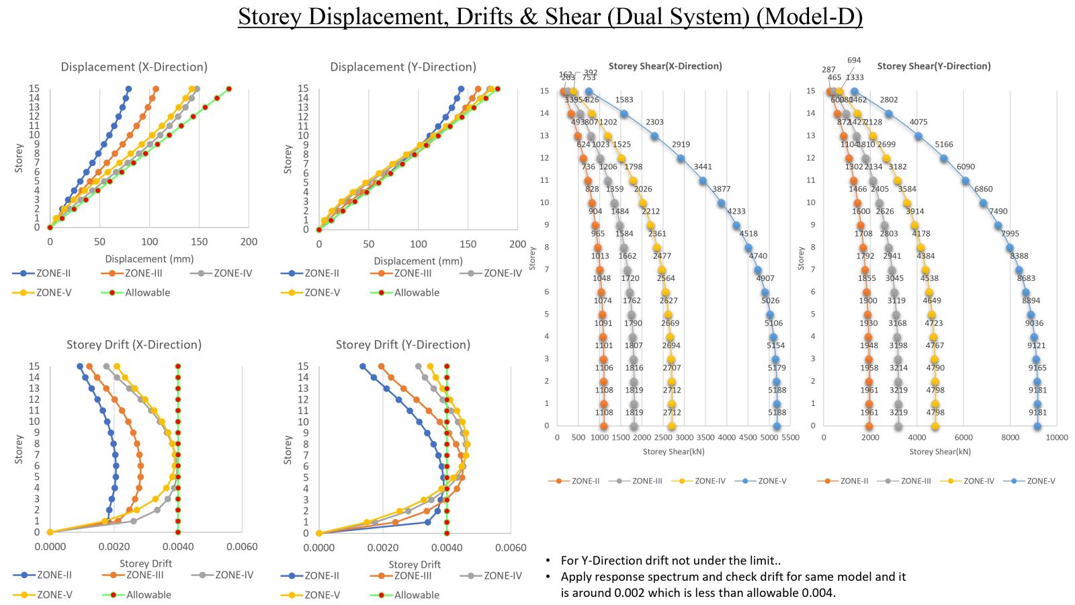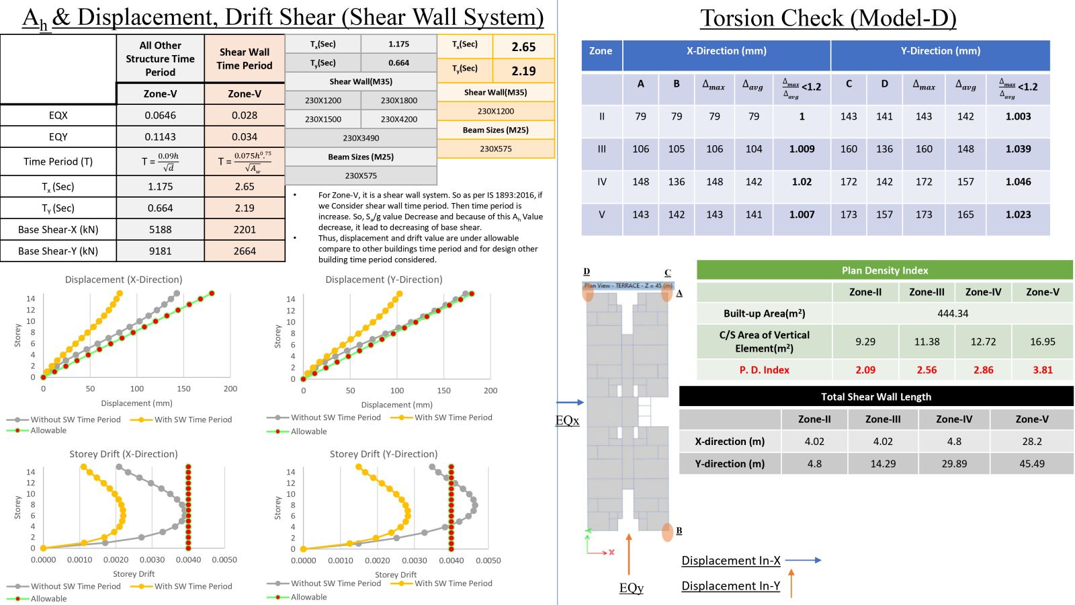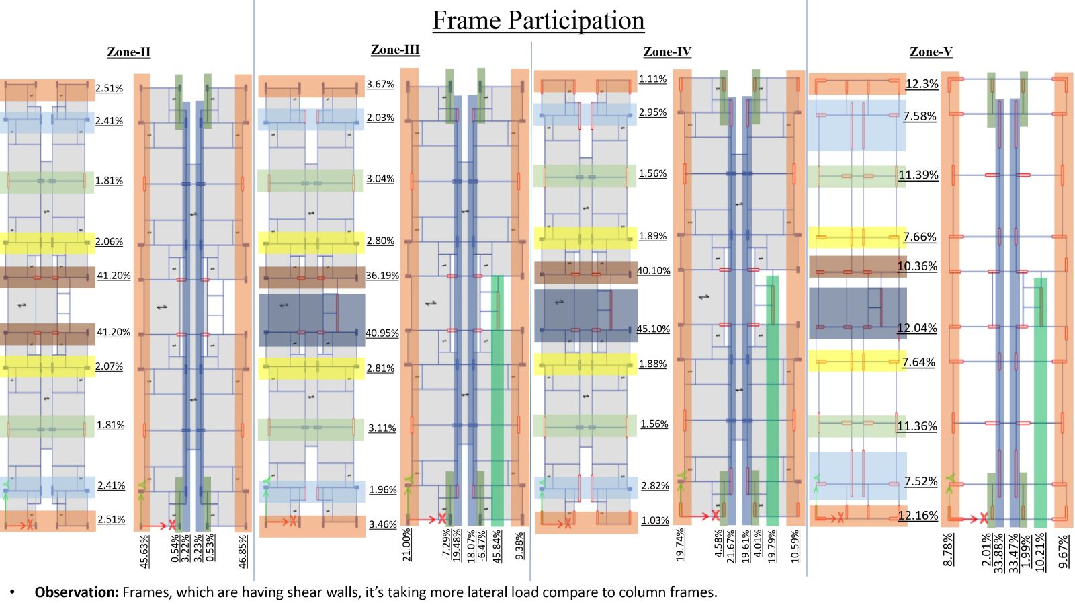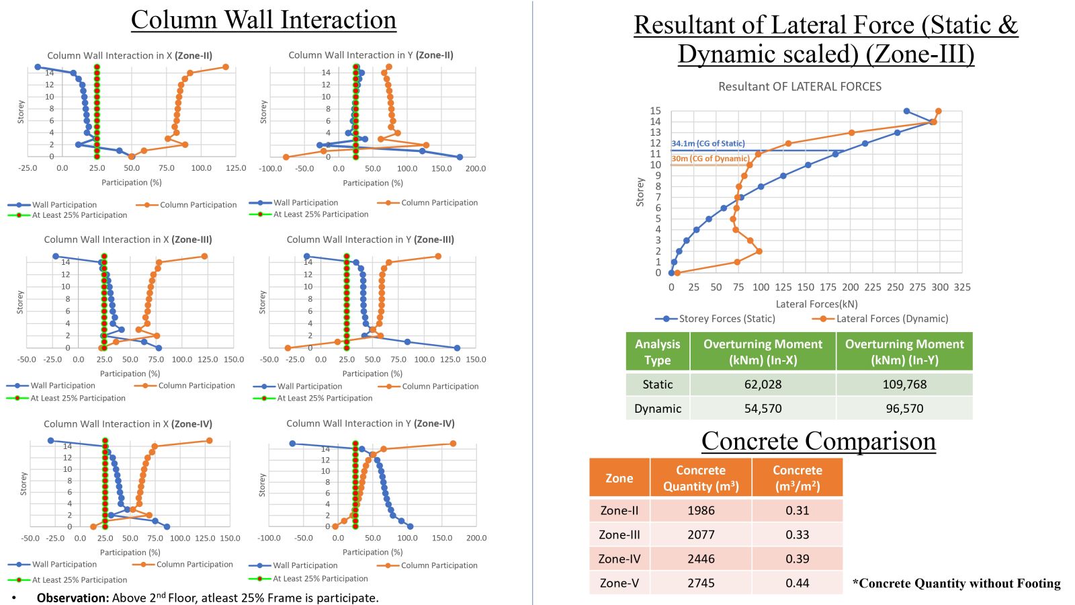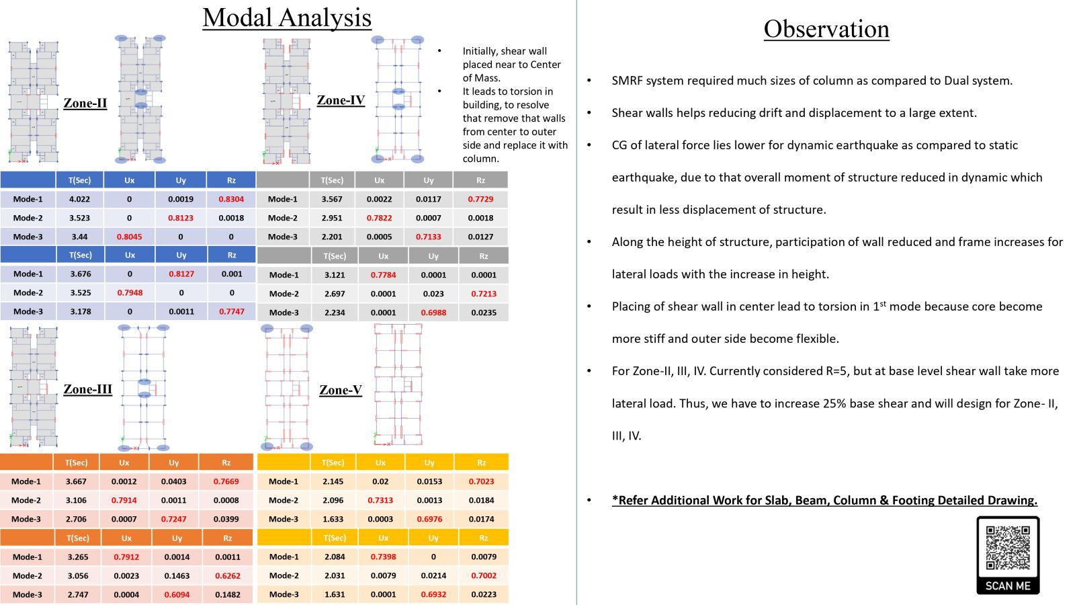Your browser is out-of-date!
For a richer surfing experience on our website, please update your browser. Update my browser now!
For a richer surfing experience on our website, please update your browser. Update my browser now!
The project involves RCC design of G+14 storey Residential Building. The major focus is to design the building for different seismic zones- II, III, IV, V and check behavior of same building in different seismic zones and provide required sizes of elements to mitigating the effects. Design is done as per all the codal provisions related gravity loading as well as Earthquake loading. Irregularity checks as per IS 1893: 2016 and ductile detailing is incorporated as per IS 13920: 2016.
View Additional Work