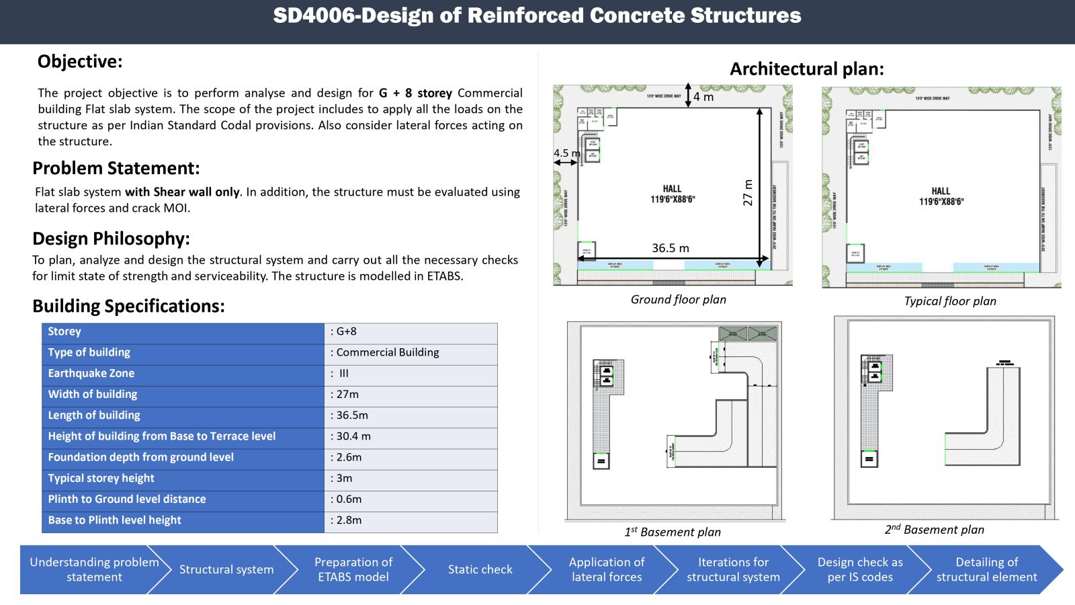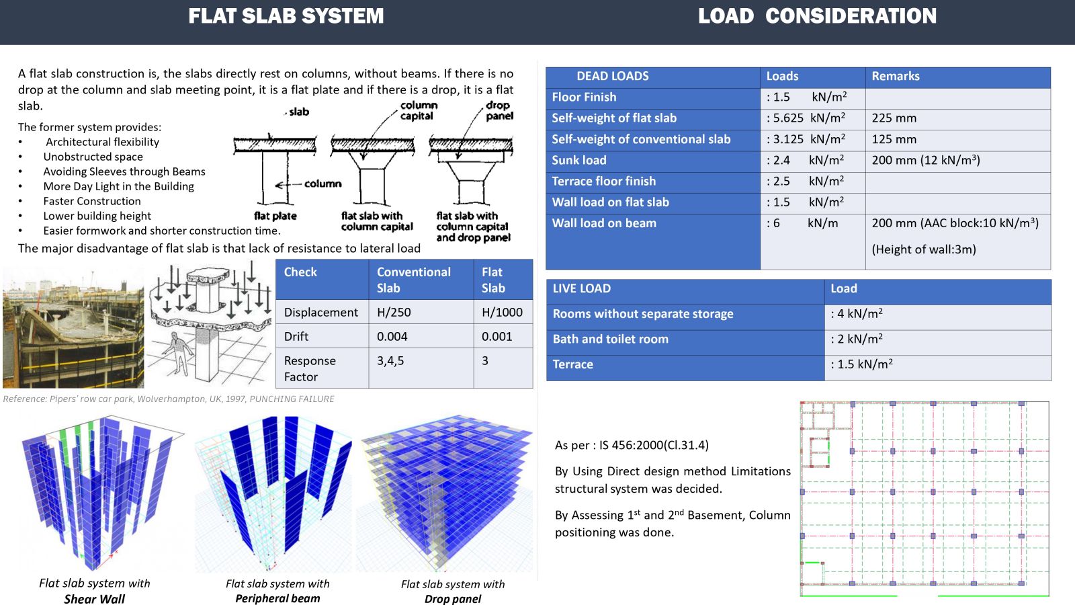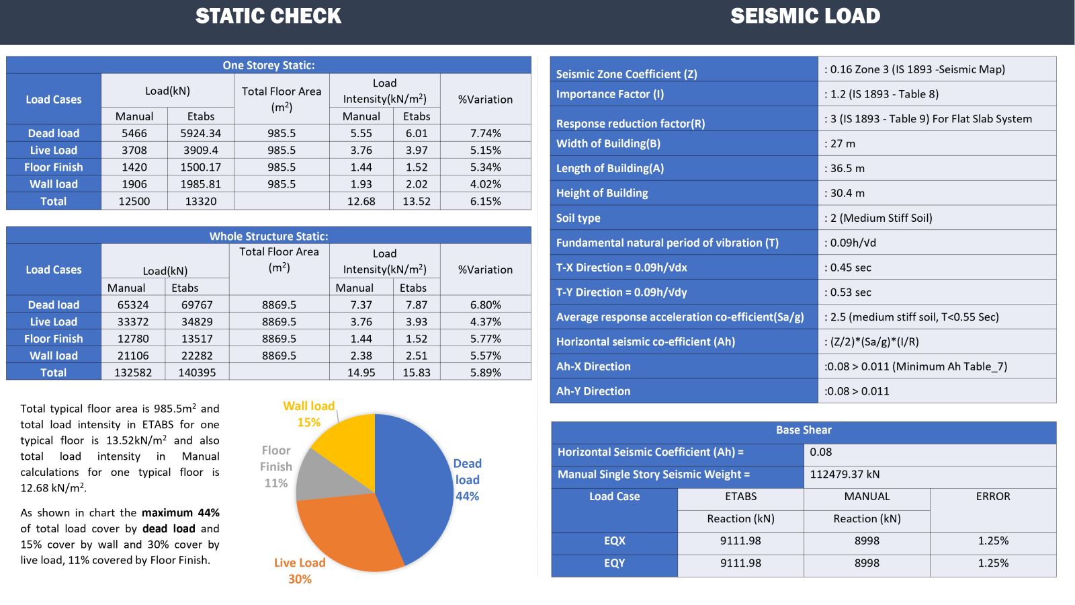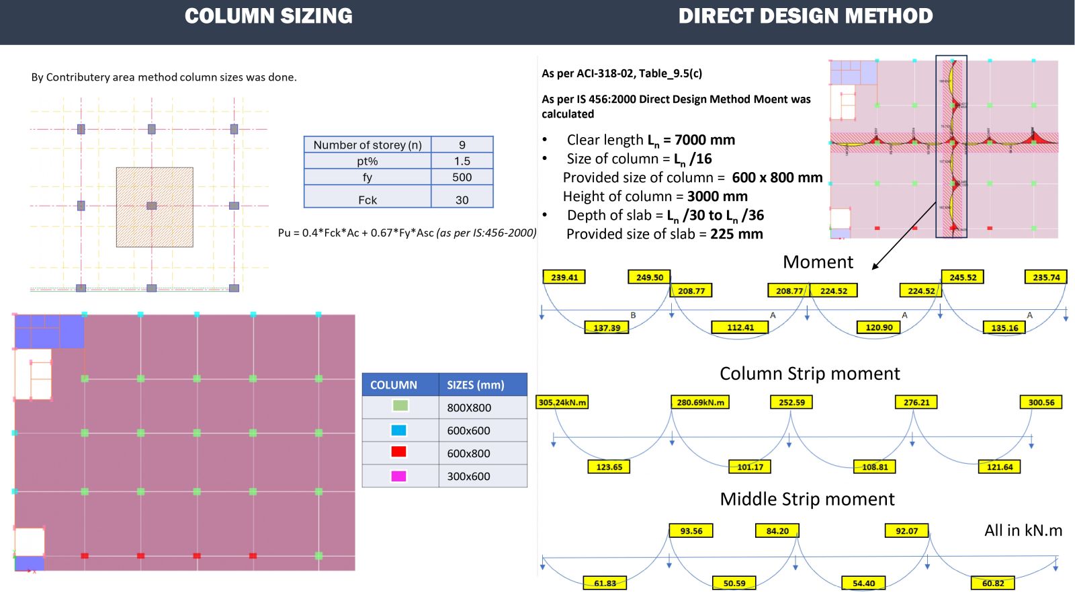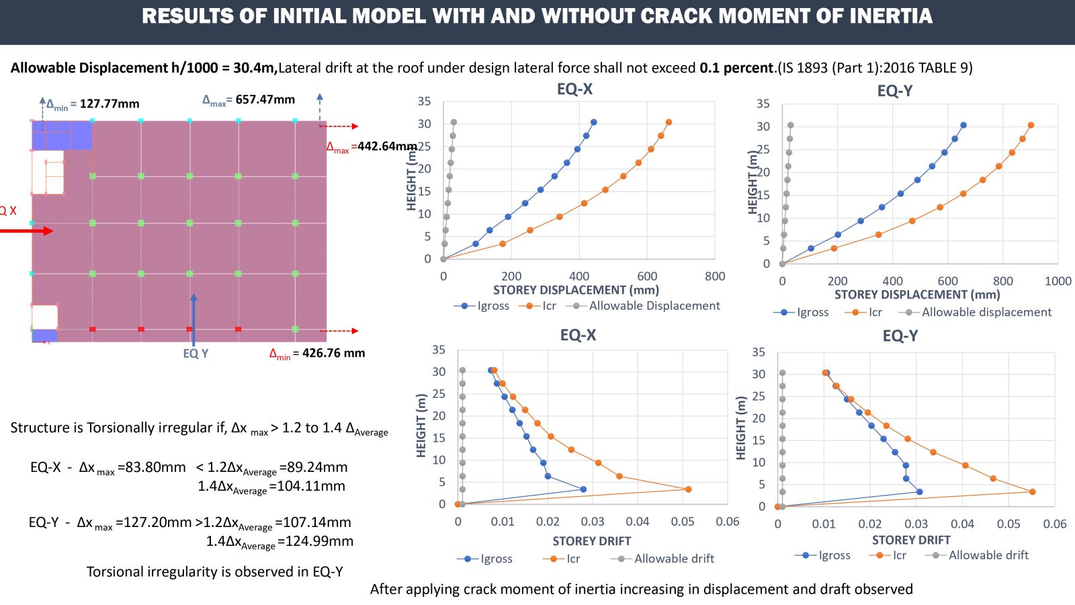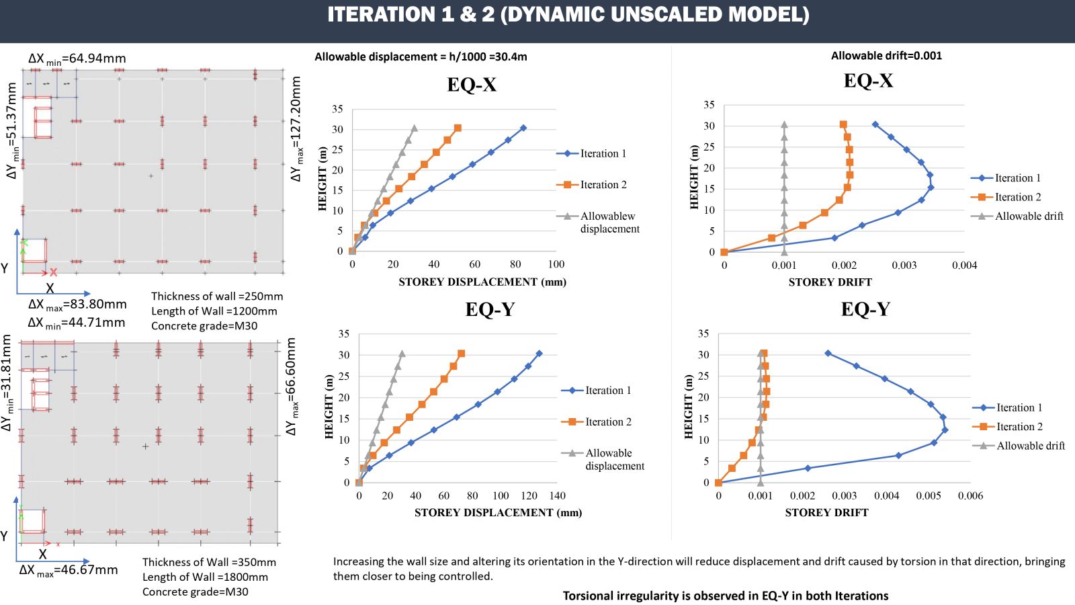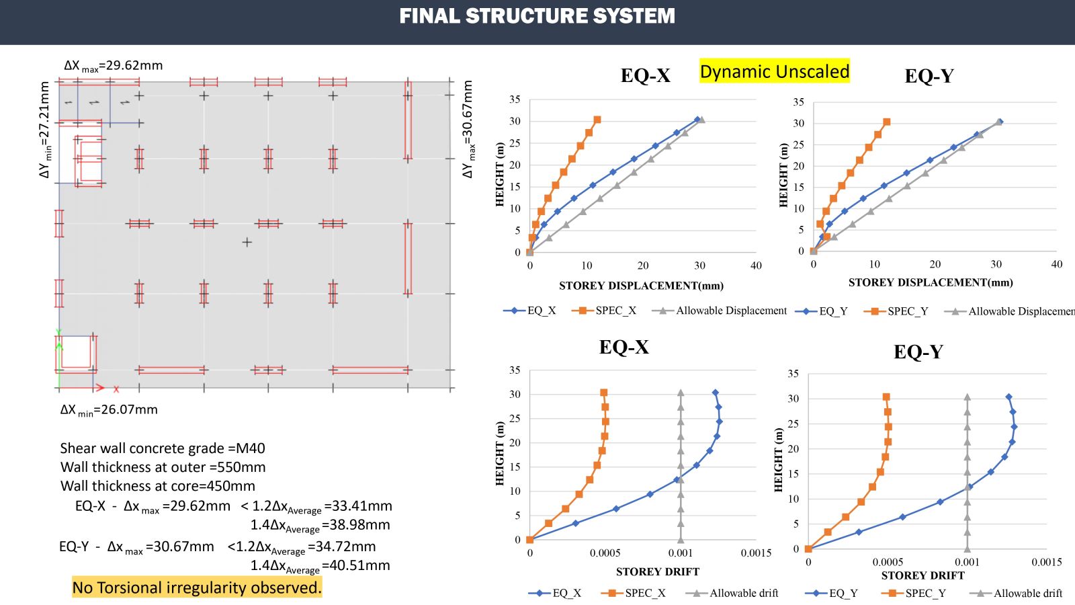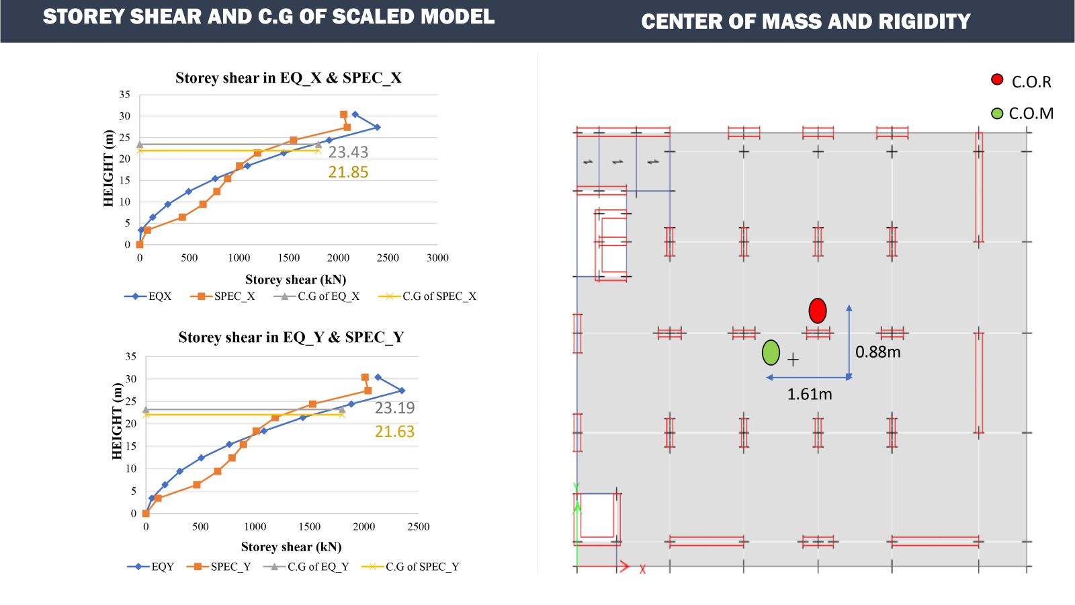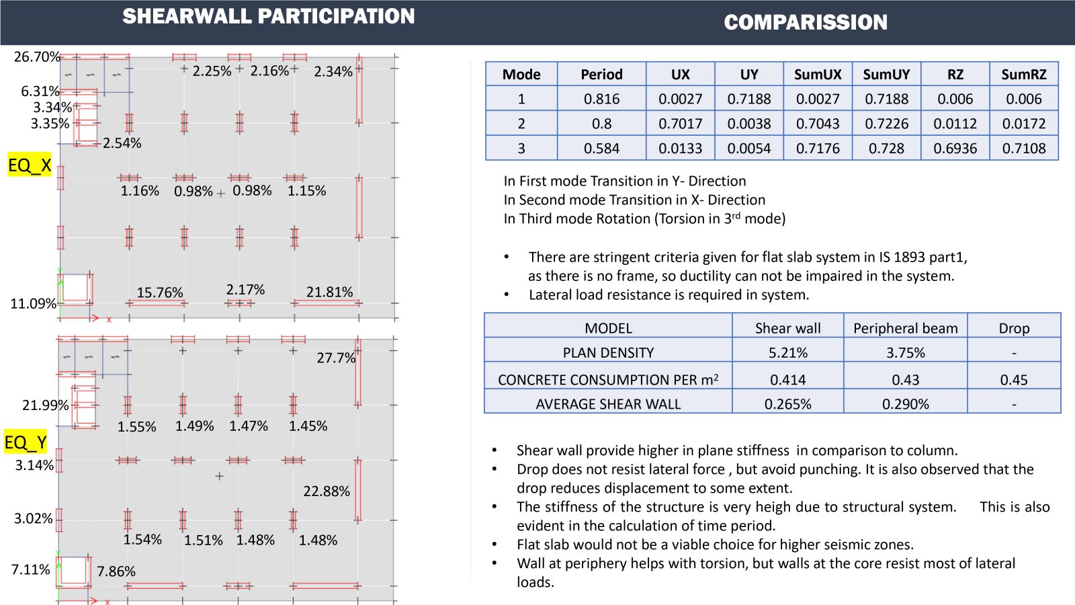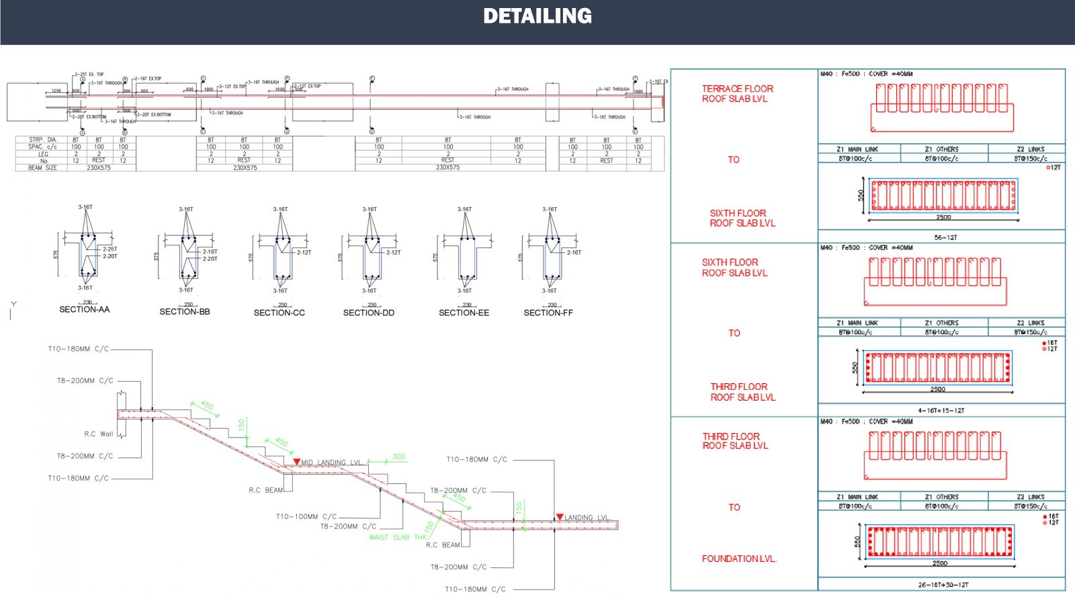Your browser is out-of-date!
For a richer surfing experience on our website, please update your browser. Update my browser now!
For a richer surfing experience on our website, please update your browser. Update my browser now!
The project involves design ofG+8 commercial building in seismic zone III employing a flat slab system as the lateral load-carrying mechanism, with shear wall Only. Drop panels or column capitals are commonly used in the construction of flat slabs to provide extra support and mitigate these shear stresses. When developing a structure in a greater seismic zone, there are better options than this system; the project addresses the issues that arise. These structural systems are likewise discouraged by IS1893(Part 1): 2016 because of their increased susceptibility to lateral loads. Shear wall provide higher in plane stiffness in comparison to column.
