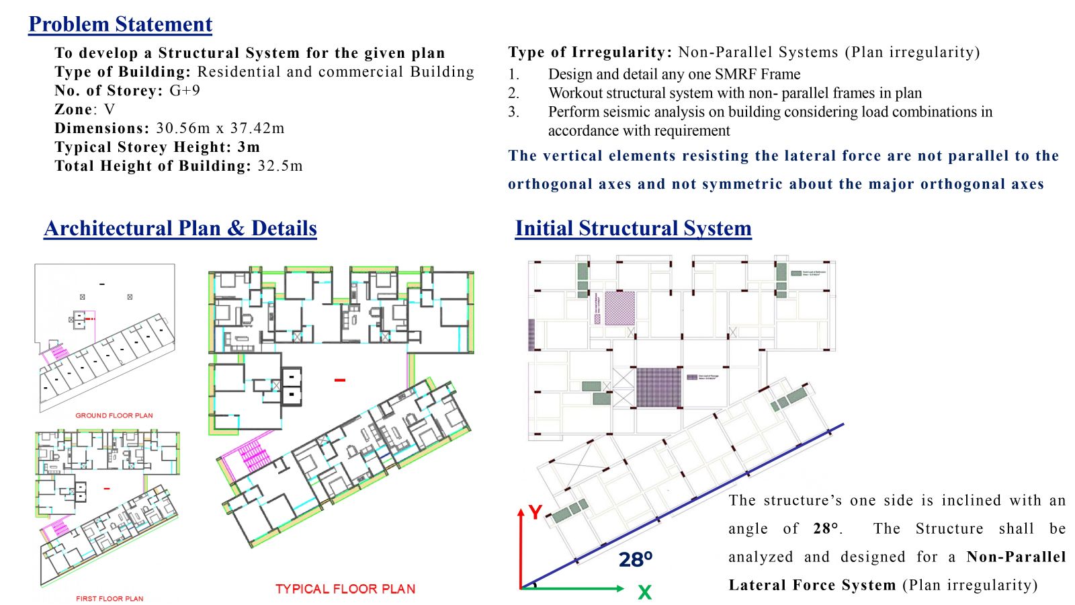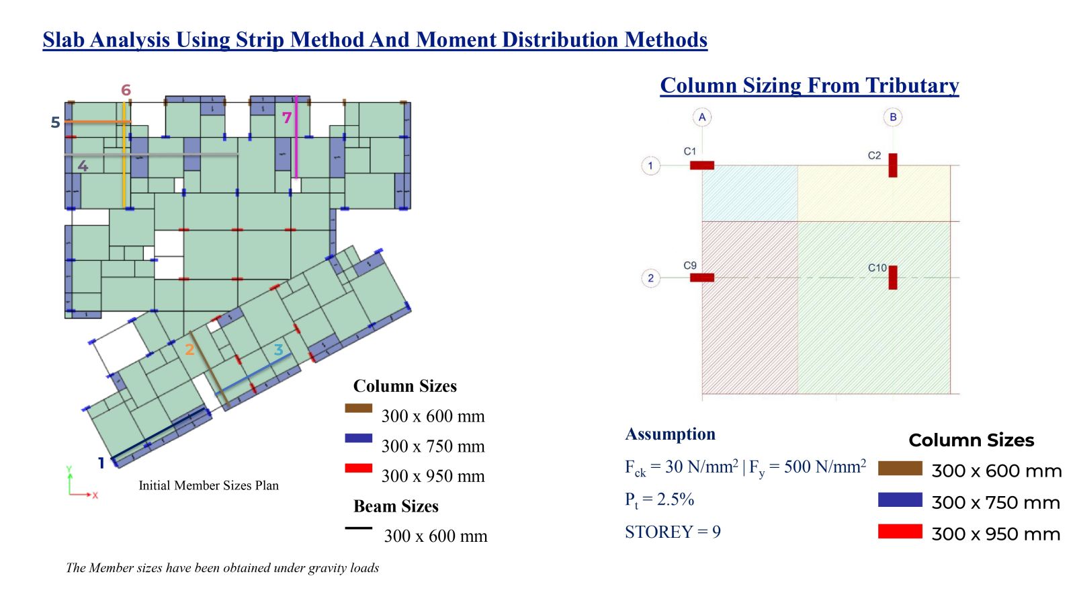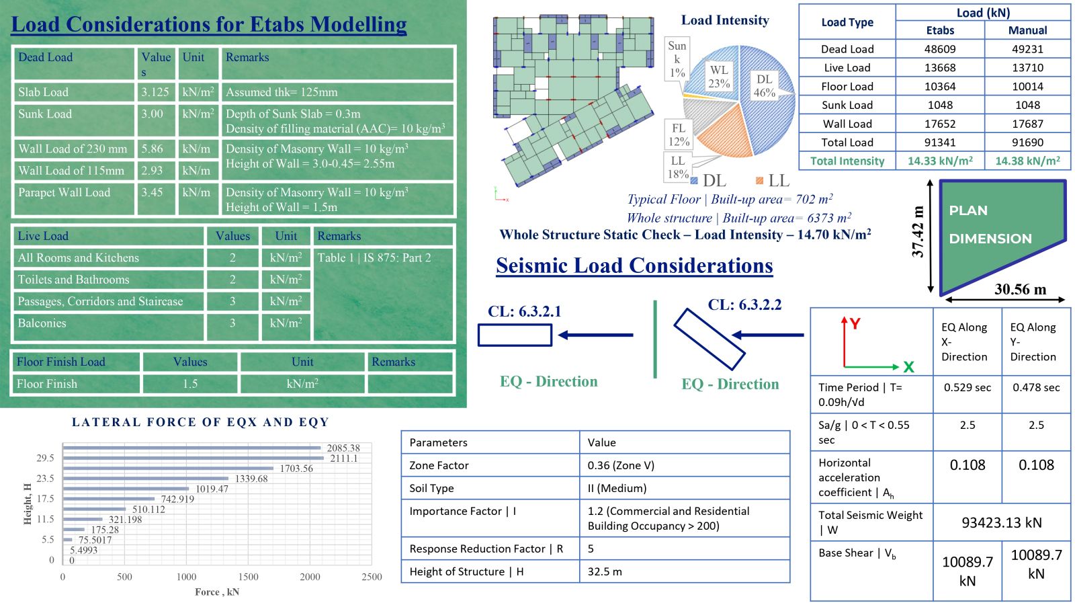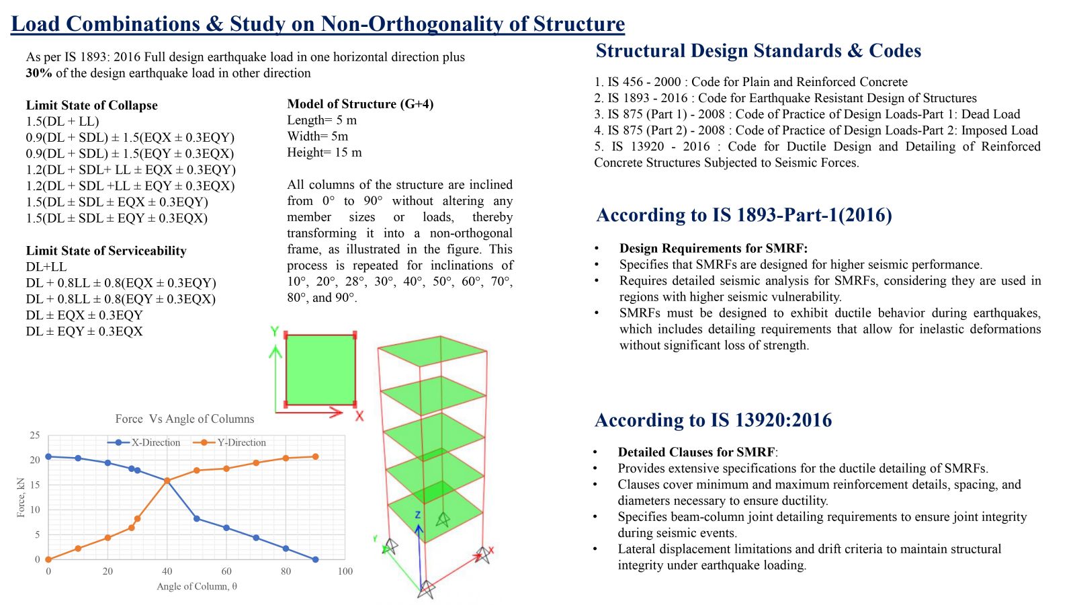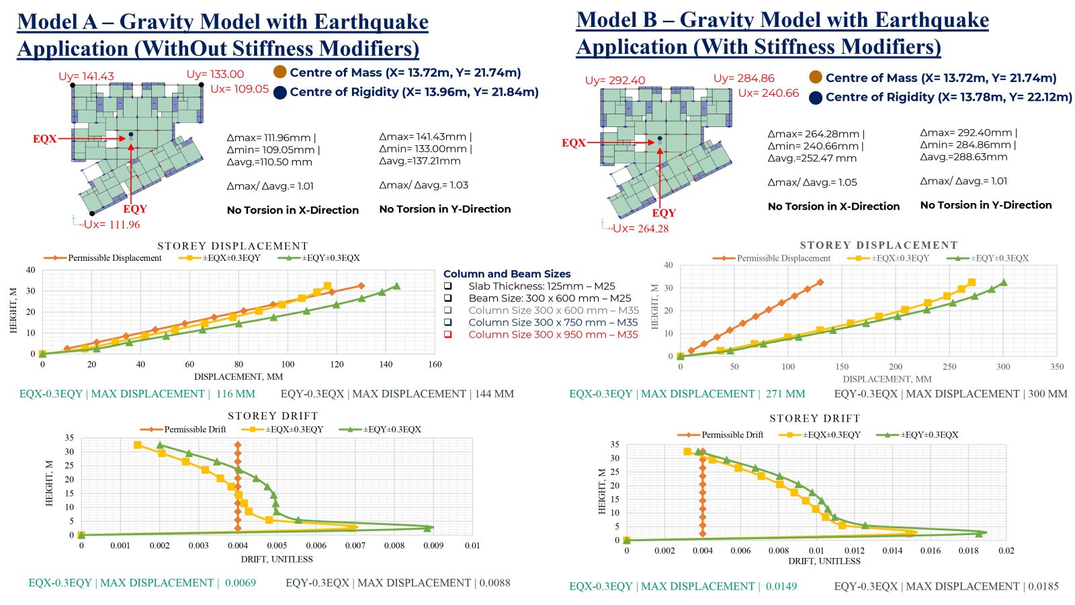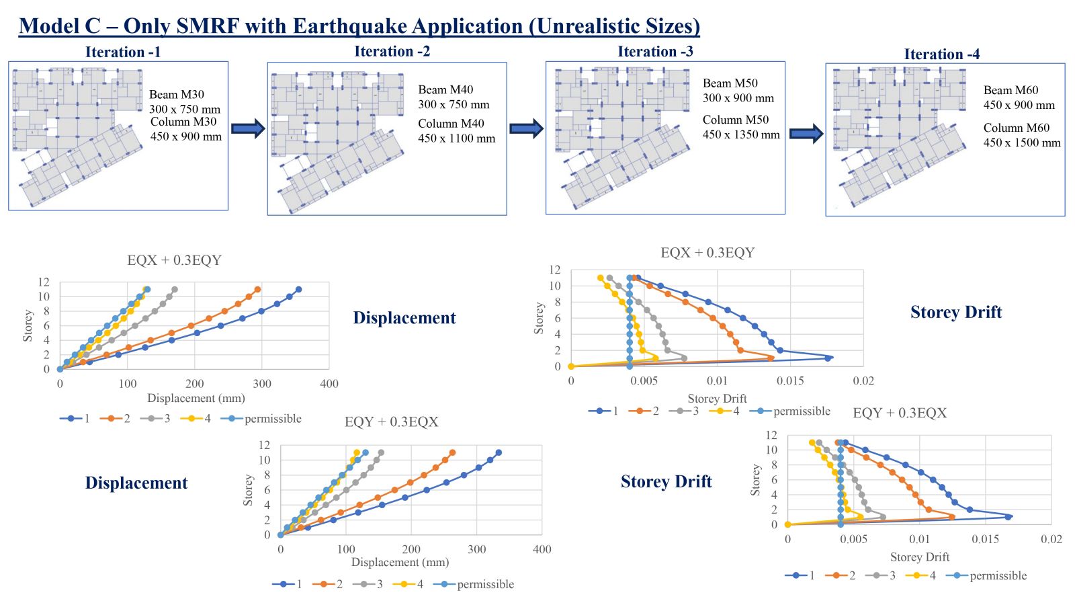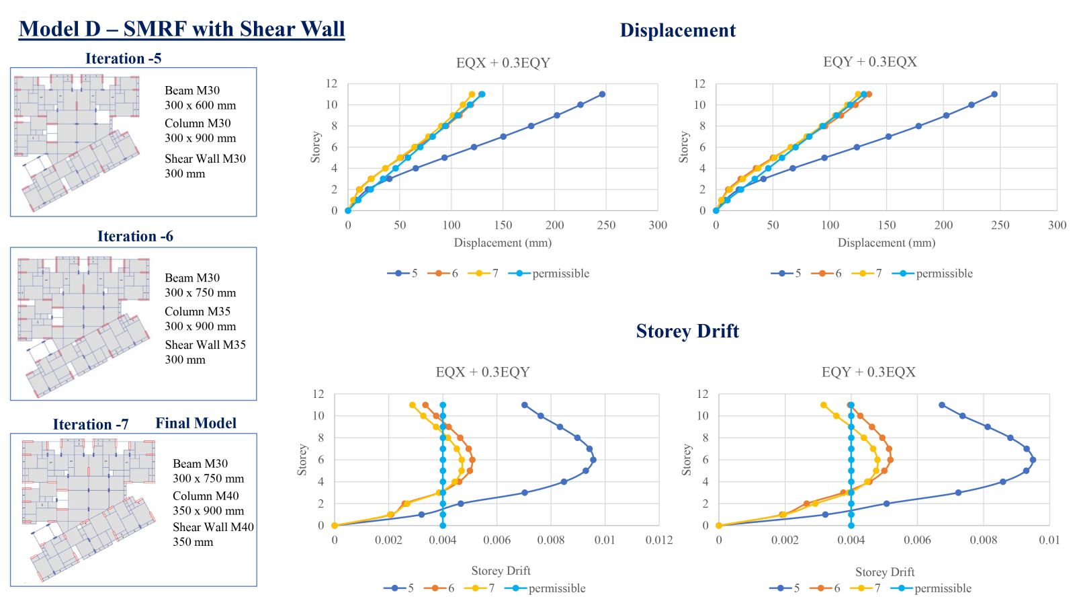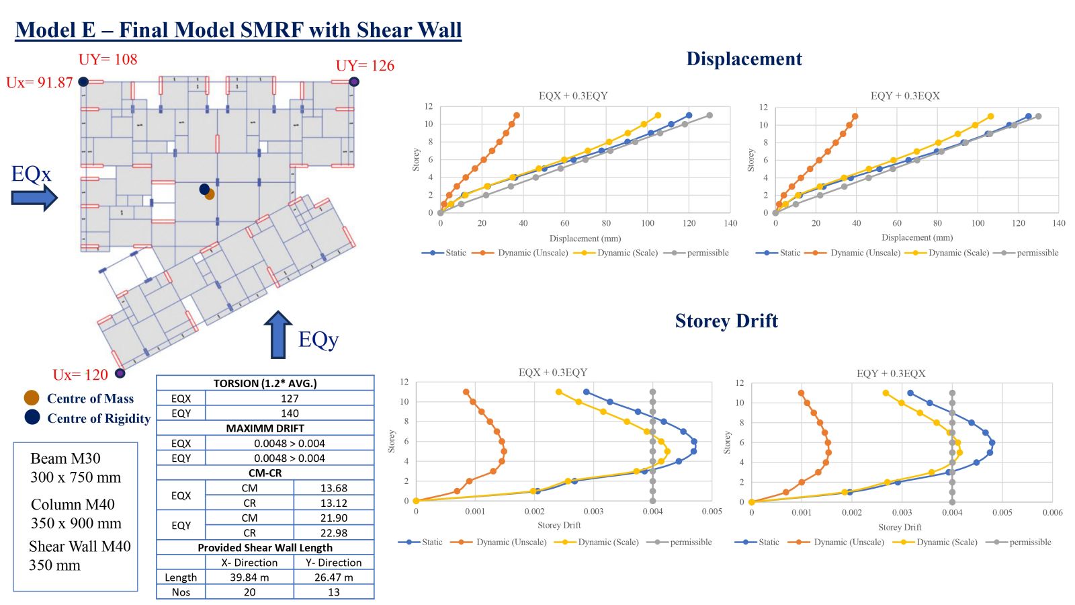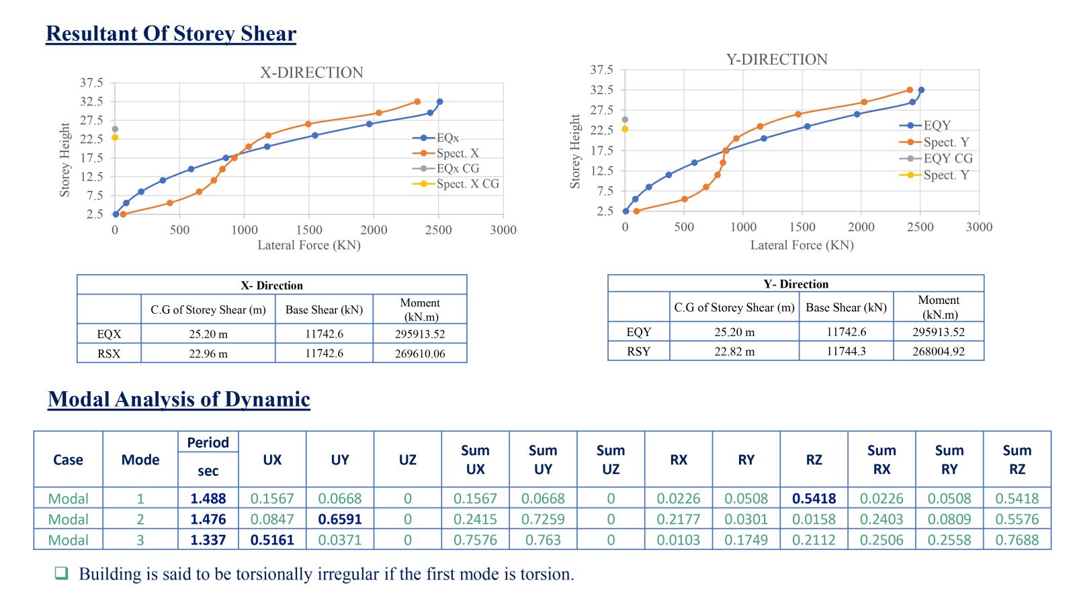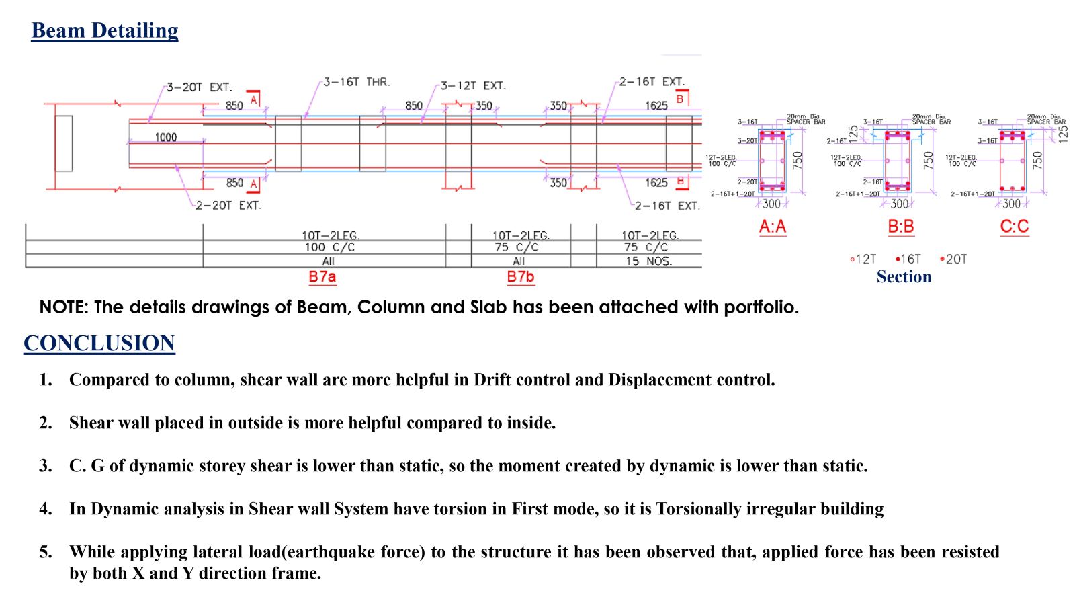Your browser is out-of-date!
For a richer surfing experience on our website, please update your browser. Update my browser now!
For a richer surfing experience on our website, please update your browser. Update my browser now!
This project entails designing and analyzing a non-orthogonal G+9 residential and commercial building in Zone V. The objective is to design the structure with an SMRF system, evaluate torsion arising from irregularities in the building plan, and analyze its behavior concerning displacement, forces, and stiffness. The structure is analyzed and designed to withstand non-parallel lateral forces (plan irregularity) under the Limit State of Design and Serviceability.
View Additional Work