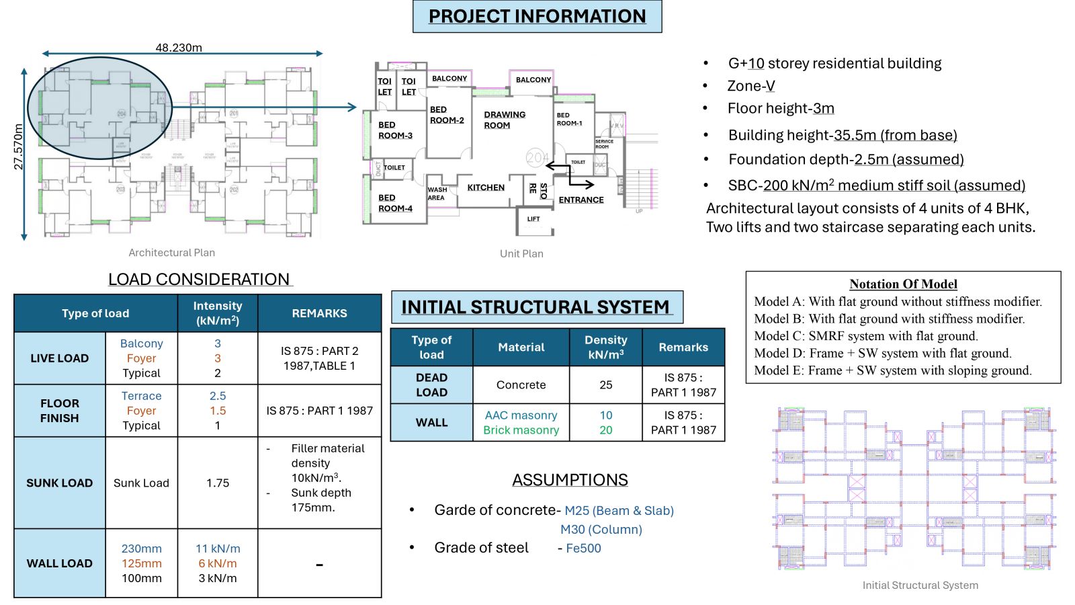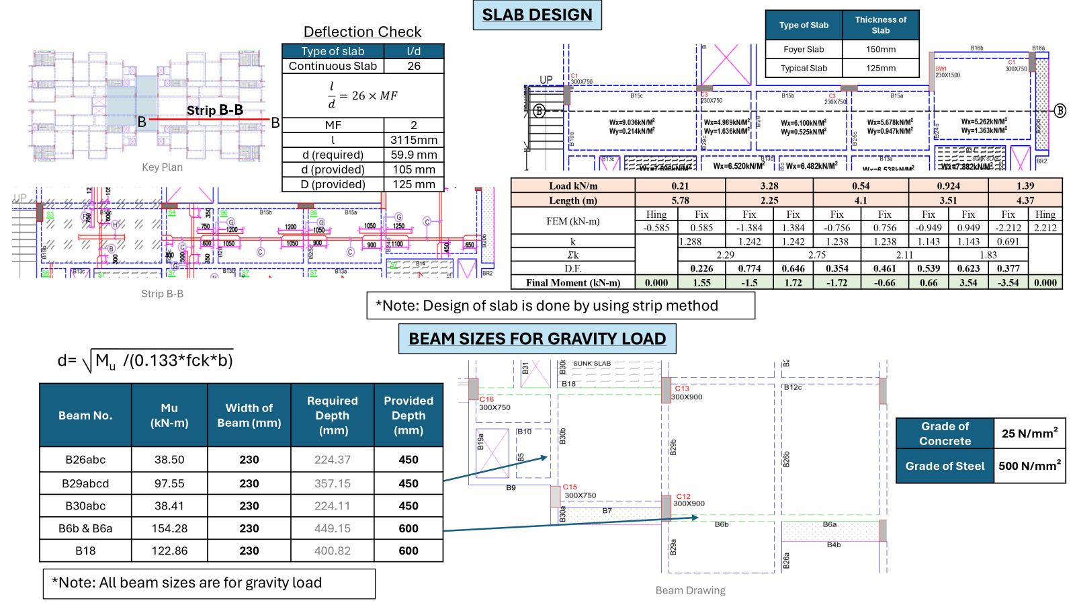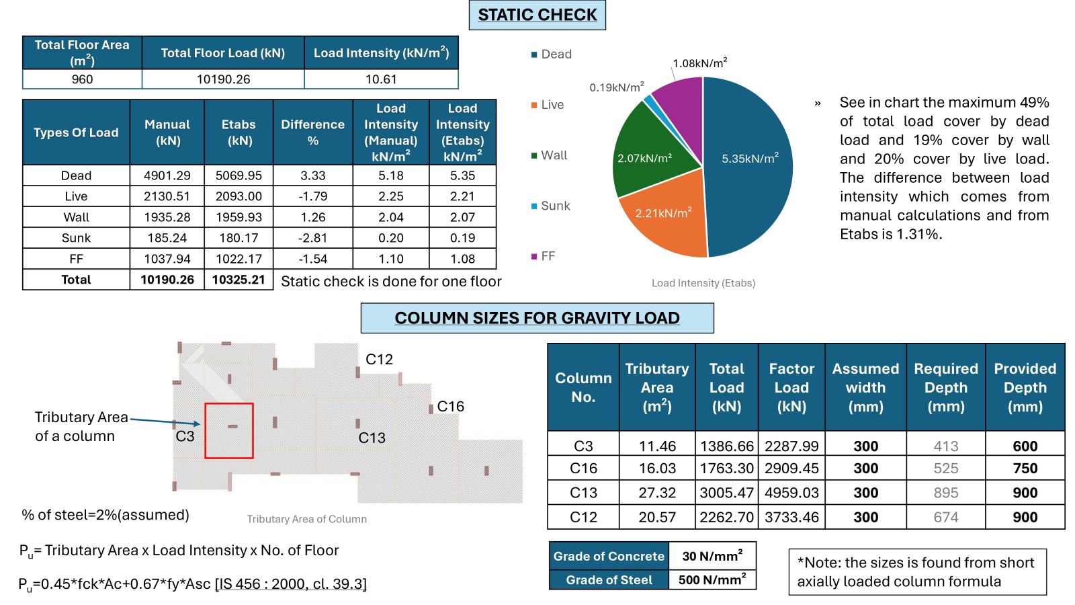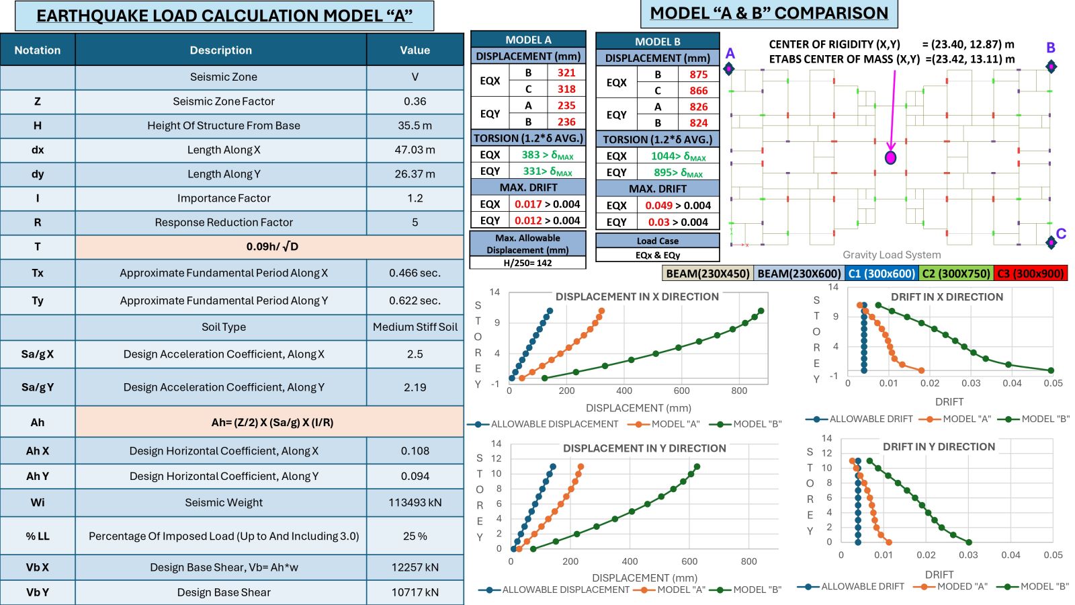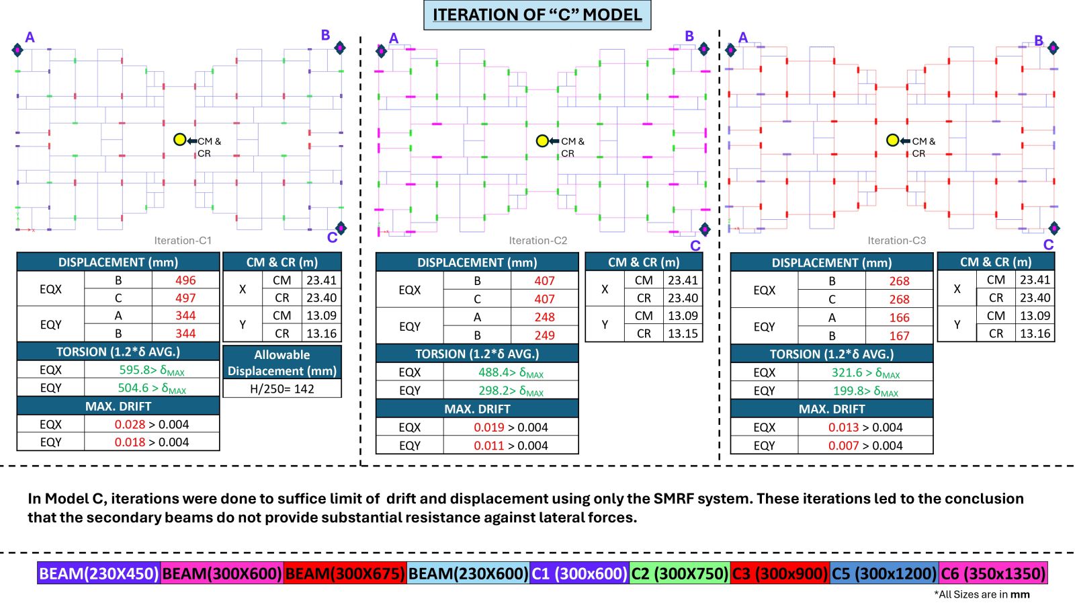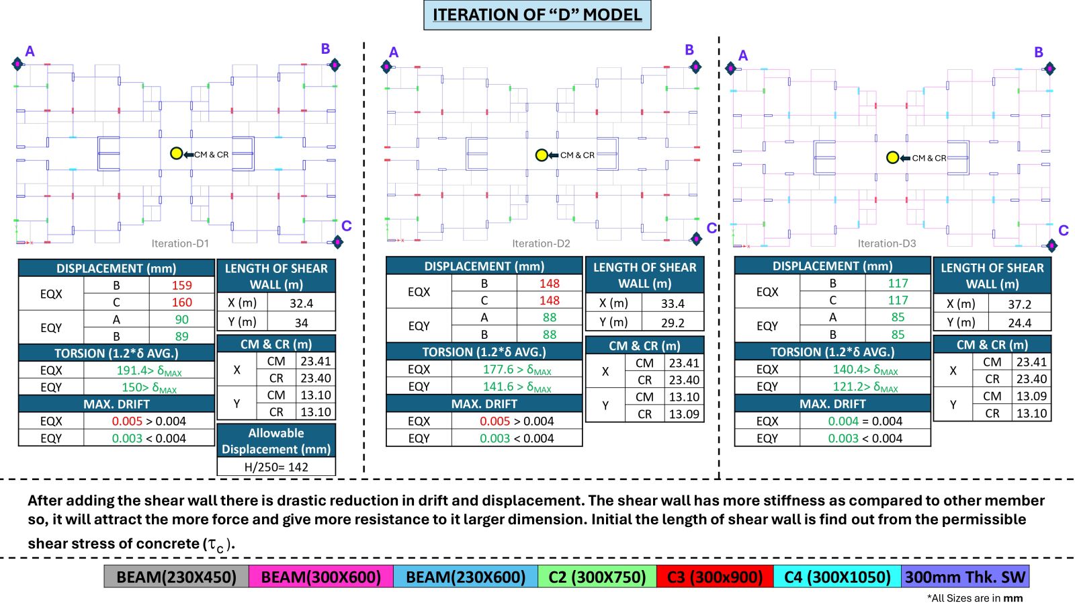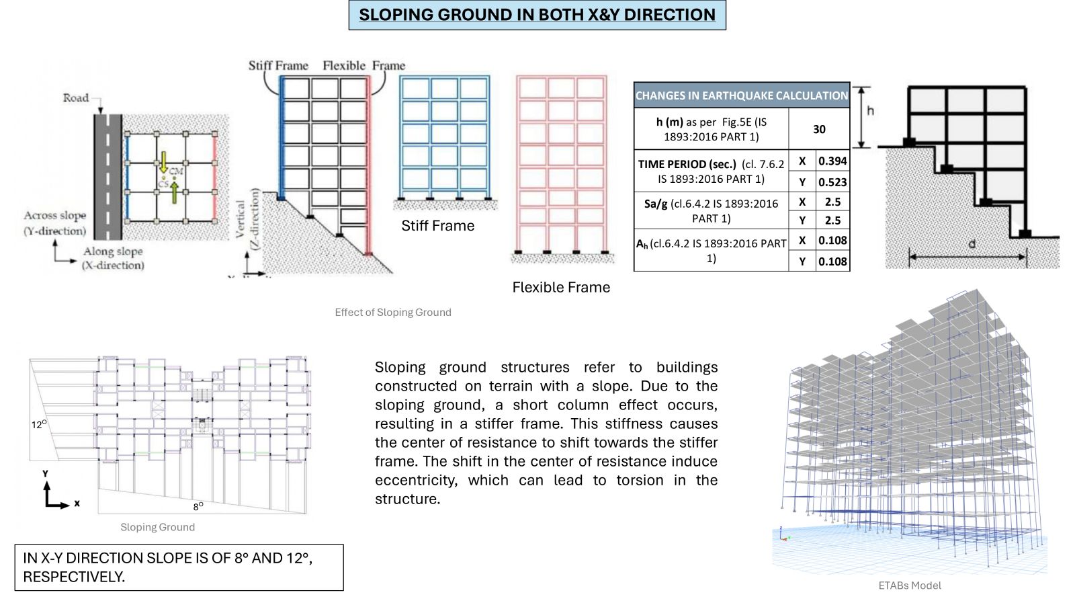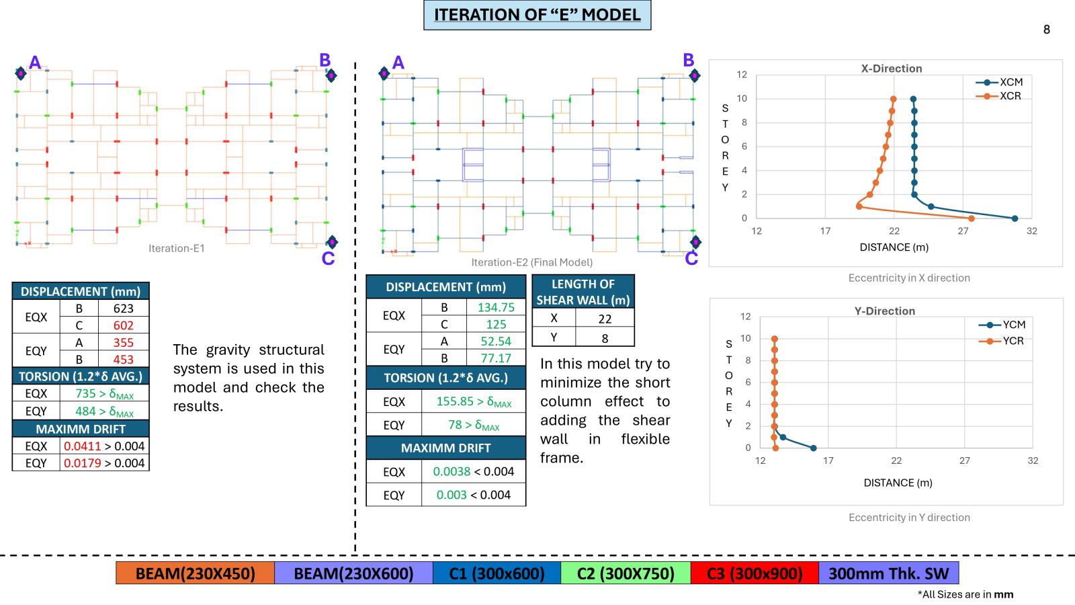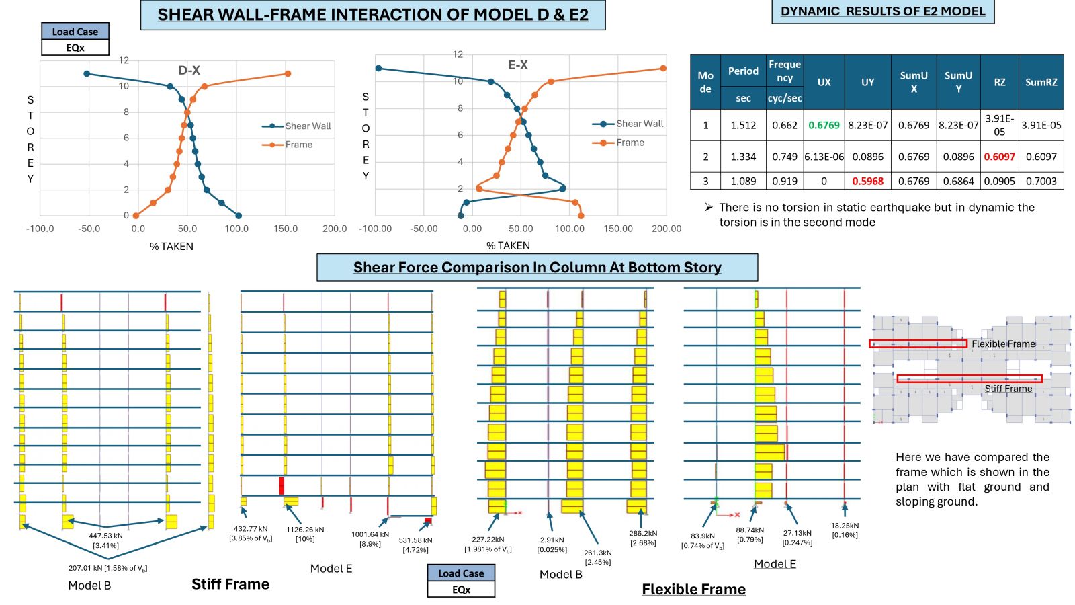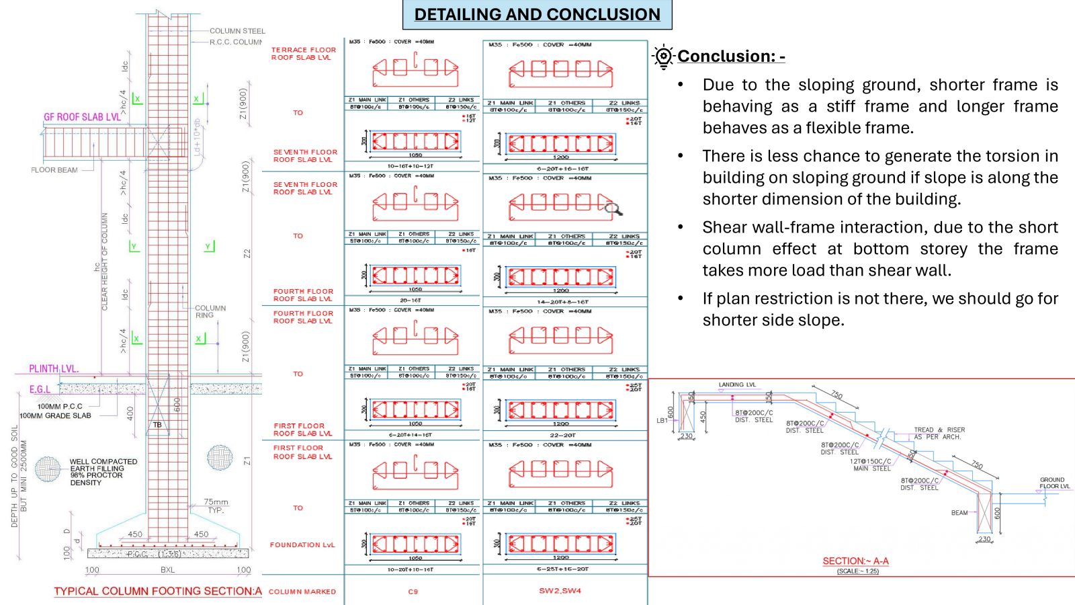Your browser is out-of-date!
For a richer surfing experience on our website, please update your browser. Update my browser now!
For a richer surfing experience on our website, please update your browser. Update my browser now!
This study examines the structural integrity of a G+10 residential building on sloping terrain using ETABS and manual calculations. It contrasts the building's response to gravity and seismic forces with a similar structure on flat ground, emphasizing differences in load distribution. Manual methods were used for designing slabs and specifying dimensions for columns, beams, and shear walls. The interaction between shear walls and frames was explored through interaction curves, enhancing seismic resilience and informing optimized designs for buildings on challenging terrains.
View Additional Work