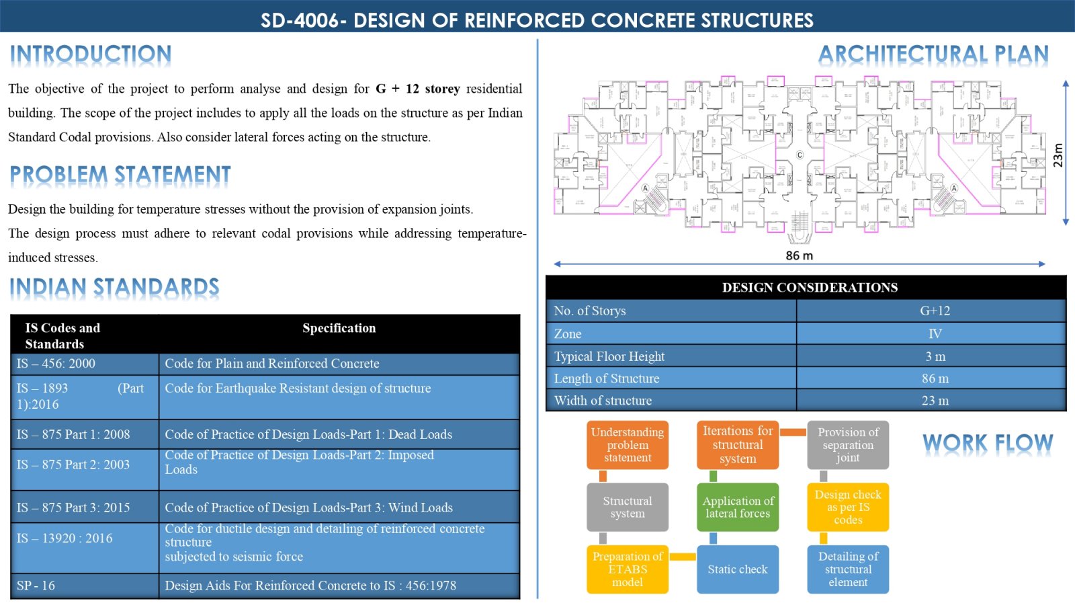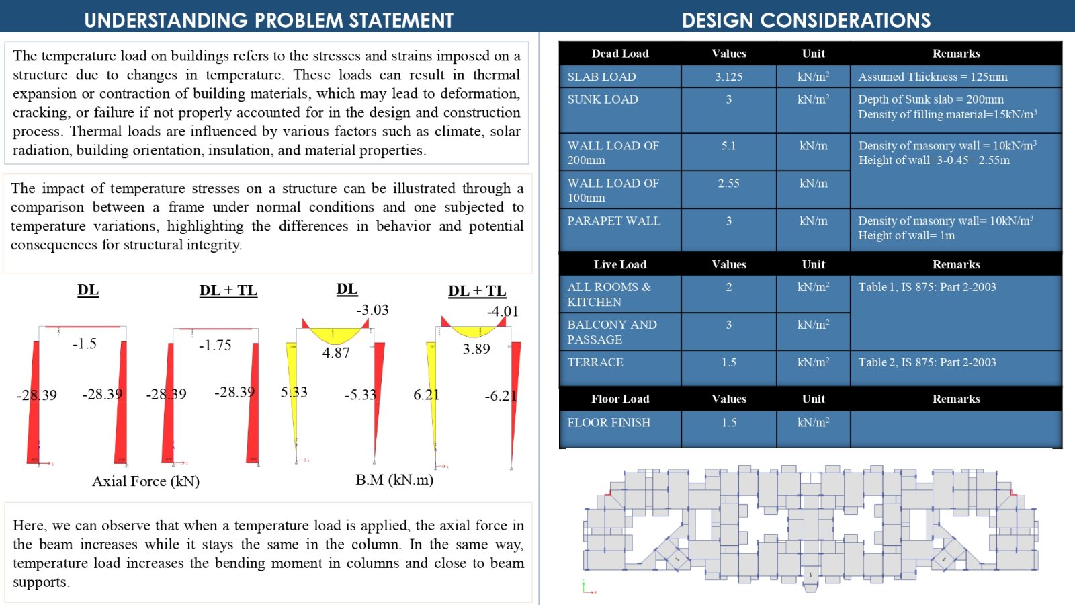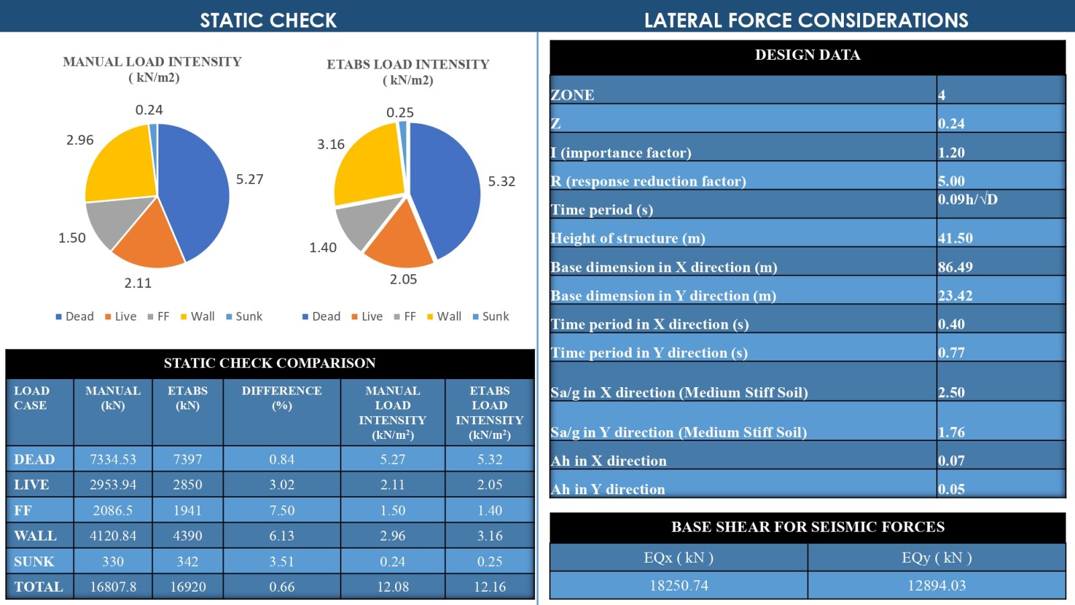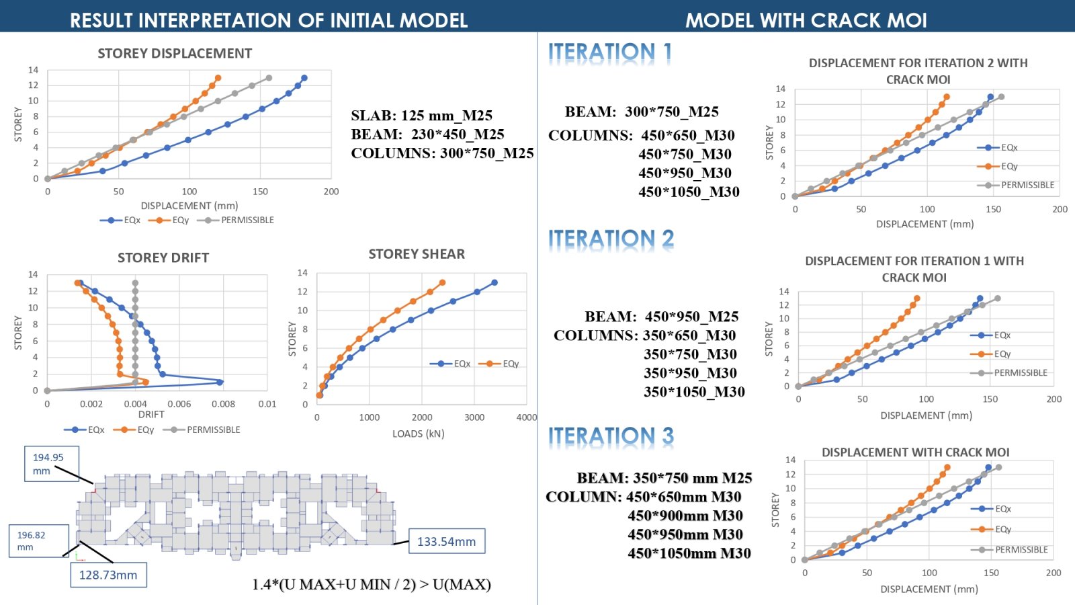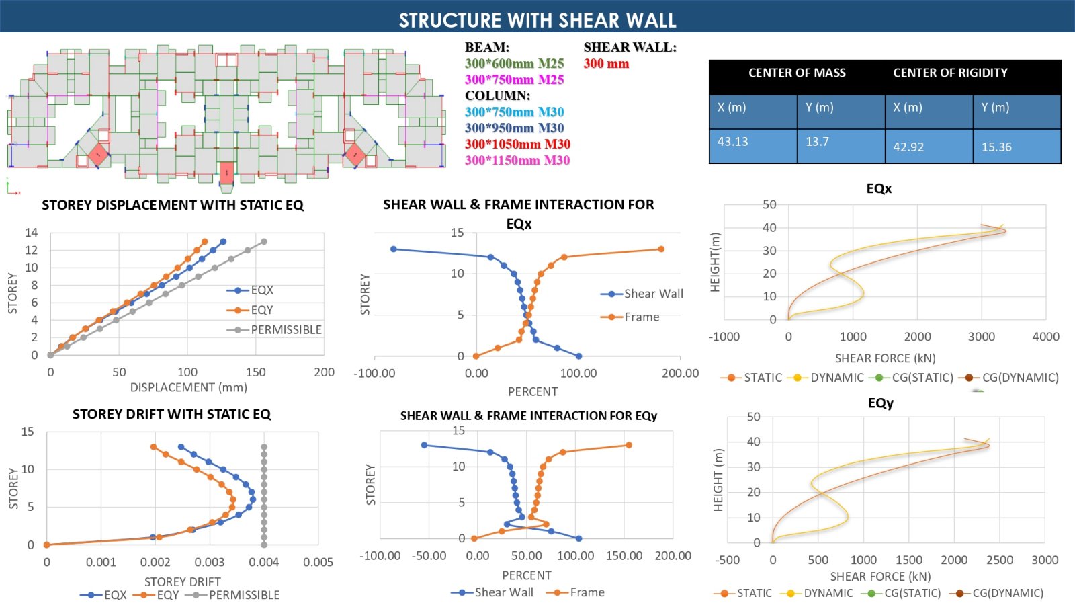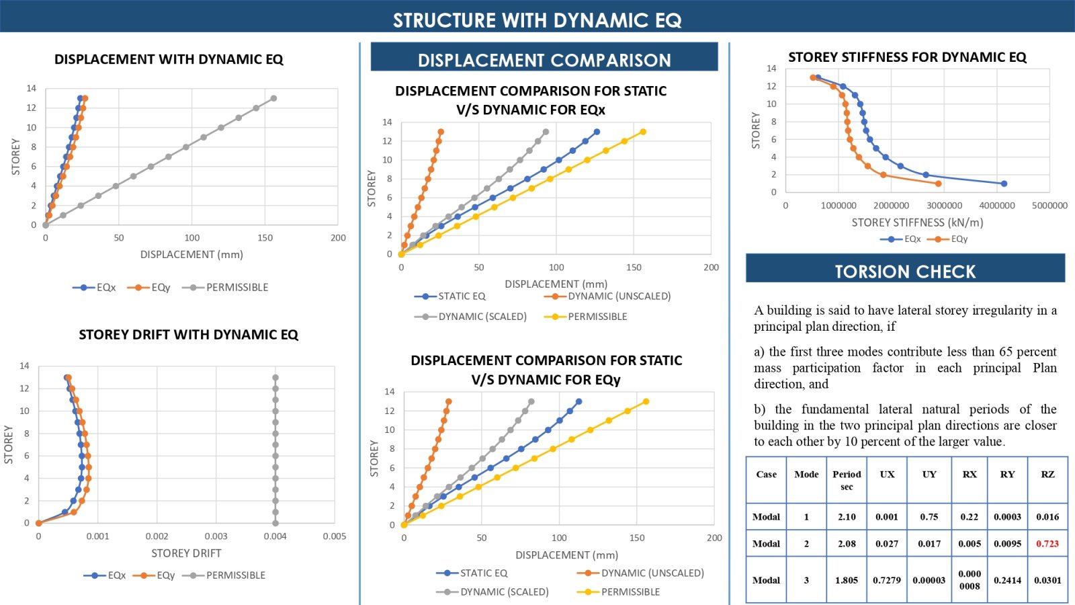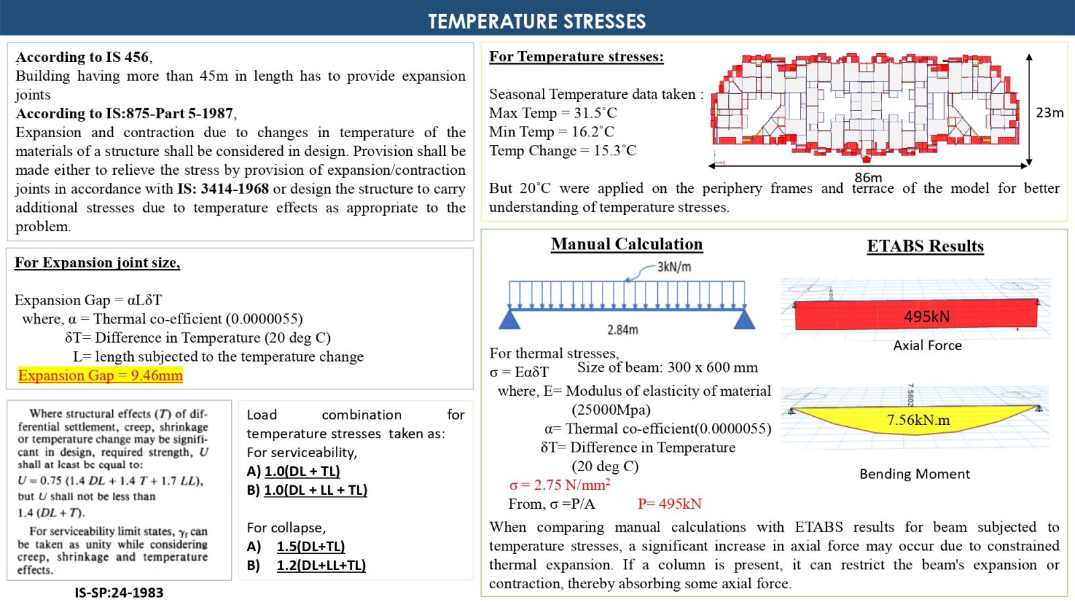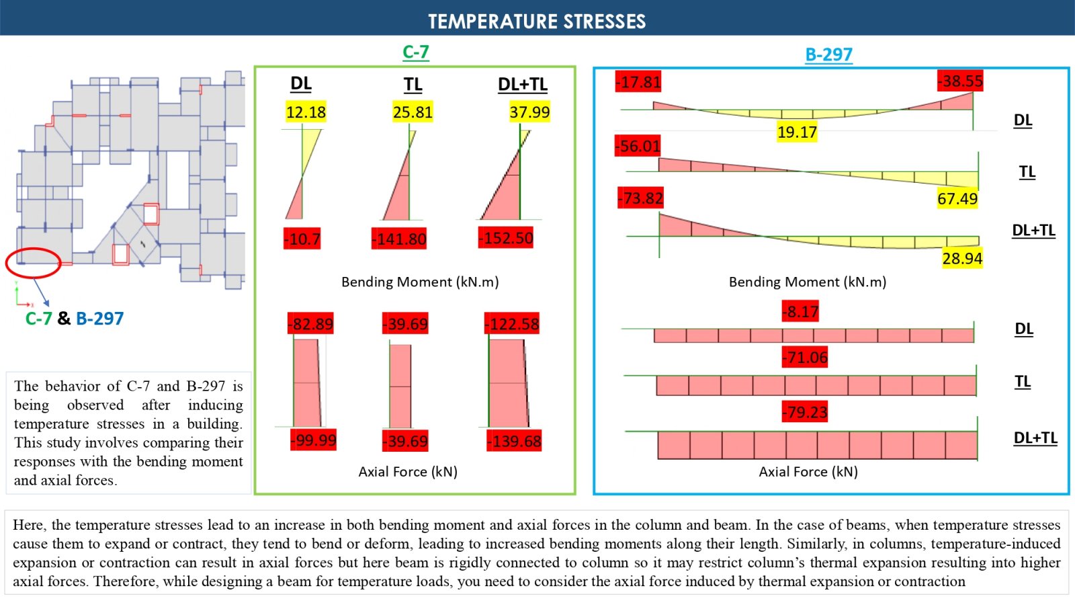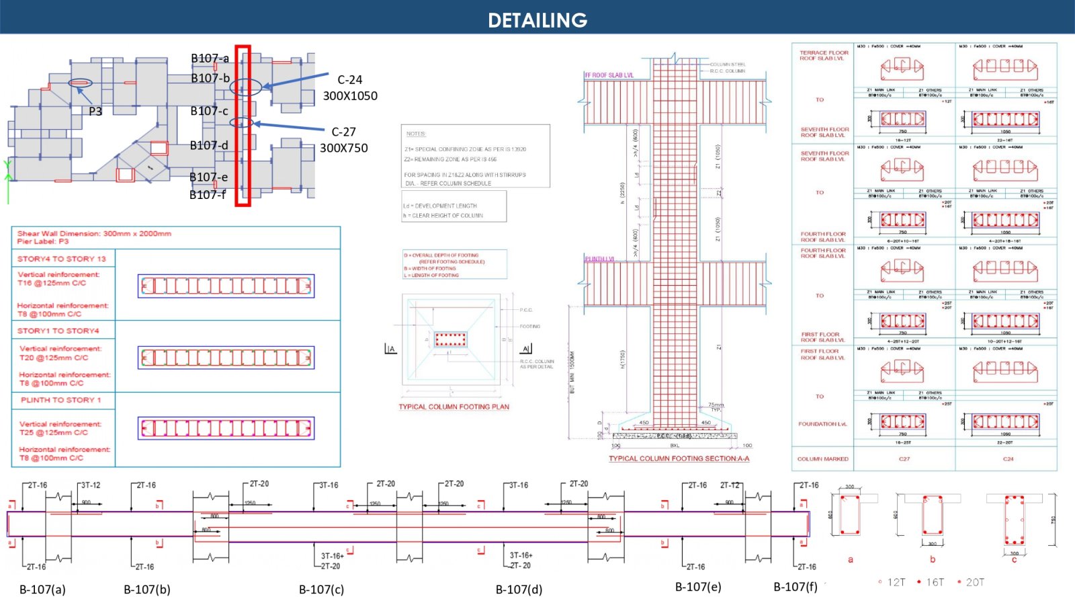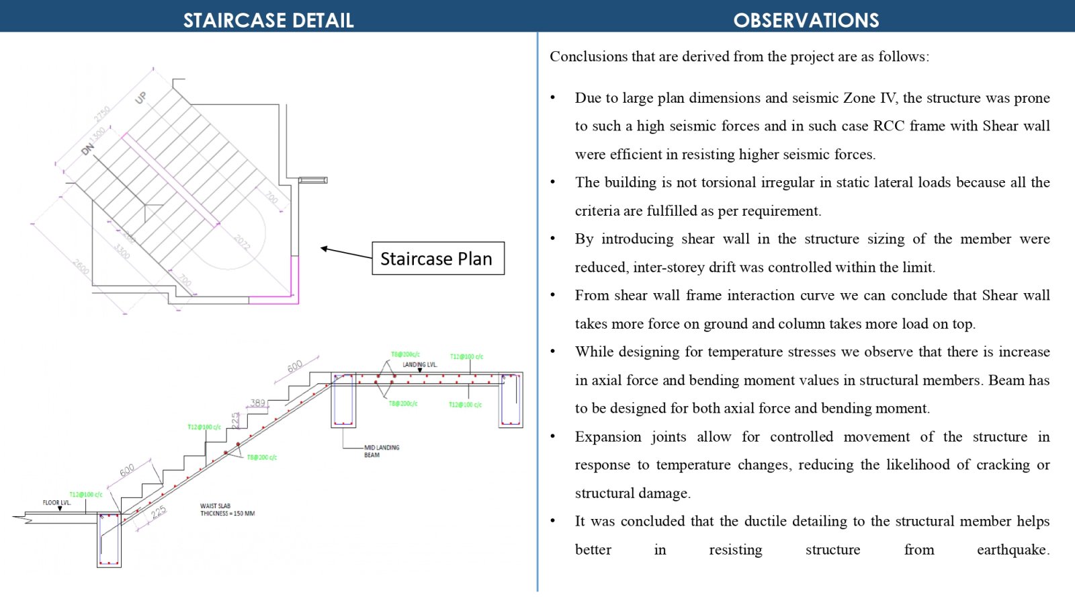Your browser is out-of-date!
For a richer surfing experience on our website, please update your browser. Update my browser now!
For a richer surfing experience on our website, please update your browser. Update my browser now!
This project comprises designing a G+12-story residential structure in seismic zone 4, with a high plan aspect ratio. Given the possibility of temperature stresses, the design method includes either the installation of expansion joints or the direct consideration of temperature effects in structural parts. Gravity loads and seismic forces are carefully considered, with a focus on limiting drift, displacement, and torsion to maintain structural integrity. To improve stability, a hybrid structural system based on shear walls and frames is proposed. Manual calculations are used in the design phase in addition to ETABS analysis, which allows for a more full knowledge and comparison of structural behaviour. Temperature stresses are studied extensively, with beams and columns constructed to withstand thermal changes in accordance with relevant codal regulations.
