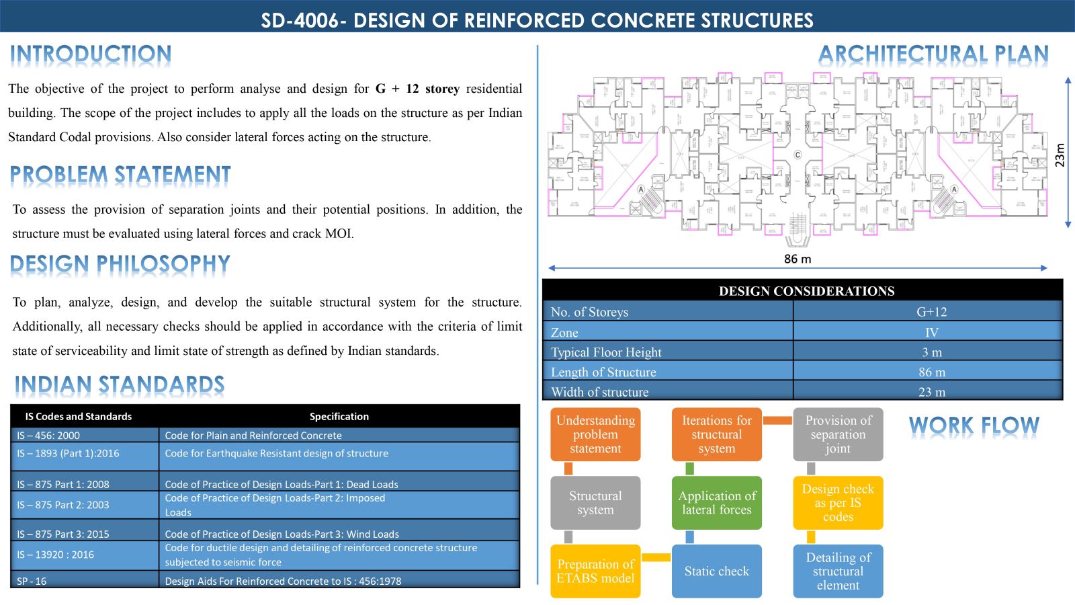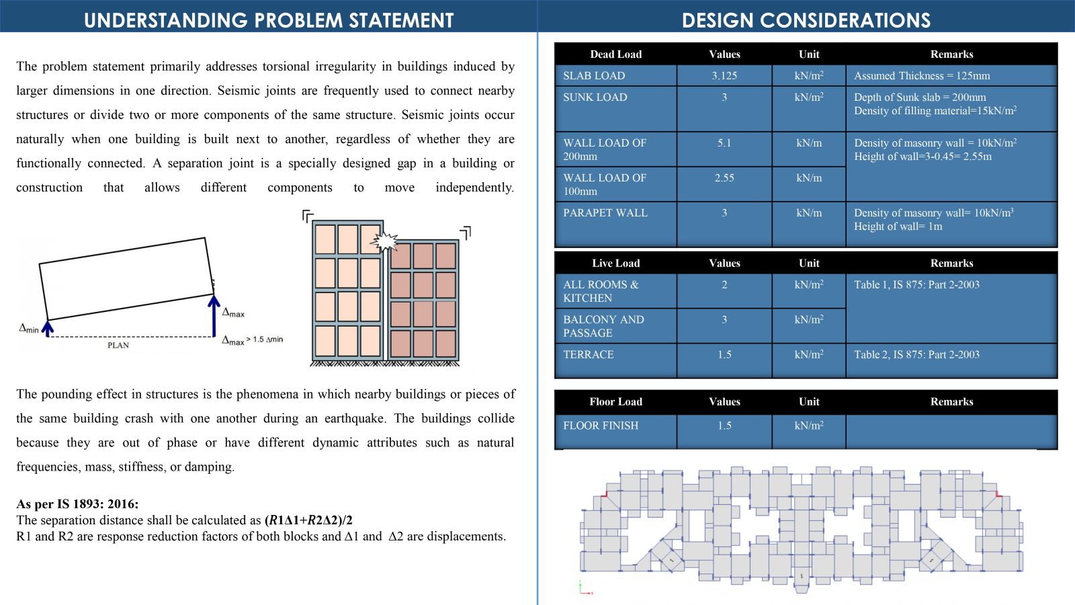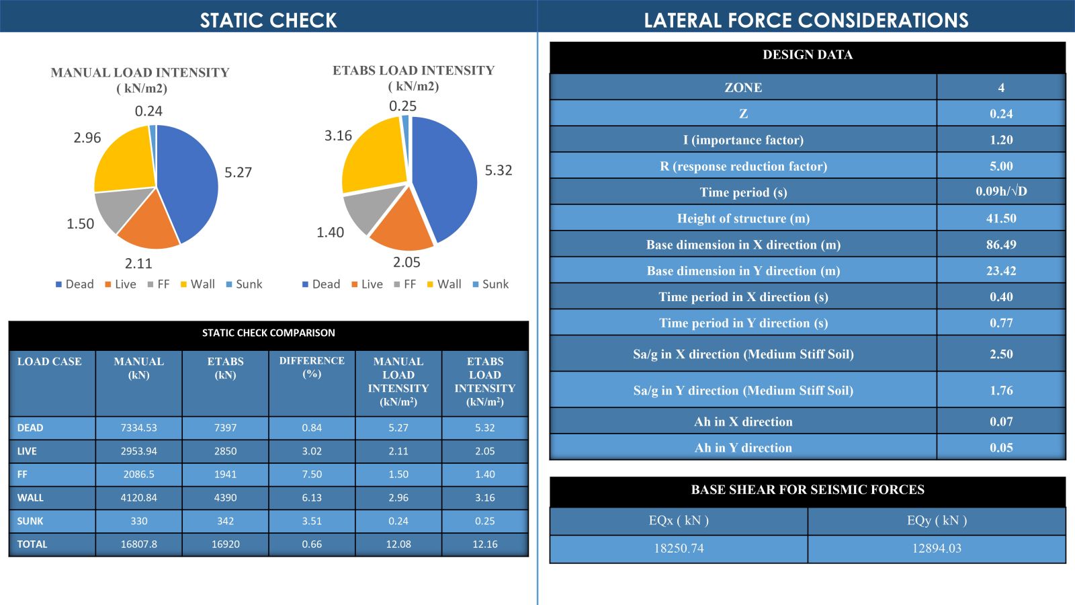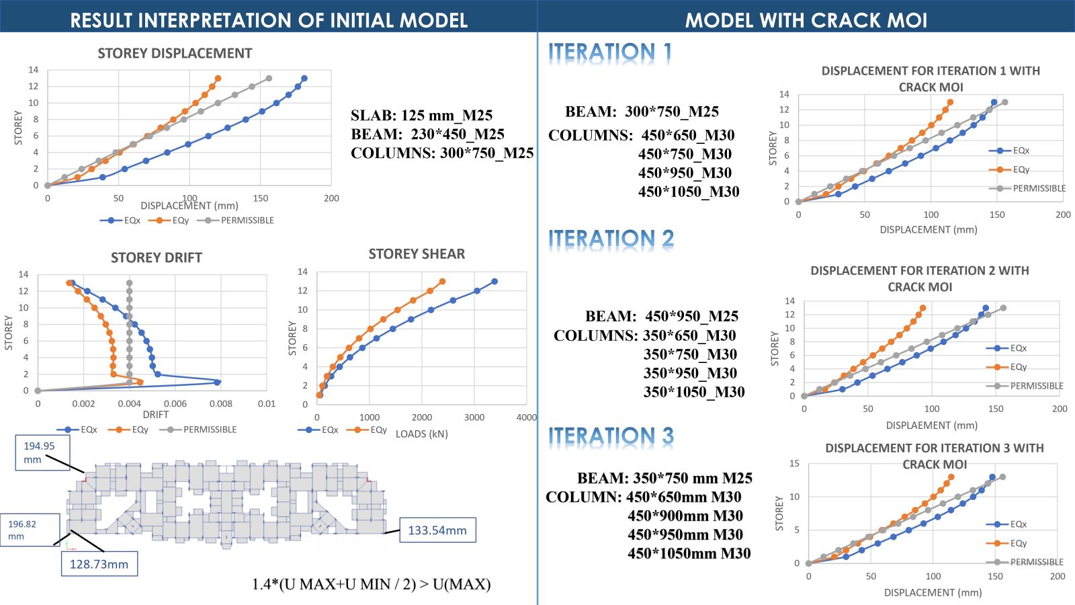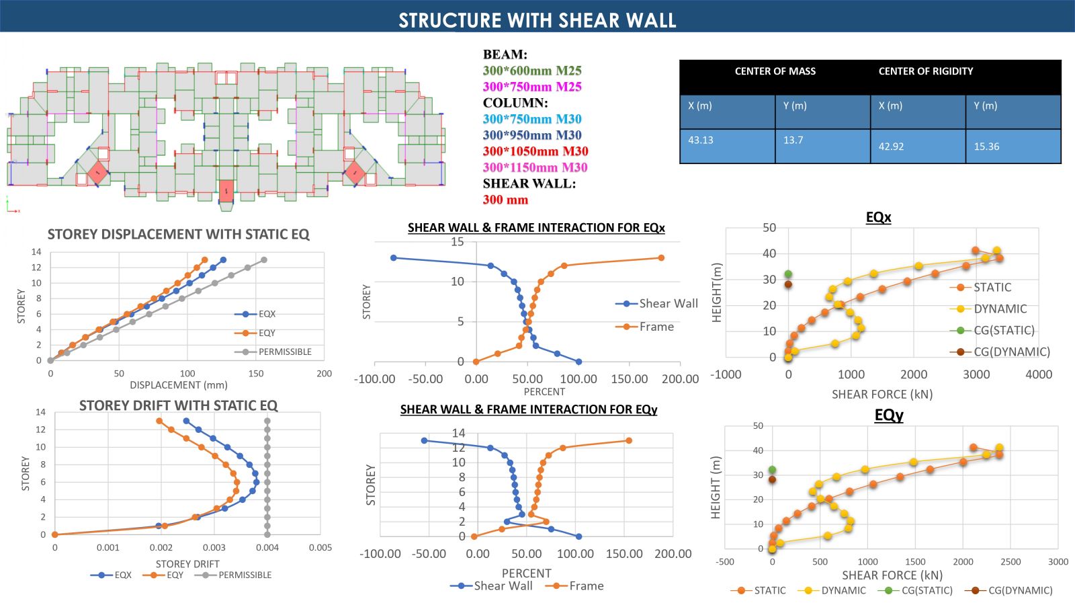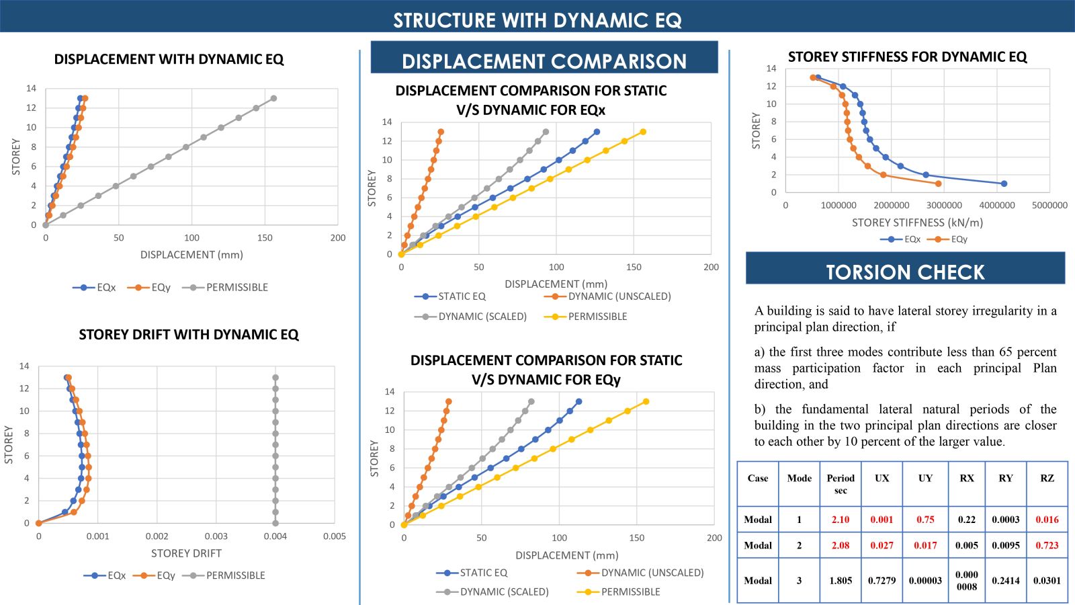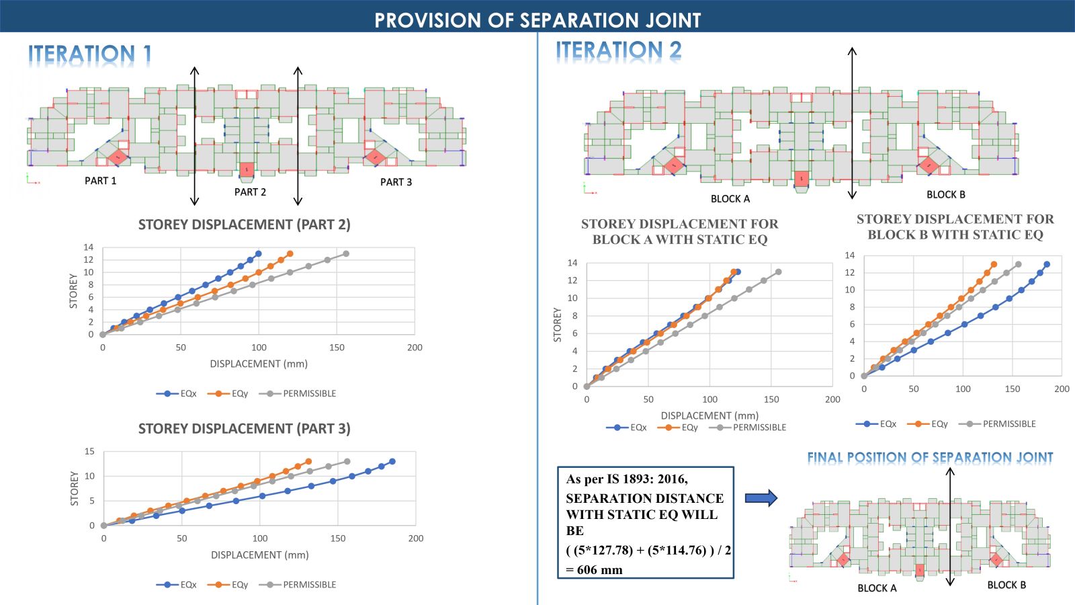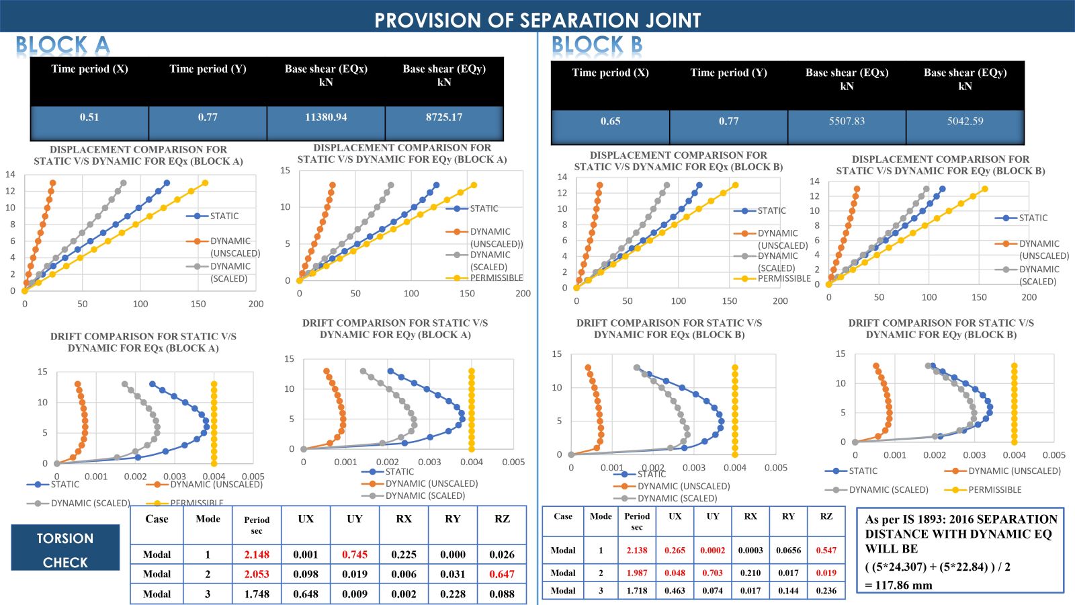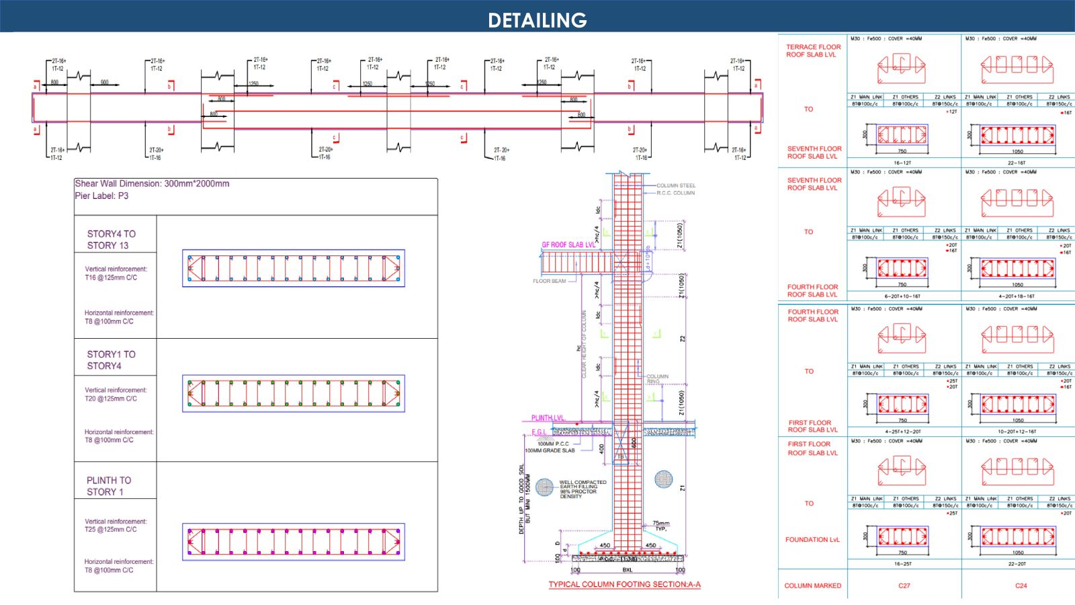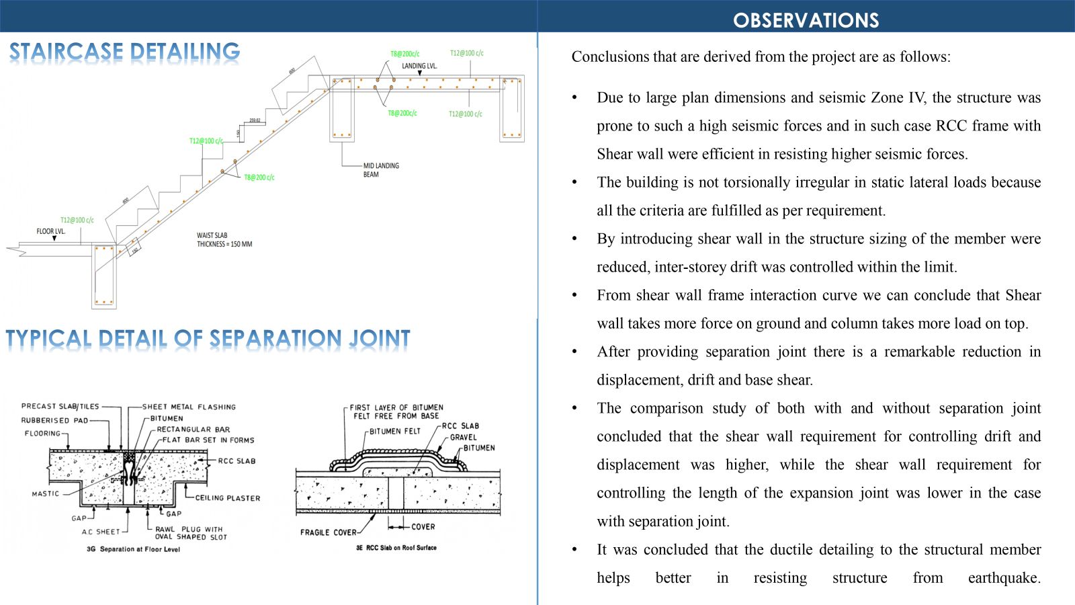Your browser is out-of-date!
For a richer surfing experience on our website, please update your browser. Update my browser now!
For a richer surfing experience on our website, please update your browser. Update my browser now!
The project entails the RCC design of a G+12-story high-rise residential building in Zone IV. The major goal is to reduce structural torsion, displacement, and inter-storey drift. The design comprises all codal provisions for gravity and earthquake loading. Irregularity inspections are performed in accordance with IS 1893 (Part-1): 2016, and ductile detailing has been incorporated as per IS 13920: 2016. This project emphasizes the necessity of separation joints in maintaining structural regularity and preventing serious issues caused by lateral stresses. The building must be designed and specified in accordance with codal rules, and the structure is analyzed in Etabs.
