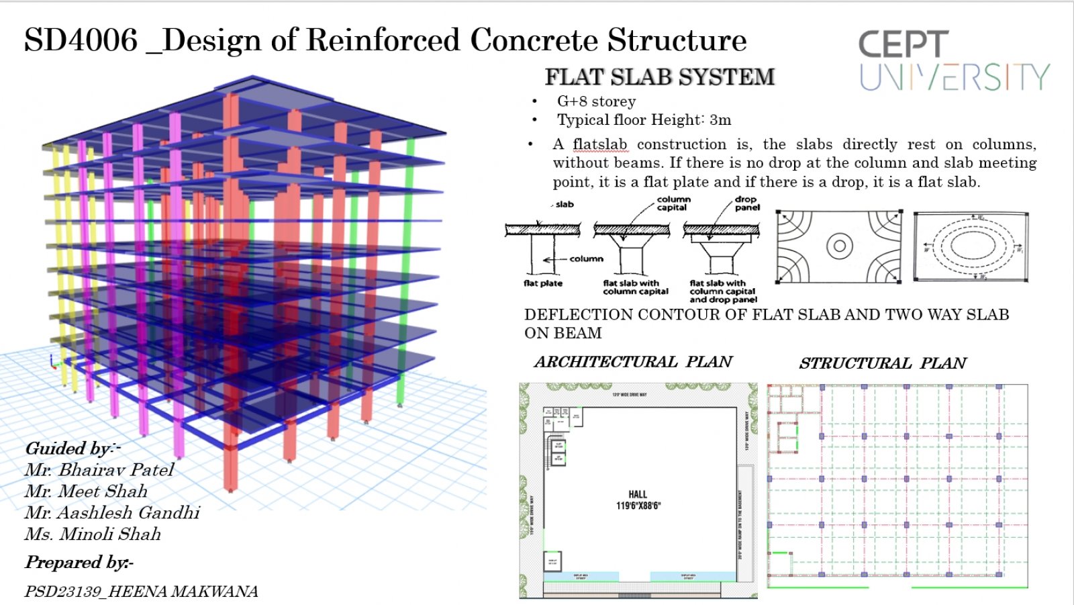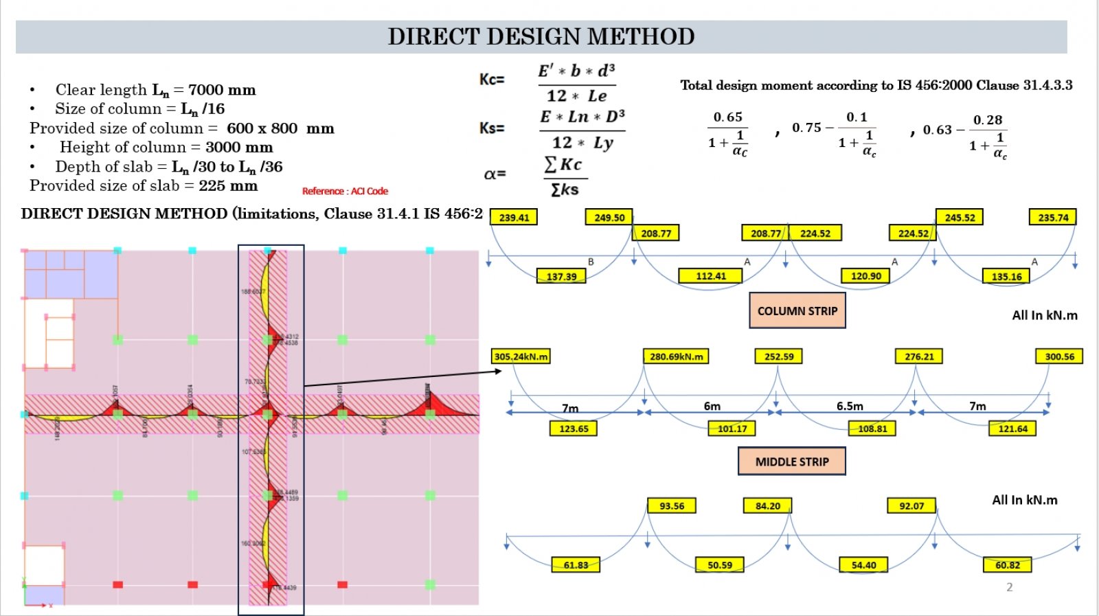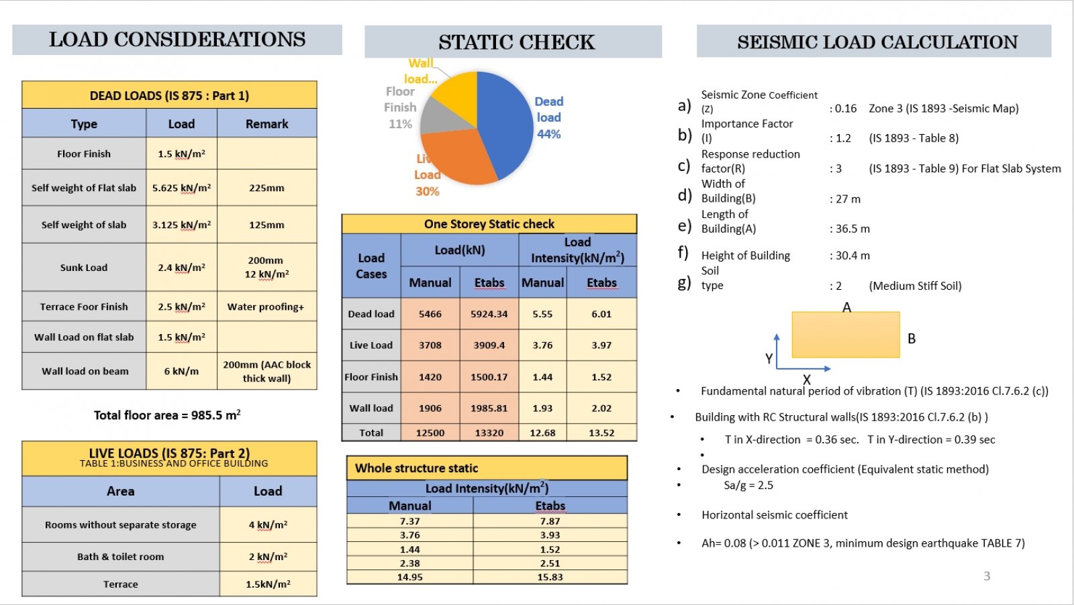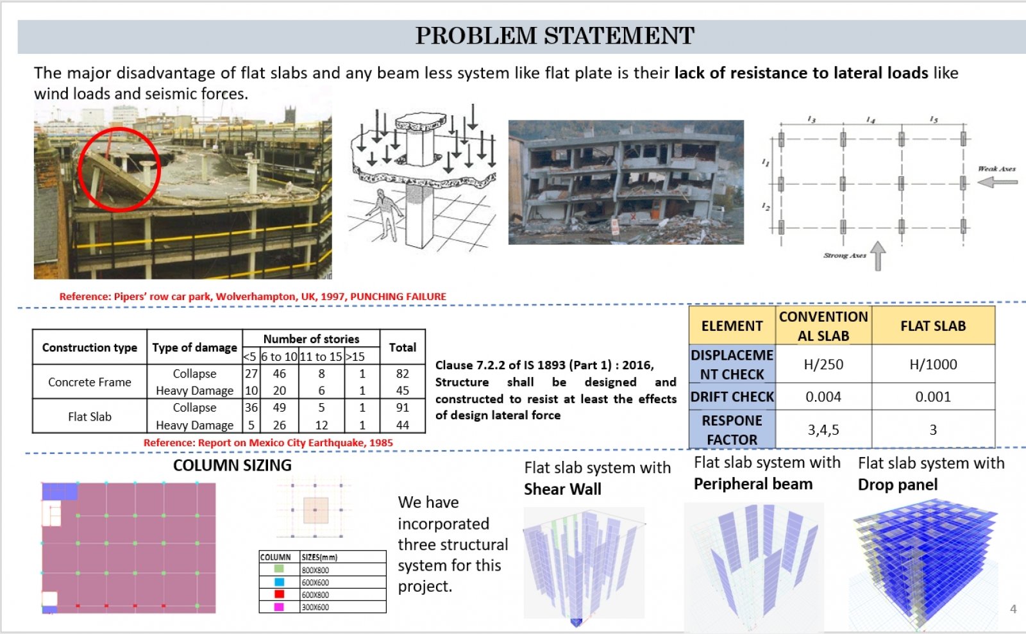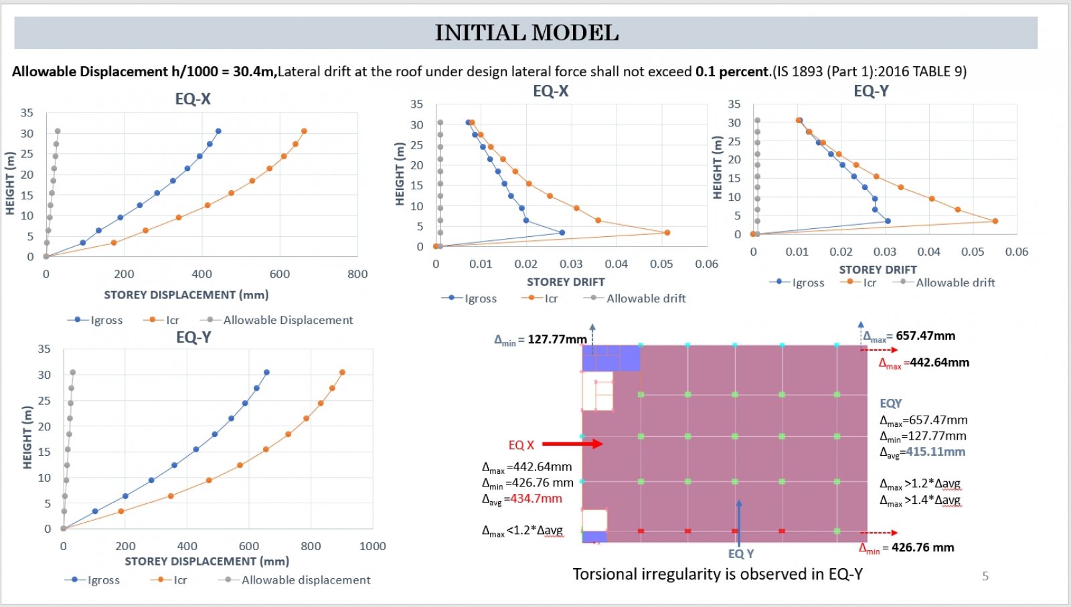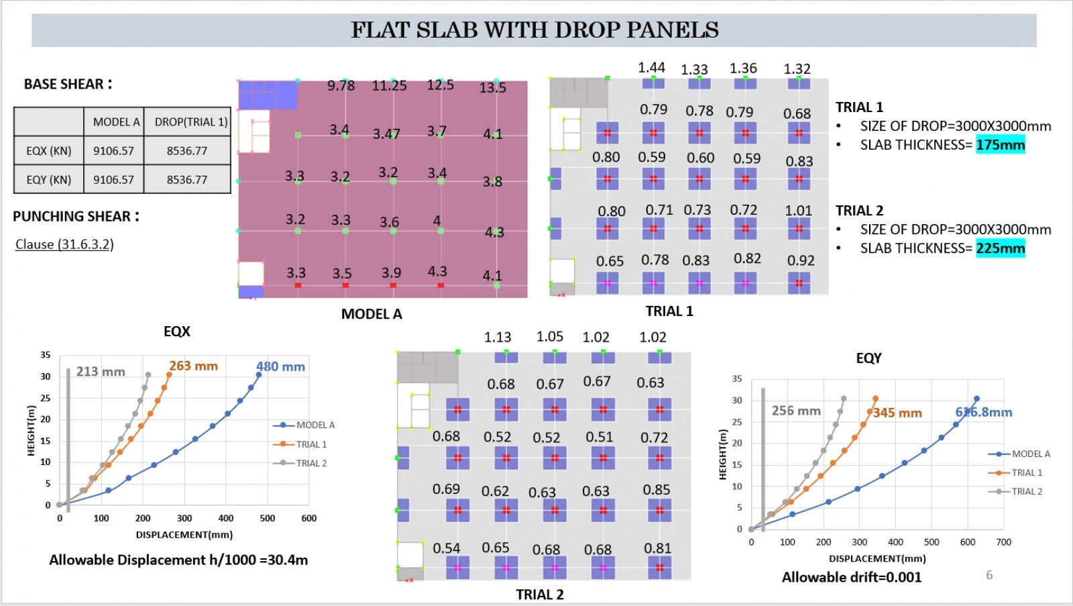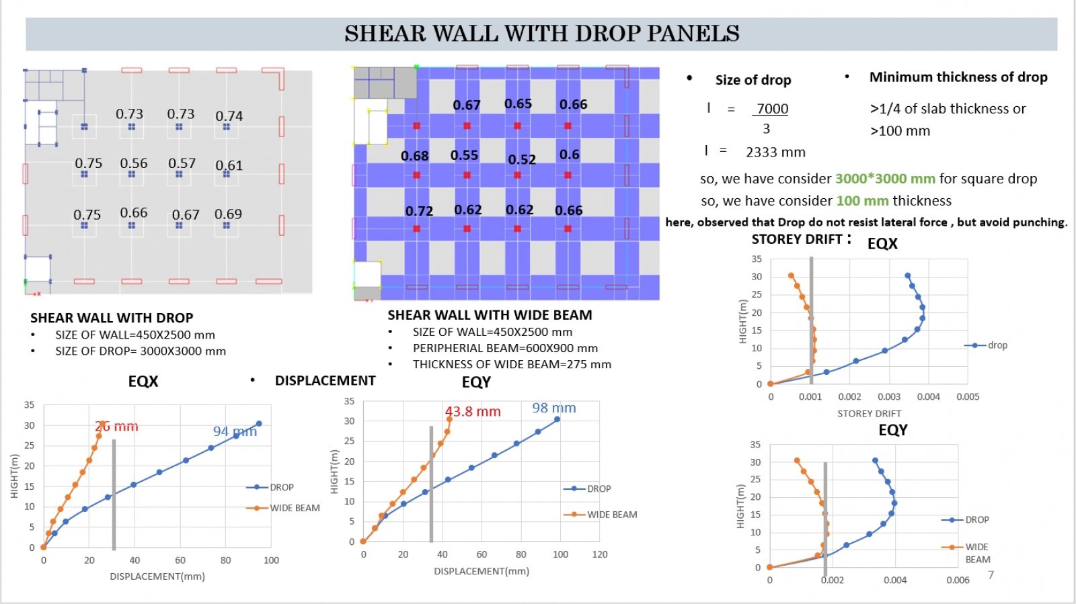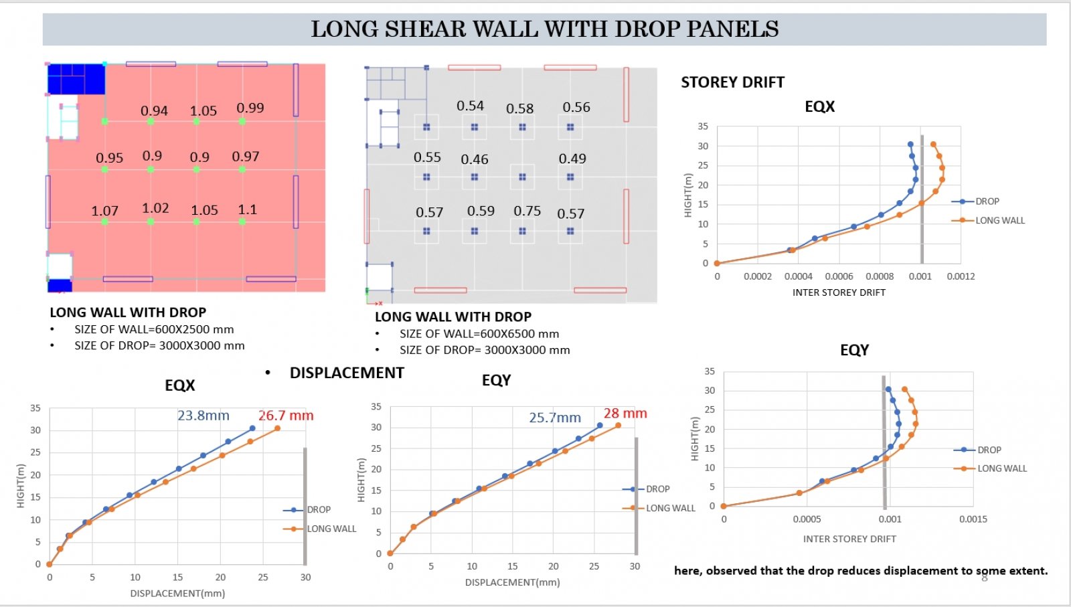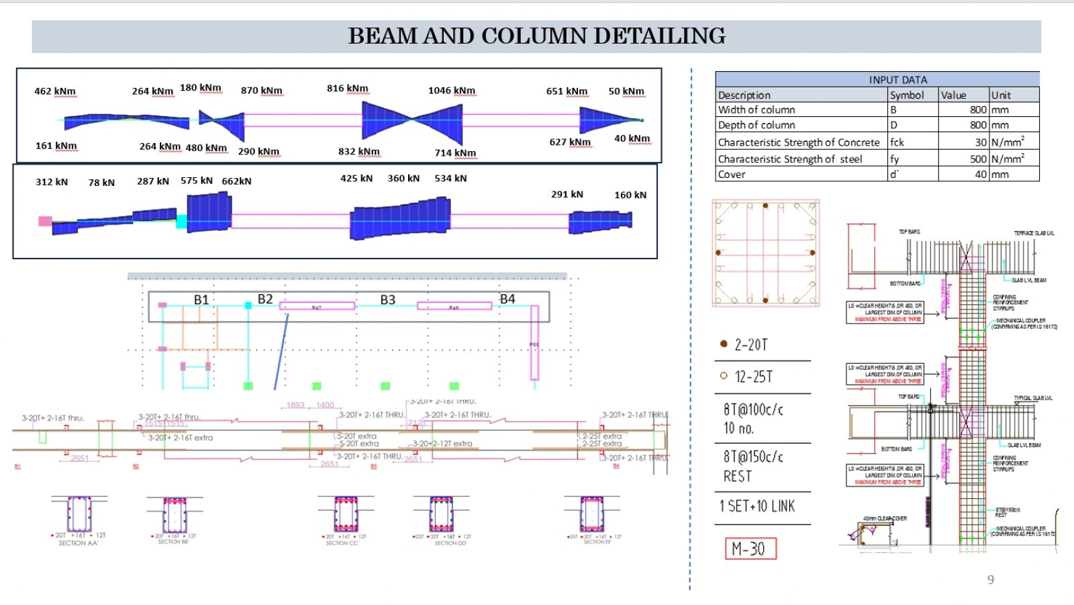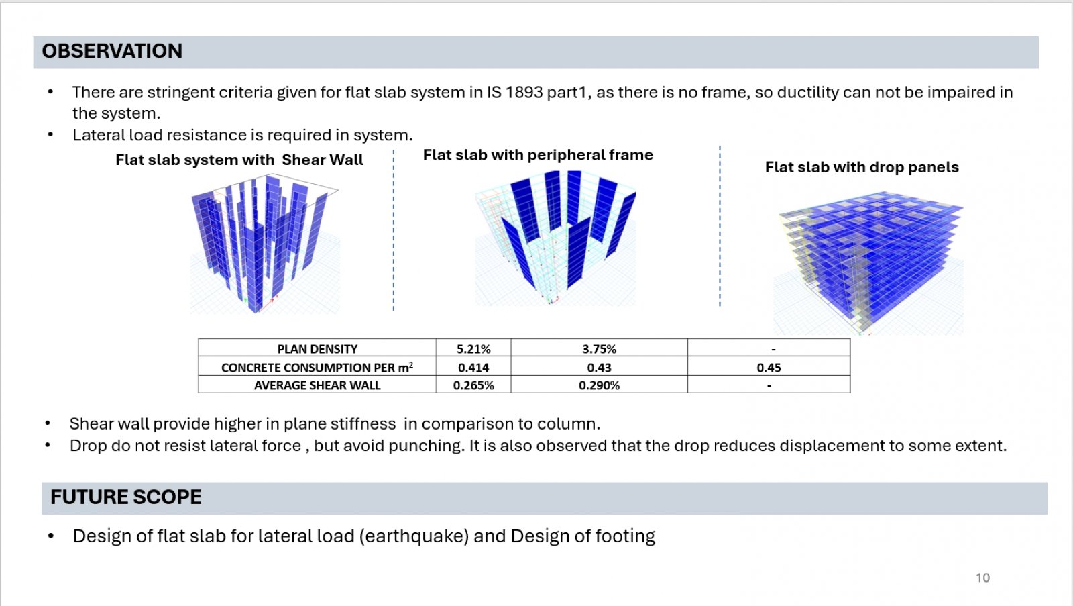Your browser is out-of-date!
For a richer surfing experience on our website, please update your browser. Update my browser now!
For a richer surfing experience on our website, please update your browser. Update my browser now!
The project entails the design of a multi-story commercial building G+8 situated in seismic zone 3. In the development of the structure, drop panels are strategically incorporated not solely to resist lateral forces, but also to prevent punching. Additionally, their inclusion has been observed to contribute to a reduction in displacement. than use of employing a shear wall system, our chosen structural system significantly enhances the building's stiffness.
