Your browser is out-of-date!
For a richer surfing experience on our website, please update your browser. Update my browser now!
For a richer surfing experience on our website, please update your browser. Update my browser now!
The project entails the RCC design of a G+11-story high-rise residential building in Zone V. The major goal is to reduce structural torsion, displacement, and inter-storey drift. The design comprises all codal provisions for gravity and earthquake loading. Irregularity inspections are performed in accordance with IS 1893 (Part-1): 2016, and ductile detailing has been incorporated as per IS 13920: 2016
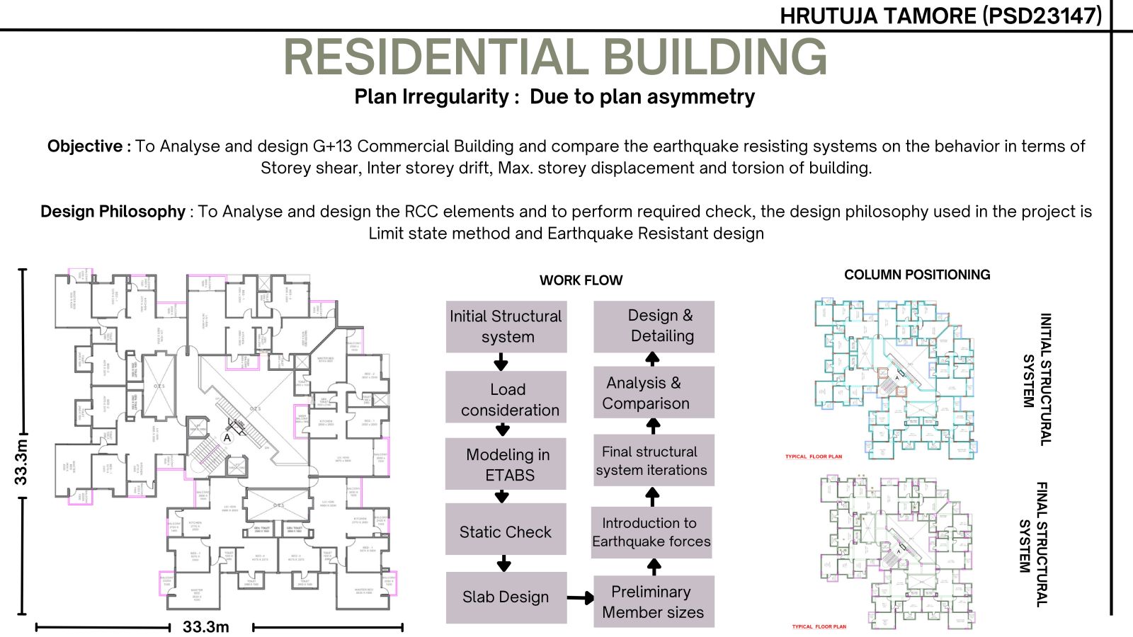
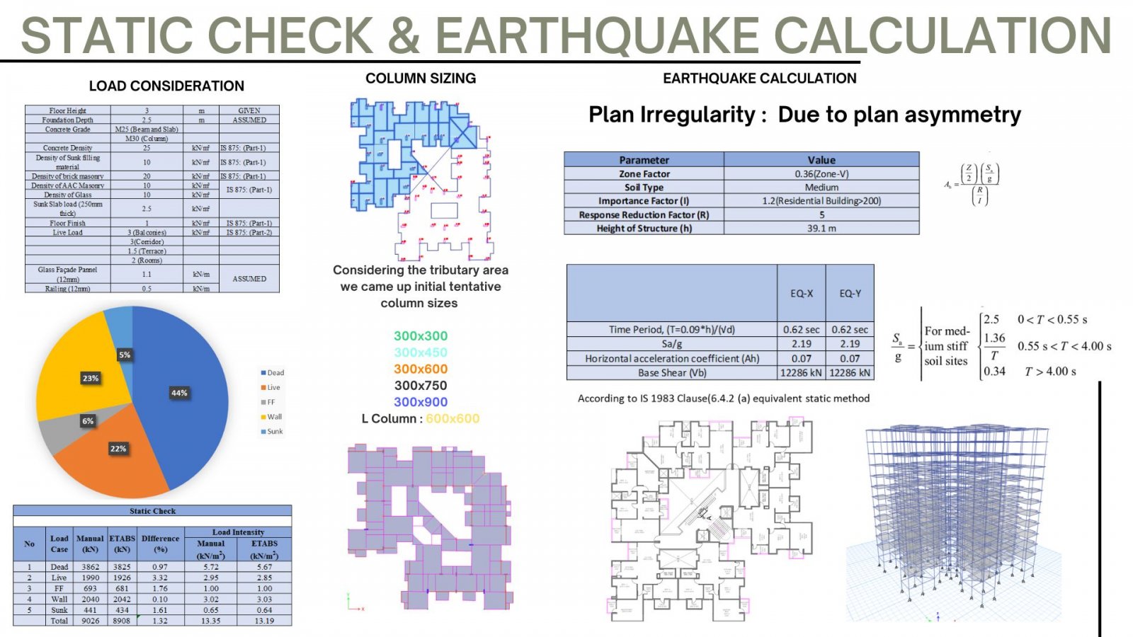
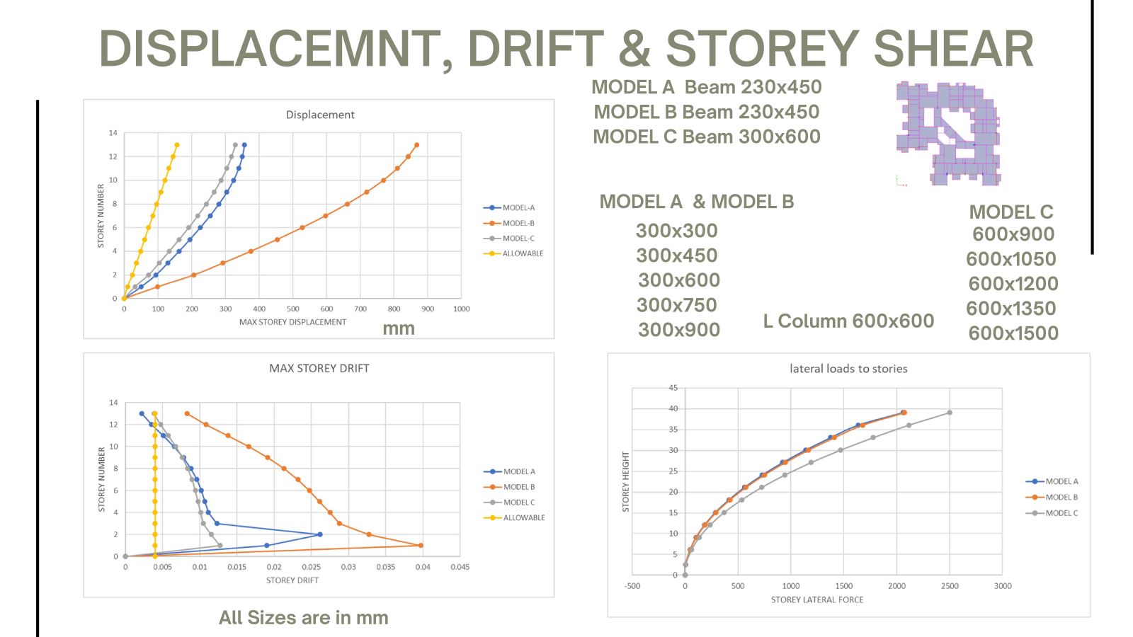
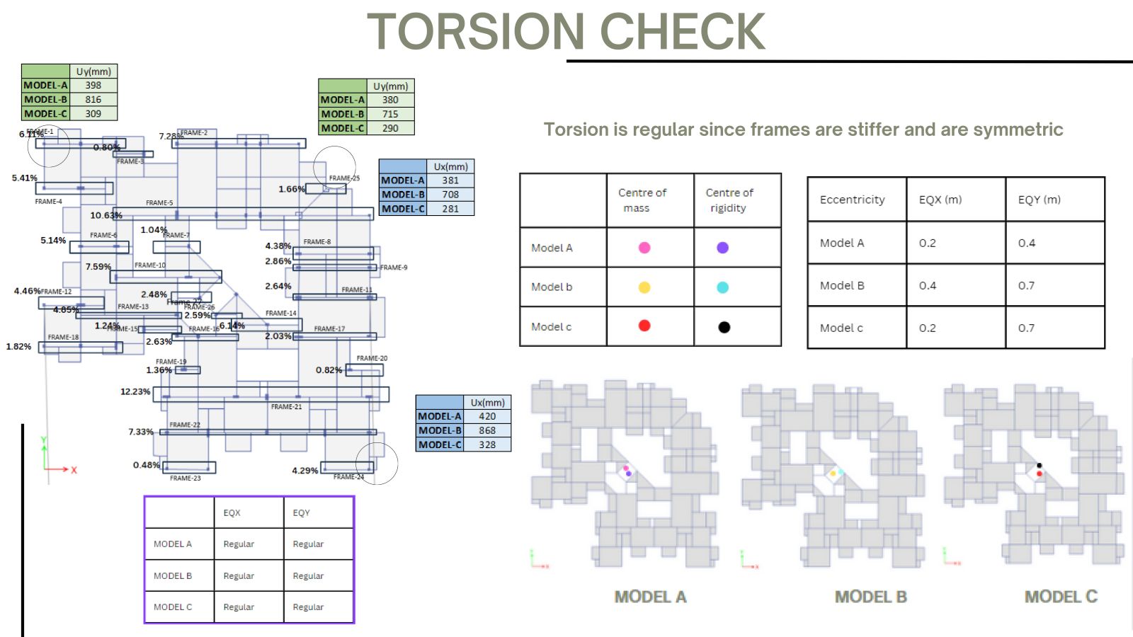
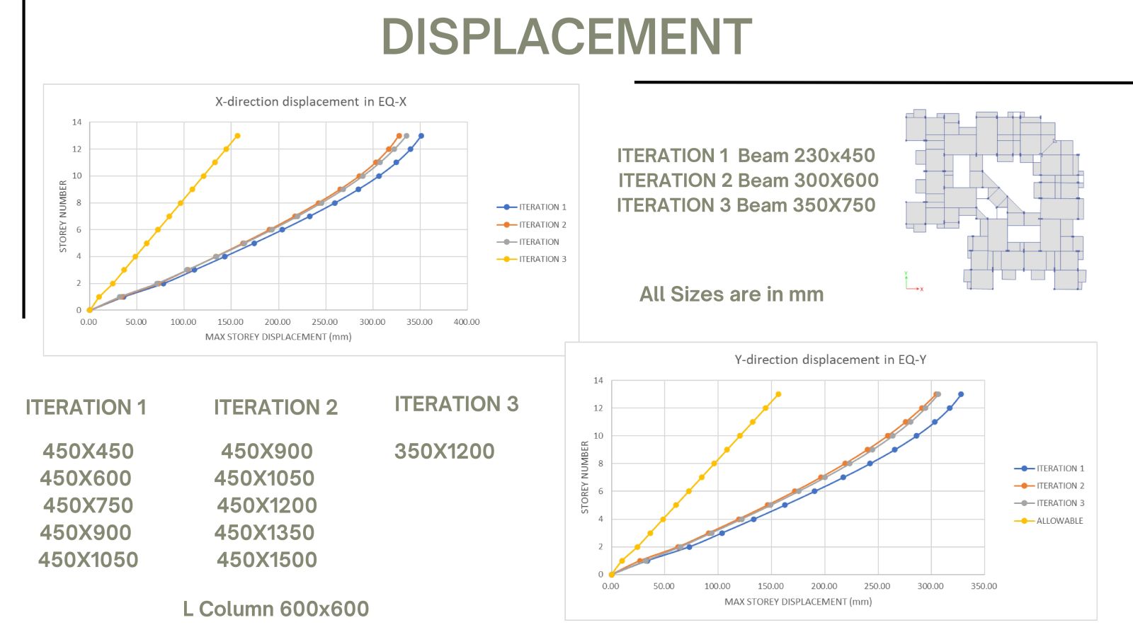
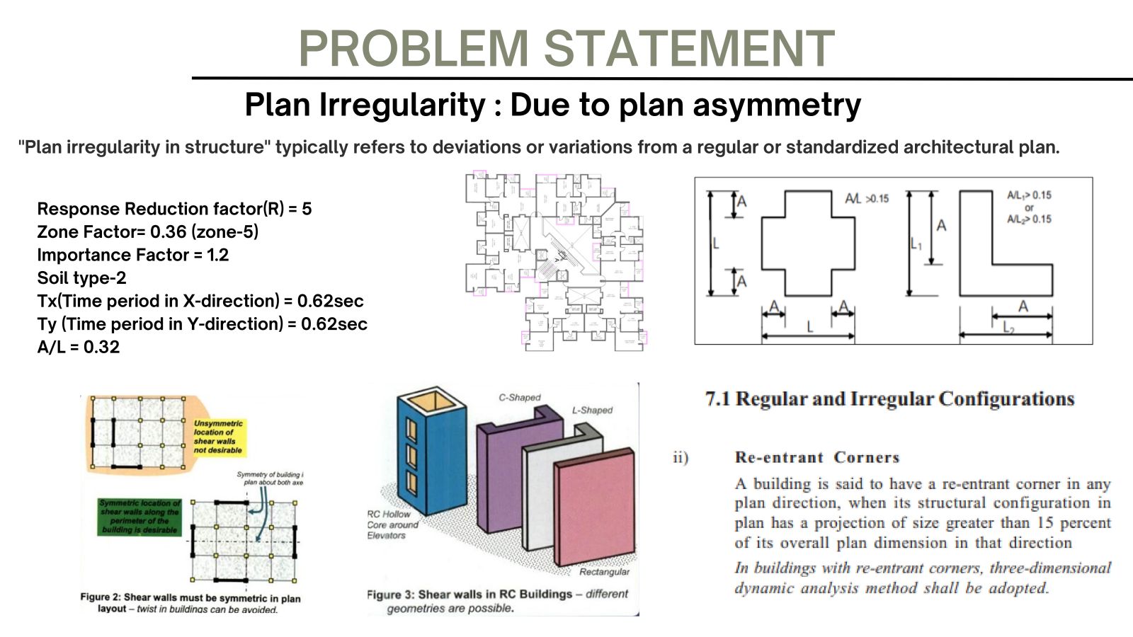
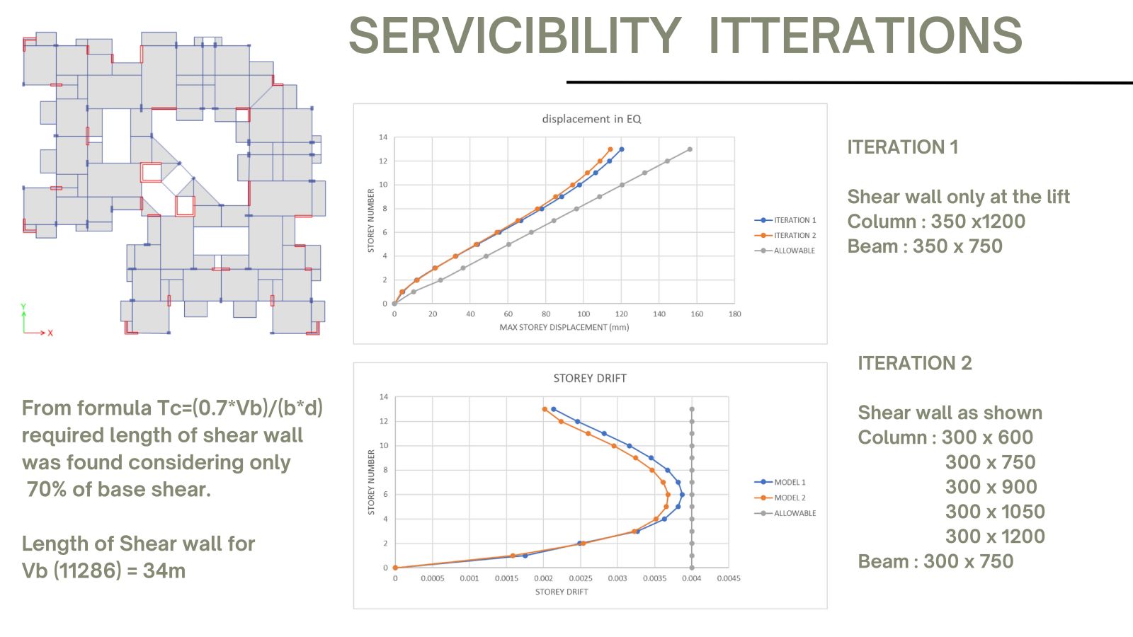
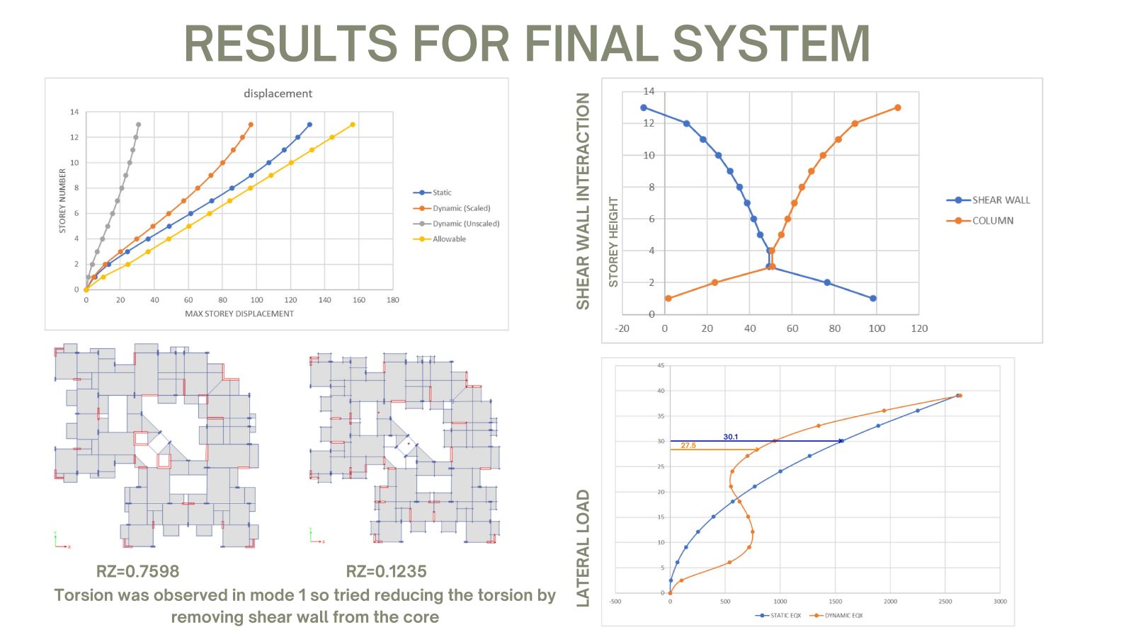
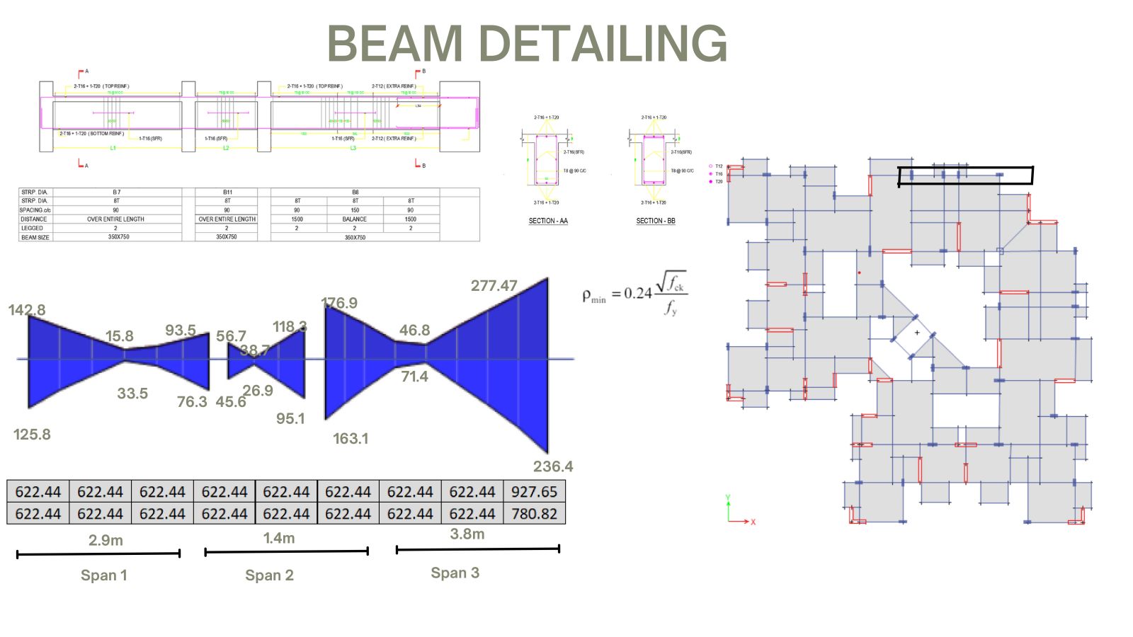
.jpg)