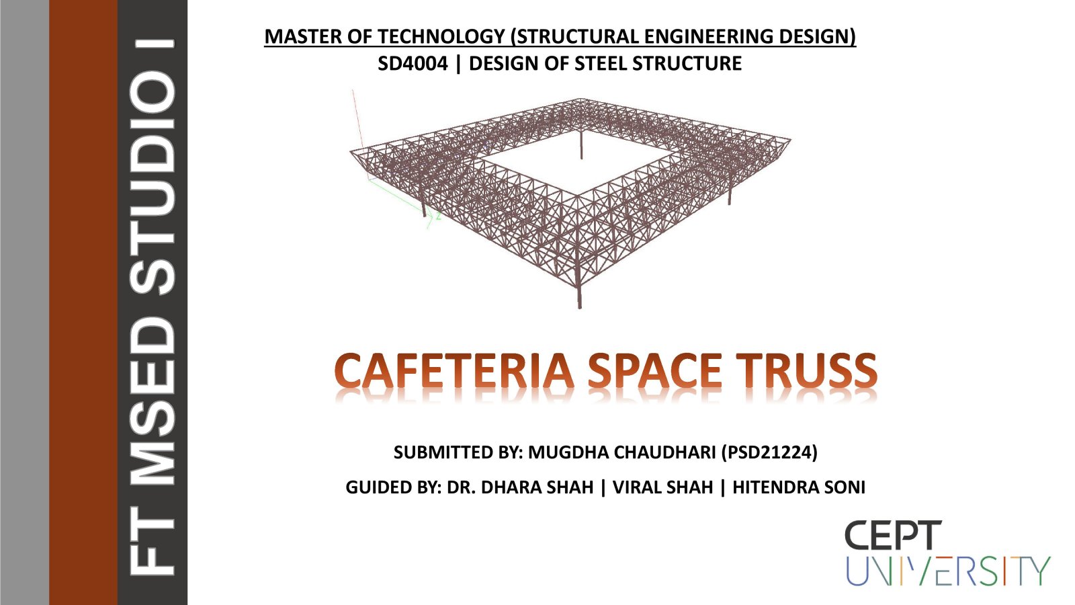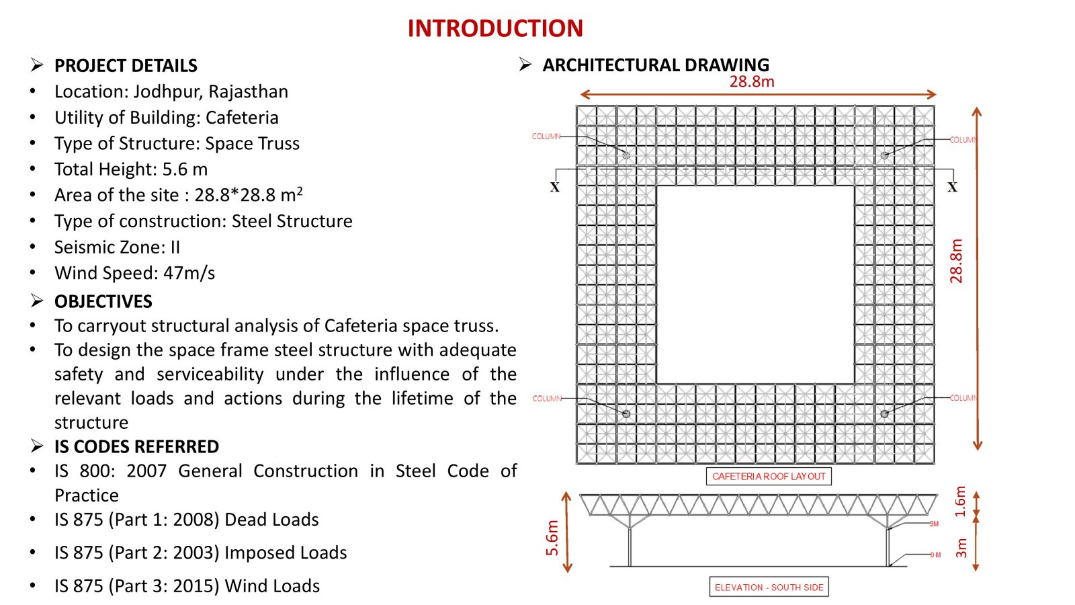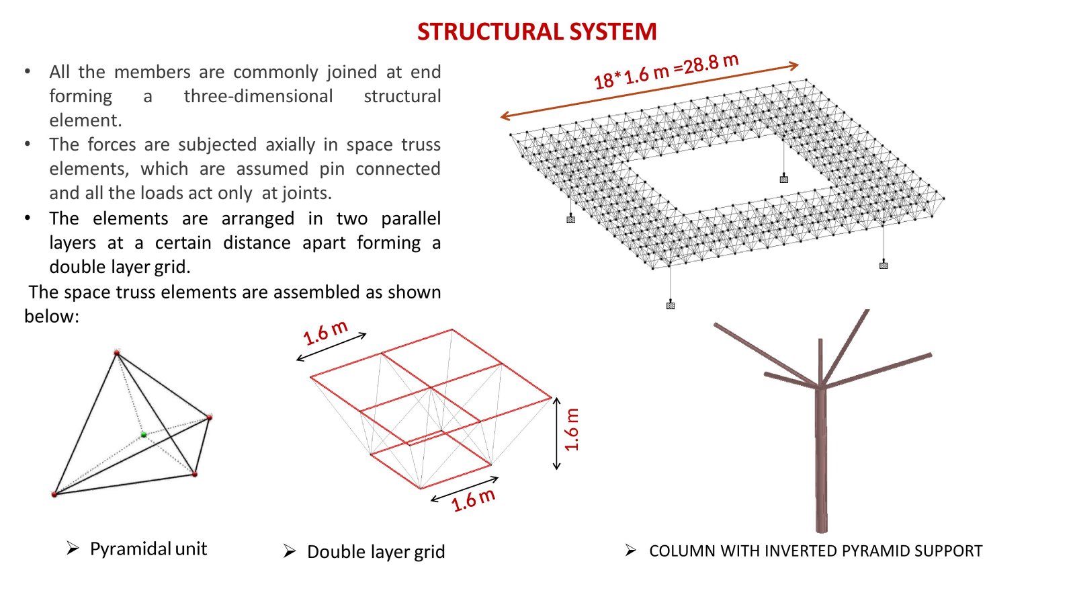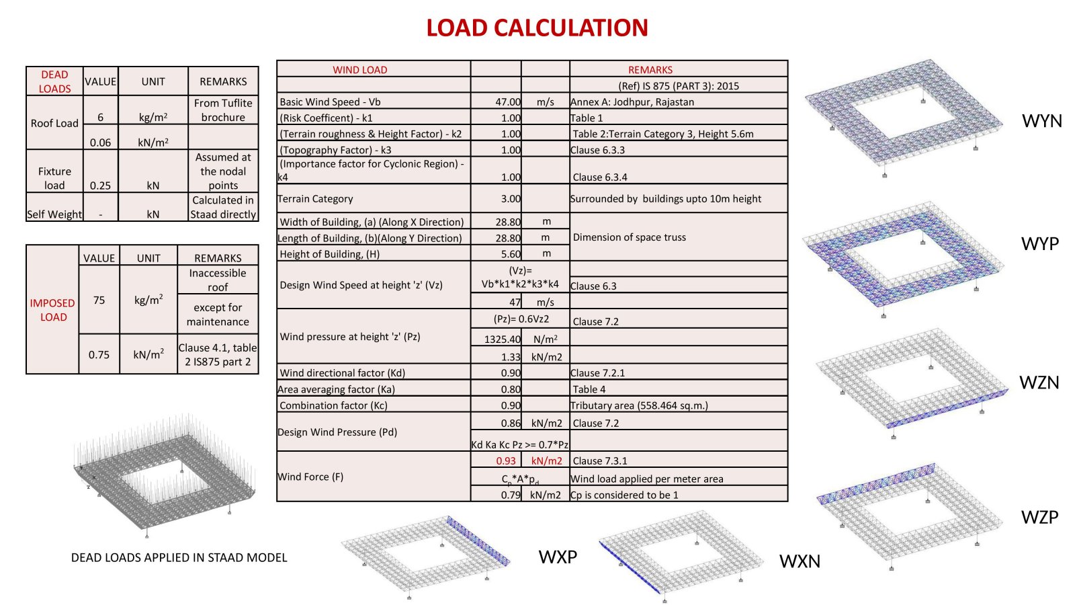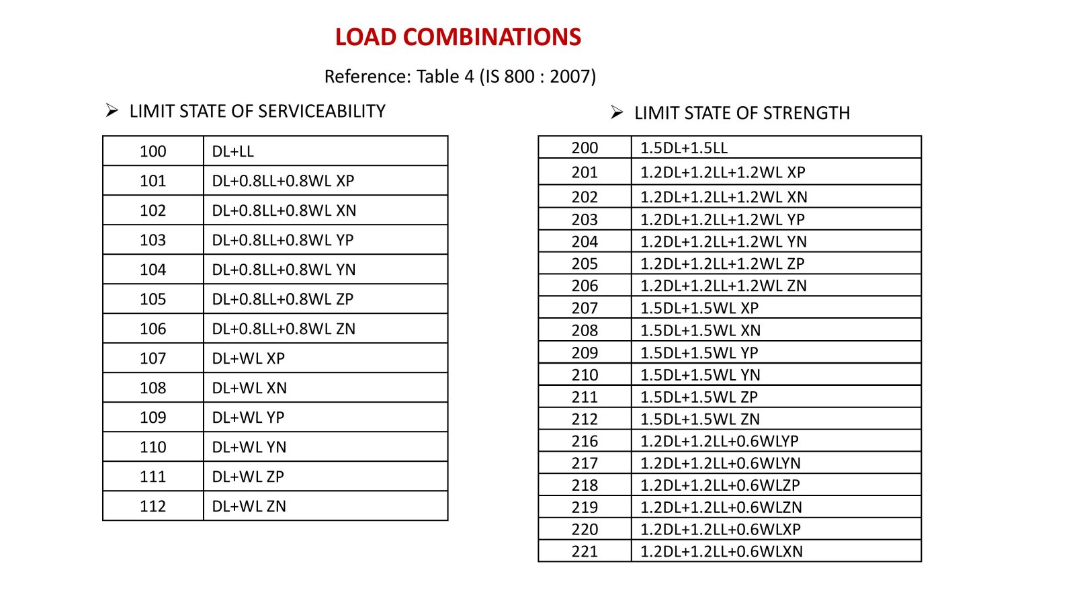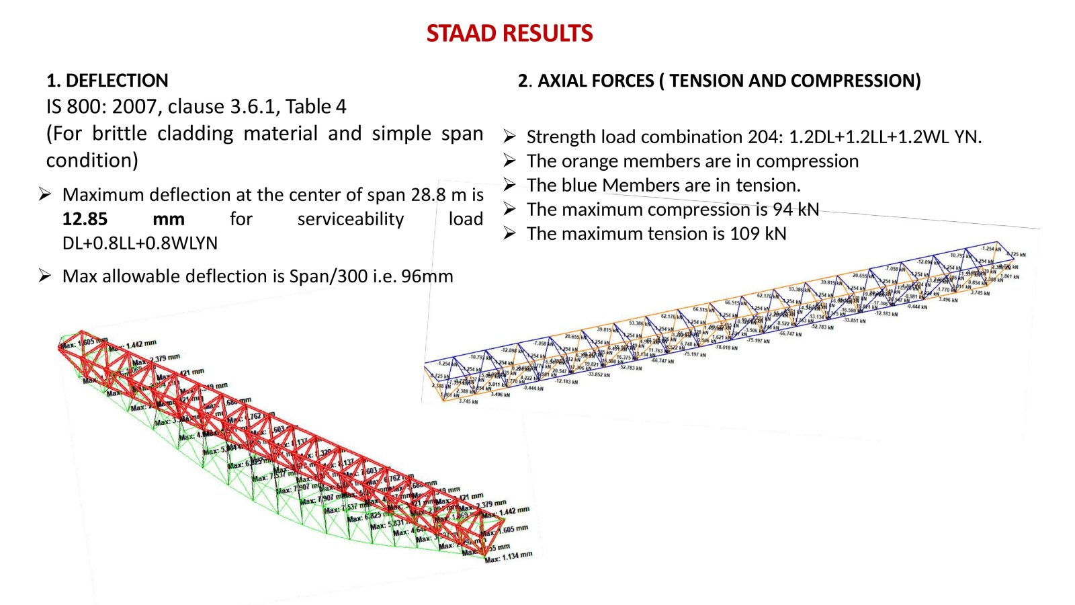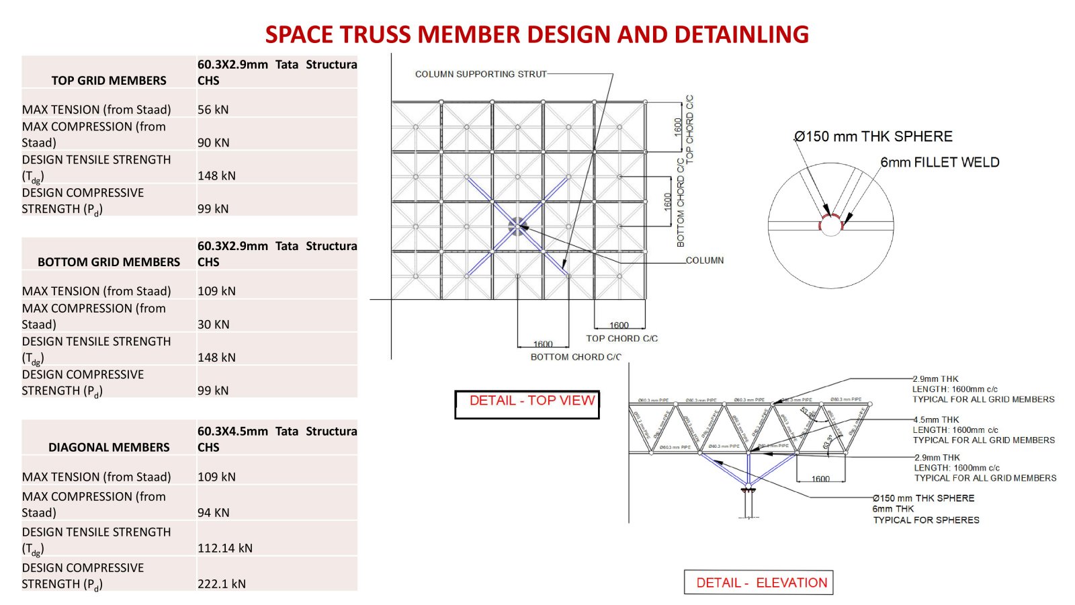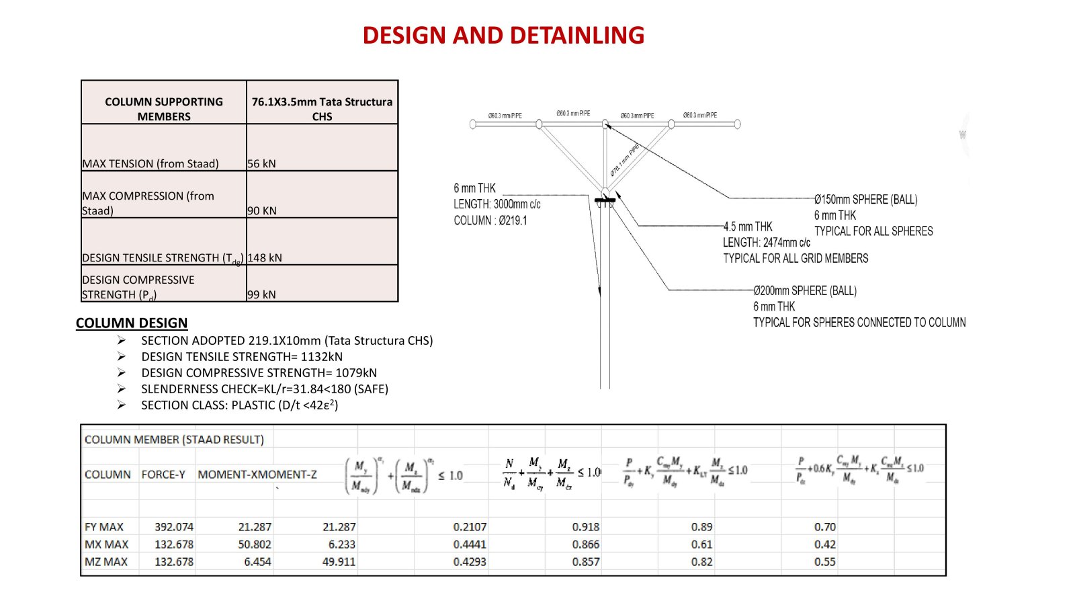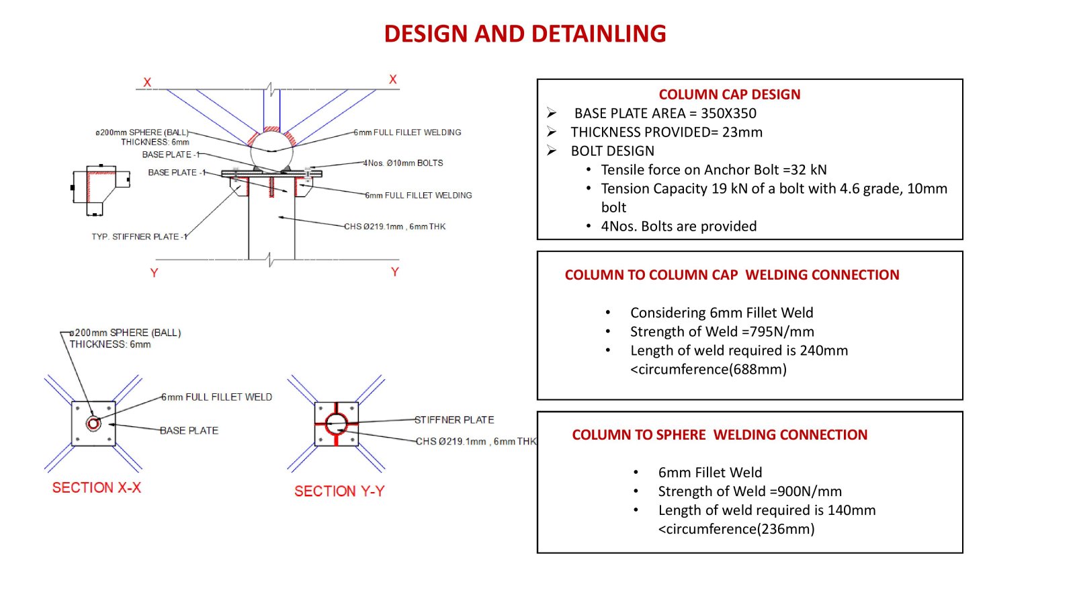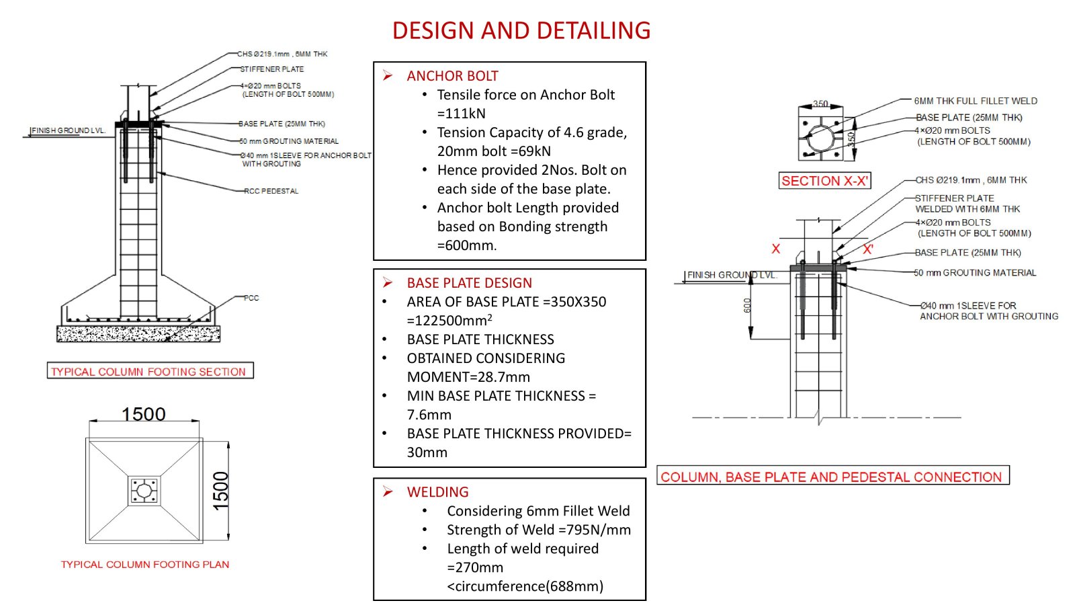Your browser is out-of-date!
For a richer surfing experience on our website, please update your browser. Update my browser now!
For a richer surfing experience on our website, please update your browser. Update my browser now!
The Studio I project consists of the design, analysis and planning of space truss structural system. The given project is a cafeteria, located near Jodhpur, Rajasthan. The overall cafeteria truss size is 28.8m * 28.8m and height of the structure up to the bottom of the space truss is 5.6 m.
