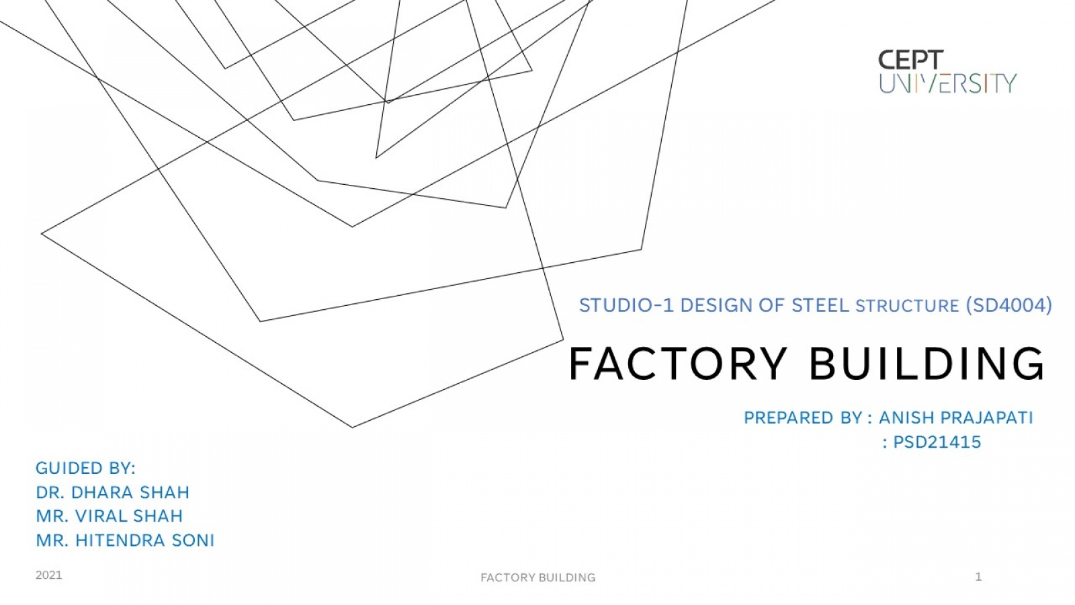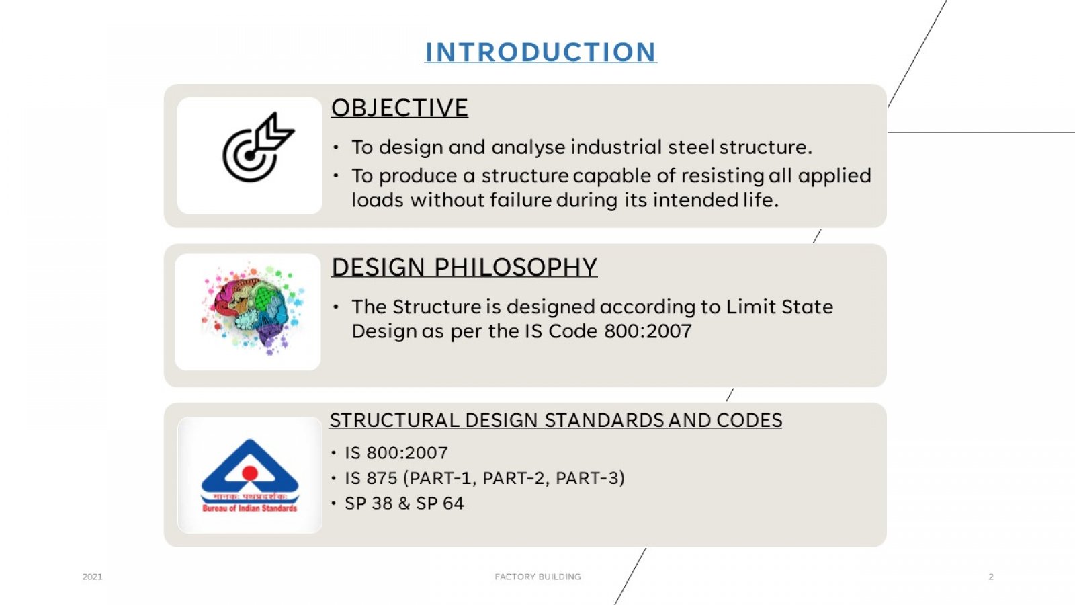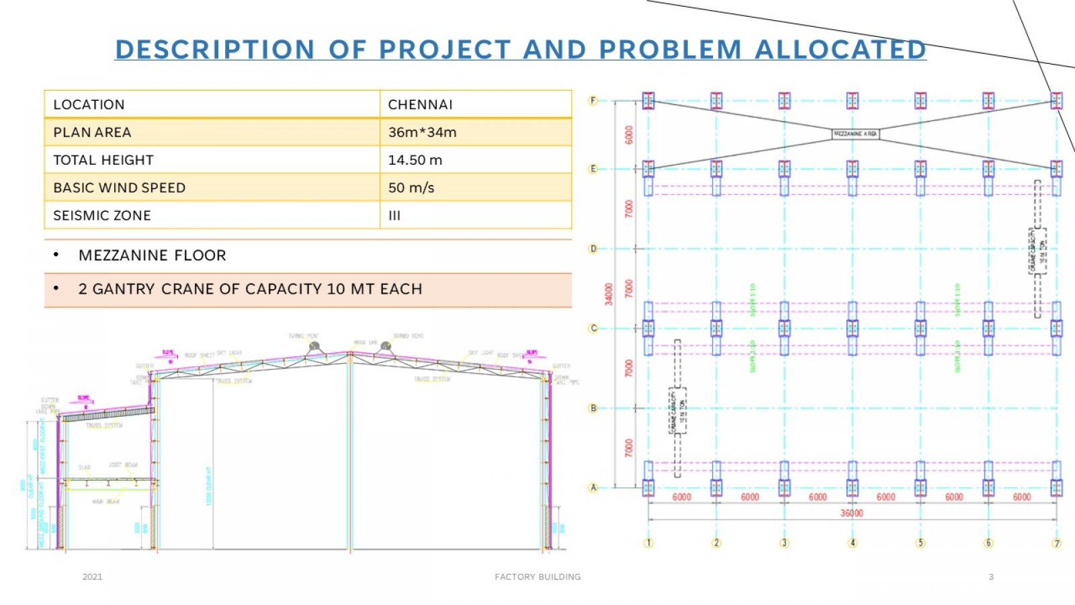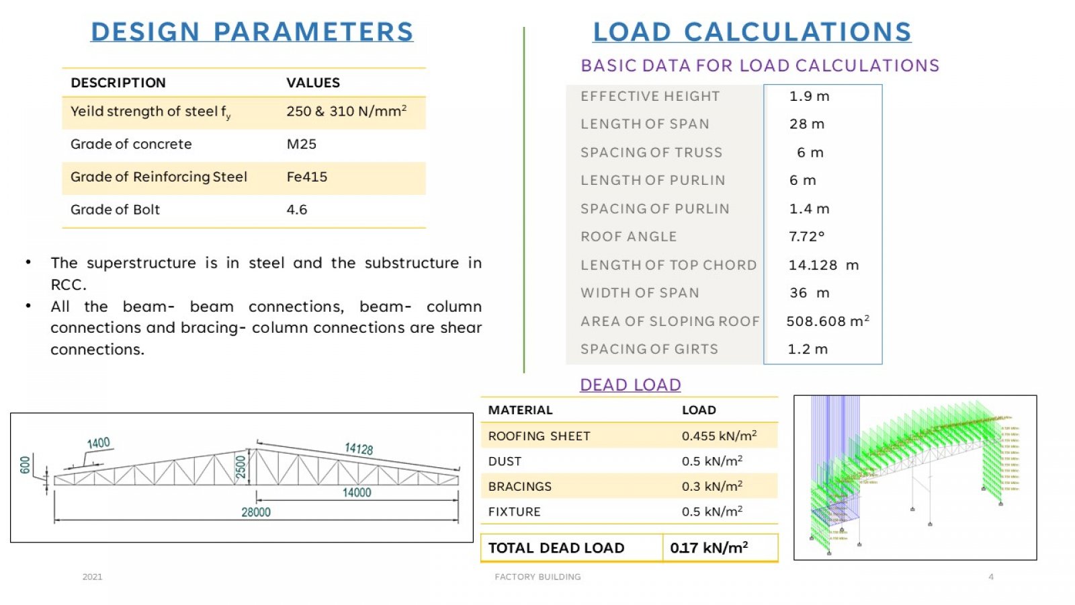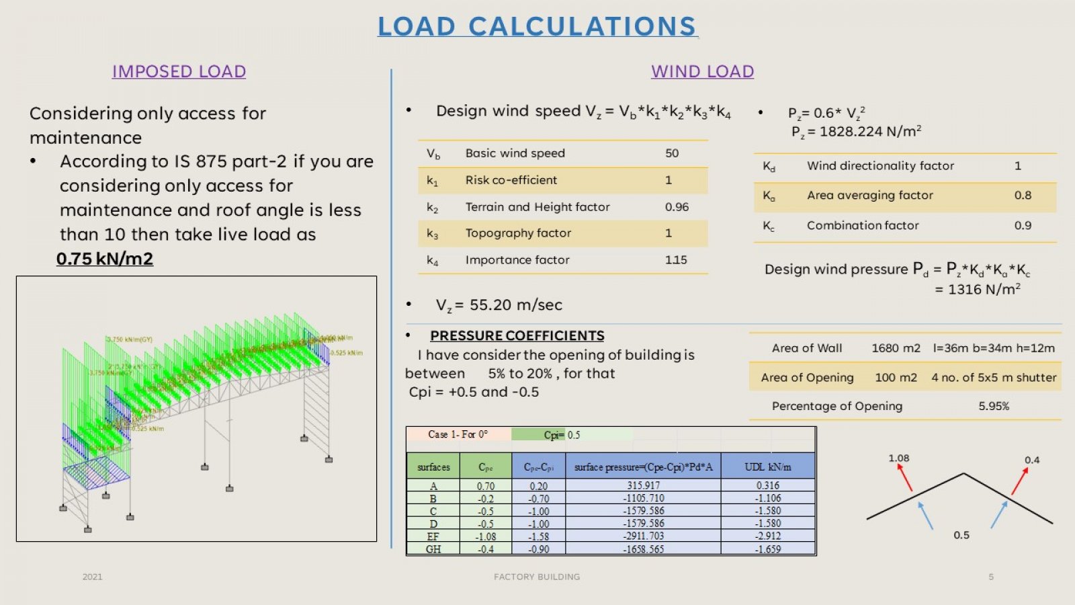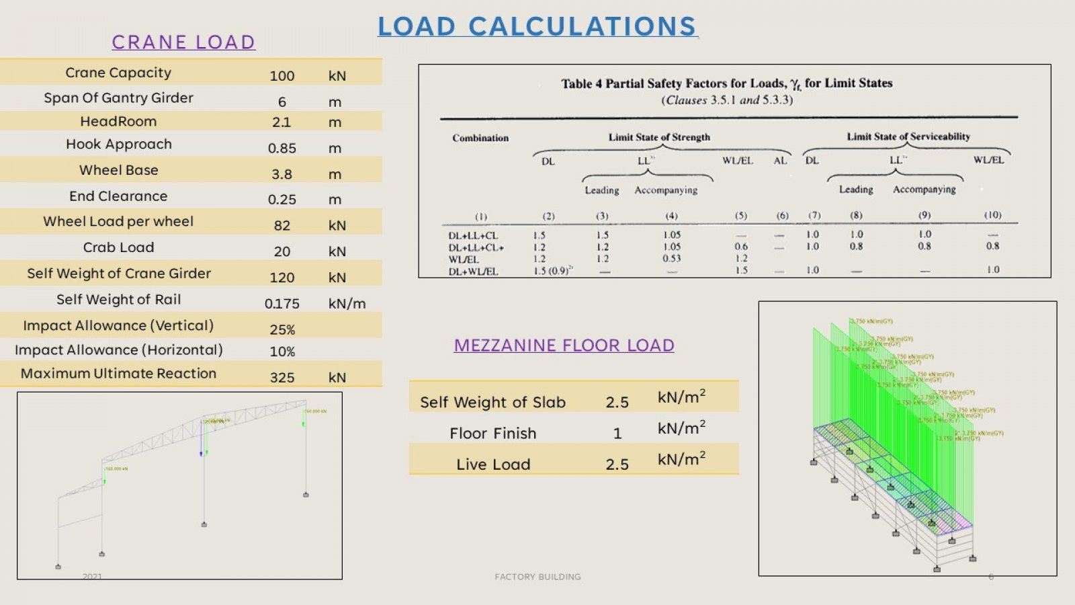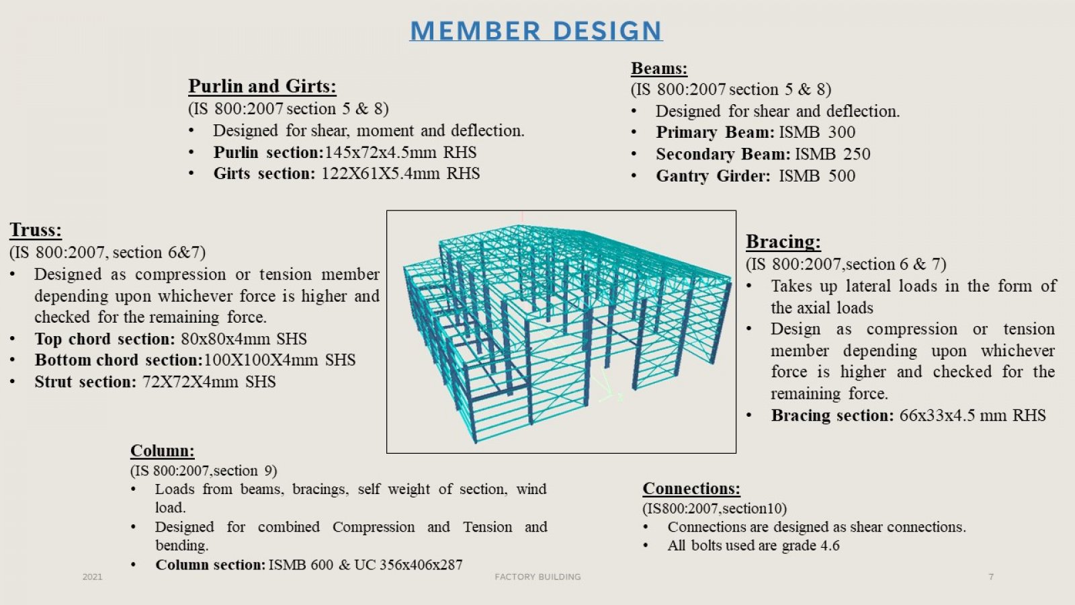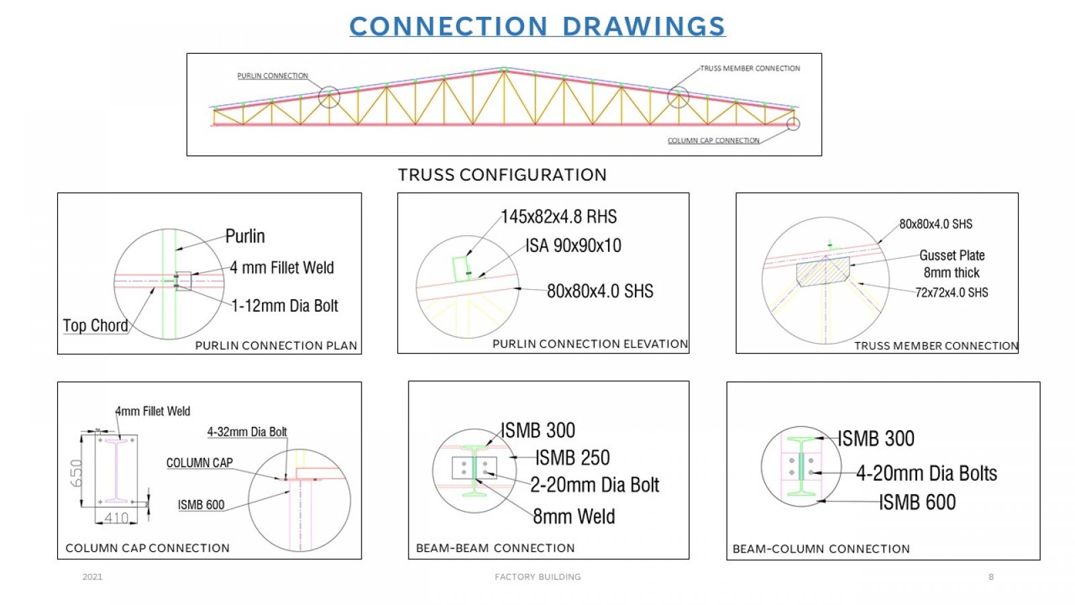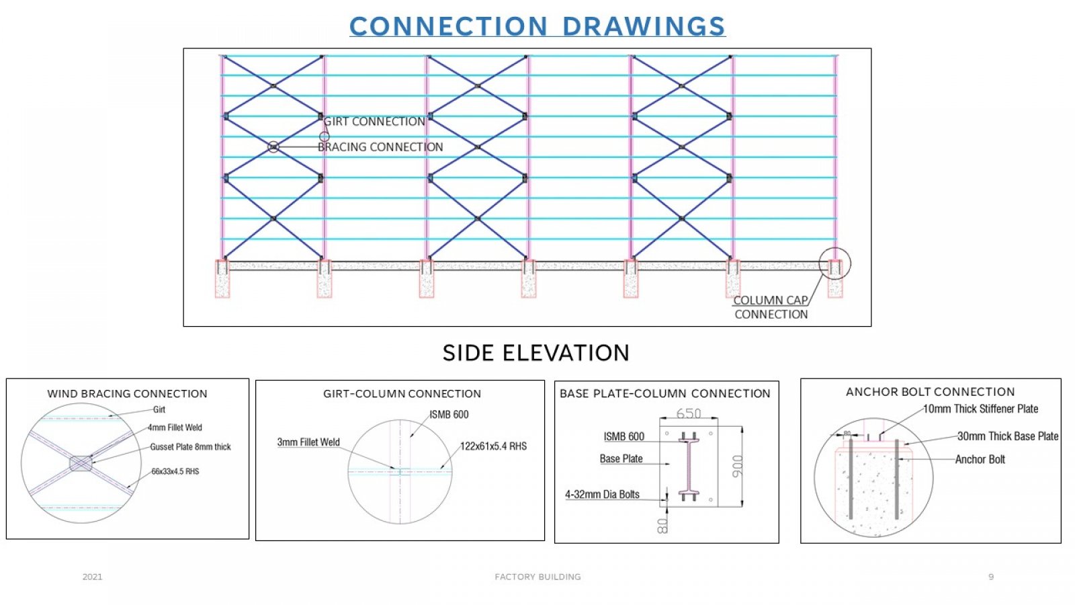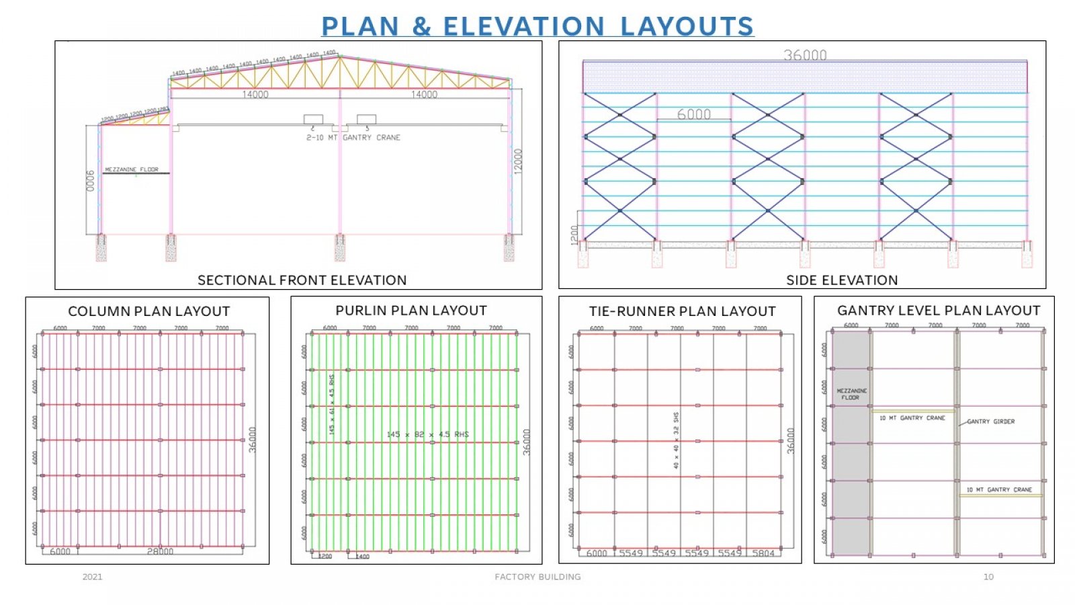Your browser is out-of-date!
For a richer surfing experience on our website, please update your browser. Update my browser now!
For a richer surfing experience on our website, please update your browser. Update my browser now!
This Project gives you brief information about how a Factory Building is designed having a pitched Roof, Mono-Pitched Roof, A Mezzanine Floor and Two Gantry Cranes of 10 M.T. each. Truss System is also designed to carry the Gravity Load and Wind Load coming on the roof. The total height of structure is 14.5 m and basic wind speed of location is 50 m/s.. Whole structure is designed according to IS 800-2007 and IS 875 (Part-1 Dead Load, Part-2 Imposed Load and Part-3 Wind Load) for Gravity Load and Wind Load only.
