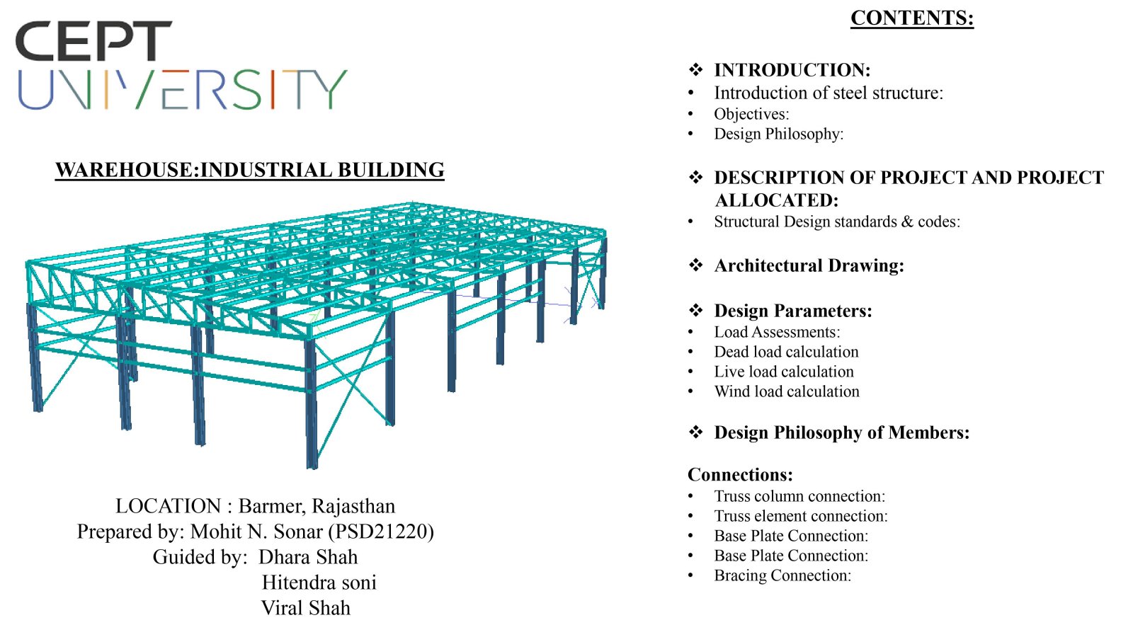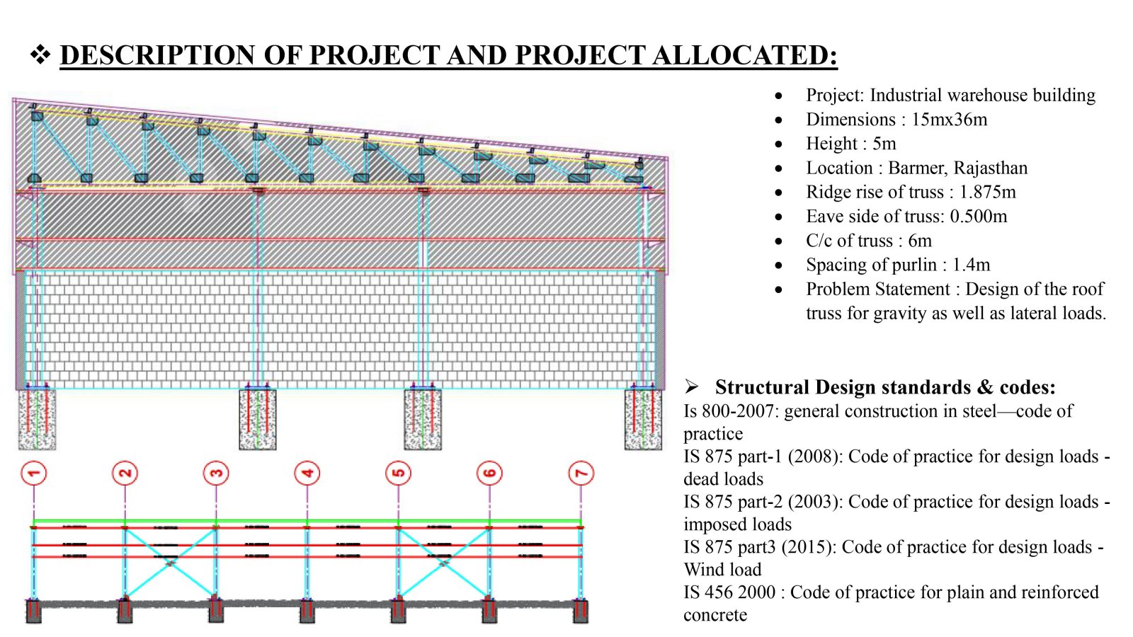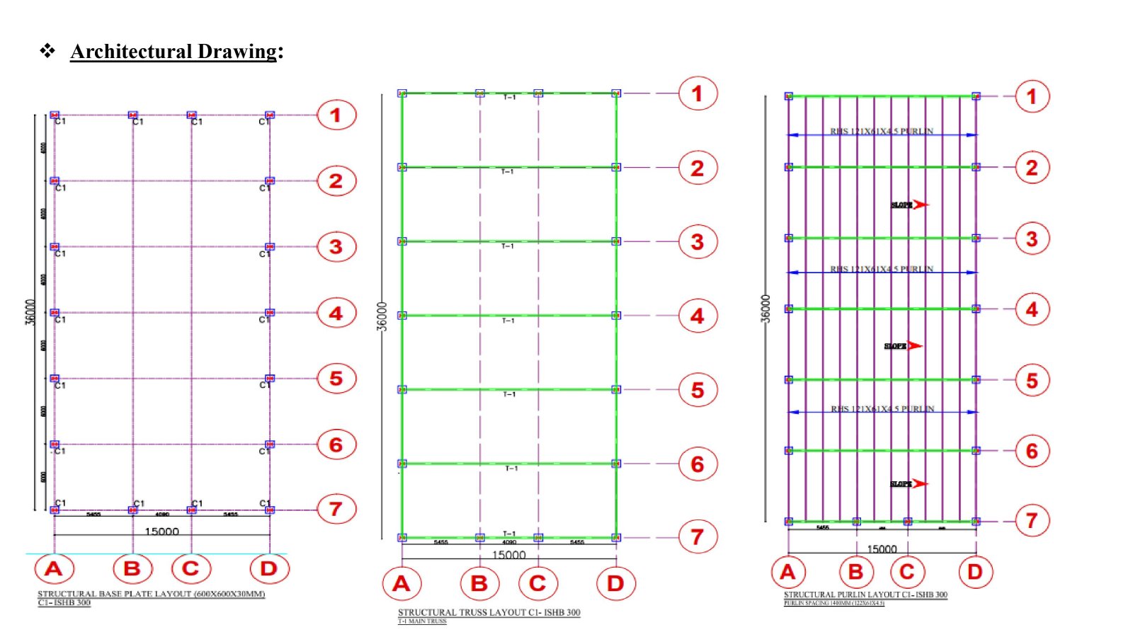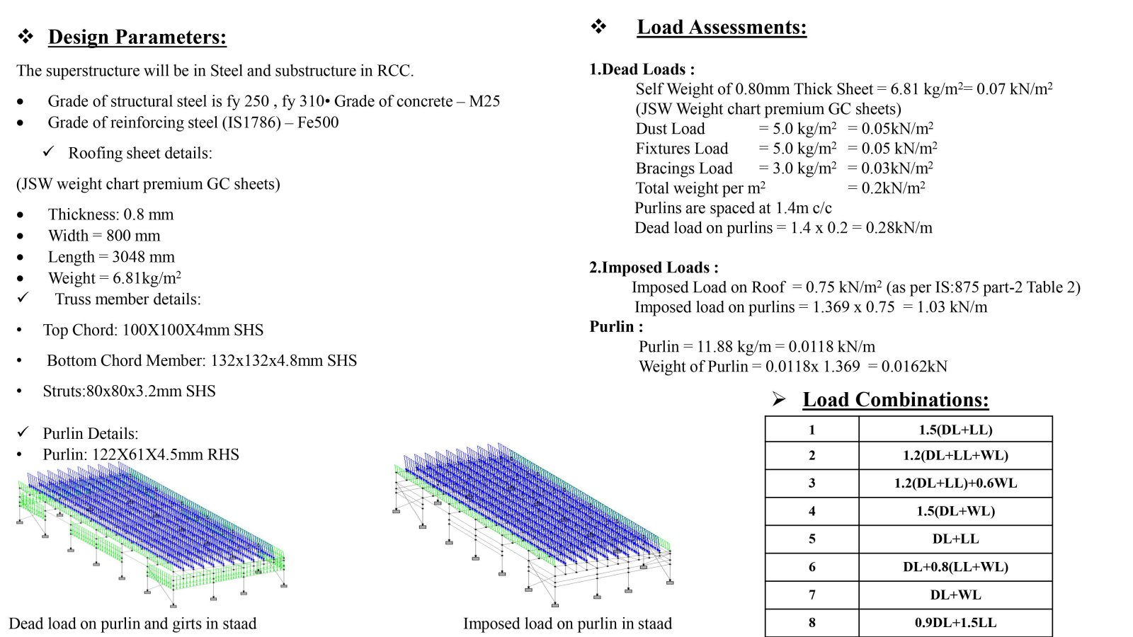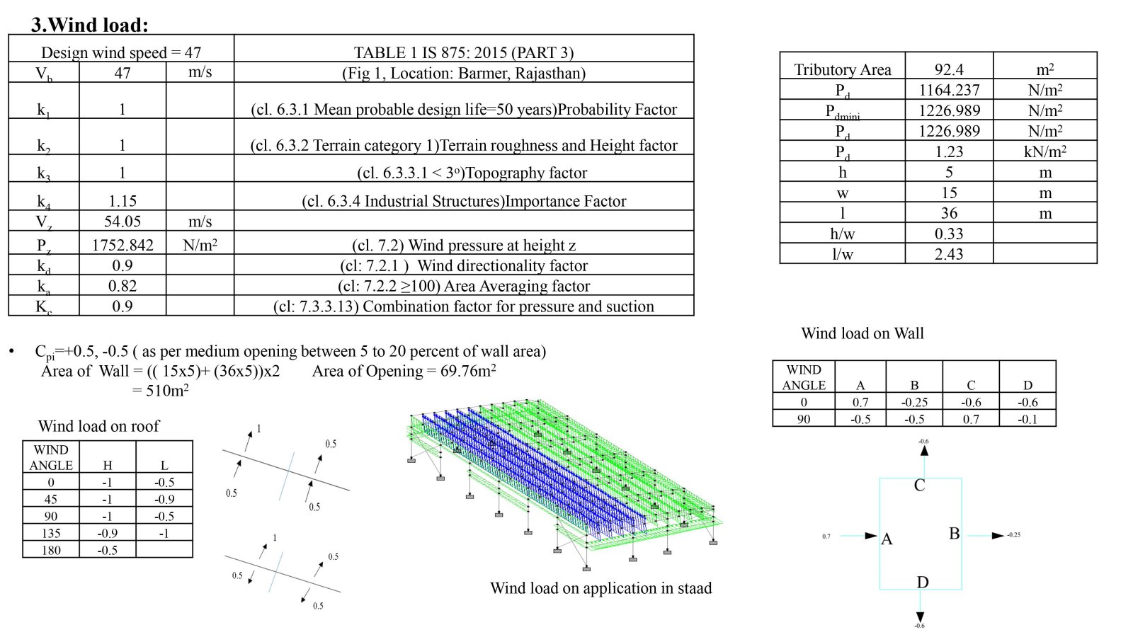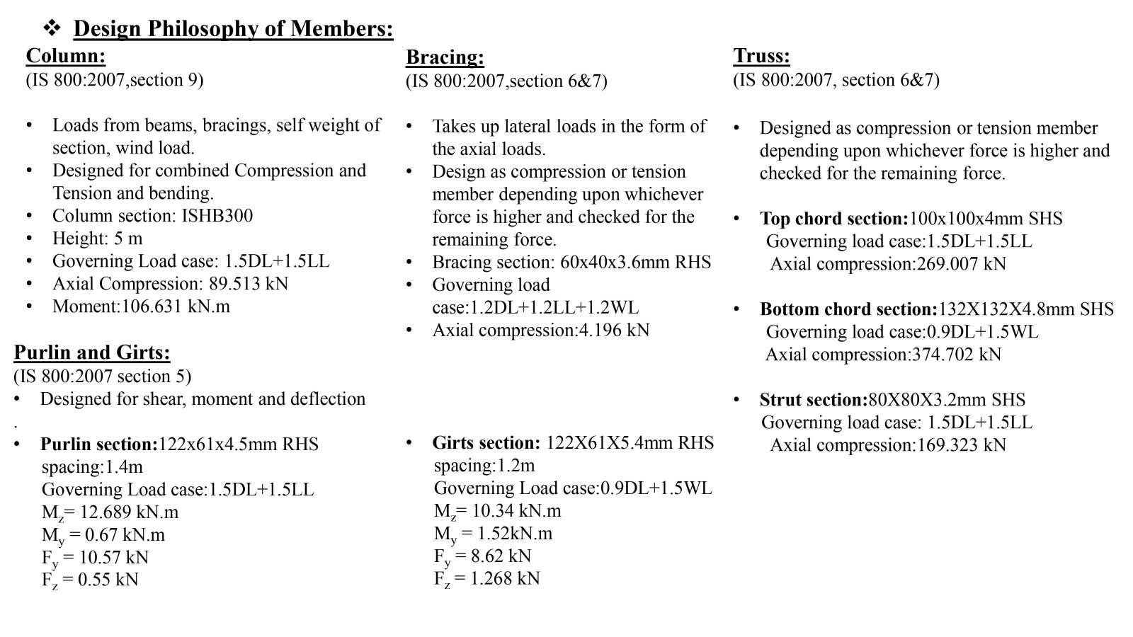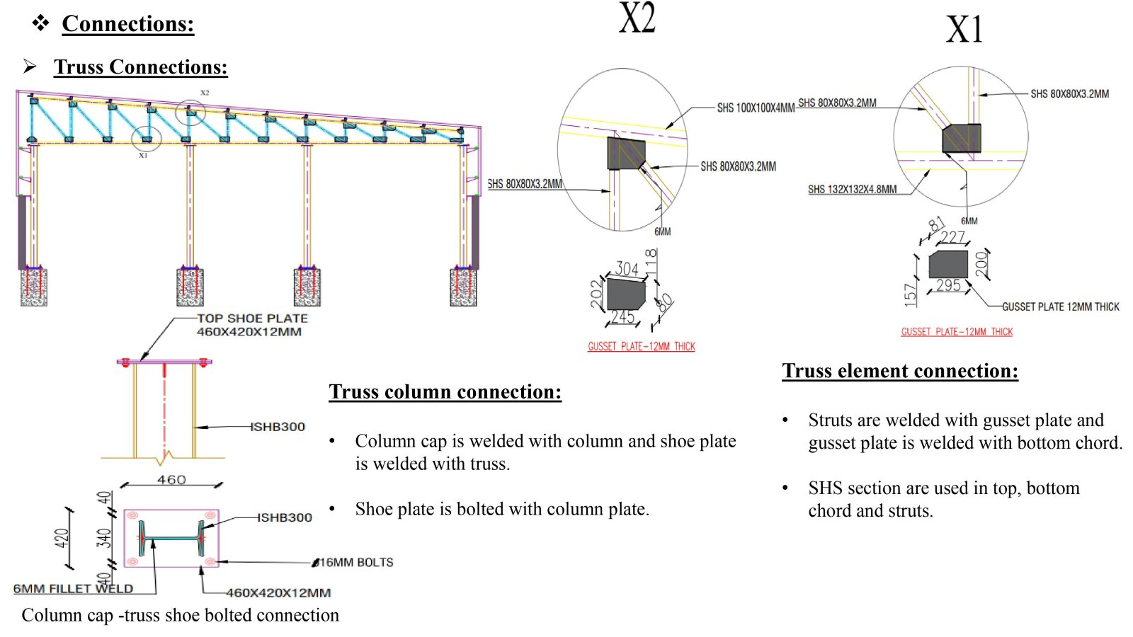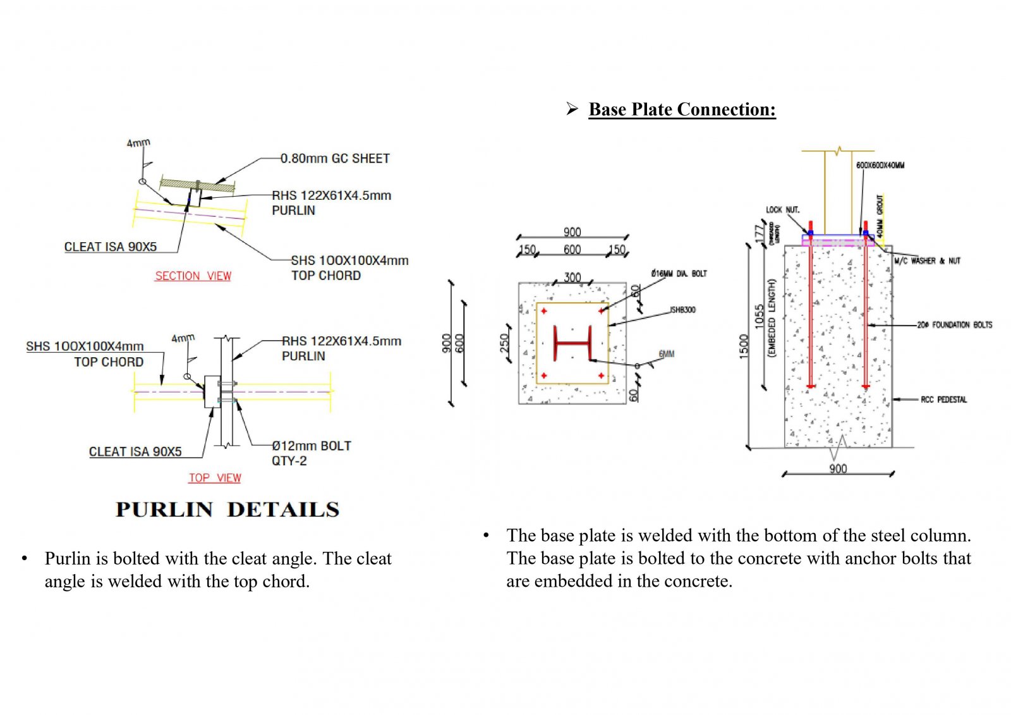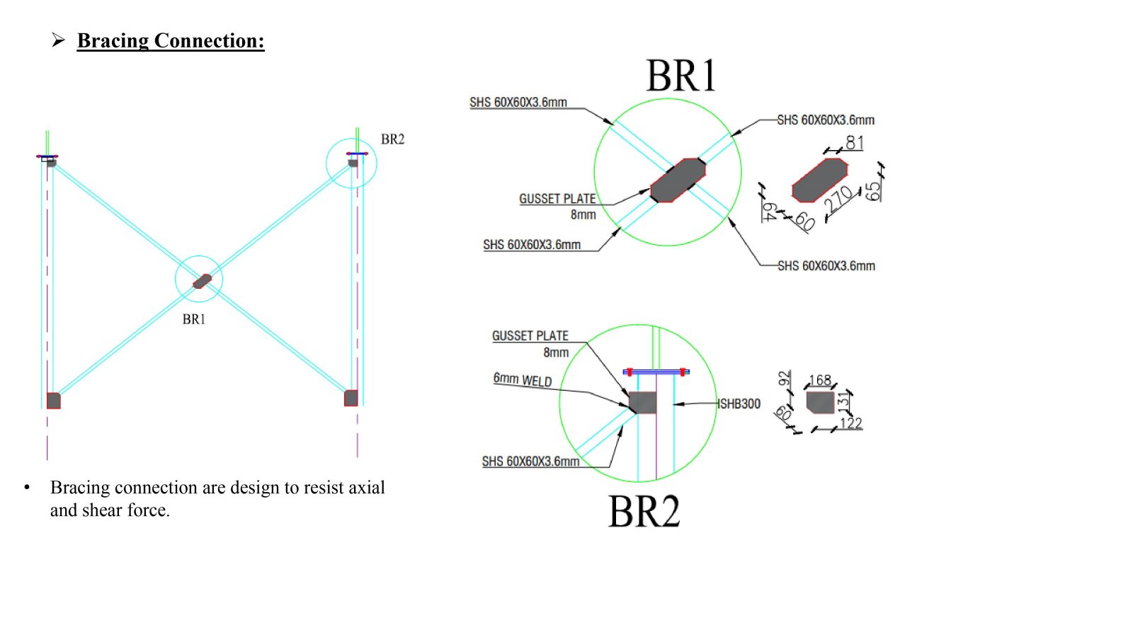Your browser is out-of-date!
For a richer surfing experience on our website, please update your browser. Update my browser now!
For a richer surfing experience on our website, please update your browser. Update my browser now!
This project aims to provide an economical and durable structural design for an INDUSTRIAL WAREHOUSE BUILDING in Barmer, Rajasthan. The building is designed as a steel structure for super structure and substructure in RCC. The main objective of this project was focused to understand the behavior of various structural elements and to analyze and design the structure under gravity loading and lateral loading. Dead Load, Live Load, Wind Load calculation has been computed referring to IS 875 PART (1, 2, 3) and subsequently members such as Base Plate, Column, Truss Elements, Bracings has been designed as per IS 800:2007 using Limit state of Strength, Limit State of Serviceability as Design Philosophy.
