Your browser is out-of-date!
For a richer surfing experience on our website, please update your browser. Update my browser now!
For a richer surfing experience on our website, please update your browser. Update my browser now!
To Plan, Analyze and Design the structural system for the Industrial Warehouse of plan dimensions 42x10 meters , located in Barmer, Rajasthan having mono-sloped truss and a mezzanine floor @3m. Furthermore, to carry out all the necessary design checks & criteria for Limit State of Serviceability & Limit State of Strength as per IS 800-2007.
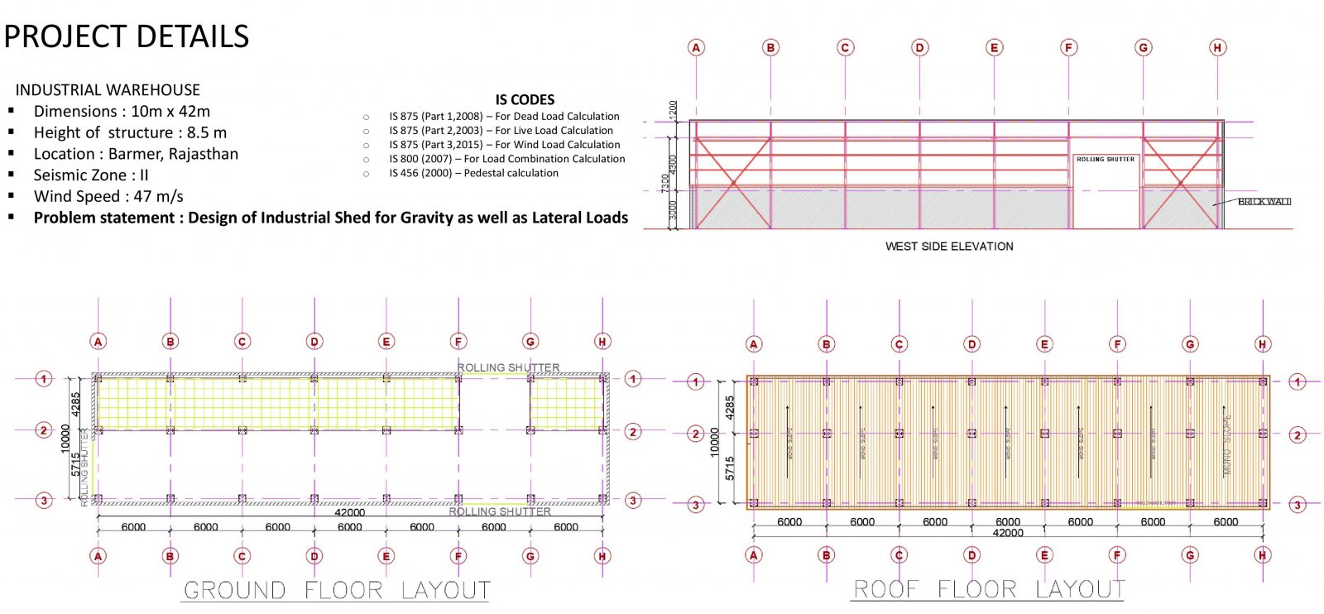
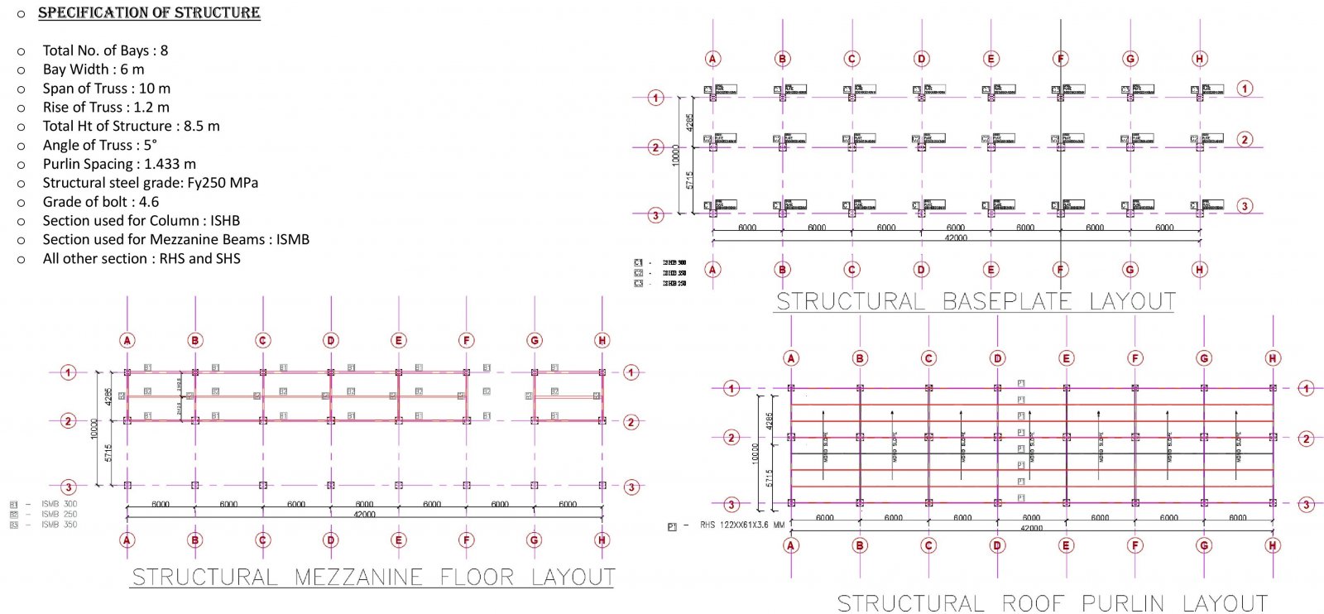
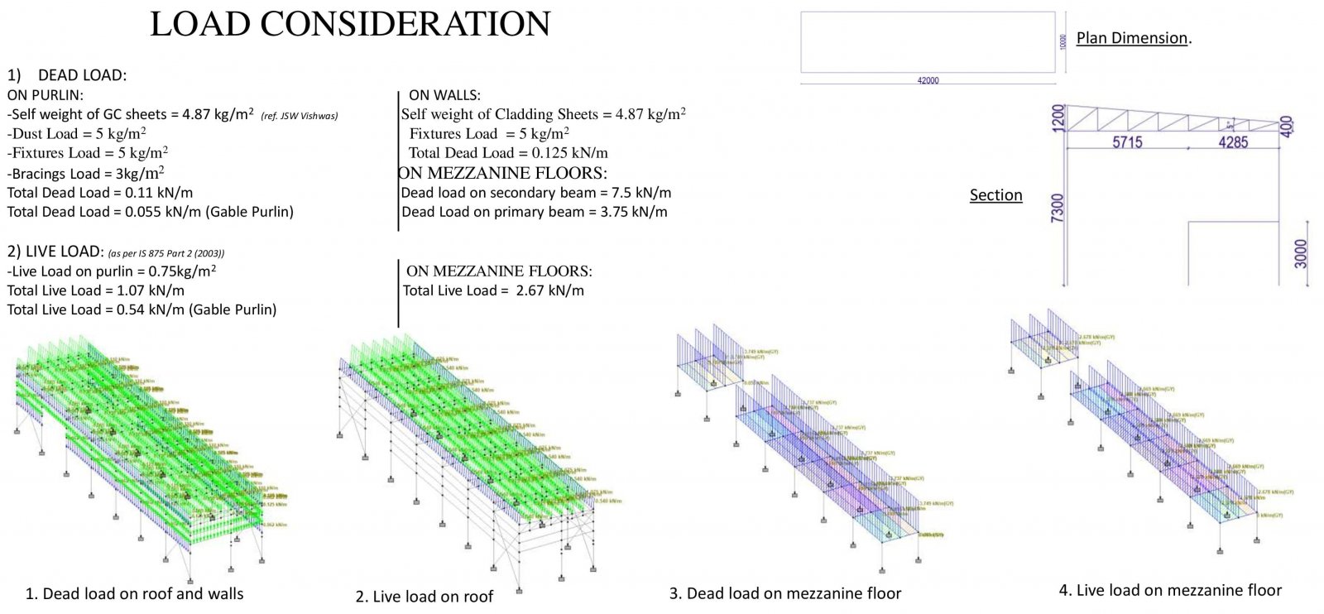
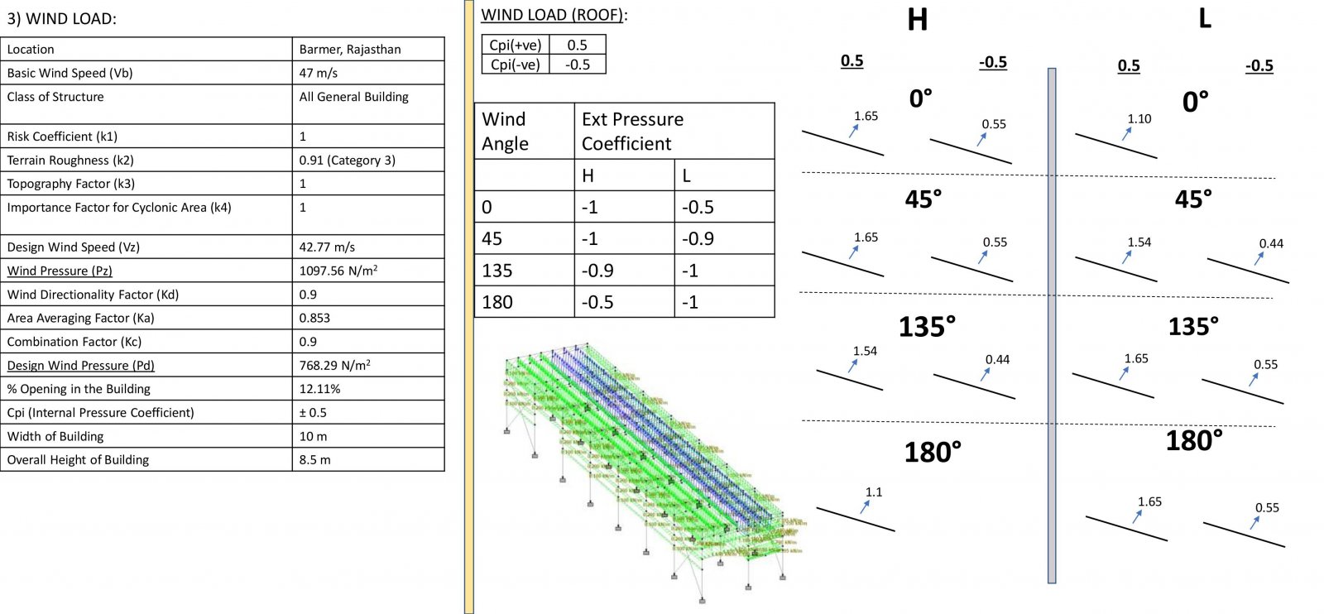
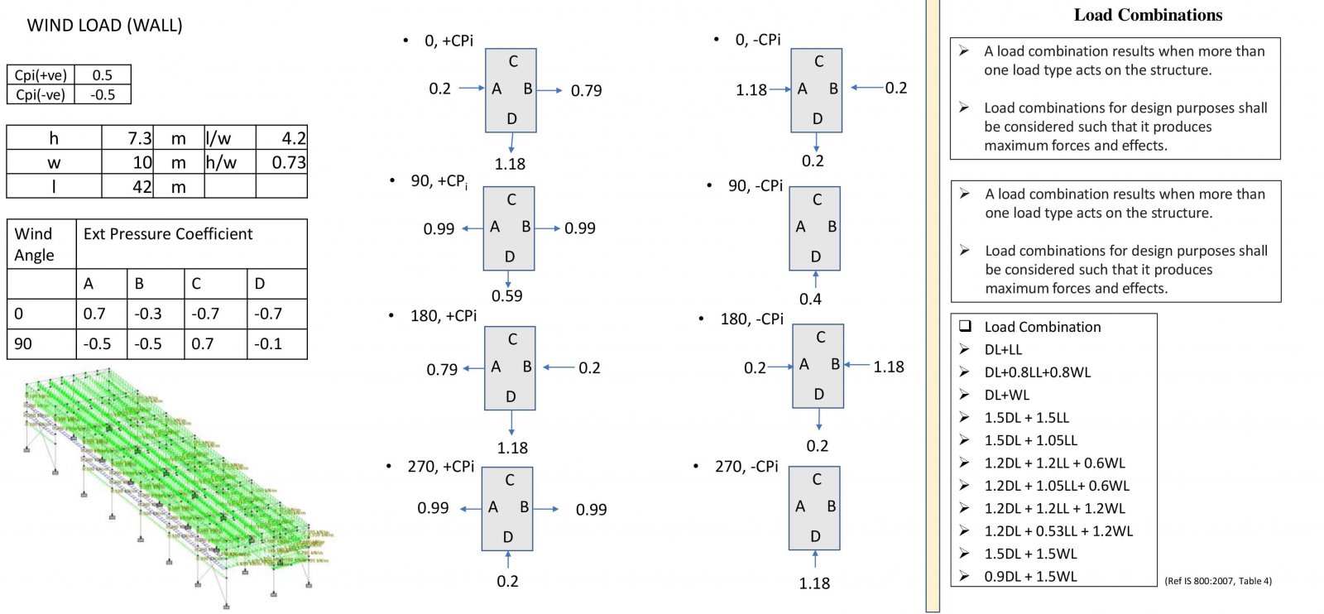
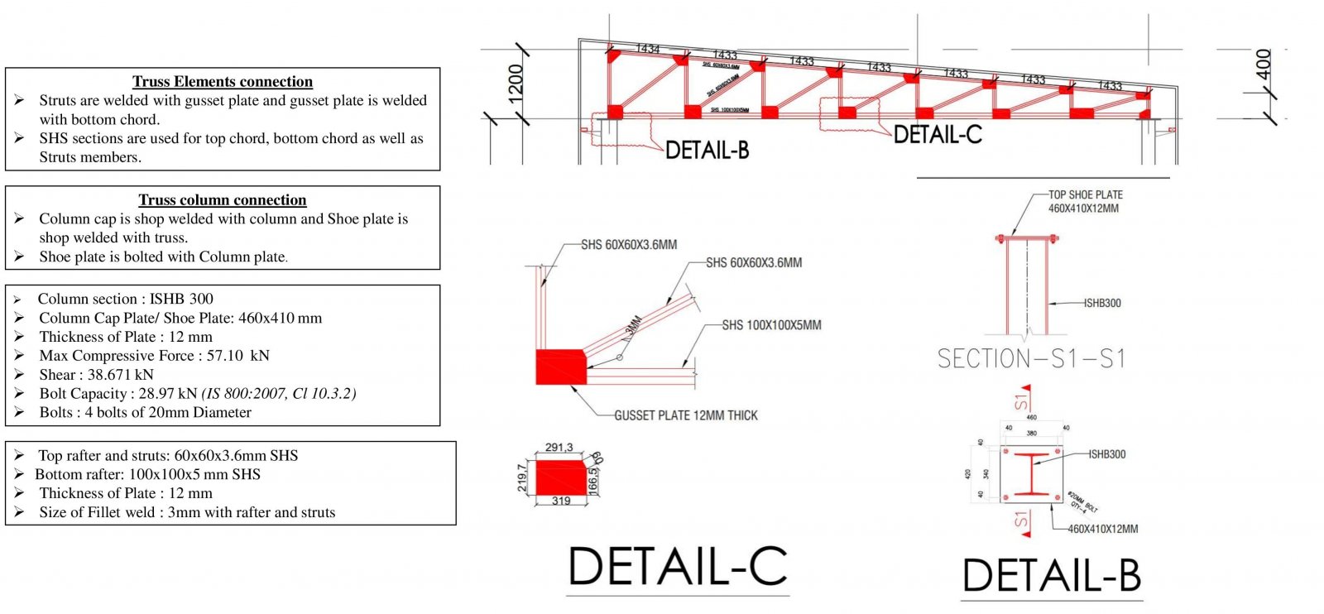
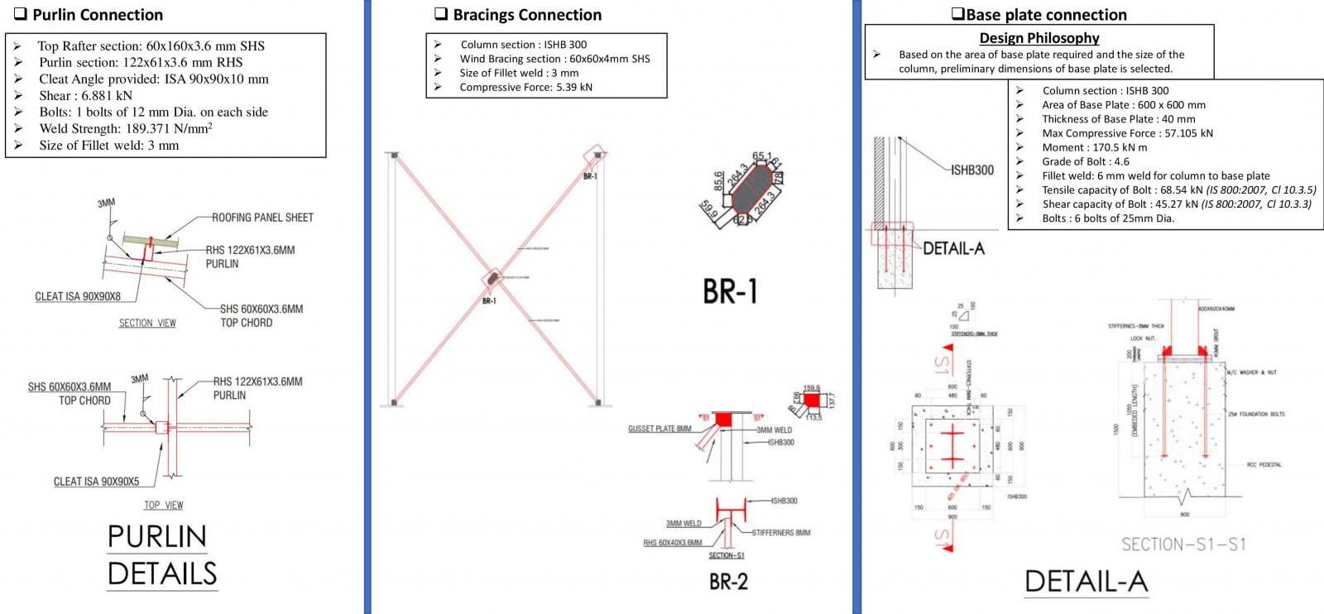
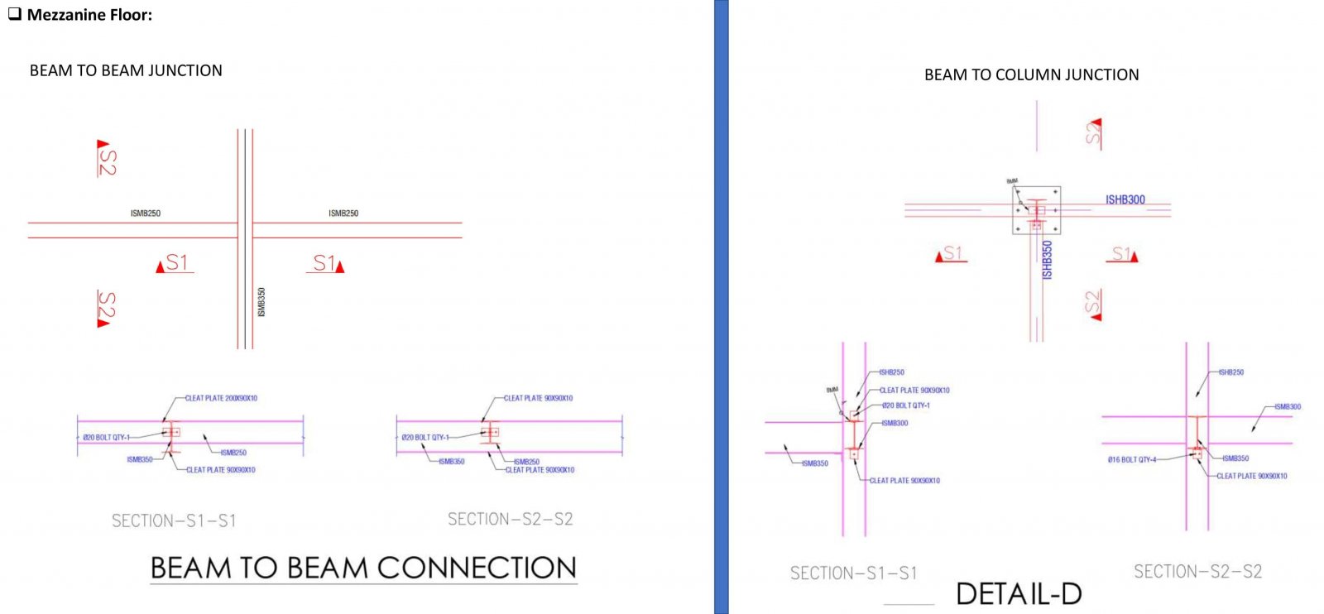
.jpg)