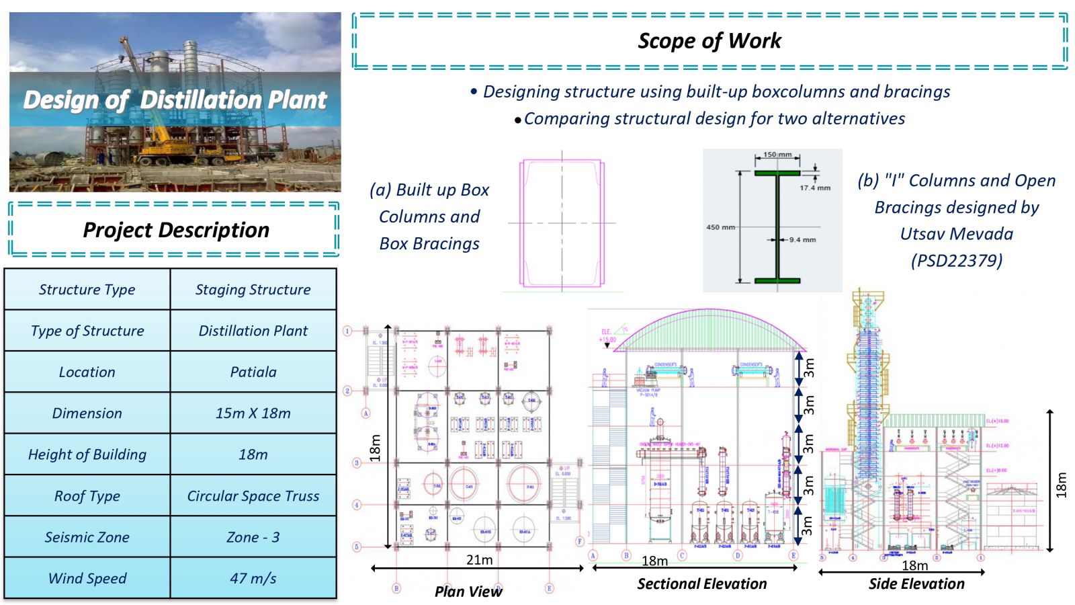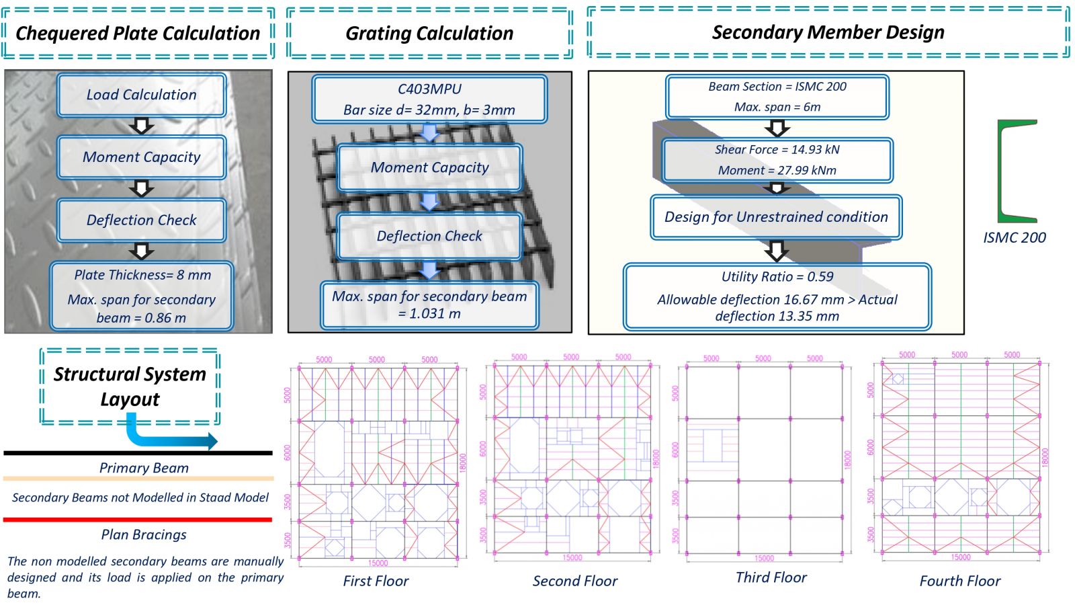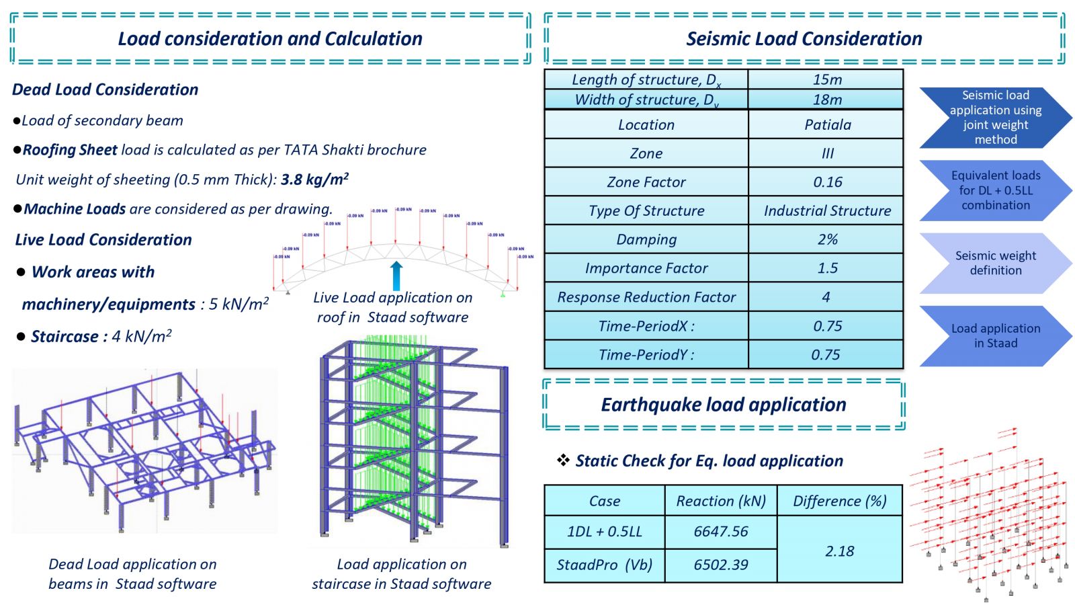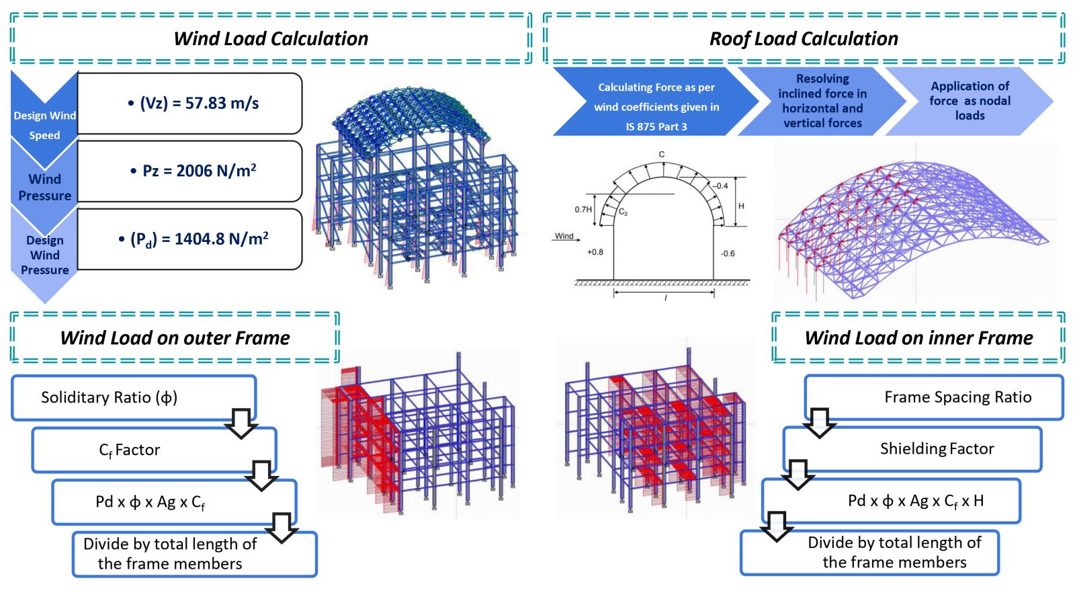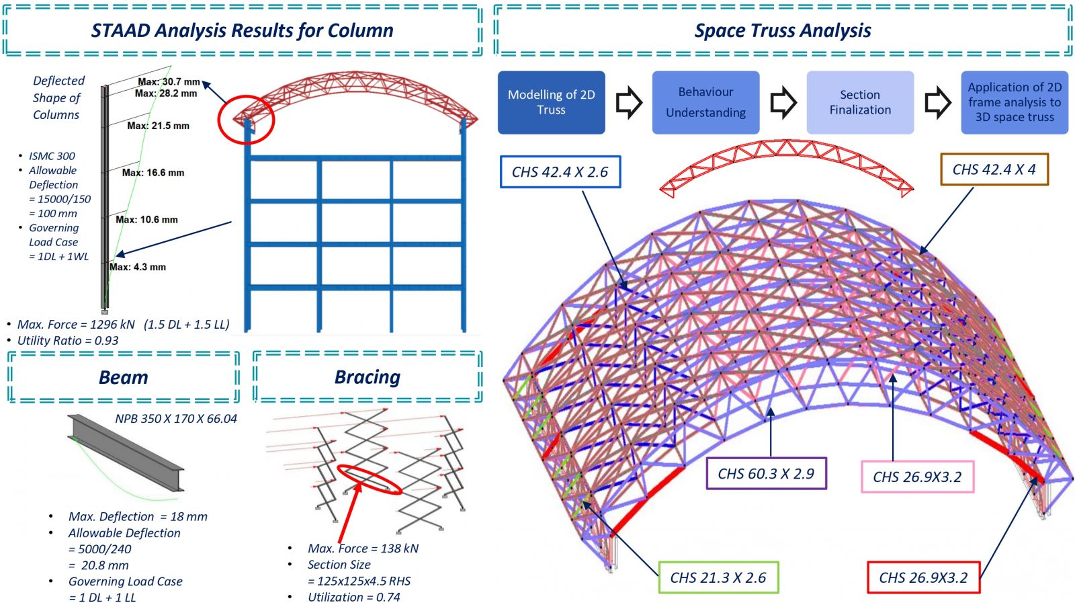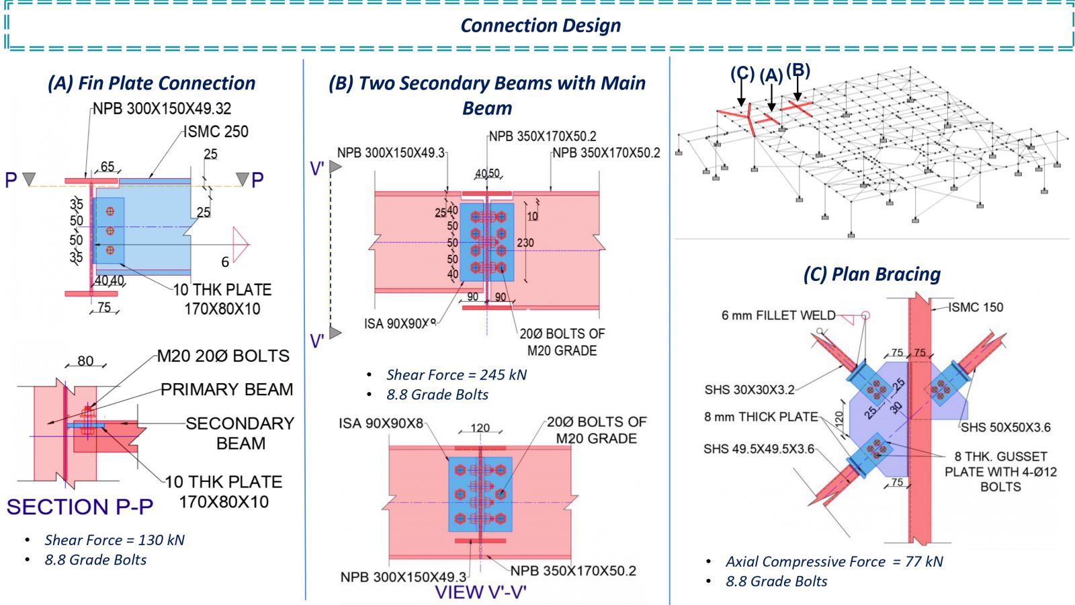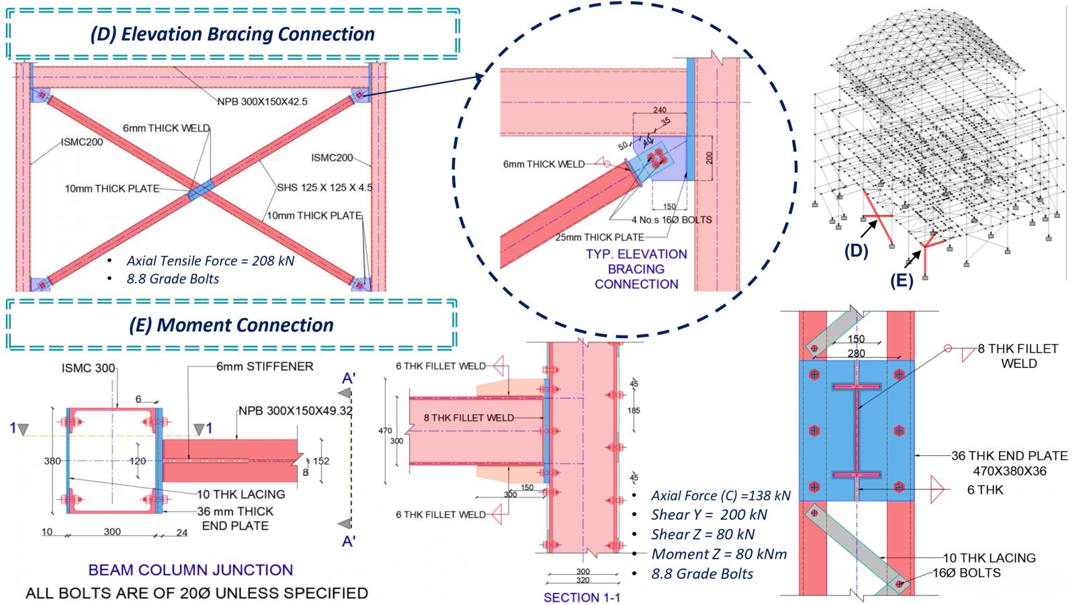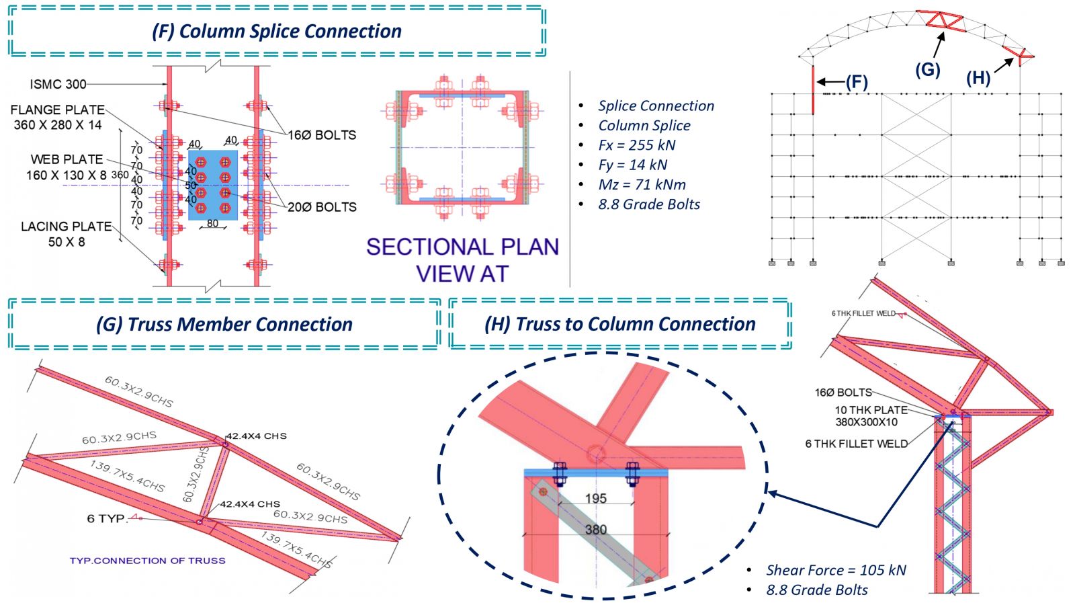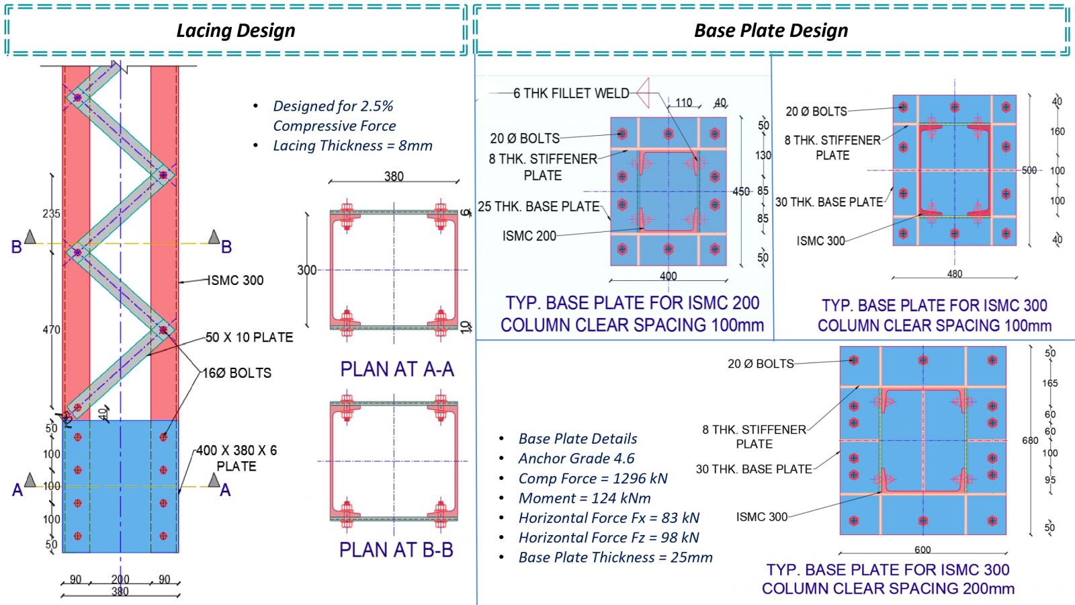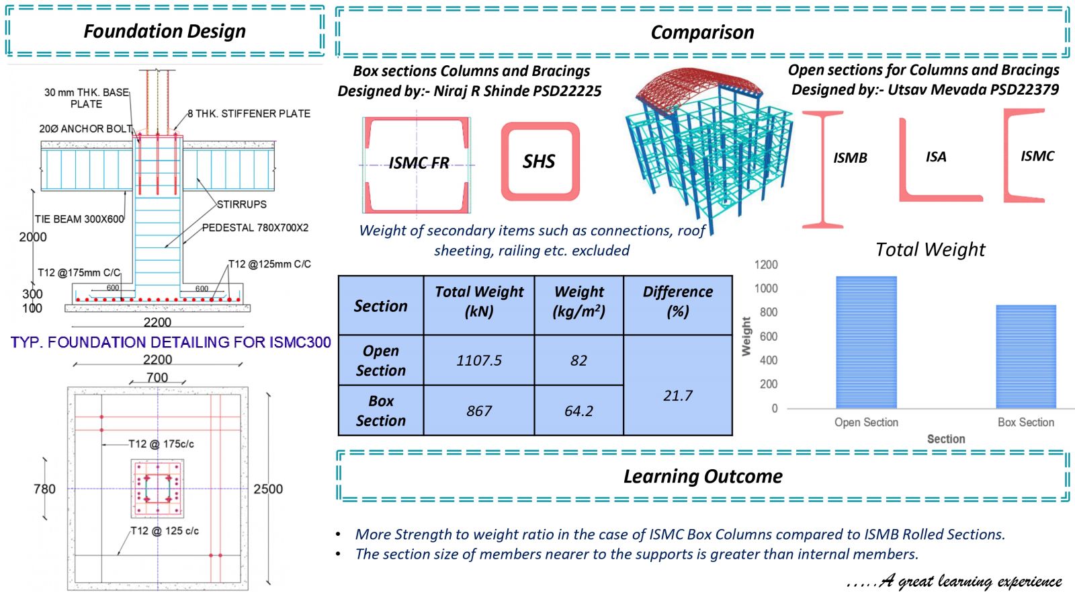Your browser is out-of-date!
For a richer surfing experience on our website, please update your browser. Update my browser now!
For a richer surfing experience on our website, please update your browser. Update my browser now!
This studio on steel design sought to evaluate the many requirements involved in a project , evaluate the behaviour of the structures under various loads, design and detail the structure appropriately. The project is a type of staging structure, to design a G+4 distillation plant building. The applicable codes were followed in the computation of wind, seismic, and other loads. Spreadsheets and STAAD Pro software were used for load calculations and member and connection design. Arteries of the project involve space truss design, member design, connection design and its thorough detailing. It was a great learning experience.
View Additional Work