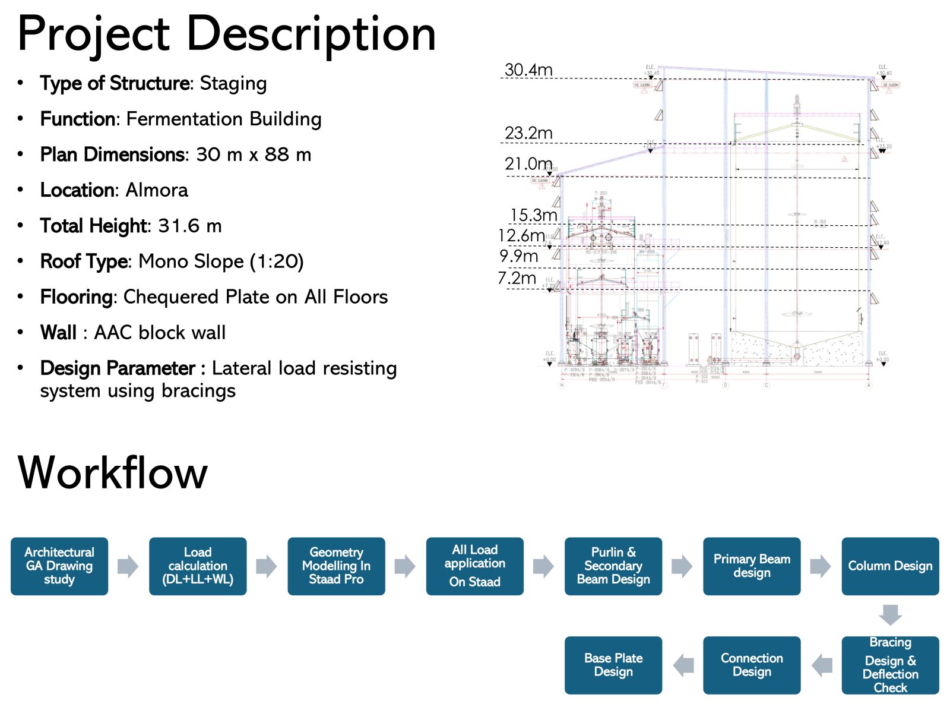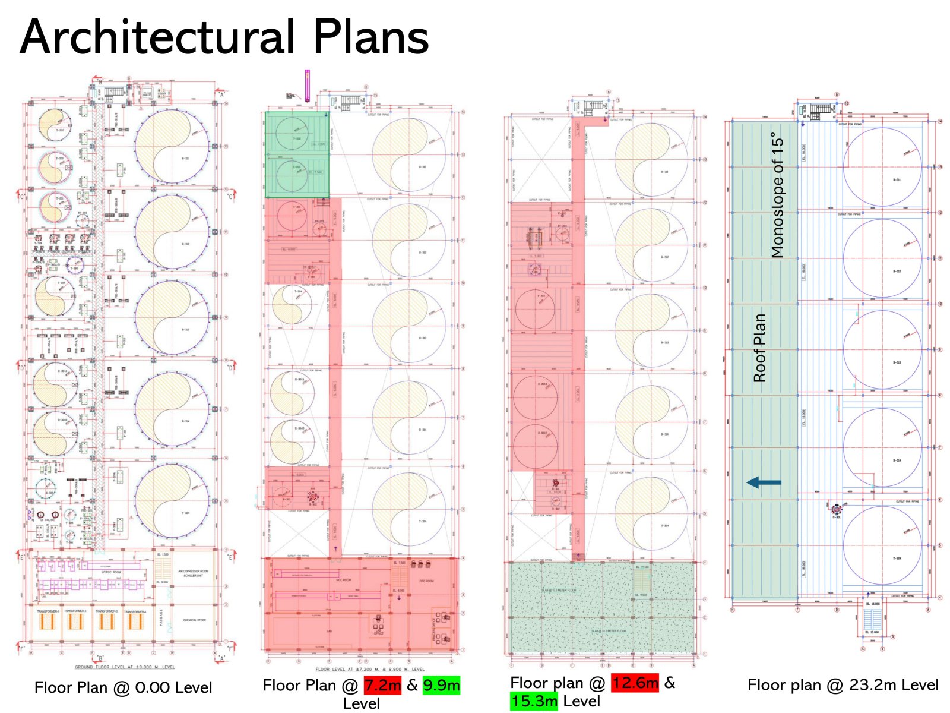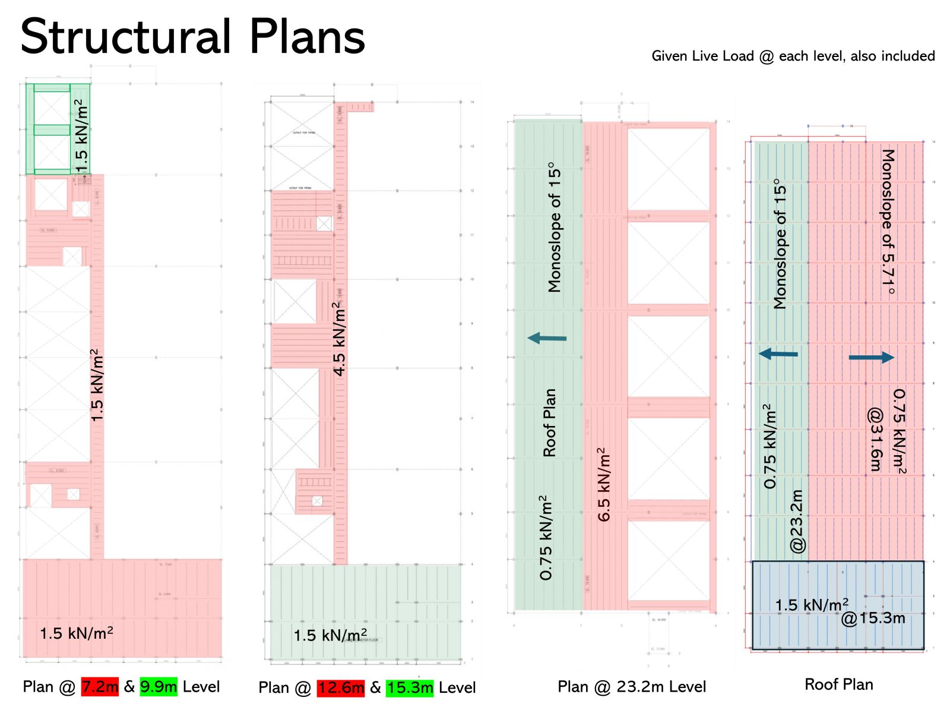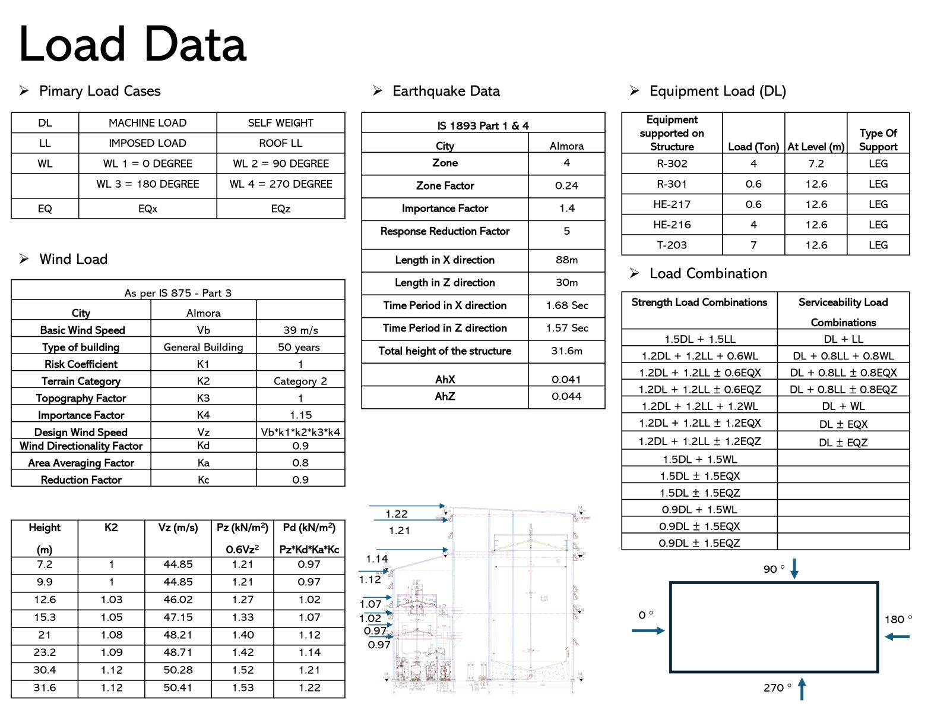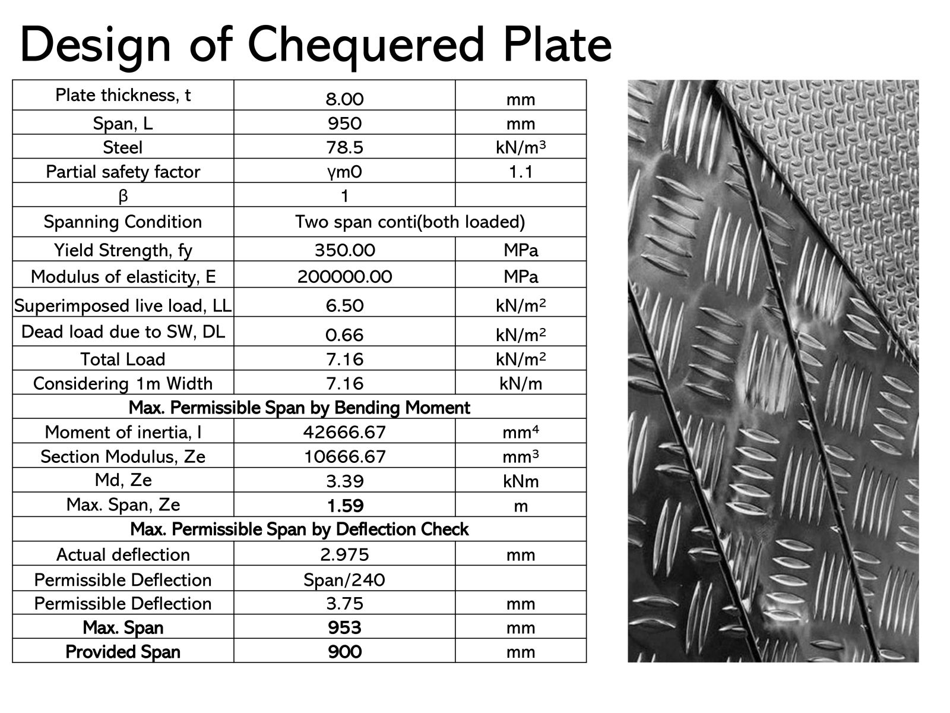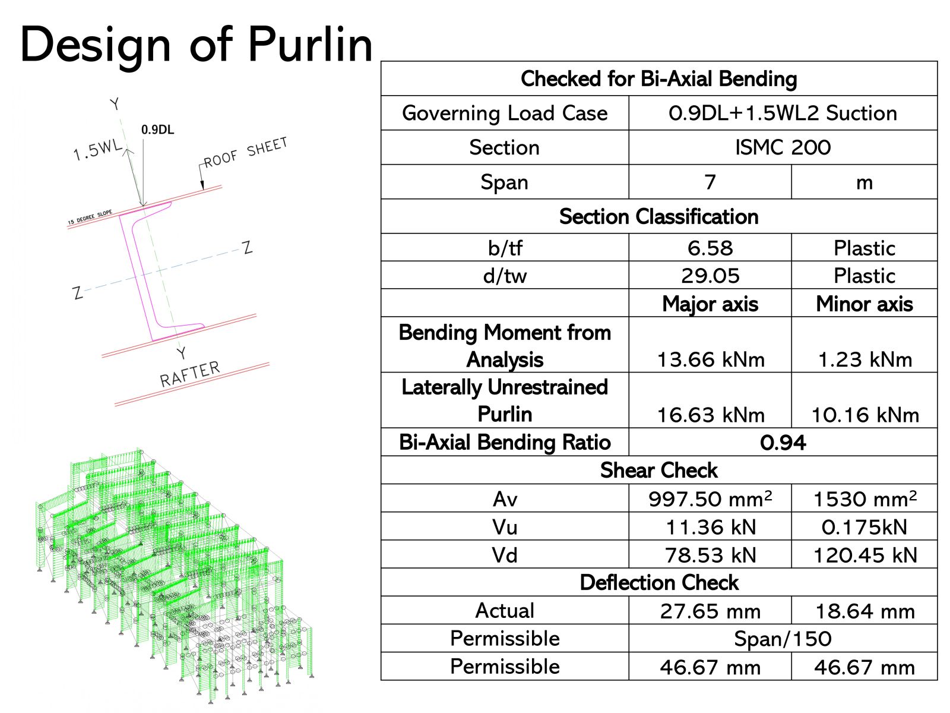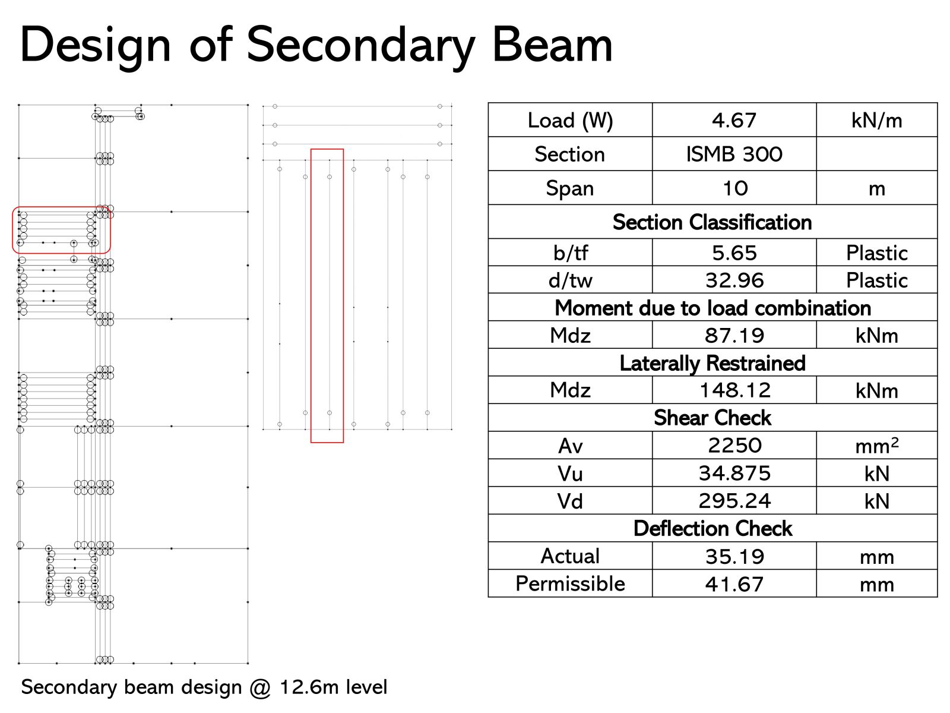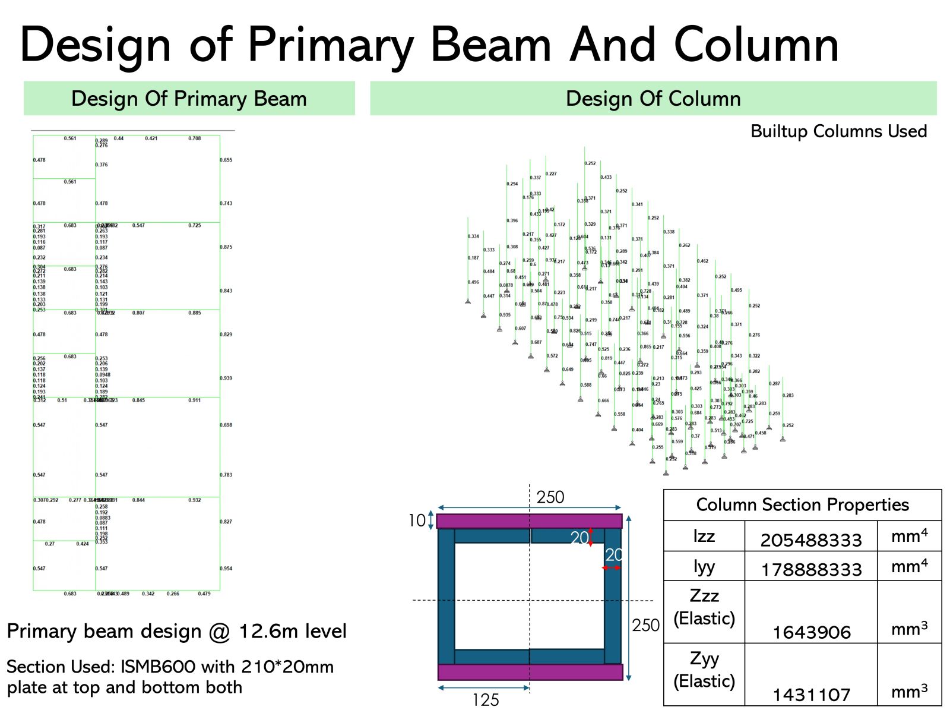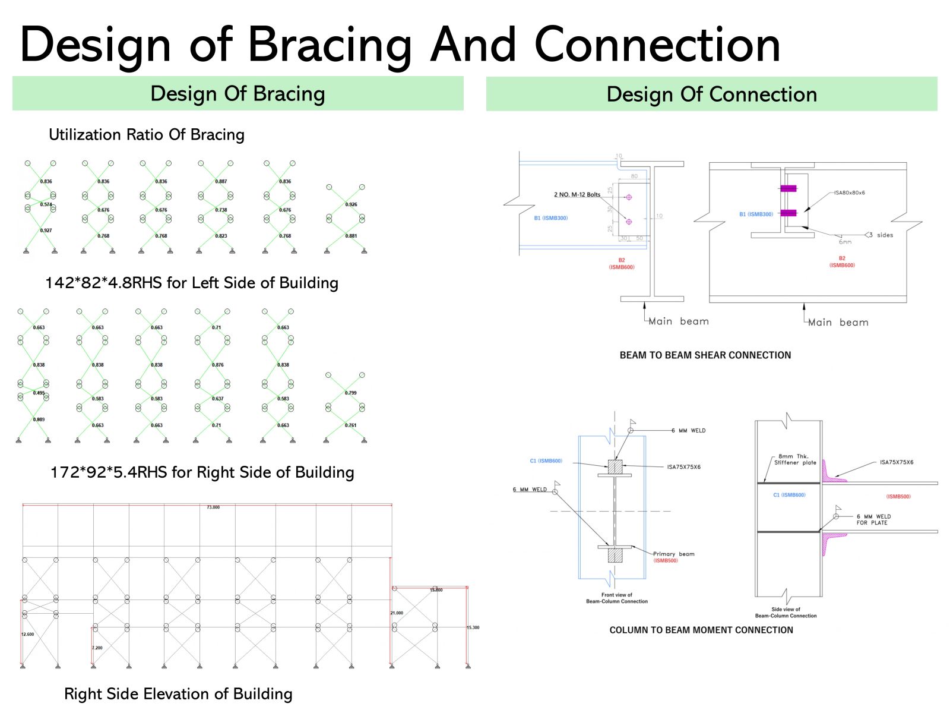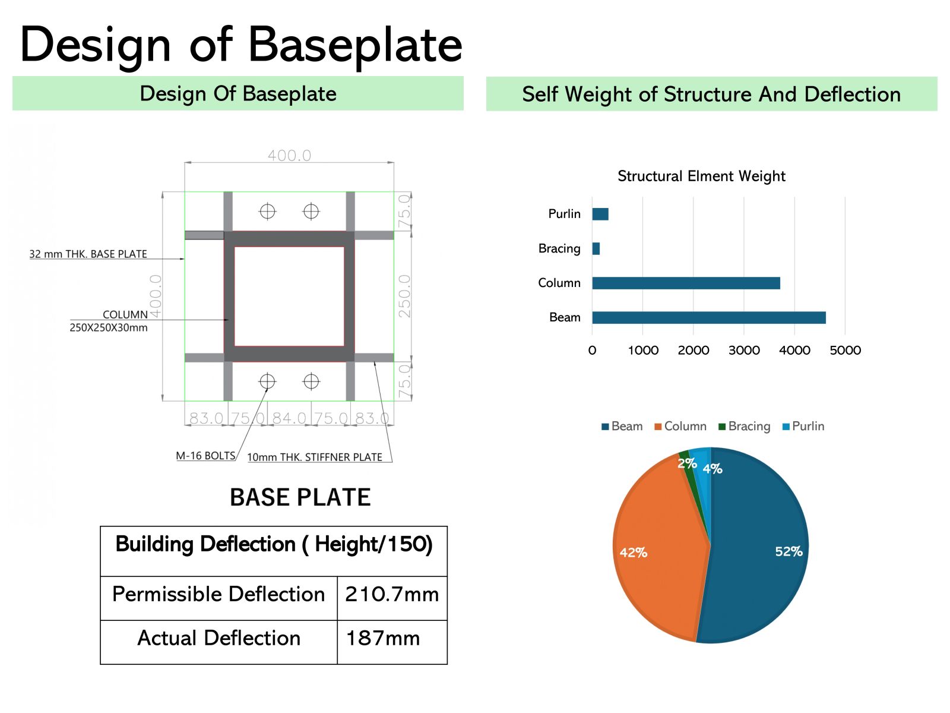Your browser is out-of-date!
For a richer surfing experience on our website, please update your browser. Update my browser now!
For a richer surfing experience on our website, please update your browser. Update my browser now!
This portfolio showcases my work on the analysis and design of an industrial staging structure, emphasizing the integration of structural systems into architectural drawings. Through this project, I gained hands-on experience in applying wind and earthquake loads to steel structures as per Indian standards. Key skills include designing built-up columns, beams, and purlins (including biaxial bending), base plates, shear connections, and moment connections. Additionally, I deepened my understanding of IS 800:2007 guidelines and their application in structural design, demonstrating my ability to create efficient and code-compliant designs.
