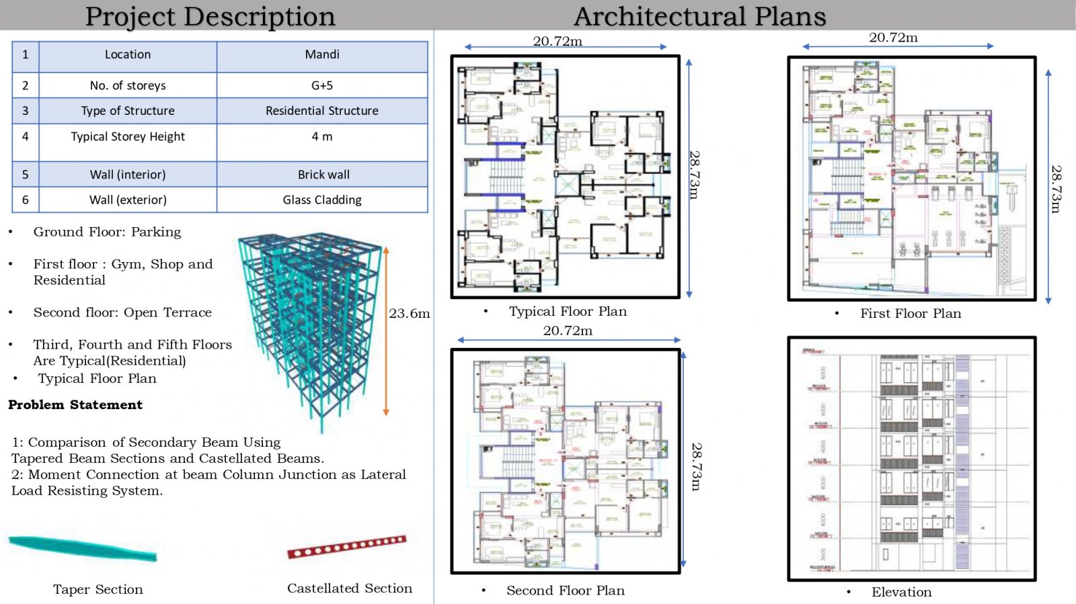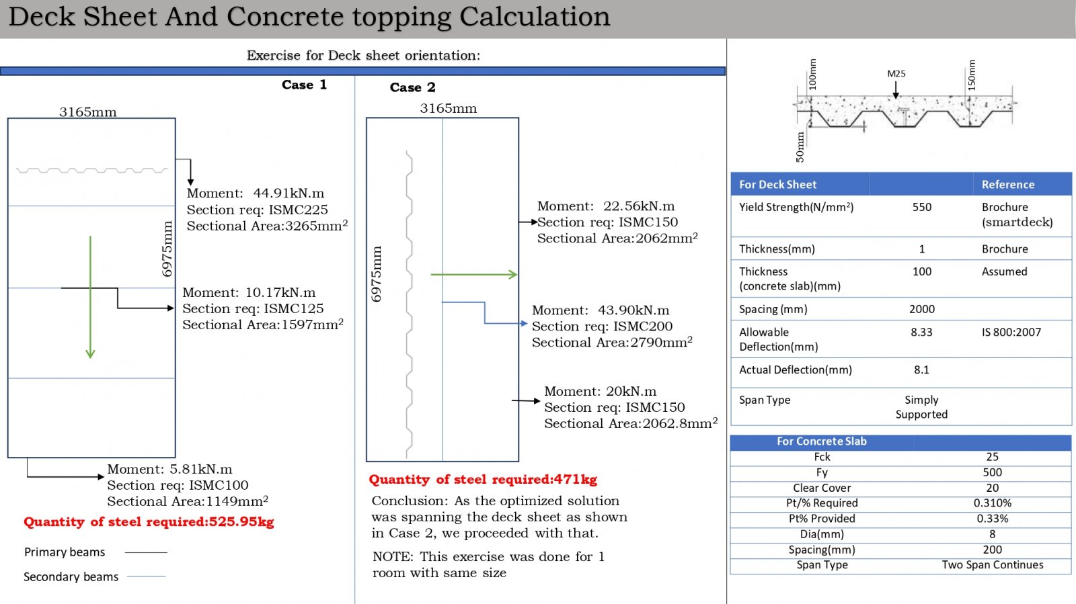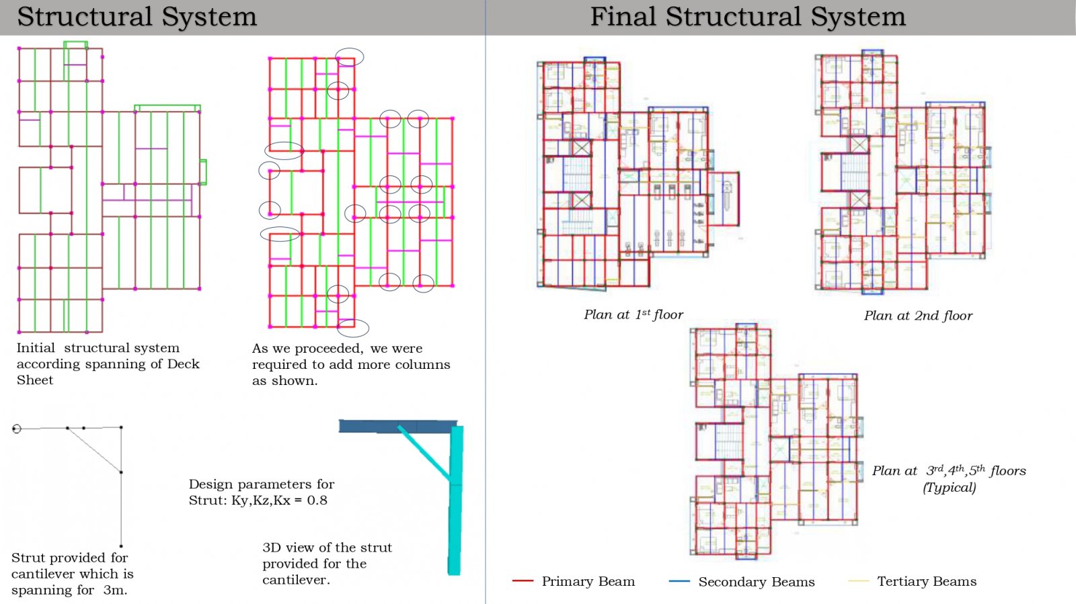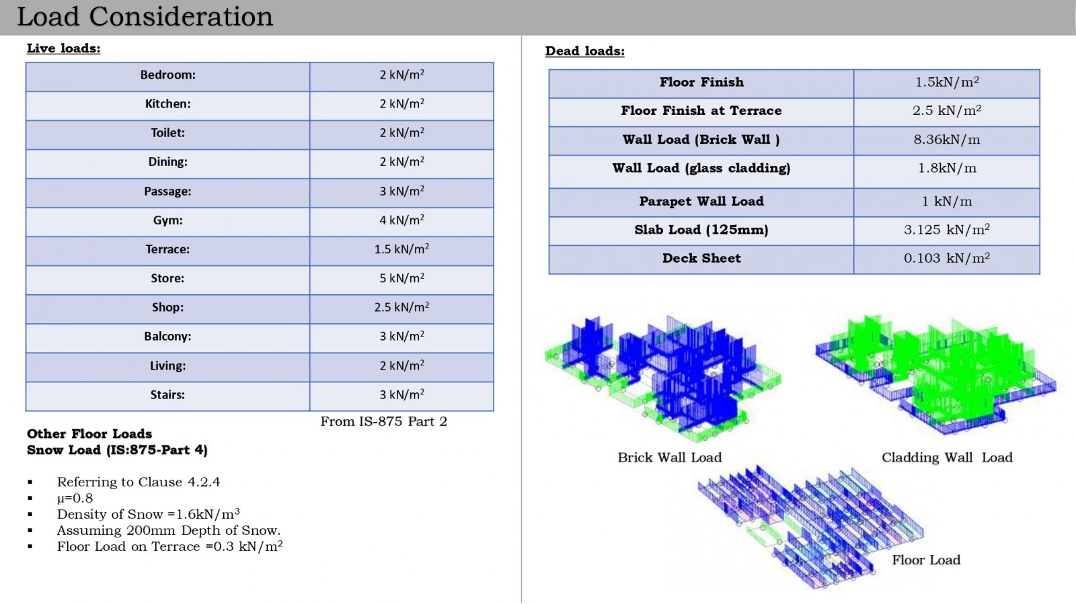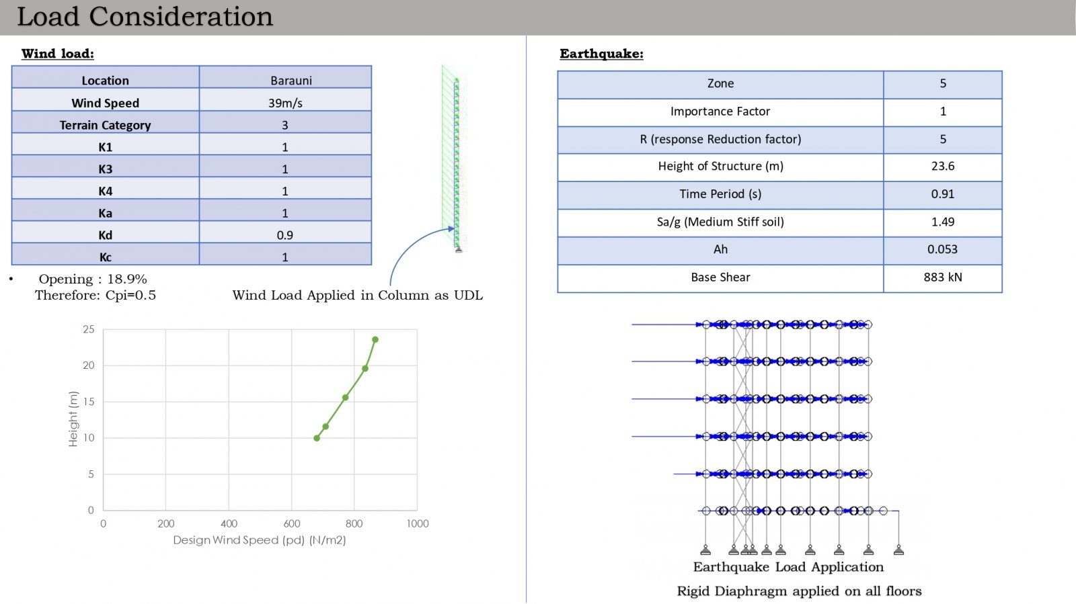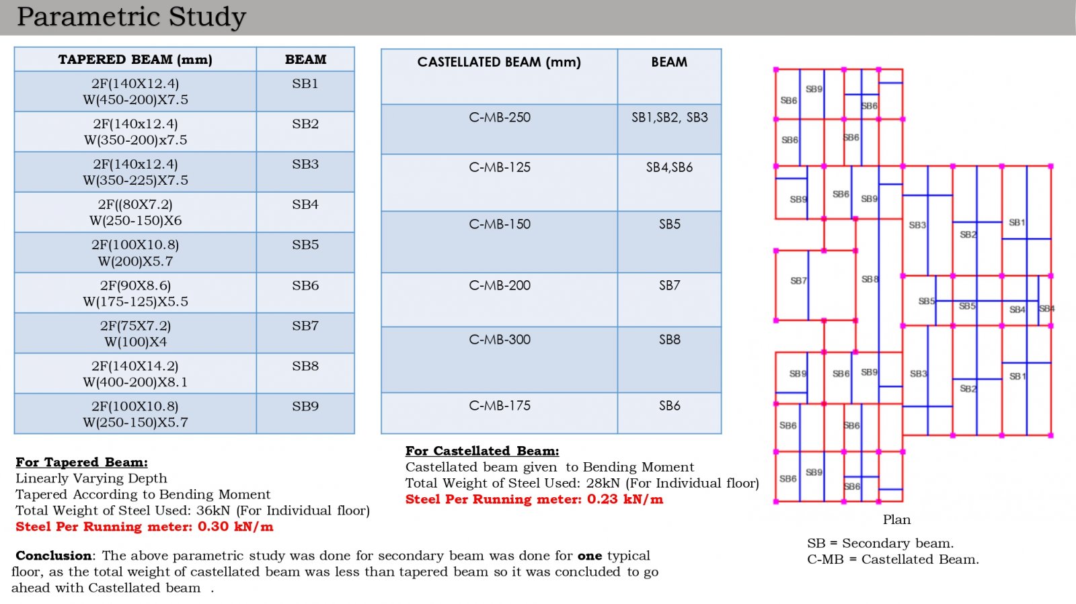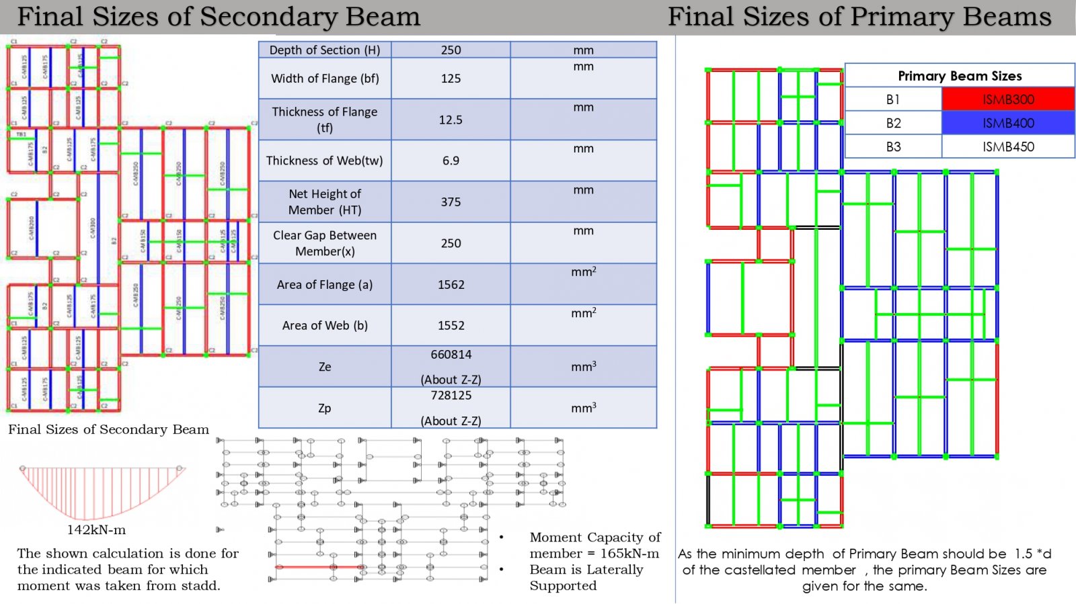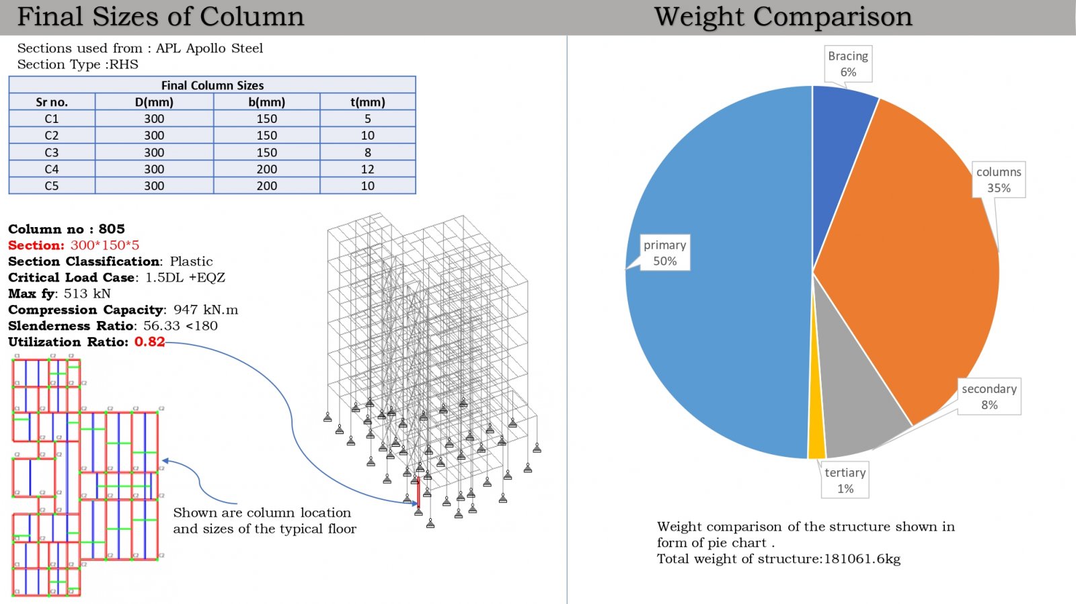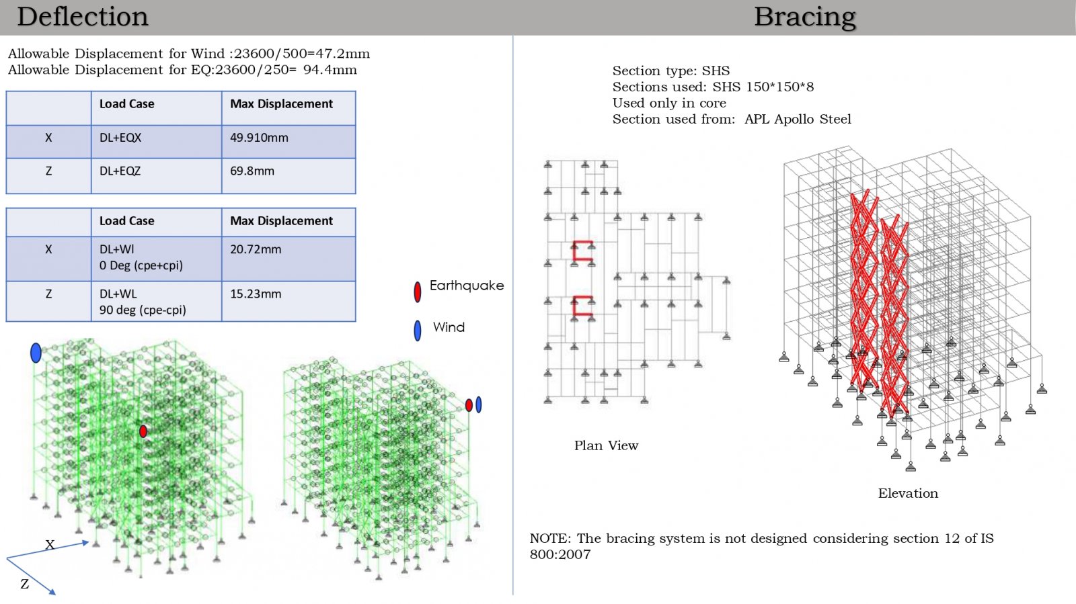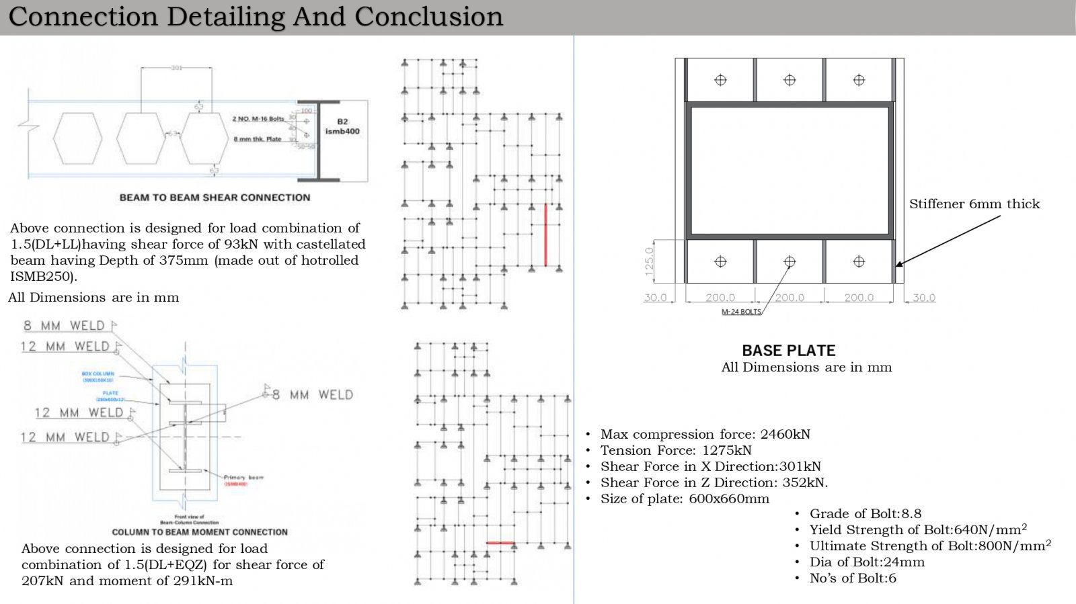Your browser is out-of-date!
For a richer surfing experience on our website, please update your browser. Update my browser now!
For a richer surfing experience on our website, please update your browser. Update my browser now!
This project involves the structural design of a G+5 steel-framed residential building in Mandi, Himachal Pradesh. The design features a steel frame with brick walls for interiors and glass cladding for exteriors, reducing the overall dead load. Structural analysis and design were performed using STAAD Pro, ensuring compliance with relevant Indian Standards for strength and serviceability. The project emphasizes optimizing secondary beam arrangements to enhance structural efficiency. Sustainability was considered through the use of glass cladding. The work focuses on analyzing, designing, and detailing all structural elements to achieve an optimal, efficient, and code-compliant design.
